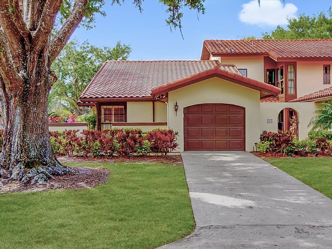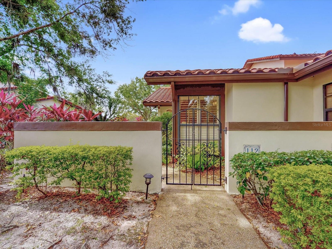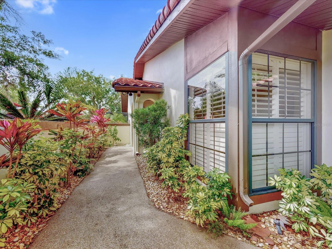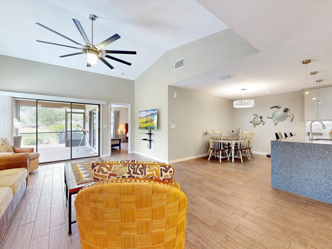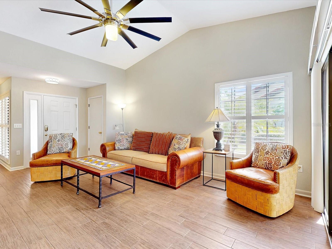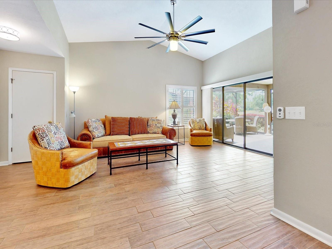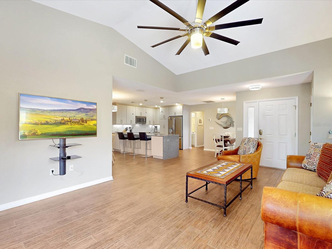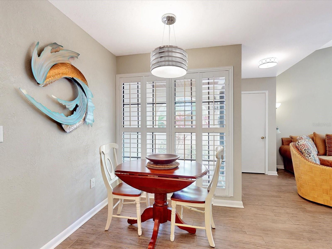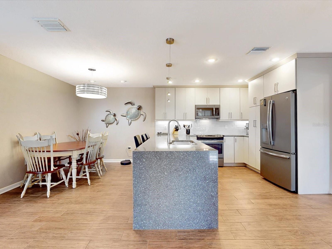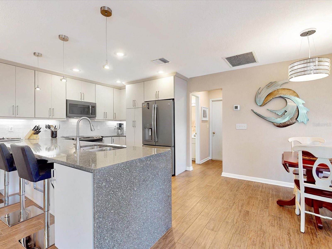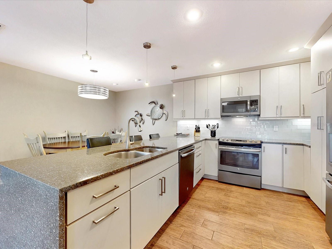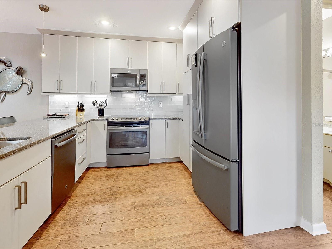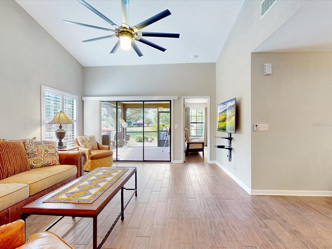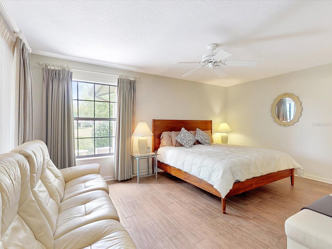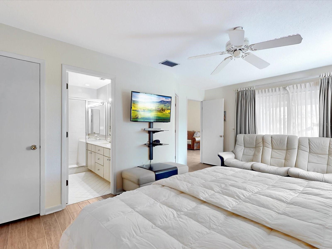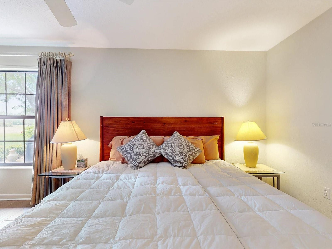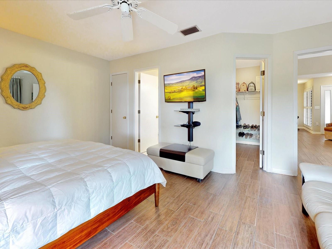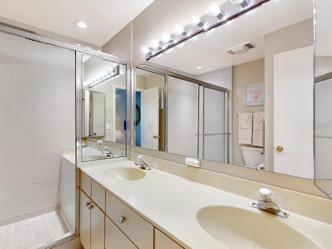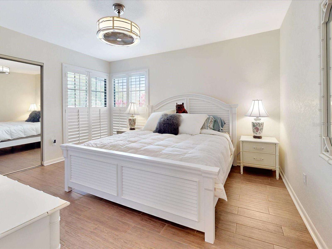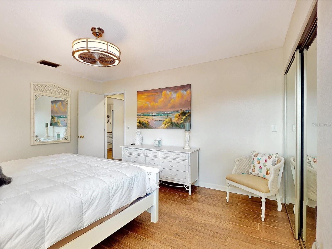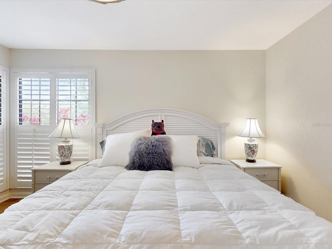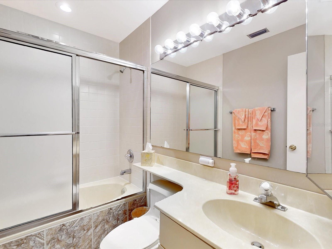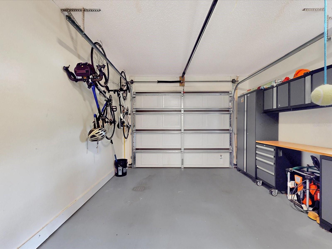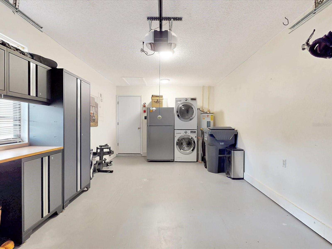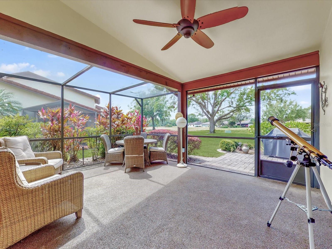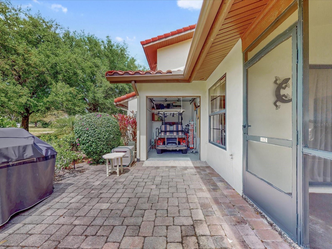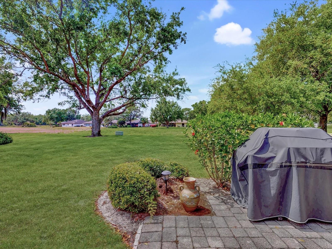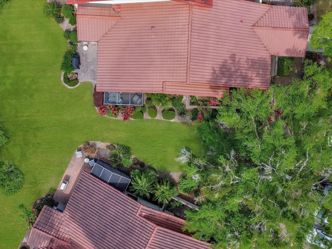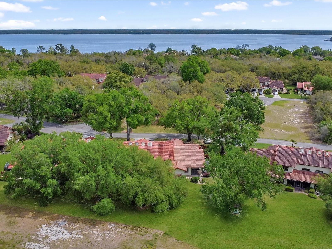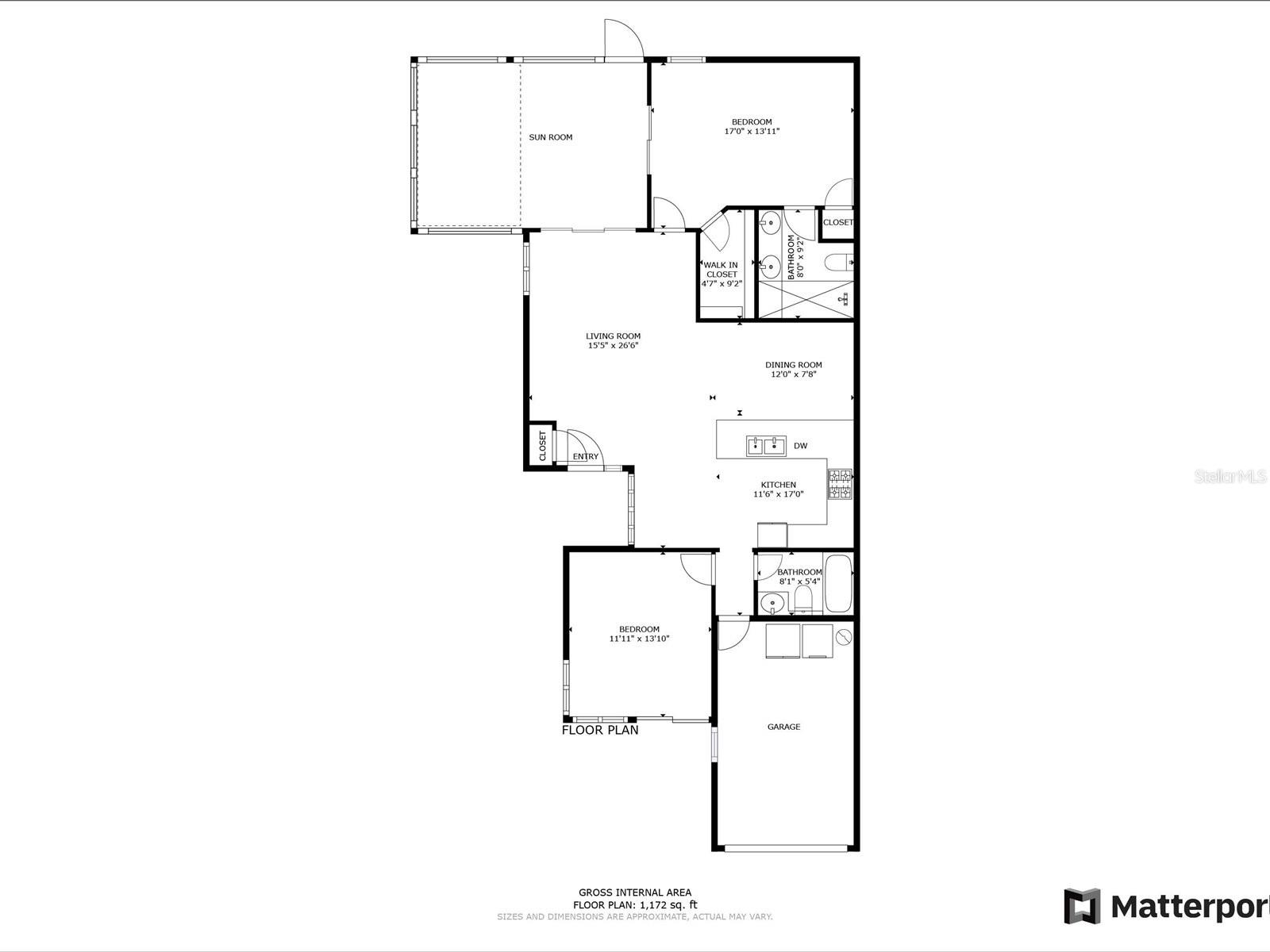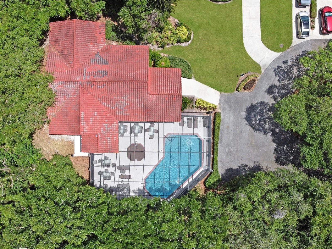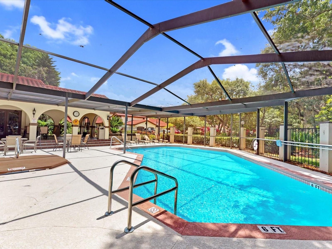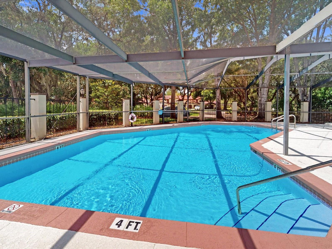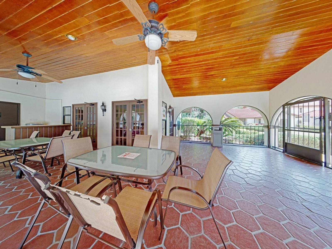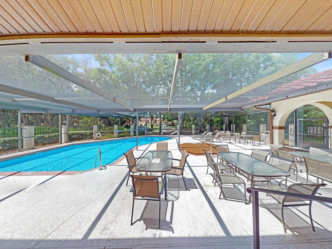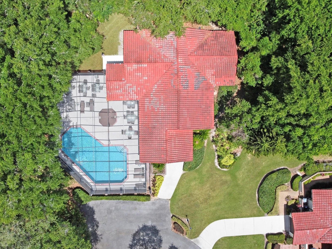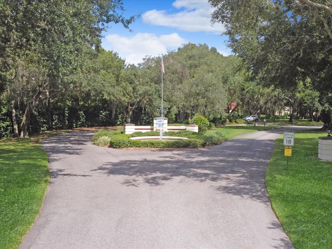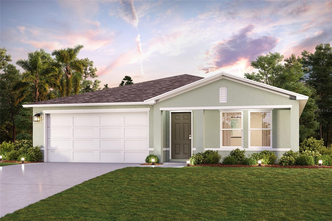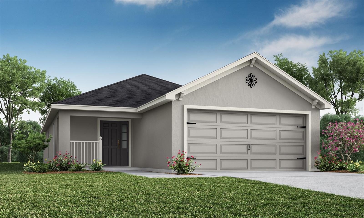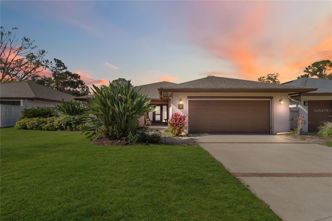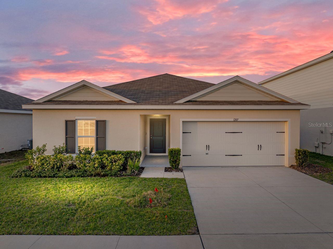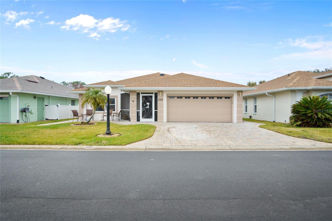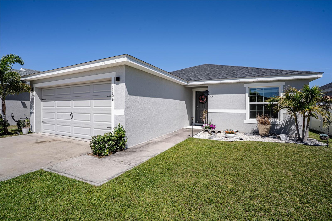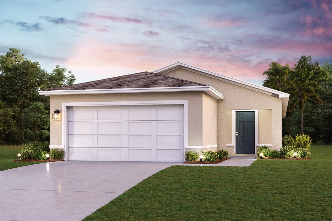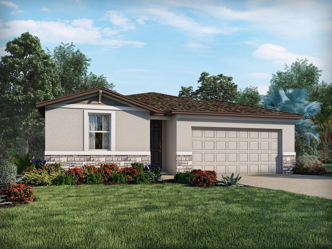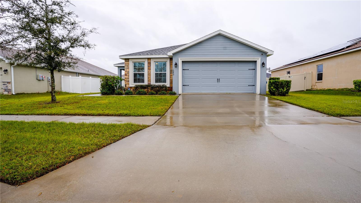112 Coventry Lane, HAINES CITY, FL 33844
Property Photos
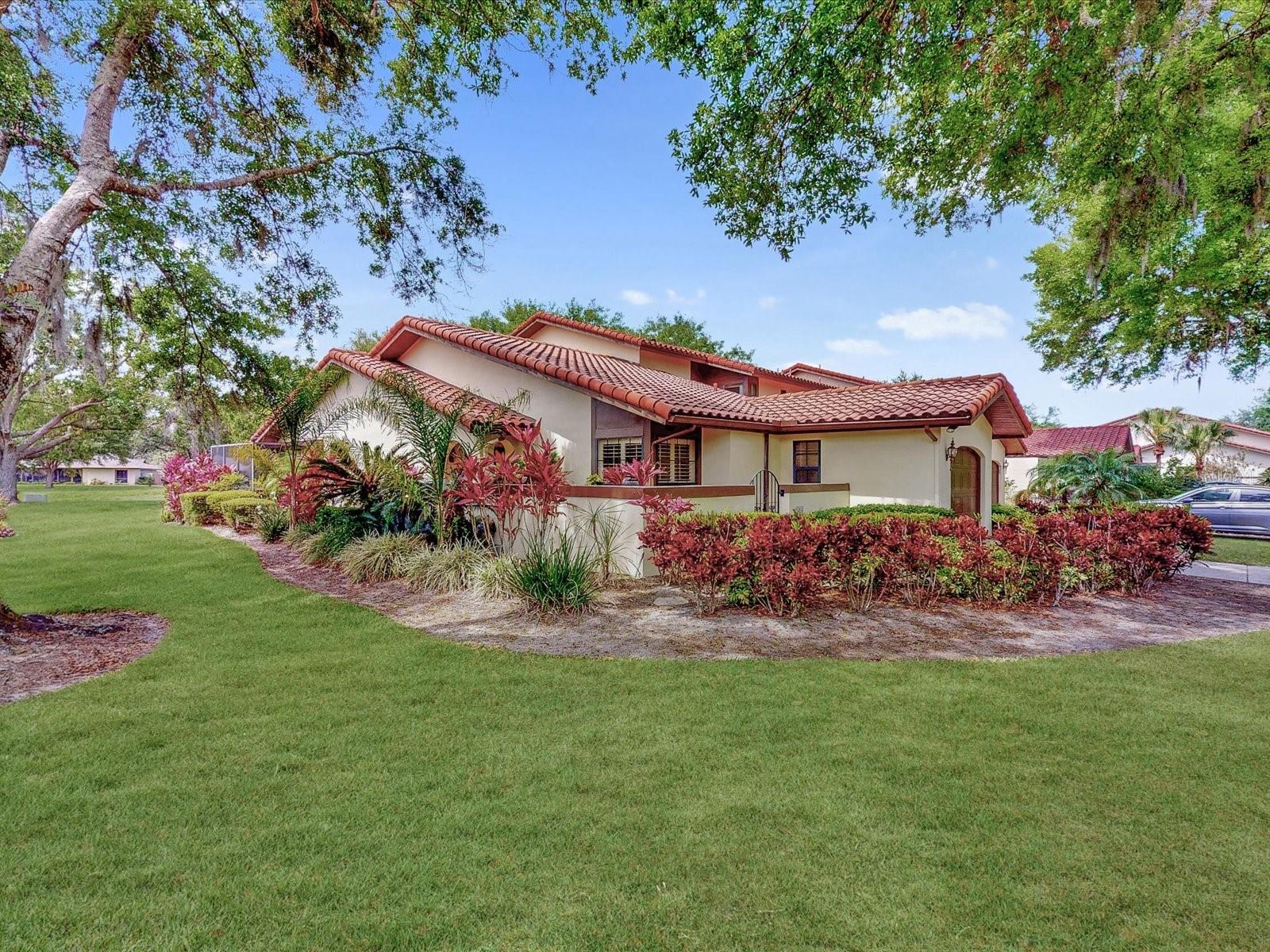
Would you like to sell your home before you purchase this one?
Priced at Only: $259,900
For more Information Call:
Address: 112 Coventry Lane, HAINES CITY, FL 33844
Property Location and Similar Properties






- MLS#: O6292604 ( Residential )
- Street Address: 112 Coventry Lane
- Viewed: 65
- Price: $259,900
- Price sqft: $146
- Waterfront: No
- Year Built: 1989
- Bldg sqft: 1783
- Bedrooms: 2
- Total Baths: 2
- Full Baths: 2
- Days On Market: 27
- Additional Information
- Geolocation: 28.0597 / -81.5456
- County: POLK
- City: HAINES CITY
- Zipcode: 33844
- Subdivision: Grenelefe Club Estates
- Elementary School: Sandhill Elem
- Middle School: Lake Marion Creek
- High School: Haines City Senior
- Provided by: RE/MAX TOWN CENTRE
- Contact: Judy Torres
- 407-996-3200

- DMCA Notice
Description
* * * stop * * * you have just found it!! * * * the extremely updated and upgraded villa you've been waiting for. * * * i am not even kidding * * * this is a stunner you will not want to miss. Located in the prestigous "community inside of a community" called club estates in grenelefe. A one story villa includes 2 amazing bedrooms, with an en suite bathroom in the primary bedroom, and a second beautiful bathroom down the hall right across of brm # 2... Is ready for it's new owner/s. End villa unit with loads of greenspace to enjoy. Amenities: listen to this.... A private heated and screened pool, a deck around the pool with tables and chairs at your disposal, a hot tub, a clubhouse you can reserve for your next big family gathering, a sauna, an exercise room, showers, bathrooms.... Whew!! All included in your hoa dues. But wait....... Theres more!! Also included is exterior building maintenance, lawn service plus shrubbery trimming and a private mailbox. The kitchen has been completely remodeled with new cabinets, quartz top with waterfall edging down the side, all stainless steel appliances, and a fashionable kitchen backsplash! Wait no longer, call for your private showing today so this one doesn't get away!!!
Description
* * * stop * * * you have just found it!! * * * the extremely updated and upgraded villa you've been waiting for. * * * i am not even kidding * * * this is a stunner you will not want to miss. Located in the prestigous "community inside of a community" called club estates in grenelefe. A one story villa includes 2 amazing bedrooms, with an en suite bathroom in the primary bedroom, and a second beautiful bathroom down the hall right across of brm # 2... Is ready for it's new owner/s. End villa unit with loads of greenspace to enjoy. Amenities: listen to this.... A private heated and screened pool, a deck around the pool with tables and chairs at your disposal, a hot tub, a clubhouse you can reserve for your next big family gathering, a sauna, an exercise room, showers, bathrooms.... Whew!! All included in your hoa dues. But wait....... Theres more!! Also included is exterior building maintenance, lawn service plus shrubbery trimming and a private mailbox. The kitchen has been completely remodeled with new cabinets, quartz top with waterfall edging down the side, all stainless steel appliances, and a fashionable kitchen backsplash! Wait no longer, call for your private showing today so this one doesn't get away!!!
Payment Calculator
- Principal & Interest -
- Property Tax $
- Home Insurance $
- HOA Fees $
- Monthly -
Features
Building and Construction
- Covered Spaces: 0.00
- Exterior Features: Irrigation System, Lighting, Private Mailbox, Rain Gutters, Sliding Doors
- Flooring: Ceramic Tile
- Living Area: 1226.00
- Roof: Tile
Property Information
- Property Condition: Completed
Land Information
- Lot Features: Landscaped, Level, Near Golf Course, Private
School Information
- High School: Haines City Senior High
- Middle School: Lake Marion Creek Middle
- School Elementary: Sandhill Elem
Garage and Parking
- Garage Spaces: 0.00
- Open Parking Spaces: 0.00
Eco-Communities
- Pool Features: Gunite, In Ground, Lighting, Outside Bath Access, Screen Enclosure, Tile
- Water Source: Public
Utilities
- Carport Spaces: 0.00
- Cooling: Central Air
- Heating: Electric
- Pets Allowed: Cats OK, Dogs OK, Number Limit, Size Limit
- Sewer: Public Sewer
- Utilities: Cable Available, Electricity Connected, Phone Available, Sewer Connected, Street Lights, Water Connected
Finance and Tax Information
- Home Owners Association Fee Includes: Pool, Escrow Reserves Fund, Maintenance Structure, Maintenance Grounds, Management, Private Road, Trash
- Home Owners Association Fee: 2300.00
- Insurance Expense: 0.00
- Net Operating Income: 0.00
- Other Expense: 0.00
- Tax Year: 2024
Other Features
- Appliances: Dishwasher, Disposal, Dryer, Electric Water Heater, Exhaust Fan, Microwave, Range, Refrigerator, Washer
- Association Name: Kristin Powell
- Association Phone: 863-588-1110
- Country: US
- Interior Features: Ceiling Fans(s), Kitchen/Family Room Combo, Open Floorplan, Primary Bedroom Main Floor, Solid Surface Counters, Split Bedroom, Thermostat, Walk-In Closet(s), Window Treatments
- Legal Description: GRENELEFE CLUB ESTATES PHASE TWO PB 87 PGS 27 & 28 LOTS 11 & 12 LESS THAT PART LYING N OF THE FOLLOWING DESCRIBED LINE COMM AT NW COR OF LOT 11 RUN S 03 DEG 29 MIN 57 SEC E 28.16 FT TO POB RUN N 73 DEG 37 MIN 41 SEC E 162.89 FT TO END OF LINE
- Levels: One
- Area Major: 33844 - Haines City/Grenelefe
- Occupant Type: Owner
- Parcel Number: 28-28-08-935223-000121
- Possession: Close Of Escrow
- Style: Mediterranean
- View: Golf Course, Trees/Woods
- Views: 65
- Zoning Code: RESIDENTIA
Similar Properties
Nearby Subdivisions
0103 - Single Fam Class Iii
Alford Oaks
Arlington Square
Arrowhead Lake
Avondale
Balmoral Estates
Balmoral Estates Phase 3
Bermuda Pointe
Bradbury Creek
Bradbury Creek Phase 1
Calabay At Tower Lake Ph 03
Calabay Parc At Tower Lake
Calabay Park At Tower Lake Ph
Calabay Xing
Caribbean Cove
Casa De Ralt Sub
Chanler Rdg Ph 02
Chanler Ridge
Covered Bridge
Covered Bridgeliberty Bluff P
Cypress Park Estates
Dunsons Sub
Eastwood Terrace
Estates At Lake Butler
Estates At Lake Hammock Pb 171
Estateslake Hammock
Estateslk Hammock
Fla Dev Co Sub
Grace Ranch
Grace Ranch Ph 1
Grace Ranch Ph 2
Grace Ranch Phase One
Grace Ranch Phase Two
Gracelyn Grove
Gracelyn Grove Ph 1
Gracelyn Grv Ph 2
Graham Park Sub
Gralynn Heights
Grenelefe Club Estates
Grenelefe Country Homes
Grenelefe Estates
Grenelefe Twnhse Area 42
Haines City
Haines City Heights
Haines Rdg Ph 4
Haines Ridge
Haines Ridge Ph 01
Hamilton Bluff
Hammock Reserve
Hammock Reserve Ph 1
Hammock Reserve Ph 2
Hammock Reserve Ph 3
Hammock Reserve Ph 4
Hammock Reserve Phase 1
Hammock Reserve Phase 3
Hatchwood Estates
Hemingway Place Ph 01 Rep
Hemingway Place Ph 02
Hidden Lakes North
Highland Mdws 4b
Highland Mdws Ph 2a
Highland Mdws Ph 2b
Highland Mdws Ph 3
Highland Mdws Ph 7
Highland Meadows Ph 2a
Highland Meadows Ph 3
Highland Meadows Ph 4a
Highland Meadows Ph Iii
Highland Park
Hihghland Park
Hill Top
Hill Top Sub
Hillcrest Sub
Hillside Acres
Hillview
Johnston Geo M
Katz Phillip Sub
Kokomo Bay Ph 01
Kokomo Bay Ph 02
L M Estates
Lake Gordon Heights
Lake Hamilton
Lake Henry Hills Sub
Lake Marion Homesites
Lake Region Mobile Home Villag
Lake Region Paradise Is
Lake Tracy Estates
Lakeview Landings
Laurel Glen
Lawson Dunes
Lawson Dunes Sub
Liberty Square
Live Oak
Lockhart Smiths Resub
Lockharts Sub
Magnolia Pare Ph 1 2
Magnolia Park
Magnolia Park Ph 1 2
Magnolia Park Ph 3
Mariner Cay
Marion Creek
Marion Ridge
Mgnolia Park Phase Iii
None
Not Applicable
Orchid Ter Ph 2
Orchid Terrace
Orchid Terrace Ph 1
Orchid Terrace Ph 2
Orchid Terrace Ph 3
Orchid Terrace Phase 1
Orchid Terrace Phase 2
Patterson Groves
Patterson Grvs
Patterson Heights
Pointe Eva
Rainbow Estates
Randa Rdg Ph 2
Randa Ridge Ph 01
Randa Ridge Ph 03
Reservehlnd Meadows
Retreat At Lake Marion
Ridge At Highland Meadows 5
Ridgehlnd Mdws
Ridgehlnd Meadows
Sandy Shores
Sandy Shores Sub
Scenic Ter South Ph 1
Scenic Terrace
Scenic Terrace South Phase 1
Seasons At Forest Creek
Seasons At Heritage Square
Seasons At Hilltop
Seasonsfrst Crk
Seasonsfrst Gate
Seasonsheritage Square
Sequoyah Rdg
Sequoyah Ridge
Seville Sub
Shultz Sub
Somers C G Add
Southern Dunes
Southern Dunes Estates
Southern Dunes Estates Add
Spring Pines
Stonewood Crossings Ph 01
Summerlin Grvs Ph 1
Summerlin Grvs Ph 2
Summerview Xing
Sun Oaks
Sunset Chase
Sunset Sub
Sweetwater Golf Tennis Club
Sweetwater Golf Tennis Club A
Sweetwater Golf Tennis Club F
Sweetwater Golf And Tennis Clu
Tarpon Bay Ph 1
Tarpon Bay Ph 2
Tarpon Bay Ph 3
Tradewinds
Tradewinds At Hammock Reserve
Unre Surv Pe15
Valencia Hills Sub
Villa Sorrento
Winterhaven
Contact Info
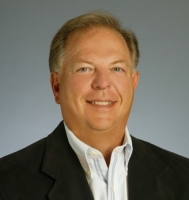
- Frank Filippelli, Broker,CDPE,CRS,REALTOR ®
- Southern Realty Ent. Inc.
- Quality Service for Quality Clients
- Mobile: 407.448.1042
- frank4074481042@gmail.com



