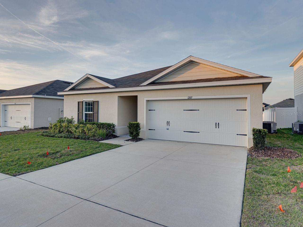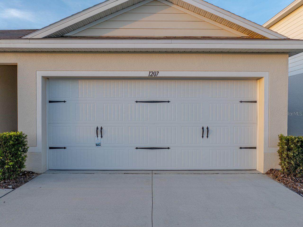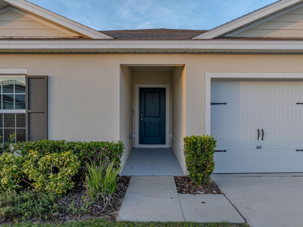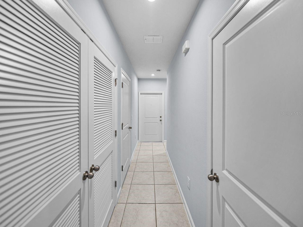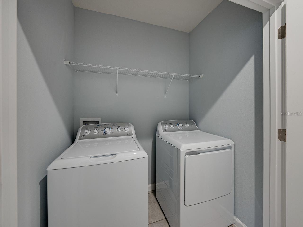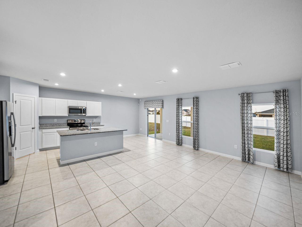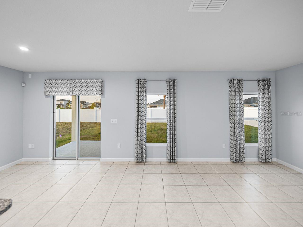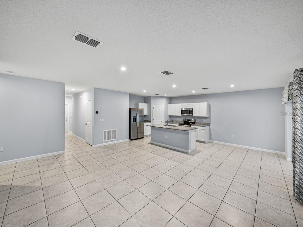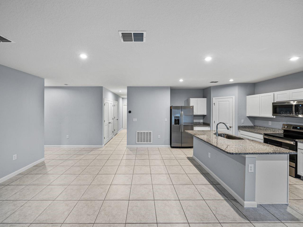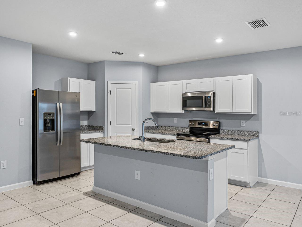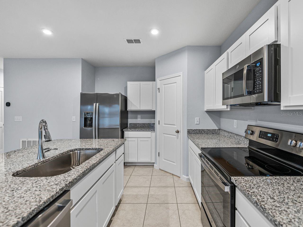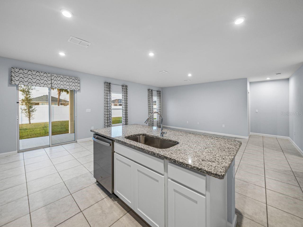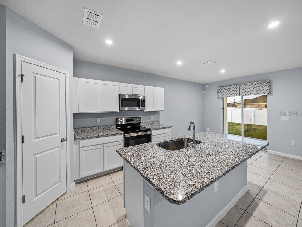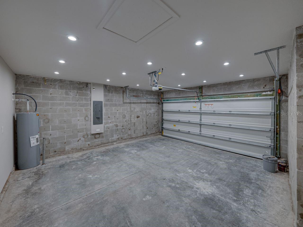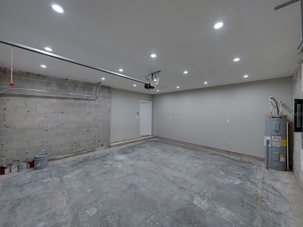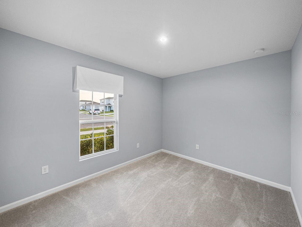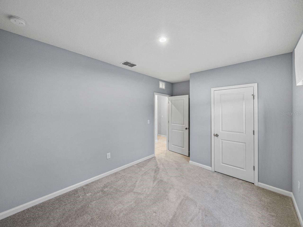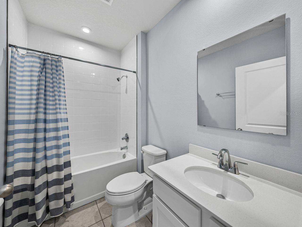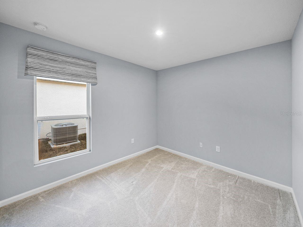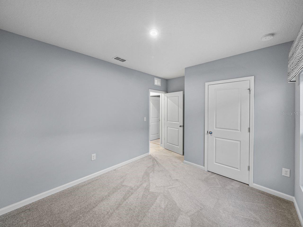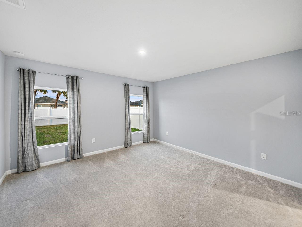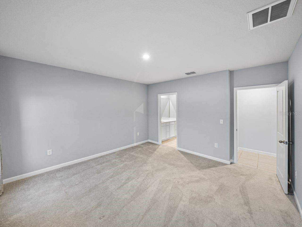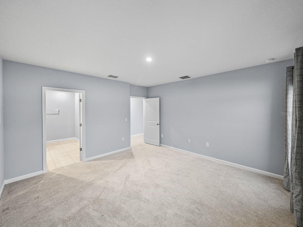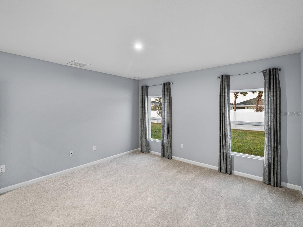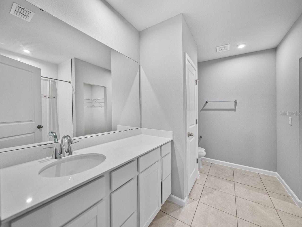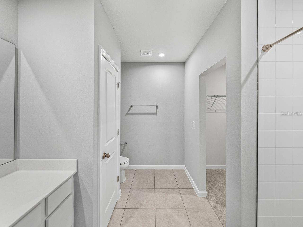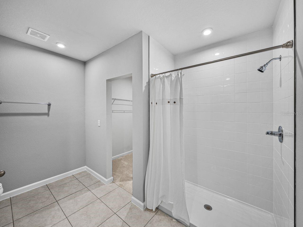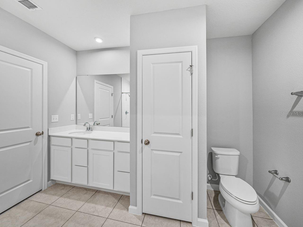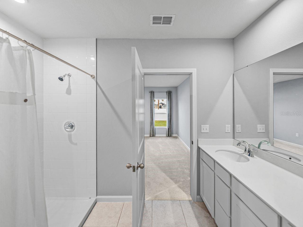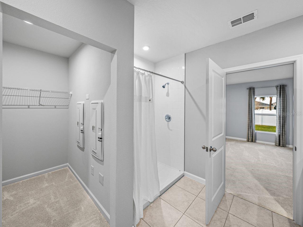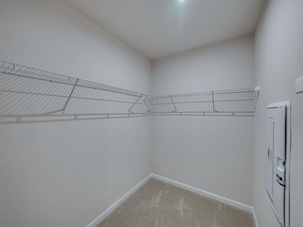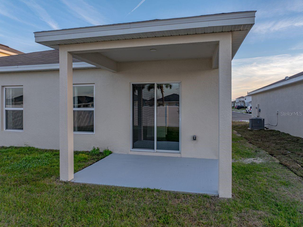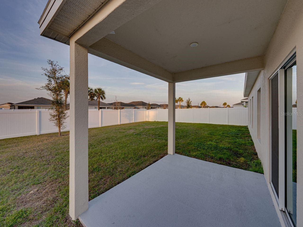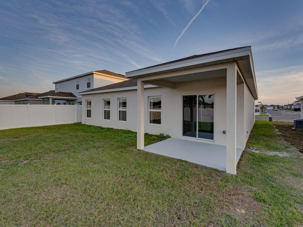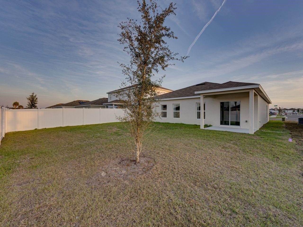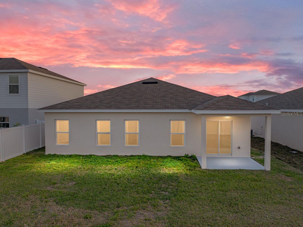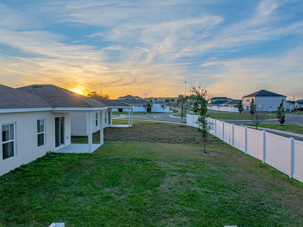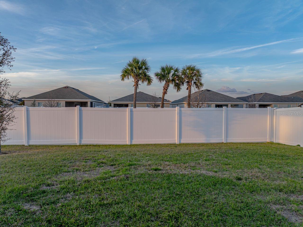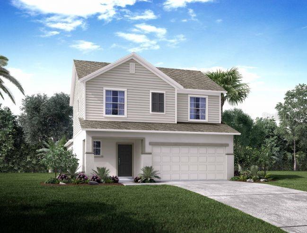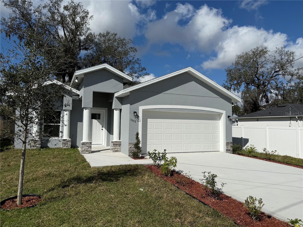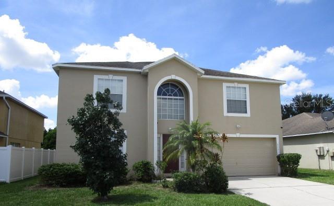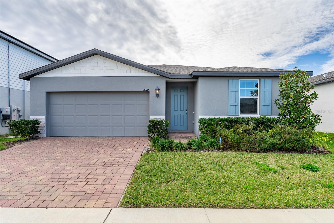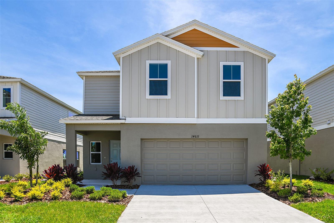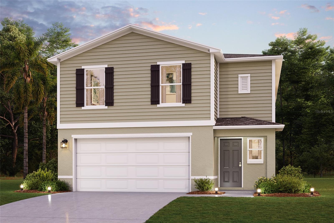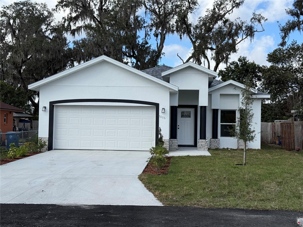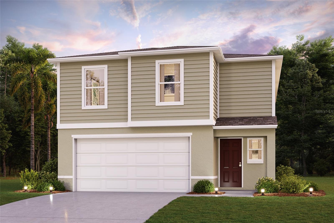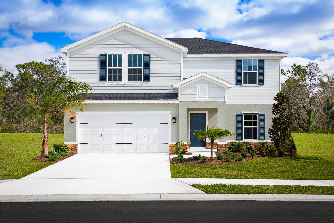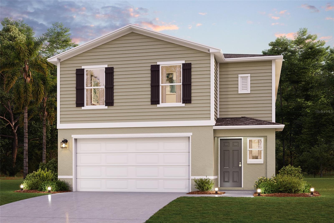1207 Tank Trail, HAINES CITY, FL 33844
Property Photos
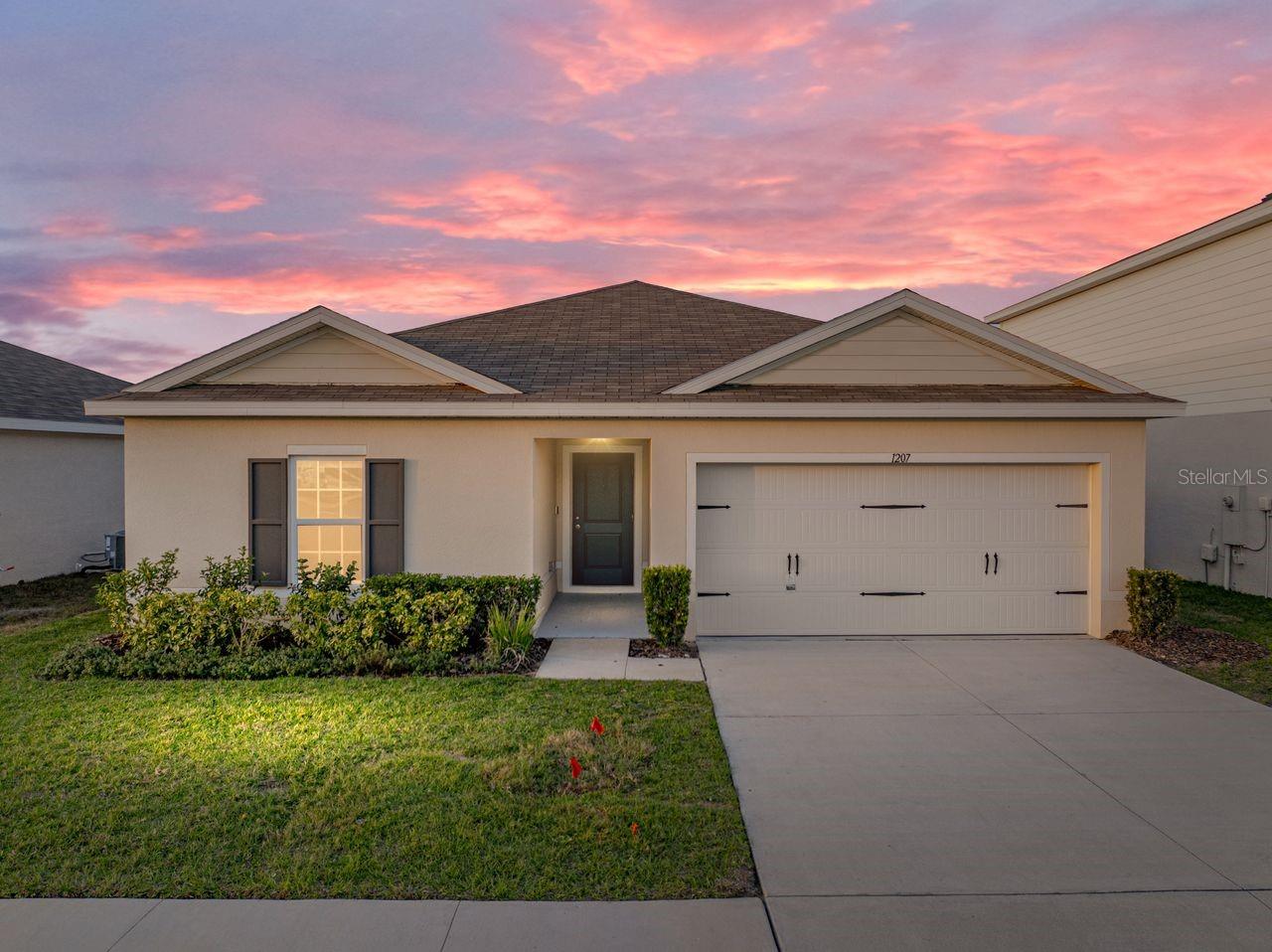
Would you like to sell your home before you purchase this one?
Priced at Only: $289,000
For more Information Call:
Address: 1207 Tank Trail, HAINES CITY, FL 33844
Property Location and Similar Properties






- MLS#: O6278017 ( Residential )
- Street Address: 1207 Tank Trail
- Viewed: 75
- Price: $289,000
- Price sqft: $159
- Waterfront: No
- Year Built: 2022
- Bldg sqft: 1812
- Bedrooms: 3
- Total Baths: 2
- Full Baths: 2
- Garage / Parking Spaces: 2
- Days On Market: 76
- Additional Information
- Geolocation: 28.0982 / -81.6044
- County: POLK
- City: HAINES CITY
- Zipcode: 33844
- Subdivision: Gracelyn Grove Ph 1
- Provided by: COLDWELL BANKER REALTY
- Contact: Mario Restrepo, Sr
- 407-352-1040

- DMCA Notice
Description
Another price adjustment, ready to sell, this former former MODEL HOME located in Gracelyn Grove, a charming community in historic Haines City, Florida, offering low HOA fees and no CDD. This neighborhood provides a serene suburban atmosphere with convenient access to major attractions. Located off US 27 with easy access to I 4, residents are close to Central Florida's top destinations, including Legoland and Bok Tower Gardens. Everyday essentials are within reach, with Publix just an 8 minute drive away and diverse dining and shopping options at Posner Park, only 20 minutes away. For movie enthusiasts, the Cinepolis Luxury Cinema is a short 20 minute drive.
This 3 bedroom, 2 bathroom ranch style home used to be a Ryan homes model, features an open floor plan designed for modern living. The spacious kitchen dining area with a walk in pantry flows into a great room, ideal for entertaining. The owner's suite offers a comfortable retreat with a sizable walk in closet and a luxurious bathroom. Two additional bedrooms at the front of the home provide privacy, and a centrally located laundry room adds convenience.
All appliances are included, along with a Wi Fi enabled garage door opener and Nest thermostat, minimizing out of pocket expenses.
"If purchasers opt for the seller's recommended lender, (Movement Mortgage) they will be eligible for a 1% LENDER CREDIT TOWARDS CLOSING COSTS or to BUY THE RATE DOWN. This offer is only valid when utilizing the preferred lender for preapproval. May not be combined with any down payment assistance programs."
Description
Another price adjustment, ready to sell, this former former MODEL HOME located in Gracelyn Grove, a charming community in historic Haines City, Florida, offering low HOA fees and no CDD. This neighborhood provides a serene suburban atmosphere with convenient access to major attractions. Located off US 27 with easy access to I 4, residents are close to Central Florida's top destinations, including Legoland and Bok Tower Gardens. Everyday essentials are within reach, with Publix just an 8 minute drive away and diverse dining and shopping options at Posner Park, only 20 minutes away. For movie enthusiasts, the Cinepolis Luxury Cinema is a short 20 minute drive.
This 3 bedroom, 2 bathroom ranch style home used to be a Ryan homes model, features an open floor plan designed for modern living. The spacious kitchen dining area with a walk in pantry flows into a great room, ideal for entertaining. The owner's suite offers a comfortable retreat with a sizable walk in closet and a luxurious bathroom. Two additional bedrooms at the front of the home provide privacy, and a centrally located laundry room adds convenience.
All appliances are included, along with a Wi Fi enabled garage door opener and Nest thermostat, minimizing out of pocket expenses.
"If purchasers opt for the seller's recommended lender, (Movement Mortgage) they will be eligible for a 1% LENDER CREDIT TOWARDS CLOSING COSTS or to BUY THE RATE DOWN. This offer is only valid when utilizing the preferred lender for preapproval. May not be combined with any down payment assistance programs."
Payment Calculator
- Principal & Interest -
- Property Tax $
- Home Insurance $
- HOA Fees $
- Monthly -
Features
Building and Construction
- Covered Spaces: 0.00
- Exterior Features: Irrigation System
- Flooring: Carpet, Ceramic Tile
- Living Area: 1452.00
- Roof: Shingle
Property Information
- Property Condition: Completed
Garage and Parking
- Garage Spaces: 2.00
- Open Parking Spaces: 0.00
Eco-Communities
- Water Source: Public
Utilities
- Carport Spaces: 0.00
- Cooling: Central Air
- Heating: Central
- Pets Allowed: Yes
- Sewer: Public Sewer
- Utilities: Cable Available, Public, Underground Utilities
Finance and Tax Information
- Home Owners Association Fee: 50.00
- Insurance Expense: 0.00
- Net Operating Income: 0.00
- Other Expense: 0.00
- Tax Year: 2024
Other Features
- Appliances: Dishwasher, Disposal, Dryer, Electric Water Heater, Microwave, Range, Refrigerator, Washer
- Association Name: Grocelyn Grove Homeowners association Inc
- Association Phone: 863-940-2863
- Country: US
- Furnished: Unfurnished
- Interior Features: Eat-in Kitchen, Kitchen/Family Room Combo, Primary Bedroom Main Floor, Thermostat, Walk-In Closet(s)
- Legal Description: GRACELYN GROVE PHASE 1 PB 188 PGS 30-35 LOT 73
- Levels: One
- Area Major: 33844 - Haines City/Grenelefe
- Occupant Type: Vacant
- Parcel Number: 27-27-34-810535-000730
- Views: 75
Similar Properties
Nearby Subdivisions
0103 - Single Fam Class Iii
Alford Oaks
Arlington Square
Arrowhead Lake
Avondale
Balmoral Estates
Balmoral Estates Phase 3
Bermuda Pointe
Bradbury Creek
Bradbury Creek Phase 1
Calabay At Tower Lake Ph 03
Calabay Parc At Tower Lake
Calabay Park At Tower Lake Ph
Calabay Xing
Caribbean Cove
Casa De Ralt Sub
Chanler Rdg Ph 02
Chanler Ridge
Covered Bridge
Covered Bridgeliberty Bluff P
Cypress Park Estates
Dunsons Sub
Eastwood Terrace
Estates At Lake Butler
Estates At Lake Hammock Pb 171
Estateslake Hammock
Estateslk Hammock
Fla Dev Co Sub
Grace Ranch
Grace Ranch Ph 1
Grace Ranch Ph 2
Grace Ranch Phase One
Grace Ranch Phase Two
Gracelyn Grove
Gracelyn Grove Ph 1
Gracelyn Grv Ph 2
Graham Park Sub
Gralynn Heights
Grenelefe Club Estates
Grenelefe Country Homes
Grenelefe Estates
Grenelefe Twnhse Area 42
Haines City
Haines City Heights
Haines Rdg Ph 4
Haines Ridge
Haines Ridge Ph 01
Hamilton Bluff
Hammock Reserve
Hammock Reserve Ph 1
Hammock Reserve Ph 2
Hammock Reserve Ph 3
Hammock Reserve Ph 4
Hammock Reserve Phase 1
Hammock Reserve Phase 3
Hatchwood Estates
Hemingway Place Ph 01 Rep
Hemingway Place Ph 02
Hidden Lakes North
Highland Mdws 4b
Highland Mdws Ph 2a
Highland Mdws Ph 2b
Highland Mdws Ph 3
Highland Mdws Ph 7
Highland Meadows Ph 2a
Highland Meadows Ph 3
Highland Meadows Ph 4a
Highland Meadows Ph Iii
Highland Park
Hihghland Park
Hill Top
Hill Top Sub
Hillcrest Sub
Hillside Acres
Hillview
Johnston Geo M
Katz Phillip Sub
Kokomo Bay Ph 01
Kokomo Bay Ph 02
L M Estates
Lake Gordon Heights
Lake Hamilton
Lake Henry Hills Sub
Lake Marion Homesites
Lake Region Mobile Home Villag
Lake Region Paradise Is
Lake Tracy Estates
Lakeview Landings
Laurel Glen
Lawson Dunes
Lawson Dunes Sub
Liberty Square
Live Oak
Lockhart Smiths Resub
Lockharts Sub
Magnolia Pare Ph 1 2
Magnolia Park
Magnolia Park Ph 1 2
Magnolia Park Ph 3
Mariner Cay
Marion Creek
Marion Ridge
Mgnolia Park Phase Iii
None
Not Applicable
Orchid Ter Ph 2
Orchid Terrace
Orchid Terrace Ph 1
Orchid Terrace Ph 2
Orchid Terrace Ph 3
Orchid Terrace Phase 1
Orchid Terrace Phase 2
Patterson Groves
Patterson Grvs
Patterson Heights
Pointe Eva
Rainbow Estates
Randa Rdg Ph 2
Randa Ridge Ph 01
Randa Ridge Ph 03
Reservehlnd Meadows
Retreat At Lake Marion
Ridge At Highland Meadows 5
Ridgehlnd Mdws
Ridgehlnd Meadows
Sandy Shores
Sandy Shores Sub
Scenic Ter South Ph 1
Scenic Terrace
Scenic Terrace South Phase 1
Seasons At Forest Creek
Seasons At Heritage Square
Seasons At Hilltop
Seasonsfrst Crk
Seasonsfrst Gate
Seasonsheritage Square
Sequoyah Rdg
Sequoyah Ridge
Seville Sub
Shultz Sub
Somers C G Add
Southern Dunes
Southern Dunes Estates
Southern Dunes Estates Add
Spring Pines
Stonewood Crossings Ph 01
Summerlin Grvs Ph 1
Summerlin Grvs Ph 2
Summerview Xing
Sun Oaks
Sunset Chase
Sunset Sub
Sweetwater Golf Tennis Club
Sweetwater Golf Tennis Club A
Sweetwater Golf Tennis Club F
Sweetwater Golf And Tennis Clu
Tarpon Bay Ph 1
Tarpon Bay Ph 2
Tarpon Bay Ph 3
Tradewinds
Tradewinds At Hammock Reserve
Unre Surv Pe15
Valencia Hills Sub
Villa Sorrento
Winterhaven
Contact Info

- Frank Filippelli, Broker,CDPE,CRS,REALTOR ®
- Southern Realty Ent. Inc.
- Quality Service for Quality Clients
- Mobile: 407.448.1042
- frank4074481042@gmail.com



