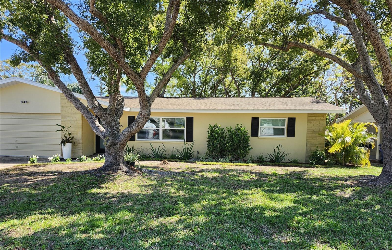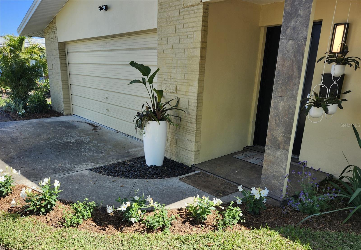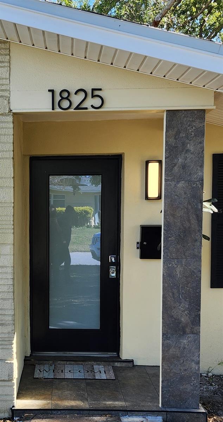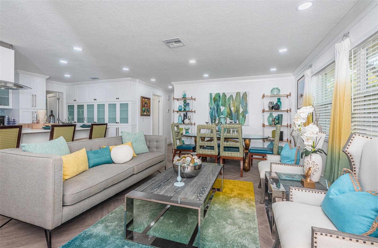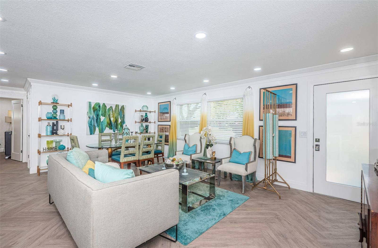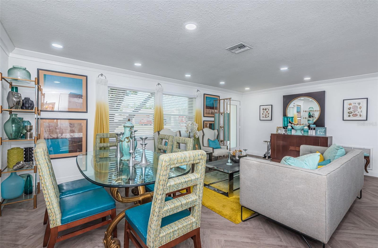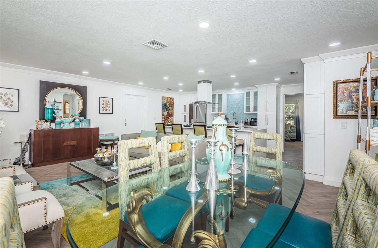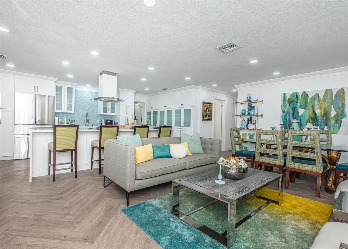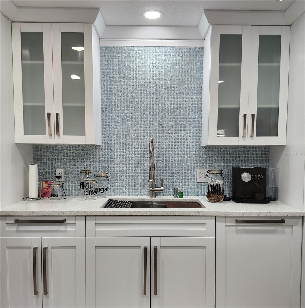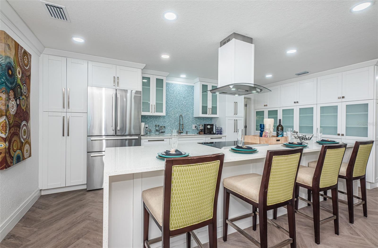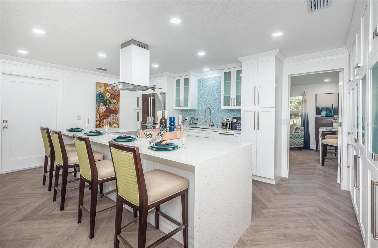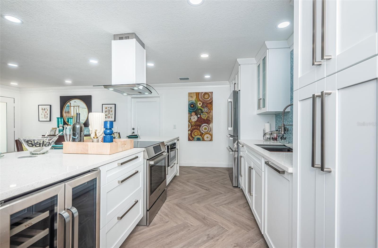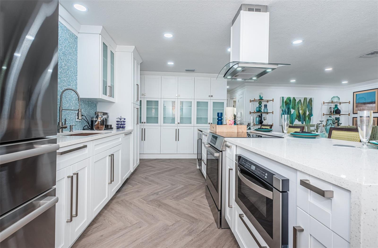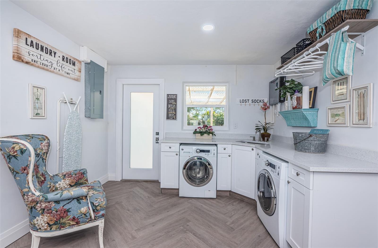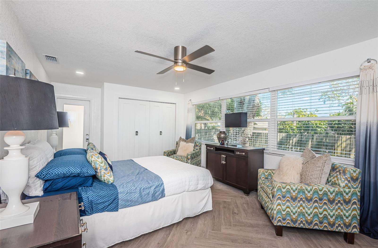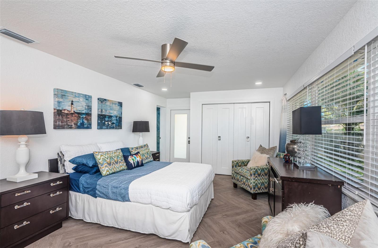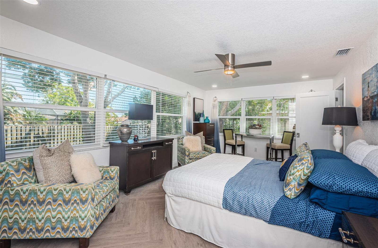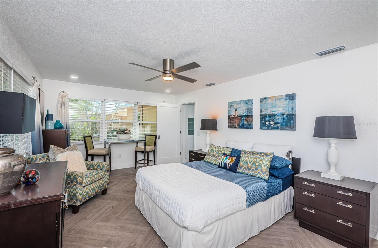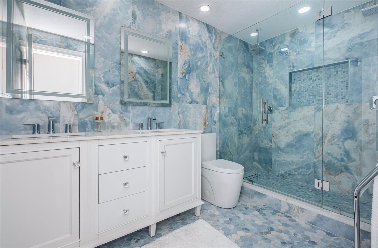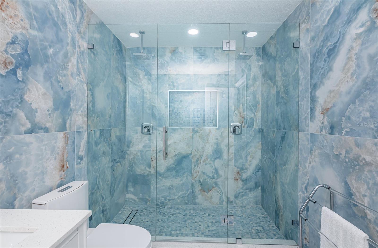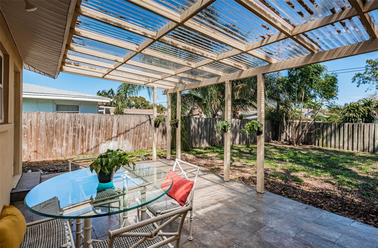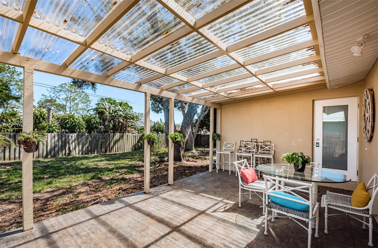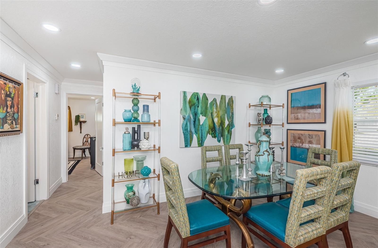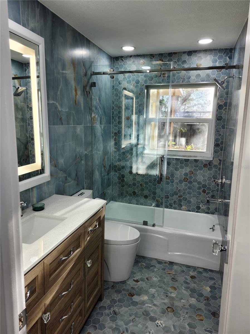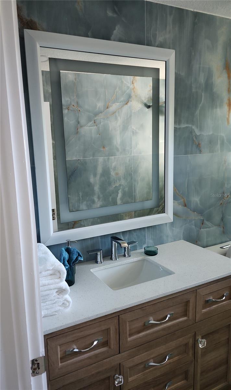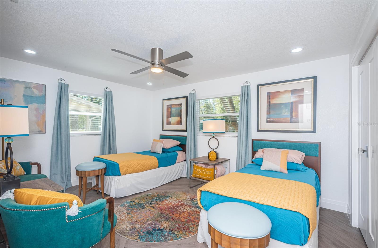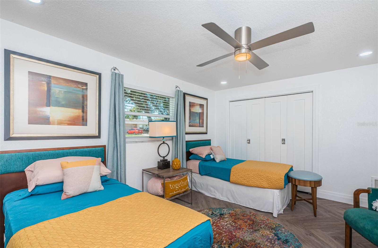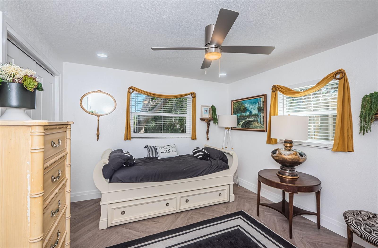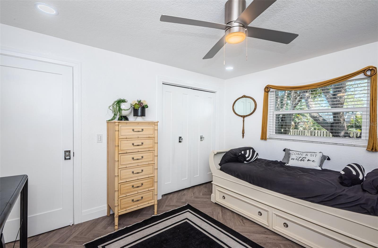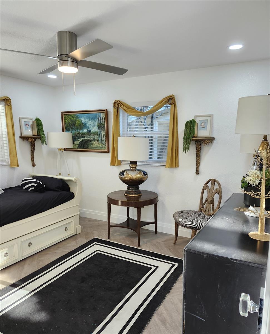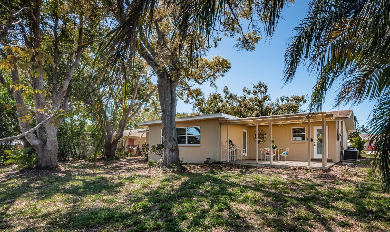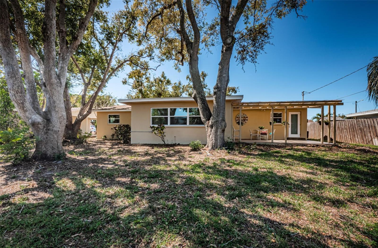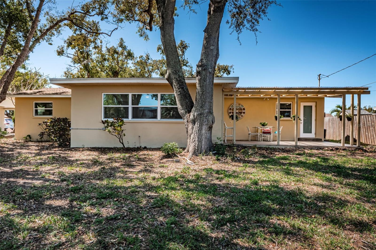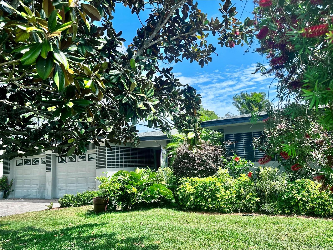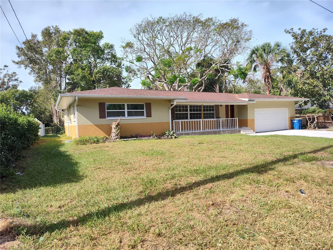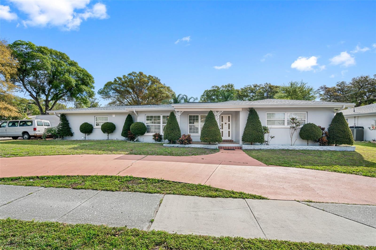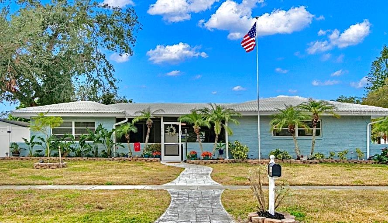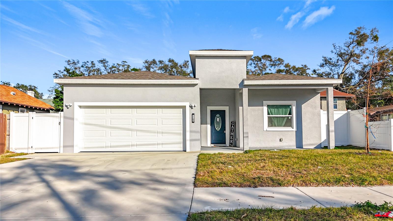1825 Alberta Drive, CLEARWATER, FL 33756
Property Photos
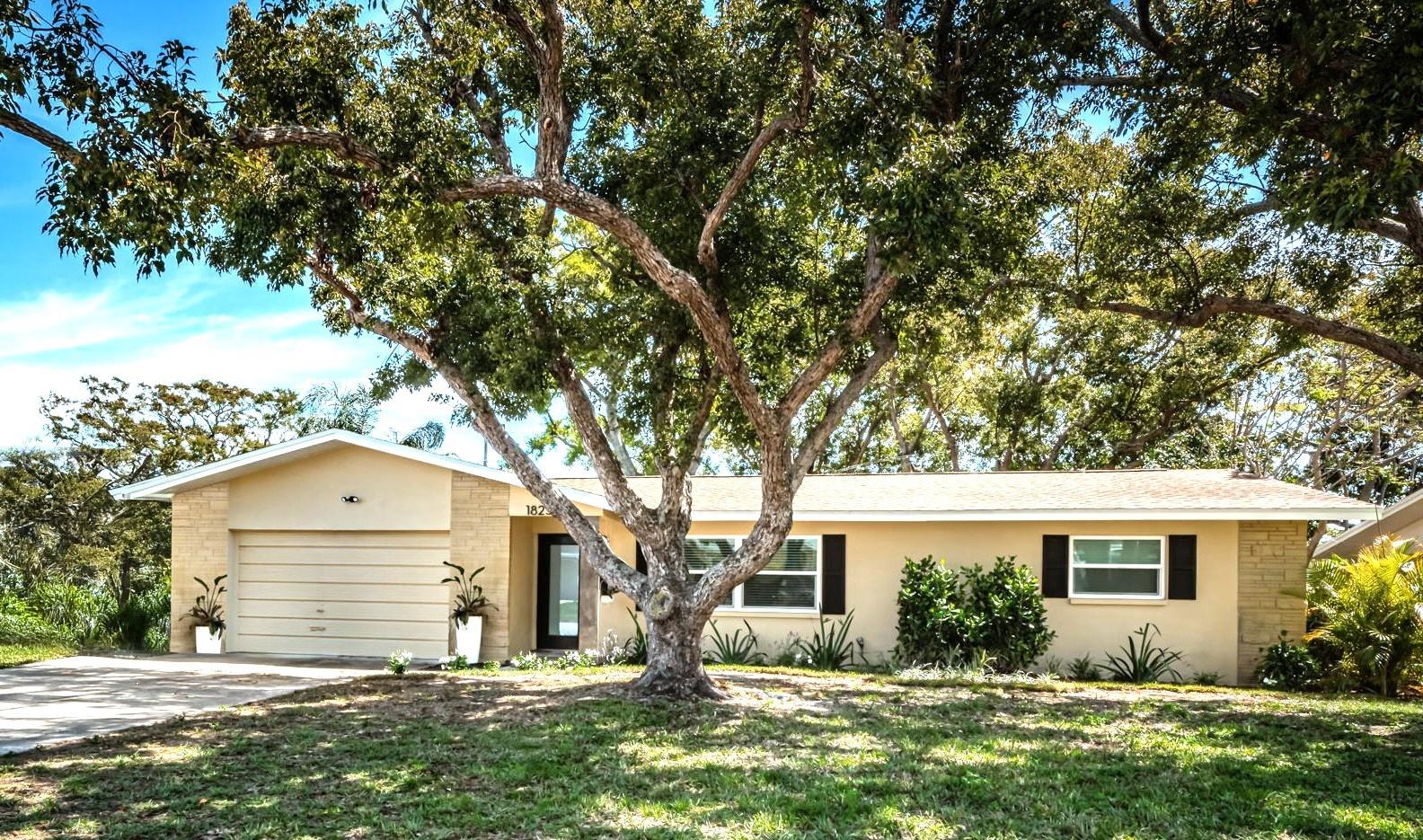
Would you like to sell your home before you purchase this one?
Priced at Only: $525,000
For more Information Call:
Address: 1825 Alberta Drive, CLEARWATER, FL 33756
Property Location and Similar Properties





- MLS#: O6288106 ( Residential )
- Street Address: 1825 Alberta Drive
- Viewed: 81
- Price: $525,000
- Price sqft: $231
- Waterfront: No
- Year Built: 1969
- Bldg sqft: 2270
- Bedrooms: 3
- Total Baths: 2
- Full Baths: 2
- Garage / Parking Spaces: 2
- Days On Market: 36
- Additional Information
- Geolocation: 27.93 / -82.7822
- County: PINELLAS
- City: CLEARWATER
- Zipcode: 33756
- Subdivision: Rosery Grove Villa
- Provided by: ITS REALTY
- Contact: Patrick Westervelt, LLC
- 321-437-7363

- DMCA Notice
Description
This elegant and alluring residence, which is not located in a flood zone, has undergone a well crafted renovation, with a designer's touch to each detail which creates a truly exceptional property. This visually captivating home features all new storm force windows and doors, three bedrooms, two bathrooms, and an oversized two car garage with a laundry/mud room featuring white all wood storage cabinets and quartz countertops.
Throughout this open concept home, the herringbone luxury vinyl flooring unifies your experience as you wander through these inviting rooms. The newly designed kitchen features custom craftsmanship, equipped with the latest in built in stainless steel high end appliances, complemented by quartz countertops and a backsplash that harmonizes with the white solid wood cabinetry and waterfall quartz island.
This split plan design features a pair of spacious bedrooms with large closets at one end of the home along with the artistically designed main bath. Meanwhile the master bedroom sits just off the open living room/kitchen. It is a bright window filled room with a panoramic view of the backyard, and the ensuite bathroom is truly a gem! It features a vanity with a quartz countertop and is adorned with the latest in precision crafted designer porcelain tiles throughout. It includes a spacious walk in shower, complete with a custom glass enclosure and dual separate rainfall showers. The ensuite opens directly onto the spacious backyard pergola and outdoor area ideal for hosting family gatherings.
This home is conveniently located just a few minutes from downtown Clearwater, approximately 30 minutes from downtown Tampa, and a brief drive to some of Florida's finest beaches. Seize the chance to acquire this exceptional property that is bound to impress all who enter. Schedule a tour before it is gone!
Description
This elegant and alluring residence, which is not located in a flood zone, has undergone a well crafted renovation, with a designer's touch to each detail which creates a truly exceptional property. This visually captivating home features all new storm force windows and doors, three bedrooms, two bathrooms, and an oversized two car garage with a laundry/mud room featuring white all wood storage cabinets and quartz countertops.
Throughout this open concept home, the herringbone luxury vinyl flooring unifies your experience as you wander through these inviting rooms. The newly designed kitchen features custom craftsmanship, equipped with the latest in built in stainless steel high end appliances, complemented by quartz countertops and a backsplash that harmonizes with the white solid wood cabinetry and waterfall quartz island.
This split plan design features a pair of spacious bedrooms with large closets at one end of the home along with the artistically designed main bath. Meanwhile the master bedroom sits just off the open living room/kitchen. It is a bright window filled room with a panoramic view of the backyard, and the ensuite bathroom is truly a gem! It features a vanity with a quartz countertop and is adorned with the latest in precision crafted designer porcelain tiles throughout. It includes a spacious walk in shower, complete with a custom glass enclosure and dual separate rainfall showers. The ensuite opens directly onto the spacious backyard pergola and outdoor area ideal for hosting family gatherings.
This home is conveniently located just a few minutes from downtown Clearwater, approximately 30 minutes from downtown Tampa, and a brief drive to some of Florida's finest beaches. Seize the chance to acquire this exceptional property that is bound to impress all who enter. Schedule a tour before it is gone!
Payment Calculator
- Principal & Interest -
- Property Tax $
- Home Insurance $
- HOA Fees $
- Monthly -
Features
Building and Construction
- Covered Spaces: 0.00
- Exterior Features: Other
- Flooring: Vinyl
- Living Area: 1401.00
- Roof: Shingle
Garage and Parking
- Garage Spaces: 2.00
- Open Parking Spaces: 0.00
Eco-Communities
- Water Source: Public
Utilities
- Carport Spaces: 0.00
- Cooling: Central Air
- Heating: Central
- Sewer: Public Sewer
- Utilities: BB/HS Internet Available, Cable Available, Electricity Available, Phone Available, Sewer Available, Water Available
Finance and Tax Information
- Home Owners Association Fee: 0.00
- Insurance Expense: 0.00
- Net Operating Income: 0.00
- Other Expense: 0.00
- Tax Year: 2024
Other Features
- Appliances: Built-In Oven, Dishwasher, Dryer, Refrigerator, Washer
- Country: US
- Interior Features: Crown Molding
- Legal Description: ROSERY GROVE VILLA BLK 3, LOT 9
- Levels: One
- Area Major: 33756 - Clearwater/Belleair
- Occupant Type: Owner
- Parcel Number: 27-29-15-77040-003-0090
- Views: 81
Similar Properties
Nearby Subdivisions
Ardmore Place Rep
Belkeene
Belkeene 1st Add
Belleair Terrace
Belleview Court
Belmont Add 01
Belmont Sub
Belmont Sub 1st Add
Belmont Sub 2nd Add
Boulevard Heights
Brookhill
Chesterfield Heights
Chesterfield Heights 2nd Add
Clearwater
Douglas Manor Lake
Druid Groves Rep
Duncans A H Resub
Eden Court
Forrest Hill Estates
Gates Knoll
Gates Knoll 1st Add
Harbor Oaks
Highland Lake Sub 3rd Add
Highland Lake Sub 4th Add
Keeneair
Lakeview Estates
Lakeview Estates 1st Add
Lakeview Estates 1st Add Blk 5
Lakeview Heights
Lakeview Vista 1st Add Rep
Leisure Acres
Live Oak Court
Magnolia Heights
Magnolia Park
Mcveigh Sub 1st Add
Mcveigh Sub 2nd Add
Meadow Creek
Midway Acres
Monterey Gardens
Monterey Heights
Monterey Heights 1st Add
None
Normandy Park Oaks Condo
Normandy Park South
Not In Hernando
Oak Acres Add
Parkwood 1st Add
Penthouse Groves
Ponce Deleon Estates
Rollins Sub
Rosery Grove Villa
Salls Sub
Sirmons Heights
Sirmons Heights 1st Add
Starr Saverys Add
Sunny Park Groves
Sunshine Groves
Sunshine Terrace Condo
Tennessee Terrace
Woodridge Estates
Contact Info

- Frank Filippelli, Broker,CDPE,CRS,REALTOR ®
- Southern Realty Ent. Inc.
- Quality Service for Quality Clients
- Mobile: 407.448.1042
- frank4074481042@gmail.com



