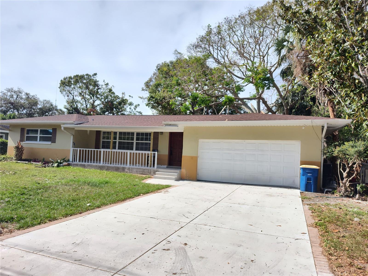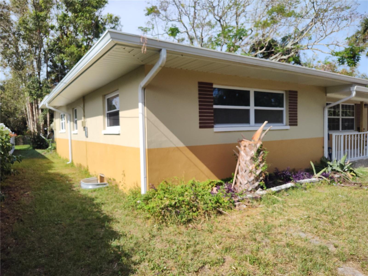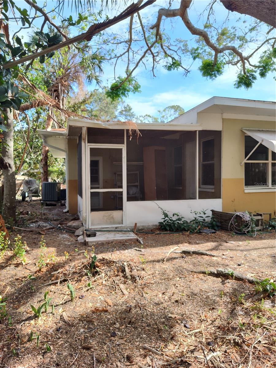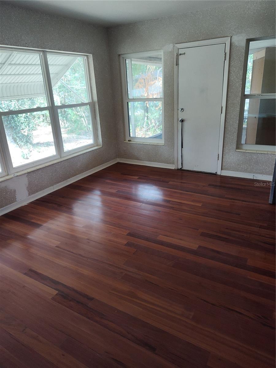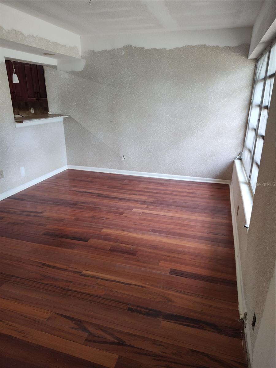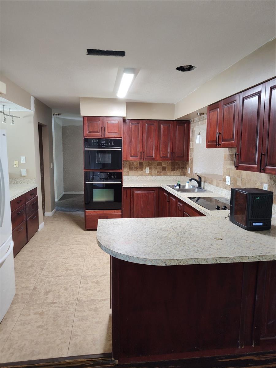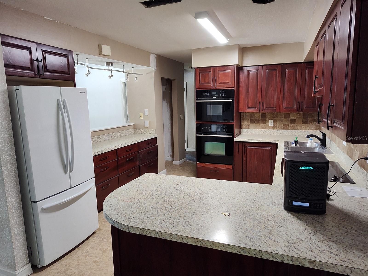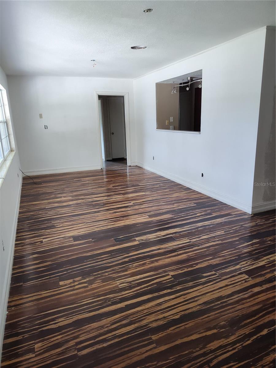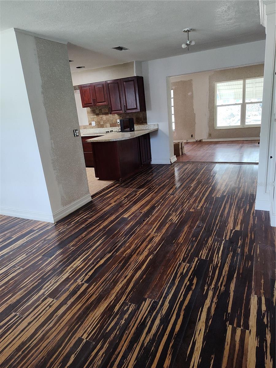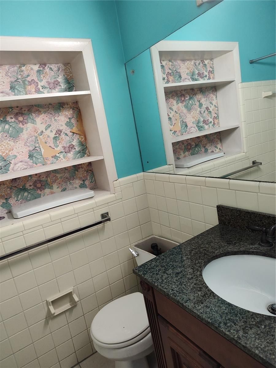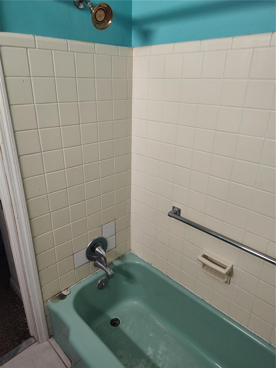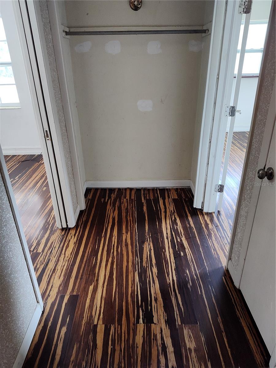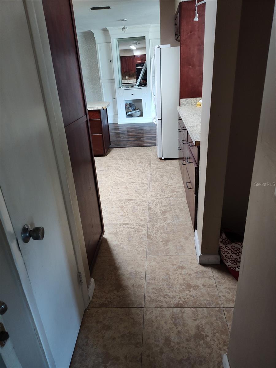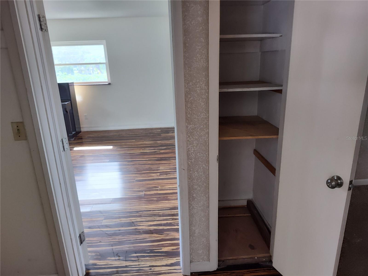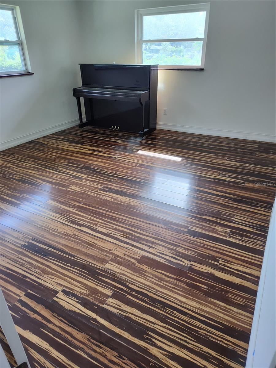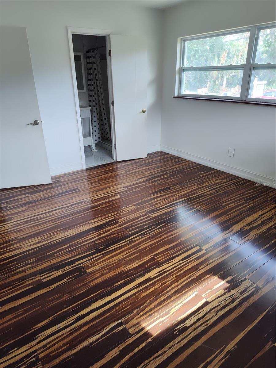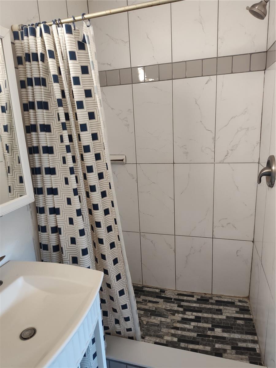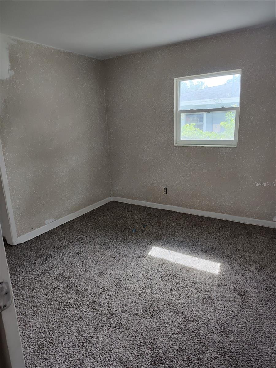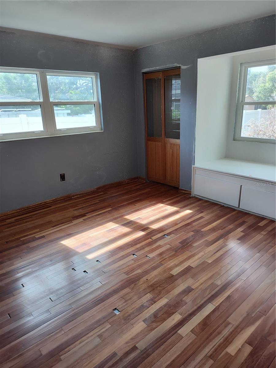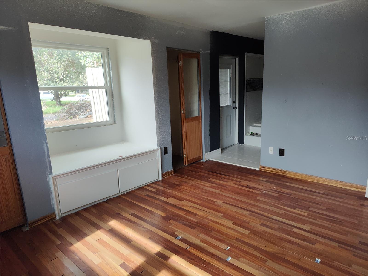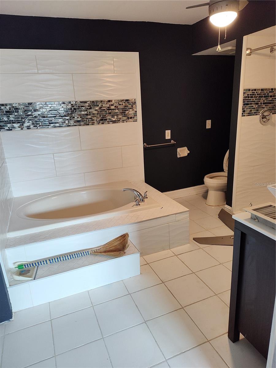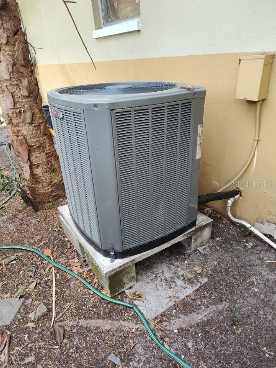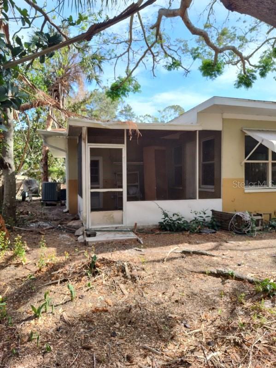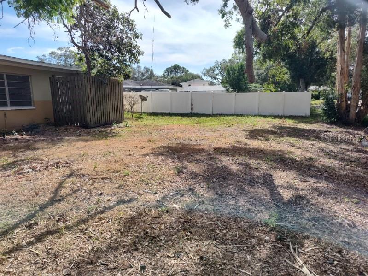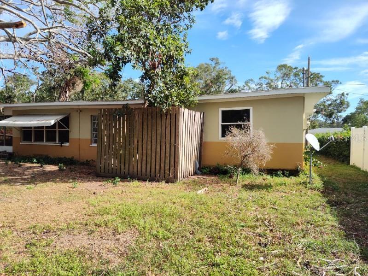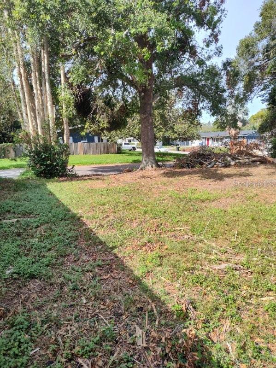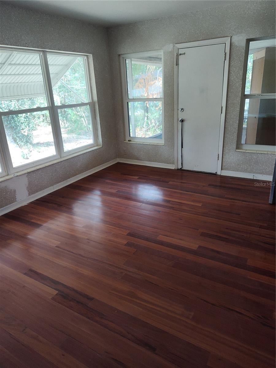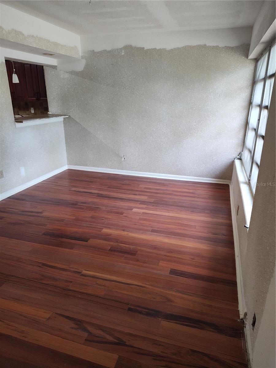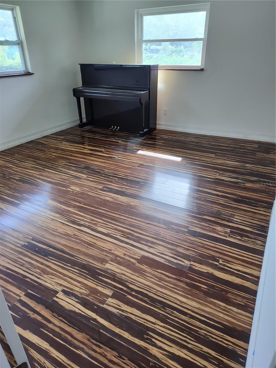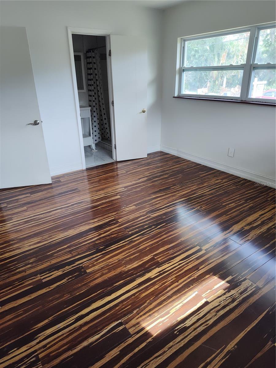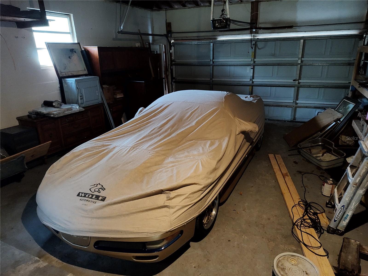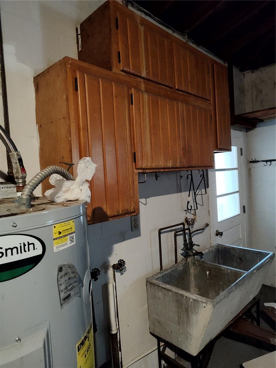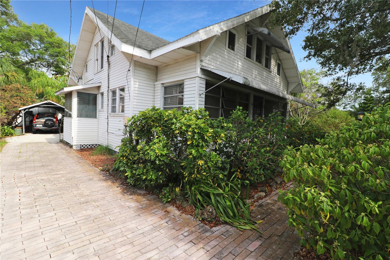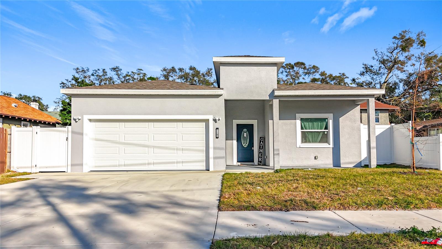1182 Norwood Avenue, CLEARWATER, FL 33756
Property Photos
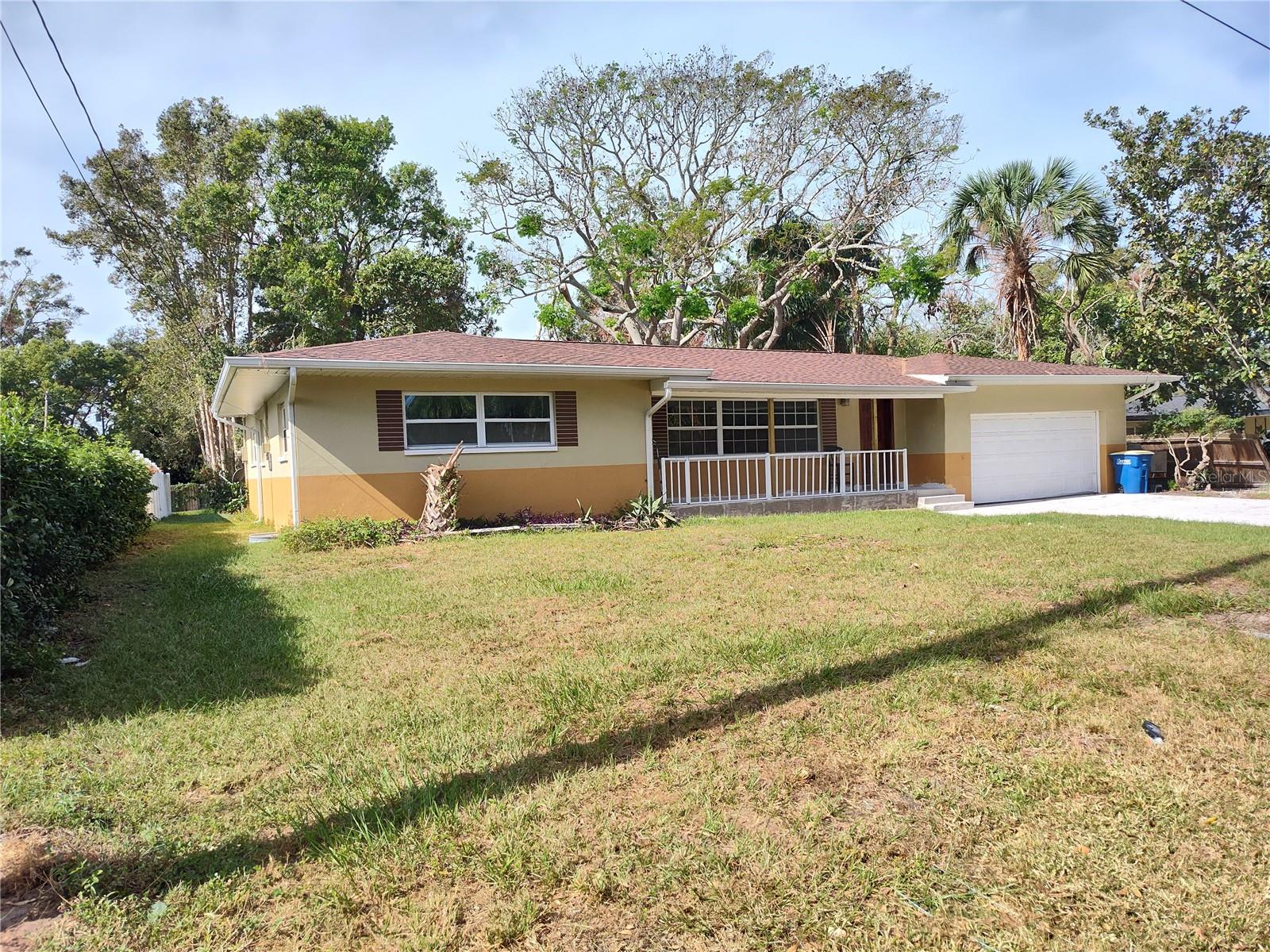
Would you like to sell your home before you purchase this one?
Priced at Only: $500,000
For more Information Call:
Address: 1182 Norwood Avenue, CLEARWATER, FL 33756
Property Location and Similar Properties






- MLS#: TB8322939 ( Residential )
- Street Address: 1182 Norwood Avenue
- Viewed: 169
- Price: $500,000
- Price sqft: $184
- Waterfront: No
- Year Built: 1958
- Bldg sqft: 2711
- Bedrooms: 3
- Total Baths: 3
- Full Baths: 3
- Garage / Parking Spaces: 2
- Days On Market: 155
- Additional Information
- Geolocation: 27.9524 / -82.7692
- County: PINELLAS
- City: CLEARWATER
- Zipcode: 33756
- Subdivision: Oak Acres Add
- Provided by: CHARLES RUTENBERG REALTY INC
- Contact: Bradley Smith
- 727-538-9200

- DMCA Notice
Description
3 BR 3 BA oversized 2 car garage. XL FL room/bonus room. Home in quiet established Clearwater neighborhood with a view of Sunny Lake. Custom built solid wood kitchen cabinets. Separate entrance in 2nd Master BR which is perfect for in law suite or tenant/Airbnb. Centrally located in the heart of Clearwater close to everything. Newer TRANE HVAC 16 Seer HVAC heat pump. Open floor plan. Bellawood premium wood flooring. New carpet in 2 bedrooms and hallway. Entire interior just professionally painted! HUGE LOT. Convenient city street access from front and rear of property. New shingle roof (2023). New professional exterior paint (2020). New aluminum soffits (2024). Newer high efficiency vinyl windows. MBR # 2 jacuzzi soaker tub. NO HOA DUES.
Description
3 BR 3 BA oversized 2 car garage. XL FL room/bonus room. Home in quiet established Clearwater neighborhood with a view of Sunny Lake. Custom built solid wood kitchen cabinets. Separate entrance in 2nd Master BR which is perfect for in law suite or tenant/Airbnb. Centrally located in the heart of Clearwater close to everything. Newer TRANE HVAC 16 Seer HVAC heat pump. Open floor plan. Bellawood premium wood flooring. New carpet in 2 bedrooms and hallway. Entire interior just professionally painted! HUGE LOT. Convenient city street access from front and rear of property. New shingle roof (2023). New professional exterior paint (2020). New aluminum soffits (2024). Newer high efficiency vinyl windows. MBR # 2 jacuzzi soaker tub. NO HOA DUES.
Payment Calculator
- Principal & Interest -
- Property Tax $
- Home Insurance $
- HOA Fees $
- Monthly -
Features
Building and Construction
- Covered Spaces: 0.00
- Exterior Features: Awning(s)
- Flooring: Bamboo, Carpet, Ceramic Tile
- Living Area: 1829.00
- Roof: Shingle
Garage and Parking
- Garage Spaces: 2.00
- Open Parking Spaces: 0.00
Eco-Communities
- Water Source: Public
Utilities
- Carport Spaces: 0.00
- Cooling: Central Air
- Heating: Central, Electric, Heat Pump
- Sewer: Public Sewer
- Utilities: Cable Available, Electricity Connected, Sewer Connected
Finance and Tax Information
- Home Owners Association Fee: 0.00
- Insurance Expense: 0.00
- Net Operating Income: 0.00
- Other Expense: 0.00
- Tax Year: 2023
Other Features
- Appliances: Built-In Oven, Cooktop, Disposal, Freezer, Refrigerator
- Country: US
- Interior Features: Ceiling Fans(s), Coffered Ceiling(s), High Ceilings, Open Floorplan
- Legal Description: OAK ACRES ADD UNIT 3 BLK F, LOT 11
- Levels: One
- Area Major: 33756 - Clearwater/Belleair
- Occupant Type: Vacant
- Parcel Number: 23-29-15-61920-006-0110
- Views: 169
Similar Properties
Nearby Subdivisions
Ardmore Place Rep
Belkeene
Belkeene 1st Add
Belleair Terrace
Belleview Court
Belmont Add 01
Belmont Sub
Belmont Sub 1st Add
Belmont Sub 2nd Add
Boulevard Heights
Brookhill
Chesterfield Heights
Chesterfield Heights 2nd Add
Clearwater
Douglas Manor Lake
Druid Groves Rep
Duncans A H Resub
Eden Court
Forrest Hill Estates
Gates Knoll
Gates Knoll 1st Add
Harbor Oaks
Highland Lake Sub 3rd Add
Highland Lake Sub 4th Add
Keeneair
Lakeview Estates
Lakeview Estates 1st Add
Lakeview Estates 1st Add Blk 5
Lakeview Heights
Lakeview Vista 1st Add Rep
Leisure Acres
Live Oak Court
Magnolia Heights
Magnolia Park
Mcveigh Sub 1st Add
Mcveigh Sub 2nd Add
Meadow Creek
Midway Acres
Monterey Gardens
Monterey Heights
Monterey Heights 1st Add
None
Normandy Park Oaks Condo
Normandy Park South
Not In Hernando
Oak Acres Add
Parkwood 1st Add
Penthouse Groves
Ponce Deleon Estates
Rollins Sub
Rosery Grove Villa
Salls Sub
Sirmons Heights
Sirmons Heights 1st Add
Starr Saverys Add
Sunny Park Groves
Sunshine Groves
Sunshine Terrace Condo
Tennessee Terrace
Woodridge Estates
Contact Info

- Frank Filippelli, Broker,CDPE,CRS,REALTOR ®
- Southern Realty Ent. Inc.
- Quality Service for Quality Clients
- Mobile: 407.448.1042
- frank4074481042@gmail.com



