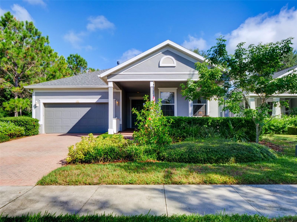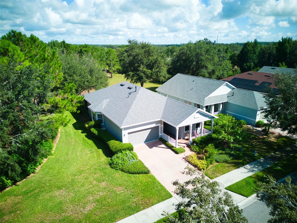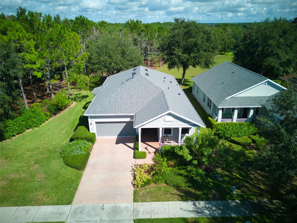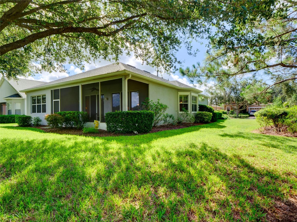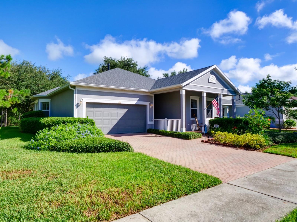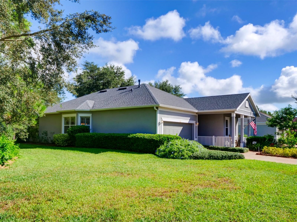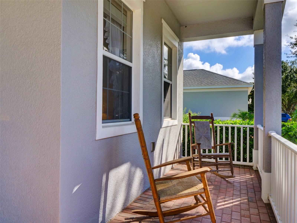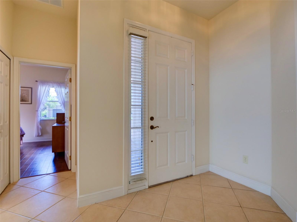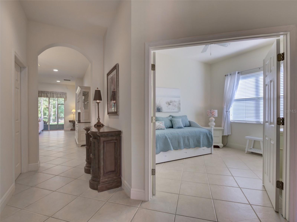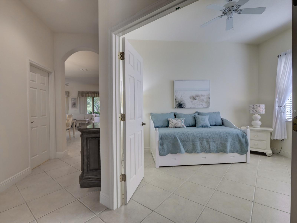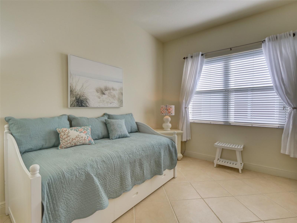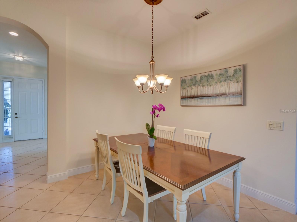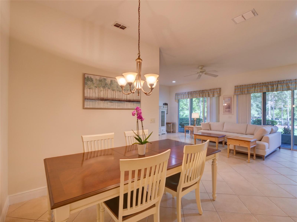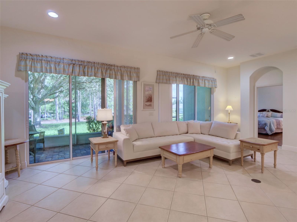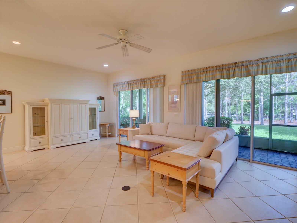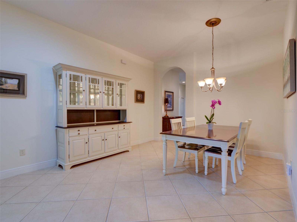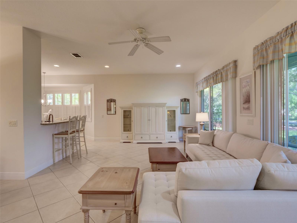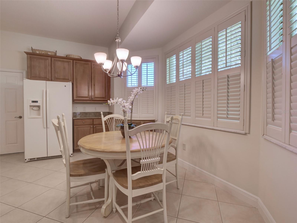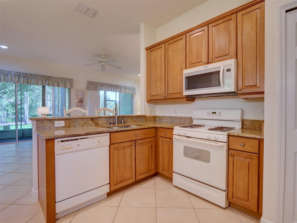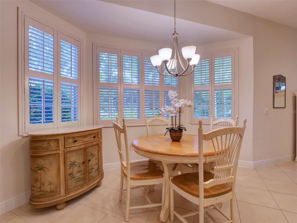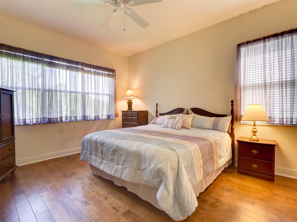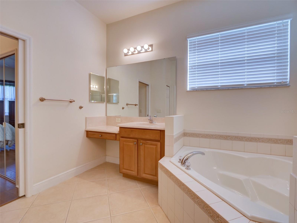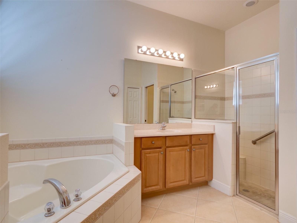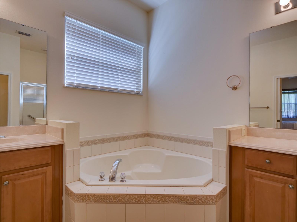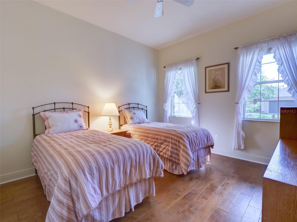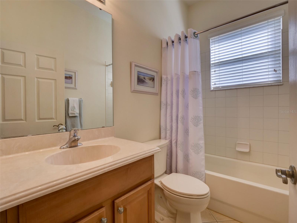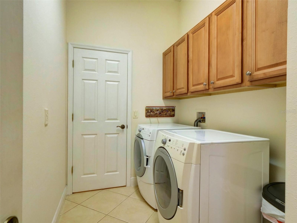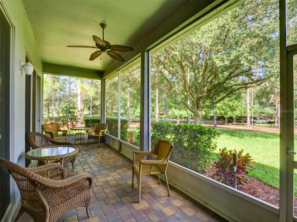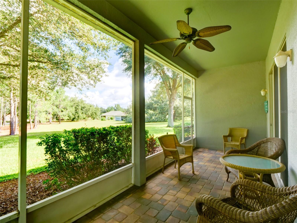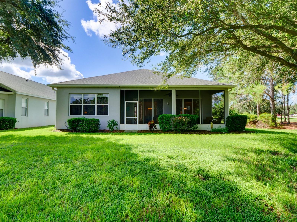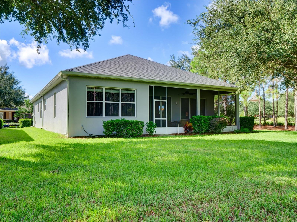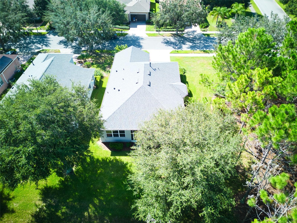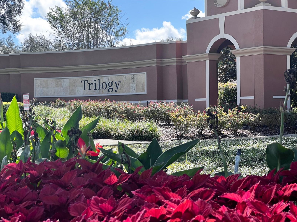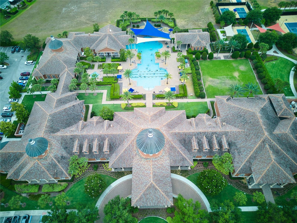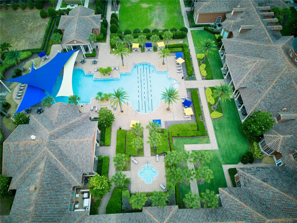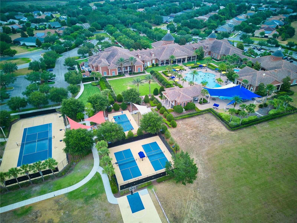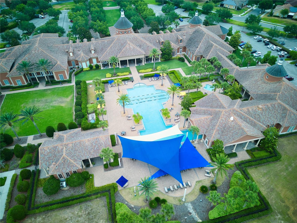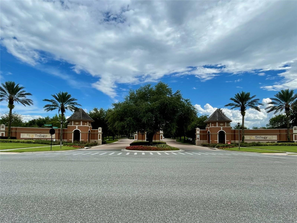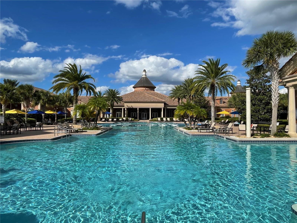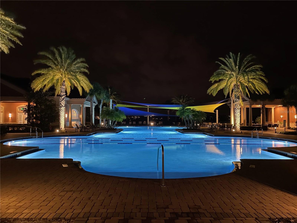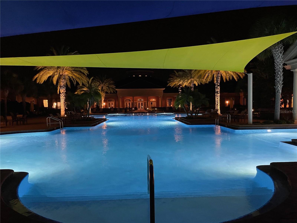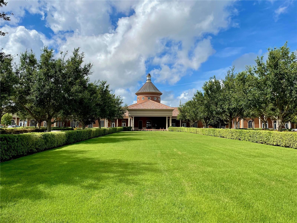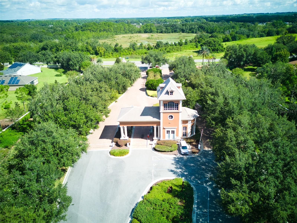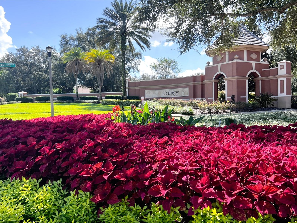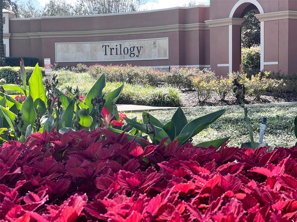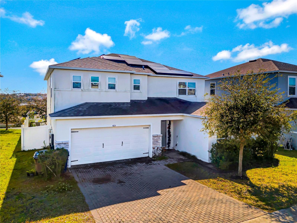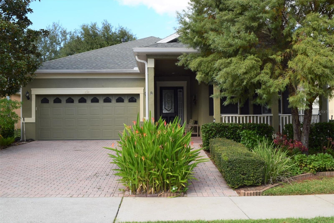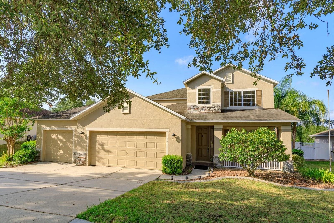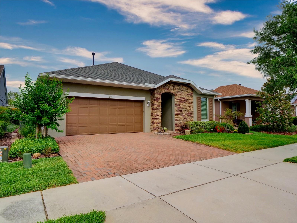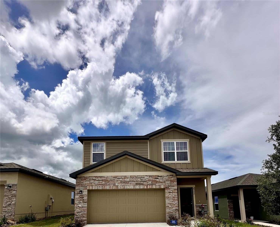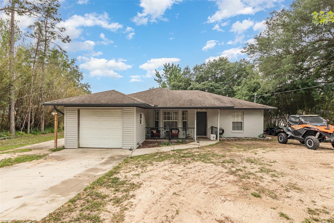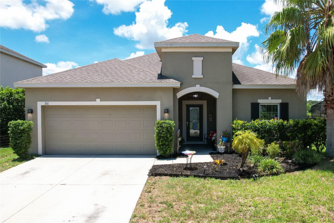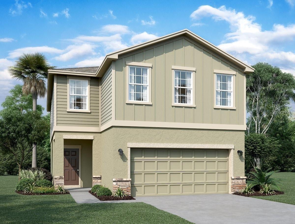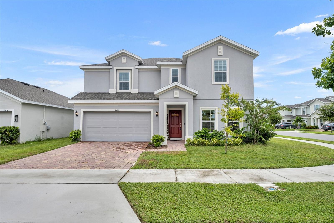101 Flame Vine Way, GROVELAND, FL 34736
Property Photos
Would you like to sell your home before you purchase this one?
Priced at Only: $405,000
For more Information Call:
Address: 101 Flame Vine Way, GROVELAND, FL 34736
Property Location and Similar Properties
- MLS#: O6237504 ( Residential )
- Street Address: 101 Flame Vine Way
- Viewed: 1
- Price: $405,000
- Price sqft: $153
- Waterfront: No
- Year Built: 2006
- Bldg sqft: 2653
- Bedrooms: 2
- Total Baths: 2
- Full Baths: 2
- Garage / Parking Spaces: 2
- Days On Market: 15
- Additional Information
- Geolocation: 28.624 / -81.7887
- County: LAKE
- City: GROVELAND
- Zipcode: 34736
- Subdivision: Cascades Of Groveland
- Provided by: ENGEL & VOLKERS
- Contact: Jason VanDam
- 352-242-3939
- DMCA Notice
-
DescriptionWelcome to this charming home with newly installed roof, located on a desirable corner lot, only a short walk from the clubhouse and amenities, in the vibrant 55+ Trilogy community. With 1,755 sq. ft. of thoughtfully designed living space, this move in ready residence features 2 spacious bedrooms, including an extended second bedroom perfect for guests, and a versatile den that can be used as a home office, guest room, or hobby room.The master suite is a private retreat, boasting dual walk in closets and an en suite bathroom with dual sinks, a garden tub, and a separate walk in shower. The open concept floor plan seamlessly blends the dining and living areas, creating a perfect space for entertaining. The eat in kitchen, equipped with granite counters and breakfast bar, offers ample space for casual dining and meal prep.Step outside to the screened lanai, an ideal spot to enjoy your morning coffee or unwind in the evenings. A new roof installed in 2023 ensures peace of mind for years to come. This home is just a short walk to the clubhouse, adding convenience to its many perks.The 57,000 sq. ft. Magnolia House is the heart of the community, offering an array of world class amenities. Enjoy the resort style pool, state of the art fitness center, and full service restaurant. Participate in a wide variety of activities, from tennis and pickleball to arts and crafts, or relax in the on site spa. The clubhouse also features a demonstration kitchen, billiards room, and a community room where you can gather with neighbors for social events. Live the lifestyle you've always dreamed of in this exceptional home and community!
Payment Calculator
- Principal & Interest -
- Property Tax $
- Home Insurance $
- HOA Fees $
- Monthly -
Features
Building and Construction
- Builder Model: Chelsea with extended 2nd bedroom
- Builder Name: Levitt & Sons
- Covered Spaces: 0.00
- Exterior Features: Gray Water System, Irrigation System, Lighting, Private Mailbox, Rain Gutters, Sidewalk, Sliding Doors, Sprinkler Metered
- Flooring: Ceramic Tile
- Living Area: 1794.00
- Roof: Shingle
Property Information
- Property Condition: Completed
Land Information
- Lot Features: Corner Lot, Landscaped, Level, Sidewalk, Paved, Private
Garage and Parking
- Garage Spaces: 2.00
- Open Parking Spaces: 0.00
- Parking Features: Covered, Driveway, Garage Door Opener
Eco-Communities
- Water Source: None
Utilities
- Carport Spaces: 0.00
- Cooling: Central Air
- Heating: Central, Natural Gas
- Pets Allowed: Cats OK, Dogs OK, Yes
- Sewer: Public Sewer
- Utilities: Cable Connected, Electricity Connected, Natural Gas Connected, Phone Available, Public, Sewer Connected, Sprinkler Recycled, Street Lights, Underground Utilities, Water Connected
Amenities
- Association Amenities: Basketball Court, Cable TV, Clubhouse, Fence Restrictions, Fitness Center, Gated, Maintenance, Optional Additional Fees, Pickleball Court(s), Pool, Recreation Facilities, Sauna, Shuffleboard Court, Spa/Hot Tub, Tennis Court(s), Trail(s), Vehicle Restrictions, Wheelchair Access
Finance and Tax Information
- Home Owners Association Fee Includes: Cable TV, Common Area Taxes, Pool, Escrow Reserves Fund, Internet, Maintenance Grounds, Management, Private Road, Recreational Facilities, Security
- Home Owners Association Fee: 483.00
- Insurance Expense: 0.00
- Net Operating Income: 0.00
- Other Expense: 0.00
- Tax Year: 2023
Other Features
- Appliances: Disposal, Dryer, Gas Water Heater, Microwave, Range, Refrigerator, Washer
- Association Name: Cheryl Bell
- Association Phone: (352) 243-4501
- Country: US
- Furnished: Unfurnished
- Interior Features: Ceiling Fans(s), Eat-in Kitchen, Open Floorplan, Primary Bedroom Main Floor, Solid Surface Counters, Split Bedroom, Stone Counters, Thermostat, Walk-In Closet(s), Window Treatments
- Legal Description: THE CASCADES OF GROVELAND PHASE I PB 54 PG 52-65 LOT 60 ORB 3270 PG 435 ORB 3335 PG 2392
- Levels: One
- Area Major: 34736 - Groveland
- Occupant Type: Vacant
- Parcel Number: 26-21-25-2000-000-06000
- Possession: Close of Escrow
- Style: Contemporary, Florida
- View: Garden, Park/Greenbelt
- Zoning Code: PUD
Similar Properties
Nearby Subdivisions
Bellevue At Estates
Bellevueestscherry Lake
Brighton
Cascades Groveland Ph 01 Trilo
Cascades Of Groveland
Cascades Of Groveland Trilogy
Cascades/groveland Ph 2
Cascades/groveland Ph 5
Cascadesgroveland Ph 1
Cascadesgroveland Ph 2
Cascadesgroveland Ph 3
Cascadesgroveland Ph 41
Cascadesgroveland Ph 5
Cascadesgroveland Ph 6
Cascadesgrovelandph 6
Cascadesgrvland Ph 5
Cascasdesgroveland Ph 5
Cherry Lake Landing
Courtyard Villas
Cranes Landing Ph 01
Cranes Landing Phase 1 Sub
Crestridge At Estates
Cypress Oaks
Cypress Oaks Ph I
Cypress Oaks Ph Ii
Cypress Oaks Ph Iii
Cypress Oaks Phase Iii
E 290 Ft Of W 300 Ft Of N 12 O
Eagle Pointe
Eagle Pointe Ph 1
Eagle Pointe Ph Iii Sub
Eagle Pointe Ph Iv
Garden City Ph 1a
Garden City Ph 1d
Great Blue Heron Estates
Green Valley West
Groveland
Groveland Cascades Groveland P
Groveland Cascades Of Grovelan
Groveland Cranes Landing East
Groveland Eagle Pointe Ph 01
Groveland Farms 012324
Groveland Farms 19-22-25
Groveland Farms 192225
Groveland Lago Katrina
Groveland Lexington Village Ph
Groveland Marina Del Rey Ph 01
Groveland Osprey Cove Ph 02
Groveland Preserve At Sunrise
Groveland Southern Ridge At Es
Groveland Sunrise Ridge
Groveland Waterside Pointe Ph
Hidden Ridge 50s
Lake Douglas Preserve
Lake Emma Estates
Lexington Estates
Meadow Pnt Hidden Ridge 50s
Na
None
Not Applicable
Phillips Landing
Phillips Landing Pb 78 Pg 1619
Phillips Lndg
Preserve At Sunrise
Preserve/sunrise Ph 2
Preservesunrise Ph 2
Preservesunrise Ph 3
Ranch Club
Ranch Club Sub
Southern Ridge At Estates
Stewart Lake Preserve
Sunrise Ridge
Trilogy Orlando
Trinity Lakes
Trinity Lakes Ph 1
Trinity Lakes Ph 1 2
Trinity Lakes Ph 3
Trinity Lakes Ph I
Trinity Lakes Phase 3
Villa Pass
Villa Pass Phase 1 Pb 81 Pg 36
Waterside At Estates
Waterside Pointe
Waterside Pointe Ph 2a
Waterside Pointe Ph 2b
Waterside Pointe Ph 3
Waterside Pointe Ph I
Waterside Pointe Ph I I P S T
Westwood Ph I
Wilson Estates
Wilson Estates Pb 71 Pg 7072 L

- Frank Filippelli, Broker,CDPE,CRS,REALTOR ®
- Southern Realty Ent. Inc.
- Quality Service for Quality Clients
- Mobile: 407.448.1042
- frank4074481042@gmail.com


