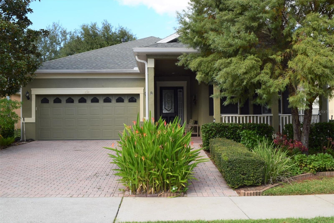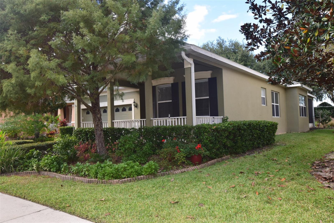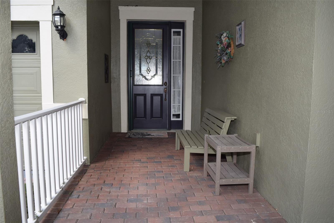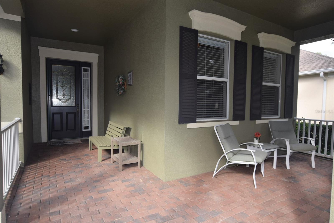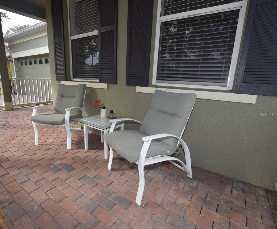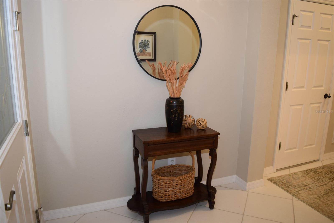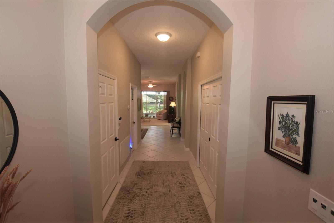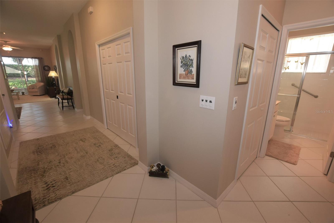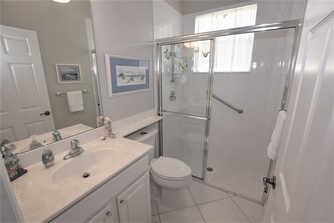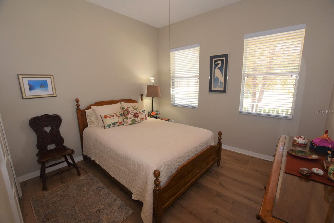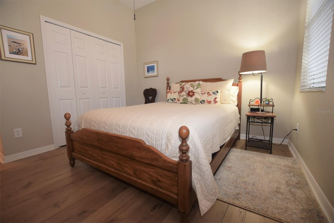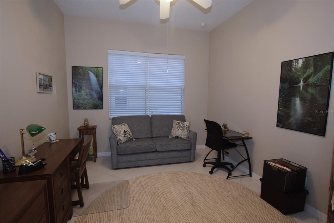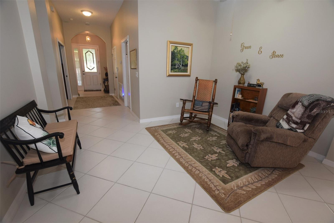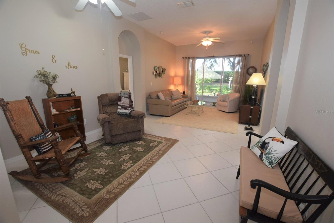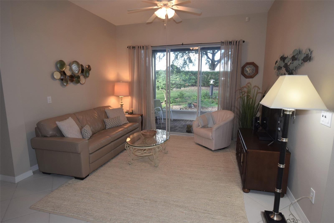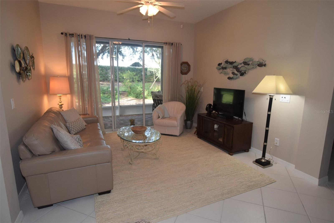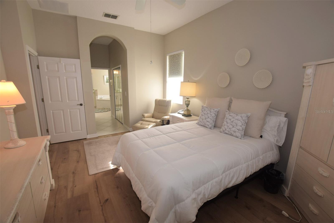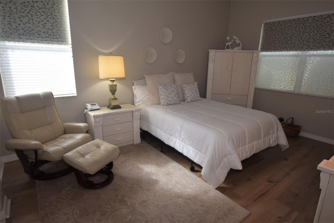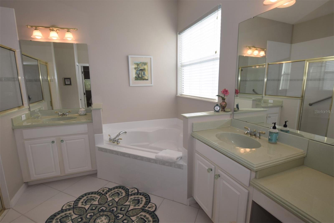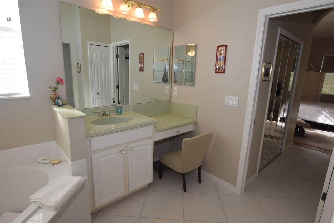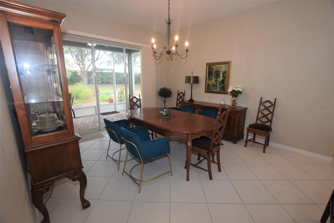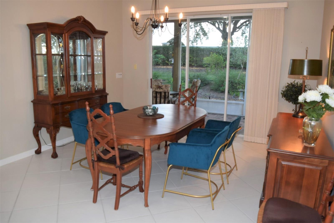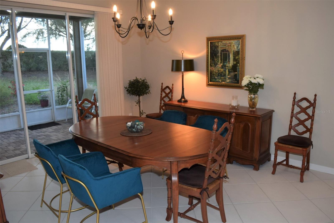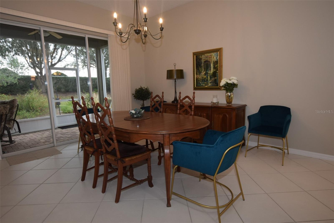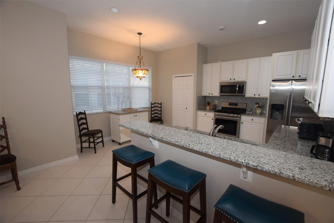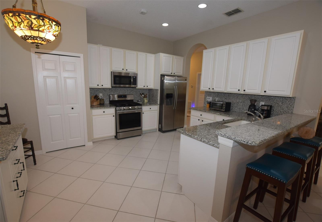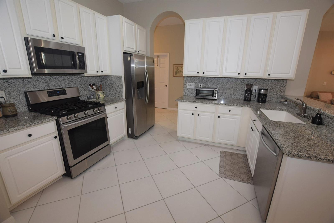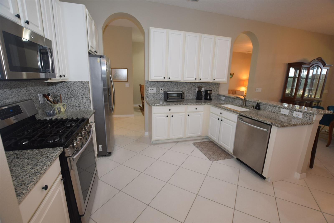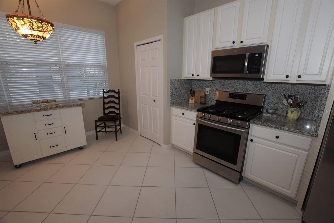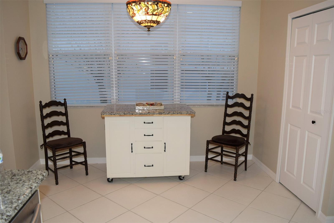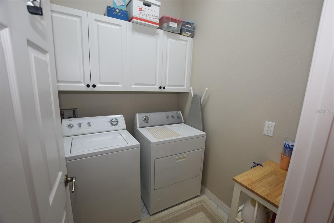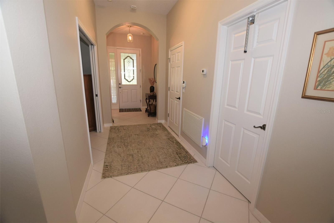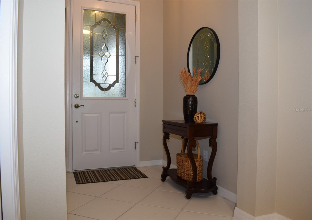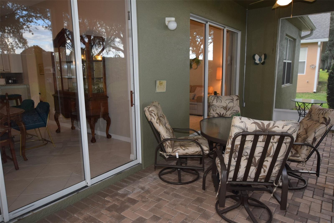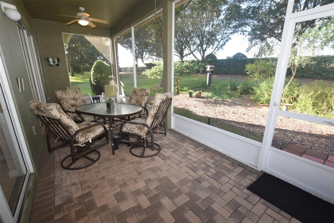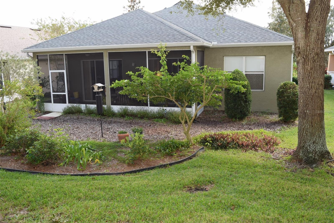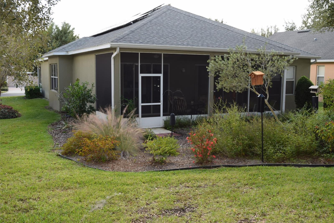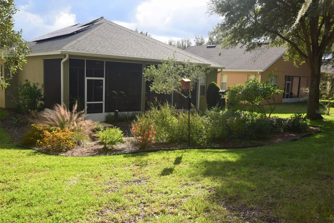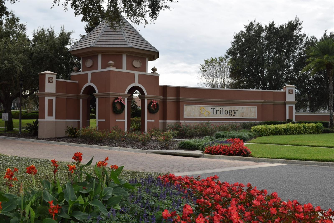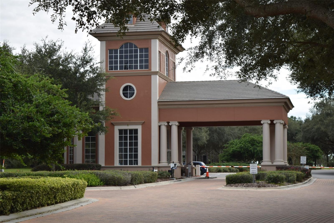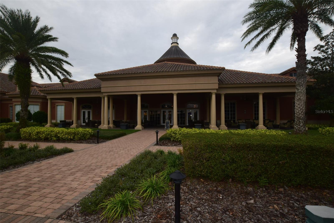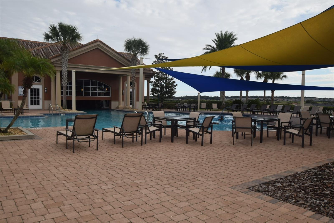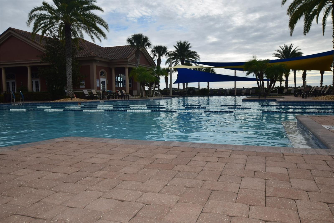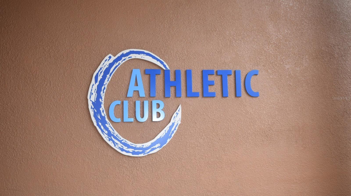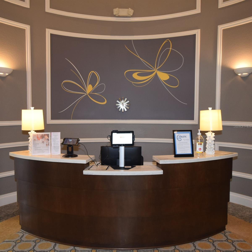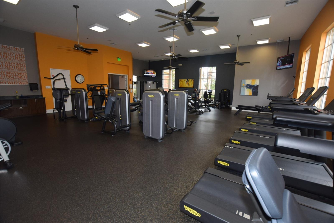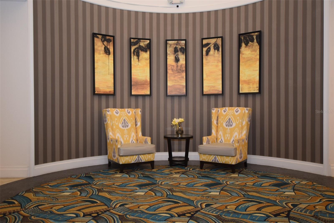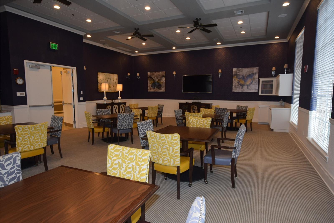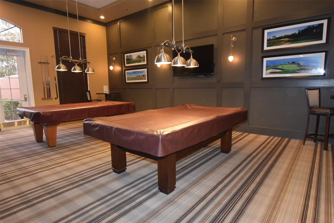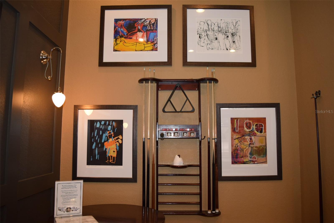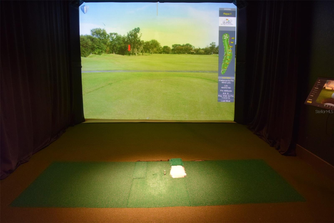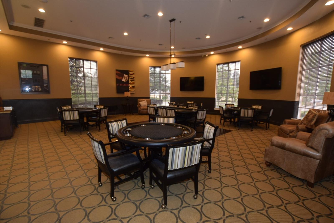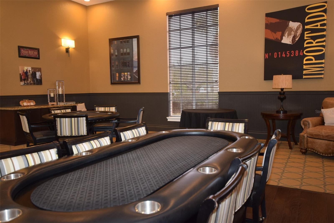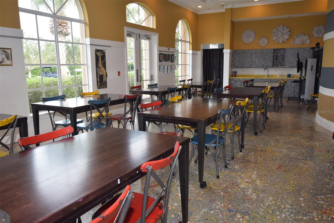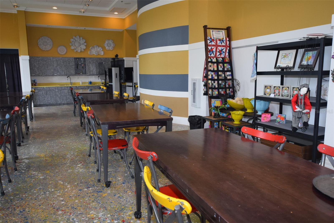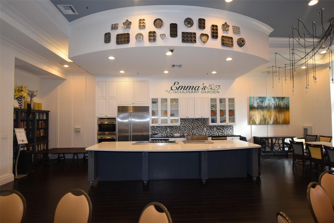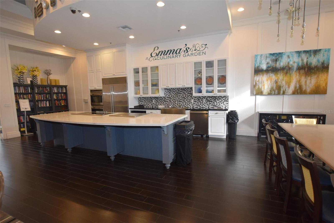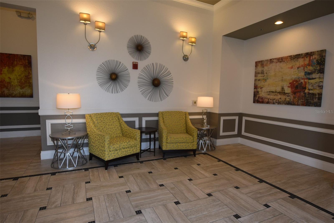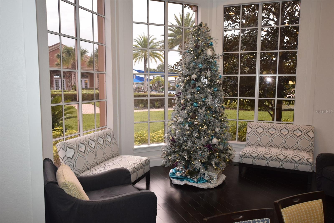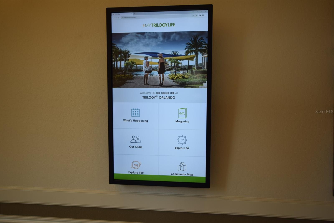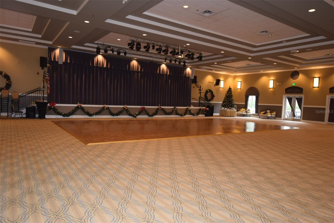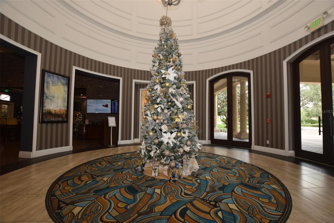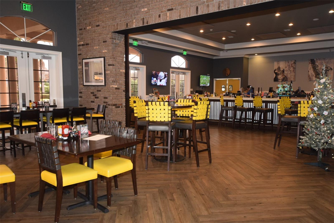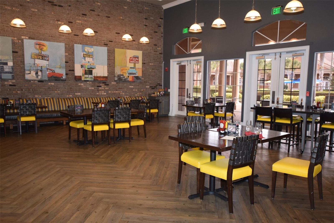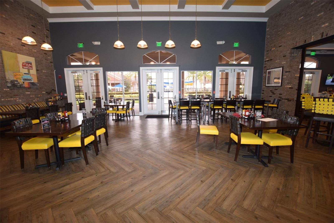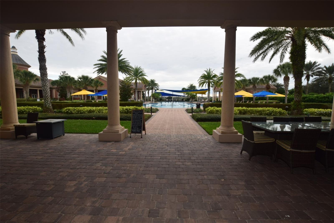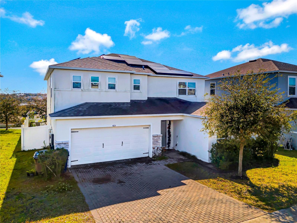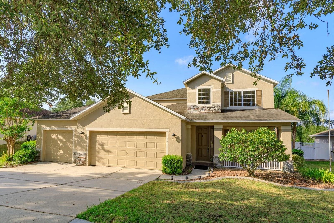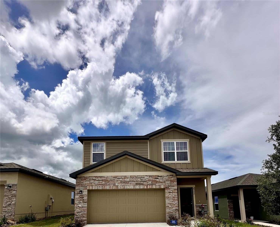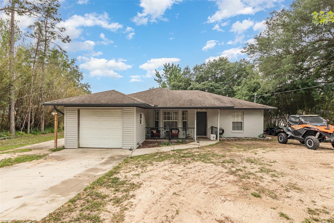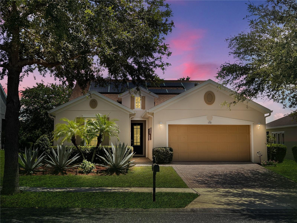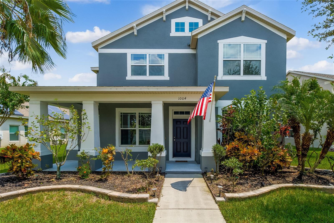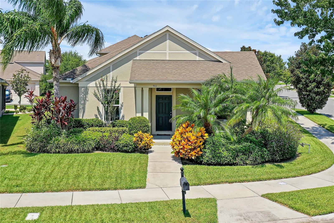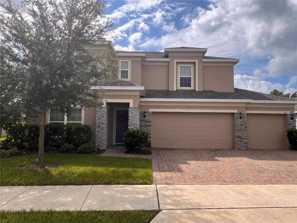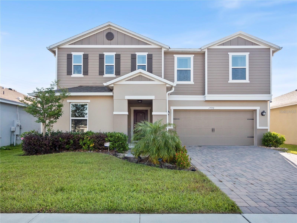139 Crepe Myrtle Drive, GROVELAND, FL 34736
Property Photos
Would you like to sell your home before you purchase this one?
Priced at Only: $397,700
For more Information Call:
Address: 139 Crepe Myrtle Drive, GROVELAND, FL 34736
Property Location and Similar Properties
- MLS#: O6158909 ( Residential )
- Street Address: 139 Crepe Myrtle Drive
- Viewed: 2
- Price: $397,700
- Price sqft: $144
- Waterfront: No
- Year Built: 2006
- Bldg sqft: 2761
- Bedrooms: 2
- Total Baths: 2
- Full Baths: 2
- Garage / Parking Spaces: 2
- Days On Market: 302
- Additional Information
- Geolocation: 28.6273 / -81.7854
- County: LAKE
- City: GROVELAND
- Zipcode: 34736
- Subdivision: Cascades Groveland Ph 01 Trilo
- Provided by: LA ROSA RTY WINTER GARDEN LLC
- Contact: Joyce Skowron, PA
- 407-614-5158
- DMCA Notice
-
DescriptionHere's your opportunity to own a move in ready, energy conscious home (Electric, Gas & SOLAR POWERED HOME) w/ NEW roof (2022) & additional roof insulation (16.6", R 50). This charming 2 bedroom/2 bath, plus spacious office/den can also easily serve as a 3rd bedroom. The flexible floorplan of this home lends itself to create the layout that works best for you. For instance, you have the option to set up your dining room in 1 of 4 rooms; a living room in 1 of 2. A spacious owners' suite (w/ 2 walk in closets) & an ensuite w/ dual sinks & a vanity area for the finer touches, a garden tub w/ a separate shower makes every day living a spa like experience. The fully equipped, spacious kitchen w/ pantry, has white cabinets, updated grey/black & white granite countertops, stainless steel appliances (gas range, refrigerator, dishwasher & microwave); the penisula counter top is suitable for assisting the "chef" w/ their next creation. For outdoors enjoyment is a screened in, covered lanai (w/ fan) overlooking a lovely private garden (w/ no rear neighbors). The garden is designed w/ lots of native & Florida friendly plants providing a birdwatcher's haven where one can observe the life of our feathered friends & fluttering butterflies. The community of "The Cascades of Groveland" (aka "Trilogy Orlando") w/ winding roads, has a resort styled clubhouse ("The Magnolia House") which covers approximately 57,000 square feet of activies & boasts a full service restaurant & bar ("The Grille'), a large sports lounge/internet cafe w/ free computer use & Wi Fi access. Residents can also partake in a plethora of hobbies where you can practice your skills in the full scale golf simulator, play darts or billiards; or if painting, pottery & other crafting is more your style enjoy it in "The Artisan Studio." Additional amenities include a card/poker room, a working garden, as well as a demonstration & catering kitchen w/ a living/dining room. Outdoor seating & lounging are provided by the resort style pool where brick pathways lead to "The Athletic Club," a state of the art fitness center equipped w/ h weights & circuit training. Here you will have access to fitness trainers, spa treatments, locker rooms & showers. The list of activities continues w/ aerobic & dance classes, etc. For outdoor amenities, enjoy pickleball, tennis, basketball and bocce ball courts & the resort style pool. Activites are managed by an on site Lifestyle Director & OVER 30++ clubs. There's never a dull moment at The Cascades. If you prefer exploring beyond The Cascades/Trilogy shopping, restaurants, the famous Florida Citrus Tower & Lakeridge Winery w/ good food, live entertainment are enjoyed on any given weekend. The Cascades is located approximately 10 minutes from Clermont's Lakefront also hosts many outdoor activies including festivals, outdoor movie/concert nights, sporting events (triatholons) & much more, as the Downtown area of Clermont offers many quaint shoppes, unique restaurants, craft breweries & daily/weekly Farmer's Market. Also close by are the new health facilities including Advent Health & Orlando Health's Hospital & just minutes to the Florida Turnpike providing e z access to Orlando, Winter Garden & Central Florida's many iconic theme parks, to both OIA (Orlando International) & Sanford Airports. This is a must see! Note: Seller will consider a lease w/ option to buy. Ask for Property Info Sheet & Schedule your showing today so you can begin living your dream!
Payment Calculator
- Principal & Interest -
- Property Tax $
- Home Insurance $
- HOA Fees $
- Monthly -
Features
Building and Construction
- Builder Name: Levitt and Sons
- Covered Spaces: 0.00
- Exterior Features: Garden, Irrigation System, Lighting, Private Mailbox, Rain Gutters, Sidewalk, Sliding Doors, Sprinkler Metered
- Flooring: Ceramic Tile, Luxury Vinyl, Other
- Living Area: 1867.00
- Roof: Shingle
Property Information
- Property Condition: Completed
Land Information
- Lot Features: In County, Landscaped, Level, Sidewalk, Paved, Private
Garage and Parking
- Garage Spaces: 2.00
- Open Parking Spaces: 0.00
- Parking Features: Driveway, Garage Door Opener, Ground Level, Off Street
Eco-Communities
- Water Source: Public
Utilities
- Carport Spaces: 0.00
- Cooling: Central Air
- Heating: Central, Gas, Natural Gas
- Pets Allowed: Dogs OK, Number Limit
- Sewer: Public Sewer
- Utilities: Cable Connected, Electricity Connected, Natural Gas Connected, Phone Available, Public, Sewer Connected, Solar, Sprinkler Meter, Sprinkler Recycled, Street Lights, Underground Utilities, Water Connected
Amenities
- Association Amenities: Cable TV, Clubhouse, Fence Restrictions, Fitness Center, Gated, Handicap Modified, Lobby Key Required, Maintenance, Optional Additional Fees, Other, Pickleball Court(s), Pool, Recreation Facilities, Spa/Hot Tub, Tennis Court(s), Trail(s)
Finance and Tax Information
- Home Owners Association Fee Includes: Cable TV, Pool, Internet, Maintenance Grounds, Management, Private Road, Recreational Facilities
- Home Owners Association Fee: 483.00
- Insurance Expense: 0.00
- Net Operating Income: 0.00
- Other Expense: 0.00
- Tax Year: 2023
Other Features
- Accessibility Features: Accessible Approach with Ramp, Accessible Bedroom, Accessible Closets, Accessible Entrance, Accessible Full Bath, Accessible Hallway(s)
- Appliances: Dishwasher, Disposal, Dryer, Gas Water Heater, Ice Maker, Microwave, Range, Refrigerator, Washer
- Association Name: Cheryl Bell
- Association Phone: 866-516-7424
- Country: US
- Furnished: Negotiable
- Interior Features: Ceiling Fans(s), Eat-in Kitchen, High Ceilings, Kitchen/Family Room Combo, Living Room/Dining Room Combo, Primary Bedroom Main Floor, Split Bedroom, Stone Counters, Thermostat, Walk-In Closet(s), Window Treatments
- Legal Description: THE CASCADES OF GROVELAND PHASE I PB 54 PG 52-65 LOT 11 ORB 5644 PG 1068 ORB 5647 PG 650
- Levels: One
- Area Major: 34736 - Groveland
- Occupant Type: Owner
- Parcel Number: 26-21-25-2000-000-01100
- Possession: Close of Escrow
- Style: Bungalow, Contemporary, Craftsman, Florida, Other, Ranch, Traditional
- View: Garden, Trees/Woods
- Zoning Code: PUD
Similar Properties
Nearby Subdivisions
Bellevue At Estates
Bellevueestscherry Lake
Brighton
Cascades Groveland Ph 01 Trilo
Cascades Of Groveland
Cascades Of Groveland Trilogy
Cascades/groveland Ph 2
Cascades/groveland Ph 5
Cascadesgroveland Ph 1
Cascadesgroveland Ph 2
Cascadesgroveland Ph 3
Cascadesgroveland Ph 41
Cascadesgroveland Ph 5
Cascadesgroveland Ph 6
Cascadesgrovelandph 6
Cascadesgrvland Ph 5
Cascasdesgroveland Ph 5
Cherry Lake Landing
Courtyard Villas
Cranes Landing Ph 01
Cranes Landing Phase 1 Sub
Crestridge At Estates
Cypress Oaks
Cypress Oaks Ph I
Cypress Oaks Ph Ii
Cypress Oaks Ph Iii
Cypress Oaks Phase Iii
E 290 Ft Of W 300 Ft Of N 12 O
Eagle Pointe
Eagle Pointe Ph 1
Eagle Pointe Ph Iii Sub
Eagle Pointe Ph Iv
Garden City Ph 1a
Garden City Ph 1d
Great Blue Heron Estates
Green Valley West
Groveland
Groveland Cascades Groveland P
Groveland Cascades Of Grovelan
Groveland Cranes Landing East
Groveland Eagle Pointe Ph 01
Groveland Farms 012324
Groveland Farms 19-22-25
Groveland Farms 192225
Groveland Lago Katrina
Groveland Lexington Village Ph
Groveland Marina Del Rey Ph 01
Groveland Osprey Cove Ph 02
Groveland Preserve At Sunrise
Groveland Southern Ridge At Es
Groveland Sunrise Ridge
Groveland Waterside Pointe Ph
Hidden Ridge 50s
Lake Douglas Preserve
Lake Emma Estates
Lexington Estates
Meadow Pnt Hidden Ridge 50s
Na
None
Not Applicable
Phillips Landing
Phillips Landing Pb 78 Pg 1619
Phillips Lndg
Preserve At Sunrise
Preserve/sunrise Ph 2
Preservesunrise Ph 2
Preservesunrise Ph 3
Ranch Club
Ranch Club Sub
Southern Ridge At Estates
Stewart Lake Preserve
Sunrise Ridge
Trilogy Orlando
Trinity Lakes
Trinity Lakes Ph 1
Trinity Lakes Ph 1 2
Trinity Lakes Ph 3
Trinity Lakes Ph I
Trinity Lakes Phase 3
Villa Pass
Villa Pass Phase 1 Pb 81 Pg 36
Waterside At Estates
Waterside Pointe
Waterside Pointe Ph 2a
Waterside Pointe Ph 2b
Waterside Pointe Ph 3
Waterside Pointe Ph I
Waterside Pointe Ph I I P S T
Westwood Ph I
Wilson Estates
Wilson Estates Pb 71 Pg 7072 L
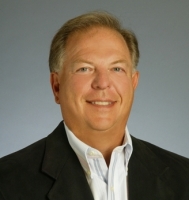
- Frank Filippelli, Broker,CDPE,CRS,REALTOR ®
- Southern Realty Ent. Inc.
- Quality Service for Quality Clients
- Mobile: 407.448.1042
- frank4074481042@gmail.com


