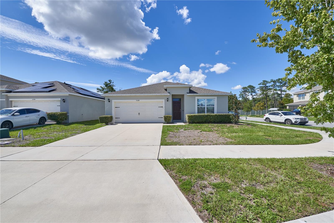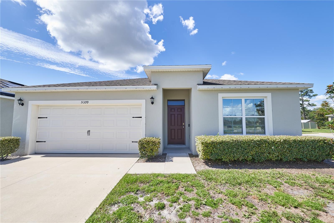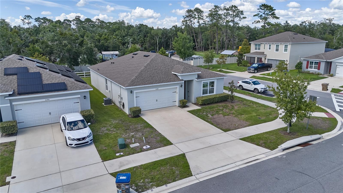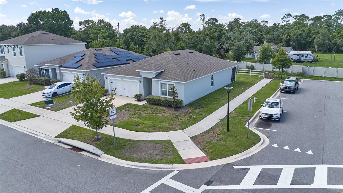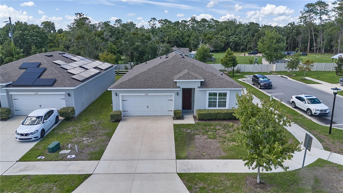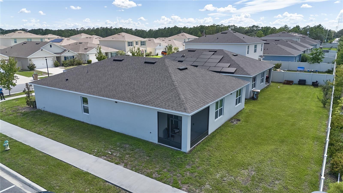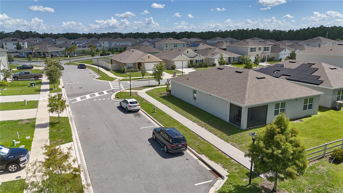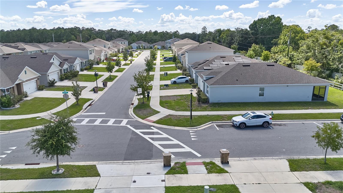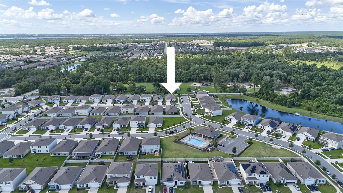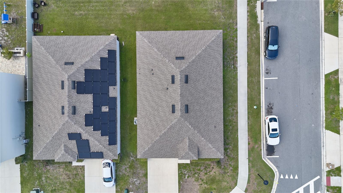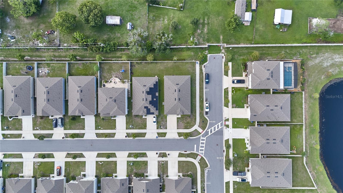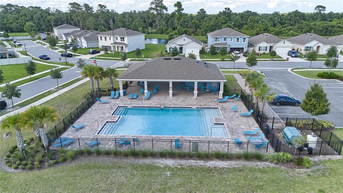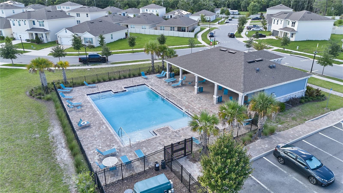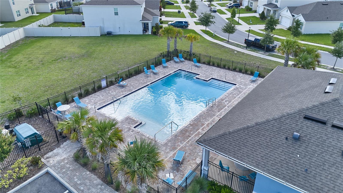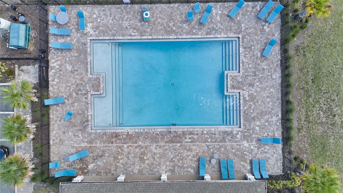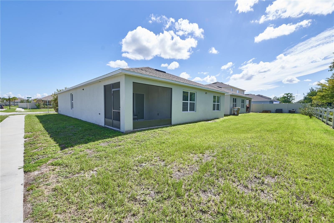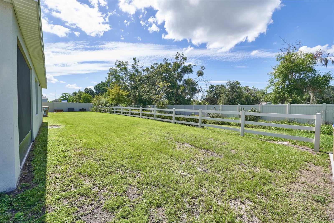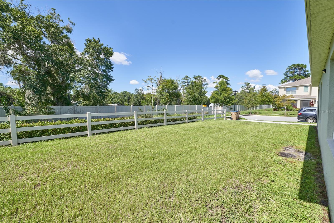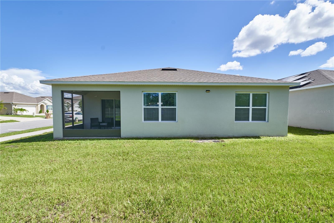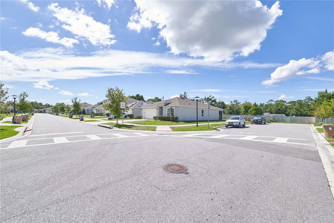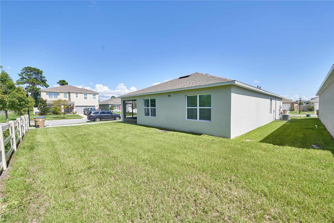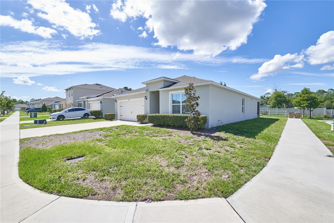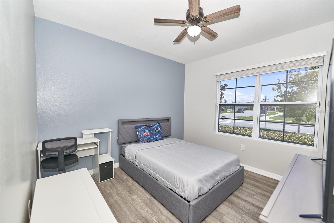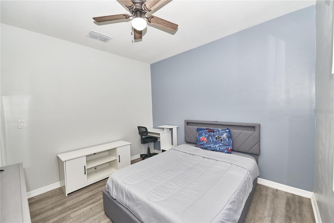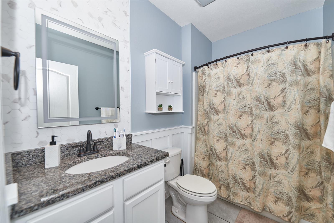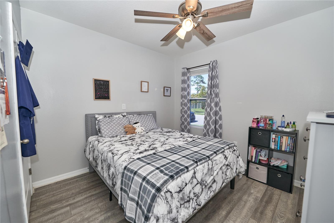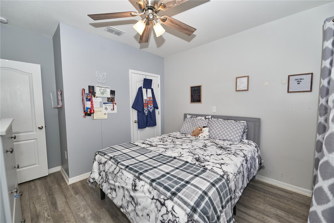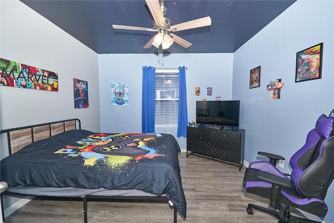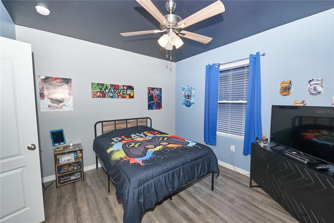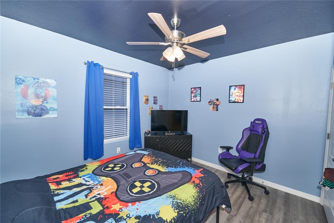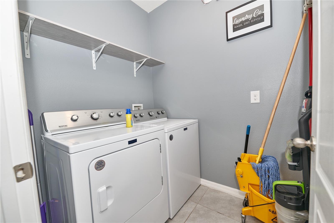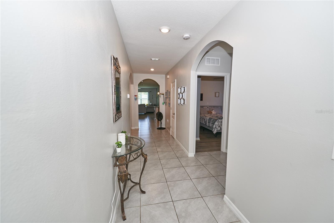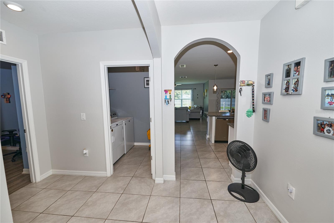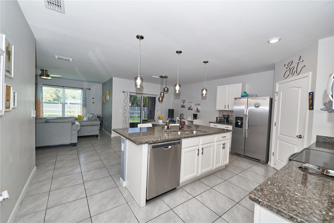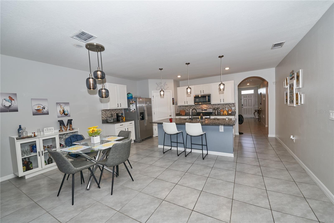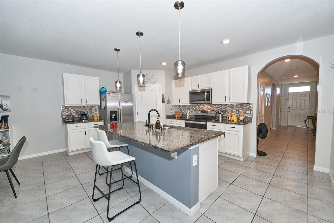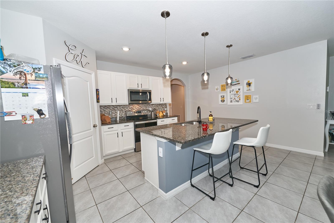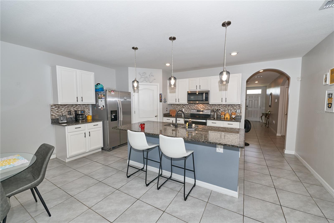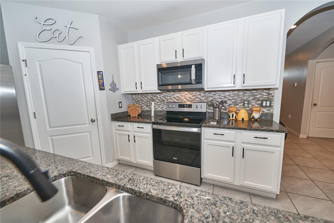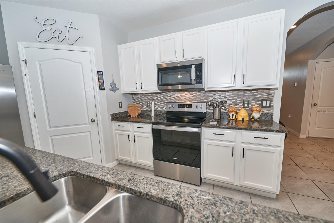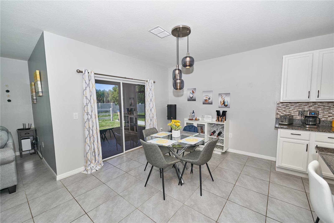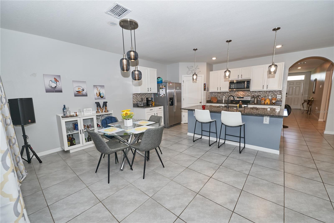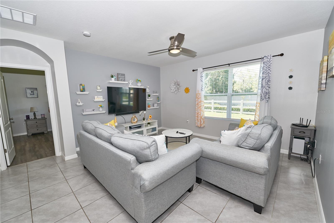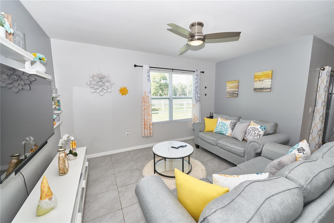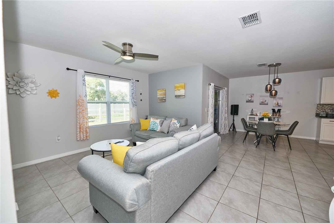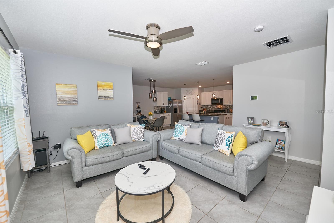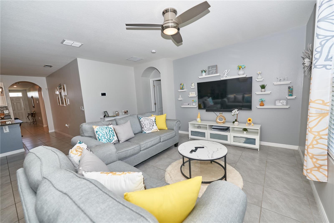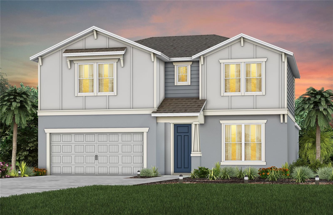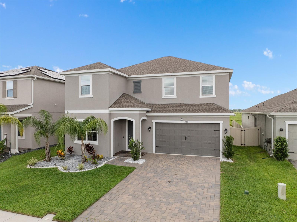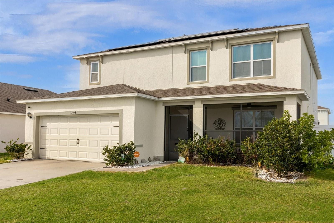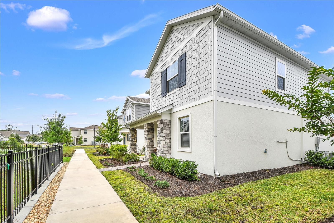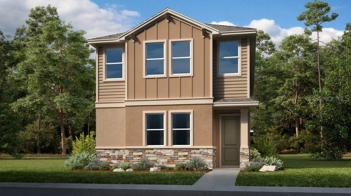5399 Timberland Avenue, SAINT CLOUD, FL 34771
Property Photos
Would you like to sell your home before you purchase this one?
Priced at Only: $435,000
For more Information Call:
Address: 5399 Timberland Avenue, SAINT CLOUD, FL 34771
Property Location and Similar Properties
- MLS#: O6220142 ( Residential )
- Street Address: 5399 Timberland Avenue
- Viewed: 1
- Price: $435,000
- Price sqft: $238
- Waterfront: No
- Year Built: 2020
- Bldg sqft: 1830
- Bedrooms: 4
- Total Baths: 2
- Full Baths: 2
- Garage / Parking Spaces: 2
- Days On Market: 77
- Additional Information
- Geolocation: 28.2991 / -81.2234
- County: OSCEOLA
- City: SAINT CLOUD
- Zipcode: 34771
- Subdivision: Glenwood Ph 1
- Elementary School: Narcoossee Elementary
- Middle School: Narcoossee Middle
- High School: Tohopekaliga High School
- Provided by: EMPIRE NETWORK REALTY
- Contact: Katherine Garrido
- 407-440-3798
- DMCA Notice
-
DescriptionWelcome to your new home! This residence features a welcoming entry with a foyer leading to a cozy living area, seamlessly connected to the large kitchen and dining spaces. The spacious kitchen boasts a center island with a breakfast bar, a walk in pantry, and ample cabinet and counter space. The adjacent dining area offers a walkout to a covered patio, perfect for enjoying outdoor events with friends and family. The bedrooms have been upgraded with laminated floors, and the bathrooms have been updated with stylish wall accents and a master bath shower glass door. Prepare to be impressed by this Smart Home, which includes a porch light switch, door lock, thermostat, doorbell, and touch screen control hub, along with Echo and Dot devices. This energy efficient home, constructed with block materials, features a 15 SEER air conditioning system and dual pane low E windows, ensuring comfort and savings. This house has an assumable loan with an FHA rate of 2.75 interest which can help you save a lot on a mortgage payment.
Payment Calculator
- Principal & Interest -
- Property Tax $
- Home Insurance $
- HOA Fees $
- Monthly -
Features
Building and Construction
- Covered Spaces: 0.00
- Exterior Features: Lighting, Sidewalk, Sliding Doors
- Flooring: Ceramic Tile, Laminate
- Living Area: 1830.00
- Roof: Shingle
School Information
- High School: Tohopekaliga High School
- Middle School: Narcoossee Middle
- School Elementary: Narcoossee Elementary
Garage and Parking
- Garage Spaces: 2.00
- Open Parking Spaces: 0.00
Eco-Communities
- Water Source: Public
Utilities
- Carport Spaces: 0.00
- Cooling: Central Air
- Heating: Central
- Pets Allowed: Yes
- Sewer: Public Sewer
- Utilities: Cable Available, Electricity Available
Finance and Tax Information
- Home Owners Association Fee: 261.00
- Insurance Expense: 0.00
- Net Operating Income: 0.00
- Other Expense: 0.00
- Tax Year: 2023
Other Features
- Appliances: Dishwasher, Microwave, Range, Refrigerator
- Association Name: Access Managment
- Association Phone: 407-480-4200
- Country: US
- Interior Features: Ceiling Fans(s), Open Floorplan, Walk-In Closet(s)
- Legal Description: GLENWOOD PH 1 PB 29 PGS 32-34 LOT 19
- Levels: One
- Area Major: 34771 - St Cloud (Magnolia Square)
- Occupant Type: Owner
- Parcel Number: 21-25-31-3397-0001-0190
Similar Properties
Nearby Subdivisions
Amelia Groves
Amelia Groves Ph 1
Ashley Oaks
Ashley Oaks 02
Ashton Park
Avellino
Barrington
Bay Lake Farms At Saint Cloud
Bay Lake Ranch
Blackstone
Brack Ranch
Bridgewalk 40s
Bridgewalk Ph 1a
Canopy Walk Ph 1
Canopy Walk Ph 2
Chisholm Estates
Country Meadow N
Country Meadow North
Cypress Creek Ranches
Del Webb Sunbridge
Del Webb Sunbridge Ph 1
Del Webb Sunbridge Ph 1c
Del Webb Sunbridge Ph 2a
East Lake Cove Ph 1
East Lake Park Ph 035
East Lake Park Ph 35
Ellington Place
Estates Of Westerly
Florida Agricultural Co
Fox Run
Fred Robinsons
Gardens At Lancaster Park
Glenwood Ph 1
Glenwood Ph 2
Glenwoodph 2
Hammock Pointe
Harmony Central Ph 1
Lake Ajay Village
Lake Lizzie
Lake Pointe
Lancaster Park East Ph 1
Lancaster Park East Ph 2
Lancaster Park East Ph 3 4
Lancaster Park East Ph 3 4 Pb
Live Oak Lake
Live Oak Lake Ph 1
Live Oak Lake Ph 2
Live Oak Lake Ph 3
Lizzie Ridge
Majestic Oaks
Mill Stream Estates
New Eden On The Lakes
Northshore Stage 2
Nova Bay 4
Nova Grove
Nova Grove Ph 2
Nova Grv
Oakwood Shores
Old Melbourne Estates
Pine Glen
Pine Grove Park
Platters Add
Prairie Oaks
Preserve At Turtle Creek
Preserve At Turtle Creek Ph 1
Preserve At Turtle Creek Ph 2
Preserve At Turtle Creek Ph 3
Preserveturtle Crk Ph 3 4
Preston Cove Ph 1 2
Runnymede North Half Town Of
Silver Spgs
Silver Spgs 2
Silver Springs
Sola Vista
Split Oak Estates
Split Oak Estates Ph 2
Split Oak Reserve
Starline Estates
Stonewood Estates
Summerly
Summerly Ph 2
Sunbrooke Ph 1
Sunbrooke Ph 2
Suncrest
Sunset Grove
Sunset Grove Ph 1
Sunset Groves Ph 2
Terra Vista
The Crossings
The Crossings Ph 1
The Waters At Center Lake Ranc
Thompson Grove
Tindall Bay Estates
Trinity Place Ph 1
Turtle Creek Ph 1a
Turtle Creek Ph 1b
Twin Lakes Terrace
Tyson 3
Underwood Estates
Waterside Vista
Weslyn Park
Weslyn Park Ph 2
Whip O Will Hill
Wiregrass Ph 1
Wiregrass Ph 2
Wood Acres

- Frank Filippelli, Broker,CDPE,CRS,REALTOR ®
- Southern Realty Ent. Inc.
- Quality Service for Quality Clients
- Mobile: 407.448.1042
- frank4074481042@gmail.com


