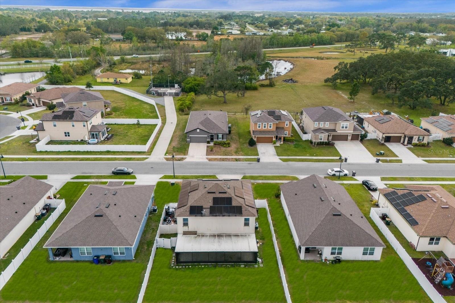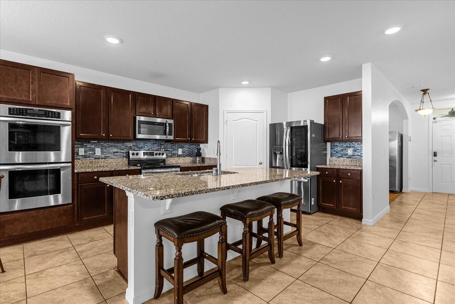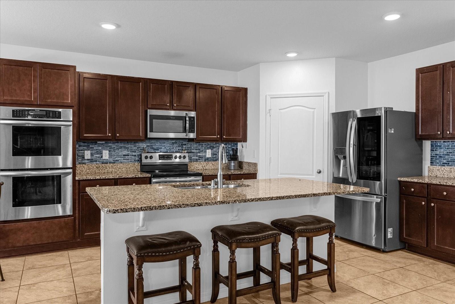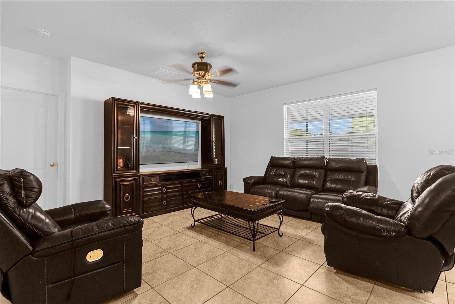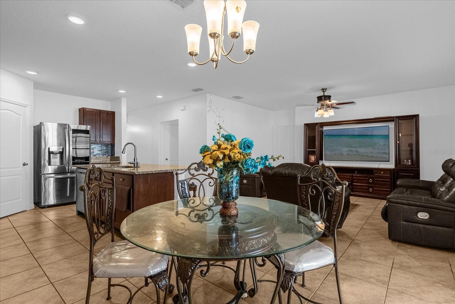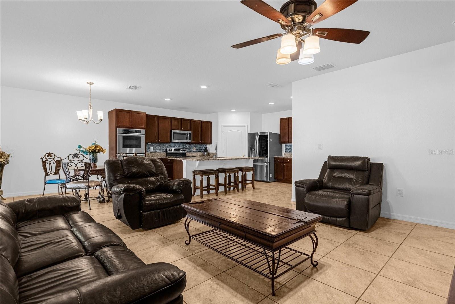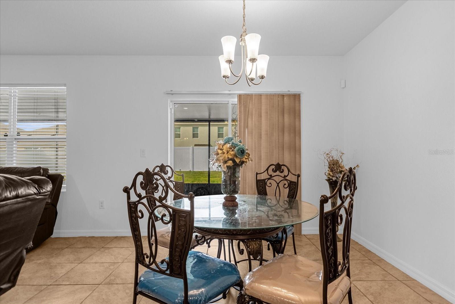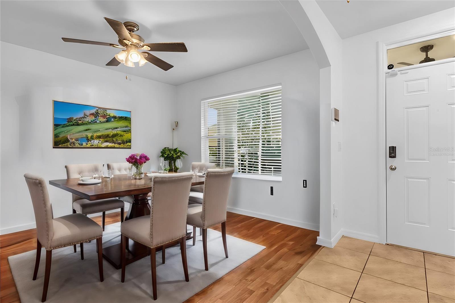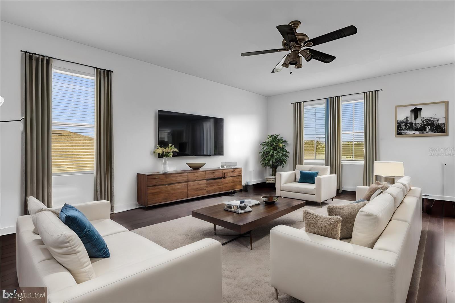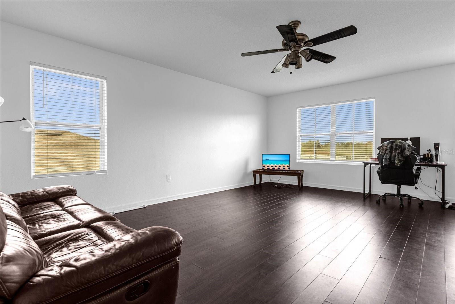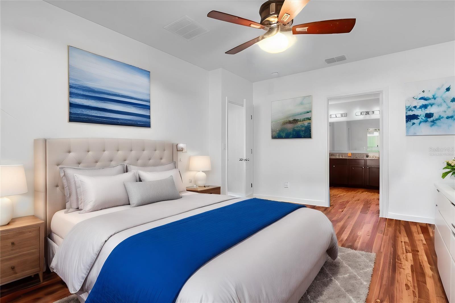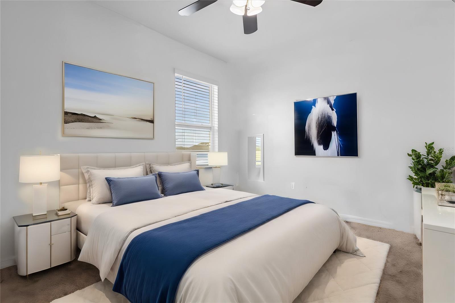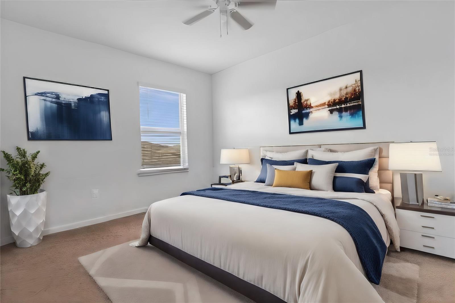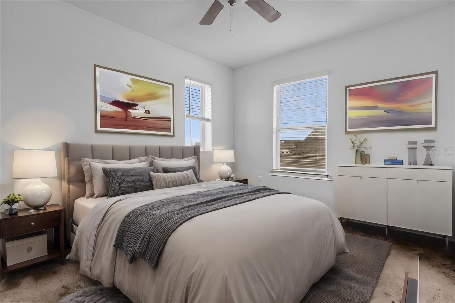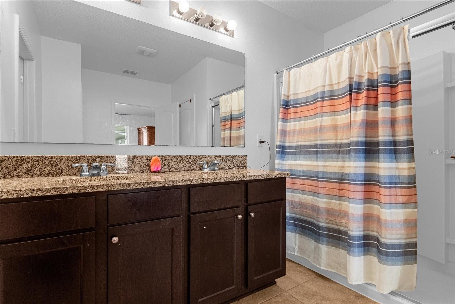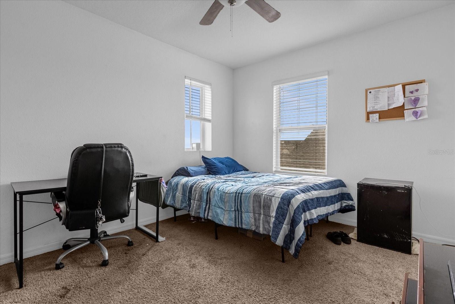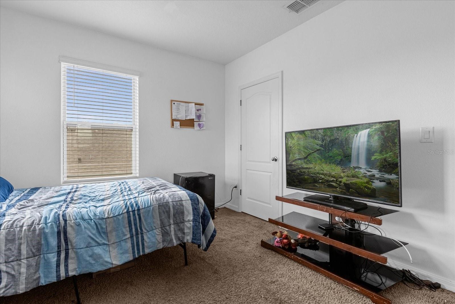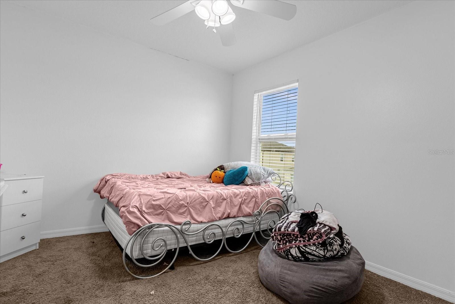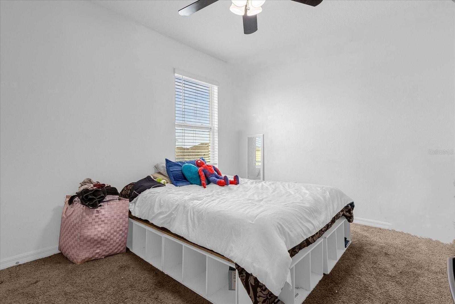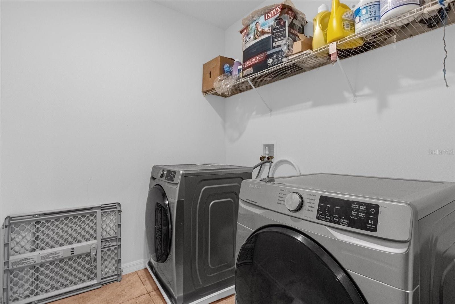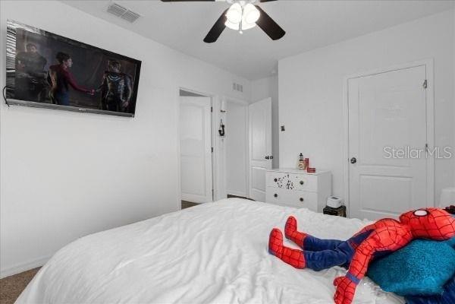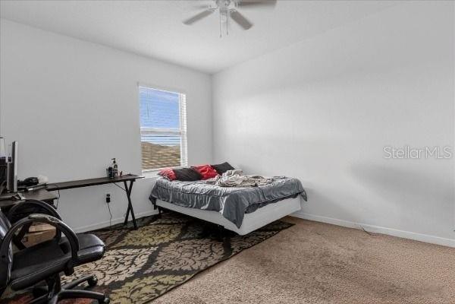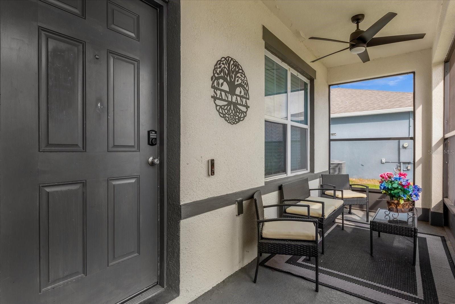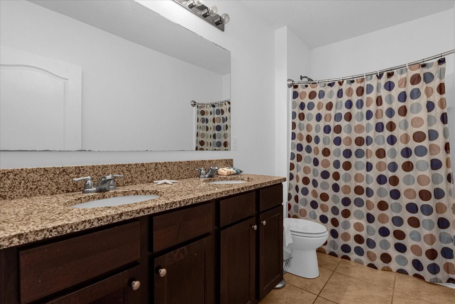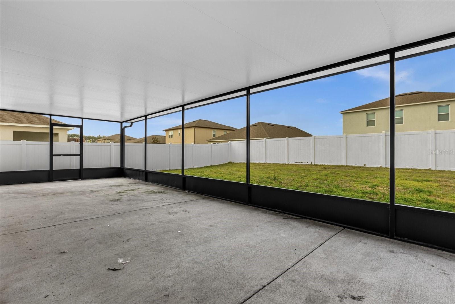5693 Western Sun Drive, SAINT CLOUD, FL 34771
Property Photos
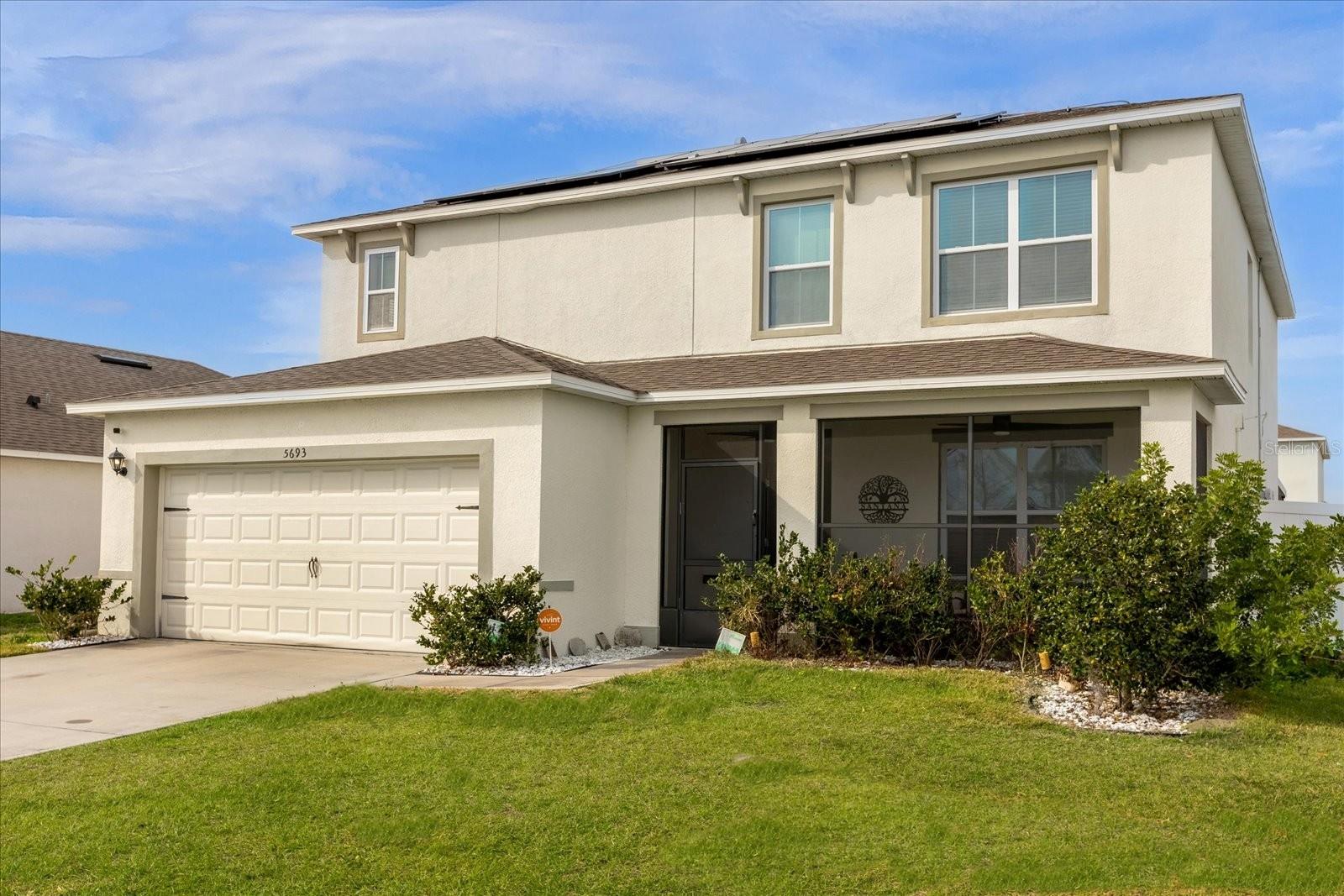
Would you like to sell your home before you purchase this one?
Priced at Only: $475,000
For more Information Call:
Address: 5693 Western Sun Drive, SAINT CLOUD, FL 34771
Property Location and Similar Properties
- MLS#: O6186782 ( Residential )
- Street Address: 5693 Western Sun Drive
- Viewed: 3
- Price: $475,000
- Price sqft: $137
- Waterfront: No
- Year Built: 2019
- Bldg sqft: 3465
- Bedrooms: 5
- Total Baths: 4
- Full Baths: 3
- 1/2 Baths: 1
- Garage / Parking Spaces: 2
- Days On Market: 189
- Additional Information
- Geolocation: 28.257 / -81.211
- County: OSCEOLA
- City: SAINT CLOUD
- Zipcode: 34771
- Subdivision: Estates Of Westerly
- Elementary School: Hickory Tree Elem
- Middle School: Narcoossee Middle
- High School: Harmony High
- Provided by: COLDWELL BANKER REALTY
- Contact: Millie Soto
- 407-696-8000
- DMCA Notice
-
DescriptionOne or more photo(s) has been virtually staged. Step into this spacious 2,884 sq. ft. home that offers the perfect blend of comfort and versatility. With five bedrooms and three and a half bathrooms, including two primary suites each featuring private baths, this home caters to every need. The second floor loft provides a flexible space for a family room, home office, or entertainment area. The modern kitchen, designed for both functionality and style, includes granite countertops, a double oven, and a large island, creating the ideal setting for family gatherings and culinary creativity. Step outside to your own private escapean expansive fenced backyard complete with a large screened in porch, the perfect setting for outdoor relaxation or entertaining guests. Community amenities include a pool, along with low HOA fees, enhancing the lifestyle this home provides. The best part? You're just minutes away from Lake Nonas vibrant dining and shopping scenes, with Orlando International Airport conveniently close by. Curious to explore more? Your new home awaits!
Payment Calculator
- Principal & Interest -
- Property Tax $
- Home Insurance $
- HOA Fees $
- Monthly -
Features
Building and Construction
- Covered Spaces: 0.00
- Exterior Features: Balcony
- Fencing: Fenced
- Flooring: Carpet, Laminate, Tile
- Living Area: 2884.00
- Roof: Shingle
School Information
- High School: Harmony High
- Middle School: Narcoossee Middle
- School Elementary: Hickory Tree Elem
Garage and Parking
- Garage Spaces: 2.00
- Open Parking Spaces: 0.00
Eco-Communities
- Water Source: Public
Utilities
- Carport Spaces: 0.00
- Cooling: Central Air
- Heating: Central
- Pets Allowed: Cats OK, Dogs OK
- Sewer: Public Sewer
- Utilities: Public
Finance and Tax Information
- Home Owners Association Fee: 230.00
- Insurance Expense: 0.00
- Net Operating Income: 0.00
- Other Expense: 0.00
- Tax Year: 2023
Other Features
- Appliances: Built-In Oven, Dishwasher, Disposal, Dryer, Electric Water Heater, Microwave, Range, Refrigerator, Washer
- Association Name: Leland Management
- Association Phone: 407-447-9955
- Country: US
- Interior Features: Ceiling Fans(s), Kitchen/Family Room Combo, Primary Bedroom Main Floor, Walk-In Closet(s)
- Legal Description: ESTATES OF WESTERLY PB 26 PGS 193-195 LOT 220
- Levels: Two
- Area Major: 34771 - St Cloud (Magnolia Square)
- Occupant Type: Owner
- Parcel Number: 04-26-31-0122-0001-2200
- Style: Traditional
- Zoning Code: RES
Nearby Subdivisions
Amelia Groves
Amelia Groves Ph 1
Ashley Oaks
Ashley Oaks 02
Ashton Park
Avellino
Barrington
Bay Lake Farms At Saint Cloud
Bay Lake Ranch
Blackstone
Brack Ranch
Bridgewalk 40s
Bridgewalk Ph 1a
Canopy Walk Ph 1
Canopy Walk Ph 2
Chisholm Estates
Country Meadow N
Country Meadow North
Cypress Creek Ranches
Del Webb Sunbridge
Del Webb Sunbridge Ph 1
Del Webb Sunbridge Ph 1c
Del Webb Sunbridge Ph 2a
East Lake Cove Ph 1
East Lake Park Ph 035
East Lake Park Ph 35
Ellington Place
Estates Of Westerly
Florida Agricultural Co
Fox Run
Fred Robinsons
Gardens At Lancaster Park
Glenwood Ph 1
Glenwood Ph 2
Glenwoodph 2
Hammock Pointe
Harmony Central Ph 1
Lake Ajay Village
Lake Lizzie
Lake Pointe
Lancaster Park East Ph 1
Lancaster Park East Ph 2
Lancaster Park East Ph 3 4
Lancaster Park East Ph 3 4 Pb
Live Oak Lake
Live Oak Lake Ph 1
Live Oak Lake Ph 2
Live Oak Lake Ph 3
Lizzie Ridge
Majestic Oaks
Mill Stream Estates
New Eden On The Lakes
Northshore Stage 2
Nova Bay 4
Nova Grove
Nova Grove Ph 2
Nova Grv
Oakwood Shores
Old Melbourne Estates
Pine Glen
Pine Grove Park
Platters Add
Prairie Oaks
Preserve At Turtle Creek
Preserve At Turtle Creek Ph 1
Preserve At Turtle Creek Ph 2
Preserve At Turtle Creek Ph 3
Preserveturtle Crk Ph 3 4
Preston Cove Ph 1 2
Runnymede North Half Town Of
Silver Spgs
Silver Spgs 2
Silver Springs
Sola Vista
Split Oak Estates
Split Oak Estates Ph 2
Split Oak Reserve
Starline Estates
Stonewood Estates
Summerly
Summerly Ph 2
Sunbrooke Ph 1
Sunbrooke Ph 2
Suncrest
Sunset Grove
Sunset Grove Ph 1
Sunset Groves Ph 2
Terra Vista
The Crossings
The Crossings Ph 1
The Waters At Center Lake Ranc
Thompson Grove
Tindall Bay Estates
Trinity Place Ph 1
Turtle Creek Ph 1a
Turtle Creek Ph 1b
Twin Lakes Terrace
Tyson 3
Underwood Estates
Waterside Vista
Weslyn Park
Weslyn Park Ph 2
Whip O Will Hill
Wiregrass Ph 1
Wiregrass Ph 2
Wood Acres

- Frank Filippelli, Broker,CDPE,CRS,REALTOR ®
- Southern Realty Ent. Inc.
- Quality Service for Quality Clients
- Mobile: 407.448.1042
- frank4074481042@gmail.com


