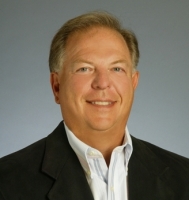2228 Valrico Forest Drive, VALRICO, FL 33594
Property Photos

Would you like to sell your home before you purchase this one?
Priced at Only: $699,900
For more Information Call:
Address: 2228 Valrico Forest Drive, VALRICO, FL 33594
Property Location and Similar Properties
- MLS#: S5112499 ( Residential )
- Street Address: 2228 Valrico Forest Drive
- Viewed: 55
- Price: $699,900
- Price sqft: $192
- Waterfront: No
- Year Built: 2000
- Bldg sqft: 3641
- Bedrooms: 4
- Total Baths: 3
- Full Baths: 3
- Garage / Parking Spaces: 3
- Days On Market: 82
- Additional Information
- Geolocation: 27.9332 / -82.2513
- County: HILLSBOROUGH
- City: VALRICO
- Zipcode: 33594
- Subdivision: Valrico Forest
- Elementary School: Valrico HB
- Middle School: Mulrennan HB
- High School: Durant HB
- Provided by: FLORIDA REAL ESTATE GROUP, INC
- Contact: Paola Hernandez
- 407-348-4500
- DMCA Notice
-
DescriptionWelcome to this stunning pool house in the highly desirable community of valrico forest! Feast your eyes on this meticulously updated 4 bedroom, 3 bathroom home with a 3 car garage that is sure to impress. The interior flat walls and ceilings create an elegant modern atmosphere throughout the fully renovated space. Upon entering, be captivated by the open concept, split floor plan that frames mesmerizing views of the pool and lush nature. This home showcases designer finishes from floor to ceiling, blending luxury and comfort. The huge master bedroom, with its high ceilings and crown molding, features two walk in closets and a stunning bathroom complete with a freestanding tub for a modern touch. You can access the pool area directly from the master bath as well as from another guest room for added convenience. Three additional bedrooms are located on the opposite side of the house, two of those with its own full bathroom, providing extra privacy. Enjoy the versatility of a den room, perfect as a fifth bedroom or a cozy space to relax. The kitchen is a dream, boasting an island, dual sinks, stainless steel appliances, ample cabinetry, and quartz countertops. Whether you sit at the long breakfast bar, use the casual eat in kitchen area, or opt for the formal dining room, this home is designed for memorable meals and gatherings. The spacious living room, featuring a fireplace, offers a perfect spot to relax and watch tv while admiring the serene view of the private pool. Step outside through oversized glass sliding door into your personal paradise. The large covered lanai enhances the enjoyment of the saltwater pool, screened for privacy, and overlooks a beautifully landscaped, fully fenced yard with ample space for grilling and entertaining family and friends. The laundry is conveniently located in a separate room featuring a spacious cabinet with a sink, offering additional comfort and utility. Alternatively, this space can also be used as a one car garage, adding versatility to the layout. We can't conclude describing this fascinating, well maintained home without highlighting all the updates it boasts. Ac 2023, roof 2019, double refrigerator 2023, washer and dryer 2023, high efficiency tankless gas water heater 2020, water softener 2021, wood look laminate flooring 2023 in most all the areas, two bathrooms fully renovated 2023 and much more. Don't miss the opportunity to own the place of your dream while enjoying life in florida.
Payment Calculator
- Principal & Interest -
- Property Tax $
- Home Insurance $
- HOA Fees $
- Monthly -
Features
Building and Construction
- Covered Spaces: 0.00
- Exterior Features: Garden, Irrigation System, Lighting, Rain Gutters, Sliding Doors
- Flooring: Ceramic Tile, Laminate
- Living Area: 2618.00
- Roof: Shingle
Land Information
- Lot Features: Sidewalk, Paved
School Information
- High School: Durant-HB
- Middle School: Mulrennan-HB
- School Elementary: Valrico-HB
Garage and Parking
- Garage Spaces: 3.00
Eco-Communities
- Pool Features: Chlorine Free, Gunite, Heated, In Ground, Lighting, Salt Water, Screen Enclosure
- Water Source: Public
Utilities
- Carport Spaces: 0.00
- Cooling: Central Air
- Heating: Central
- Pets Allowed: Yes
- Sewer: Public Sewer
- Utilities: BB/HS Internet Available, Cable Available, Electricity Connected, Natural Gas Connected, Solar, Street Lights
Finance and Tax Information
- Home Owners Association Fee Includes: Maintenance Grounds
- Home Owners Association Fee: 400.00
- Net Operating Income: 0.00
- Tax Year: 2023
Other Features
- Appliances: Dishwasher, Disposal, Dryer, Gas Water Heater, Microwave, Range, Range Hood, Refrigerator, Washer
- Association Name: NEIGHBORLY COMMUNITY MANAGEMENT
- Association Phone: 334-721-5735
- Country: US
- Interior Features: Ceiling Fans(s), Crown Molding, High Ceilings, Kitchen/Family Room Combo, Primary Bedroom Main Floor, Solid Surface Counters, Tray Ceiling(s), Walk-In Closet(s), Window Treatments
- Legal Description: VALRICO FOREST LOT 9 BLOCK 3
- Levels: One
- Area Major: 33594 - Valrico
- Occupant Type: Owner
- Parcel Number: U-30-29-21-33A-000003-00009.0
- Views: 55
- Zoning Code: PD
Similar Properties
Nearby Subdivisions
Abbey Grove
Bonterra
Brandon Ridge
Brandonvalrico Hills Estates
Brentwood Hills Tr A
Brentwood Hills Tr D E
Brentwood Hills Tract B
Brentwood Hills Trct A Un 1
Brentwood Hills Trct B Un 2
Buckhorn Hills
Buckingham
Camden Oaks Rep
Citrus Wood
Colony South
Copper Ridge
Copper Ridge Tr B1
Copper Ridge Tr B3
Copper Ridge Tr C
Copper Ridge Tr D
Copper Ridge Tr E
Copper Ridge Tr G1
Crosby Crossings
Crosby Crossings East
Diamond Hill
Diamond Hill Ph 1a
Diamond Hill Ph 1b
Diamond Hill Ph 2
Eaglewood Estates
Highlands Reserve Ph 2
Innergary Point
Kenwood Acres
Meadow Woods Reserve
Oaks At Valrico Ph 2
Parkwood Manor
River Hills Country Club Phase
Somerset Tr B
Somerset Tr C
Somerset Tract A1
Southern Oaks Grove
St Cloud Oaks
St Cloud Reserve
Taho Woods
The Willows
Unplatted
Valri Forest Phase 1 And 2
Valri Park Ph 1 2
Valrico Forest
Valrico Heights Estates
Valrico Lake Estates
Valrico Oaks
Valrico Vista
Valterra
Wellington

- Frank Filippelli, Broker,CDPE,CRS,REALTOR ®
- Southern Realty Ent. Inc.
- Quality Service for Quality Clients
- Mobile: 407.448.1042
- frank4074481042@gmail.com



























































