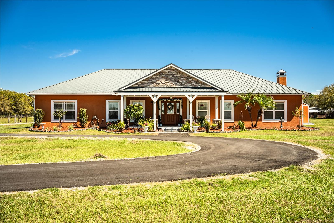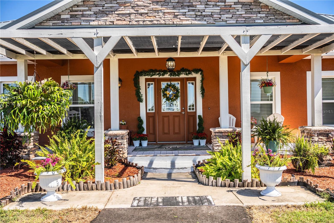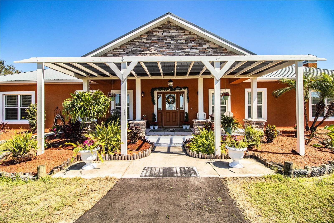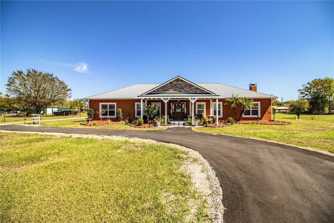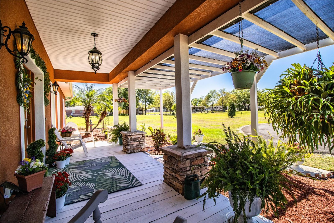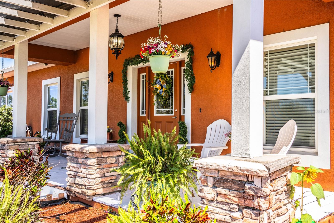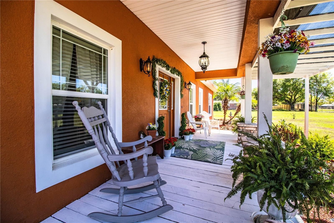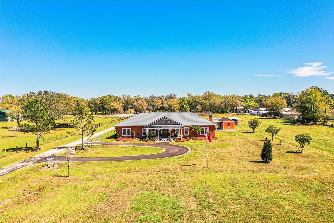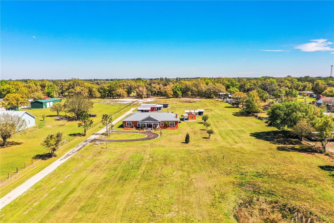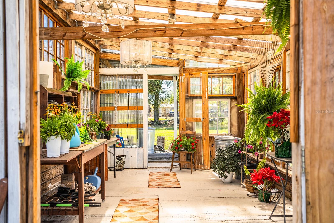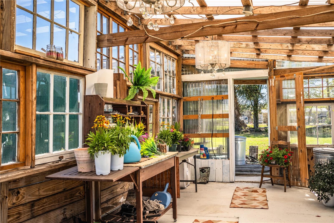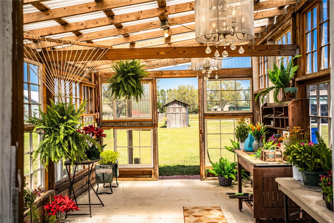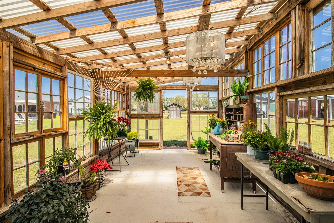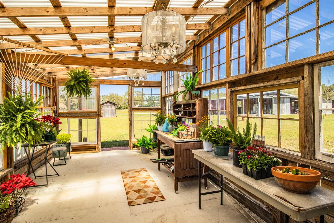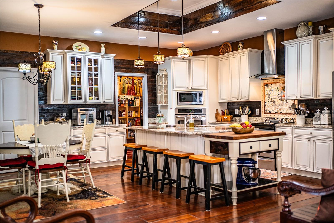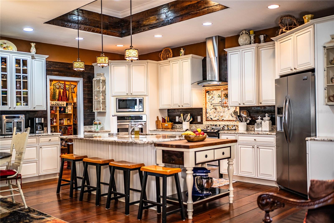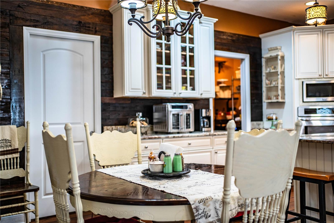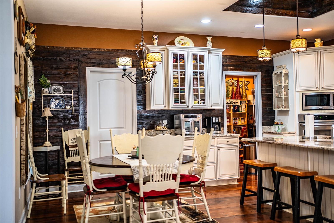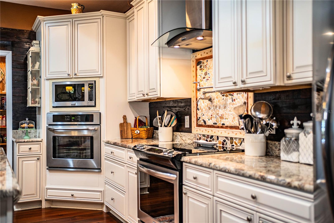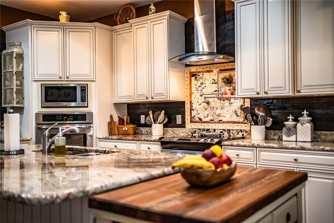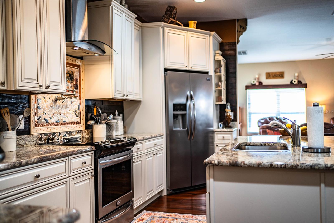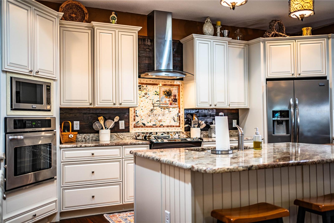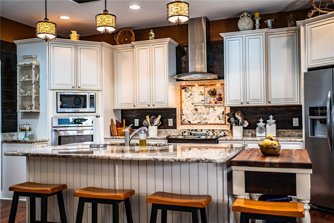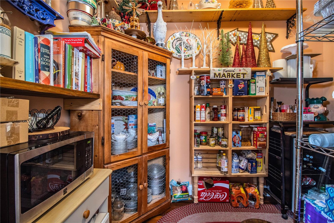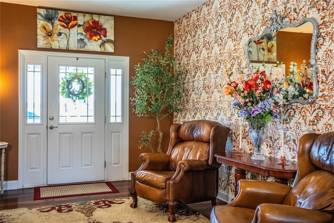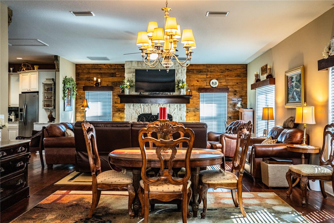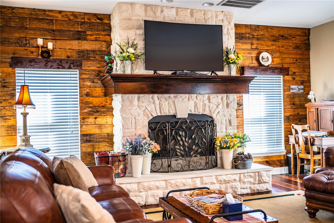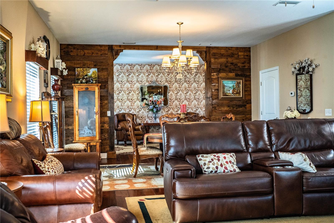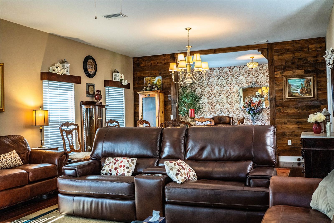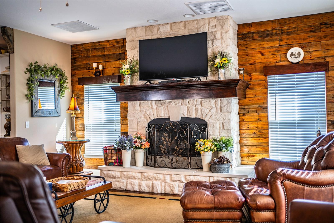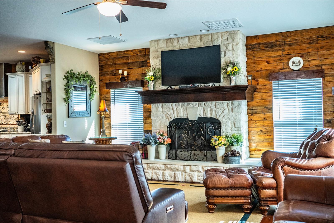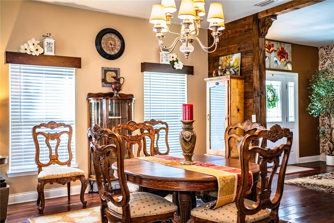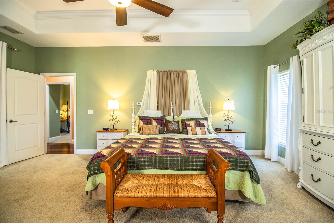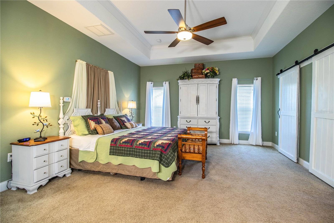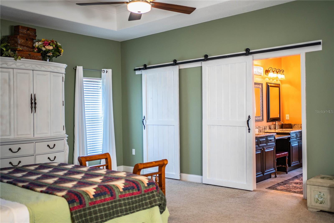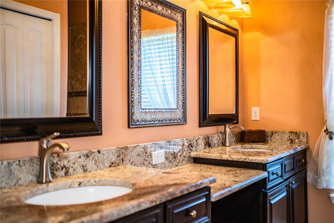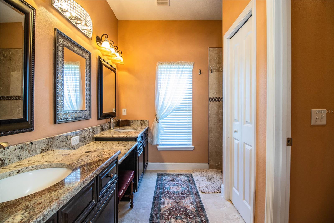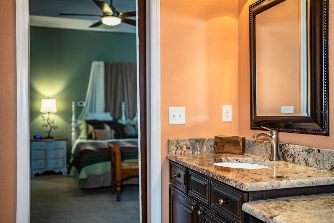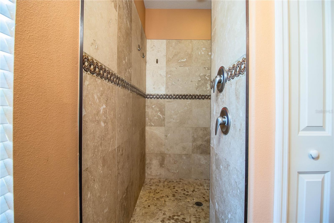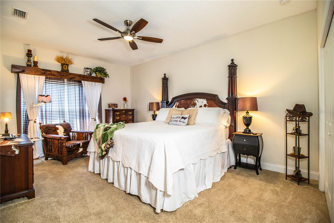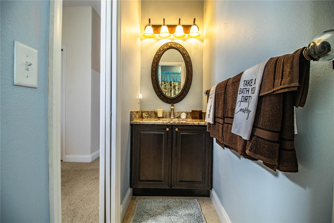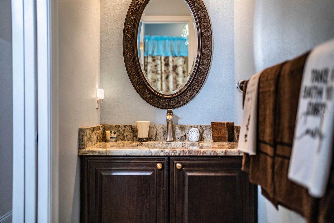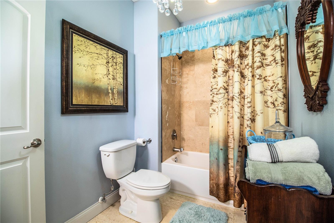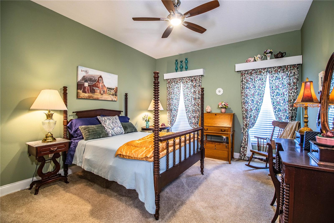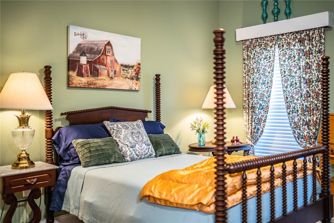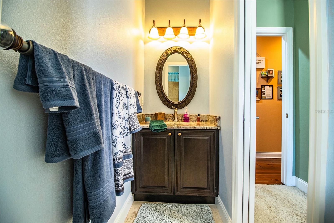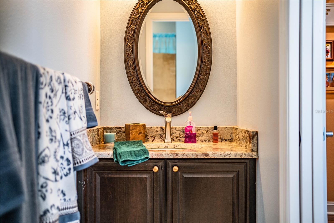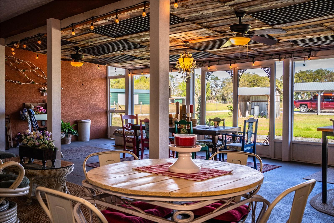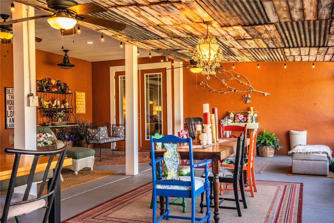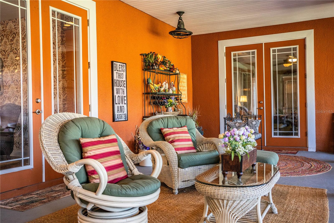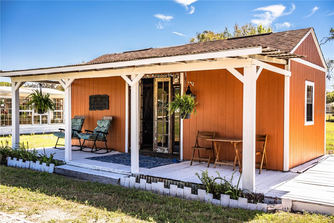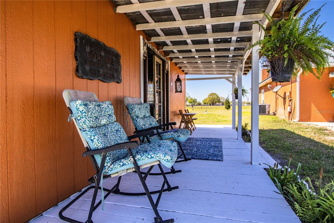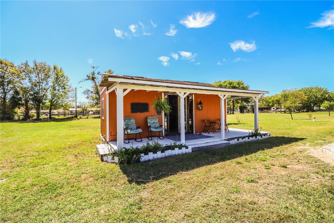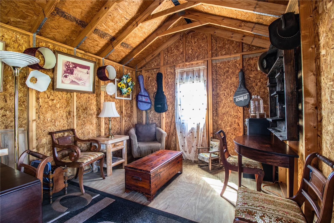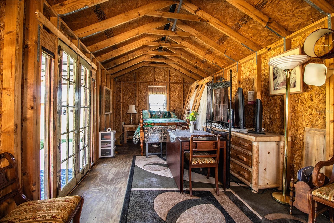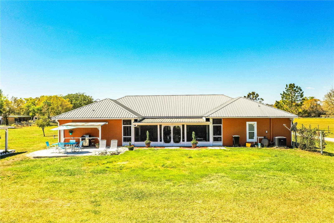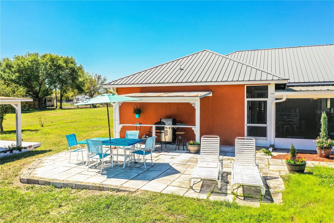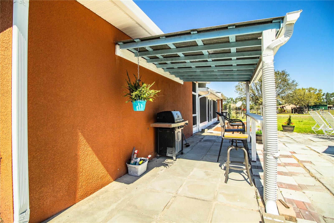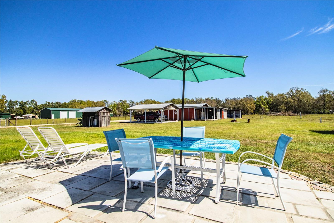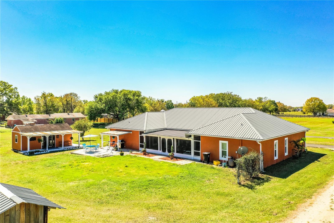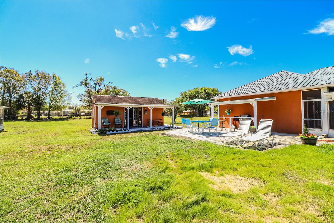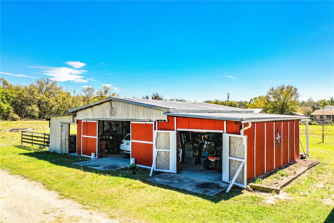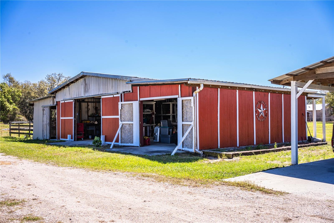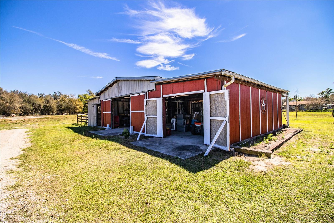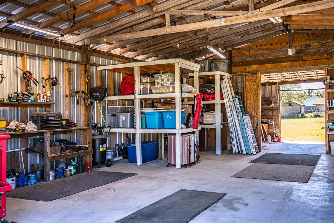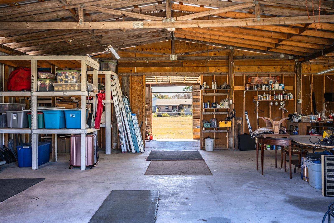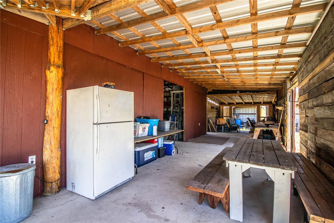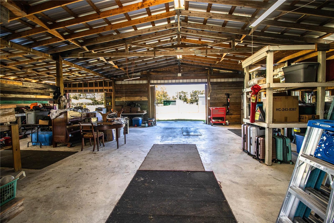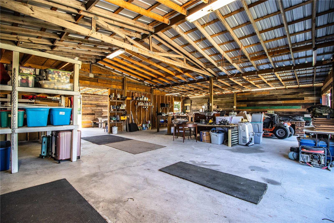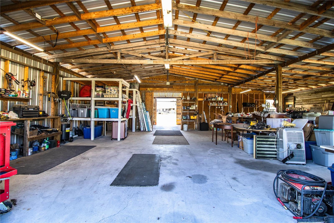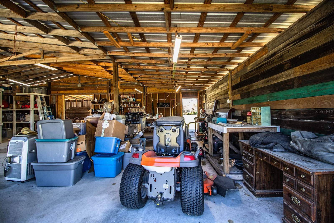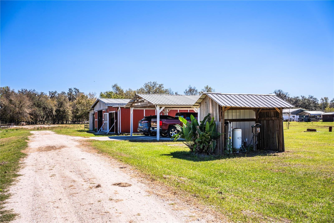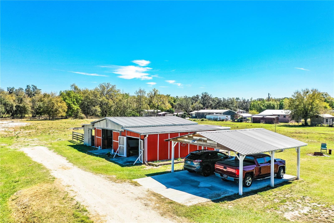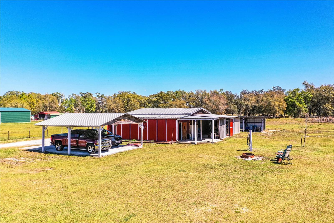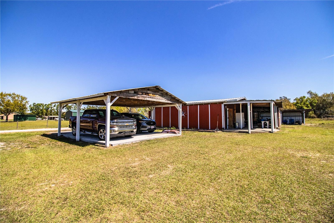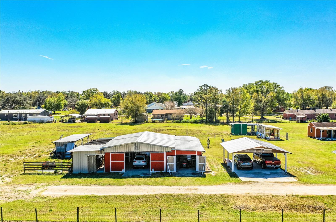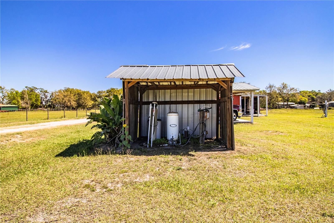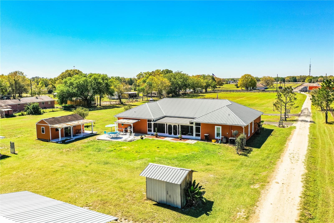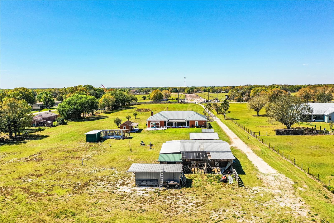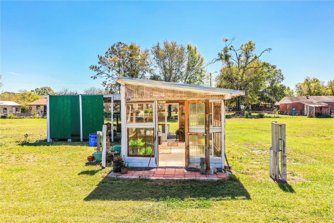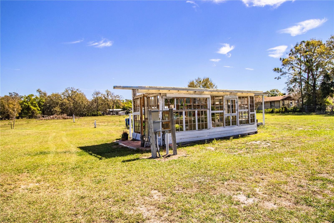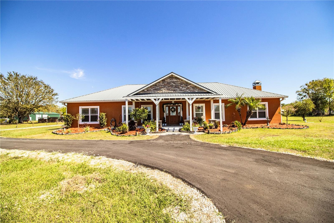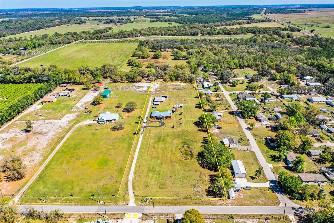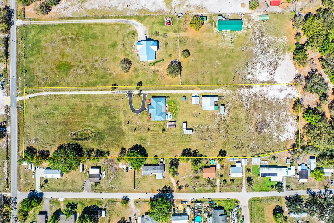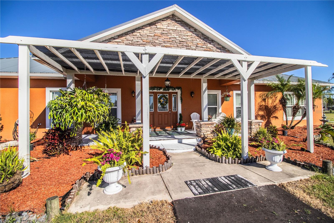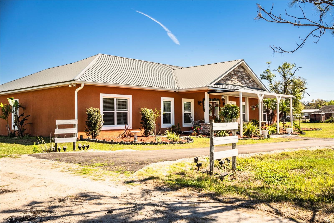408 Old Bartow Lake Wales Road, BARTOW, FL 33830
Property Photos
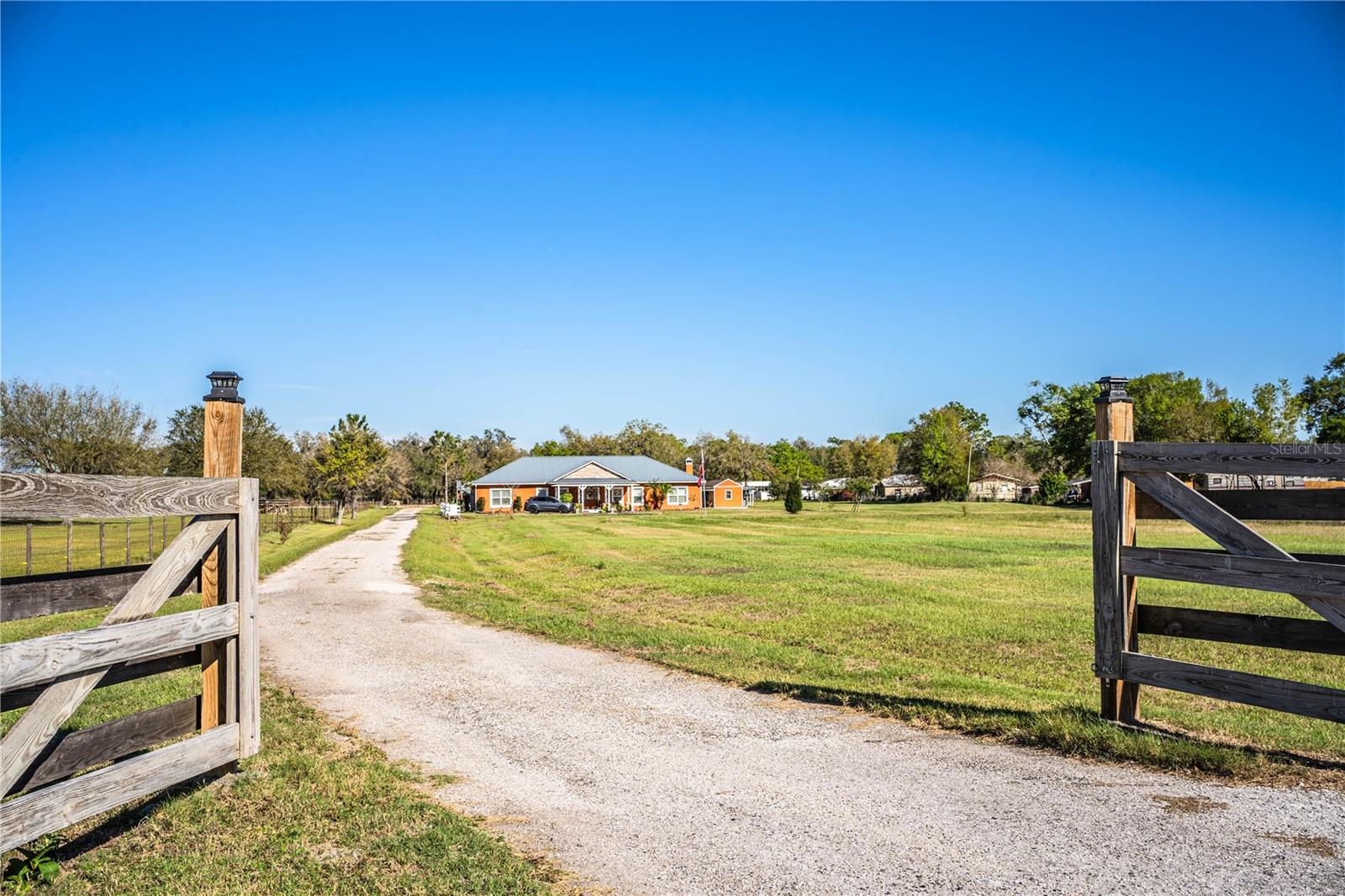
Would you like to sell your home before you purchase this one?
Priced at Only: $869,500
For more Information Call:
Address: 408 Old Bartow Lake Wales Road, BARTOW, FL 33830
Property Location and Similar Properties






- MLS#: L4951352 ( Residential )
- Street Address: 408 Old Bartow Lake Wales Road
- Viewed: 49
- Price: $869,500
- Price sqft: $262
- Waterfront: No
- Year Built: 2017
- Bldg sqft: 3325
- Bedrooms: 3
- Total Baths: 3
- Full Baths: 2
- 1/2 Baths: 1
- Garage / Parking Spaces: 2
- Days On Market: 32
- Additional Information
- Geolocation: 27.9204 / -81.7165
- County: POLK
- City: BARTOW
- Zipcode: 33830
- Provided by: REMAX EXPERTS
- Contact: Kathy Agner
- 863-802-5262

- DMCA Notice
Description
Behind a double gate entry, is a preppers paradise; a beautiful, 2017 custom built home, with 3 bedrooms, 2.5 baths on 5.43 acres of land with 4 outbuildings and no HOA restrictions! This property offers limitless possibilities with room for horses, farm animals, boats, RVs, ATVs and more! The home features gorgeous hardwood flooring, a grand foyer, and an open floor plan with 2,625 s.f. of living area. The large great room centerpiece is a wood burning fireplace and a formal dining area for casual or intimate gatherings. The eat in kitchen is finished with beautiful granite counters, hardwood cabinetry, an island with a prep sink, breakfast bar, brand new pot filler, custom backsplash, stainless steel appliances including double ovens, and a large walk in pantry, a chefs dream. The large primary suite features a tray ceiling with crown molding, French doors that provide access to the lanai and barn doors leading to a spacious 7'x9' walk in closet and en suite bath featuring travertine floors, a walk in shower that doesnt need a door or curtain, granite counters with dual sinks and makeup vanity, and a separate water closet for added privacy. The secondary bedrooms are good sized and share a Jack and Jill bathroom with separate granite vanities, travertine flooring, and a tub. Step outside onto the 825 s.f. covered and screened lanai, perfect for hosting holidays and parties, and creating memories with friends and family for years to come. A huge 30x40 barn with concrete flooring, electricity, and 2 attached horse stalls and tack room provides plenty of room for storage of tack equipment, vehicles, boats, ATVs and misc. equipment. A 20x21' carport offers additional parking options. There is a she shed, with electricity, that could be used as extra storage or an art or craft studio, as well as a DREAMY greenhouse with crystal chandelier lighting and operating antique windows for year round plant growth, an oversized backyard chicken coop, and there is plenty of space for a large garden for growing fruits and vegetables. If living a self sustained life is your dream, this property would be paradise. Even though it is not in a flood zone, the front yard retention pond provides plenty of drainage. Additional features include; a guest powder room, an interior laundry room equipped with a washer and dryer, new paint in bedrooms and second bath, double pane windows, metal roof (2017), 2 A/C units (2017), leased water softener from Atlantic Filter (paid monthly), deep well, on septic with its own pump station, rain gutters, (2)50 amp connections for RV or generator, underground electrical lines, new outdoor direct lighting on timer, stone accents, fully fenced and more. Located less than 1/2 mile from Highway 60, it makes for easy commutes to the east and west coasts of FL. Only 5 minutes from the new South Pointe Elementary School and less than 20 minutes from downtown Bartow, Winter Haven & Lake Wales. Whether you desire space for farm animals, horses, workshops, or just privacy, this property captures the essence of the rural living experiences you've always envisioned. Don't miss the opportunity to own this unique property; call today for a private tour!
Description
Behind a double gate entry, is a preppers paradise; a beautiful, 2017 custom built home, with 3 bedrooms, 2.5 baths on 5.43 acres of land with 4 outbuildings and no HOA restrictions! This property offers limitless possibilities with room for horses, farm animals, boats, RVs, ATVs and more! The home features gorgeous hardwood flooring, a grand foyer, and an open floor plan with 2,625 s.f. of living area. The large great room centerpiece is a wood burning fireplace and a formal dining area for casual or intimate gatherings. The eat in kitchen is finished with beautiful granite counters, hardwood cabinetry, an island with a prep sink, breakfast bar, brand new pot filler, custom backsplash, stainless steel appliances including double ovens, and a large walk in pantry, a chefs dream. The large primary suite features a tray ceiling with crown molding, French doors that provide access to the lanai and barn doors leading to a spacious 7'x9' walk in closet and en suite bath featuring travertine floors, a walk in shower that doesnt need a door or curtain, granite counters with dual sinks and makeup vanity, and a separate water closet for added privacy. The secondary bedrooms are good sized and share a Jack and Jill bathroom with separate granite vanities, travertine flooring, and a tub. Step outside onto the 825 s.f. covered and screened lanai, perfect for hosting holidays and parties, and creating memories with friends and family for years to come. A huge 30x40 barn with concrete flooring, electricity, and 2 attached horse stalls and tack room provides plenty of room for storage of tack equipment, vehicles, boats, ATVs and misc. equipment. A 20x21' carport offers additional parking options. There is a she shed, with electricity, that could be used as extra storage or an art or craft studio, as well as a DREAMY greenhouse with crystal chandelier lighting and operating antique windows for year round plant growth, an oversized backyard chicken coop, and there is plenty of space for a large garden for growing fruits and vegetables. If living a self sustained life is your dream, this property would be paradise. Even though it is not in a flood zone, the front yard retention pond provides plenty of drainage. Additional features include; a guest powder room, an interior laundry room equipped with a washer and dryer, new paint in bedrooms and second bath, double pane windows, metal roof (2017), 2 A/C units (2017), leased water softener from Atlantic Filter (paid monthly), deep well, on septic with its own pump station, rain gutters, (2)50 amp connections for RV or generator, underground electrical lines, new outdoor direct lighting on timer, stone accents, fully fenced and more. Located less than 1/2 mile from Highway 60, it makes for easy commutes to the east and west coasts of FL. Only 5 minutes from the new South Pointe Elementary School and less than 20 minutes from downtown Bartow, Winter Haven & Lake Wales. Whether you desire space for farm animals, horses, workshops, or just privacy, this property captures the essence of the rural living experiences you've always envisioned. Don't miss the opportunity to own this unique property; call today for a private tour!
Payment Calculator
- Principal & Interest -
- Property Tax $
- Home Insurance $
- HOA Fees $
- Monthly -
Features
Building and Construction
- Covered Spaces: 0.00
- Exterior Features: French Doors, Storage
- Fencing: Barbed Wire
- Flooring: Carpet, Tile, Wood
- Living Area: 2625.00
- Other Structures: Barn(s), Greenhouse, Guest House, Storage, Workshop
- Roof: Metal
Garage and Parking
- Garage Spaces: 0.00
- Open Parking Spaces: 0.00
Eco-Communities
- Water Source: Well
Utilities
- Carport Spaces: 2.00
- Cooling: Central Air
- Heating: Central
- Sewer: Septic Tank
- Utilities: Electricity Connected
Finance and Tax Information
- Home Owners Association Fee: 0.00
- Insurance Expense: 0.00
- Net Operating Income: 0.00
- Other Expense: 0.00
- Tax Year: 2024
Other Features
- Appliances: Built-In Oven, Dishwasher, Dryer, Microwave, Range, Range Hood, Refrigerator, Washer, Water Softener
- Country: US
- Interior Features: Ceiling Fans(s), High Ceilings, Kitchen/Family Room Combo, Living Room/Dining Room Combo, Open Floorplan, Solid Surface Counters, Stone Counters, Thermostat, Walk-In Closet(s), Window Treatments
- Legal Description: UNREC TRACT 5 DESC AS: COMM AT NE COR OF NW 1/4 OF NE 1/4 OF SECT RUN N 89 DEG 23 MIN 53 SEC W ALONG N BNDRY OF SAID NE 1/4 333.29 FT S 00 DEG 08 MIN 24 SEC E 1083.51 FT TO POB CONT S 00 DEG 08 MIN 25 SEC E 248.25 FT N 89 DEG 29 MIN 22 SEC W 950.86 F T N 00 DEG 27 MIN 00 SEC E 248.25 FT S 89 DEG 29 MIN 18 SEC E 948.30 FT TO POB
- Levels: One
- Area Major: 33830 - Bartow
- Occupant Type: Owner
- Parcel Number: 26-29-33-000000-013110
- Views: 49
Nearby Subdivisions
032010
Airbase Sub
Altamesa Sub
Alturas
Alturas Dev Co Sub
Azalea Park
Azalea Park Resub
Bartow City Of
Browns Add
Cecil Park Sub
Childs J E Add
Church St
College Park Estates
College Park Estates First Add
Crescent Hill
Gandy Grove Add
Gandy Grove Estates
Gardenia
Gays Add
Gordon Heights Ph 02
Gordon Hghts Ph 3
Hacklake
Hancock Crossings
Holland Park Place Ph 2
James Farms
James Fars
James Town Place Ph 2
Johnsons J H Sub
Lake Garfield Estates
Laurel Meadows Ph 01
Laurel Meadows Ph 02
Liberty Rdg Ph 2
Lyle Oaks
Magnolia Walk Ph 01
Meadovista Sub
Millers Manor
None
Oakdale Sub
Oakdale Subdivision
Oakland Add
Orange Heights
Peace River
Peace River Heights Add 01
Peace River Oaks
Peace River Sub
Resubdivisionblount Whitled
Richland Manor
Riverlake
Riverlake Add
Royal Ranches
Saddlewood
Sand Lake Groves
Sand Lake Groves West
Sanheat
Sanheath
Shady Oak Trail
South Florida Rr Add
Square Lake Ph 01
Square Lake Ph 4
Star Lake Heights
Stathams J P Add
Summerlin School Lands
Summertimes Plantation
The Grove At Stuart Crossing
The Grove At Stuart Crossing P
Thompson Preserve
Varn W R Add
Waterwood
Waterwood Add
Wea Mar Sub
Wellington Estates
Wellington View
Wind Mdws
Wind Mdws South Ph 1
Wind Mdws South Ph One
Wind Meadows
Wind Meadows South
Winding River Cove
Contact Info

- Frank Filippelli, Broker,CDPE,CRS,REALTOR ®
- Southern Realty Ent. Inc.
- Quality Service for Quality Clients
- Mobile: 407.448.1042
- frank4074481042@gmail.com



