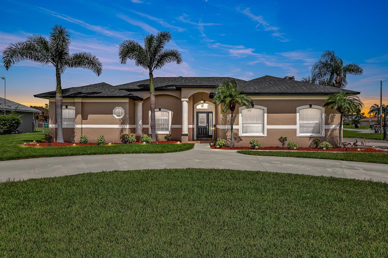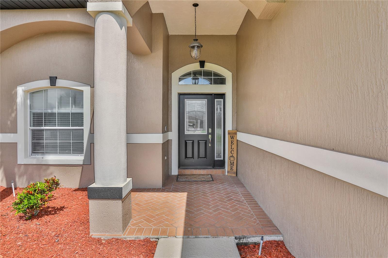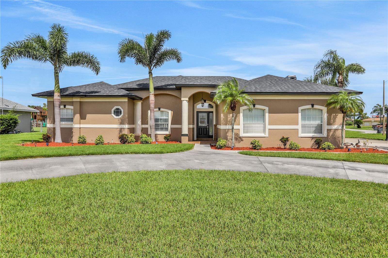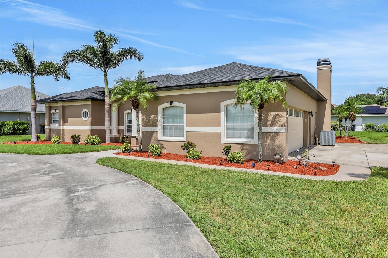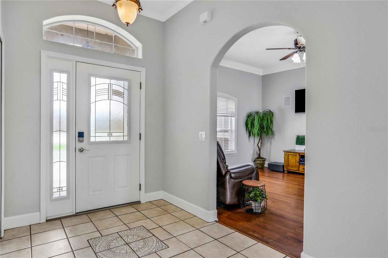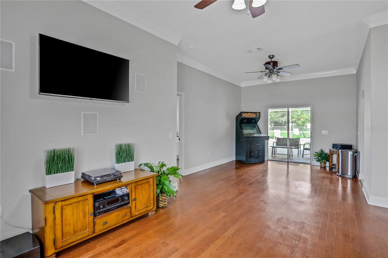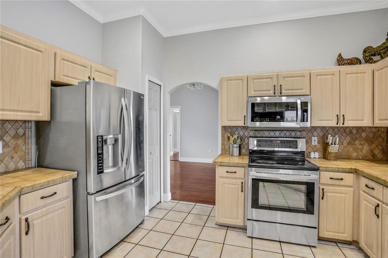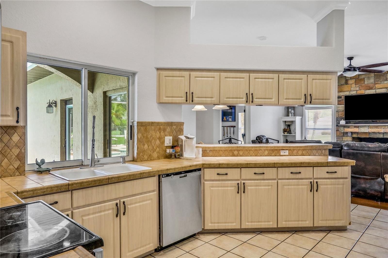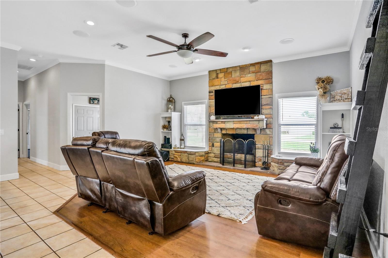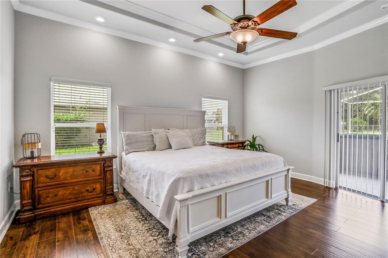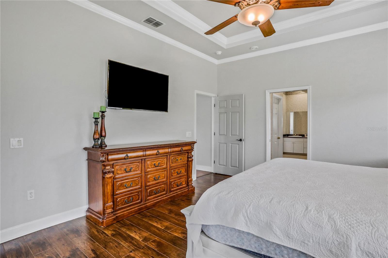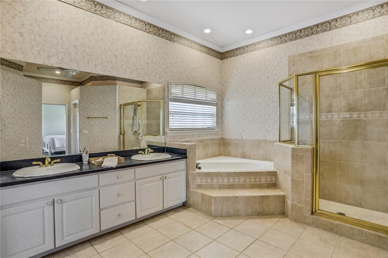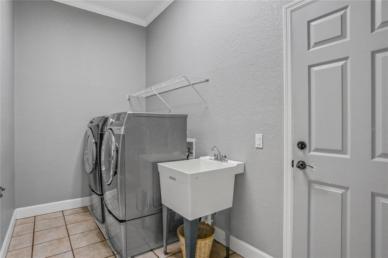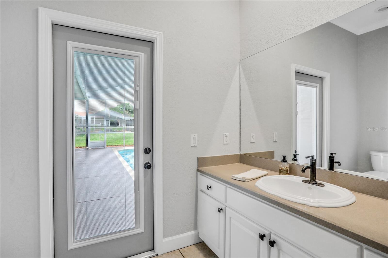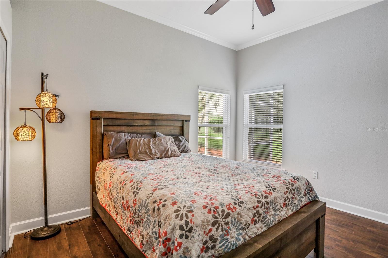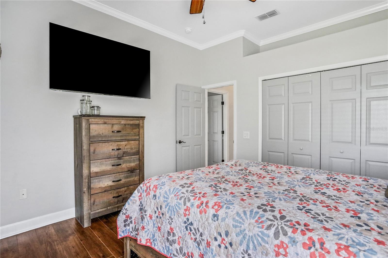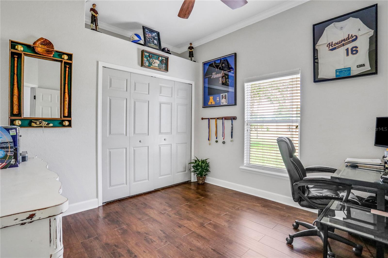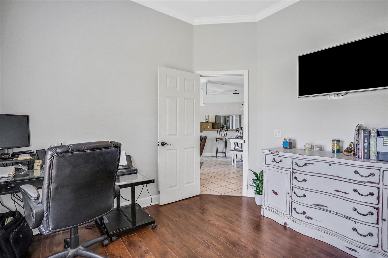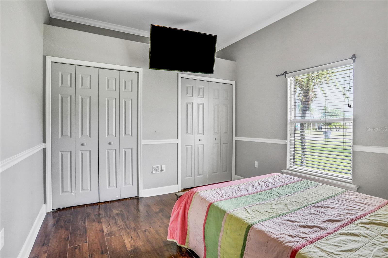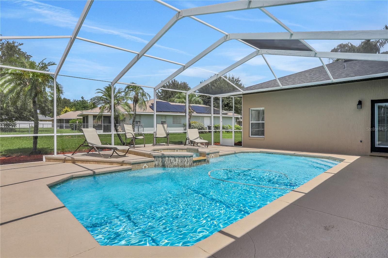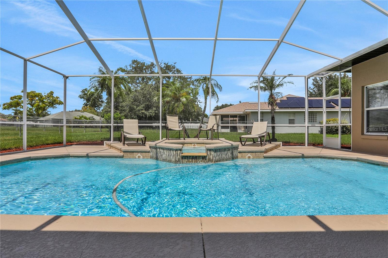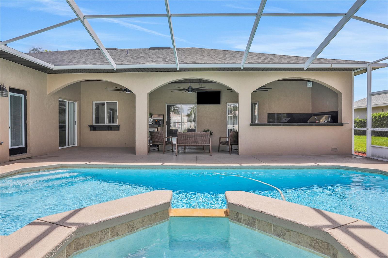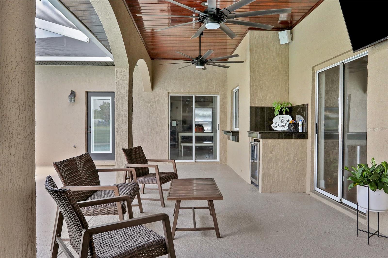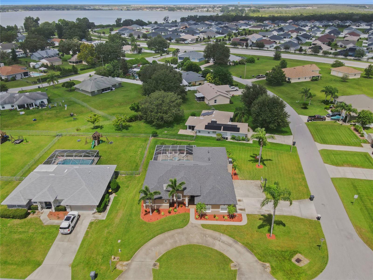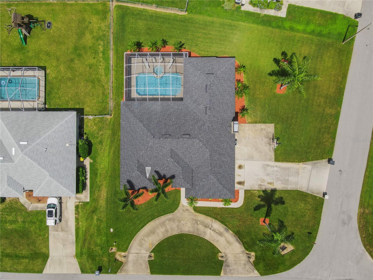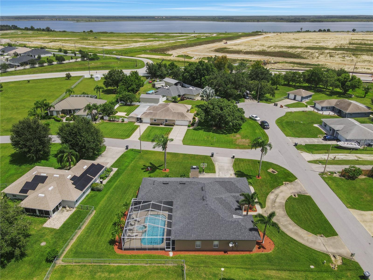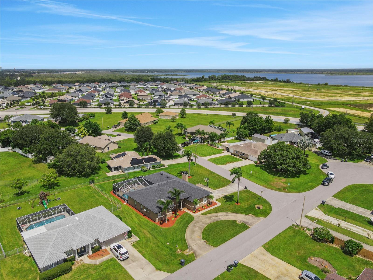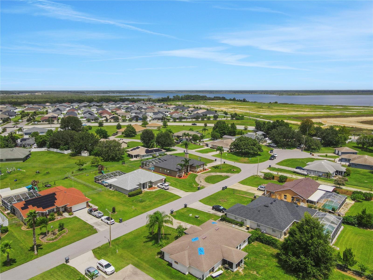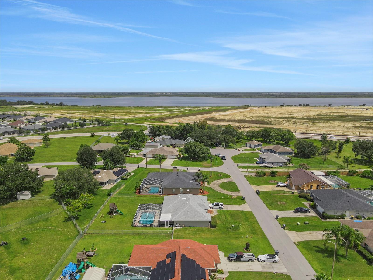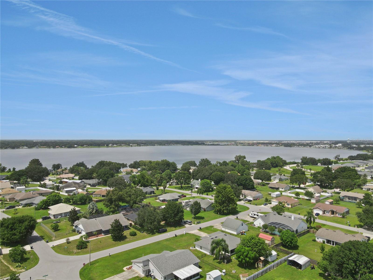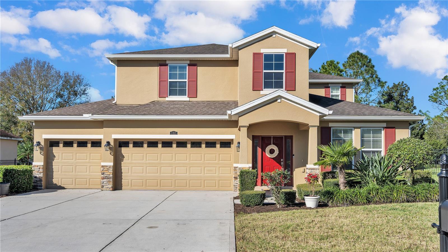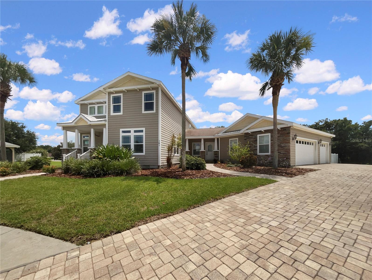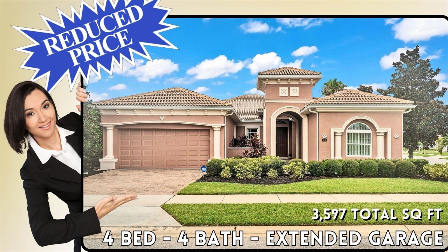151 Avery Drive E, AUBURNDALE, FL 33823
Property Photos
Would you like to sell your home before you purchase this one?
Priced at Only: $495,000
For more Information Call:
Address: 151 Avery Drive E, AUBURNDALE, FL 33823
Property Location and Similar Properties
- MLS#: L4947461 ( Residential )
- Street Address: 151 Avery Drive E
- Viewed: 1
- Price: $495,000
- Price sqft: $145
- Waterfront: No
- Year Built: 2000
- Bldg sqft: 3418
- Bedrooms: 4
- Total Baths: 2
- Full Baths: 2
- Garage / Parking Spaces: 2
- Days On Market: 11
- Additional Information
- Geolocation: 28.1266 / -81.791
- County: POLK
- City: AUBURNDALE
- Zipcode: 33823
- Subdivision: Sutton Place Ph 02
- Provided by: THE MARKET REALTY COMPANY
- Contact: Brock Jennings
- 863-999-4643
- DMCA Notice
-
DescriptionNestled on a picturesque corner lot at 151 Avery Dr E in Auburndale, this beautifully maintained 4 bedroom, 2 bathroom home, built in 2000, offers a perfect blend of elegance and comfort. With a new roof and fresh exterior paint, the home exudes curb appeal from the moment you arrive. The circular driveway and side load oversized 2 car garage provide ample parking, while the lush new landscaping, framed by towering palm trees and enhanced with outdoor lighting, creates a tropical and welcoming ambiance. Inside, the home features a split bedroom floor plan that ensures privacy and a spacious layout for comfortable living. The master suite is a peaceful retreat, boasting newer hardwood floors, dual walk in closets, and a spa like bathroom with a garden tub, walk in shower, and dual sink vanity. The open living spaces include a formal living room and a cozy family room with a wood burning fireplaceideal for relaxing evenings at home. The heart of the home is the kitchen and family room area, perfect for daily living and entertaining. Outside, you'll discover your private outdoor paradise: a large, screened in saltwater pool with a heated spa, perfect for unwinding or hosting guests. The outdoor kitchen adds to the entertainment space, complete with a bar top, built in grill, and outdoor mini fridge, it'd the perfect place to enjoy outdoor living year around. Located just minutes from I 4 and the brand new Publix, this home offers convenience while being situated in a nice, quiet neighborhood with **no HOA** restrictions. Whether you're drawn to the stunning outdoor spaces, the beautifully designed interior, or the peaceful surroundings, this home delivers the perfect balance of comfort, style, and freedom.
Payment Calculator
- Principal & Interest -
- Property Tax $
- Home Insurance $
- HOA Fees $
- Monthly -
Features
Building and Construction
- Covered Spaces: 0.00
- Exterior Features: French Doors, Irrigation System, Outdoor Kitchen
- Flooring: Wood
- Living Area: 2357.00
- Roof: Shingle
Land Information
- Lot Features: Corner Lot, Paved
Garage and Parking
- Garage Spaces: 2.00
- Open Parking Spaces: 0.00
- Parking Features: Circular Driveway, Garage Faces Side
Eco-Communities
- Pool Features: Heated, In Ground, Salt Water, Screen Enclosure
- Water Source: Public
Utilities
- Carport Spaces: 0.00
- Cooling: Central Air
- Heating: Central, Electric
- Pets Allowed: Yes
- Sewer: Public Sewer
- Utilities: Cable Available, Cable Connected, Propane, Public
Finance and Tax Information
- Home Owners Association Fee: 0.00
- Insurance Expense: 0.00
- Net Operating Income: 0.00
- Other Expense: 0.00
- Tax Year: 2023
Other Features
- Appliances: Dishwasher, Microwave, Range, Refrigerator
- Country: US
- Interior Features: Split Bedroom, Walk-In Closet(s)
- Legal Description: SUTTON PLACE PHASE TWO PB 100 PG 1 LOT 5
- Levels: One
- Area Major: 33823 - Auburndale
- Occupant Type: Owner
- Parcel Number: 25-27-22-299753-000050
Similar Properties
Nearby Subdivisions
Alberta Park Sub
Amber Estates
Arietta Hills
Arietta Palms
Auburn Grove Ph I
Auburn Grove Ph Ii
Auburn Grove Phase I
Auburn Mobile Park
Auburn Oaks Ph 02
Auburn Preserve
Auburndale
Auburndale Acres
Auburndale Beach
Auburndale Heights
Auburndale Heights Sub
Auburndale Lakeside Park
Auburndale Manor
Azalea Park
Bentley North
Bentley Oaks
Berkely Rdg Ph 2
Berkley Rdg Ph 03
Berkley Rdg Ph 03 Berkley Rid
Berkley Rdg Ph 2
Berkley Reserve Rep
Berkley Ridge Ph 01
Brighton Pointe Estates
Brookland Park
Cadence Crossing
Cadence Crossing Phase 1
Caldwell Estates
Cascara
Classic View Estates
Diamond Ridge
Doves View
Enclave At Lake Myrtle
Enclavelk Arietta
Enclavelk Myrtle
Estates Auburndale
Estates Auburndale Ph 02
Estates Auburndale Ph 2
Flamingo Heights Sub
Grove Estates Second Add
Hattie Pointe
Hickory Ranch
Hillgrove Sub
Hills Arietta
Indian Spgs
Interlochen Sub
Johnson Heights
Juliana West
Keystone Hills
Kossuthville
Lake Arietta Reserve
Lake Juliana Estates
Lake Juliana Reserve
Lake Tennessee Country Estates
Lake Van Sub
Lake Whistler Estates
Mattie Pointe
Midway Gardens
Midway Sub
N/a
None
Not In A Subdivision
Not In Subdivision
Old Nichols Grove
Otter Woods Estates
Palmdale Sub
Pinecrest Sub
Prestown Sub
Rainbow Ridge
Reserve At Van Oaks
Seasons/mattie Pointe
Seasonsmattie Pointe
Shadow Lawn
Somerset Sub
St Neots Sub
Summerlake Estates
Sun Acres
Sun Acres Un 1
Sunset Park Ext
Sutton Place Ph 01
Sutton Place Ph 02
The Hwy Add
Triple Lake Sub
Tropical Acres
Tuscany Woods
Unrecorded Subdivision Groves
Van Lakes
Water Ridge
Water Ridge Sub
Water Ridge Subdivision
Watercrest Estates
Whispering Pines Sub
Whistler Woods

- Frank Filippelli, Broker,CDPE,CRS,REALTOR ®
- Southern Realty Ent. Inc.
- Quality Service for Quality Clients
- Mobile: 407.448.1042
- frank4074481042@gmail.com


