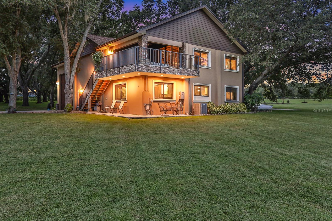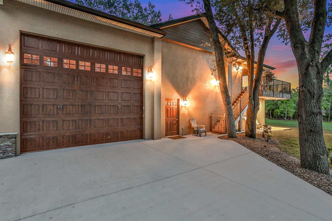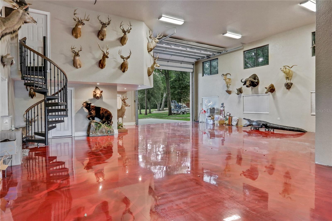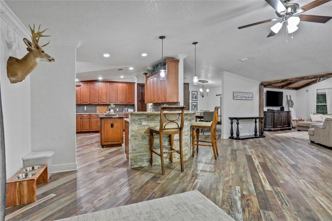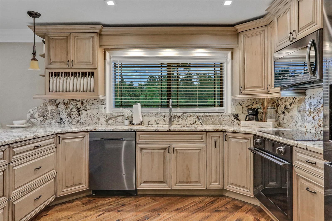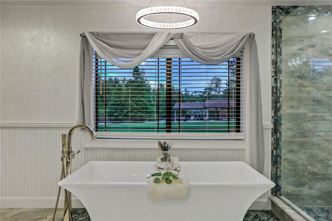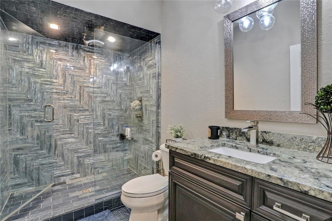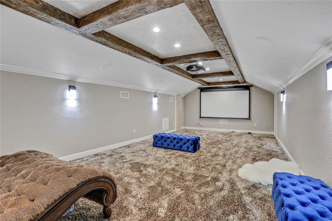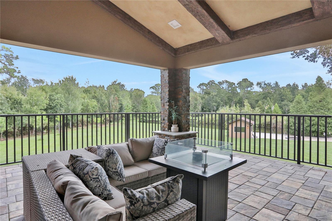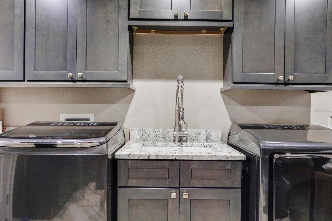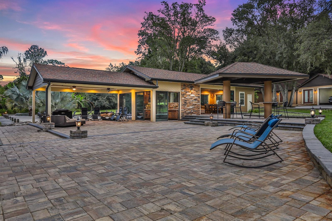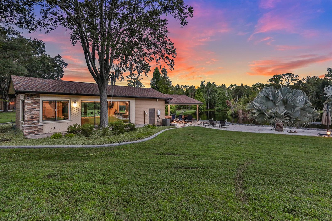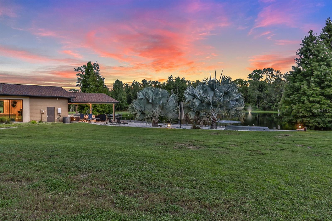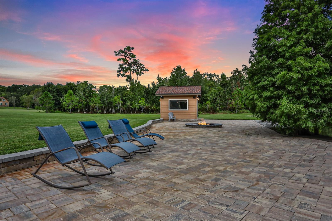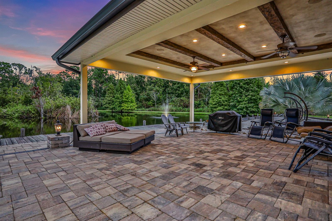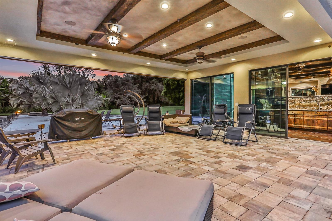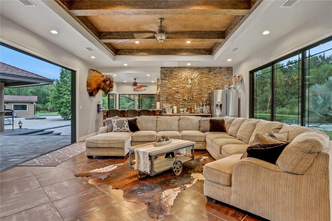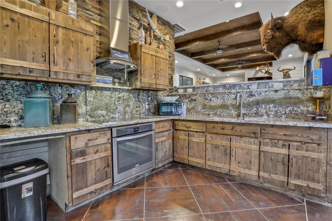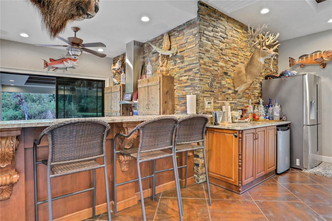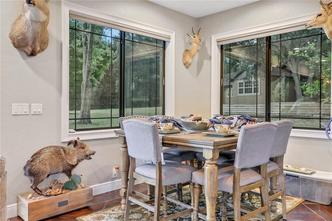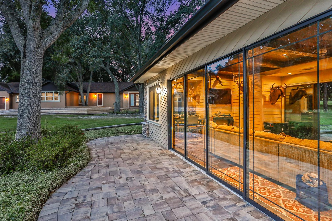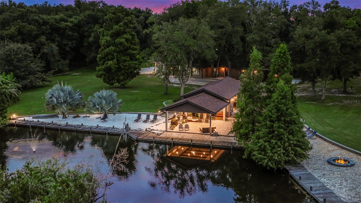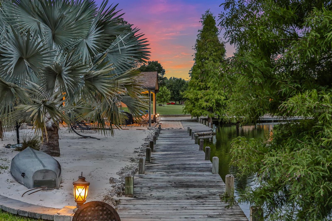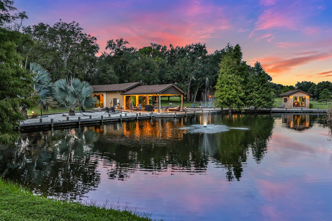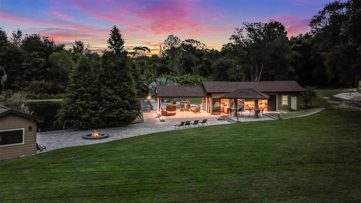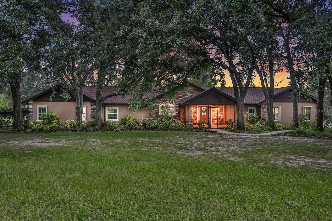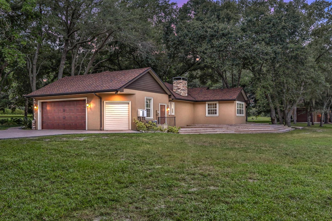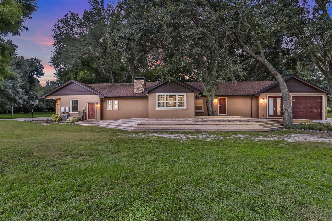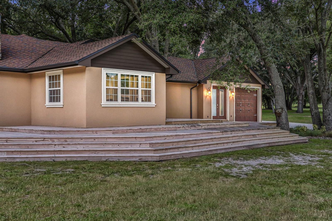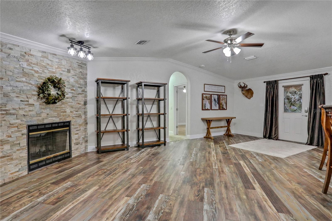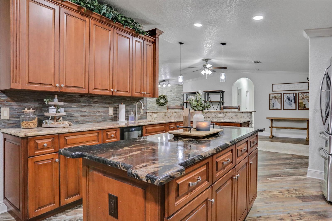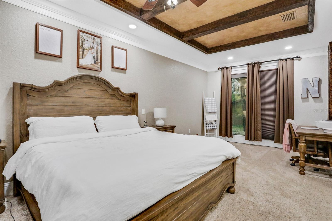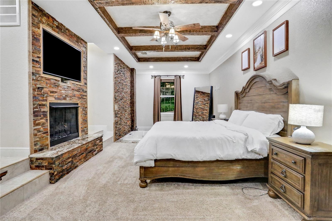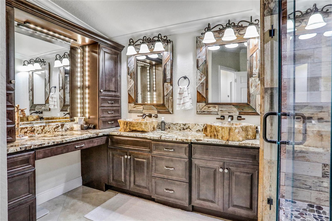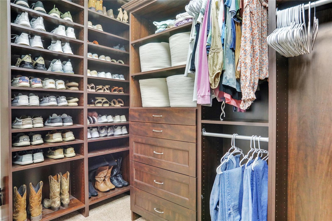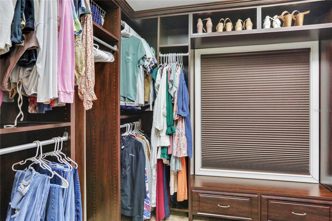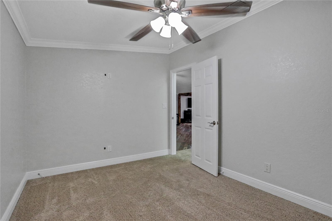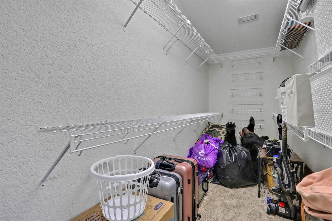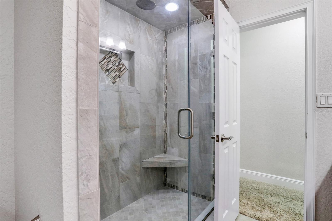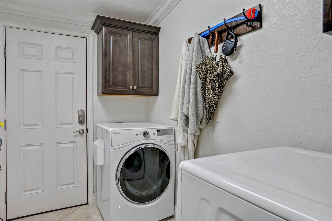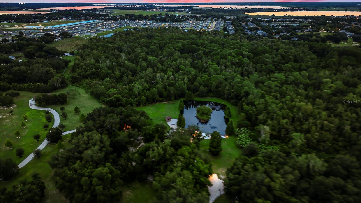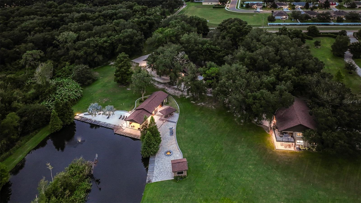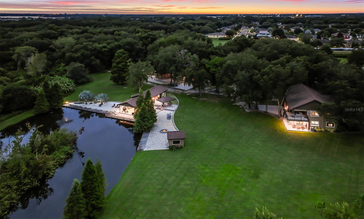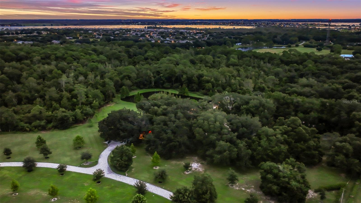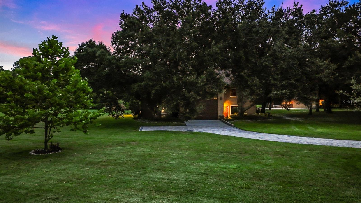213 And 219 Bolender Road, AUBURNDALE, FL 33823
Property Photos
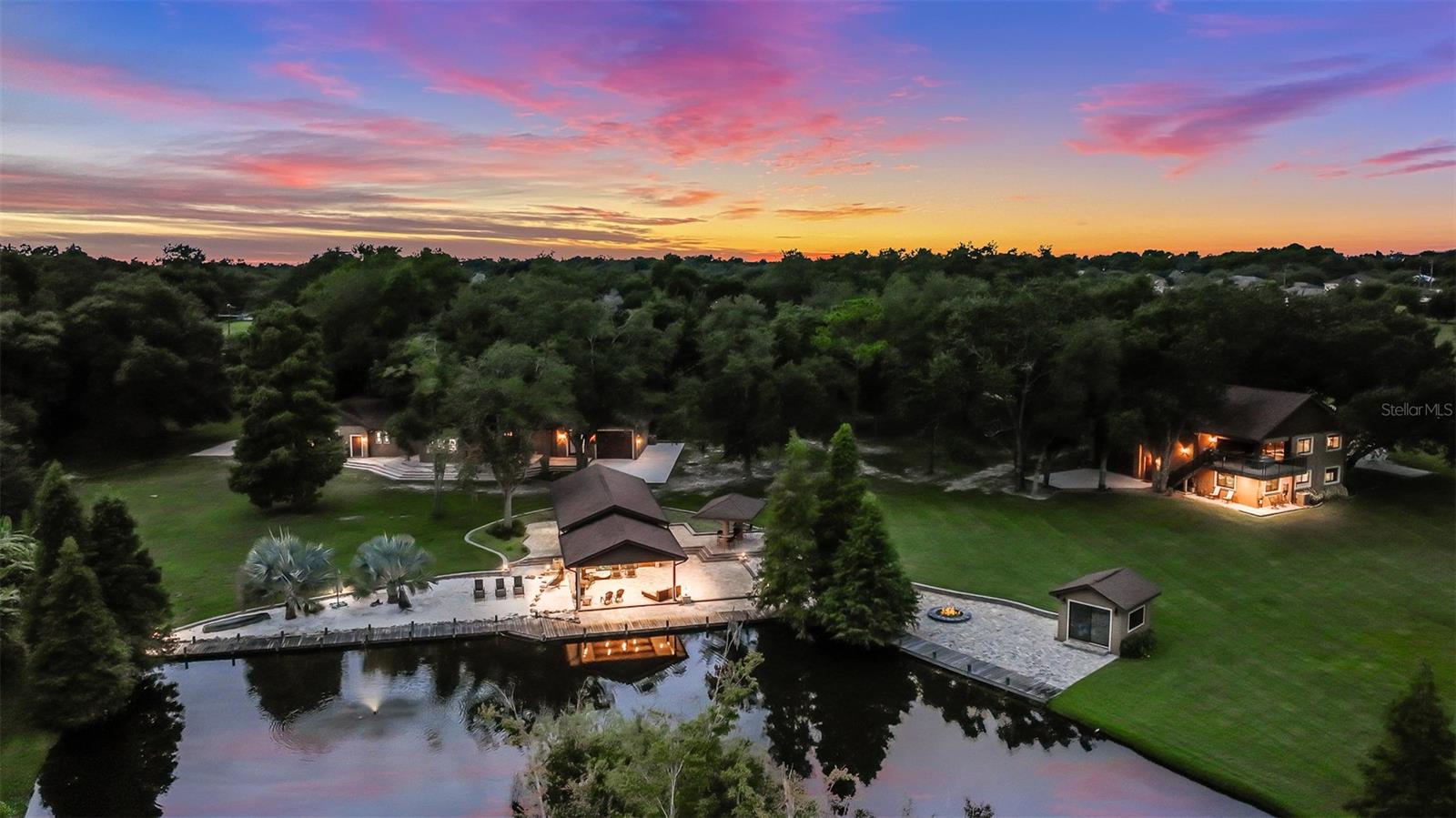
Would you like to sell your home before you purchase this one?
Priced at Only: $1,775,000
For more Information Call:
Address: 213 And 219 Bolender Road, AUBURNDALE, FL 33823
Property Location and Similar Properties






- MLS#: L4947418 ( Single Family )
- Street Address: 213 And 219 Bolender Road
- Viewed: 204
- Price: $1,775,000
- Price sqft: $377
- Waterfront: Yes
- Wateraccess: Yes
- Waterfront Type: Pond
- Year Built: 1995
- Bldg sqft: 4714
- Bedrooms: 5
- Total Baths: 6
- Full Baths: 5
- 1/2 Baths: 1
- Garage / Parking Spaces: 9
- Days On Market: 210
- Additional Information
- Geolocation: 28.0895 / -81.7814
- County: POLK
- City: AUBURNDALE
- Zipcode: 33823
- Provided by: THE MARKET REALTY COMPANY
- Contact: Brock Jennings

- DMCA Notice
Description
Discover an unparalleled estate at 213 & 219 Bolender Rd in Auburndale, where 4.7 acres of meticulously designed space give the ultimate in luxury living. Completely surrounded by a majestic tree line and set behind a private fence with gated entry, this property features two exceptional residences, making it ideal for multigenerational living or even hosting grand events. The first at 219 Bolender is a beautifully crafted 4 bed, 3 bath single family residence that exudes elegance from the moment you step into the large front screened porch. Inside, a massive custom kitchen serves as the heart of the home, showcasing rich granite countertops, a large island, a breakfast bar, and tons of wood cabinetry. The luxury vinyl plank floors guide you through the spacious layout, while two single car garages, one at each end, add convenience. The master suite is an oasis of its own, featuring a large walk in closet, a luxurious garden jacuzzi tub, a walk in shower, and French doors that open to a sprawling back deckperfect for entertaining or simply enjoying the serene surroundings. High end finishes such as a Presidential CertainTeed shake roof, Rinnai hot water heaters, epoxied garage floors, and a built in generator complete this home's top tier amenities.
Just a short walk away is 213 Bolender, a 3 story masterpiece built in 2020 with travel enthusiasts in mind. The home is flanked by two oversized 14 foot garage doors that can easily accommodate a Class A motorhome, boats, trucks, and jet skis. Inside, the first floor boasts a large, open concept living room and kitchen, a laundry room with lots of cabinetry, and a breathtaking bathroom with a walk in shower, a feature tub, and makeup vanity. The second floor is dedicated to the expansive master suite, complete with custom wood flooring, a beautifully appointed full bathroom, and a walk in closet with wrap around cabinetry and a center island. Large sliding glass doors lead to a private balcony overlooking the estate. Ascend to the third level, where a custom bar and hidden movie theater room make for a perfect retreat. The home is enhanced by two spiral staircases and an exterior staircase leading to the master suite balcony, along with the durability and elegance of a Presidential CertainTeed shake roof.
Tying these exceptional residences together is The Barnan entertainer's dream. This detached "pool" house features a full bar, kitchen, and a large open room with sliding glass doors on both sides, perfect for indoor outdoor living on beautiful days. Overlooking a private, resort style pond with a white sand beach, this space provides endless opportunities for recreation and relaxation. The surrounding deck space, covered structure, detached gazebo with granite bar tops, and massive paver fire pit area create the perfect setting for gatherings. The estate also boasts expansive paver and wood decks, high end lighting, and a matching storage house for lawn equipment. Both homes and The Barn are equipped with Rinnai hot water heaters, and all garages feature marbled epoxy floors. The garage openings can accommodate even the largest RVs or boats, with dimensions up to 13' 10.5" high and 15' 10.5" wide, and interior space measuring 39.67' by 47.55'. With top of the line Lennox AC units throughout and its location minutes from I 4, this estate is an oasis of tranquility, convenience, and sophisticationperfect for a family compound, rental opportunities, or a breathtaking wedding venue.
Description
Discover an unparalleled estate at 213 & 219 Bolender Rd in Auburndale, where 4.7 acres of meticulously designed space give the ultimate in luxury living. Completely surrounded by a majestic tree line and set behind a private fence with gated entry, this property features two exceptional residences, making it ideal for multigenerational living or even hosting grand events. The first at 219 Bolender is a beautifully crafted 4 bed, 3 bath single family residence that exudes elegance from the moment you step into the large front screened porch. Inside, a massive custom kitchen serves as the heart of the home, showcasing rich granite countertops, a large island, a breakfast bar, and tons of wood cabinetry. The luxury vinyl plank floors guide you through the spacious layout, while two single car garages, one at each end, add convenience. The master suite is an oasis of its own, featuring a large walk in closet, a luxurious garden jacuzzi tub, a walk in shower, and French doors that open to a sprawling back deckperfect for entertaining or simply enjoying the serene surroundings. High end finishes such as a Presidential CertainTeed shake roof, Rinnai hot water heaters, epoxied garage floors, and a built in generator complete this home's top tier amenities.
Just a short walk away is 213 Bolender, a 3 story masterpiece built in 2020 with travel enthusiasts in mind. The home is flanked by two oversized 14 foot garage doors that can easily accommodate a Class A motorhome, boats, trucks, and jet skis. Inside, the first floor boasts a large, open concept living room and kitchen, a laundry room with lots of cabinetry, and a breathtaking bathroom with a walk in shower, a feature tub, and makeup vanity. The second floor is dedicated to the expansive master suite, complete with custom wood flooring, a beautifully appointed full bathroom, and a walk in closet with wrap around cabinetry and a center island. Large sliding glass doors lead to a private balcony overlooking the estate. Ascend to the third level, where a custom bar and hidden movie theater room make for a perfect retreat. The home is enhanced by two spiral staircases and an exterior staircase leading to the master suite balcony, along with the durability and elegance of a Presidential CertainTeed shake roof.
Tying these exceptional residences together is The Barnan entertainer's dream. This detached "pool" house features a full bar, kitchen, and a large open room with sliding glass doors on both sides, perfect for indoor outdoor living on beautiful days. Overlooking a private, resort style pond with a white sand beach, this space provides endless opportunities for recreation and relaxation. The surrounding deck space, covered structure, detached gazebo with granite bar tops, and massive paver fire pit area create the perfect setting for gatherings. The estate also boasts expansive paver and wood decks, high end lighting, and a matching storage house for lawn equipment. Both homes and The Barn are equipped with Rinnai hot water heaters, and all garages feature marbled epoxy floors. The garage openings can accommodate even the largest RVs or boats, with dimensions up to 13' 10.5" high and 15' 10.5" wide, and interior space measuring 39.67' by 47.55'. With top of the line Lennox AC units throughout and its location minutes from I 4, this estate is an oasis of tranquility, convenience, and sophisticationperfect for a family compound, rental opportunities, or a breathtaking wedding venue.
Payment Calculator
- Principal & Interest -
- Property Tax $
- Home Insurance $
- HOA Fees $
- Monthly -
Features
Other Features
- Views: 204
Nearby Subdivisions
Alberta Park Sub
Arietta Point
Auburn Grove Ph I
Auburn Oaks Ph 02
Auburn Preserve
Auburndale Heights
Auburndale Lakeside Park
Auburndale Manor
Bennetts Resub
Bentley North
Bentley Oaks
Bergen Pointe Estates
Berkely Rdg Ph 2
Berkley Rdg Ph 03
Berkley Rdg Ph 03 Berkley Rid
Berkley Rdg Ph 2
Berkley Reserve Rep
Berkley Ridge
Berkley Ridge Ph 01
Brookland Park
Cadence Crossing
Cascara
Classic View Estates
Dennis Park
Diamond Ridge 02
Doves View
Enclave Lake Myrtle
Enclavelk Myrtle
Estates Auburndale
Estates Auburndale Ph 02
Estates Of Auburndale Phase 2
Estatesauburndale Ph 02
Estatesauburndale Ph 2
Evyln Heights
Fair Haven Estates
First Add
Flanigan C R Sub
Godfrey Manor
Grove Estates 1st Add
Grove Estates Second Add
Hazel Crest
Hickory Ranch
Hills Arietta
Interlochen Sub
Jolleys Add
Kinstle Hill
Lake Arietta Reserve
Lake Van Sub
Lake View Terrace
Lake Whistler Estates
Lakeside Hill
Magnolia Estates
Mattie Pointe
Midway Gardens
Midway Sub
None
Oak Crossing Ph 01
Old Town Redding Sub
Paddock Place
Prestown Sub
Reserve At Van Oaks
Reserve At Van Oaks Phase 1
Reserve At Van Oaks Phase 2
Reservevan Oaks Ph 1
Shaddock Estates
St Neots Sub
Summerlake Estates
Sun Acres
Sun Acres Un 1
The Reserve Van Oaks Ph 1
Triple Lake Sub
Tuxedo Park Sub
Van Lakes
Water Ridge Sub
Water Ridge Subdivision
Watercrest Estates
Whistler Woods
Wihala Add
Contact Info

- Frank Filippelli, Broker,CDPE,CRS,REALTOR ®
- Southern Realty Ent. Inc.
- Quality Service for Quality Clients
- Mobile: 407.448.1042
- frank4074481042@gmail.com



