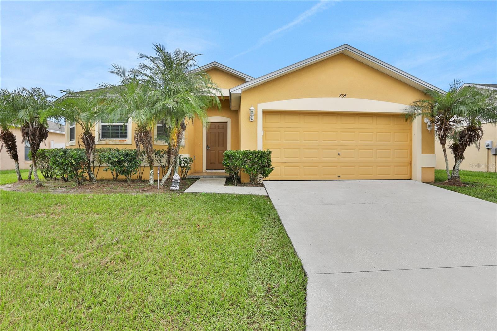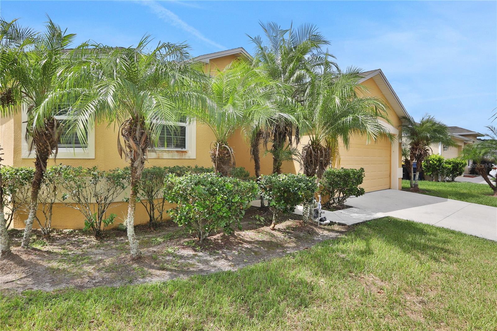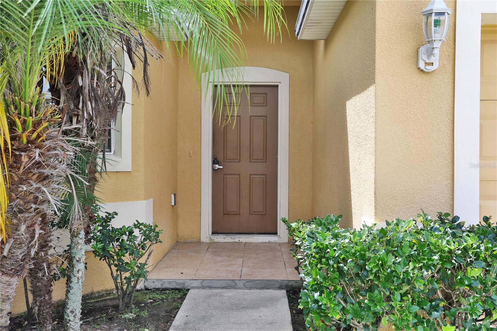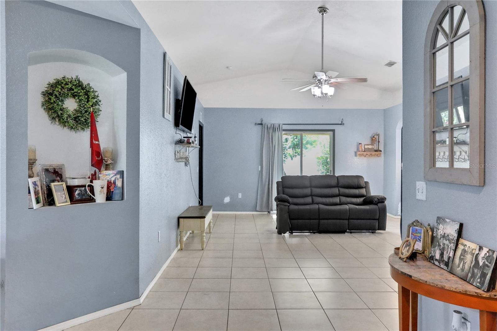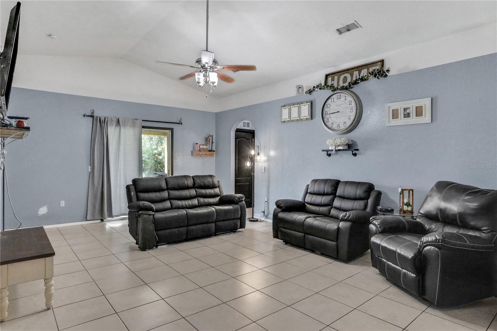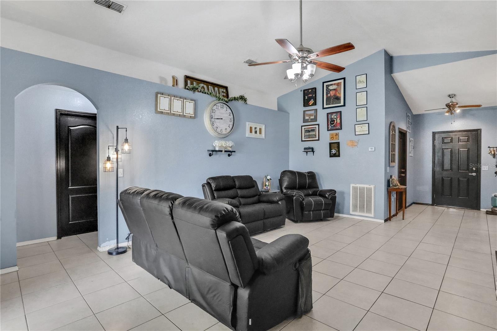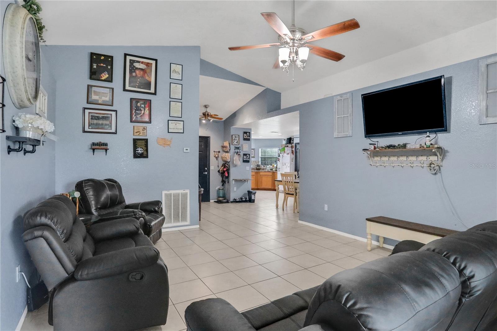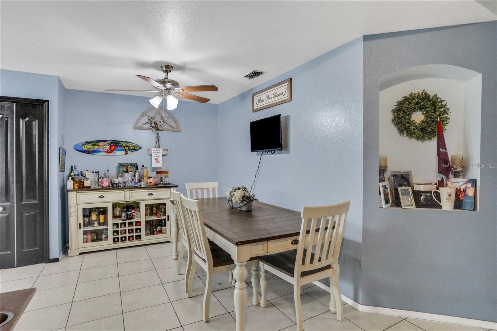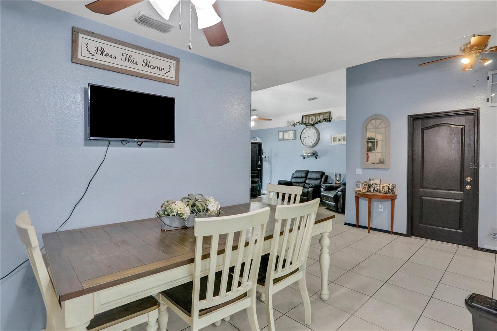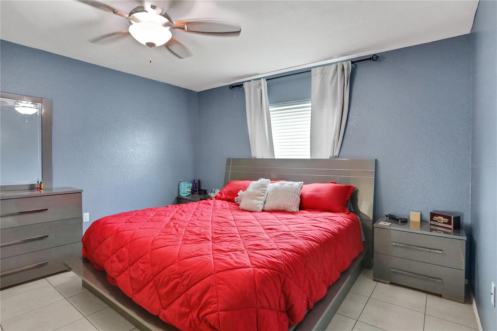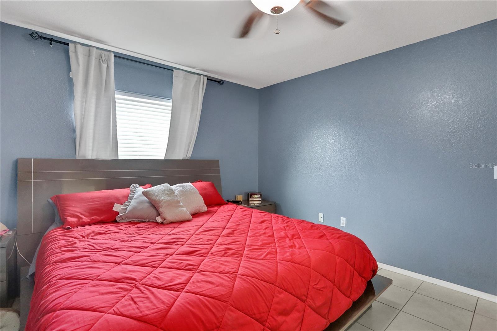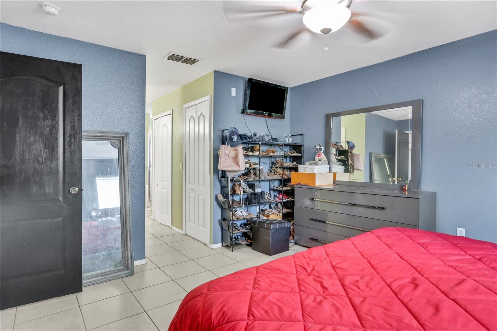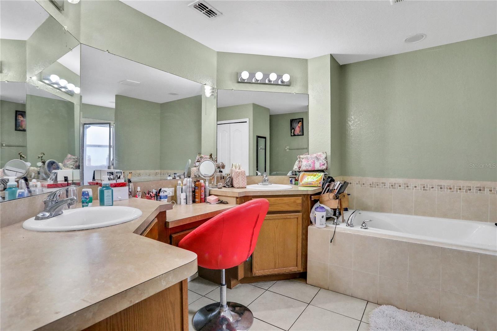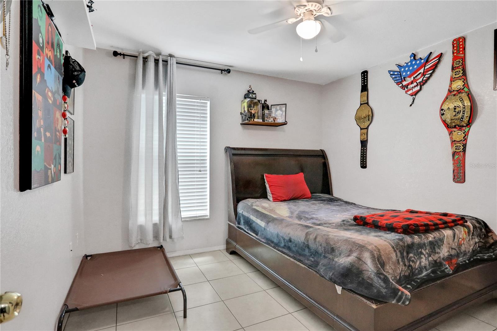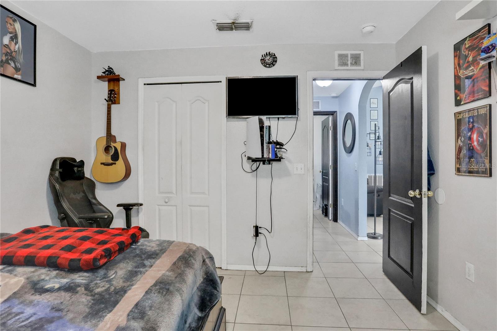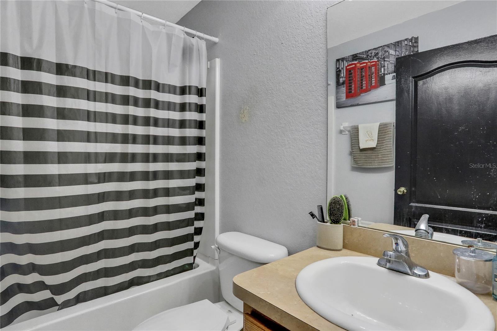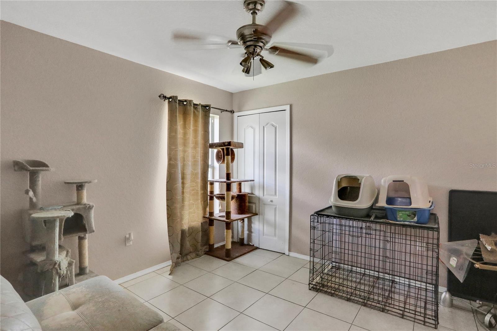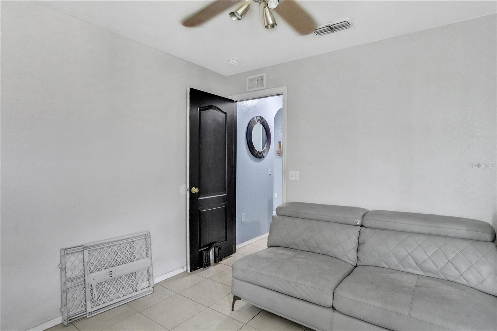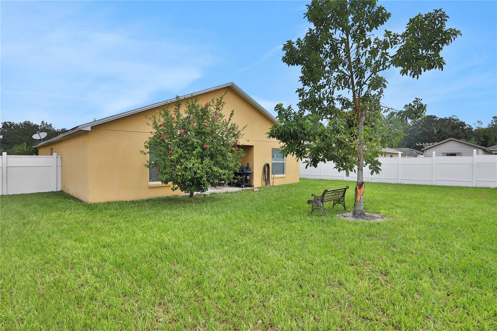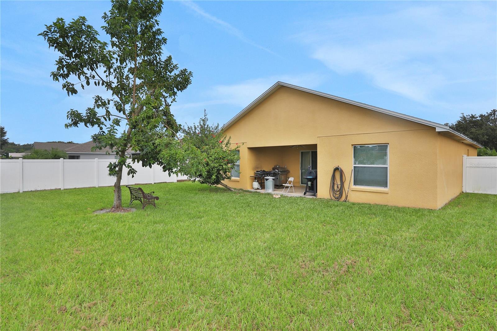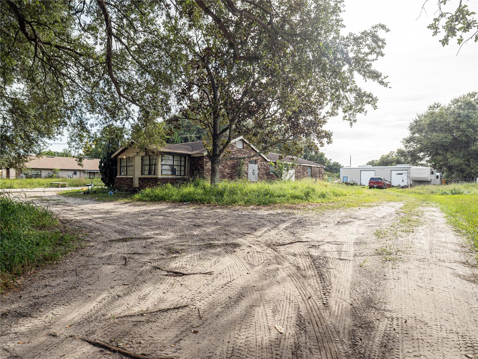834 Auburn Preserve Boulevard, AUBURNDALE, FL 33823
Property Photos
Would you like to sell your home before you purchase this one?
Priced at Only: $299,900
For more Information Call:
Address: 834 Auburn Preserve Boulevard, AUBURNDALE, FL 33823
Property Location and Similar Properties
- MLS#: L4947338 ( Residential )
- Street Address: 834 Auburn Preserve Boulevard
- Viewed: 1
- Price: $299,900
- Price sqft: $147
- Waterfront: No
- Year Built: 2012
- Bldg sqft: 2047
- Bedrooms: 3
- Total Baths: 2
- Full Baths: 2
- Garage / Parking Spaces: 2
- Days On Market: 16
- Additional Information
- Geolocation: 28.1259 / -81.8172
- County: POLK
- City: AUBURNDALE
- Zipcode: 33823
- Subdivision: Auburn Preserve
- Provided by: THE MARKET REALTY COMPANY
- Contact: Cindy Strouse
- 863-999-4643
- DMCA Notice
-
DescriptionWELCOME HOME! This Auburndale beauty boasts a fantastic floor plan centered by a spacious great room with cathedral ceilings and planter shelves. Open & bright, this ideal design offers plenty of space to gather comfortably and the versatility to create the living & dining areas best suited for your needs. The lovely kitchen comes fully equipped with all of the appliances and flaunts a pantry closet plus a sizable casual dining area. Each bedroom is generously sized and youll especially love the fabulous master suite. Designed with 2 in mind, it features double closets and a full private bathroom with His & Hers sinks, a vanity area, a garden tub, and a separate step in shower. Additional features include tile flooring throughout, a 2 car garage, a rear covered patio overlooking the large privacy fenced backyard, and more. Nestled in a quiet community with very low dues and convenient access to Polk Parkway and I 4, making it ideal for commuters.
Payment Calculator
- Principal & Interest -
- Property Tax $
- Home Insurance $
- HOA Fees $
- Monthly -
Features
Building and Construction
- Covered Spaces: 0.00
- Exterior Features: Lighting, Sliding Doors
- Fencing: Vinyl
- Flooring: Tile
- Living Area: 1483.00
- Roof: Shingle
Land Information
- Lot Features: Paved
Garage and Parking
- Garage Spaces: 2.00
- Open Parking Spaces: 0.00
Eco-Communities
- Water Source: None
Utilities
- Carport Spaces: 0.00
- Cooling: Central Air
- Heating: Central
- Pets Allowed: Yes
- Sewer: Public Sewer
- Utilities: BB/HS Internet Available, Cable Available, Electricity Connected, Sewer Connected, Water Connected
Finance and Tax Information
- Home Owners Association Fee: 36.00
- Insurance Expense: 0.00
- Net Operating Income: 0.00
- Other Expense: 0.00
- Tax Year: 2023
Other Features
- Appliances: Dishwasher, Disposal, Electric Water Heater, Microwave, Range, Refrigerator
- Association Name: Garrison Property Mangement
- Association Phone: 863-439-6550
- Country: US
- Interior Features: Cathedral Ceiling(s), Ceiling Fans(s), Eat-in Kitchen, Open Floorplan, Primary Bedroom Main Floor, Split Bedroom, Walk-In Closet(s)
- Legal Description: AUBURN PRESERVE PB 137 PGS 25 THRU 28 LOT 49
- Levels: One
- Area Major: 33823 - Auburndale
- Occupant Type: Owner
- Parcel Number: 25-27-21-299501-000490
- Possession: Close of Escrow
Similar Properties
Nearby Subdivisions
Alberta Park Sub
Amber Estates
Arietta Hills
Arietta Palms
Auburn Grove Ph I
Auburn Grove Ph Ii
Auburn Grove Phase I
Auburn Mobile Park
Auburn Oaks Ph 02
Auburn Preserve
Auburndale
Auburndale Acres
Auburndale Beach
Auburndale Heights
Auburndale Heights Sub
Auburndale Lakeside Park
Auburndale Manor
Azalea Park
Bentley North
Bentley Oaks
Berkely Rdg Ph 2
Berkley Rdg Ph 03
Berkley Rdg Ph 03 Berkley Rid
Berkley Rdg Ph 2
Berkley Reserve Rep
Berkley Ridge Ph 01
Brighton Pointe Estates
Brookland Park
Cadence Crossing
Cadence Crossing Phase 1
Caldwell Estates
Cascara
Classic View Estates
Diamond Ridge
Doves View
Enclave At Lake Myrtle
Enclavelk Arietta
Enclavelk Myrtle
Estates Auburndale
Estates Auburndale Ph 02
Estates Auburndale Ph 2
Flamingo Heights Sub
Grove Estates Second Add
Hattie Pointe
Hickory Ranch
Hillgrove Sub
Hills Arietta
Indian Spgs
Interlochen Sub
Johnson Heights
Juliana West
Keystone Hills
Kossuthville
Lake Arietta Reserve
Lake Juliana Estates
Lake Juliana Reserve
Lake Tennessee Country Estates
Lake Van Sub
Lake Whistler Estates
Mattie Pointe
Midway Gardens
Midway Sub
N/a
None
Not In A Subdivision
Not In Subdivision
Old Nichols Grove
Otter Woods Estates
Palmdale Sub
Pinecrest Sub
Prestown Sub
Rainbow Ridge
Reserve At Van Oaks
Seasons/mattie Pointe
Seasonsmattie Pointe
Shadow Lawn
Somerset Sub
St Neots Sub
Summerlake Estates
Sun Acres
Sun Acres Un 1
Sunset Park Ext
Sutton Place Ph 01
Sutton Place Ph 02
The Hwy Add
Triple Lake Sub
Tropical Acres
Tuscany Woods
Unrecorded Subdivision Groves
Van Lakes
Water Ridge
Water Ridge Sub
Water Ridge Subdivision
Watercrest Estates
Whispering Pines Sub
Whistler Woods

- Frank Filippelli, Broker,CDPE,CRS,REALTOR ®
- Southern Realty Ent. Inc.
- Quality Service for Quality Clients
- Mobile: 407.448.1042
- frank4074481042@gmail.com


