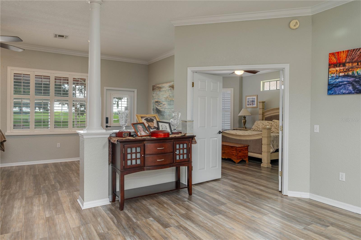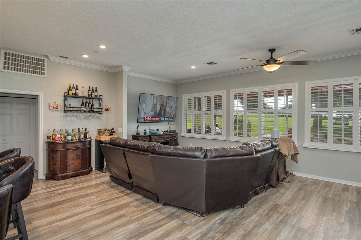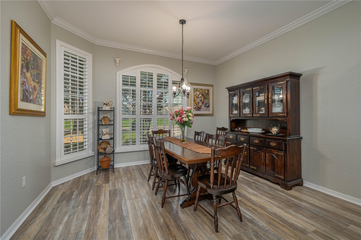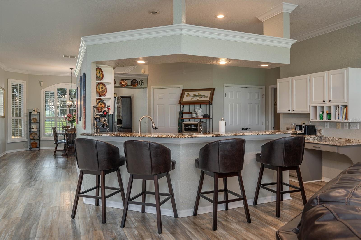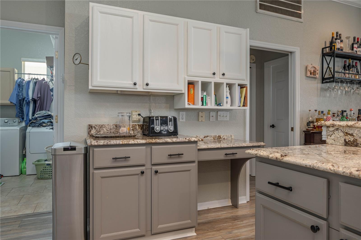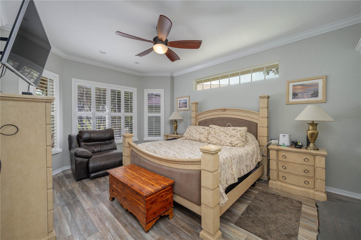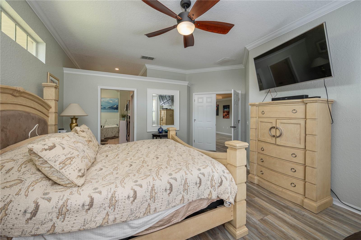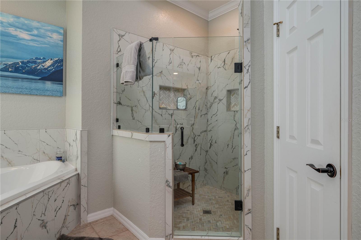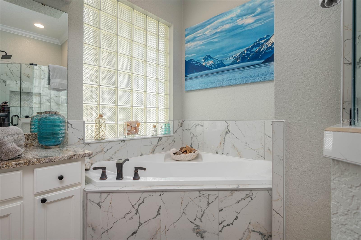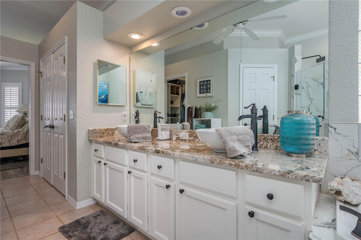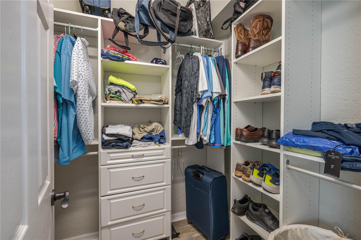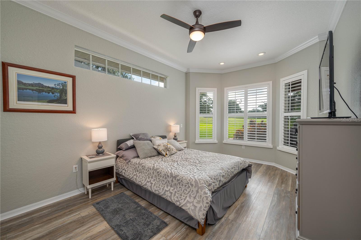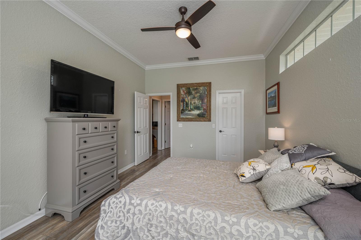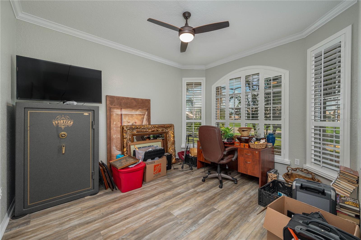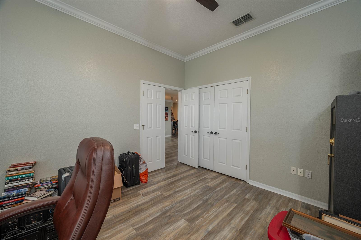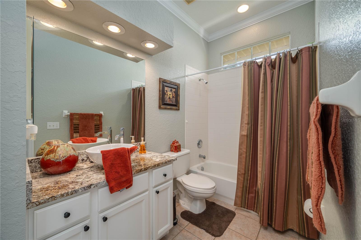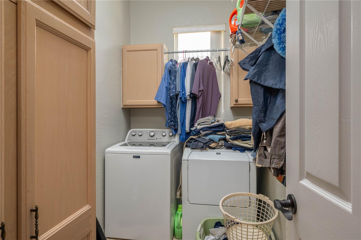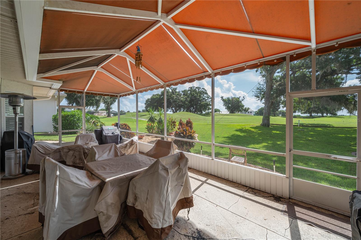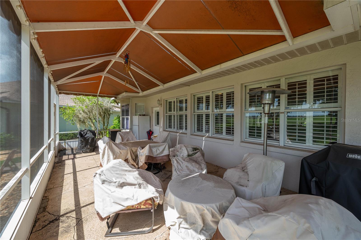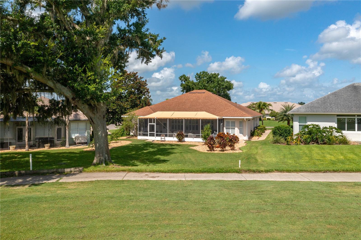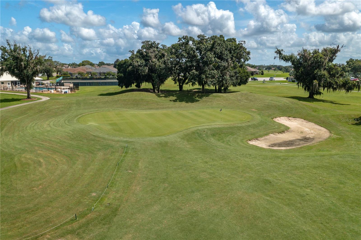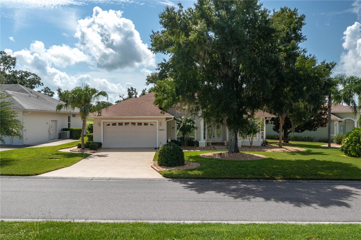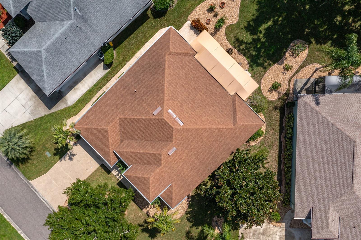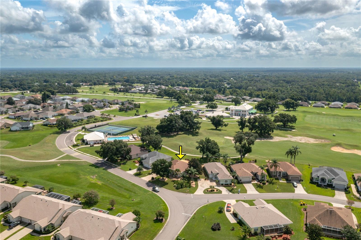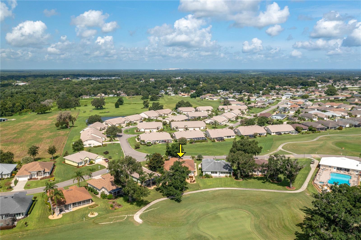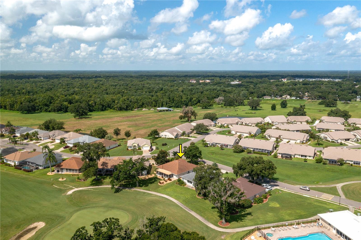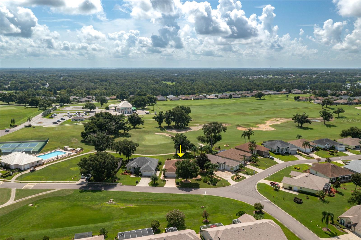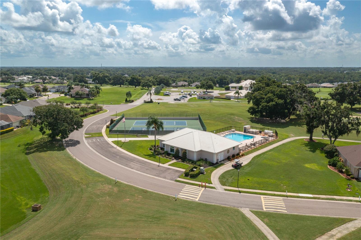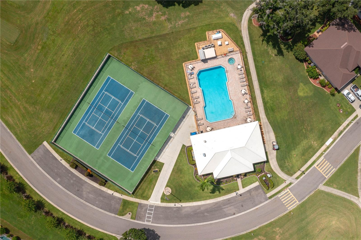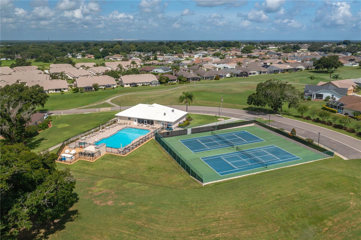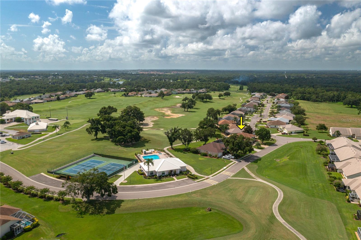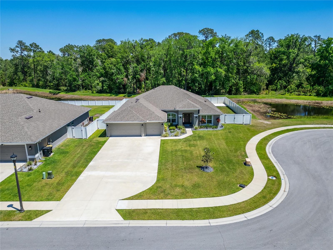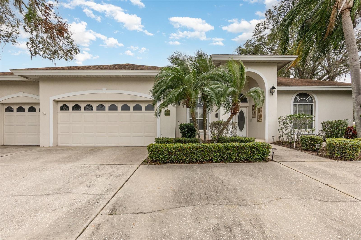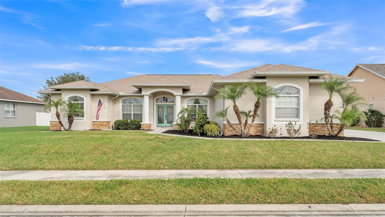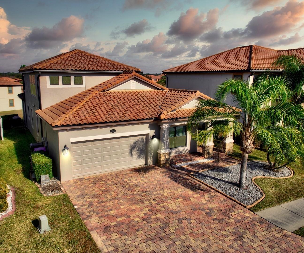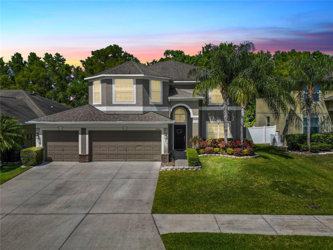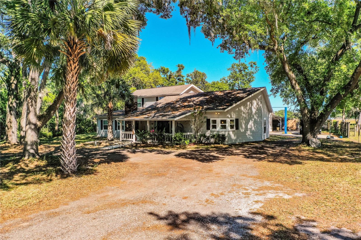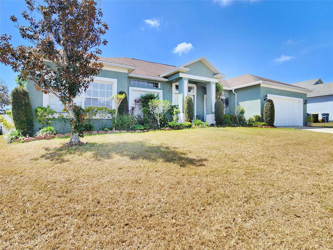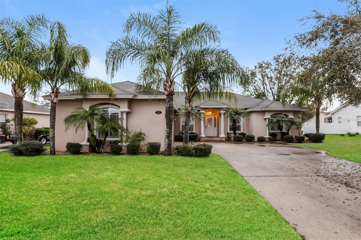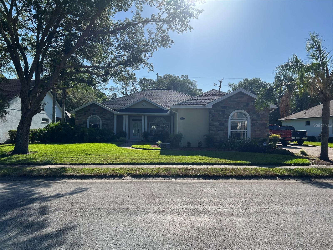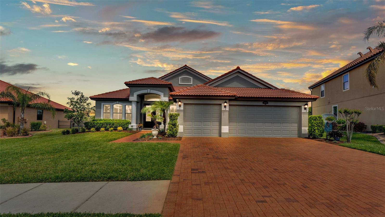6803 Hermitage Dr Drive, LAKELAND, FL 33810
Property Photos
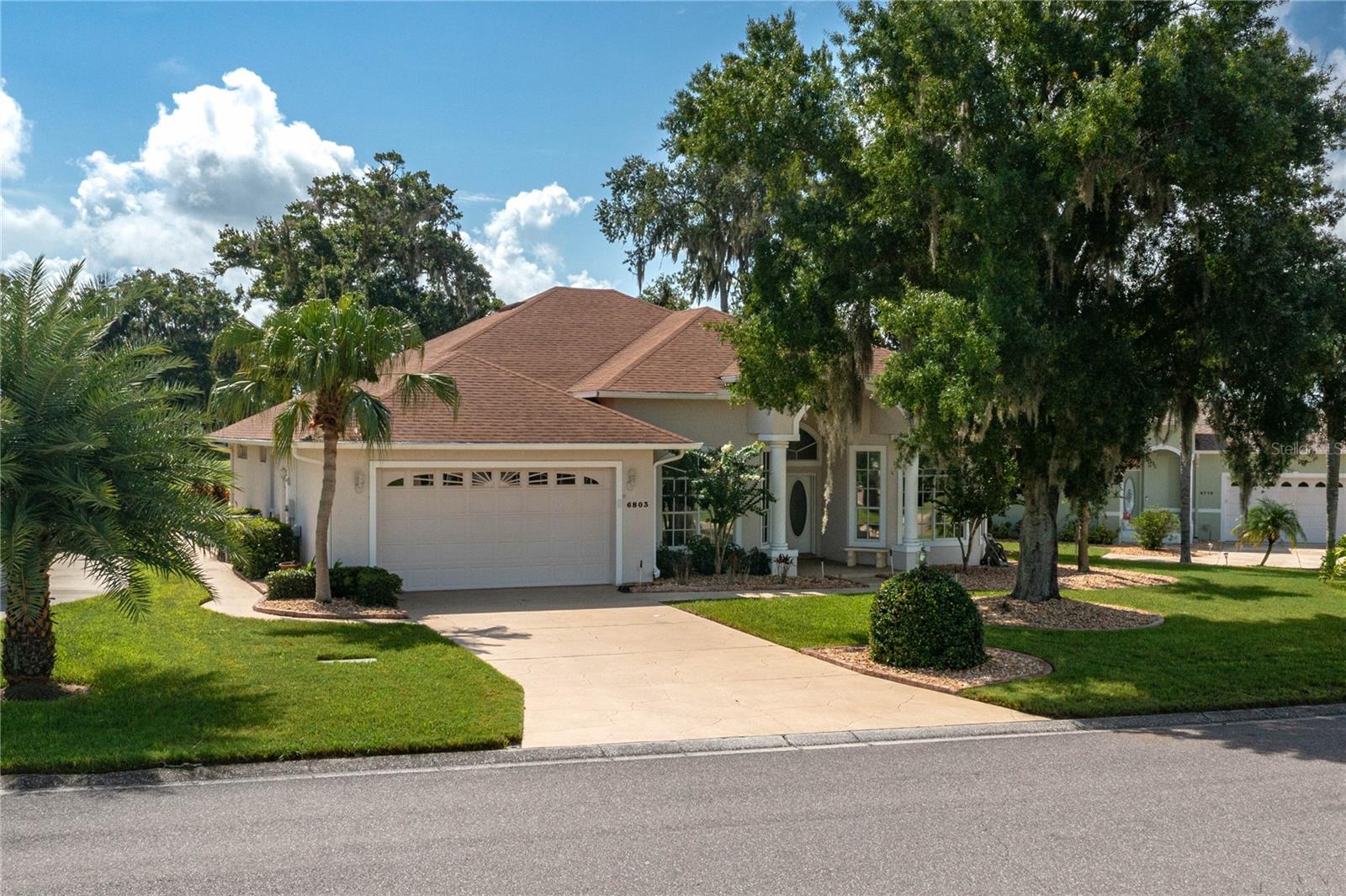
Would you like to sell your home before you purchase this one?
Priced at Only: $469,000
For more Information Call:
Address: 6803 Hermitage Dr Drive, LAKELAND, FL 33810
Property Location and Similar Properties






- MLS#: L4946440 ( Residential )
- Street Address: 6803 Hermitage Dr Drive
- Viewed: 165
- Price: $469,000
- Price sqft: $159
- Waterfront: No
- Year Built: 1998
- Bldg sqft: 2952
- Bedrooms: 3
- Total Baths: 2
- Full Baths: 2
- Garage / Parking Spaces: 2
- Days On Market: 272
- Additional Information
- Geolocation: 28.1308 / -82.0063
- County: POLK
- City: LAKELAND
- Zipcode: 33810
- Subdivision: Huntington Hills Ph 05
- Elementary School: Jesse Keen Elem
- High School: Kathleen
- Provided by: DREAM REALTY GROUP
- Contact: Blake Simpson
- 863-603-8536

- DMCA Notice
Description
Price improvement! Welcome home! Discover luxury living in this beautiful 3 bedroom/2 bath home featuring spectacular golf course views from multiple rooms including the large covered screened lanai. Located just steps from the 15th green within the gated community of Huntington Hills Golf and Country Club. The lush meticulously maintained landscaping with custom concrete curbing adds to the inviting curb appeal. Upon entry, you're welcomed by a spacious open floor plan with high ceilings and crown molding that seamlessly flows to a serene back lanai offering breathtaking views of the championship golf course. The kitchen has plenty of granite counter space, solid wood cabinets for storage, a pantry and newer stainless steel appliances perfect for entertaining. The primary bedroom has a sitting area and an updated en suite offering a large soaker tub, walk in shower, his and her closets and a separate water closet. There are two spacious additional bedrooms, a guest bath, and an inside laundry. The large screened patio with awning is perfect for those year round barbecues/gatherings rain or shine. Huntington Hills offers an 18 hole championship golf course, clubhouse with restaurant, a pro shop, beauty shop, swimming pool, library, private lake, tennis/pickleball courts, and lighted driving range. Call today for your private tour!
Description
Price improvement! Welcome home! Discover luxury living in this beautiful 3 bedroom/2 bath home featuring spectacular golf course views from multiple rooms including the large covered screened lanai. Located just steps from the 15th green within the gated community of Huntington Hills Golf and Country Club. The lush meticulously maintained landscaping with custom concrete curbing adds to the inviting curb appeal. Upon entry, you're welcomed by a spacious open floor plan with high ceilings and crown molding that seamlessly flows to a serene back lanai offering breathtaking views of the championship golf course. The kitchen has plenty of granite counter space, solid wood cabinets for storage, a pantry and newer stainless steel appliances perfect for entertaining. The primary bedroom has a sitting area and an updated en suite offering a large soaker tub, walk in shower, his and her closets and a separate water closet. There are two spacious additional bedrooms, a guest bath, and an inside laundry. The large screened patio with awning is perfect for those year round barbecues/gatherings rain or shine. Huntington Hills offers an 18 hole championship golf course, clubhouse with restaurant, a pro shop, beauty shop, swimming pool, library, private lake, tennis/pickleball courts, and lighted driving range. Call today for your private tour!
Payment Calculator
- Principal & Interest -
- Property Tax $
- Home Insurance $
- HOA Fees $
- Monthly -
Features
Building and Construction
- Covered Spaces: 0.00
- Exterior Features: Irrigation System
- Flooring: Ceramic Tile, Vinyl
- Living Area: 2343.00
- Roof: Shingle
School Information
- High School: Kathleen High
- School Elementary: Jesse Keen Elem
Garage and Parking
- Garage Spaces: 2.00
- Open Parking Spaces: 0.00
- Parking Features: Garage Door Opener
Eco-Communities
- Water Source: Public
Utilities
- Carport Spaces: 0.00
- Cooling: Central Air
- Heating: Electric
- Pets Allowed: Yes
- Sewer: Public Sewer
- Utilities: BB/HS Internet Available, Cable Available, Electricity Connected, Public, Water Connected
Finance and Tax Information
- Home Owners Association Fee: 714.00
- Insurance Expense: 0.00
- Net Operating Income: 0.00
- Other Expense: 0.00
- Tax Year: 2023
Other Features
- Appliances: Dishwasher, Disposal, Electric Water Heater, Microwave, Range, Refrigerator
- Association Name: Moe Gallant
- Association Phone: 207-831-4347
- Country: US
- Furnished: Unfurnished
- Interior Features: Crown Molding, High Ceilings, Kitchen/Family Room Combo, Open Floorplan, Primary Bedroom Main Floor, Split Bedroom, Stone Counters, Walk-In Closet(s)
- Legal Description: HUNTINGTON HILLS PHASE V PB 103 PGS 28 & 29 LYING IN A PORTION OF SECTS 15 & 22 T27 R23 LOT 3
- Levels: One
- Area Major: 33810 - Lakeland
- Occupant Type: Owner
- Parcel Number: 23-27-22-007509-000030
- Possession: Close Of Escrow
- Style: Other
- Views: 165
- Zoning Code: RES
Similar Properties
Nearby Subdivisions
310012310012
Ashley Estates
Blackwater Creek Estates
Bloomfield Hills Ph 01
Bloomfield Hills Ph 02
Campbell Xing
Canterbury
Cayden Reserve
Cedarcrest
Copper Ridge Oaks
Copper Ridge Pointe
Copper Ridge Terrace
Copper Ridge Village
Country Chase
Country Class Estates
Country Class Meadows
Country Square
Creeks Xing
Creeks Xing East
Devonshire Manor
Donovan Trace
Fort Socrum Run
Fox Branch Estates
Galloway Oaks
Garden Hills Ph 02
Grand Pines East Ph 01
Green Estates
Hampton Hills South Ph 01
Hampton Hills South Ph 02
Harrison Place
Harvest Landing
Harvest Lndg
Hawks Ridge
Highland Fairways Ph 01
Highland Fairways Ph 02
Highland Fairways Ph 02a
Highland Fairways Ph 03b
Highland Fairways Ph 03c
Highland Fairways Ph 2
Highland Fairways Phase 1
Hunters Greene Ph 02
Huntington Hills Ph 02
Huntington Hills Ph 03
Huntington Hills Ph 04
Huntington Hills Ph 05
Huntington Hills Ph 06
Huntington Hills Ph I
Huntington Hills Ph Ii
Huntington Ridge
Ironwood
Jordan Heights Add
Kathleen
Kathleen Terrace Pb 73pg 13
Knights Lndg
Lake Gibson Poultry Farms Inc
Lake James Ph 01
Lake James Ph 02
Lake James Ph 3
Lake James Ph 4
Lakeland
Linden Trace
Lk Gibson Poultry Farms 310221
Millstone
Mt Tabor Estate
No Subdivision
None
Not In Hernando
Not On List
Oxford Manor
Palmore Ests Un 2
Redhawk Bend
Remington Oaks
Ridgemont
Rolling Oak Area
Rolling Oak Estates
Rolling Oak Estates Add
Ross Creek
Scenic Hills
Shady Oak Estates
Sheffield Sub
Shivers Acres
Silver Lakes Rep
Socrum Loop
Stones Throw
Summer Oaks Ph 02
Sutton Rdg
Sutton Ridge
Tabor Estates
Tangerine Trails
Terralargo
Terralargo Ph 3a
Terralargo Ph 3c
Terralargo Ph 3d
Terralargo Ph 3e
Terralargo Ph Ii
Terralargo Phase 3c
Tropical Manor
Walker Rd Ollie Rd
Webster Omohundro Sub
Willow Rdg
Willow Ridge
Winchester Estates
Winston Heights
Winston Heights Sub
Contact Info

- Frank Filippelli, Broker,CDPE,CRS,REALTOR ®
- Southern Realty Ent. Inc.
- Quality Service for Quality Clients
- Mobile: 407.448.1042
- frank4074481042@gmail.com




