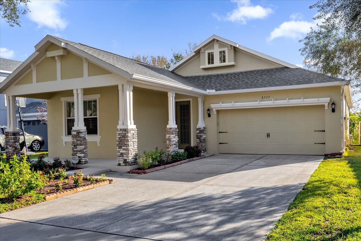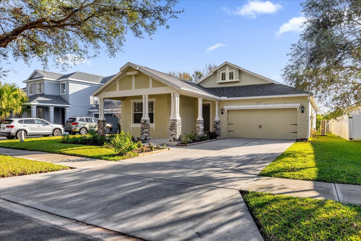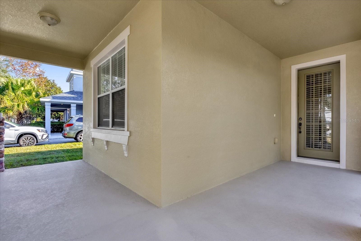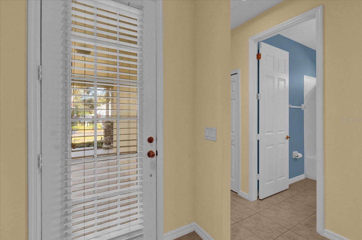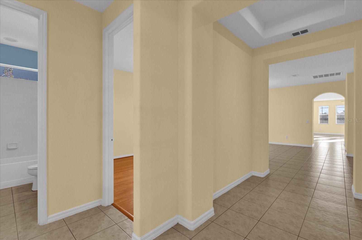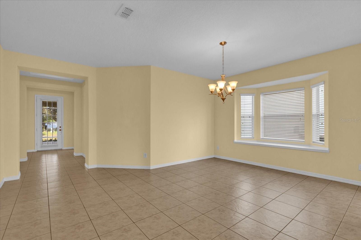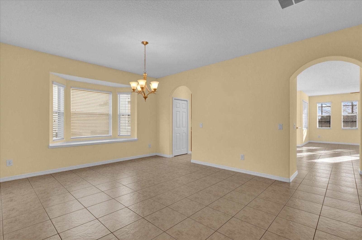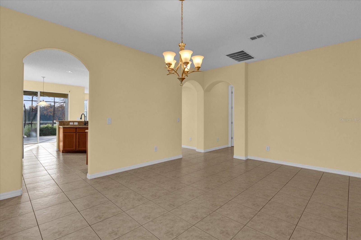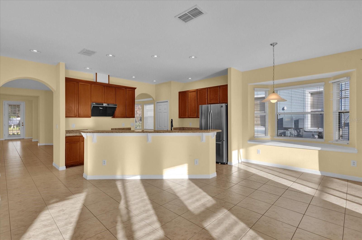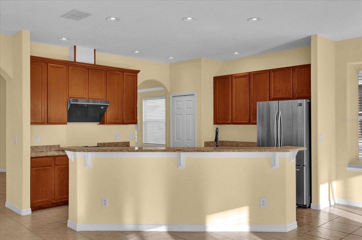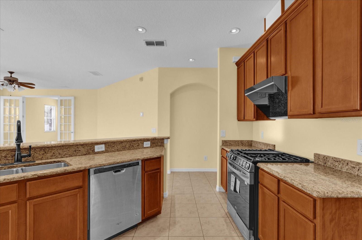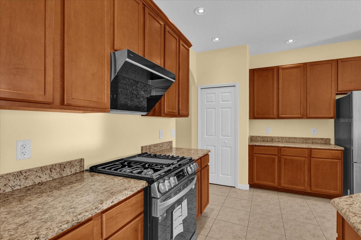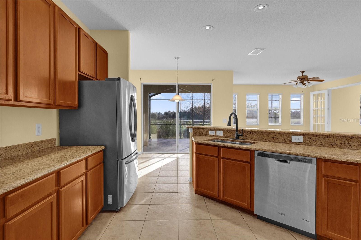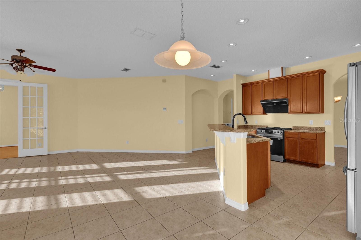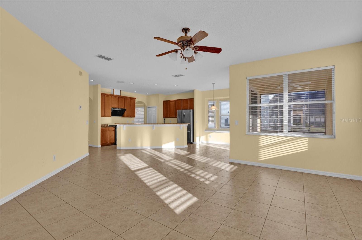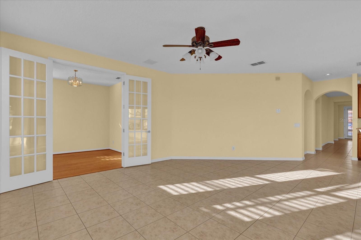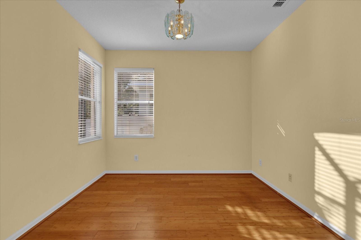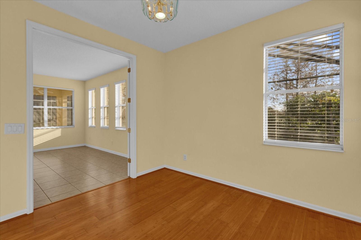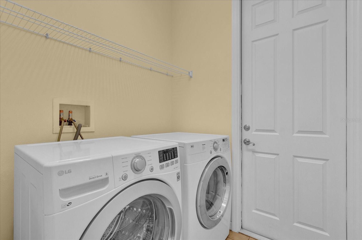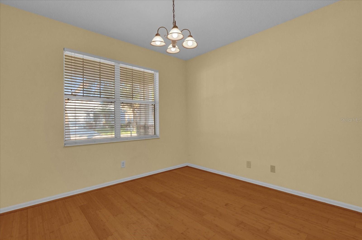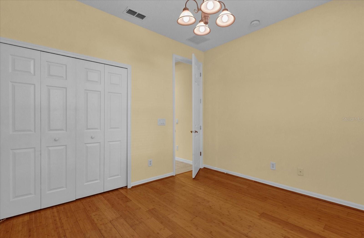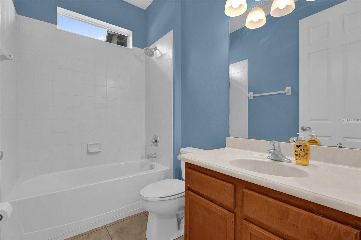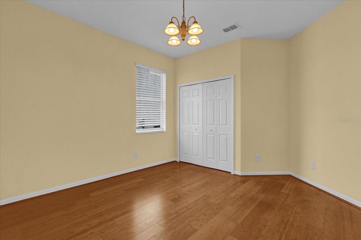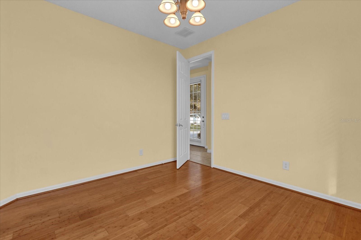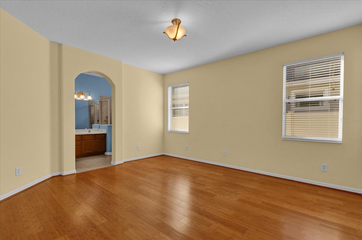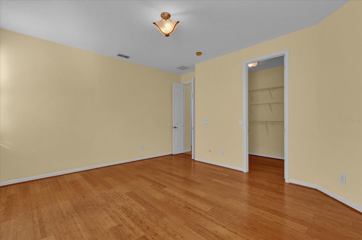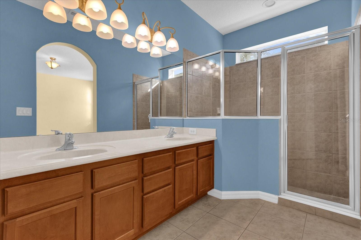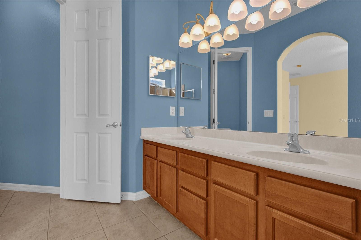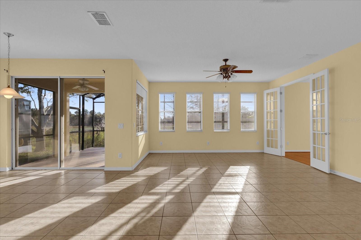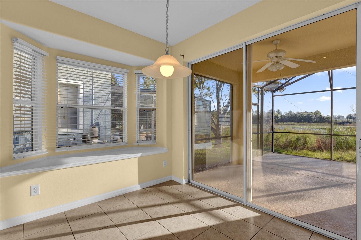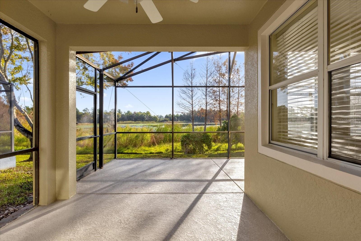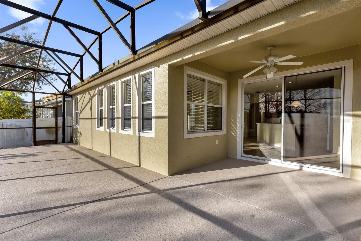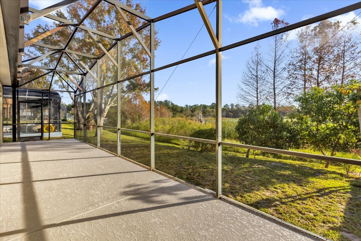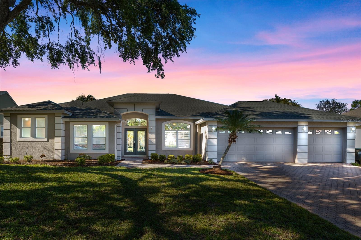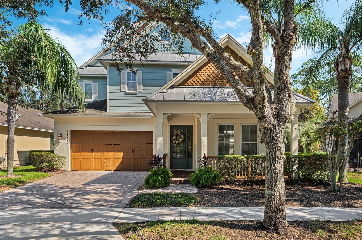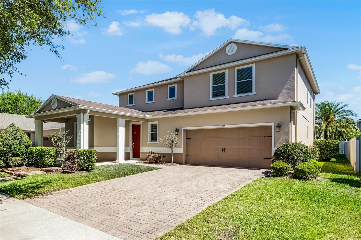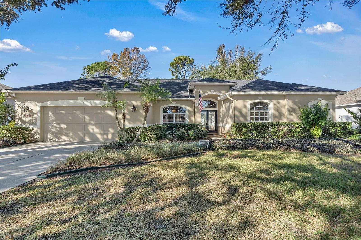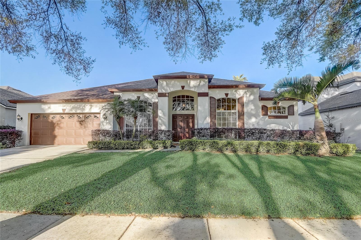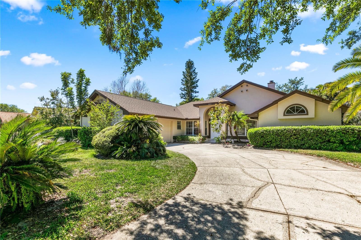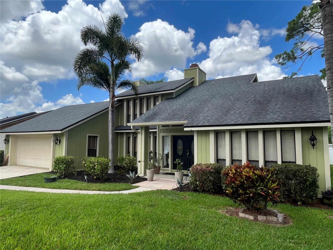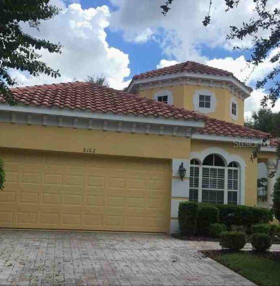8737 Leeland Archer Boulevard, ORLANDO, FL 32836
Property Photos
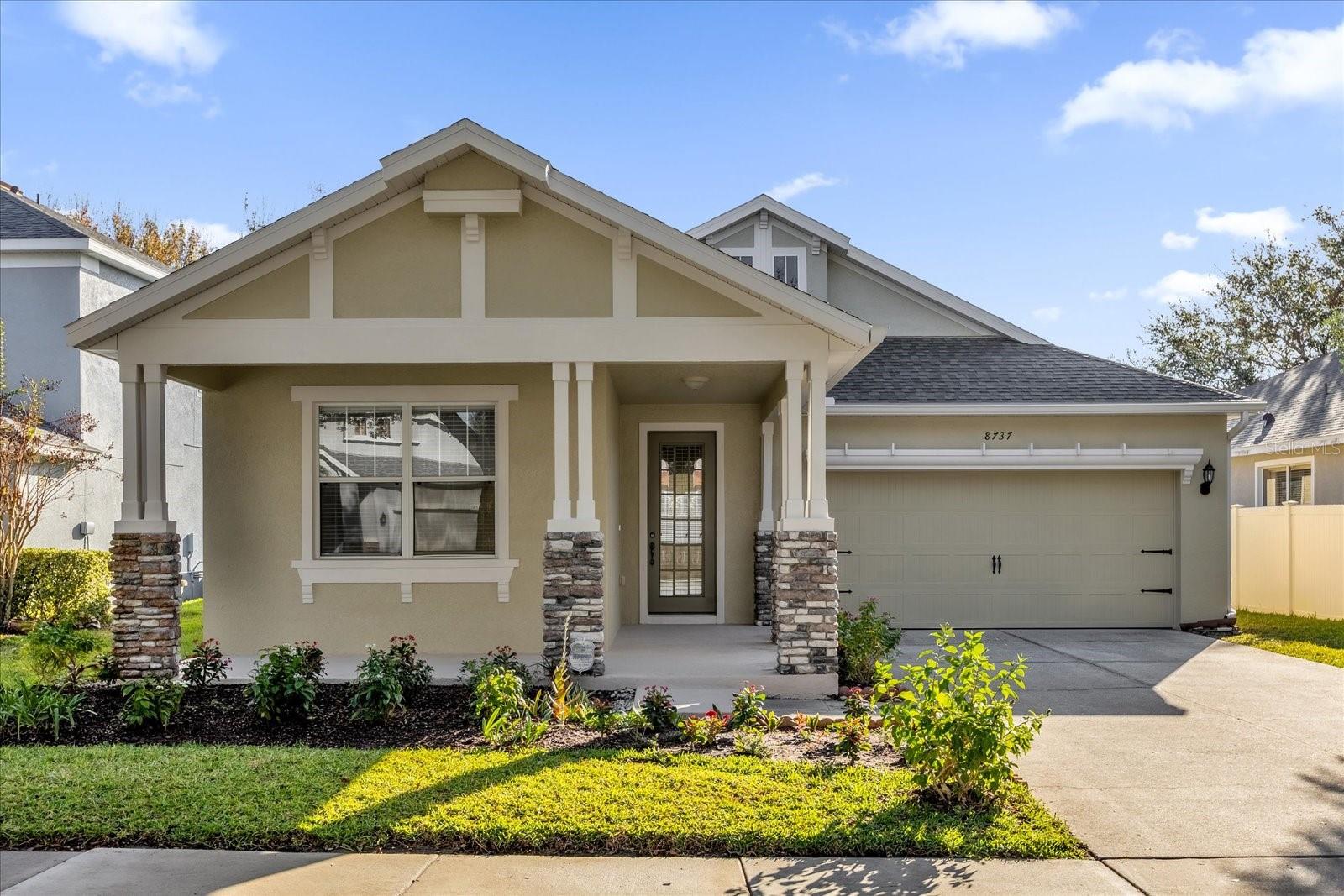
Would you like to sell your home before you purchase this one?
Priced at Only: $629,000
For more Information Call:
Address: 8737 Leeland Archer Boulevard, ORLANDO, FL 32836
Property Location and Similar Properties






- MLS#: S5117920 ( Residential )
- Street Address: 8737 Leeland Archer Boulevard
- Viewed: 66
- Price: $629,000
- Price sqft: $211
- Waterfront: No
- Year Built: 2006
- Bldg sqft: 2980
- Bedrooms: 3
- Total Baths: 2
- Full Baths: 2
- Garage / Parking Spaces: 2
- Days On Market: 109
- Additional Information
- Geolocation: 28.4437 / -81.5549
- County: ORANGE
- City: ORLANDO
- Zipcode: 32836
- Subdivision: Newbury Park
- Elementary School: Sunset Park Elem
- Middle School: Horizon West
- High School: Windermere
- Provided by: KELLER WILLIAMS LEGACY REALTY
- Contact: Suzanna Fernandez
- 407-855-2222

- DMCA Notice
Description
Welcome to this stunning school district home located in the highly sought after Newbury Park neighborhood, just a 10 minute drive from Disney Parks! Imagine watching Disneys magical nightly fireworks right from the comfort of your own home through your window or relaxing in your back porch enjoying the natural pond and beauty of your backyard.
This meticulously maintained 3 bedroom, 2 bathroom residence has been upgraded to perfection, offering modern elegance and peace of mind to its future owners. The highlights include:
Brand new roof with a 10 year workmanship warranty and a 30 year shingle warranty, ensuring long term durability.
Newly installed air conditioning system with a 12 year parts and labor warranty, guaranteeing comfort all year round.
Freshly painted exterior for a sleek and updated look.
A new LG gas stove and a full suite of stainless steel kitchen appliances, making the kitchen a chefs dream.
Description
Welcome to this stunning school district home located in the highly sought after Newbury Park neighborhood, just a 10 minute drive from Disney Parks! Imagine watching Disneys magical nightly fireworks right from the comfort of your own home through your window or relaxing in your back porch enjoying the natural pond and beauty of your backyard.
This meticulously maintained 3 bedroom, 2 bathroom residence has been upgraded to perfection, offering modern elegance and peace of mind to its future owners. The highlights include:
Brand new roof with a 10 year workmanship warranty and a 30 year shingle warranty, ensuring long term durability.
Newly installed air conditioning system with a 12 year parts and labor warranty, guaranteeing comfort all year round.
Freshly painted exterior for a sleek and updated look.
A new LG gas stove and a full suite of stainless steel kitchen appliances, making the kitchen a chefs dream.
Payment Calculator
- Principal & Interest -
- Property Tax $
- Home Insurance $
- HOA Fees $
- Monthly -
Features
Building and Construction
- Covered Spaces: 0.00
- Exterior Features: Irrigation System, Private Mailbox, Rain Gutters, Sidewalk, Sliding Doors, Sprinkler Metered
- Flooring: Bamboo, Ceramic Tile
- Living Area: 2085.00
- Roof: Shingle
School Information
- High School: Windermere High School
- Middle School: Horizon West Middle School
- School Elementary: Sunset Park Elem
Garage and Parking
- Garage Spaces: 2.00
- Open Parking Spaces: 0.00
- Parking Features: Driveway
Eco-Communities
- Water Source: Public
Utilities
- Carport Spaces: 0.00
- Cooling: Central Air
- Heating: Electric
- Pets Allowed: Yes
- Sewer: Public Sewer
- Utilities: Cable Available, Electricity Available, Electricity Connected, Natural Gas Available, Sprinkler Meter, Underground Utilities, Water Available, Water Connected
Amenities
- Association Amenities: Park, Playground, Pool
Finance and Tax Information
- Home Owners Association Fee Includes: Pool
- Home Owners Association Fee: 284.34
- Insurance Expense: 0.00
- Net Operating Income: 0.00
- Other Expense: 0.00
- Tax Year: 2024
Other Features
- Appliances: Dishwasher, Exhaust Fan, Gas Water Heater, Range, Range Hood, Refrigerator
- Association Name: HMI/Colleen Buchanan
- Association Phone: 407-628-1086
- Country: US
- Interior Features: Ceiling Fans(s), Kitchen/Family Room Combo, Living Room/Dining Room Combo, Open Floorplan, Solid Surface Counters, Solid Wood Cabinets, Split Bedroom, Stone Counters, Thermostat, Walk-In Closet(s), Window Treatments
- Legal Description: NEWBURY PARK 64/52 LOT 113
- Levels: One
- Area Major: 32836 - Orlando/Dr. Phillips/Bay Vista
- Occupant Type: Vacant
- Parcel Number: 31-23-28-5861-01-130
- Views: 66
- Zoning Code: P-D
Similar Properties
Nearby Subdivisions
8303 Residence
8303 Resort
8303 Resort Condominium Common
Arlington Bay
Avalon Ph 01 At Turtle Creek
Bay Vista Estates
Bella Nottevizcaya Ph 03 A C
Bella Nottevizcaya Ph 3
Cypress Chase
Cypress Chase Ut 01 50 83
Cypress Point
Cypress Point Ph 02
Cypress Shores
Cypress Shoresbutler Chain Of
Diamond Cove
Emerald Forest
Estates At Parkside
Estates At Phillips Landing Ph
Estatesparkside
Granada Villas Ph 01
Heritage Bay Drive Phillips Fl
Heritage Bay Ph 02
Lake Sheen Sound
Mabel Bridge
Mabel Bridge Ph 4
Mabel Bridge Ph 5
Mabel Bridge Ph 5 Rep
Mirabellavizcaya Ph 03
Newbury Park
Other
Parkside
Parkside Ph 1
Parkside Ph 2
Parkview Reserve
Parkview Reserve Ph 1
Parkview Reserve Ph 2
Phillips Grove
Phillips Grove Tr I
Phillips Grove Tr J
Phillips Grove Tr J Rep
Phillips Landing
Royal Cypress Preserve
Royal Cypress Preserveph 4
Royal Cypress Preserveph 5
Royal Legacy Estates
Royal Legacy Estates 81125 Lot
Royal Ranch Estates First Add
Ruby Lake Ph 1
Ruby Lake Ph 2
Ruby Lkph 2
Sand Lake Cove Ph 02
Sand Lake Cove Ph 03
Sand Lake Point
Sheen Sound
Thornhill
Turtle Creek
Vizcaya Bella Nottevizcaya Ph
Vizcaya Ph 01 4529
Waters Edge & Boca Pointe At T
Waters Edge Boca Pointe At Tur
Willis R Mungers Land Sub
Contact Info
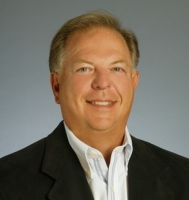
- Frank Filippelli, Broker,CDPE,CRS,REALTOR ®
- Southern Realty Ent. Inc.
- Quality Service for Quality Clients
- Mobile: 407.448.1042
- frank4074481042@gmail.com



