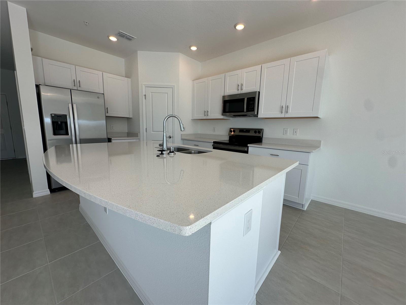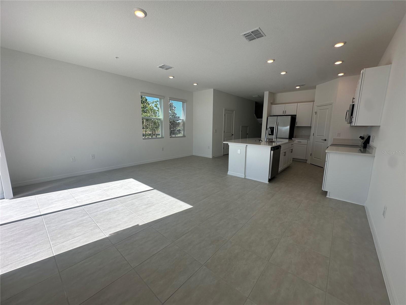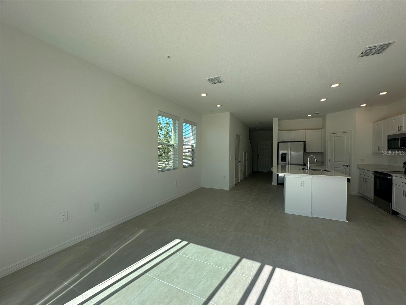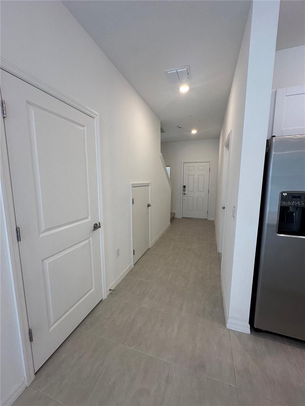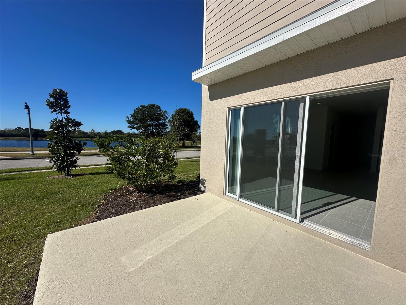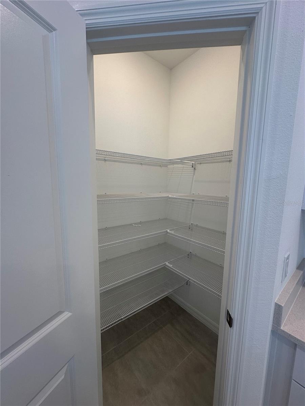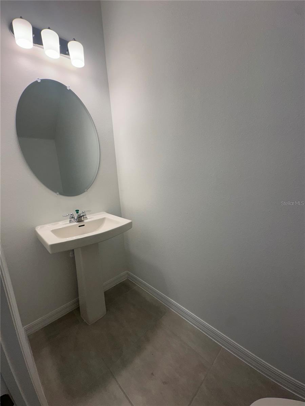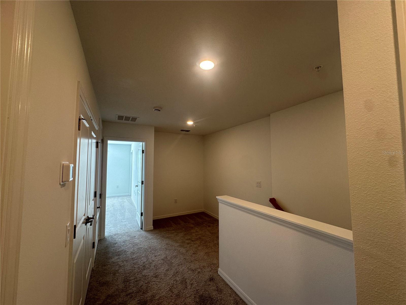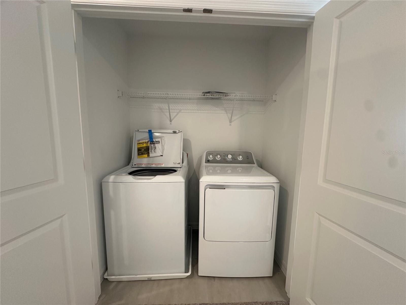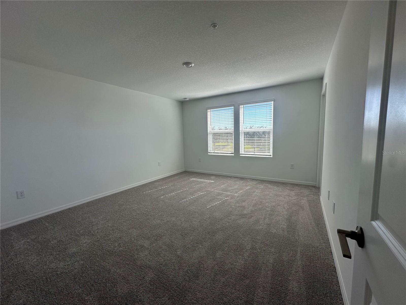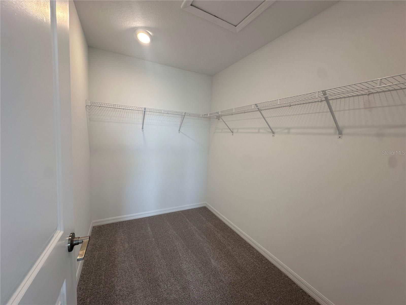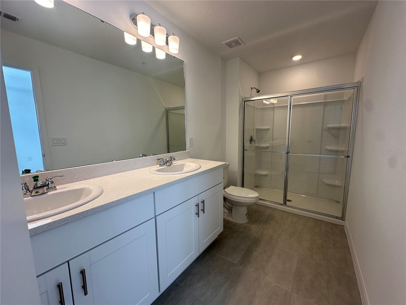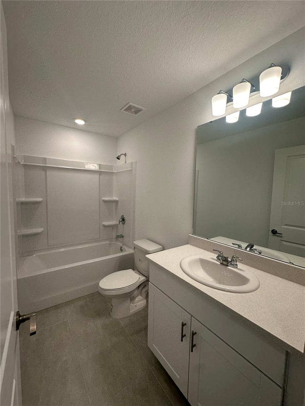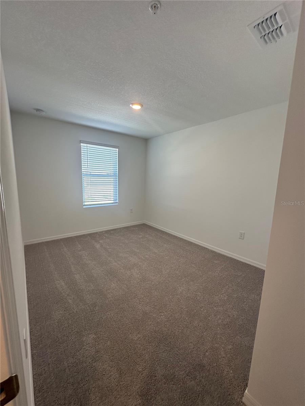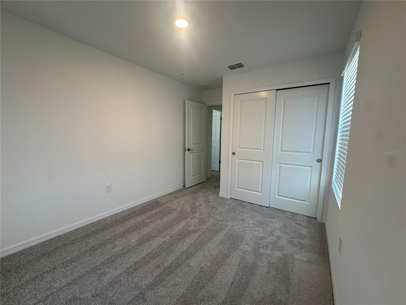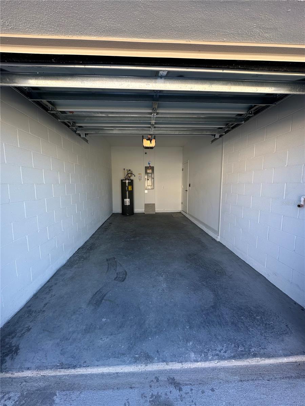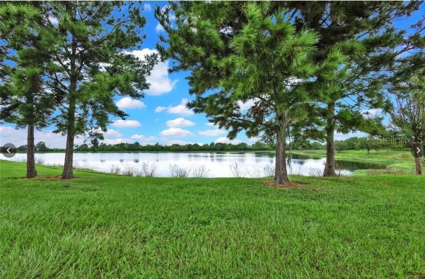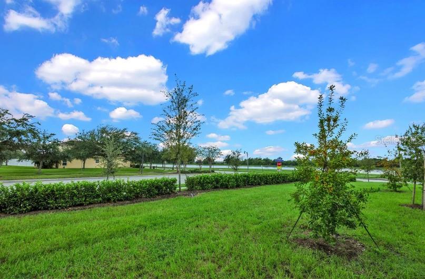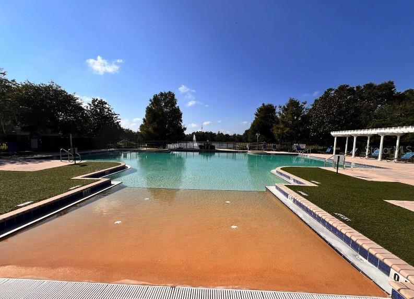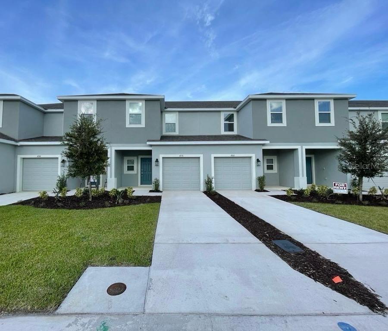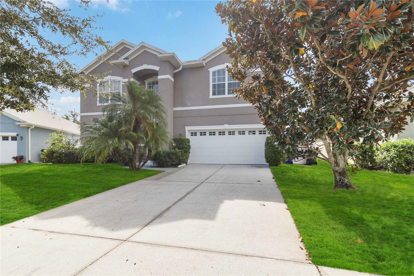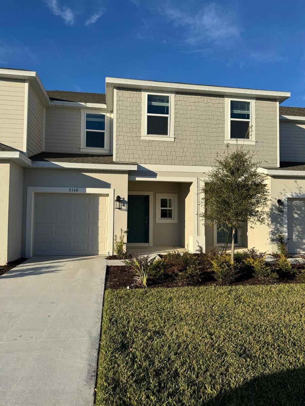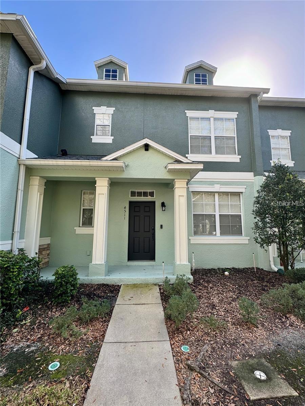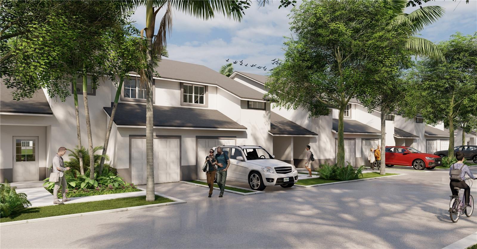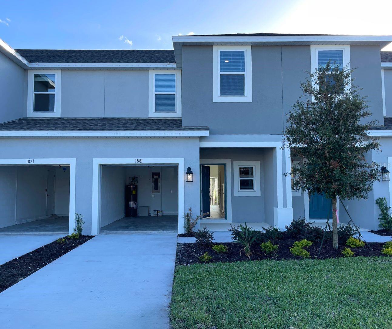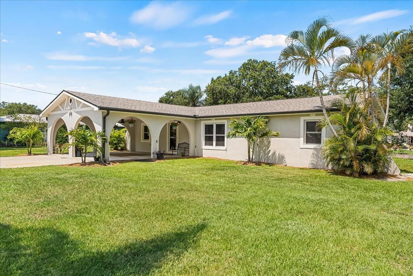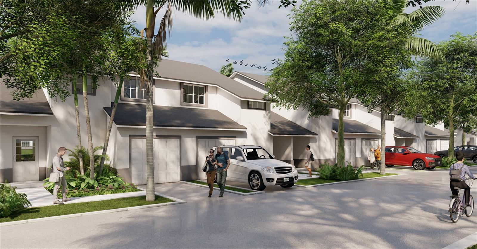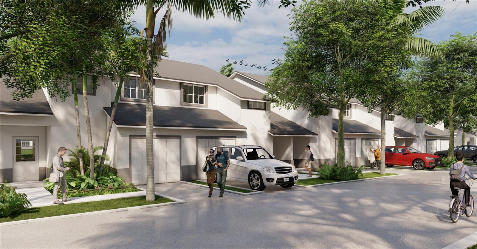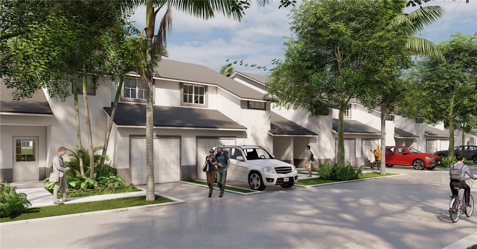5091 Spangle Drive, SAINT CLOUD, FL 34769
Property Photos
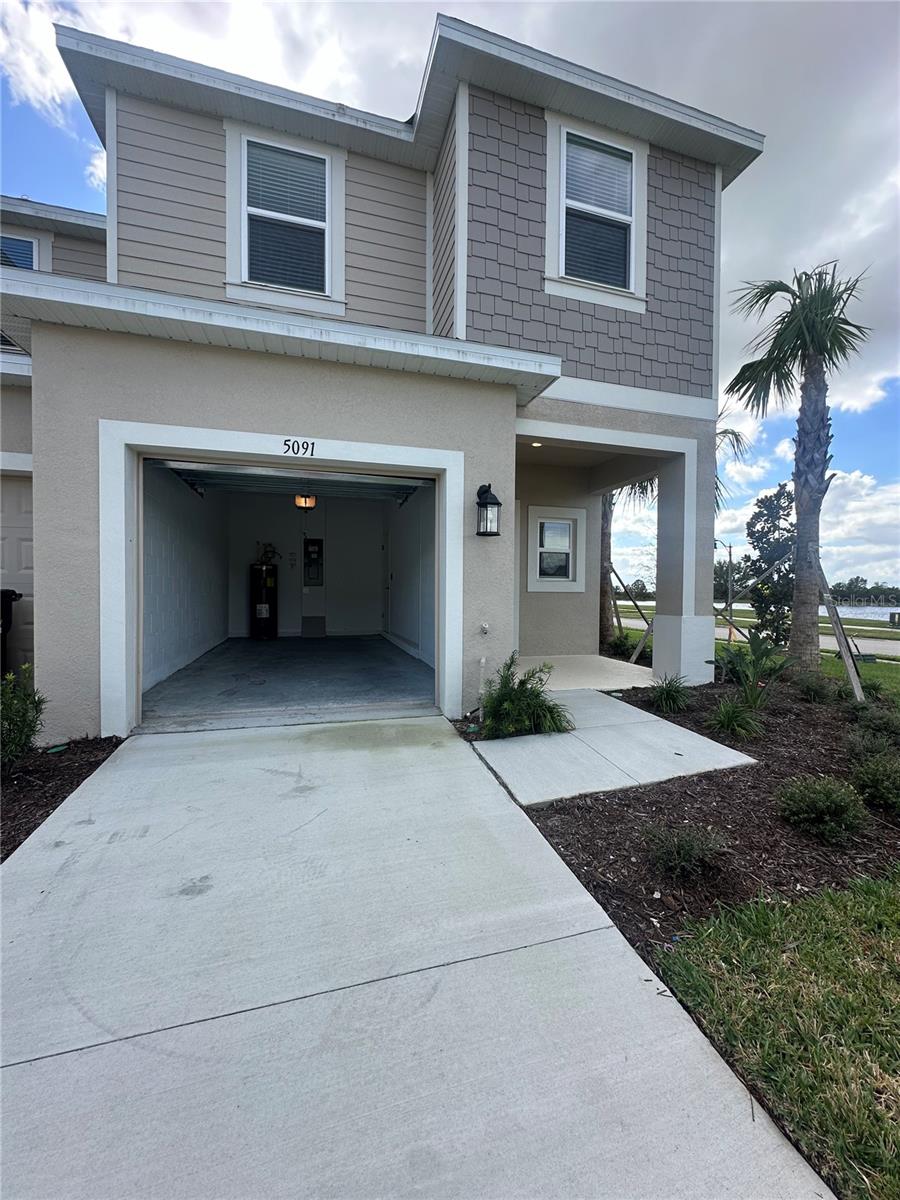
Would you like to sell your home before you purchase this one?
Priced at Only: $2,500
For more Information Call:
Address: 5091 Spangle Drive, SAINT CLOUD, FL 34769
Property Location and Similar Properties
- MLS#: S5116423 ( Residential Lease )
- Street Address: 5091 Spangle Drive
- Viewed: 14
- Price: $2,500
- Price sqft: $1
- Waterfront: Yes
- Wateraccess: Yes
- Waterfront Type: Pond
- Year Built: 2024
- Bldg sqft: 1742
- Bedrooms: 3
- Total Baths: 3
- Full Baths: 2
- 1/2 Baths: 1
- Garage / Parking Spaces: 2
- Days On Market: 37
- Additional Information
- Geolocation: 28.2447 / -81.3244
- County: OSCEOLA
- City: SAINT CLOUD
- Zipcode: 34769
- Subdivision: Anthem Park Tr G Rep
- Elementary School: Neptune Elementary
- Middle School: Neptune Middle (6 8)
- High School: St. Cloud High School
- Provided by: KELLER WILLIAMS ADVANTAGE III REALTY
- Contact: Luisa Nunez
- 407-207-0825

- DMCA Notice
-
DescriptionBrand new, energy efficient home, move in ready ! The heart of this home is a beautifully designed open kitchen, featuring a large island that seamlessly connects to the spacious dining area and family room, creating an inviting space perfect for gatherings and everyday living. An upstairs loft provides additional flexibility, ready to be tailored to your family's unique needs, whether as a home office, play area, or entertainment space. This neighborhood offers convenient access to the Florida Turnpike and excellent schools. Each home is thoughtfully constructed with innovative, energy efficient features, ensuring you enjoy significant savings Experience modern living in a beautiful, thoughtfully designed home that truly meets all your needs!
Payment Calculator
- Principal & Interest -
- Property Tax $
- Home Insurance $
- HOA Fees $
- Monthly -
Features
Building and Construction
- Builder Model: JASMINE
- Builder Name: TAYLOR MORRISON
- Covered Spaces: 0.00
- Exterior Features: Irrigation System, Lighting, Sidewalk, Sliding Doors
- Fencing: Partial
- Flooring: Carpet, Tile
- Living Area: 1553.00
Property Information
- Property Condition: Completed
School Information
- High School: St. Cloud High School
- Middle School: Neptune Middle (6-8)
- School Elementary: Neptune Elementary
Garage and Parking
- Garage Spaces: 1.00
Eco-Communities
- Water Source: Public
Utilities
- Carport Spaces: 1.00
- Cooling: Central Air
- Heating: Central
- Pets Allowed: No
- Sewer: Public Sewer
- Utilities: Cable Available, Electricity Available, Sprinkler Recycled, Water Available
Amenities
- Association Amenities: Clubhouse, Fitness Center
Finance and Tax Information
- Home Owners Association Fee: 0.00
- Net Operating Income: 0.00
Rental Information
- Tenant Pays: Carpet Cleaning Fee
Other Features
- Accessibility Features: Accessible Full Bath, Visitor Bathroom
- Appliances: Dishwasher, Disposal, Dryer, Electric Water Heater
- Association Name: 321-593-2670
- Country: US
- Furnished: Unfurnished
- Interior Features: Thermostat, Walk-In Closet(s), Window Treatments
- Levels: Two
- Area Major: 34769 - St Cloud (City of St Cloud)
- Occupant Type: Vacant
- Parcel Number: 09-26-30-0100-0001-0760
- Possession: Rental Agreement
- View: Garden
- Views: 14
Owner Information
- Owner Pays: Pest Control, Pool Maintenance, Taxes, Trash Collection
Similar Properties
Nearby Subdivisions
Anthem Park Ph 2
Anthem Park Tr G Rep
Anthem Park Tr M Rep
Barton Court
Battaglia
Canoe Creek Villas
Dover Village
Heather Hall Condo
Jefferson Green At Anthem Park
Kanuga Village Mhp Ph 02
Kanuga Village Mobile Home Par
King Oak 2 2nd Rplt
Lake Front Add To Town Of St C
Magnolia Glen
Michigan Estates
Montagues Village
Palm Gardens Condo
Runnymede Shores
Sanctuary At South Town
Sanctuary At Southtown
St Cloud
St Cloud 2nd Town Of
Tradition Rep 1

- Frank Filippelli, Broker,CDPE,CRS,REALTOR ®
- Southern Realty Ent. Inc.
- Quality Service for Quality Clients
- Mobile: 407.448.1042
- frank4074481042@gmail.com


