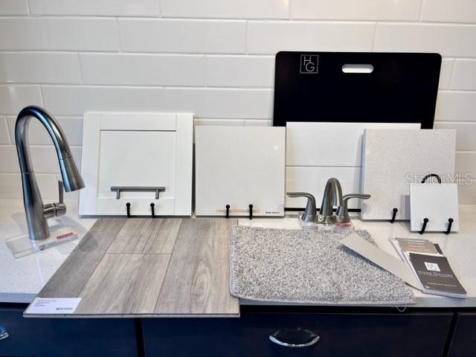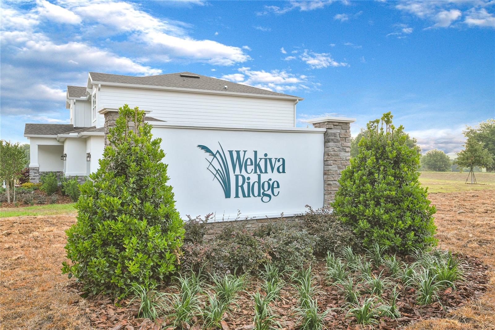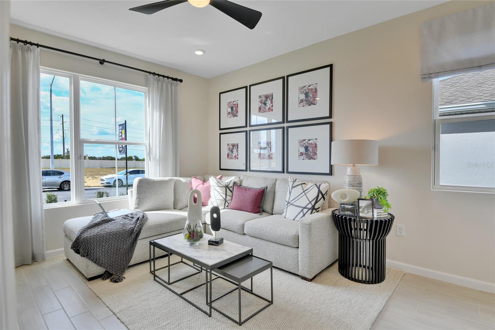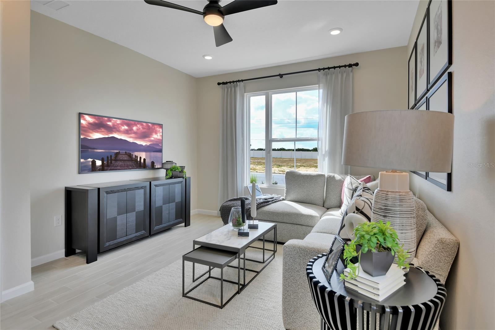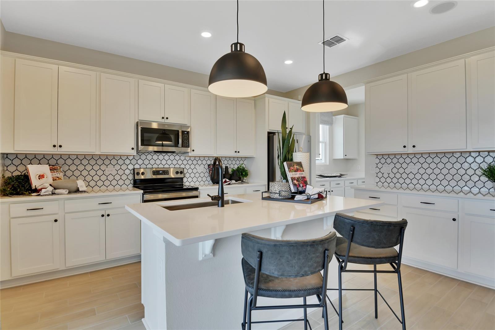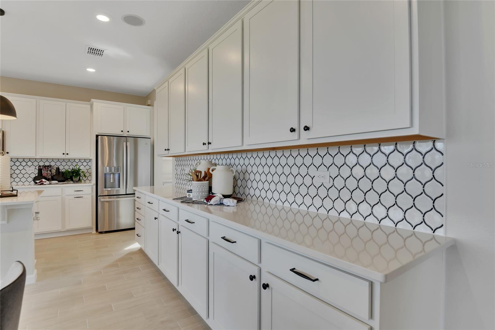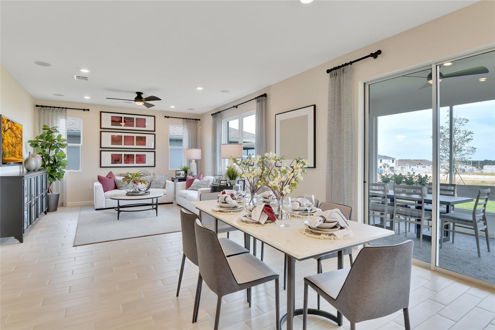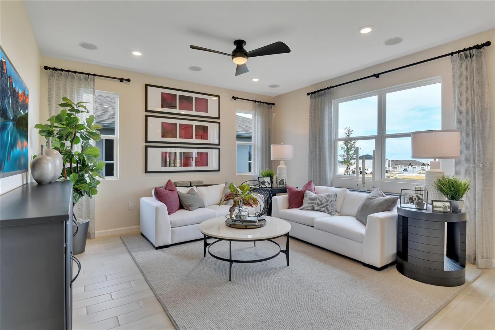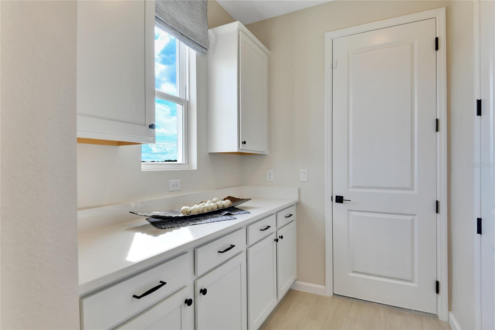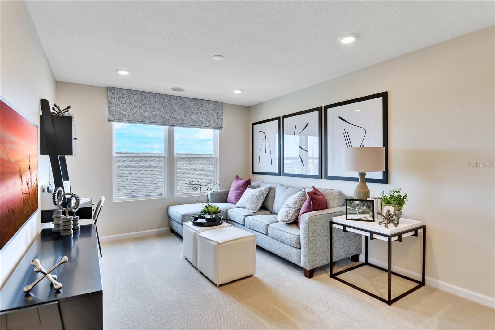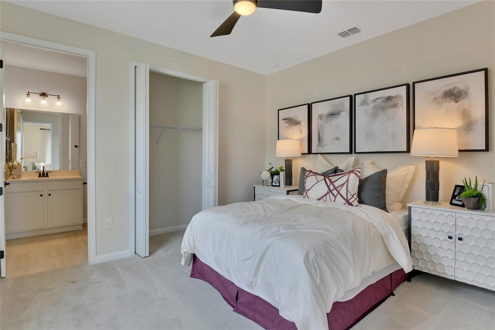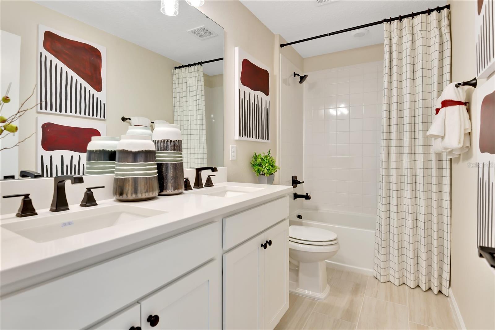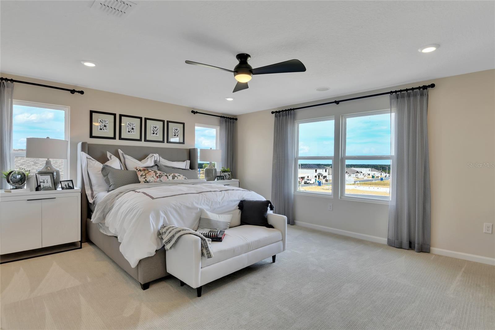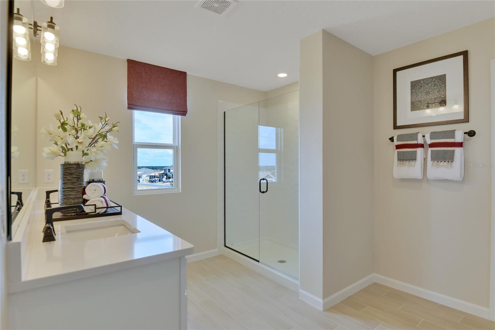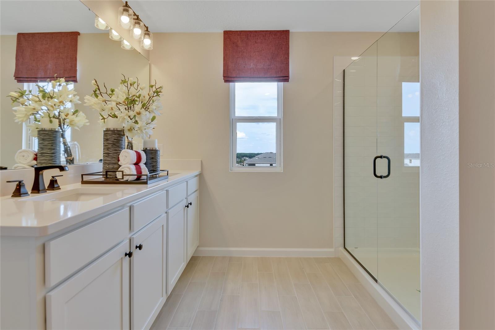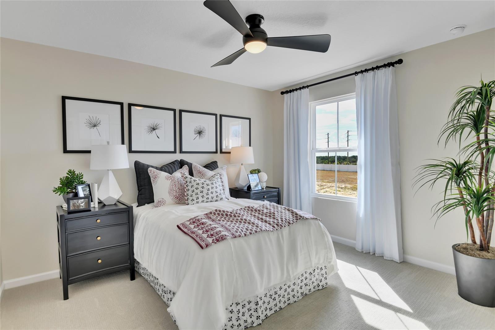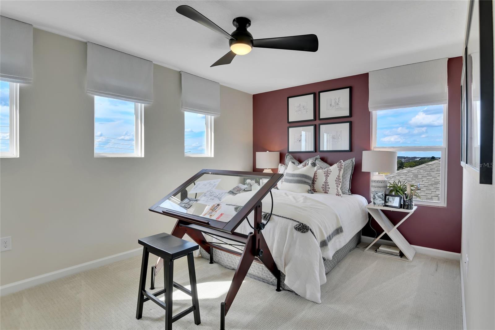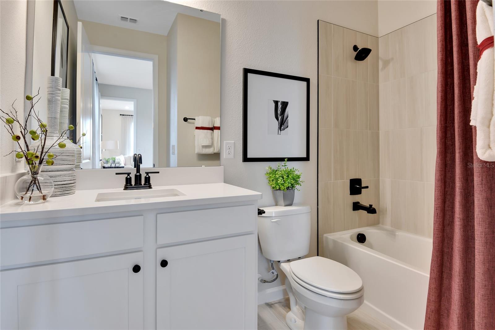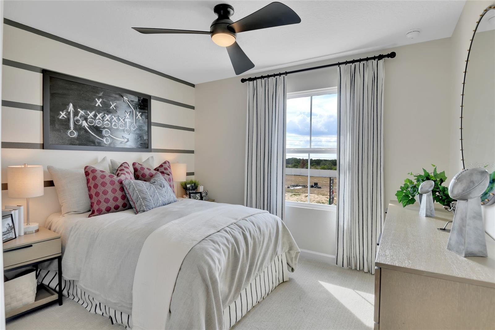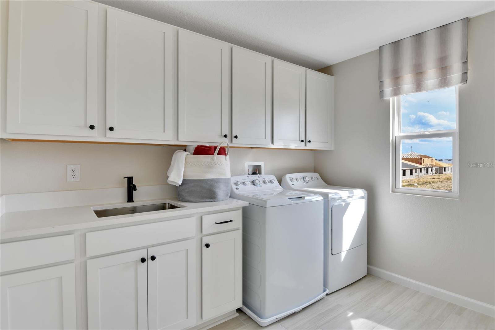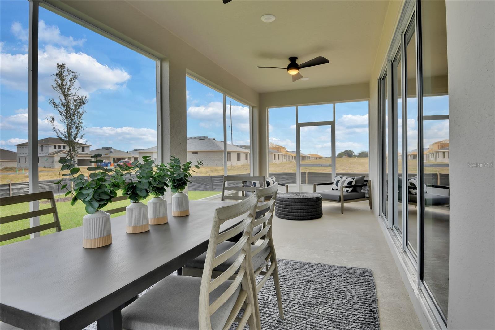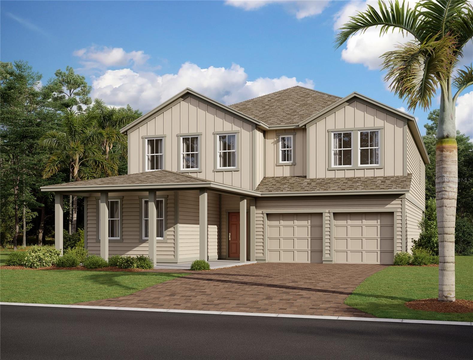3724 Deer Ridge Drive, MOUNT DORA, FL 32757
Property Photos
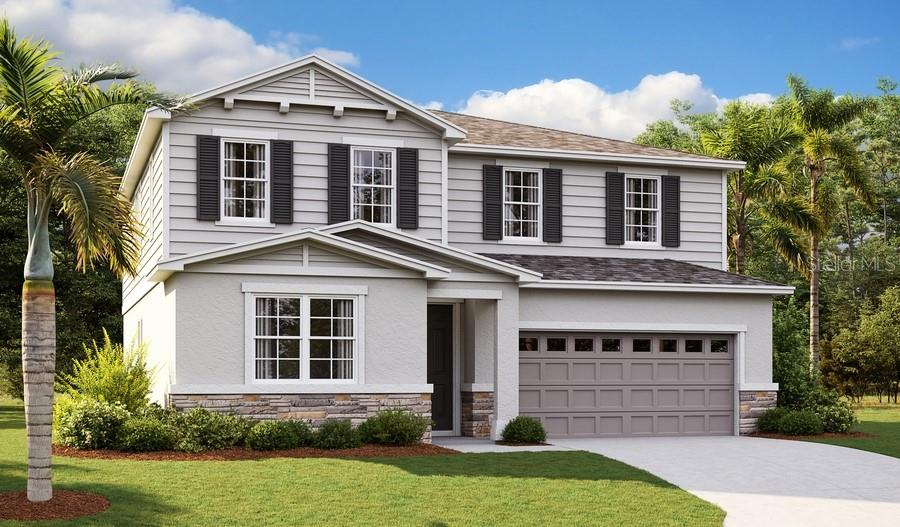
Would you like to sell your home before you purchase this one?
Priced at Only: $539,945
For more Information Call:
Address: 3724 Deer Ridge Drive, MOUNT DORA, FL 32757
Property Location and Similar Properties






- MLS#: S5115843 ( Residential )
- Street Address: 3724 Deer Ridge Drive
- Viewed: 131
- Price: $539,945
- Price sqft: $157
- Waterfront: No
- Year Built: 2025
- Bldg sqft: 3430
- Bedrooms: 5
- Total Baths: 4
- Full Baths: 3
- 1/2 Baths: 1
- Garage / Parking Spaces: 3
- Days On Market: 157
- Additional Information
- Geolocation: 28.8072 / -81.6089
- County: LAKE
- City: MOUNT DORA
- Zipcode: 32757
- Subdivision: Seasons At Wekiva Ridge
- Provided by: THE REALTY EXPERIENCE POWERED BY LRR
- Contact: Stephanie Morales, LLC
- 407-399-2055

- DMCA Notice
Description
Under Construction. The main floor of the inviting Ammolite plan offers a private study and versatile flex space, which can be optioned as an additional bedroom and bathroom or a guest suite, complete with a living room. Youll also appreciate a convenient powder room; a nook; a great room and a well appointed kitchen with a center island, a large pantry, and optional additional cabinets. Upstairs, discover an airy loft, a convenient laundry, three secondary bedrooms, and a lavish primary suite boasting an expansive walk in closet and a private bath. This plan also features a patio and a 2 car garage that can be expanded to accommodate a third bay. Make it uniquely your own by adding a bedroom in lieu of the loft, extending one of the secondary bedrooms, and opting for an alternate kitchen layout and a covered patio. 1x capital contribution fee of $350. * SAMPLE PHOTOS Actual homes as constructed may not contain the features and layouts depicted and may vary from image(s).
Description
Under Construction. The main floor of the inviting Ammolite plan offers a private study and versatile flex space, which can be optioned as an additional bedroom and bathroom or a guest suite, complete with a living room. Youll also appreciate a convenient powder room; a nook; a great room and a well appointed kitchen with a center island, a large pantry, and optional additional cabinets. Upstairs, discover an airy loft, a convenient laundry, three secondary bedrooms, and a lavish primary suite boasting an expansive walk in closet and a private bath. This plan also features a patio and a 2 car garage that can be expanded to accommodate a third bay. Make it uniquely your own by adding a bedroom in lieu of the loft, extending one of the secondary bedrooms, and opting for an alternate kitchen layout and a covered patio. 1x capital contribution fee of $350. * SAMPLE PHOTOS Actual homes as constructed may not contain the features and layouts depicted and may vary from image(s).
Payment Calculator
- Principal & Interest -
- Property Tax $
- Home Insurance $
- HOA Fees $
- Monthly -
Features
Building and Construction
- Builder Model: Ammolite
- Builder Name: Richmond American Homes
- Covered Spaces: 0.00
- Exterior Features: Irrigation System, Sliding Doors
- Flooring: Carpet, Ceramic Tile
- Living Area: 3030.00
- Roof: Shingle
Property Information
- Property Condition: Under Construction
Garage and Parking
- Garage Spaces: 3.00
- Open Parking Spaces: 0.00
- Parking Features: Garage Door Opener
Eco-Communities
- Water Source: Public
Utilities
- Carport Spaces: 0.00
- Cooling: Central Air
- Heating: Central, Electric
- Pets Allowed: Yes
- Sewer: Public Sewer
- Utilities: BB/HS Internet Available, Cable Available, Phone Available, Public
Finance and Tax Information
- Home Owners Association Fee: 1200.00
- Insurance Expense: 0.00
- Net Operating Income: 0.00
- Other Expense: 0.00
- Tax Year: 2023
Other Features
- Appliances: None
- Association Name: Prime Community Management, LLC
- Association Phone: 863-293-7400
- Country: US
- Interior Features: Living Room/Dining Room Combo, Open Floorplan, Other, Solid Surface Counters, Walk-In Closet(s)
- Legal Description: SEASONS AT WEKIVA RIDGE PB 82 PG 22-27 LOT 2
- Levels: Two
- Area Major: 32757 - Mount Dora
- Occupant Type: Vacant
- Parcel Number: 27-19-27-0020-000-00200
- Possession: Close Of Escrow
- Views: 131
- Zoning Code: 0000
Similar Properties
Nearby Subdivisions
0000
Addison Place Sub
Alta Vista Sub
Bargrove Ph 2
Bargrove Ph I
Bargrove Phase 2
Belle Ayre Estates
Chesterhill Estates
Claytons Corner
Cottage Way Llc
Cottages On 11th
Cottages11th
Country Club Of Mount Dora
Country Club Of Mount Dora Ph
Country Clubmount Dora Un 1
Country Clubmt Dora Ph 119
Dora Landings
Dora Manor
Dora Manor Sub
Dora Parc
Dora Vista
Elysium
Elysium Club
Fearon
Foothills Of Mount Dora
Golden Heights
Golden Heights Estates
Greater Country Estates
Hacindas Bon Del Pinos
Hillside Estates At Stoneybroo
Holly Estates
Jamesons Replat Blk A
Lake Dora Pines
Lake Franklin Estates
Lake Gertrude Manor
Lake Of Mount Dora
Lake Ola
Lakes Mount Dora Ph 01
Lakes Of Mount Dora
Lakes Of Mount Dora Ph 01
Lakes Of Mount Dora Ph 3b
Lakes Of Mount Dora Phase 4a
Lakesmount Dora
Lakesmount Dora Ph 2
Lakesmount Dora Ph 3d
Lakesmount Dora Ph 4a
Lakesmount Dora Ph 4b
Lakesmount Dora Ph 5c
Lakesmt Dora Ph 3a
Lancaster At Loch Leven
Laurels Mount Dora 4598
Liberty Oaks
Loch Leven
Loch Leven Ph 02
Loch Leven Ph 1
Mount Dora
Mount Dora Avalon
Mount Dora Chautauqua Overlook
Mount Dora Cobblehill Sub
Mount Dora Country Club
Mount Dora Country Club Mount
Mount Dora Donnelly Village
Mount Dora Dorset Mount Dora
Mount Dora Forest Heights
Mount Dora Gardners
Mount Dora Grandview Terrace
Mount Dora Heights
Mount Dora Hidell Sub
Mount Dora Kimballs
Mount Dora Lake Franklin Park
Mount Dora Lakes Mount Dora Ph
Mount Dora Lancaster At Loch L
Mount Dora Loch Leven Ph 04 Lt
Mount Dora Mount Dora Heights
Mount Dora Mrs S D Shorts
Mount Dora Orange Hill
Mount Dora Pinecrest
Mount Dora Pinecrest Sub
Mount Dora Proper
Mount Dora Pt Rep Pine Crest
Mount Dora Summerbrooke Ph 01
Mount Dora Sunniland
Mount Dora Village Grove
Mount Dora Wolf Creek Ridge Ph
Mt Dora Country Club Mt Dora P
None
Oakes Sub
Oakfield At Mount Dora
Other
Park Wood Mount Dora
Pine Crest
Pinecrest
Seasons At Wekiva Ridge
Stoneybrook Hills
Stoneybrook Hills 18
Stoneybrook Hills A
Stoneybrook Hills Un 2
Sullivan Ranch
Sullivan Ranch Rep Sub
Sullivan Ranch Sub
Summerbrooke
Summerbrooke Ph 4
Summerviewwolf Crk Rdg Ph 2b
Sylvan Shores
The Country Club Of Mount Dora
Timberwalake Ph 2
Timberwalk
Timberwalk Phase 1
Trailside
West Sylvan Shores
Contact Info

- Frank Filippelli, Broker,CDPE,CRS,REALTOR ®
- Southern Realty Ent. Inc.
- Quality Service for Quality Clients
- Mobile: 407.448.1042
- frank4074481042@gmail.com



