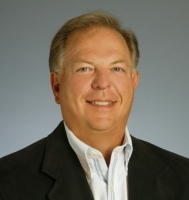285 Osprey Landing Lane, SAINT AUGUSTINE, FL 32095
Property Photos

Would you like to sell your home before you purchase this one?
Priced at Only: $454,900
For more Information Call:
Address: 285 Osprey Landing Lane, SAINT AUGUSTINE, FL 32095
Property Location and Similar Properties
- MLS#: FC296363 ( Residential )
- Street Address: 285 Osprey Landing Lane
- Viewed: 21
- Price: $454,900
- Price sqft: $178
- Waterfront: No
- Year Built: 2021
- Bldg sqft: 2562
- Bedrooms: 3
- Total Baths: 2
- Full Baths: 2
- Garage / Parking Spaces: 2
- Days On Market: 385
- Additional Information
- Geolocation: 29.9924 / -81.4617
- County: SAINT JOHNS
- City: SAINT AUGUSTINE
- Zipcode: 32095
- Subdivision: Parkland Preserve
- Provided by: EAZ REALTY LLC
- Contact: TAMMY COLPOYS
- 386-585-4833
- DMCA Notice
-
DescriptionPRICE IMPROVEMENT! MOTIVATED SELLER! Don't miss this 2021 Built Clifton Model Home in Parkland Preserve World Golf Village 55+ active community. Freedom Homes offer low maintenance living in a gated neighborhood with a lifestyle director to give you both the community and lifestyle you deserve! The home features a single story floor plan of 1,799 square feet. It has two bedrooms, plus a flex room perfect for a home office or spare bedroom, covered lanai and a two car garage. Open living area, spacious kitchen with a large center island, and granite kitchen counters. The large windows make this home come alive with natural light and the open floor plan is perfect for entertaining! The large main suite also has a large bathroom with dual vanity, and 2 oversized walk in closets. Clubhouse/Amenity Center, Fitness Center, Outdoor Pool, Pickleball Courts, Parks & Natural Space, Demonstration Kitchen, Outdoor Patio, Multi Purpose/Meeting Rooms. CDD Fee is included in the Taxes.
Payment Calculator
- Principal & Interest -
- Property Tax $
- Home Insurance $
- HOA Fees $
- Monthly -
Features
Building and Construction
- Covered Spaces: 0.00
- Exterior Features: Lighting, Rain Gutters, Sidewalk, Sliding Doors
- Flooring: Tile
- Living Area: 1798.00
- Roof: Shingle
Garage and Parking
- Garage Spaces: 2.00
Eco-Communities
- Water Source: Public
Utilities
- Carport Spaces: 0.00
- Cooling: Central Air
- Heating: Central
- Pets Allowed: Yes
- Sewer: Public Sewer
- Utilities: Cable Connected, Electricity Connected, Fire Hydrant, Natural Gas Connected, Sewer Connected, Street Lights, Water Connected
Amenities
- Association Amenities: Clubhouse, Fitness Center, Gated
Finance and Tax Information
- Home Owners Association Fee: 220.00
- Net Operating Income: 0.00
- Tax Year: 2023
Other Features
- Appliances: Built-In Oven, Dishwasher, Disposal, Electric Water Heater, Ice Maker, Microwave, Refrigerator
- Association Name: Parkland Preserve
- Country: US
- Interior Features: Ceiling Fans(s), High Ceilings, Kitchen/Family Room Combo, Living Room/Dining Room Combo, Open Floorplan, Primary Bedroom Main Floor, Split Bedroom
- Legal Description: 98/73-81 PARKLAND PRESERVE PHASE 1 LOT 3
- Levels: One
- Area Major: 32095 - Saint Augustine
- Occupant Type: Owner
- Parcel Number: 0270310030
- Possession: Close of Escrow
- Views: 21
- Zoning Code: RESI
Similar Properties

- Frank Filippelli, Broker,CDPE,CRS,REALTOR ®
- Southern Realty Ent. Inc.
- Quality Service for Quality Clients
- Mobile: 407.448.1042
- frank4074481042@gmail.com










































