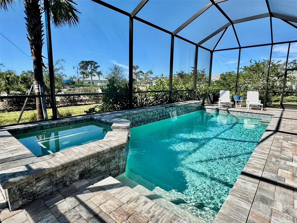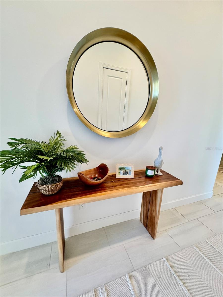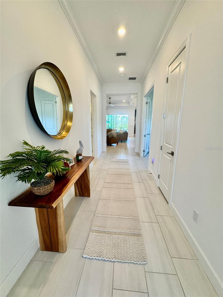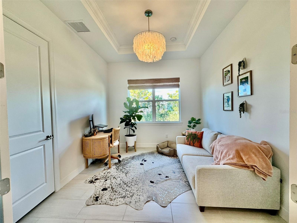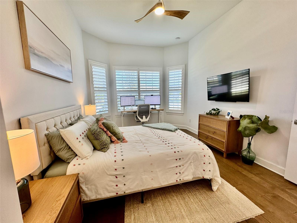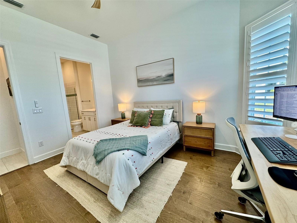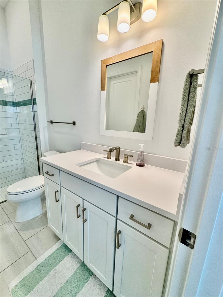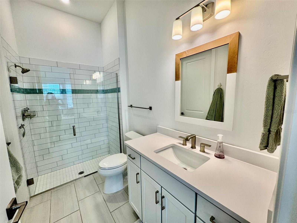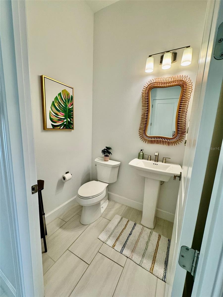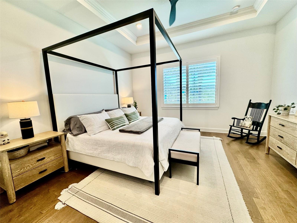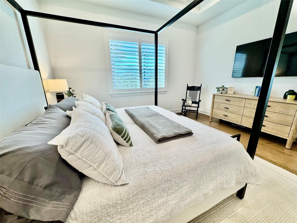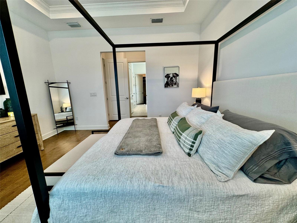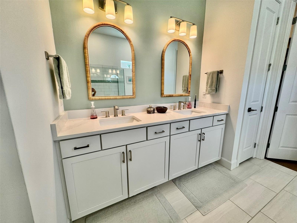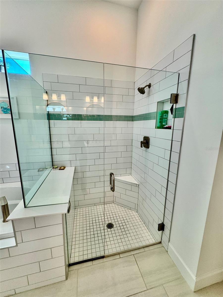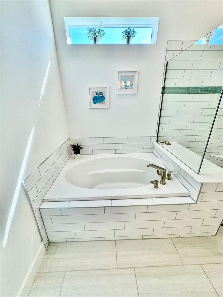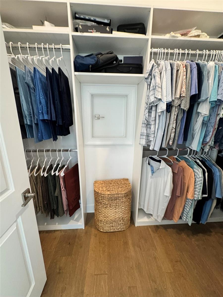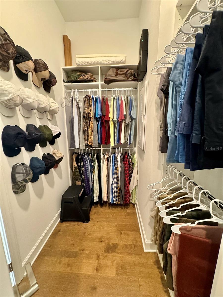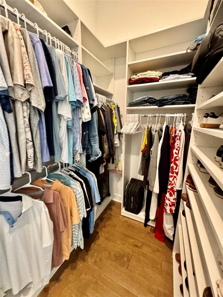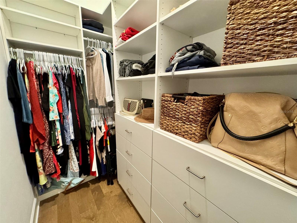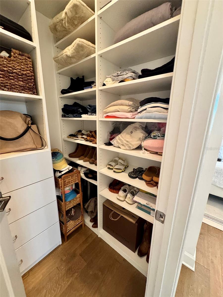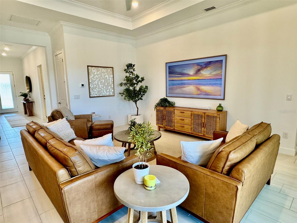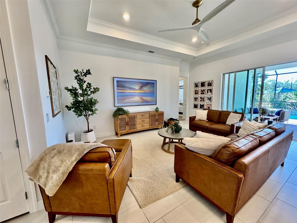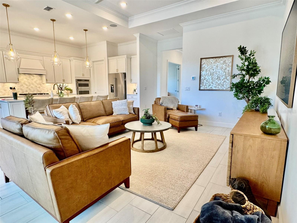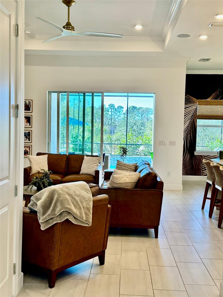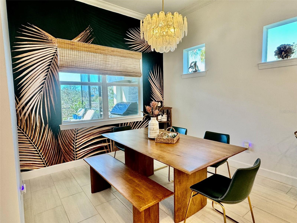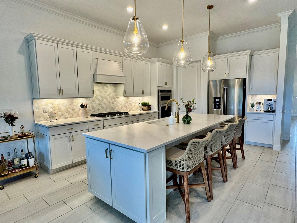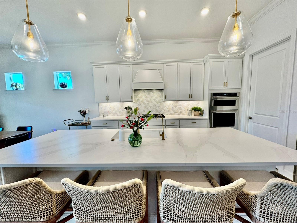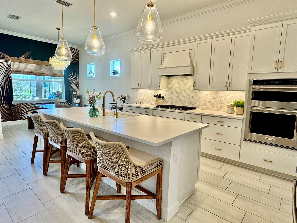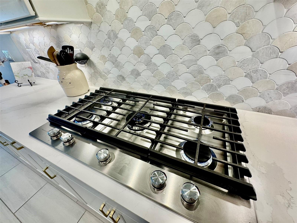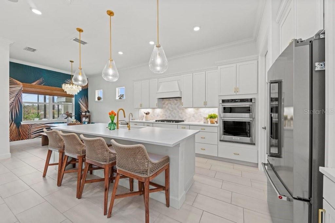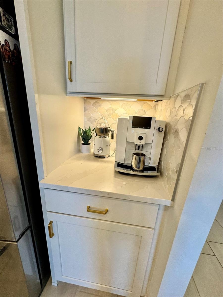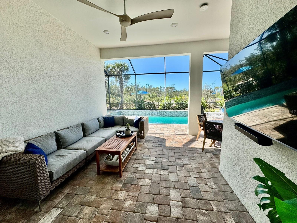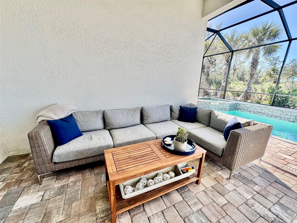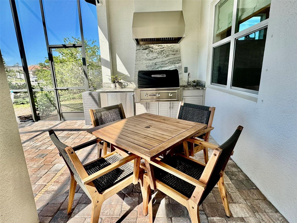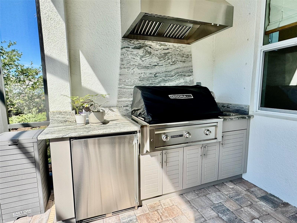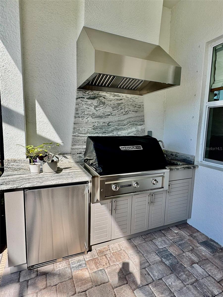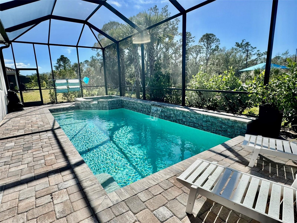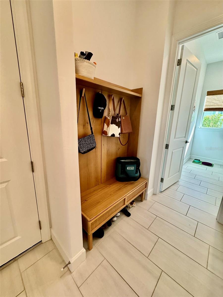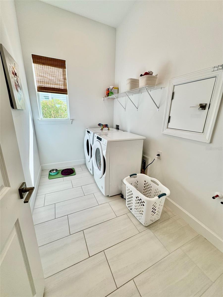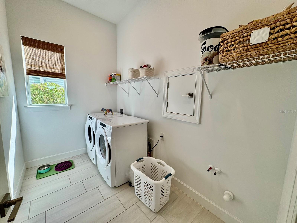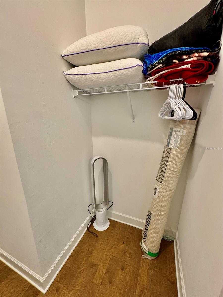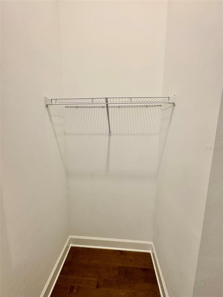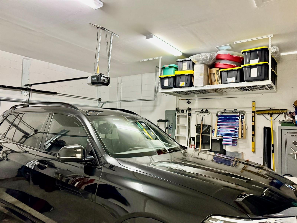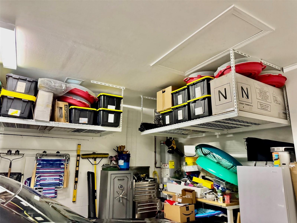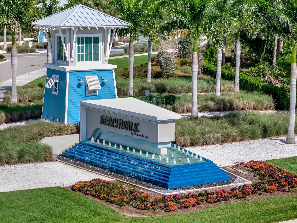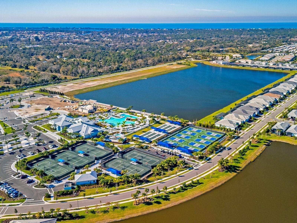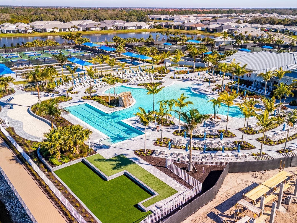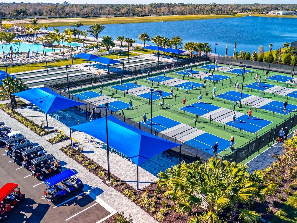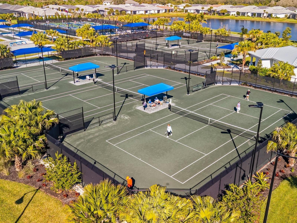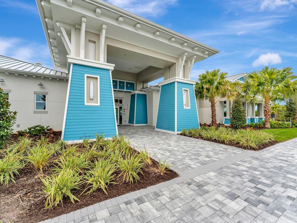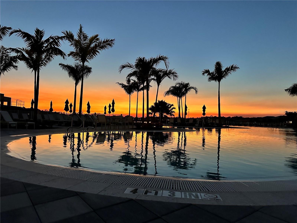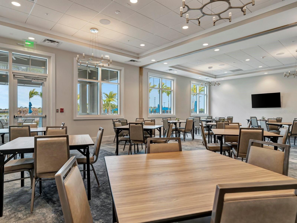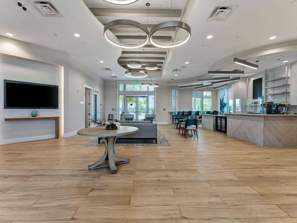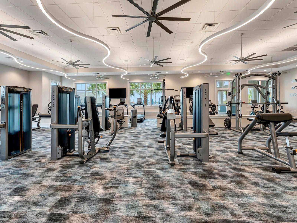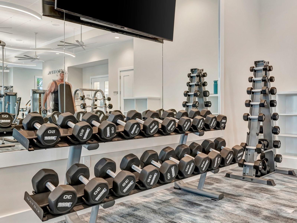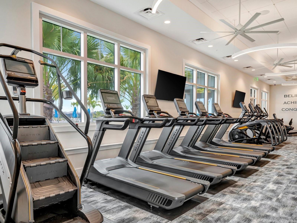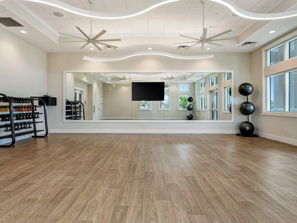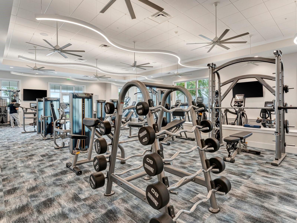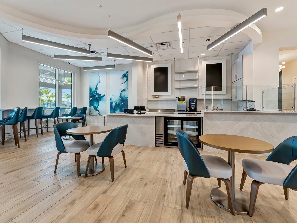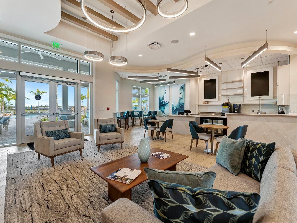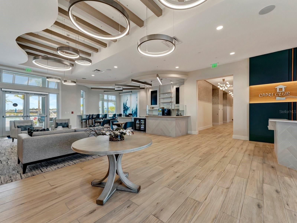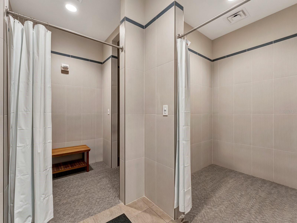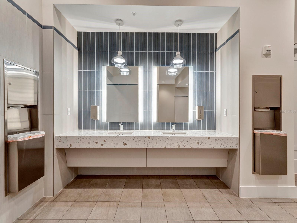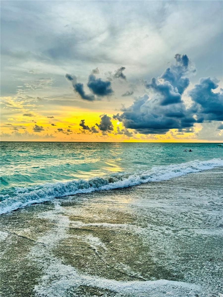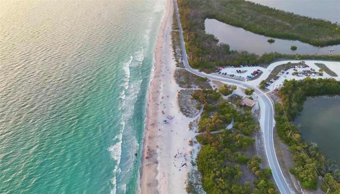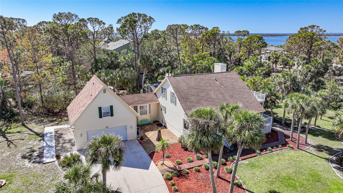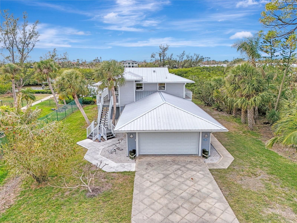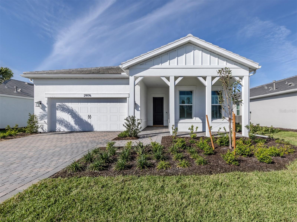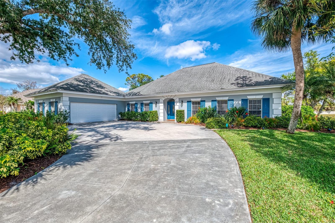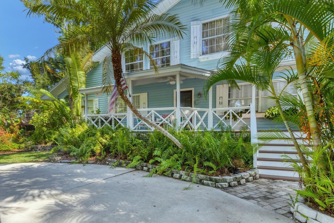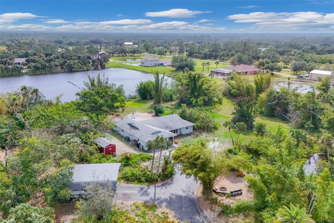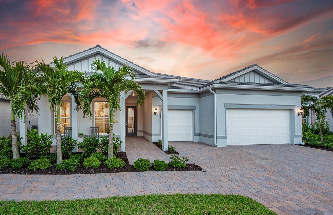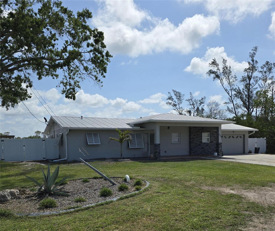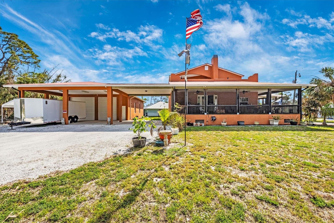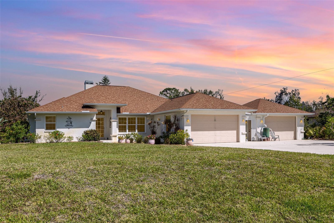10201 Beach Dune Drive, ENGLEWOOD, FL 34223
Property Photos
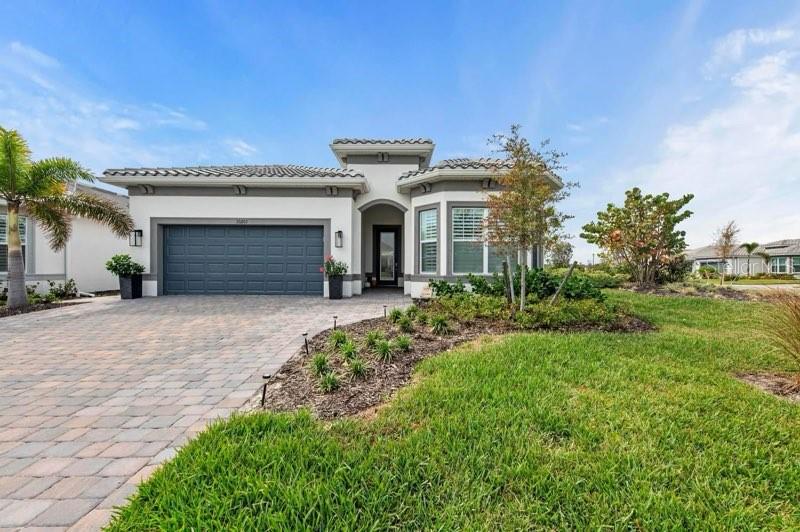
Would you like to sell your home before you purchase this one?
Priced at Only: $783,900
For more Information Call:
Address: 10201 Beach Dune Drive, ENGLEWOOD, FL 34223
Property Location and Similar Properties






- MLS#: A4637890 ( Residential )
- Street Address: 10201 Beach Dune Drive
- Viewed: 64
- Price: $783,900
- Price sqft: $264
- Waterfront: No
- Year Built: 2023
- Bldg sqft: 2971
- Bedrooms: 3
- Total Baths: 3
- Full Baths: 2
- 1/2 Baths: 1
- Garage / Parking Spaces: 2
- Days On Market: 85
- Additional Information
- Geolocation: 27.0166 / -82.3656
- County: SARASOTA
- City: ENGLEWOOD
- Zipcode: 34223
- Elementary School: Englewood
- Middle School: Venice Area
- High School: Venice Senior
- Provided by: LPT REALTY, LLC
- Contact: Carol Burdelik
- 877-366-2213

- DMCA Notice
Description
*****live the coastal dream in this stunning, coastal inspired prestige home*****
step into a world of elegance, where thoughtful design and high end finishes blend seamlessly in this one of a kind home. From the moment you enter, youll be swept away by the expansive feeling of space, accentuated by soaring high ceilings, crown molding and statuesque 8' doors, allowing natural light to pour in and illuminate every corner. The staggered ceramic tile flooring adds a sense of flow and sophistication, creating a warm and inviting atmosphere throughout. This impeccable prestige home offers 3 spacious bedrooms, 2. 5 luxurious baths, and a 2 car garage with ample storage for all your needs. Every room is designed with both style and comfort in mind, ensuring that your home is not just a place to livebut a retreat to enjoy. Located on a premium oversized corner lot, enjoy a lush tropical garden that enhances the serene ambiance. The backyard is a true entertainers paradise, featuring a sparkling heated saltwater pool, spa, water feature surrounded by an oversized screened lanai. Relax and unwind with sonos surround sound, ceiling fans, and even a tv, while soaking in the breathtaking preserve view. The outdoor kitchen with its granite accent wall makes entertaining a breeze, ensuring your guests are always impressed. Inside, the home continues to impress with tropical decor, designer lighting fixtures, and elegant designer mirrors. The gourmet kitchen is a showstopper, featuring upscale shaker style cabinetry, kitchenaid stainless steel appliances, a 5 burner natural gas range with a hooded vent, and a walk in pantry with custom shelving. Beautiful honed quartz countertops and a granite sink are complemented by brass gold fixtures and elegant pendant lighting, making this kitchen a true masterpiece. Additional upgrades include solid doors throughout, 4 ft garage extension for additional room, gorgeous hardwood floors in the bedrooms, ring security system. The primary suite is your private sanctuary, complete with a tray ceiling, customer built closets, and a luxurious spa like bathroom. Indulge in the soaking tub, relax in the walk in shower with frameless glass doors, and enjoy the dual sink vanity with quartz counters and custom mirrors that make this space feel truly indulgent. The guest bedroom suite offers privacy and features an en suite bath with a walk in shower for the ultimate comfort along with a walk in closet. Additional features include a laundry room plumbed for a future sink and a custom drop zone near the garage entry for convenience. But the luxury doesn't stop there. This home is located in the highly sought after beachwalk upscale gated community, just 5 minutes to manasota key beach. With a resort style atmosphere, the community offers incredible amenities, including pickleball courts, tennis courts, bocce ball courts, a year round resort style heated pool with lap lanes, athletic center and a luxurious clubhouse with a restaurant and tiki bar. The community's social atmosphere is unbeatable, and with golf cart access to nearby beaches, youll always be close to the action. Plus, youre just minutes from downtown wellen park, downtown venice, and downtown dearborn street, offering plenty of shopping, dining, and entertainment options. This is more than just a homeits a lifestyle. Schedule your private showing today and experience the coastal inspired elegance of this incredible property!
Description
*****live the coastal dream in this stunning, coastal inspired prestige home*****
step into a world of elegance, where thoughtful design and high end finishes blend seamlessly in this one of a kind home. From the moment you enter, youll be swept away by the expansive feeling of space, accentuated by soaring high ceilings, crown molding and statuesque 8' doors, allowing natural light to pour in and illuminate every corner. The staggered ceramic tile flooring adds a sense of flow and sophistication, creating a warm and inviting atmosphere throughout. This impeccable prestige home offers 3 spacious bedrooms, 2. 5 luxurious baths, and a 2 car garage with ample storage for all your needs. Every room is designed with both style and comfort in mind, ensuring that your home is not just a place to livebut a retreat to enjoy. Located on a premium oversized corner lot, enjoy a lush tropical garden that enhances the serene ambiance. The backyard is a true entertainers paradise, featuring a sparkling heated saltwater pool, spa, water feature surrounded by an oversized screened lanai. Relax and unwind with sonos surround sound, ceiling fans, and even a tv, while soaking in the breathtaking preserve view. The outdoor kitchen with its granite accent wall makes entertaining a breeze, ensuring your guests are always impressed. Inside, the home continues to impress with tropical decor, designer lighting fixtures, and elegant designer mirrors. The gourmet kitchen is a showstopper, featuring upscale shaker style cabinetry, kitchenaid stainless steel appliances, a 5 burner natural gas range with a hooded vent, and a walk in pantry with custom shelving. Beautiful honed quartz countertops and a granite sink are complemented by brass gold fixtures and elegant pendant lighting, making this kitchen a true masterpiece. Additional upgrades include solid doors throughout, 4 ft garage extension for additional room, gorgeous hardwood floors in the bedrooms, ring security system. The primary suite is your private sanctuary, complete with a tray ceiling, customer built closets, and a luxurious spa like bathroom. Indulge in the soaking tub, relax in the walk in shower with frameless glass doors, and enjoy the dual sink vanity with quartz counters and custom mirrors that make this space feel truly indulgent. The guest bedroom suite offers privacy and features an en suite bath with a walk in shower for the ultimate comfort along with a walk in closet. Additional features include a laundry room plumbed for a future sink and a custom drop zone near the garage entry for convenience. But the luxury doesn't stop there. This home is located in the highly sought after beachwalk upscale gated community, just 5 minutes to manasota key beach. With a resort style atmosphere, the community offers incredible amenities, including pickleball courts, tennis courts, bocce ball courts, a year round resort style heated pool with lap lanes, athletic center and a luxurious clubhouse with a restaurant and tiki bar. The community's social atmosphere is unbeatable, and with golf cart access to nearby beaches, youll always be close to the action. Plus, youre just minutes from downtown wellen park, downtown venice, and downtown dearborn street, offering plenty of shopping, dining, and entertainment options. This is more than just a homeits a lifestyle. Schedule your private showing today and experience the coastal inspired elegance of this incredible property!
Payment Calculator
- Principal & Interest -
- Property Tax $
- Home Insurance $
- HOA Fees $
- Monthly -
Features
Building and Construction
- Builder Model: Prestige
- Builder Name: Pulte/ Divosta
- Covered Spaces: 0.00
- Exterior Features: Lighting, Outdoor Grill, Outdoor Kitchen, Sidewalk, Sliding Doors
- Flooring: Tile
- Living Area: 2098.00
- Other Structures: Outdoor Kitchen
- Roof: Tile
Land Information
- Lot Features: Corner Lot, Sidewalk, Paved
School Information
- High School: Venice Senior High
- Middle School: Venice Area Middle
- School Elementary: Englewood Elementary
Garage and Parking
- Garage Spaces: 2.00
- Open Parking Spaces: 0.00
- Parking Features: Driveway, Garage Door Opener
Eco-Communities
- Pool Features: Heated, In Ground, Screen Enclosure
- Water Source: Public
Utilities
- Carport Spaces: 0.00
- Cooling: Central Air
- Heating: Electric
- Pets Allowed: Breed Restrictions, Cats OK, Dogs OK
- Sewer: Public Sewer
- Utilities: Electricity Connected, Natural Gas Connected, Public, Sewer Connected, Street Lights, Underground Utilities, Water Connected
Amenities
- Association Amenities: Clubhouse, Fitness Center, Gated, Pickleball Court(s), Pool, Racquetball, Recreation Facilities, Security, Spa/Hot Tub, Tennis Court(s), Trail(s), Wheelchair Access
Finance and Tax Information
- Home Owners Association Fee Includes: Guard - 24 Hour, Common Area Taxes, Pool, Escrow Reserves Fund, Management
- Home Owners Association Fee: 1105.52
- Insurance Expense: 0.00
- Net Operating Income: 0.00
- Other Expense: 0.00
- Tax Year: 2024
Other Features
- Appliances: Built-In Oven, Convection Oven, Disposal, Dryer, Microwave, Refrigerator, Washer
- Association Name: Jeff Zittel
- Association Phone: 9414418552
- Country: US
- Interior Features: Kitchen/Family Room Combo, Solid Surface Counters, Solid Wood Cabinets, Split Bedroom, Walk-In Closet(s), Window Treatments
- Legal Description: LOT 357, BEACHWALK BY MANASOTA KEY PHASES 1C-1D, PB 55 PG 233-248
- Levels: One
- Area Major: 34223 - Englewood
- Occupant Type: Owner
- Parcel Number: 0481050357
- View: Garden
- Views: 64
- Zoning Code: SAPD
Similar Properties
Nearby Subdivisions
1414 South Wind Harbor
3225 Boca Royale
Acreage
Admirals Point Condo
Alston Haste
Arlington Cove
Artist Acres
Artists Enclave
Bay View Manor
Bay Vista Blvd
Bay Vista Blvd Add 03
Bay Vista Blvd Sec Englewood A
Bay Vista Blvd Section Of Engl
Bayview Gardens
Beachwalk
Beverly Circle
Blue Dolphin Estates
Boca Royale
Boca Royale Ph 1
Boca Royale Ph 1 Un 14
Boca Royale Ph 2 3
Boca Royale Ph 2 Un 12
Boca Royale Ph 2 Un 14
Boca Royale Un 12
Boca Royale Un 12 Ph 2
Boca Royale Un 13
Boca Royale Un 16
Boca Royale Un 17
Brucewood
Brucewood Bayou
Caroll Wood Estates
Casa Rio Ii
Chadwicks Resub
Clintwood Acres
Creek Lane Sub
Dalelake Estates
Deer Creek Cove
East Englewood
Englewood
Englewood Farm Acres
Englewood Gardens
Englewood Golf Course
Englewood Golf Villas 04
Englewood Golf Villas 11
Englewood Heeacres Lemon Bay
Englewood Heights South
Englewood Homeacres 1st Add
Englewood Homeacres Lemon Bay
Englewood Isles
Englewood Isles Sub
Englewood Of
Englewood Park Amd Of
Englewood Pines
Englewood Shores
Englewood Shores Sub
Englewood Sub Of Grove Lt 90
Englewood View
Englewwod View
Foxwood
Galleons Reach
Gasparilla Ph 1
Grove City Land Companys
Gulf Coast Groves Sub
Gulf Coast Park
Gulfridge That Pt
H A Ainger
Harter Sub
Heasley Thomas E Sub
Hebblewhite Court
Heritage Creek
High Point Estate Ii
Homeacres Lemon Bay Sec
Horton Estates The
Keyway Place
Lake Holley Sub
Lakes At Park Forest
Lemon Bay Estate 01
Lemon Bay Estates
Lemon Bay Ha
Lemon Bay Park
Lemon Bay Park 1st Add
Not Applicable
Oak Forest Ph 1
Oak Forest Ph 2
Overbrook Gardens
Oxford Manor
Oxford Manor 1st Add
Oxford Manor 3rd Add
Palm Grove In Englewood
Palm View
Park Forest
Park Forest Ph 1
Park Forest Ph 4
Park Forest Ph 5
Park Forest Ph 6a
Park Forest Ph 6c
Paulsen Place
Pelican Shores
Pelican Shores West
Piccadilly Estates
Piccadilly Ests
Pine Glen
Pine Haven
Pine Lake Dev
Pine Manor
Pineland Sub
Point Of Pines
Point Pines
Port Charlotte Plaza Sec 07
Prospect Park Sub Of Blk 15
Prospect Park Sub Of Blk 5
Punta Nova 1st Add
Resteiner Heights
Riverside
Rock Creek Park
Rock Creek Park 1st Add
Rock Creek Park 2nd Add
Rock Creek Park 3rd Add
Rocky Creek Cove
Rotonda West Oakland Hills
S J Chadwicks
Sesame Street
Smithfield Sub
South Wind Harbor
Stillwater
Tyler Darling Add 01
Tyler Darlings 1st Add
Windsor Villas
Contact Info

- Frank Filippelli, Broker,CDPE,CRS,REALTOR ®
- Southern Realty Ent. Inc.
- Quality Service for Quality Clients
- Mobile: 407.448.1042
- frank4074481042@gmail.com



