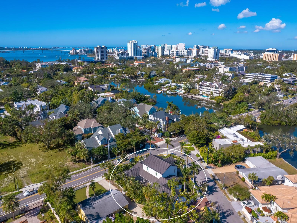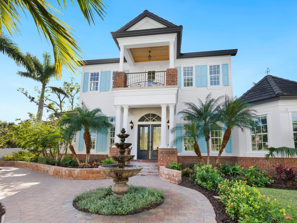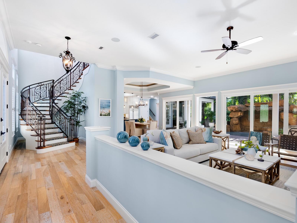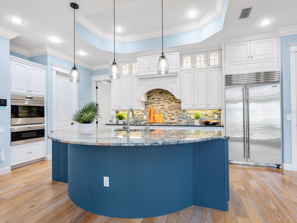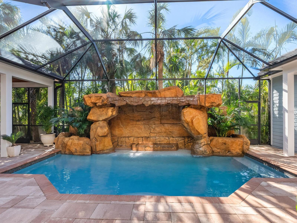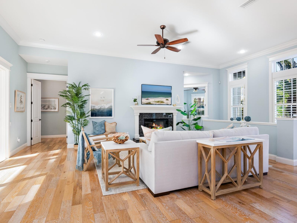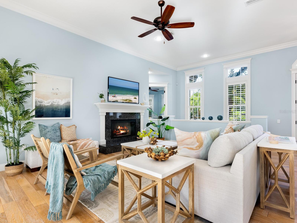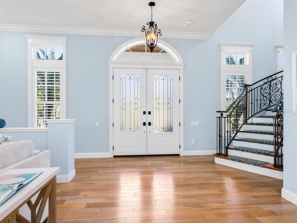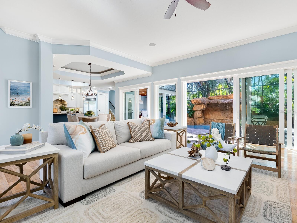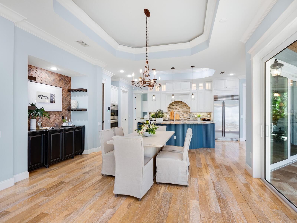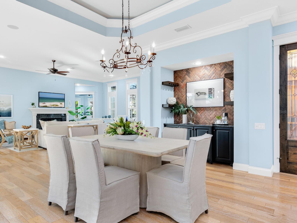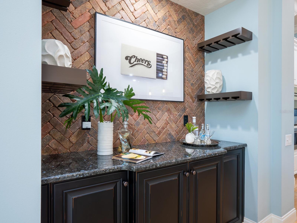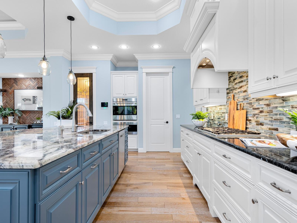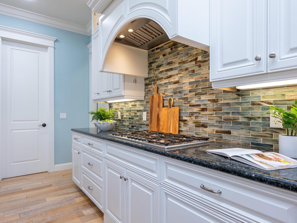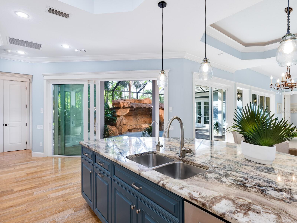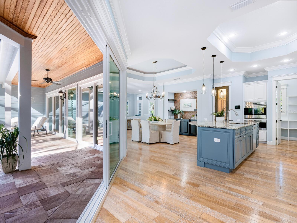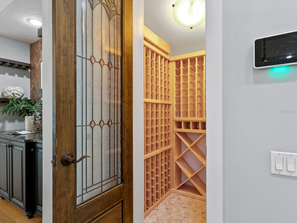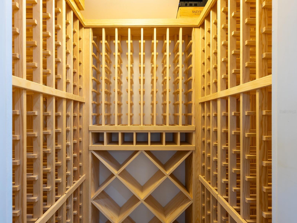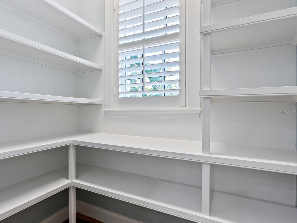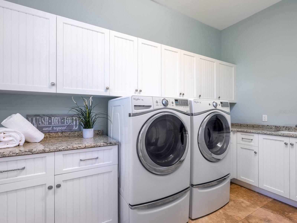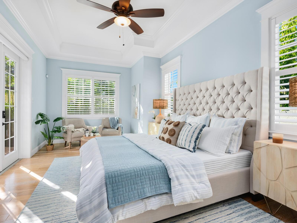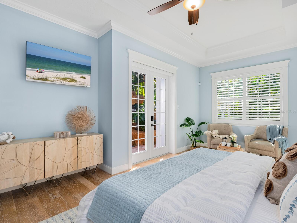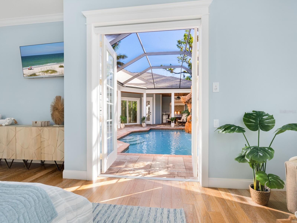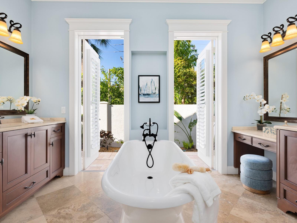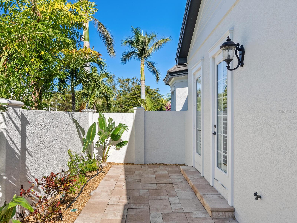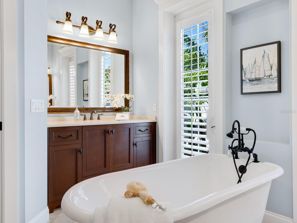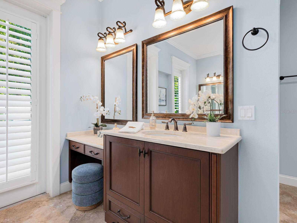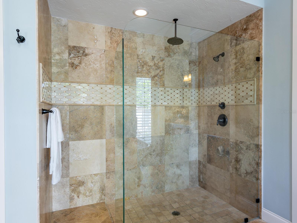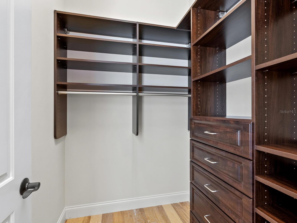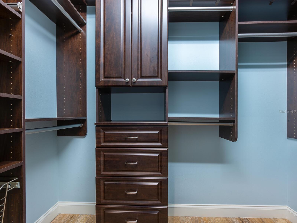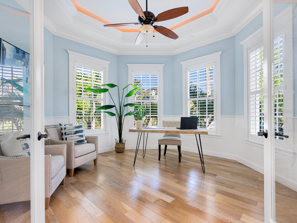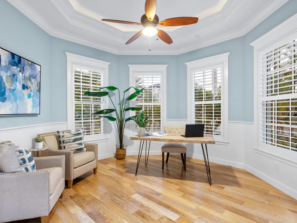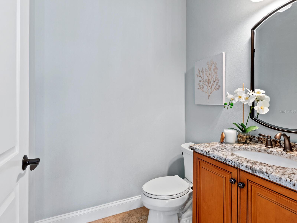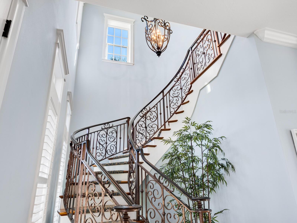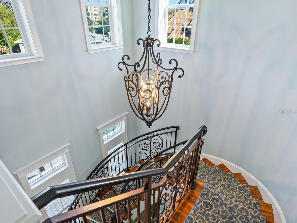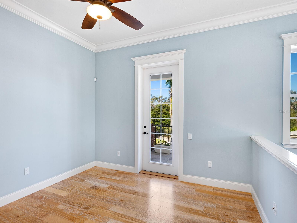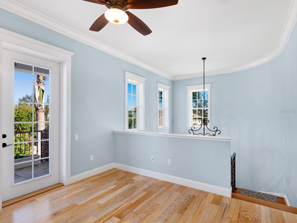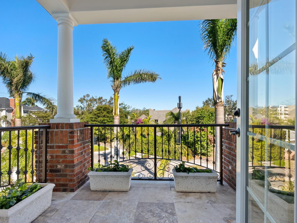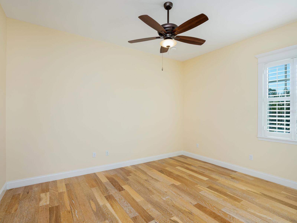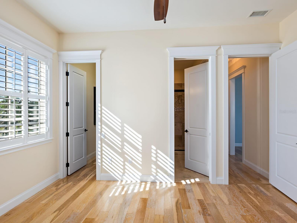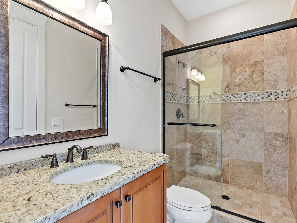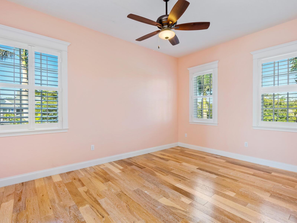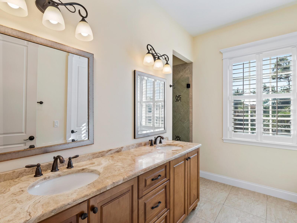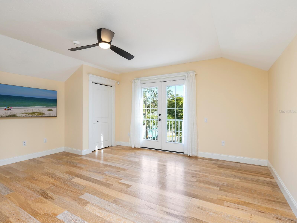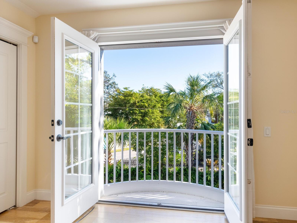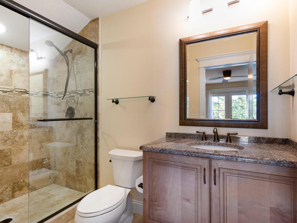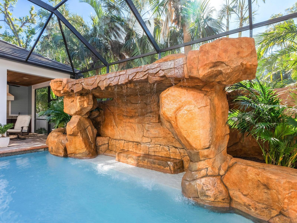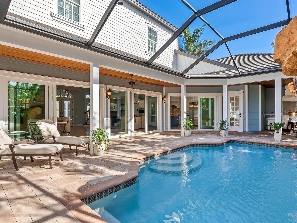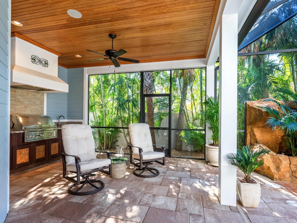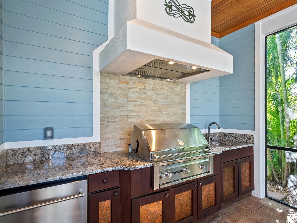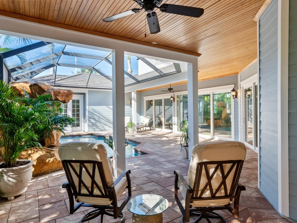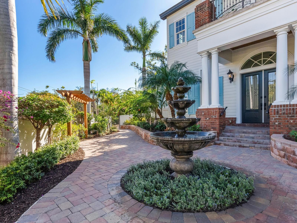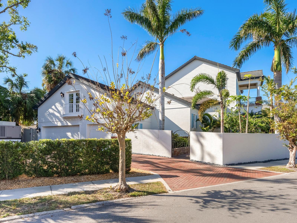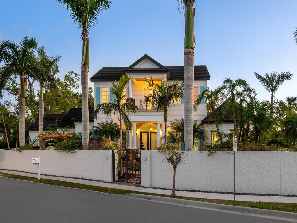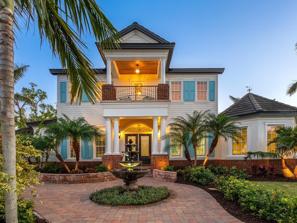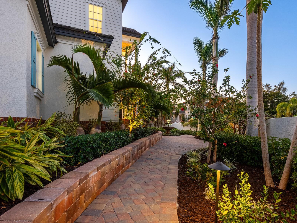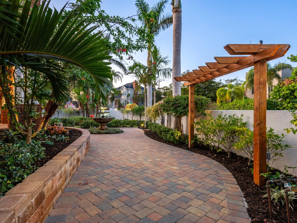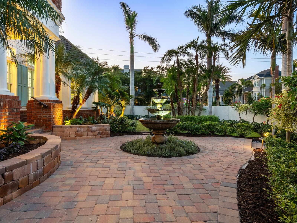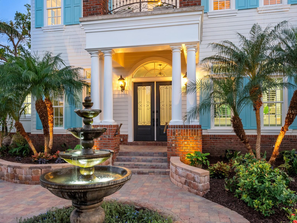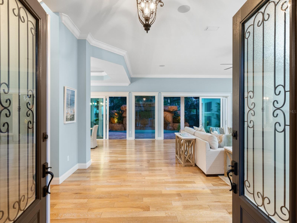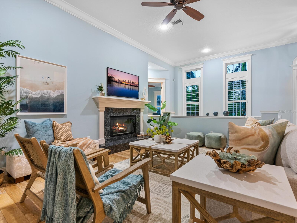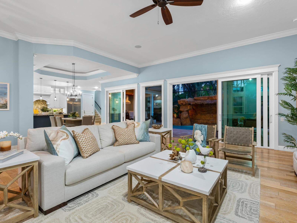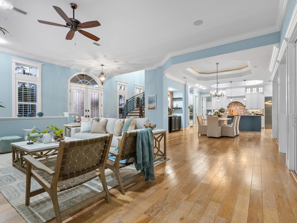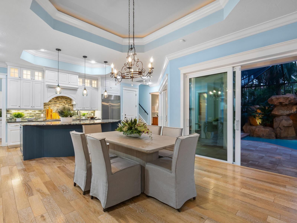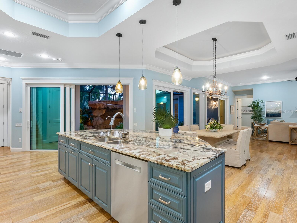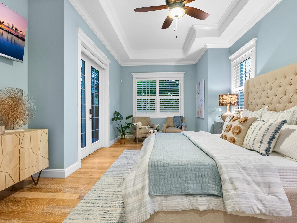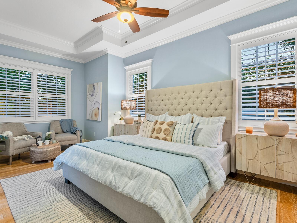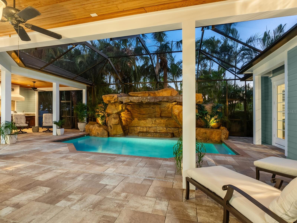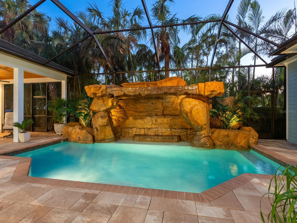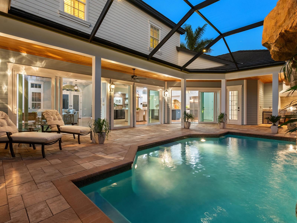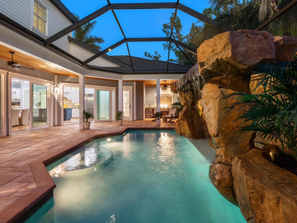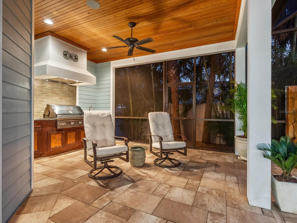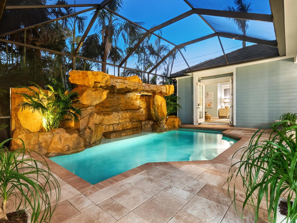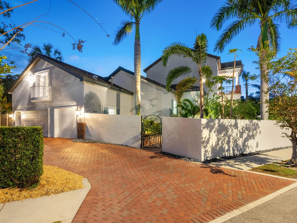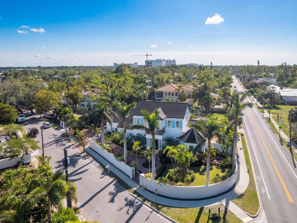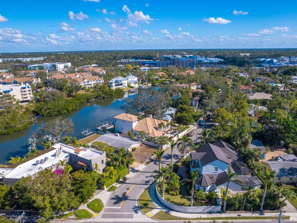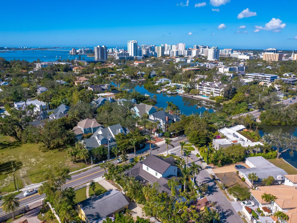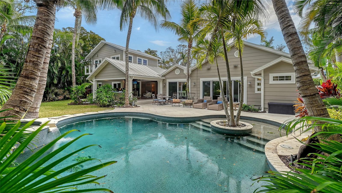1810 Lincoln Drive, SARASOTA, FL 34236
Property Photos
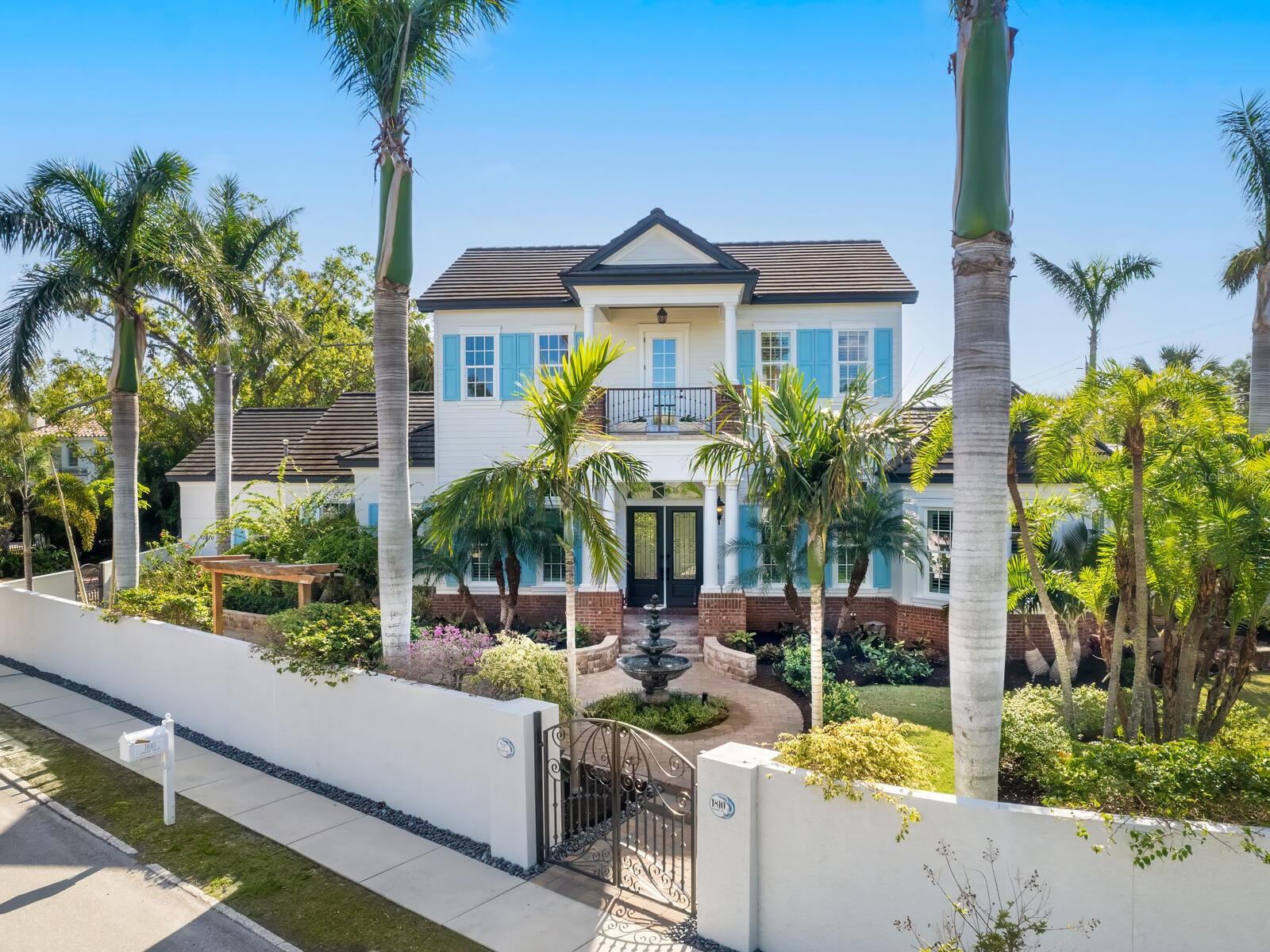
Would you like to sell your home before you purchase this one?
Priced at Only: $2,845,000
For more Information Call:
Address: 1810 Lincoln Drive, SARASOTA, FL 34236
Property Location and Similar Properties






- MLS#: A4634563 ( Residential )
- Street Address: 1810 Lincoln Drive
- Viewed: 169
- Price: $2,845,000
- Price sqft: $559
- Waterfront: No
- Year Built: 2014
- Bldg sqft: 5094
- Bedrooms: 4
- Total Baths: 5
- Full Baths: 4
- 1/2 Baths: 1
- Garage / Parking Spaces: 3
- Days On Market: 106
- Additional Information
- Geolocation: 27.3258 / -82.5336
- County: SARASOTA
- City: SARASOTA
- Zipcode: 34236
- Subdivision: Avondale Rep
- Elementary School: Soutide
- Middle School: Brookside
- High School: Sarasota
- Provided by: PREMIER SOTHEBYS INTL REALTY
- Contact: Mike Warm, LLC
- 941-364-4000

- DMCA Notice
Description
Be ready to fall in lovejust like the current owners did the moment they saw this home. Located in the coveted Avondale neighborhood, West of Trail, this custom Todd Johnston built residence combines elegant design, quality craftsmanship, and exceptional convenience. Just moments from downtown Sarasota, the Bayfront, and Southside Village, this home offers walkable access to Sarasotas best shops, restaurants, and cultural gems.
Though close to everything, the home is a peaceful retreat. Built with block construction, hurricane impact rated windows, and a newly constructed foam noise reducing privacy wall, it offers impressive sound insulation and privacy. The lush, professionally landscaped front yard creates a garden like entrance, attracting birds and butterflies, with a soothing water feature setting a tranquil tone from the moment you arrive.
Inside, the home welcomes you with a sun filled, open concept layout. The main living areas and primary suite are all on the ground floor, offering comfort and convenience, while guests enjoy privacy in the upstairs ensuites and bonus spaces. The chefs kitchen is outfitted with Sub Zero, Wolf, Thermador, and Bosch appliances, custom cabinetry, granite counters, and a spacious island. Entertain in style with a dedicated bar area and a recently updated 450 bottle wine cellar.
French doors lead to a private study, and the luxurious primary suite includes dual walk in closets and a spa inspired bath. Upstairs offers two additional ensuite bedrooms, a bonus room with balcony, and a separate guest suiteperfect for extended family, a home office, or fitness studio.
Out back, enjoy the ultimate Florida lifestyle: a screened lanai, heated saltwater pool with rock grotto waterfall, and a fully equipped summer kitchen with granite bar, Lynx Sedona grill, Thor beverage fridge, and stainless sinkideal for alfresco gatherings.
This home also includes thoughtful features that enhance both comfort and peace of mind. It is built with solid concrete block construction, a Kohler whole house generator, and a tankless gas water heater. The three car side entry garage is finished with epoxy flooring, abundant cabinetry, and a full size stainless refrigerator for added convenience. A brick paved driveway leads to custom wrought iron gates, and the entire property is enclosed by a stucco privacy wall perfect for keeping your pets secure. The lush tropical landscaping is complemented by outdoor lighting and an irrigation system, completing the sense of a true Sarasota sanctuary.
Whether youre a family, retiree, entertainer, or empty nester needing flexible guest space or an in law suite, this West of Trail gem in Avondale offers the perfect blend of location, luxury, and tranquility.
Description
Be ready to fall in lovejust like the current owners did the moment they saw this home. Located in the coveted Avondale neighborhood, West of Trail, this custom Todd Johnston built residence combines elegant design, quality craftsmanship, and exceptional convenience. Just moments from downtown Sarasota, the Bayfront, and Southside Village, this home offers walkable access to Sarasotas best shops, restaurants, and cultural gems.
Though close to everything, the home is a peaceful retreat. Built with block construction, hurricane impact rated windows, and a newly constructed foam noise reducing privacy wall, it offers impressive sound insulation and privacy. The lush, professionally landscaped front yard creates a garden like entrance, attracting birds and butterflies, with a soothing water feature setting a tranquil tone from the moment you arrive.
Inside, the home welcomes you with a sun filled, open concept layout. The main living areas and primary suite are all on the ground floor, offering comfort and convenience, while guests enjoy privacy in the upstairs ensuites and bonus spaces. The chefs kitchen is outfitted with Sub Zero, Wolf, Thermador, and Bosch appliances, custom cabinetry, granite counters, and a spacious island. Entertain in style with a dedicated bar area and a recently updated 450 bottle wine cellar.
French doors lead to a private study, and the luxurious primary suite includes dual walk in closets and a spa inspired bath. Upstairs offers two additional ensuite bedrooms, a bonus room with balcony, and a separate guest suiteperfect for extended family, a home office, or fitness studio.
Out back, enjoy the ultimate Florida lifestyle: a screened lanai, heated saltwater pool with rock grotto waterfall, and a fully equipped summer kitchen with granite bar, Lynx Sedona grill, Thor beverage fridge, and stainless sinkideal for alfresco gatherings.
This home also includes thoughtful features that enhance both comfort and peace of mind. It is built with solid concrete block construction, a Kohler whole house generator, and a tankless gas water heater. The three car side entry garage is finished with epoxy flooring, abundant cabinetry, and a full size stainless refrigerator for added convenience. A brick paved driveway leads to custom wrought iron gates, and the entire property is enclosed by a stucco privacy wall perfect for keeping your pets secure. The lush tropical landscaping is complemented by outdoor lighting and an irrigation system, completing the sense of a true Sarasota sanctuary.
Whether youre a family, retiree, entertainer, or empty nester needing flexible guest space or an in law suite, this West of Trail gem in Avondale offers the perfect blend of location, luxury, and tranquility.
Payment Calculator
- Principal & Interest -
- Property Tax $
- Home Insurance $
- HOA Fees $
- Monthly -
Features
Building and Construction
- Covered Spaces: 0.00
- Exterior Features: Balcony, French Doors, Irrigation System, Lighting, Outdoor Grill, Outdoor Kitchen, Private Mailbox, Sliding Doors
- Fencing: Fenced, Masonry, Other, Vinyl
- Flooring: Tile, Wood
- Living Area: 3743.00
- Other Structures: Outdoor Kitchen
- Roof: Tile
Land Information
- Lot Features: Corner Lot, City Limits, Landscaped, Level, Sidewalk, Paved
School Information
- High School: Sarasota High
- Middle School: Brookside Middle
- School Elementary: Southside Elementary
Garage and Parking
- Garage Spaces: 3.00
- Open Parking Spaces: 0.00
- Parking Features: Driveway, Garage Door Opener, Garage Faces Side
Eco-Communities
- Pool Features: Gunite, Heated, In Ground, Lighting, Salt Water, Screen Enclosure
- Water Source: Public
Utilities
- Carport Spaces: 0.00
- Cooling: Central Air
- Heating: Central
- Pets Allowed: Yes
- Sewer: Public Sewer
- Utilities: BB/HS Internet Available, Cable Available, Natural Gas Connected, Sewer Connected
Finance and Tax Information
- Home Owners Association Fee: 0.00
- Insurance Expense: 0.00
- Net Operating Income: 0.00
- Other Expense: 0.00
- Tax Year: 2023
Other Features
- Appliances: Built-In Oven, Convection Oven, Cooktop, Dishwasher, Disposal, Dryer, Kitchen Reverse Osmosis System, Microwave, Range Hood, Refrigerator, Tankless Water Heater, Washer
- Country: US
- Interior Features: Ceiling Fans(s), Chair Rail, Crown Molding, Dry Bar, Eat-in Kitchen, High Ceilings, Open Floorplan, Primary Bedroom Main Floor, Solid Wood Cabinets, Split Bedroom, Stone Counters, Tray Ceiling(s), Walk-In Closet(s)
- Legal Description: LOT 1 & ADJ TRACT DESIGNATED AS PARK ADJ ON N BLK C AVONDALE
- Levels: Two
- Area Major: 34236 - Sarasota
- Occupant Type: Vacant
- Parcel Number: 2036090022
- Views: 169
- Zoning Code: RSF2
Similar Properties
Nearby Subdivisions
0273smiths E A Resub Lot 2 Su
Avondale Rep
Bay Point Park
Bay Point Park 2
Bird Key Sub
Boulevard Add To Sarasota
Bungalow Hill
Burns Court
Burns Court Sub Of Lots 7 9 1
Burns Realty
Central Park Sub
Derringers Resub
Gillespie Park
Halls Sub James S
Hudson Bayou Add
John Ringling Estates St Arman
Laurel Park
Lido
Lido Beach
Lido Beach Div A
Lido Beach Div B
Lido Beach Div B Resub
Lido C
Lido Shores
Not Applicable
Petroutsa Brothers Sub
Saint Armands Div John Ringlin
Saint Armands Division John Ri
Schindler Sub
Schindlers
Smiths E A Resub
Strongs Point Of
Tahiti Park
The Residences
Tocobaga Bay
Valencia Terrace Rev
Contact Info

- Frank Filippelli, Broker,CDPE,CRS,REALTOR ®
- Southern Realty Ent. Inc.
- Quality Service for Quality Clients
- Mobile: 407.448.1042
- frank4074481042@gmail.com



