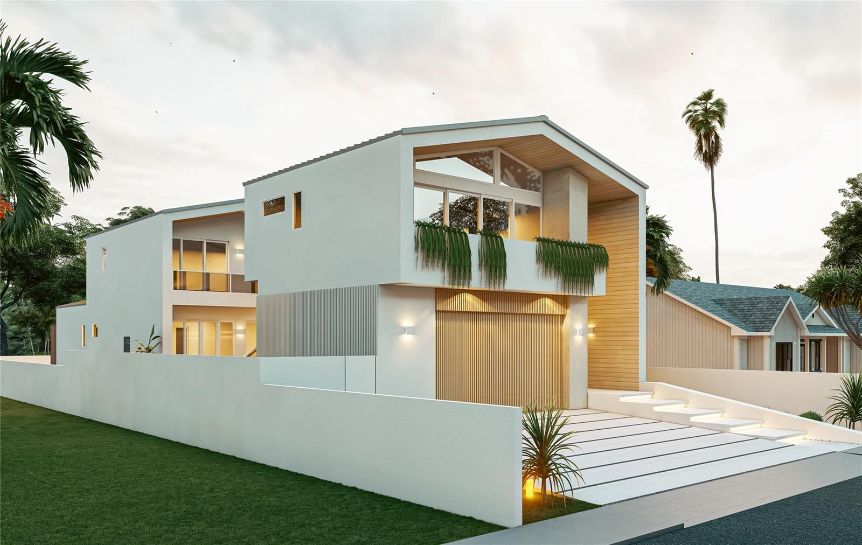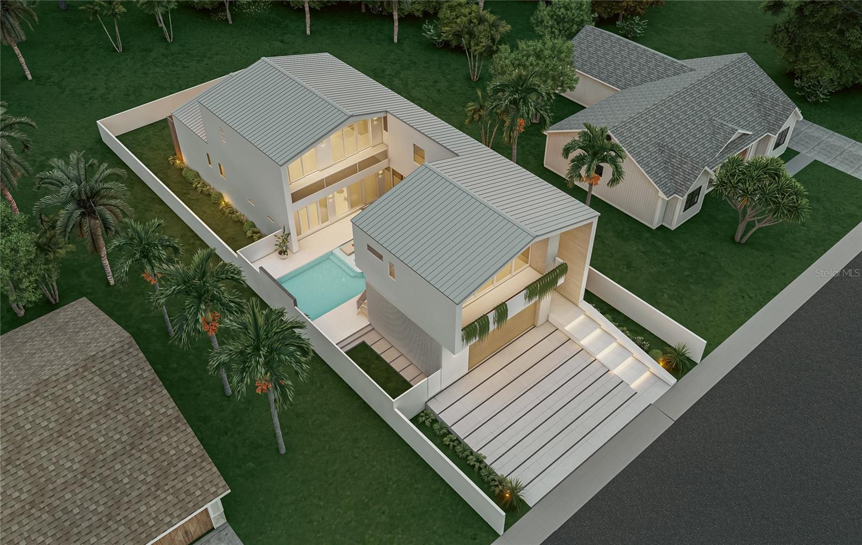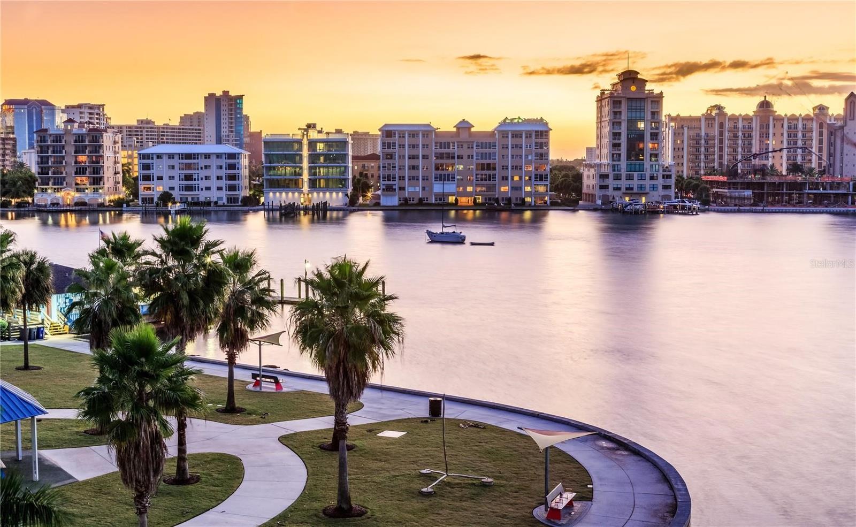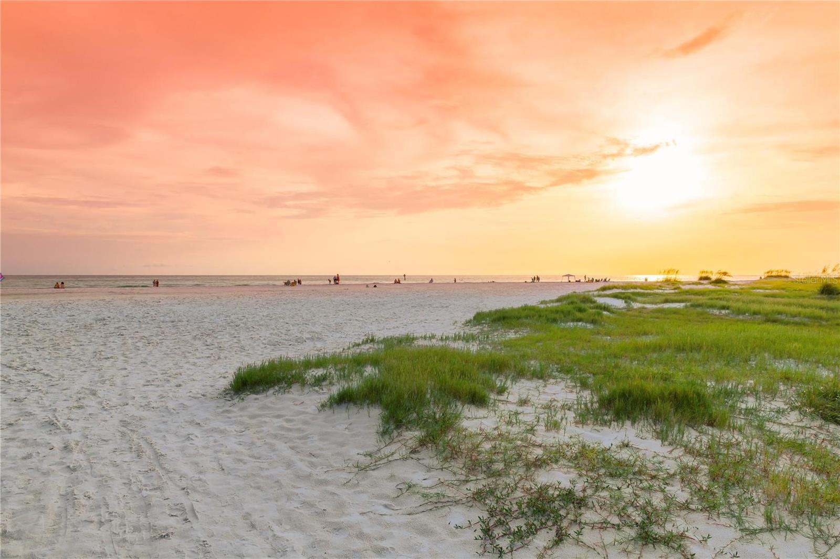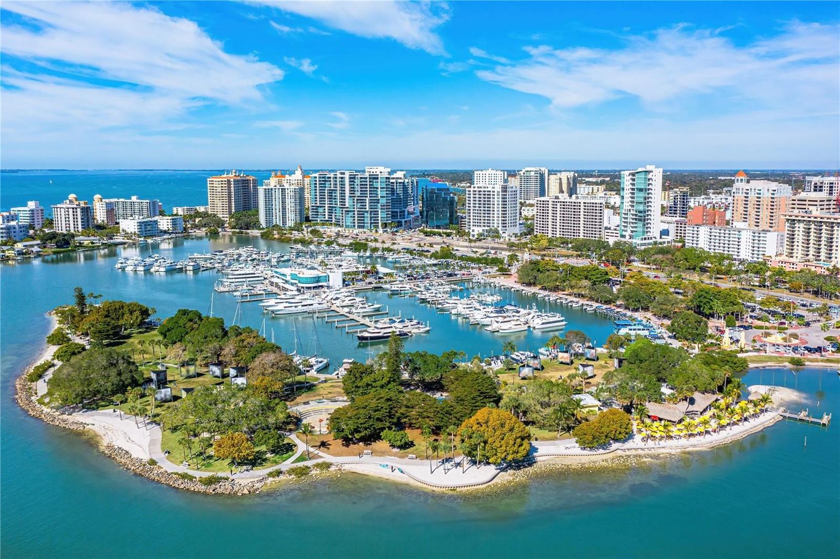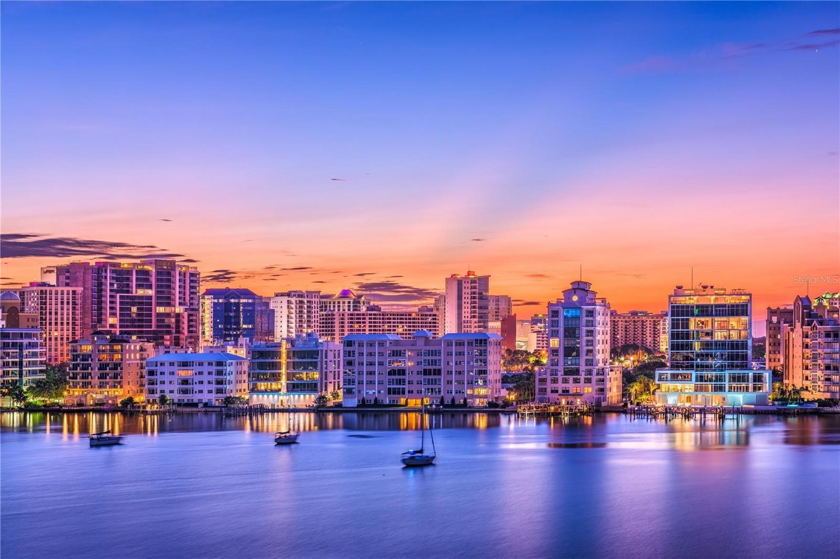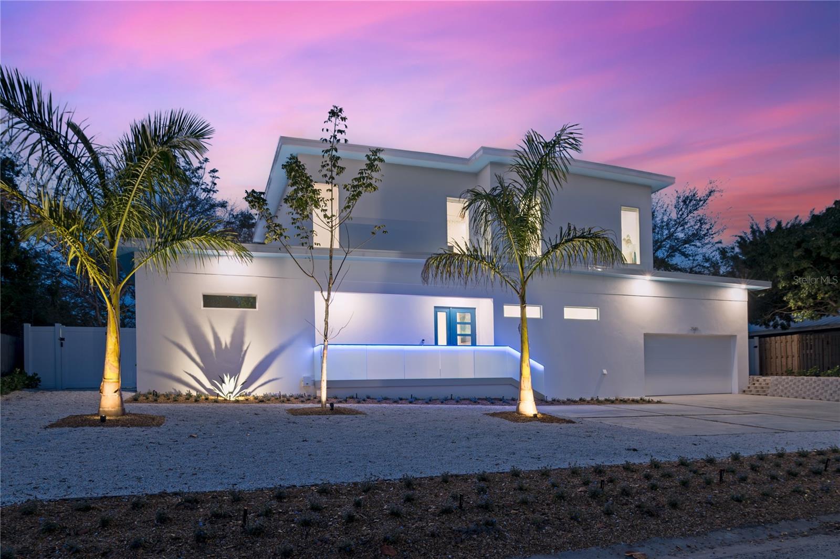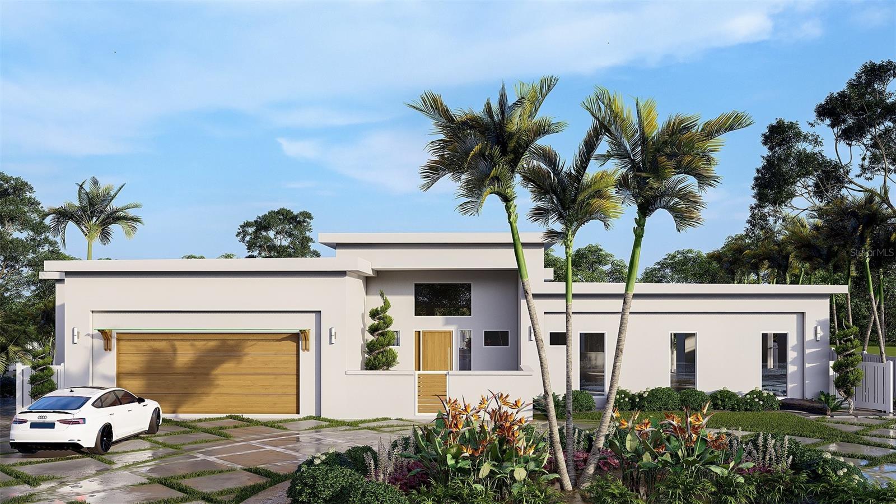2321 Hillview Street, SARASOTA, FL 34239
Property Photos
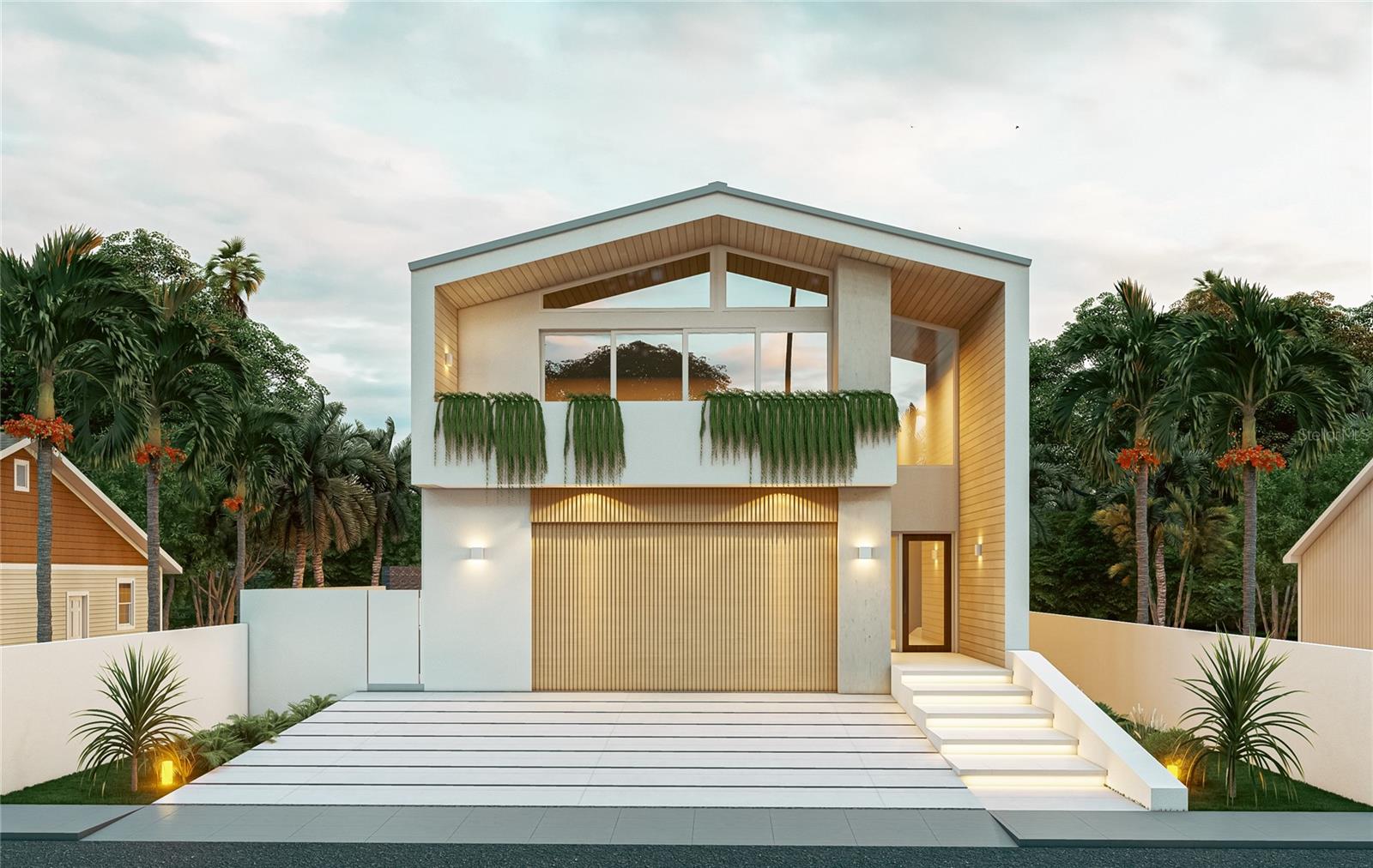
Would you like to sell your home before you purchase this one?
Priced at Only: $2,599,900
For more Information Call:
Address: 2321 Hillview Street, SARASOTA, FL 34239
Property Location and Similar Properties
- MLS#: A4633145 ( Residential )
- Street Address: 2321 Hillview Street
- Viewed: 2
- Price: $2,599,900
- Price sqft: $565
- Waterfront: No
- Year Built: 2025
- Bldg sqft: 4603
- Bedrooms: 4
- Total Baths: 5
- Full Baths: 4
- 1/2 Baths: 1
- Garage / Parking Spaces: 2
- Days On Market: 2
- Additional Information
- Geolocation: 27.3167 / -82.5234
- County: SARASOTA
- City: SARASOTA
- Zipcode: 34239
- Subdivision: Battle Turner
- Elementary School: Alta Vista Elementary
- Middle School: Brookside Middle
- High School: Sarasota High
- Provided by: LOKATION
- Contact: Jennifer Horne
- 954-545-5583

- DMCA Notice
-
DescriptionPre Construction. To be built. Pre Construction Pricing. In the center of Arlington Park, 2321 Hillview St will be a 4 bedroom, 4.5 bathroom, 3,403 SF coastal contemporary courtyard home with high end finishes, appliances, and interior design. This home will feature modern design details paired with high efficiency construction. An oversized 1st level master suite with vaulted ceilings, a spa like bathroom, and indoor/outdoor shower. An open concept living area with a massive kitchen and indoor/outdoor bar to enjoy the central courtyard, pool, and spa. Two guest suites are on the 2nd level of the main house and an ADU above the garage housing a bedroom with vaulted ceilings, large bathroom, walk in closet and kitchenette. All living area and bedrooms are centrally connected to the courtyard view and lifestyle with hurricane impact sliding glass doors and cantilevered balconies. The lot is cleared, new construction to start early 2025! Reach out if interested in making your dream home reality, with pre construction finish and material selections available to make your own! Final design, materials, colors, etc. subject to change based on builder and material availablity at time of construction.
Payment Calculator
- Principal & Interest -
- Property Tax $
- Home Insurance $
- HOA Fees $
- Monthly -
Features
Building and Construction
- Builder Model: Malibu
- Builder Name: Clark Horne Construction
- Covered Spaces: 0.00
- Exterior Features: Balcony, Courtyard, Irrigation System, Lighting, Sidewalk
- Flooring: Hardwood, Tile
- Living Area: 3403.00
- Other Structures: Guest House
- Roof: Metal
Property Information
- Property Condition: Pre-Construction
Land Information
- Lot Features: City Limits, Paved
School Information
- High School: Sarasota High
- Middle School: Brookside Middle
- School Elementary: Alta Vista Elementary
Garage and Parking
- Garage Spaces: 2.00
- Parking Features: Covered, Driveway, Garage Door Opener, Off Street
Eco-Communities
- Pool Features: Heated, In Ground, Lighting, Pool Alarm, Salt Water
- Water Source: Public
Utilities
- Carport Spaces: 0.00
- Cooling: Central Air, Humidity Control, Zoned
- Heating: Central, Electric
- Pets Allowed: Yes
- Sewer: Public Sewer
- Utilities: BB/HS Internet Available, Cable Available, Electricity Available, Propane, Sewer Connected, Street Lights, Water Connected
Finance and Tax Information
- Home Owners Association Fee: 0.00
- Net Operating Income: 0.00
- Tax Year: 2023
Other Features
- Appliances: Dishwasher, Disposal, Dryer, Exhaust Fan, Freezer, Gas Water Heater, Ice Maker, Microwave, Range, Refrigerator, Tankless Water Heater, Washer, Wine Refrigerator
- Country: US
- Interior Features: Cathedral Ceiling(s), Ceiling Fans(s), Eat-in Kitchen, High Ceilings, In Wall Pest System, Kitchen/Family Room Combo, Living Room/Dining Room Combo, Open Floorplan, Primary Bedroom Main Floor, Solid Wood Cabinets, Split Bedroom, Stone Counters, Vaulted Ceiling(s), Walk-In Closet(s)
- Legal Description: LOT 5 BLK C BATTLE & TURNER SUB OF LOT 2 BLK 3 PALMERS SUB OF S 1/2 OF S 1/2
- Levels: Two
- Area Major: 34239 - Sarasota/Pinecraft
- Occupant Type: Vacant
- Parcel Number: 2035140042
- Possession: Close of Escrow
- Style: Coastal, Contemporary, Courtyard, Custom
- Zoning Code: RSF4
Similar Properties
Nearby Subdivisions
Akin Acres
Arlington Park
Avon Heights 2
Bahia Vista Highlands
Battle Turner
Bay View Heights
Bay View Heights Add
Bayview
Blossom Brook
Burton Lane
Cherokee Lodge
Cherokee Park
Cherokee Park 2
Cordova Gardens V
Desota Park
Euclid Sub
Floyd Cameron Sub
Greenwich
Grove Heights
Grove Lawn Rep
Harbor Acres
Harbor Acres Estate Section
Harbor Acres Sec 2
Hartsdale
Hibiscus Park 2
Highland Park 2
Hills Sub
Homecroft
Homelands Dev Corp Sub
Hudson Bayou
Hyde Park Citrus Sub
Hyde Park Heights
Joiner
Joiners A L Sub
Kenwood
La Linda Terrace
Lewis Combs Sub
Linda Loma
Loma Linda Park
Long Meadow
Mcclellan Park
Nichols Sarasota Heights
Not Applicable
Orange Park
Pinecraft
Pittmancampo Sub
Poinsettia Park 2
Pomelo Place Resub
Purtz
Rustic Lodge
Rustic Lodge 2
Rustic Lodge 4
San Remo Estates
Shoreland Woods Sub
Singletarys Sub
South Gate
South Gate Village Green 01
South Gate Village Green 04
South Gate Village Green 07
South Gate Village Green 08
South Side Park
Southgate
Sunnyside Park
Sunset Bay Sub
Tatums J W Add Sarasota Height
Turners J C Sub
Village Green
Village Green Club Estates

- Frank Filippelli, Broker,CDPE,CRS,REALTOR ®
- Southern Realty Ent. Inc.
- Quality Service for Quality Clients
- Mobile: 407.448.1042
- frank4074481042@gmail.com


