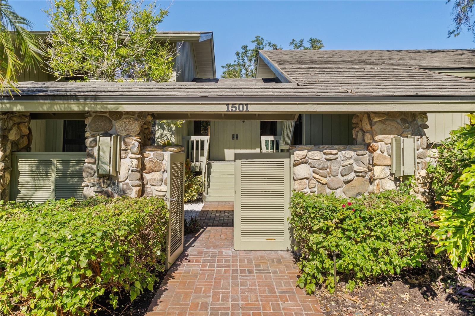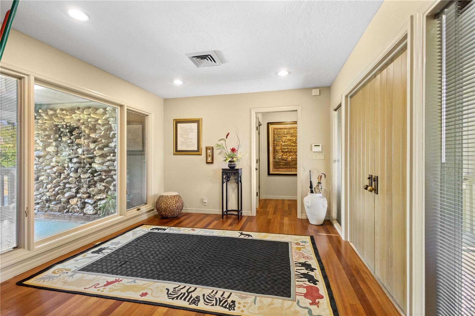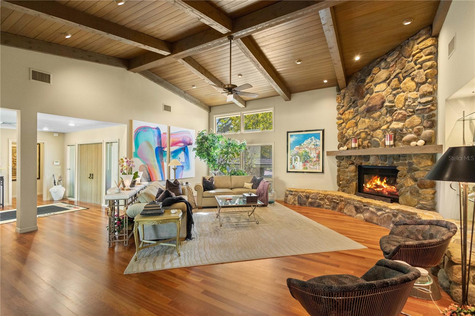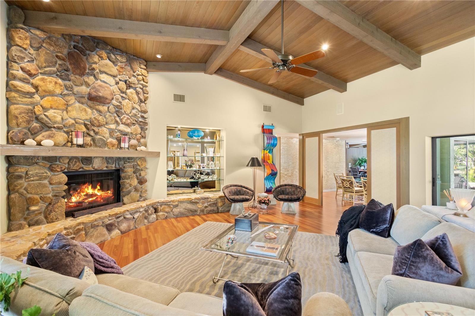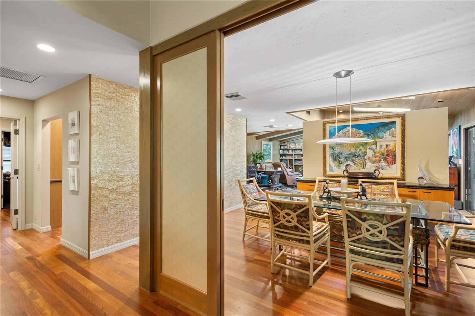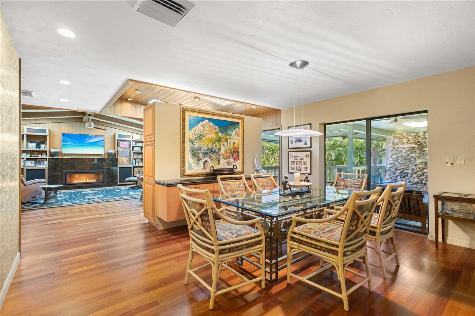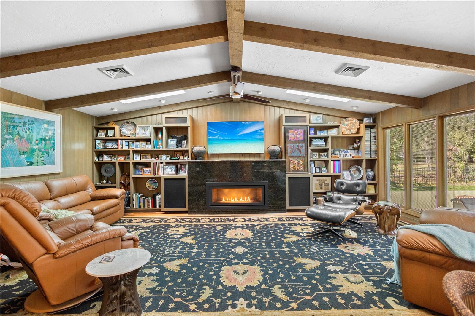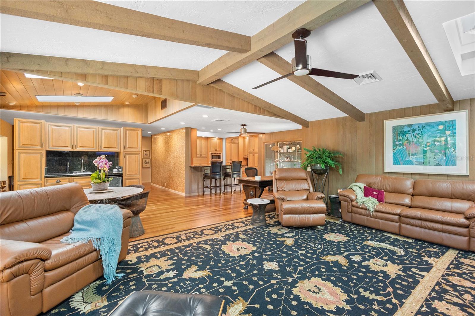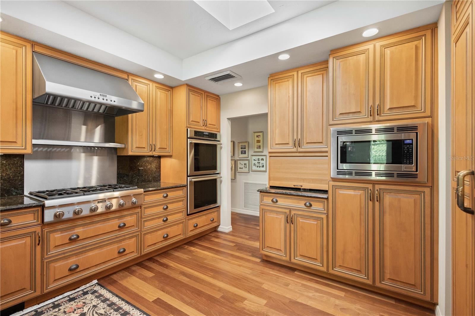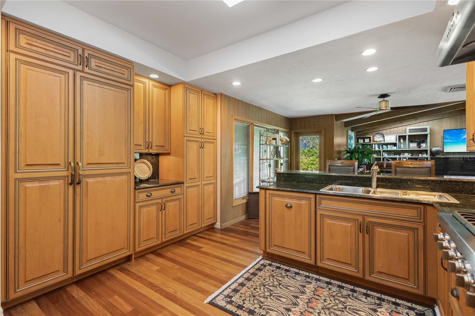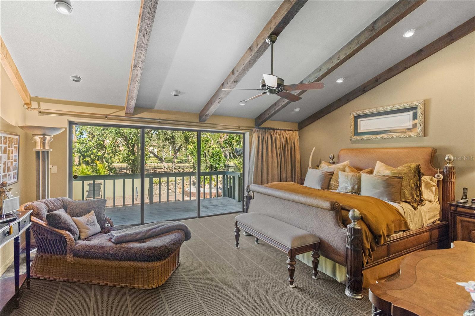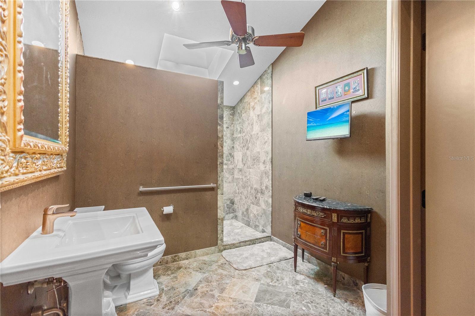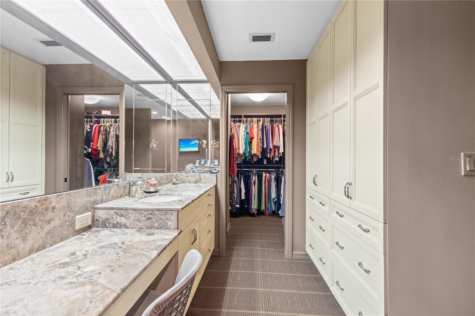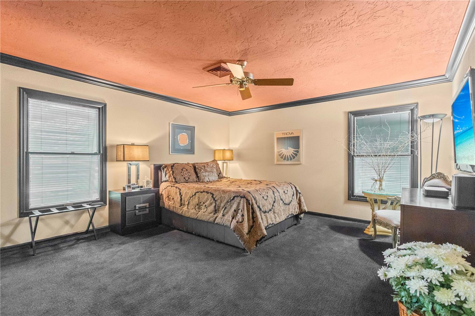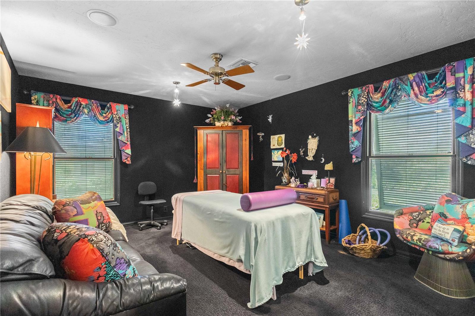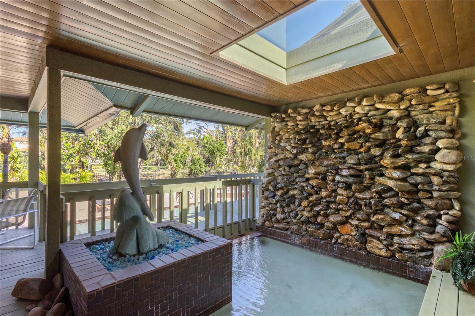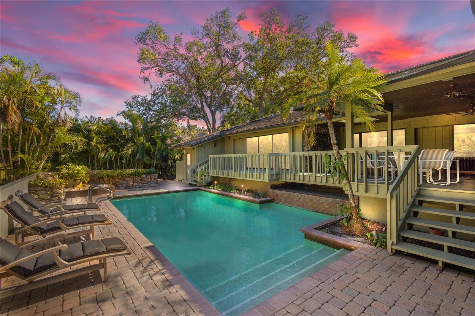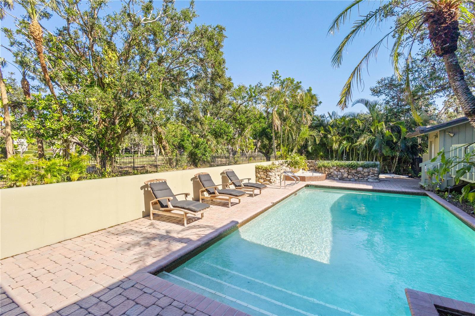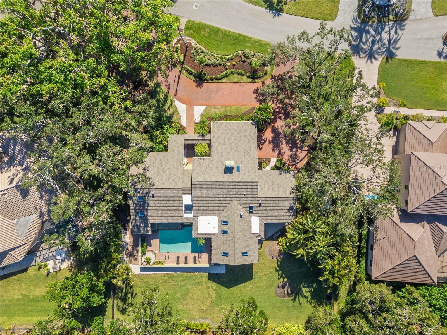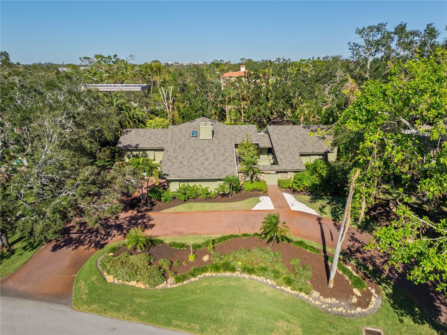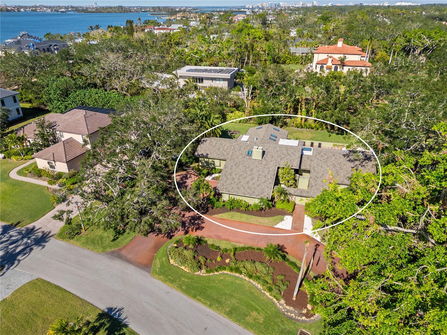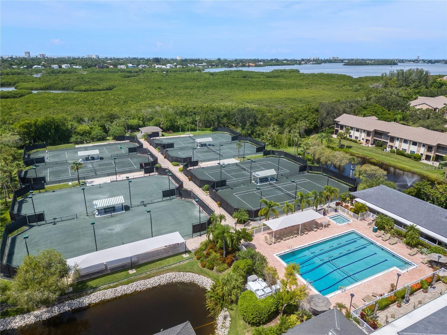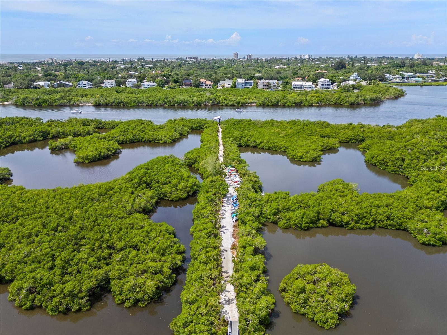1501 Peregrine Point Drive, SARASOTA, FL 34231
Property Photos
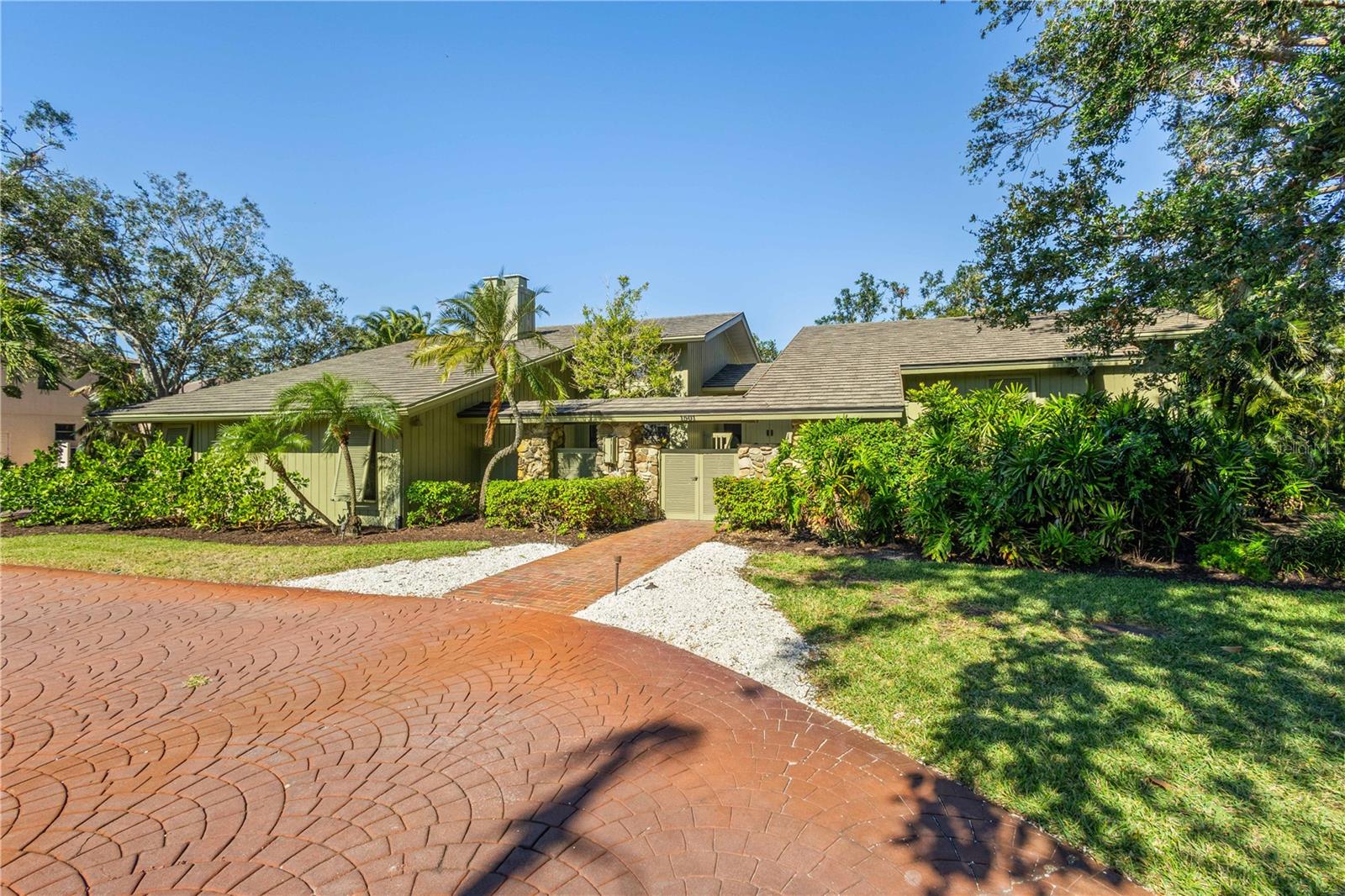
Would you like to sell your home before you purchase this one?
Priced at Only: $2,200,000
For more Information Call:
Address: 1501 Peregrine Point Drive, SARASOTA, FL 34231
Property Location and Similar Properties
- MLS#: A4632643 ( Residential )
- Street Address: 1501 Peregrine Point Drive
- Viewed: 11
- Price: $2,200,000
- Price sqft: $431
- Waterfront: No
- Year Built: 1981
- Bldg sqft: 5107
- Bedrooms: 3
- Total Baths: 5
- Full Baths: 3
- 1/2 Baths: 2
- Garage / Parking Spaces: 2
- Days On Market: 18
- Additional Information
- Geolocation: 27.2825 / -82.5384
- County: SARASOTA
- City: SARASOTA
- Zipcode: 34231
- Subdivision: The Landings
- Elementary School: Phillippi Shores Elementary
- Middle School: Brookside Middle
- High School: Riverview High
- Provided by: MICHAEL SAUNDERS & COMPANY
- Contact: Mary Pat Phillips Radford
- 941-951-6660

- DMCA Notice
-
DescriptionTHE LANDINGSOne of Sarasotas premier, gated communities located West of the Trail and known for its gorgeous, manicured tree lined streets. Welcome to Peregrine Point Dr, where you are welcomed by a stately banyan tree and inviting courtyard. Upon entry, to this spacious, professionally decorated home you will enjoy soaring, cathedral, wood ceilings with beams, views of a serene waterfall wall, and pond overlooking the pool and then guided through the home by gorgeous Brazilian Cherry wood floors. The expansive living room has a wood burning fireplace adorned with stone detail and hearth and beautiful glass built ins for display. Just off the living room is dining space with elegant mother of pearl wallpaper and sliding doors allowing you to enjoy private dining. Beyond the dining room is more living space with a second gas fireplace, picturesque views of the pool and private yard, wet bar and sliding doors leading to the covered porch giving you endless opportunities for entertaining guests. The gourmet kitchen boasts Thermadore appliances and well thought out design features like spice drawers and space to hide your appliances. The primary bedroom has expansive views of the porch and pool from sliding doors and high ceilings giving it an open and airy feel. This well thought out retreat offers two separate bathrooms, with built ins, a custom walk in closet that include cabinets and jewelry drawers with a magnetic lock. This home offers peace of mind with its propane run whole house generator, high elevation and stunning one year old METAL ROOF designed to look like shake. This home did not have any problems with flooding in the previous storms. Every aspect of this home is elevated with sophisticated wall coverings and design. Do not miss this opportunity to see this home for a sophisticated, Florida lifestyle in The Landings.
Payment Calculator
- Principal & Interest -
- Property Tax $
- Home Insurance $
- HOA Fees $
- Monthly -
Features
Building and Construction
- Covered Spaces: 0.00
- Exterior Features: Courtyard, Garden, Irrigation System, Private Mailbox, Rain Gutters, Sliding Doors
- Fencing: Fenced, Other
- Flooring: Carpet, Tile, Wood
- Living Area: 3802.00
- Roof: Metal
Property Information
- Property Condition: Completed
Land Information
- Lot Features: In County, Oversized Lot, Paved, Private
School Information
- High School: Riverview High
- Middle School: Brookside Middle
- School Elementary: Phillippi Shores Elementary
Garage and Parking
- Garage Spaces: 2.00
- Parking Features: Circular Driveway, Driveway, Garage Door Opener, Garage Faces Side
Eco-Communities
- Pool Features: In Ground
- Water Source: Public
Utilities
- Carport Spaces: 0.00
- Cooling: Central Air
- Heating: Central
- Pets Allowed: Yes
- Sewer: Public Sewer
- Utilities: Cable Connected, Electricity Connected, Propane, Sewer Connected, Sprinkler Well
Amenities
- Association Amenities: Gated, Trail(s)
Finance and Tax Information
- Home Owners Association Fee Includes: Guard - 24 Hour, Private Road, Security
- Home Owners Association Fee: 350.00
- Net Operating Income: 0.00
- Tax Year: 2024
Other Features
- Appliances: Built-In Oven, Dishwasher, Disposal, Dryer, Freezer, Microwave, Range, Refrigerator, Washer, Wine Refrigerator
- Association Name: LMA - Capstone - Marge Suarez
- Association Phone: 941-554-8838
- Country: US
- Interior Features: Built-in Features, Cathedral Ceiling(s), Ceiling Fans(s), High Ceilings, Primary Bedroom Main Floor, Skylight(s), Solid Wood Cabinets, Split Bedroom, Stone Counters, Walk-In Closet(s), Wet Bar
- Legal Description: LOT 77 LANDINGS UNIT 1
- Levels: One
- Area Major: 34231 - Sarasota/Gulf Gate Branch
- Occupant Type: Owner
- Parcel Number: 0083030004
- Style: Courtyard, Craftsman
- Views: 11
- Zoning Code: RSF1
Nearby Subdivisions
All States Park
Aqualane Estates 1st
Aqualane Estates 3rd
Ashley Oaks
Bahama Heights
Bay View Acres
Bayview Acres
Baywinds Estates
Baywood Colony Sec 2
Baywood Colony Westport Sec 2
Buccaneer Bay
Cliffords Sub
Colonial Terrace
Coral Cove
Dixie Heights
Field Club Estates
Flora Villa
Floravilla
Florence
Forest Hills
Forest Oaks
Gibson Bessie P Sub
Golden Acres
Golf Estates
Grove Park
Gulf Gate
Gulf Gate Garden Homes E
Gulf Gate Manor
Gulf Gate West
Gulf Gate Woods
Hansen
Hansens
Harbor Oaks
Holiday Harbor
Hyde Park Terrace
Hymount
Jackson Highlands
Johnson Estates
Kimlira Sub
Landings Villas At Eagles Poi
Las Lomas De Sarasota
Mattesons Add To Vamo
Mead Helen D
Morning Glory Ridge
North Vamo Sub 1
North Vamo Sub 2
Oak Forest Villas
Oyster Bay East
Oyster Bay Estates
Park Place Villas
Phillippi Cove
Phillippi Crest
Phillippi Gardens 01
Phillippi Gardens 03
Phillippi Gardens 07
Phillippi Gardens 15
Phillippi Gardens 16
Phillippi Harbor Club
Phillippi Shores
Pine Shores Estate 5th Sec
Pinehurst Park Rep Of
Pirates Cove
Ridgewood
Ridgewood 1st Add
Riverwood Park Amd
Riverwood Pines
Rivetta Sub
Rolando
Roselawn
Sarasota Venice Co 09 37 18
Sarasotavenice Co River Sub
Sarasotavenice Co Sub
Siesta Heights
South Highland Amd Of
Southpointe Shores
Stickney Point Park
Strathmore Riverside I
Strathmore Riverside Ii
Strathmore Riverside Iii
Strathmore Riverside Villas
Sun Haven
Tamiami Terrace
The Landings
The Landings The Villas At Ea
The Landings The Villas At Eag
The Landings Villas At Eagles
Town Country Estates
Tropical Shores
Vamo 2nd Add To
Village In The Pines 1
Village In The Pines North
Wades Sub
Westlake Estates
Wilkinson Woods
Woodside South Ph 1 2 3
Woodside Terrace Ph 2
Woodside Village West
Wrens Sub

- Frank Filippelli, Broker,CDPE,CRS,REALTOR ®
- Southern Realty Ent. Inc.
- Quality Service for Quality Clients
- Mobile: 407.448.1042
- frank4074481042@gmail.com


