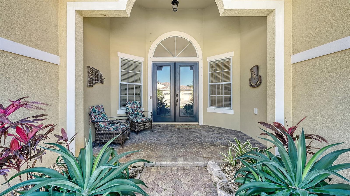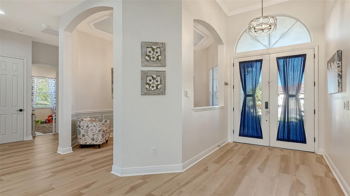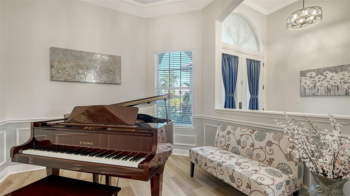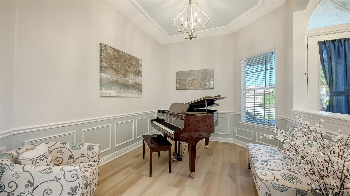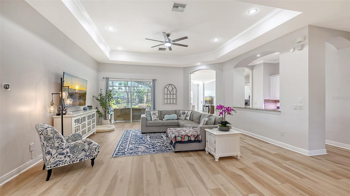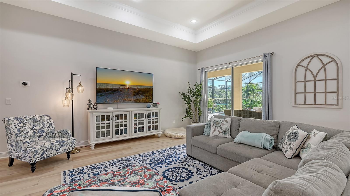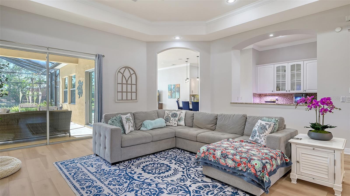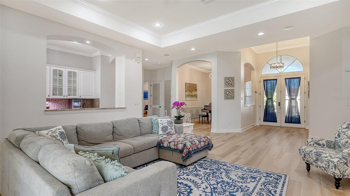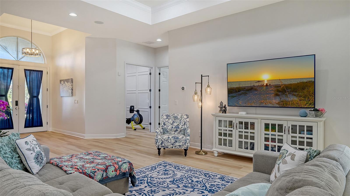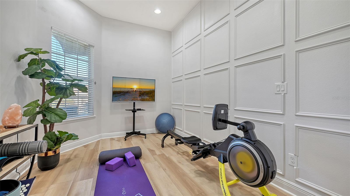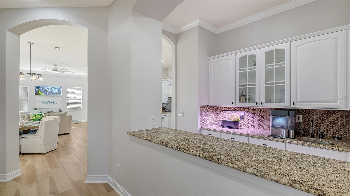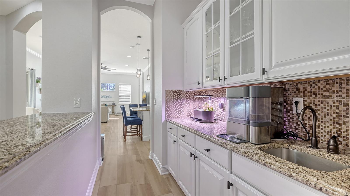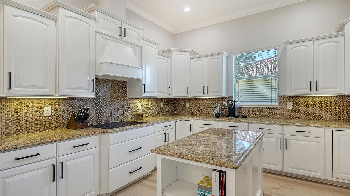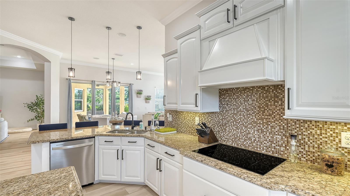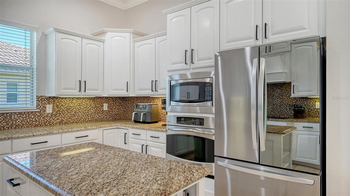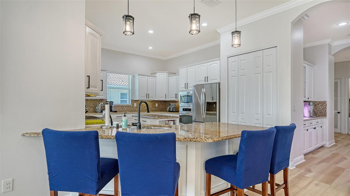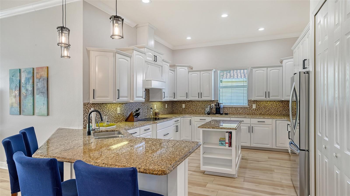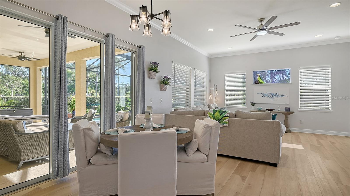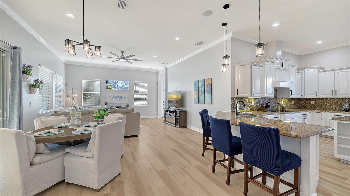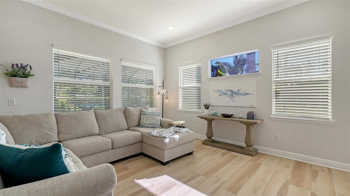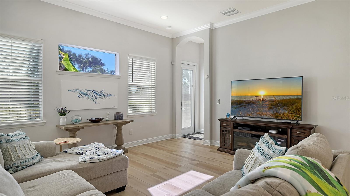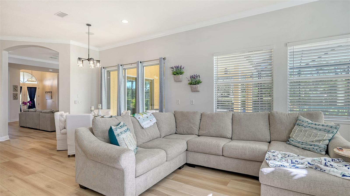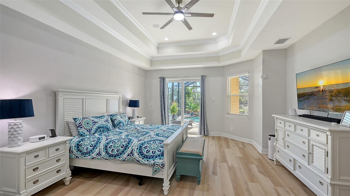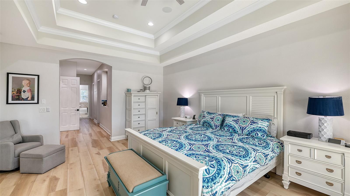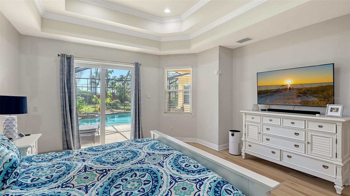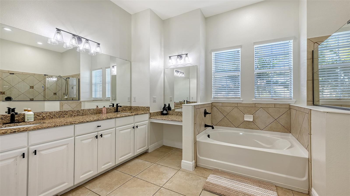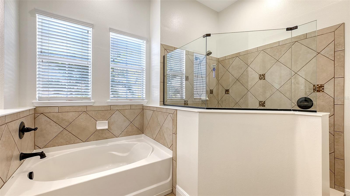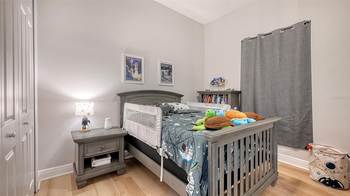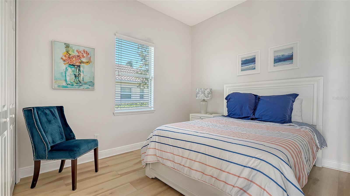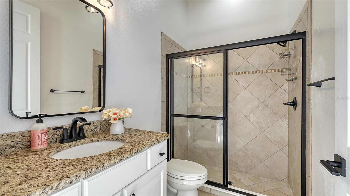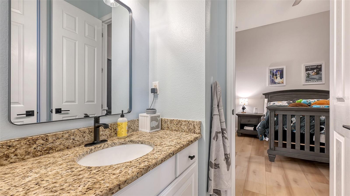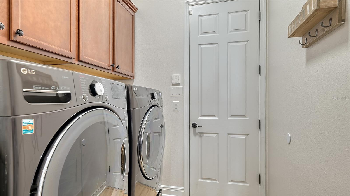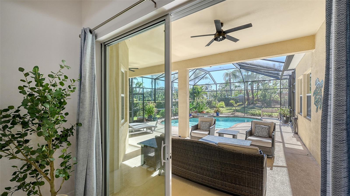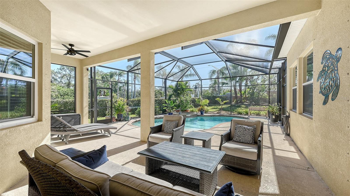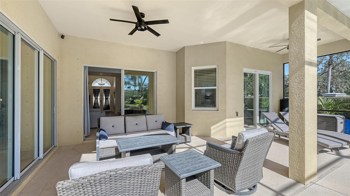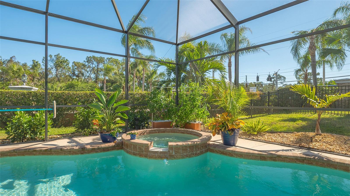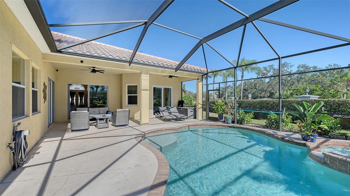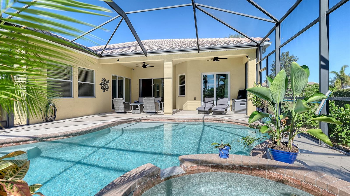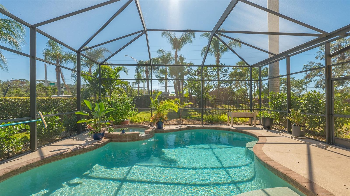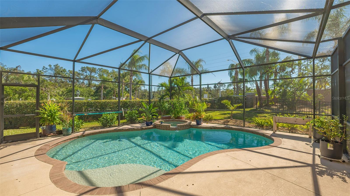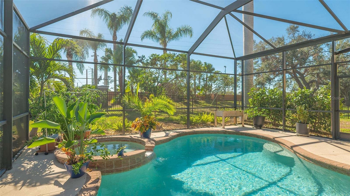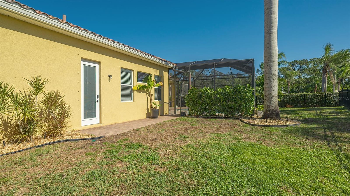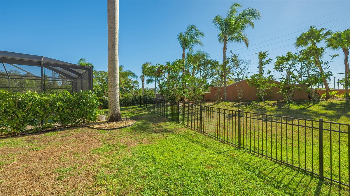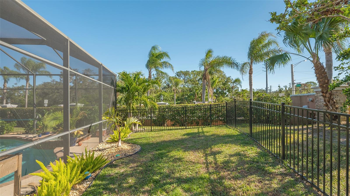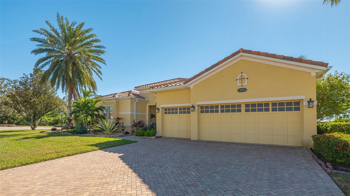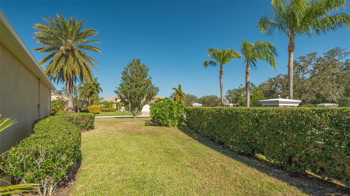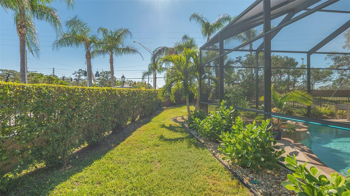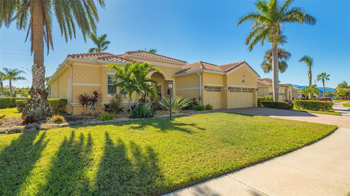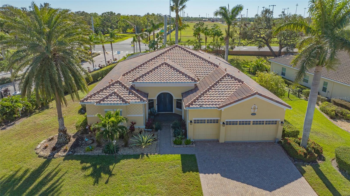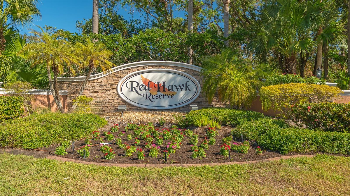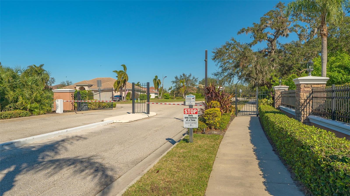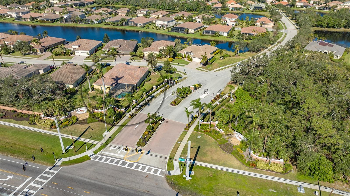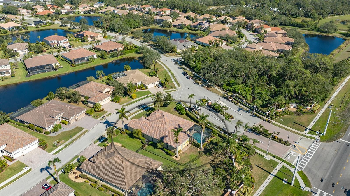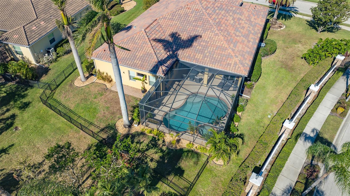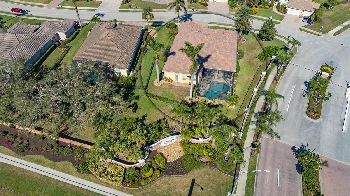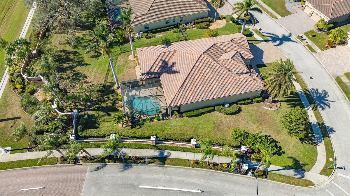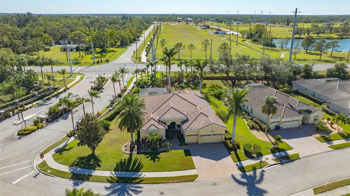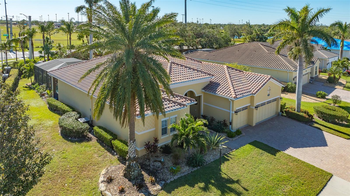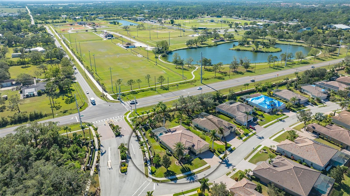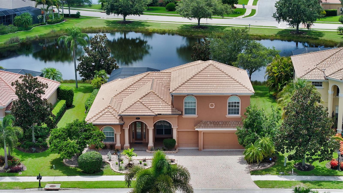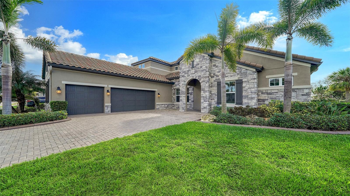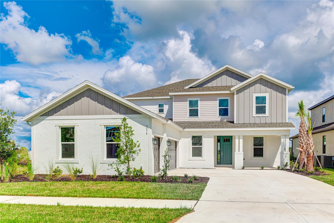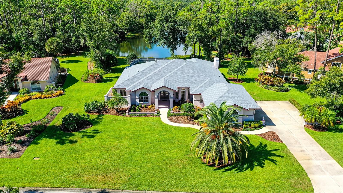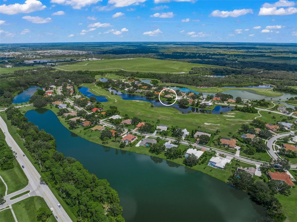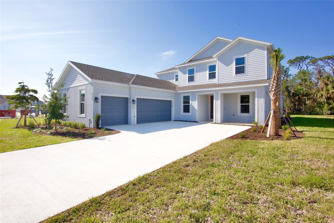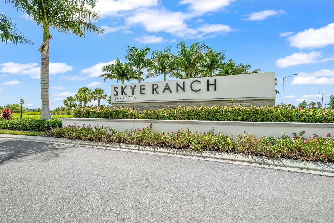6670 Horned Owl Place, SARASOTA, FL 34241
Property Photos
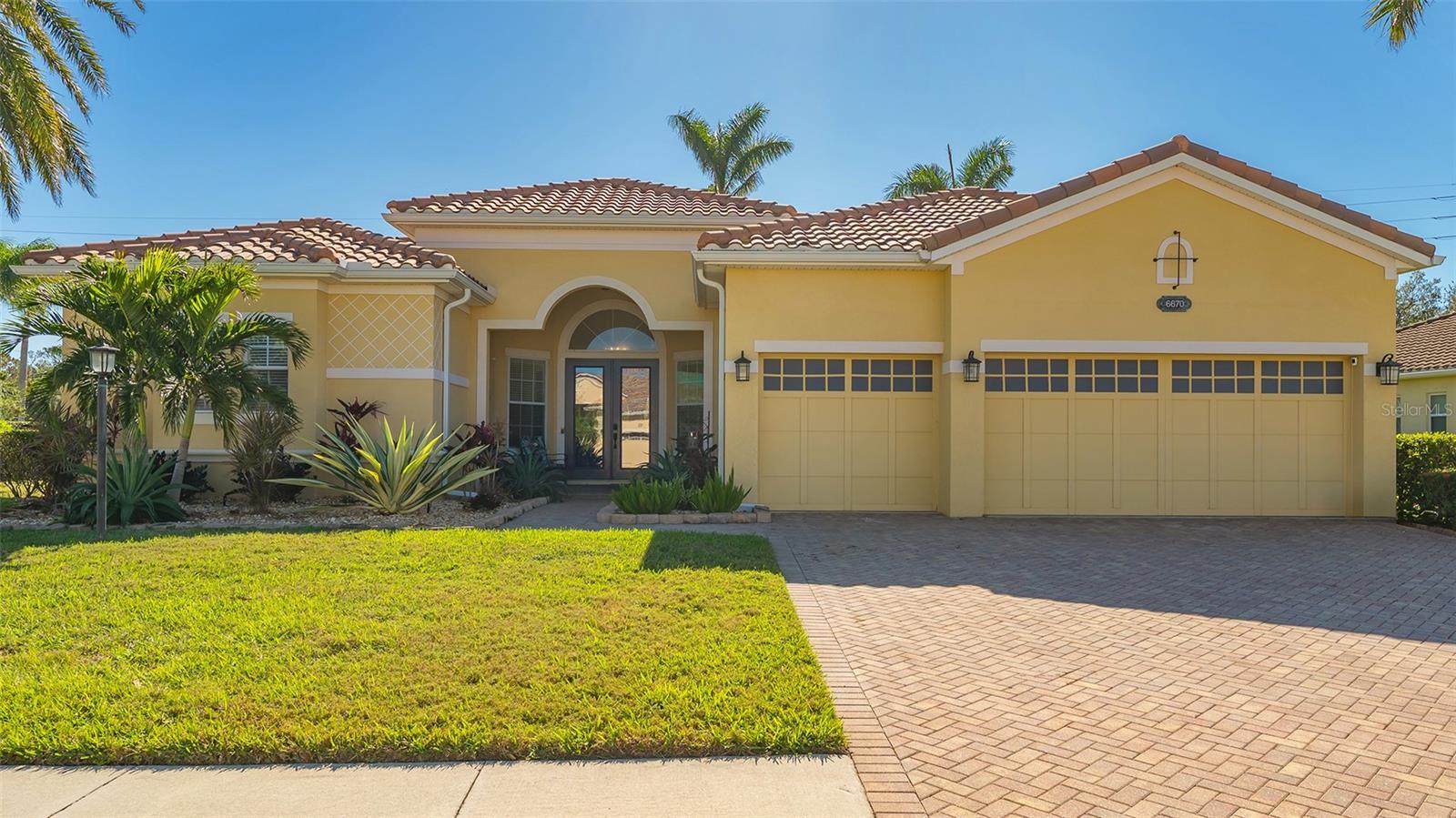
Would you like to sell your home before you purchase this one?
Priced at Only: $975,000
For more Information Call:
Address: 6670 Horned Owl Place, SARASOTA, FL 34241
Property Location and Similar Properties
- MLS#: A4631405 ( Residential )
- Street Address: 6670 Horned Owl Place
- Viewed: 12
- Price: $975,000
- Price sqft: $219
- Waterfront: No
- Year Built: 2010
- Bldg sqft: 4455
- Bedrooms: 4
- Total Baths: 3
- Full Baths: 3
- Garage / Parking Spaces: 3
- Days On Market: 35
- Additional Information
- Geolocation: 27.2696 / -82.4345
- County: SARASOTA
- City: SARASOTA
- Zipcode: 34241
- Subdivision: Red Hawk Reserve Ph 2
- Elementary School: Lakeview
- Middle School: Sarasota
- High School: Riverview
- Provided by: SARASOTA BAY REAL ESTATE P.A.
- Contact: Keely Crosby
- 941-312-4122

- DMCA Notice
-
DescriptionDiscover the epitome of Florida living in this exquisite, meticulously maintained residence nestled within the gated community of Red Hawk Reserve. Situated across from Twin Lakes Park and just minutes from the convenience of I 75, this prime location offers the best of both worlds: tranquility and accessibility while just six miles to Siesta Key and the beach. Step into a world of elegance and comfort, where neutral vinyl and tile flooring create a seamless flow throughout the home. The open floor plan is designed for effortless living and entertaining, featuring captivating details like wainscoting, crown molding, tray ceilings, and a charming photo niche. The gourmet kitchen is a chef's dream, boasting sleek white cabinetry, durable stone countertops, and stainless appliances. The island provides ample workspace for culinary creations, while the countertop bar seating invites guests to join in the fun. Retreat to the luxurious owner's suite, complete with a private entrance and a spacious walk in closet. Additional thoughtful touches include a wet bar, laundry room cabinetry, wood window sills, arched walls, and modern fans and light fixtures. Rest easy knowing your home is protected with a newer AC unit, a water filtration system, hurricane shutters and some door and window replacements for soundproofing.
Payment Calculator
- Principal & Interest -
- Property Tax $
- Home Insurance $
- HOA Fees $
- Monthly -
Features
Building and Construction
- Covered Spaces: 0.00
- Exterior Features: Irrigation System, Sliding Doors
- Flooring: Luxury Vinyl, Tile
- Living Area: 3476.00
- Roof: Tile
Property Information
- Property Condition: Completed
Land Information
- Lot Features: Corner Lot, In County, Sidewalk, Paved, Private
School Information
- High School: Riverview High
- Middle School: Sarasota Middle
- School Elementary: Lakeview Elementary
Garage and Parking
- Garage Spaces: 3.00
- Parking Features: Driveway, Garage Door Opener
Eco-Communities
- Pool Features: Child Safety Fence, In Ground, Screen Enclosure
- Water Source: Public
Utilities
- Carport Spaces: 0.00
- Cooling: Central Air
- Heating: Central, Electric
- Pets Allowed: Yes
- Sewer: Public Sewer
- Utilities: BB/HS Internet Available, Cable Available, Electricity Connected, Underground Utilities
Amenities
- Association Amenities: Fence Restrictions, Gated
Finance and Tax Information
- Home Owners Association Fee Includes: Escrow Reserves Fund, Maintenance Grounds
- Home Owners Association Fee: 1700.00
- Net Operating Income: 0.00
- Tax Year: 2023
Other Features
- Appliances: Dishwasher, Disposal, Dryer, Electric Water Heater, Microwave, Range, Refrigerator, Washer
- Association Name: Sean Noonan
- Association Phone: 941-870-4920
- Country: US
- Furnished: Unfurnished
- Interior Features: Cathedral Ceiling(s), Ceiling Fans(s), Coffered Ceiling(s), Crown Molding, Eat-in Kitchen, High Ceilings, Kitchen/Family Room Combo, Primary Bedroom Main Floor, Solid Wood Cabinets, Stone Counters, Thermostat, Vaulted Ceiling(s), Walk-In Closet(s), Wet Bar, Window Treatments
- Legal Description: LOT 1, RED HAWK RESERVE PHASE 2
- Levels: One
- Area Major: 34241 - Sarasota
- Occupant Type: Owner
- Parcel Number: 0285010003
- Style: Florida
- View: Park/Greenbelt
- Views: 12
- Zoning Code: RSF1
Similar Properties
Nearby Subdivisions
Ashley
Bent Tree
Bent Tree Village
Cassia At Skye Ranch
Country Creek
Dunnhill Estates
Eastlake
Fairwaysbent Tree
Forest At Hi Hat Ranch
Forest At The Hi Hat Ranch
Foxfire West
Gator Creek Estates
Grand Park
Grand Park Ph 1
Grand Park Ph I
Grand Park Phase 1
Grand Park Phase 2
Grand Pk Ph 1
Grand Pk Ph 2 Replat
Hammocks Ii
Hammocks Ii Bent Tree
Hammocks Iii
Hammocks Iv
Hammocks Iv Bent Tree
Heritage Oaks Golf Ccuntry Cl
Heritage Oaks Golf Country Cl
Heron Landing Ph 1
Heron Lndg Ph I
Lake Sarasota
Lakewood Tr A
Lt Ranch Nbrhd 1
Lt Ranch Nbrhd One
Lt Ranch Neighborhood One
Misty Creek
Preserve At Heron Lake
Preserve At Misty Creek
Preserve At Misty Creek Ph 01
Preserve At Misty Creek Ph 03
Preserve Of Misty Creek
Red Hawk Reserve Ph 1
Red Hawk Reserve Ph 2
Rivo Lakes
Saddle Creek
Saddle Oak Estates
Sandhill Lake
Sarasota Plantations
Skye Ranch
Skye Ranch Master Assoc
Skye Ranch Nbrhd 2
Skye Ranch Nbrhd 4 North
Skye Ranch Nbrhd 5
Skye Ranch Nbrhd Three
Skye Ranch Neighborhood Four N
Timber Land Ranchettes
Trillium
Wildgrass

- Frank Filippelli, Broker,CDPE,CRS,REALTOR ®
- Southern Realty Ent. Inc.
- Quality Service for Quality Clients
- Mobile: 407.448.1042
- frank4074481042@gmail.com


