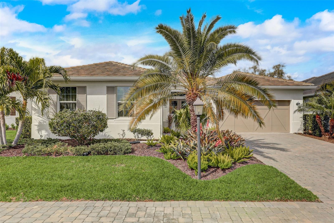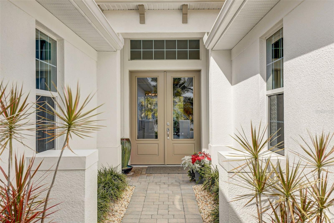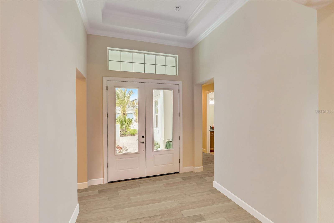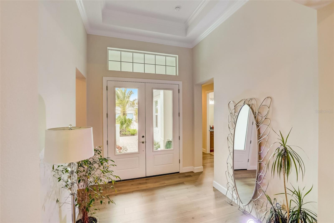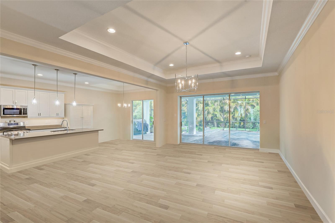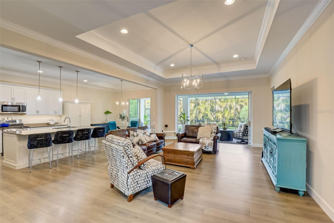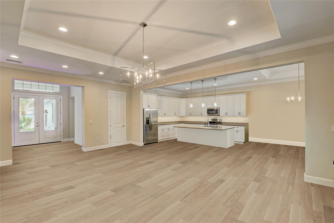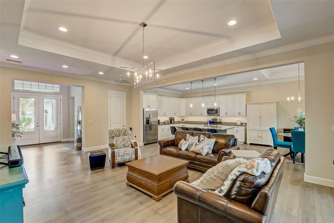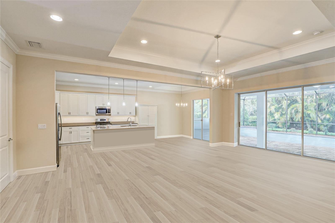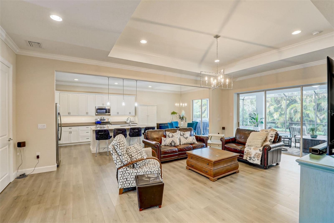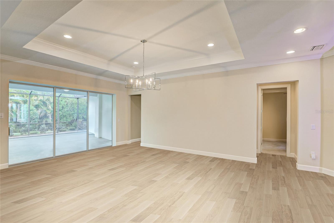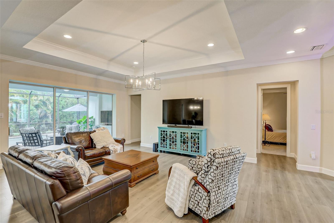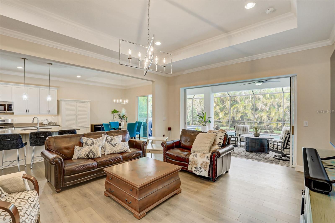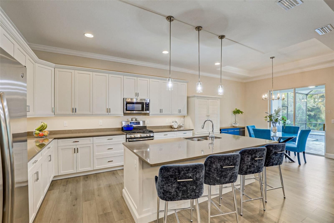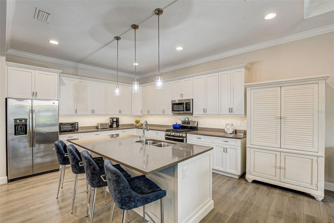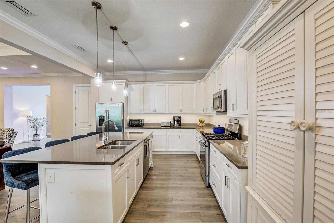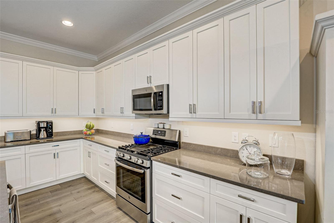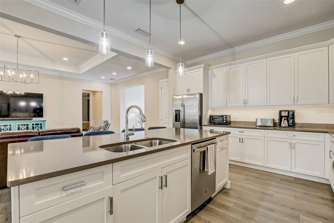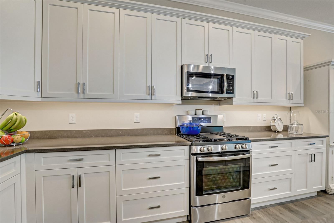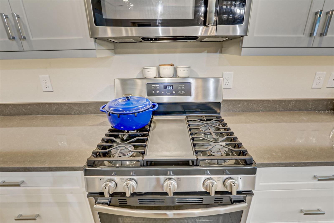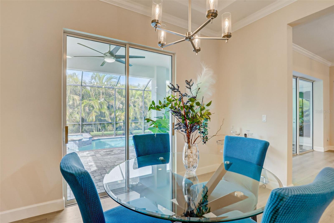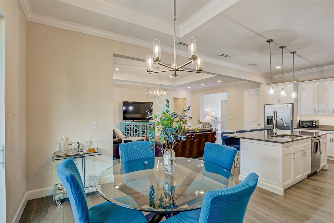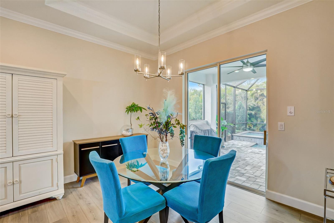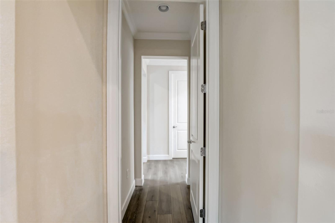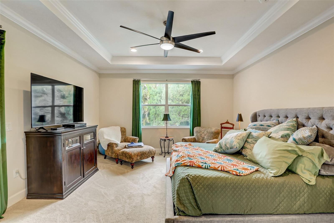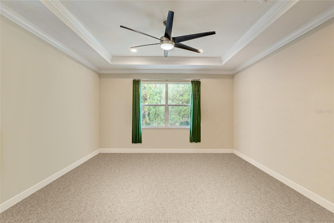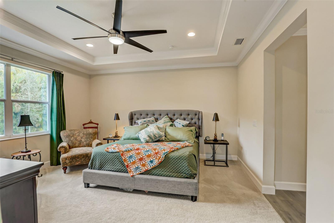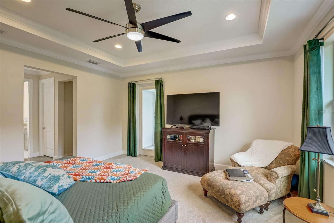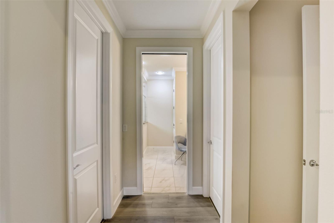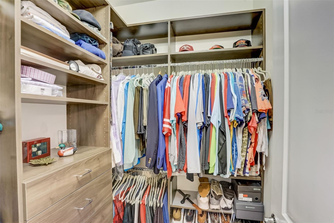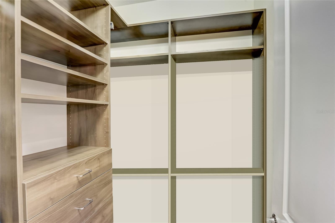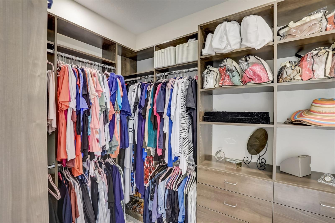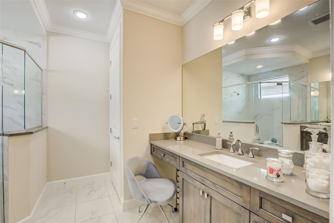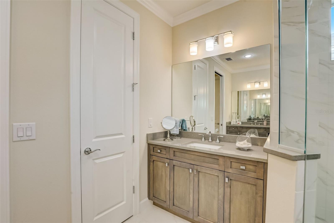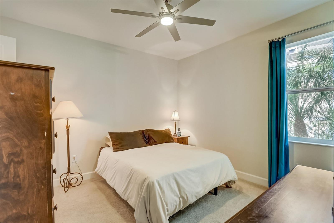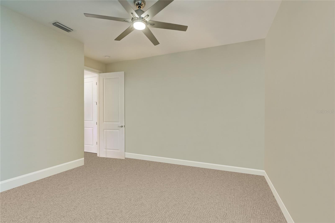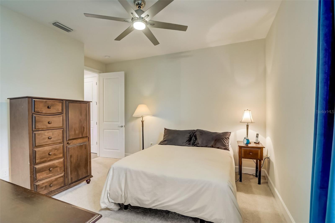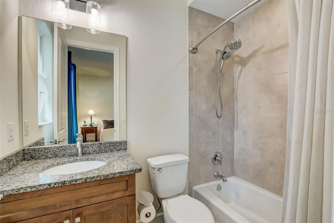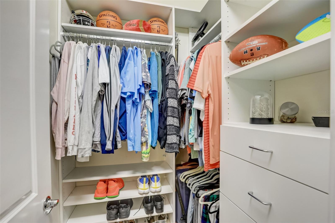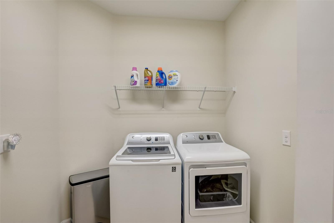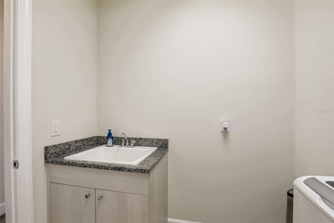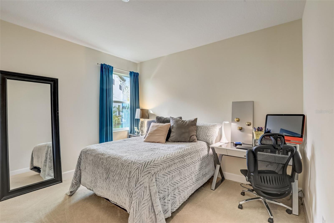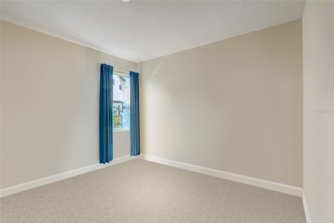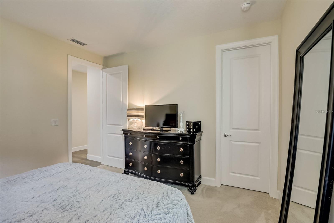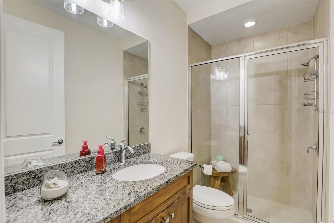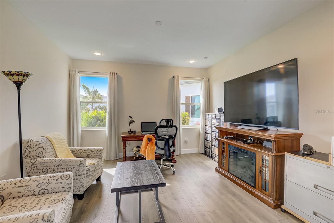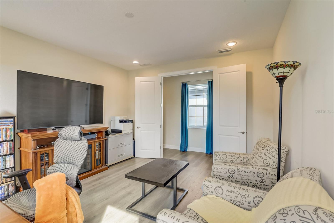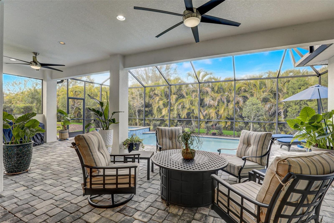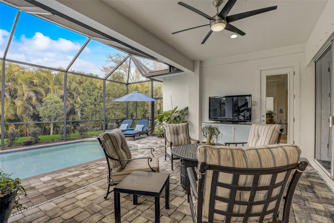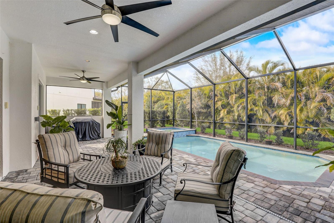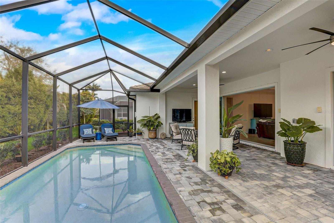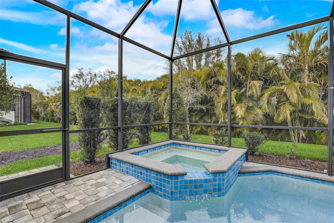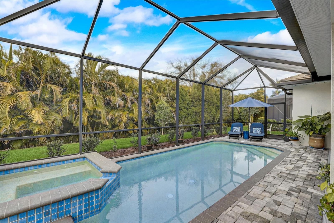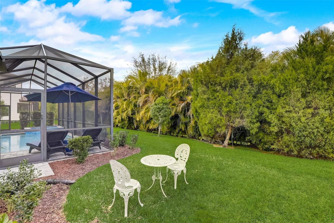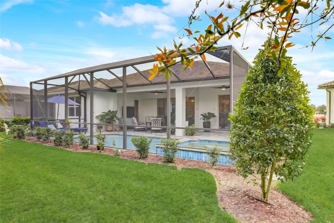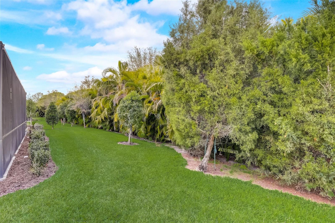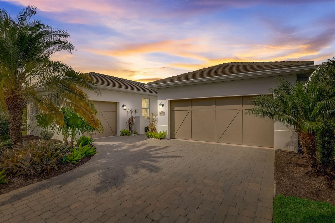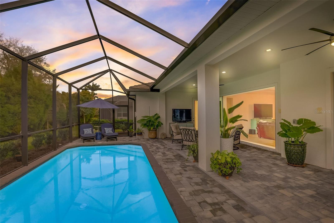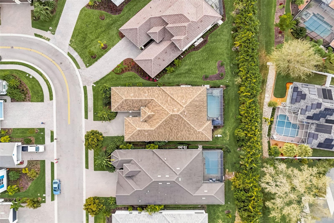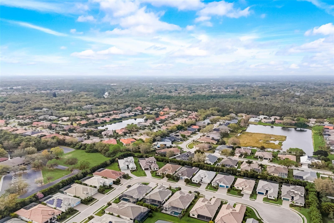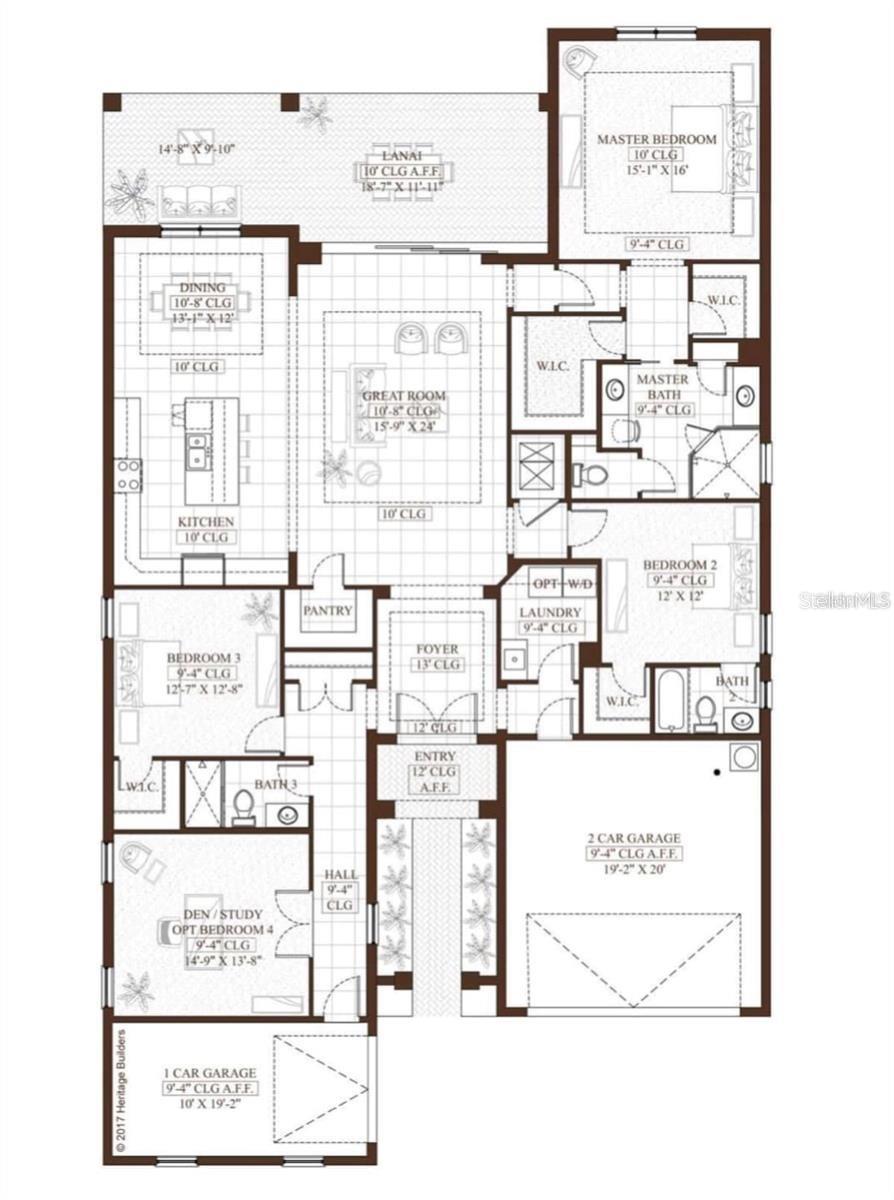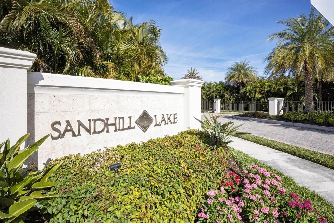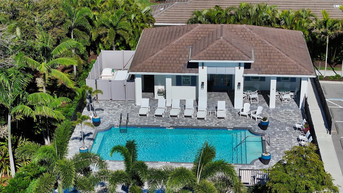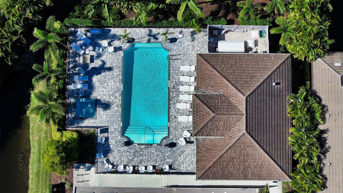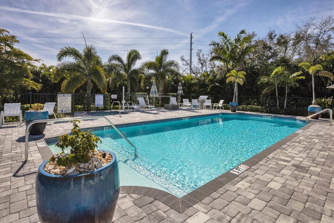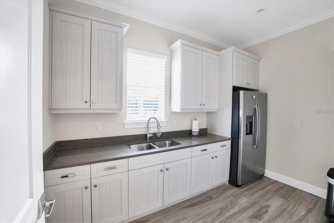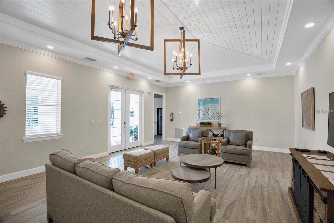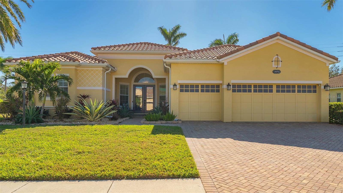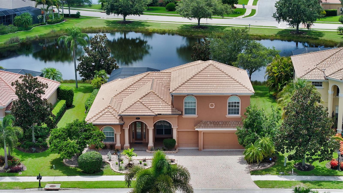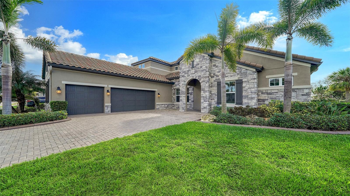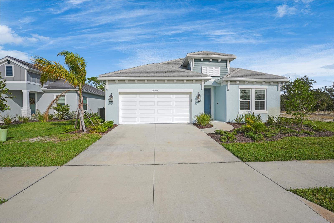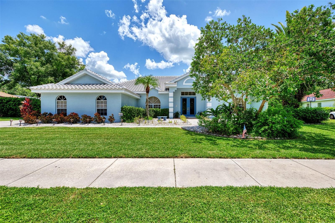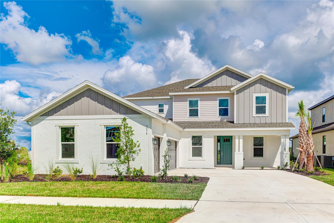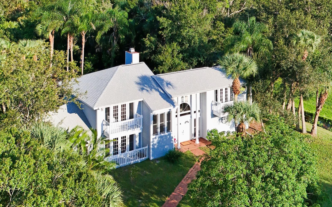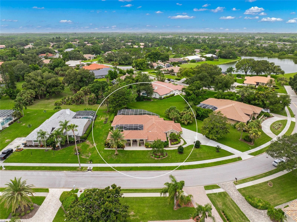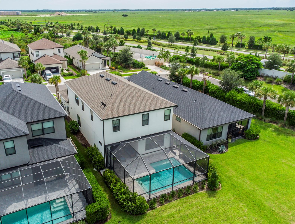7725 Sandhill Lake Drive, SARASOTA, FL 34241
Property Photos
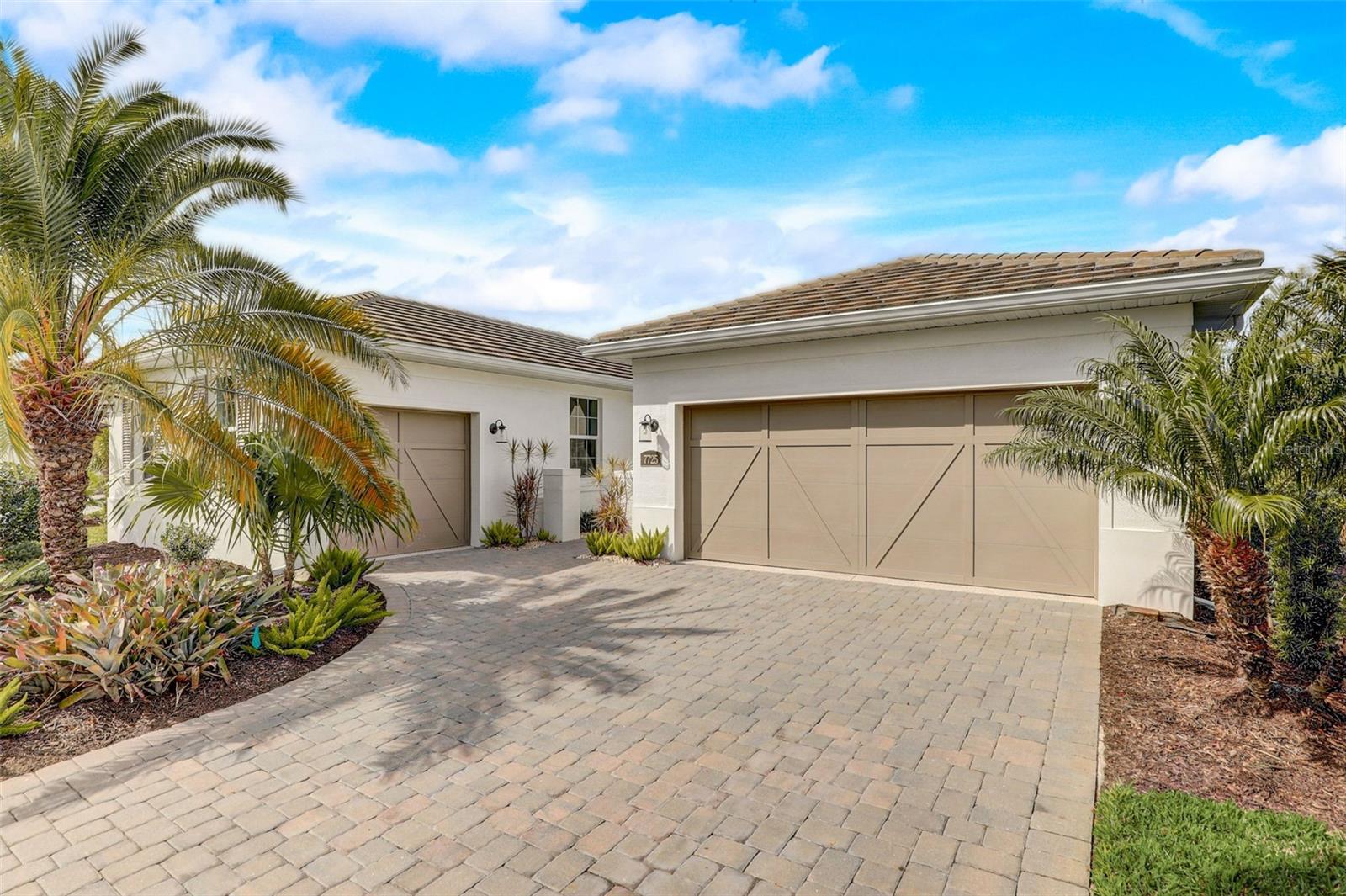
Would you like to sell your home before you purchase this one?
Priced at Only: $899,999
For more Information Call:
Address: 7725 Sandhill Lake Drive, SARASOTA, FL 34241
Property Location and Similar Properties
- MLS#: A4629524 ( Residential )
- Street Address: 7725 Sandhill Lake Drive
- Viewed: 12
- Price: $899,999
- Price sqft: $247
- Waterfront: No
- Year Built: 2019
- Bldg sqft: 3650
- Bedrooms: 3
- Total Baths: 3
- Full Baths: 3
- Garage / Parking Spaces: 3
- Days On Market: 51
- Additional Information
- Geolocation: 27.27 / -82.4167
- County: SARASOTA
- City: SARASOTA
- Zipcode: 34241
- Subdivision: Sandhill Lake
- Elementary School: Lakeview
- Middle School: Sarasota
- High School: Riverview
- Provided by: WILLIAM RAVEIS REAL ESTATE
- Contact: Andrea Cohen
- 941-867-3901

- DMCA Notice
-
DescriptionThis impressive Magnolia designer model home has withstood the last three hurricanes without a scratch, demonstrating its solid constructionideal for multi generational living. The residence features 3 bedrooms, 3 bathrooms, a den, and 2,600 square feet of living space, providing ample room for families. Designed by Heritage Builders, it includes two garages with space for three cars and direct access to a private wing, perfect for returning parents or live in care. Experience luxury and comfort as you enter this award winning home, which showcases an open floor plan with 12 foot ceilings and abundant natural light. Highlights include luxurious laminated flooring, crown molding, and a gourmet kitchen equipped with quartz countertops, a gas stove, custom cabinets, and a walk in pantry. The dining area opens to the pool, seamlessly blending indoor and outdoor living. The main bedroom offers pool access, a tray ceiling, and two custom walk in closets, while the spa like en suite bathroom features porcelain tile and a spacious shower. Outside, the lanai overlooks the heated saltwater pool and spa, surrounded by lush landscaping for privacy. Pre plumbed for an outdoor kitchen, its perfect for entertaining. This home epitomizes luxury living in a premier community, with every detail thoughtfully curated for an exceptional experience. Located just minutes from dining, golf courses, and Siesta Key, this home has no CDD fees and a low HOA fee that covers lawn maintenance and pest control. Its also in a highly rated school district, making it a great choice for families. Refer to the attached Upgrades/Features Sheet for more details.
Payment Calculator
- Principal & Interest -
- Property Tax $
- Home Insurance $
- HOA Fees $
- Monthly -
Features
Building and Construction
- Builder Model: Magnolia
- Builder Name: Heritage Builders
- Covered Spaces: 0.00
- Exterior Features: Hurricane Shutters, Irrigation System, Lighting, Other, Outdoor Kitchen, Rain Gutters, Sidewalk, Sliding Doors
- Flooring: Carpet, Epoxy, Laminate, Tile
- Living Area: 2600.00
- Other Structures: Guest House, Outdoor Kitchen
- Roof: Tile
Property Information
- Property Condition: Completed
Land Information
- Lot Features: In County, Landscaped, Sidewalk, Paved, Private
School Information
- High School: Riverview High
- Middle School: Sarasota Middle
- School Elementary: Lakeview Elementary
Garage and Parking
- Garage Spaces: 3.00
- Parking Features: Driveway, Garage Door Opener, Split Garage
Eco-Communities
- Pool Features: Heated, In Ground, Lighting, Pool Alarm, Salt Water, Screen Enclosure
- Water Source: Public, Well
Utilities
- Carport Spaces: 0.00
- Cooling: Central Air
- Heating: Central, Electric, Natural Gas
- Pets Allowed: Breed Restrictions
- Sewer: Public Sewer
- Utilities: Cable Connected, Electricity Connected, Natural Gas Connected, Sewer Connected, Sprinkler Recycled, Street Lights, Water Connected
Amenities
- Association Amenities: Cable TV, Clubhouse, Gated, Maintenance, Pool, Spa/Hot Tub, Wheelchair Access
Finance and Tax Information
- Home Owners Association Fee Includes: Common Area Taxes, Pool, Maintenance Structure, Maintenance Grounds, Maintenance, Pest Control, Private Road
- Home Owners Association Fee: 2370.00
- Net Operating Income: 0.00
- Tax Year: 2023
Other Features
- Appliances: Convection Oven, Dishwasher, Disposal, Dryer, Electric Water Heater, Exhaust Fan, Microwave, Refrigerator, Touchless Faucet, Washer
- Association Name: Laura Augustus
- Association Phone: 941-361-1222
- Country: US
- Furnished: Unfurnished
- Interior Features: Built-in Features, Ceiling Fans(s), Crown Molding, Eat-in Kitchen, High Ceilings, In Wall Pest System, Open Floorplan, Pest Guard System, Primary Bedroom Main Floor, Solid Wood Cabinets, Thermostat, Tray Ceiling(s), Walk-In Closet(s), Window Treatments
- Legal Description: LOT 12, SANDHILL LAKE, PB 52 PG 128-131
- Levels: One
- Area Major: 34241 - Sarasota
- Occupant Type: Owner
- Parcel Number: 0281040033
- Style: Coastal, Custom
- View: Garden, Pool, Trees/Woods
- Views: 12
- Zoning Code: RSF2
Similar Properties
Nearby Subdivisions
Ashley
Bent Tree
Bent Tree Village
Cassia At Skye Ranch
Country Creek
Dunnhill Estates
Eastlake
Fairwaysbent Tree
Forest At Hi Hat Ranch
Forest At The Hi Hat Ranch
Foxfire West
Gator Creek Estates
Grand Park
Grand Park Ph 1
Grand Park Ph I
Grand Park Phase 1
Grand Park Phase 2
Grand Pk Ph 1
Grand Pk Ph 2 Replat
Hammocks Ii
Hammocks Ii Bent Tree
Hammocks Iii
Hammocks Iv
Hammocks Iv Bent Tree
Heritage Oaks Golf Ccuntry Cl
Heritage Oaks Golf Country Cl
Heron Landing Ph 1
Heron Lndg Ph I
Lake Sarasota
Lakewood Tr A
Lt Ranch Nbrhd 1
Lt Ranch Nbrhd One
Lt Ranch Neighborhood One
Misty Creek
Preserve At Heron Lake
Preserve At Misty Creek
Preserve At Misty Creek Ph 01
Preserve At Misty Creek Ph 03
Preserve Of Misty Creek
Red Hawk Reserve Ph 1
Red Hawk Reserve Ph 2
Rivo Lakes
Saddle Creek
Saddle Oak Estates
Sandhill Lake
Sarasota Plantations
Skye Ranch
Skye Ranch Master Assoc
Skye Ranch Nbrhd 2
Skye Ranch Nbrhd 4 North
Skye Ranch Nbrhd 5
Skye Ranch Nbrhd Three
Skye Ranch Neighborhood Four N
Timber Land Ranchettes
Trillium
Wildgrass
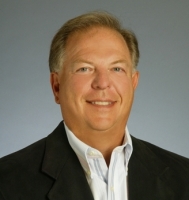
- Frank Filippelli, Broker,CDPE,CRS,REALTOR ®
- Southern Realty Ent. Inc.
- Quality Service for Quality Clients
- Mobile: 407.448.1042
- frank4074481042@gmail.com


