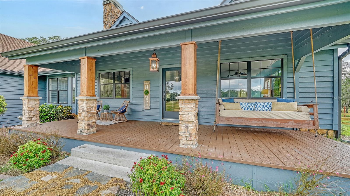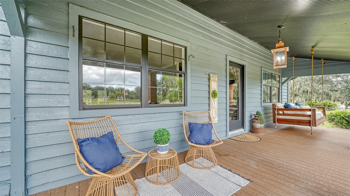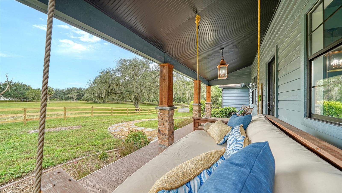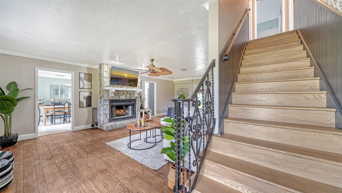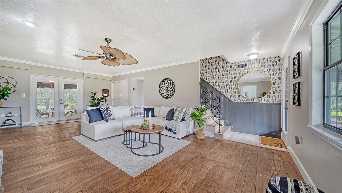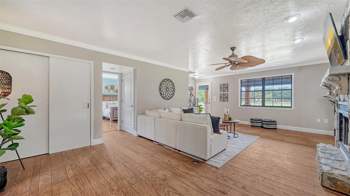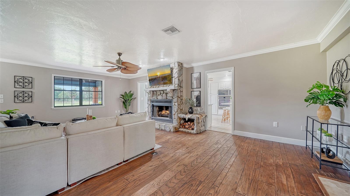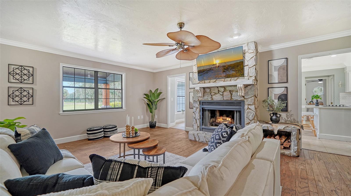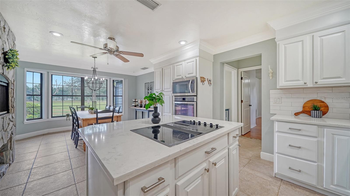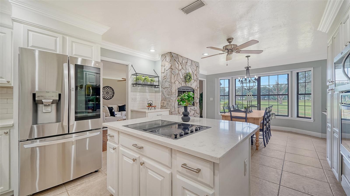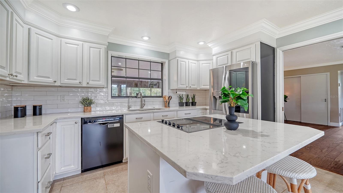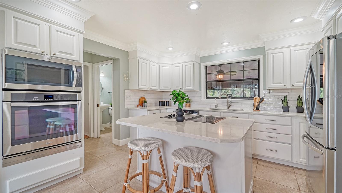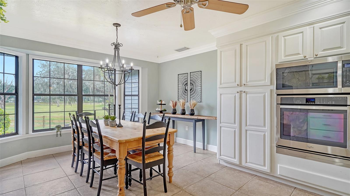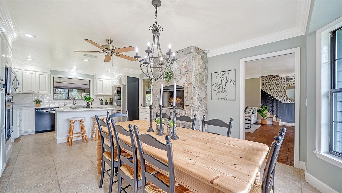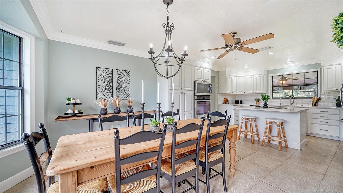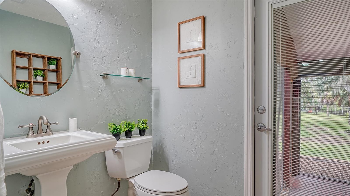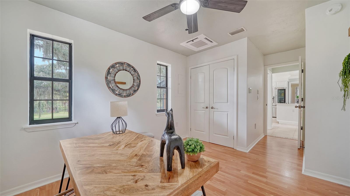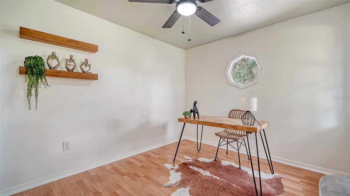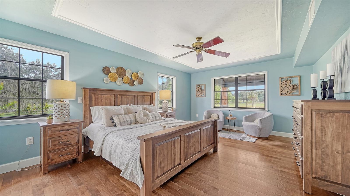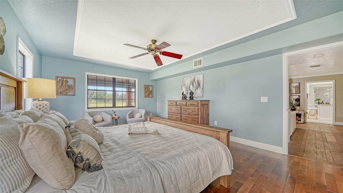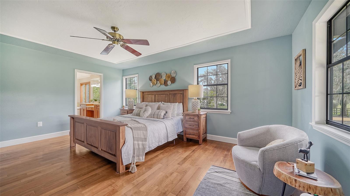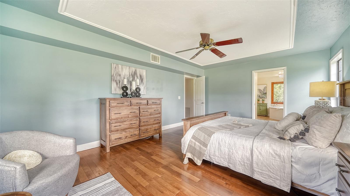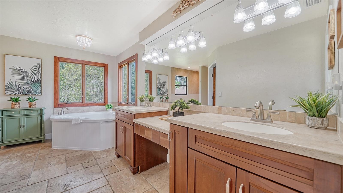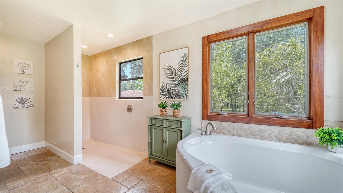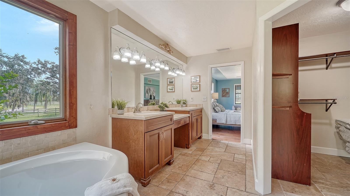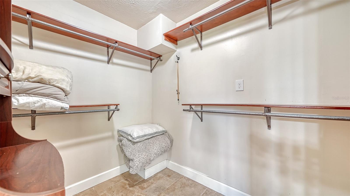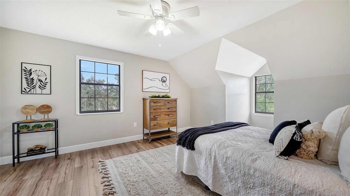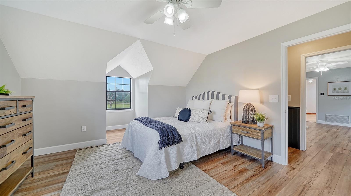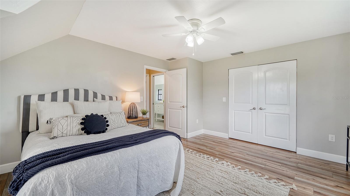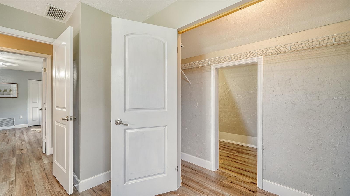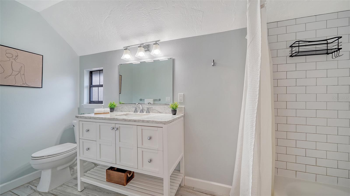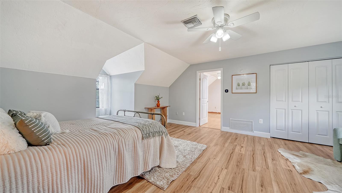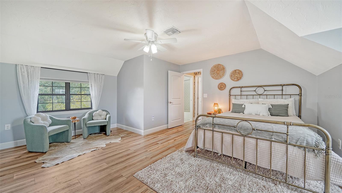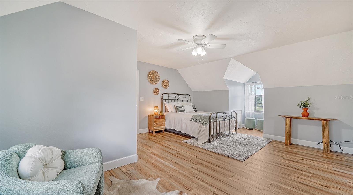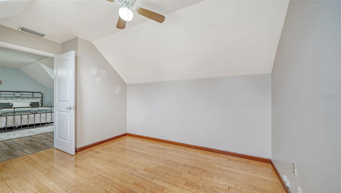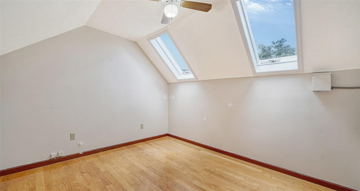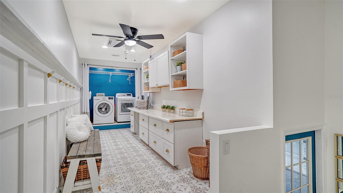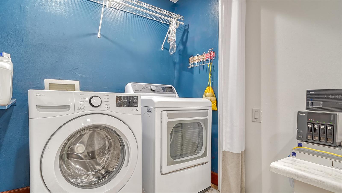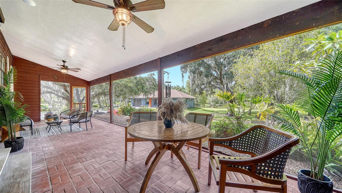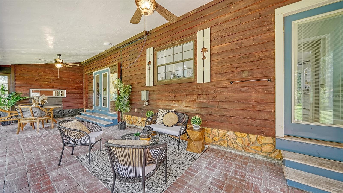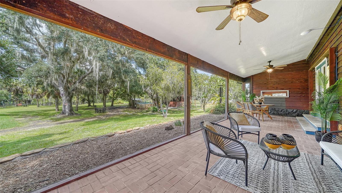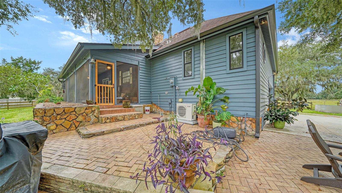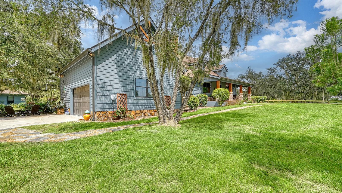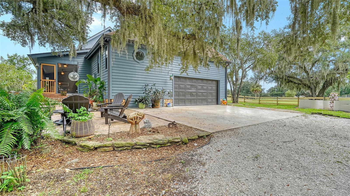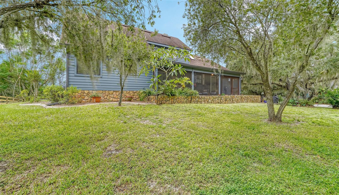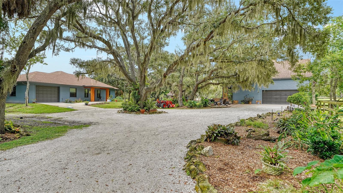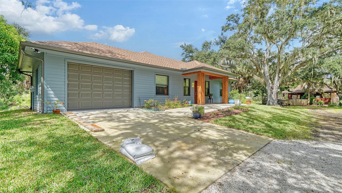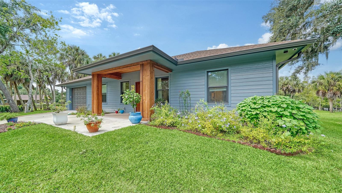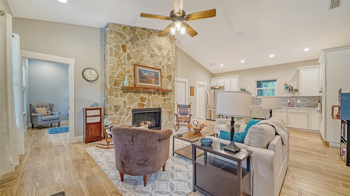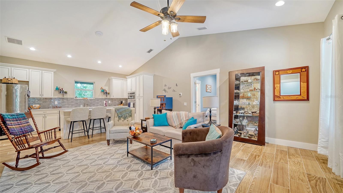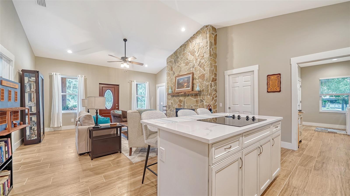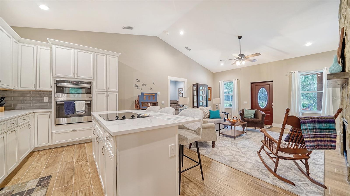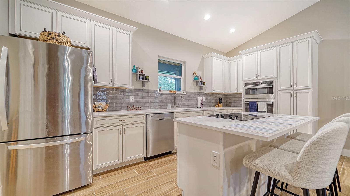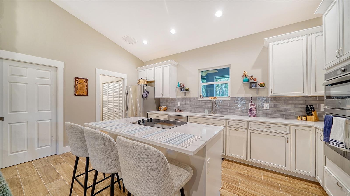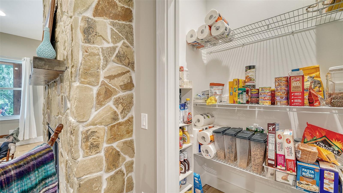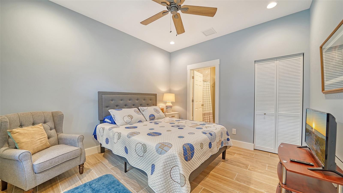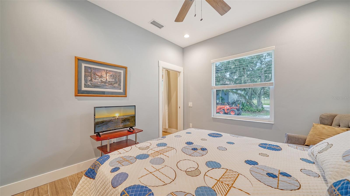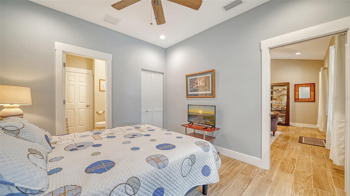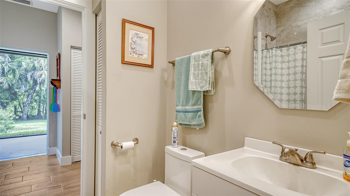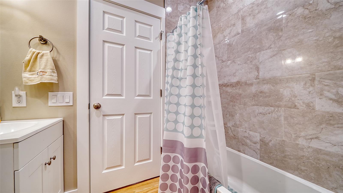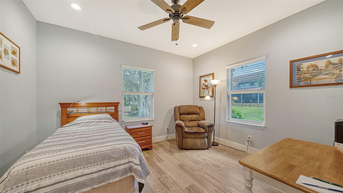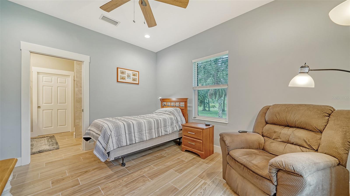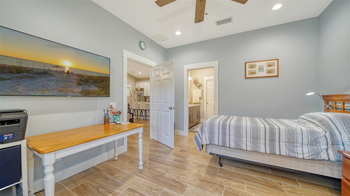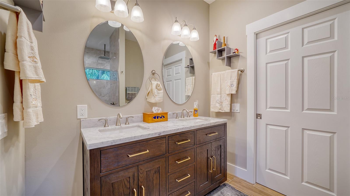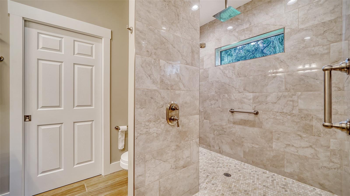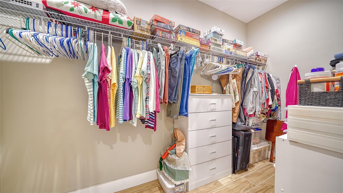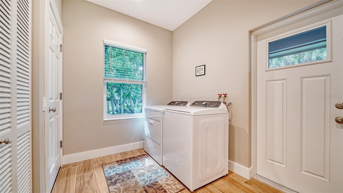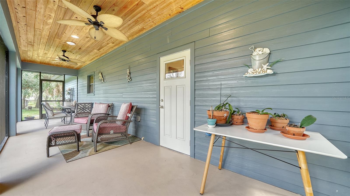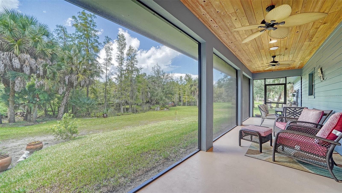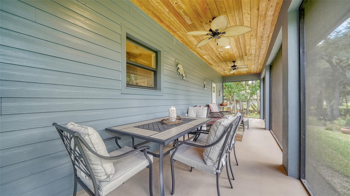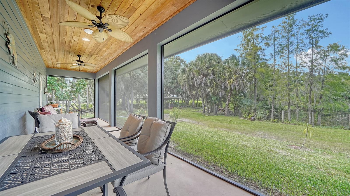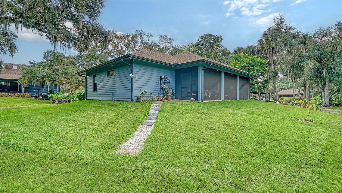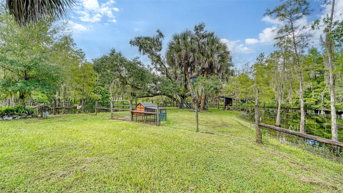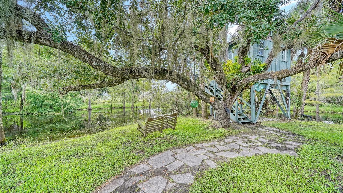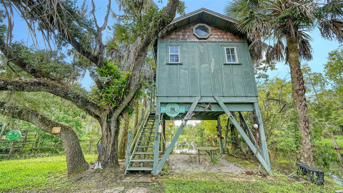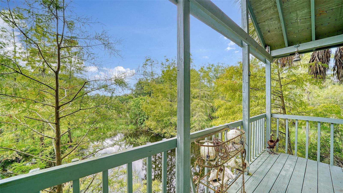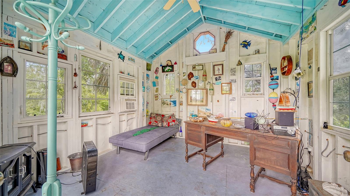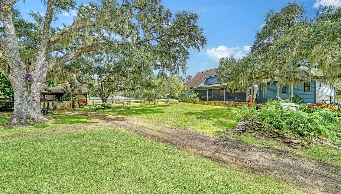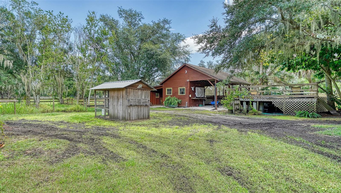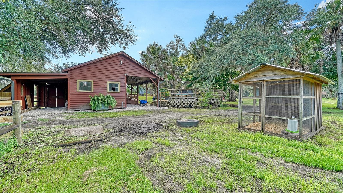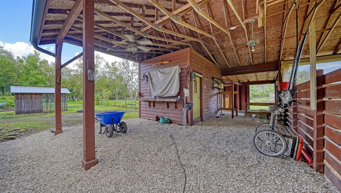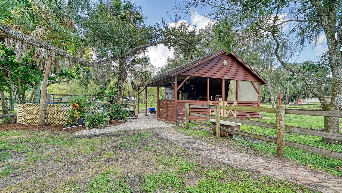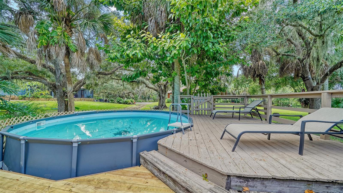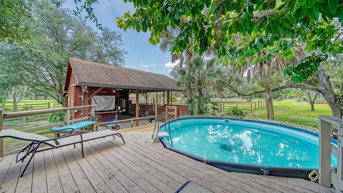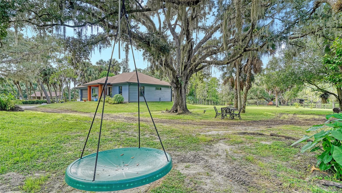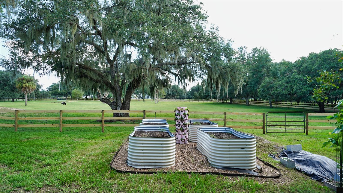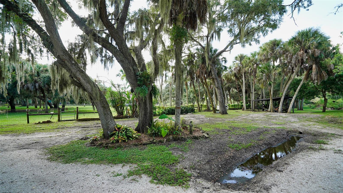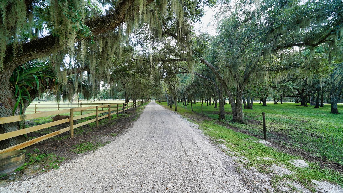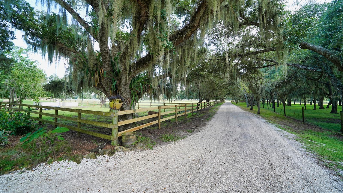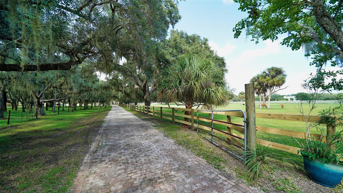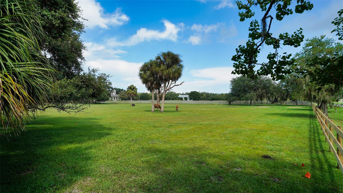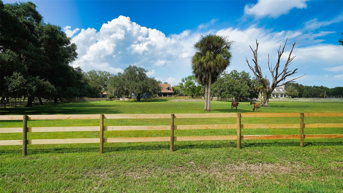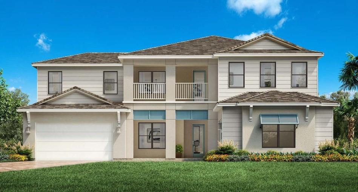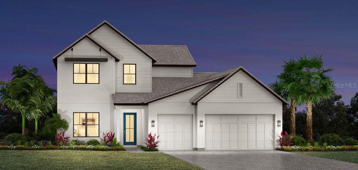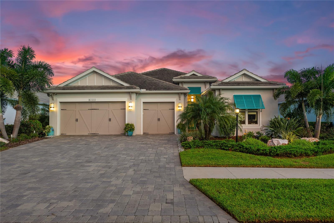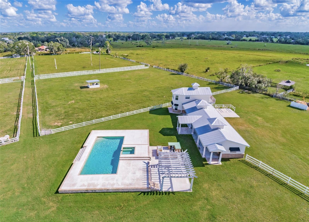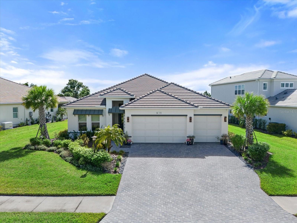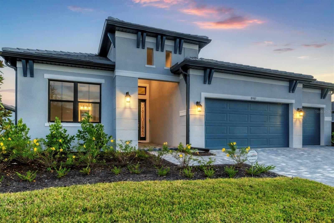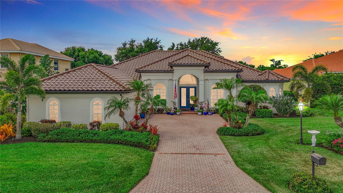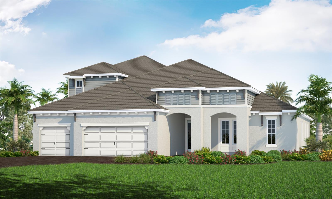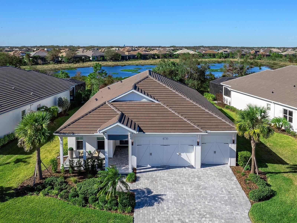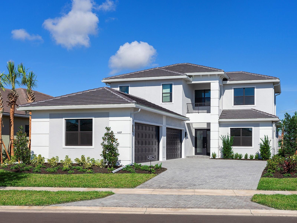12917 Branch Road, SARASOTA, FL 34240
Property Photos
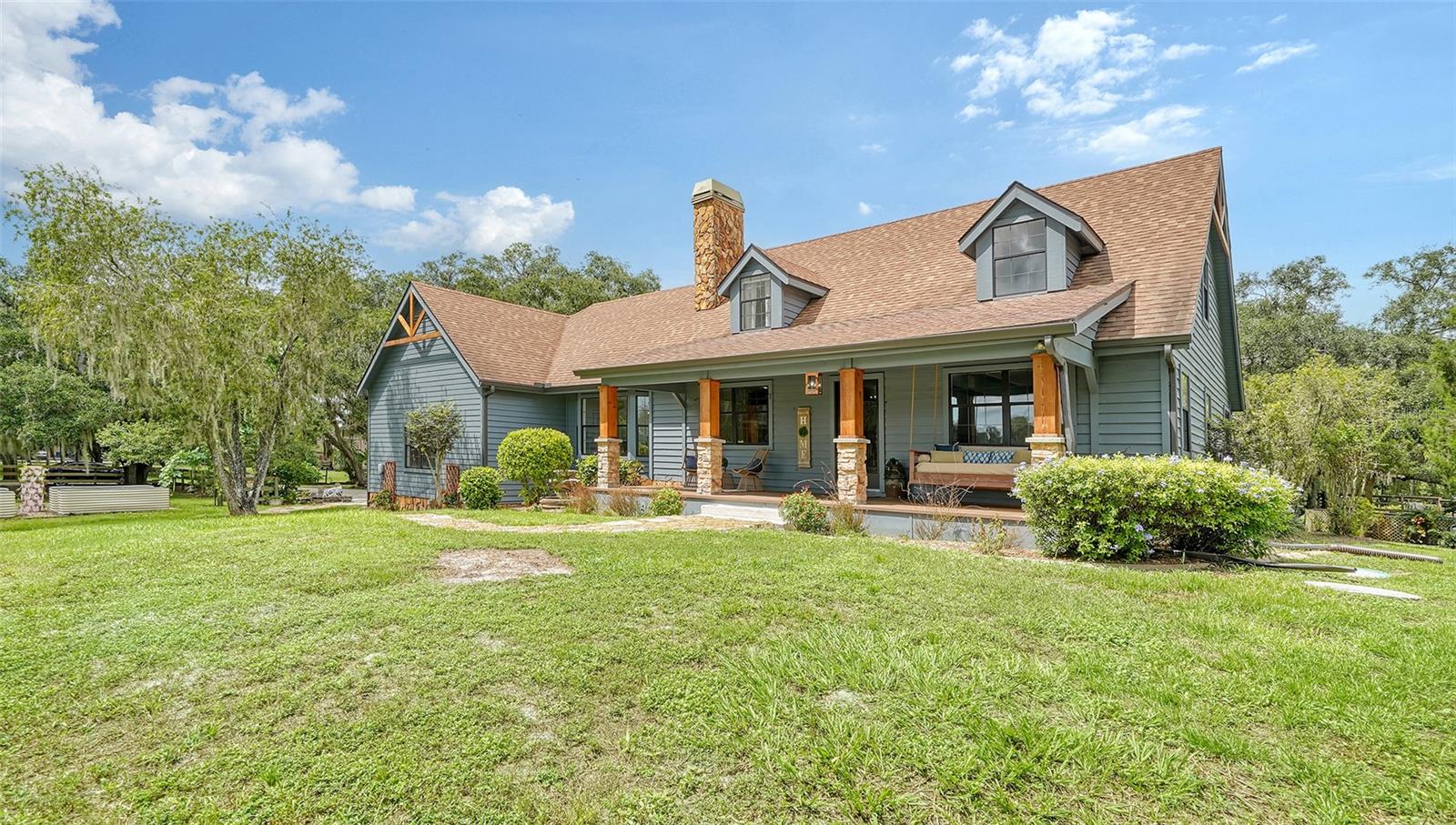
Would you like to sell your home before you purchase this one?
Priced at Only: $1,300,000
For more Information Call:
Address: 12917 Branch Road, SARASOTA, FL 34240
Property Location and Similar Properties
- MLS#: A4624056 ( Residential )
- Street Address: 12917 Branch Road
- Viewed: 9
- Price: $1,300,000
- Price sqft: $359
- Waterfront: No
- Year Built: 1988
- Bldg sqft: 3623
- Bedrooms: 3
- Total Baths: 3
- Full Baths: 2
- 1/2 Baths: 1
- Garage / Parking Spaces: 3
- Days On Market: 99
- Additional Information
- Geolocation: 27.3233 / -82.3227
- County: SARASOTA
- City: SARASOTA
- Zipcode: 34240
- Subdivision: Oak Ford Ph 1
- Elementary School: Tatum Ridge Elementary
- Middle School: McIntosh Middle
- High School: Sarasota High
- Provided by: COLDWELL BANKER REALTY
- Contact: Lisa Michel
- 941-366-8070

- DMCA Notice
-
DescriptionThis stunning 5+ acre Oakford updated multi home estate is your opportunity to own a peaceful retreat nestled among majestic oaks, dry pastures, and a fully stocked pond. This property is impeccably landscaped with woods that border over 1,000 acres of protected scenic land and a serene, gated, tree lined canopy driveway welcoming you to this beautifully maintained home. These Craftsman style homes boast expansive front and rear porches where you can enjoy breathtaking sunrises and sunsets. Inside, the main home the kitchen is a chefs dream with stunning stone countertops, a center island with a built in cooktop and seating, and stainless steel appliances complemented by crisp, bright cabinetry. A cozy grey stone wood burning fireplace adds warmth to the kitchen, while a bay window frames scenic views of the front pasture. The inviting living room features rustic wood plank flooring, a stone wood burning fireplace, and French doors that lead to the rear porch. The first floor primary suite offers a fully renovated bathroom with dual vanities, a garden tub, a walk in shower, travertine floors, and a spacious walk in closet. Upstairs, you'll find two large bedrooms, a beautifully updated bathroom, and a bonus room with skylights, perfect for a studio, office, or workout space. Theres also an additional den on the first floor. Step outside to enjoy the clear screened rear porch and a brick patio with a fire pit, perfect for outdoor gatherings. The property also includes a two stall barn with a tack room, workshop, and a covered sports bar mancave nook. The pavilion offers picturesque sunset views over the stocked pond and beyond to the nature preserve. The second home is just over 1,200sqft under air and is ADA compliant. It was built in 2023 and includes an open floor plan, two bedrooms, two bathrooms and an attached garage. The kitchen features a large island, double wall oven, convection microwave and flat top stove. The primary suite has a large ensuite with walk in marble shower. Located just minutes from Siesta Key Beach, upscale shopping, dining, golf, and UTC Mall, WHERE golf carts and horses are welcome, and youll enjoy abundant wildlife and peaceful surroundings. This captivating estate is being offered once again and wont last long! Back on Market at no fault to the Seller. The furnishings are no longer at the property (sellers removed) but are included in these images to help illustrate what can be created in this home.
Payment Calculator
- Principal & Interest -
- Property Tax $
- Home Insurance $
- HOA Fees $
- Monthly -
Features
Building and Construction
- Covered Spaces: 0.00
- Exterior Features: Lighting, Rain Gutters, Storage
- Fencing: Board, Cross Fenced, Fenced, Wood
- Flooring: Carpet, Tile, Travertine, Wood
- Living Area: 2300.00
- Other Structures: Additional Single Family Home, Barn(s), Other, Shed(s), Workshop
- Roof: Shingle
Land Information
- Lot Features: Cleared, Cul-De-Sac, In County, Level, Oversized Lot, Pasture, Street Dead-End, Paved, Zoned for Horses
School Information
- High School: Sarasota High
- Middle School: McIntosh Middle
- School Elementary: Tatum Ridge Elementary
Garage and Parking
- Garage Spaces: 2.00
- Parking Features: Boat, Driveway, Garage Faces Side, Golf Cart Garage
Eco-Communities
- Pool Features: Above Ground, Deck
- Water Source: Well
Utilities
- Carport Spaces: 1.00
- Cooling: Central Air
- Heating: Electric
- Pets Allowed: Yes
- Sewer: Private Sewer, Septic Tank
- Utilities: BB/HS Internet Available, Electricity Connected, Fiber Optics, Water Connected
Finance and Tax Information
- Home Owners Association Fee Includes: Private Road
- Home Owners Association Fee: 800.00
- Net Operating Income: 0.00
- Tax Year: 2023
Other Features
- Appliances: Cooktop, Dishwasher, Disposal, Electric Water Heater, Microwave, Range, Refrigerator
- Association Name: C&S Community Managment/Joe Dobson
- Association Phone: 941-377-3419x118
- Country: US
- Furnished: Unfurnished
- Interior Features: Eat-in Kitchen, Primary Bedroom Main Floor, Skylight(s), Solid Surface Counters, Split Bedroom, Stone Counters, Thermostat, Window Treatments
- Legal Description: LOT 26 CONTAINING 5.1 C- AC M/L OAK FORD PHASE 1
- Levels: Two
- Area Major: 34240 - Sarasota
- Occupant Type: Vacant
- Parcel Number: 0561100002
- View: Trees/Woods
- Zoning Code: OUE1
Similar Properties
Nearby Subdivisions
Alcove
Angus Acres Resub
Artistry
Artistry Of Sarasota
Artistry Ph 1a
Artistry Ph 1e
Artistry Ph 2c 2d
Artistry Ph 3a
Artistry Sarasota
Barton Farms
Barton Farms Laurel Lakes
Barton Farmslaurel Lakes
Bay Landing
Car Collective
Cowpen Ranch
Deer Run
Deerfield Ph 1
Emerald Landing At Waterside
Founders Club
Golf Club Estates
Hammocks
Hampton Lakes
Hampton Lakes Indian Lakes
Hidden Creek
Hidden Crk Ph 1
Hidden Crk Ph 2
Hidden River
Lakehouse Cove At Waterside
Lakehouse Covewaterside Ph 1
Lakehouse Covewaterside Ph 1a
Lakehouse Covewaterside Ph 2
Lakehouse Covewaterside Ph 3
Lakehouse Covewaterside Ph 4
Lakehouse Covewaterside Phs 5
Laurel Meadows
Laurel Oak Estates Sec 02
Laurel Oak Estates Sec 09
Meadow Walk
Metes Bounds
Monterey At Lakewood Ranch
Not Applicable
Oak Ford Golf Club
Oak Ford Ph 1
Palmer Farms 3rd
Palmer Glen Ph 1
Palmer Lake A Rep
Palmer Reserve
Rainbow Ranch Acres
Sarasota Golf Club Colony 2
Sarasota Golf Club Colony 5
Shoreview
Shoreview At Lakewood Ranch
Shoreview At Waterside Lakewoo
Shoreviewlakewood Ranch Water
Shoreviewlakewood Ranch Waters
Sylvan Lea
Tatum Ridge
The Ranches At Bern Creek
Waterside Village
Wild Blue At Waterside
Wild Blue At Waterside Phase 1
Wild Bluewaterside Ph 1
Windward
Windward At Lakewood Ranch
Windward At Lakewood Ranch Pha
Windwardlakewood Ranch Ph 1
Worthington Ph 1
Worthingtonph 1

- Frank Filippelli, Broker,CDPE,CRS,REALTOR ®
- Southern Realty Ent. Inc.
- Quality Service for Quality Clients
- Mobile: 407.448.1042
- frank4074481042@gmail.com


