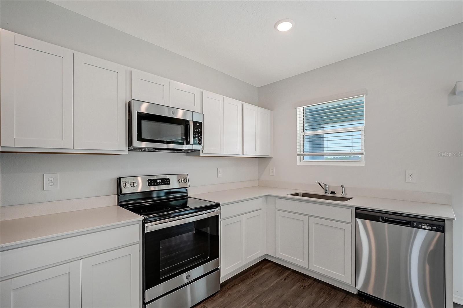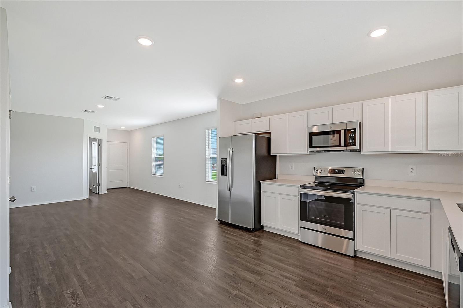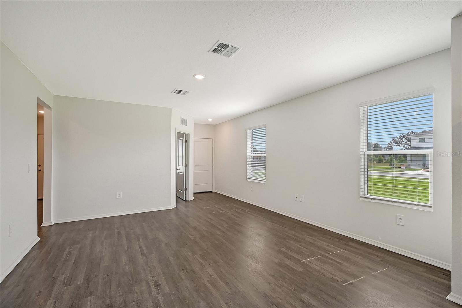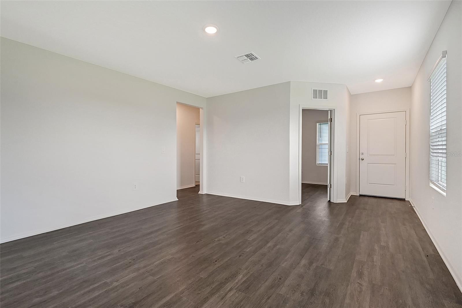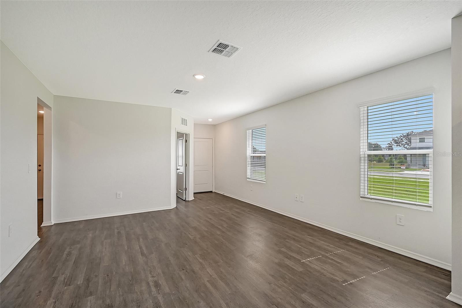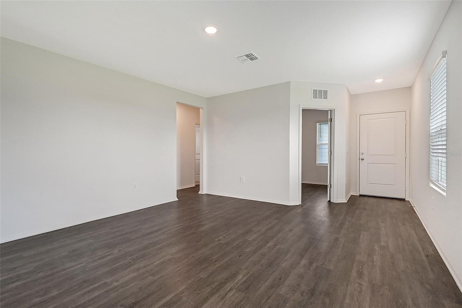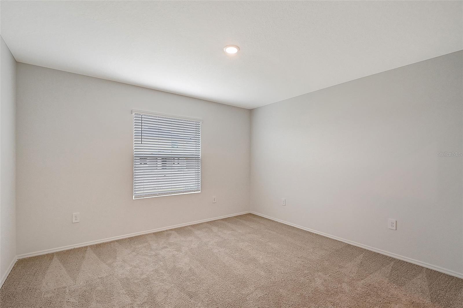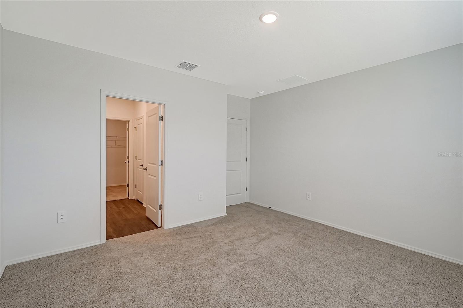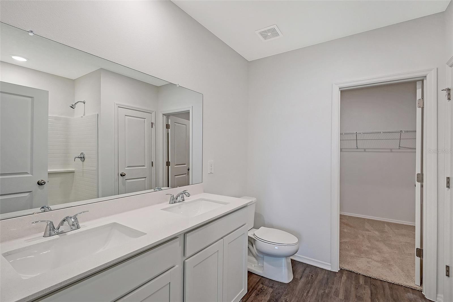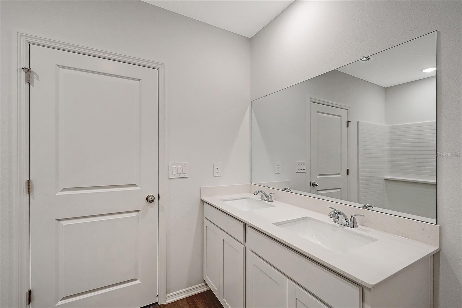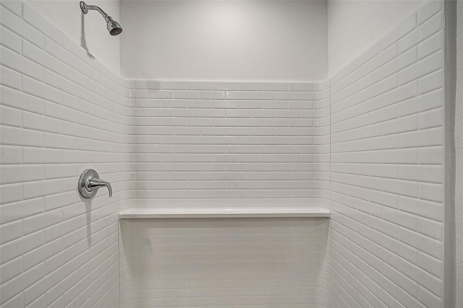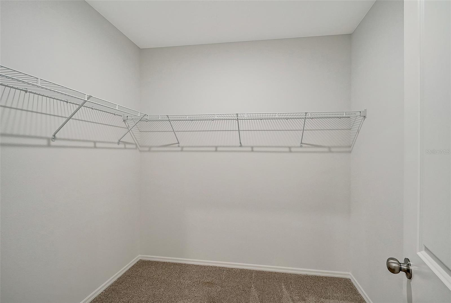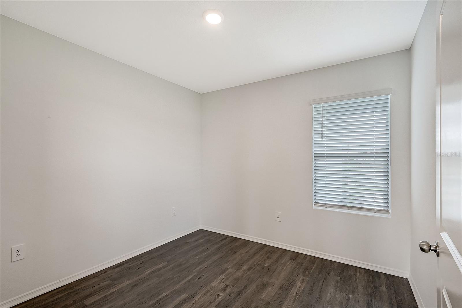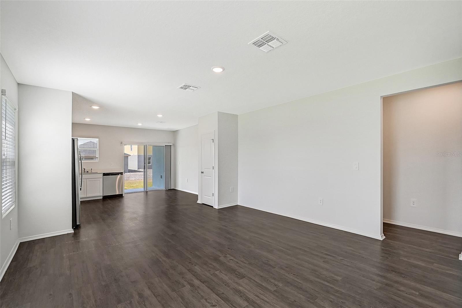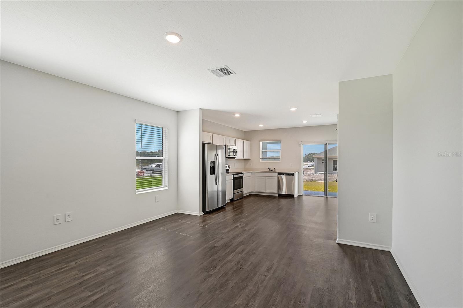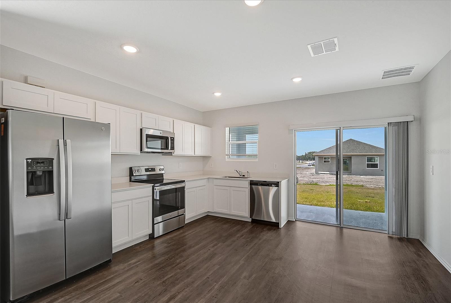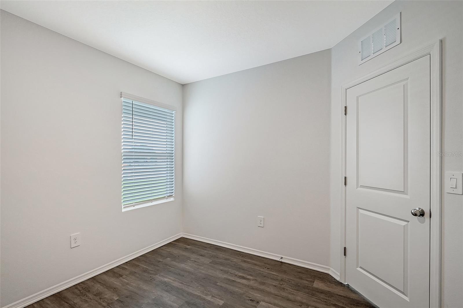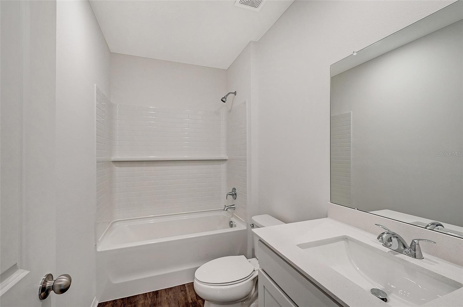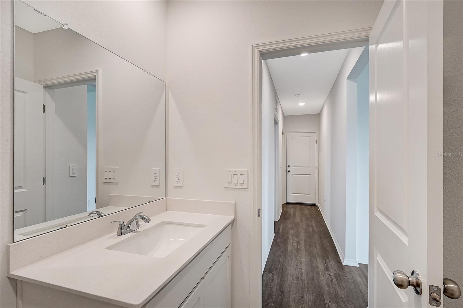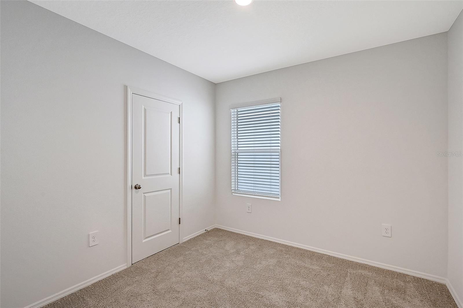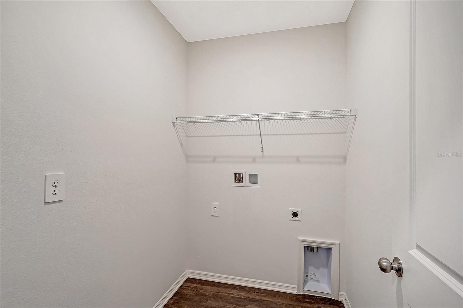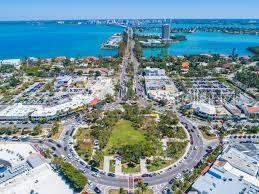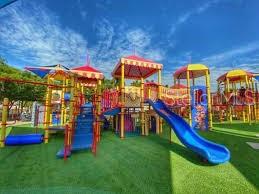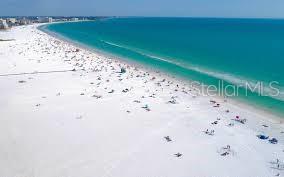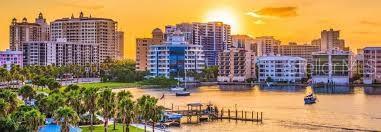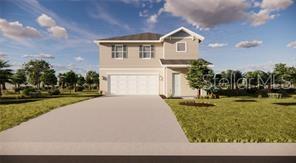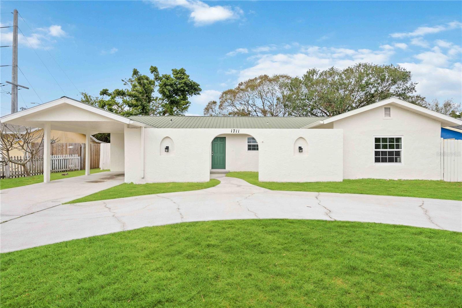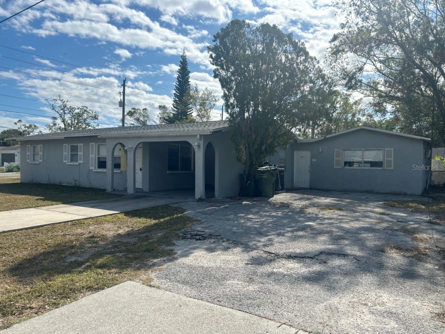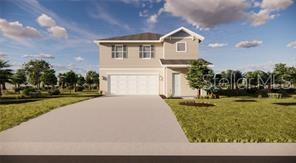1643 35th Street, SARASOTA, FL 34234
Property Photos
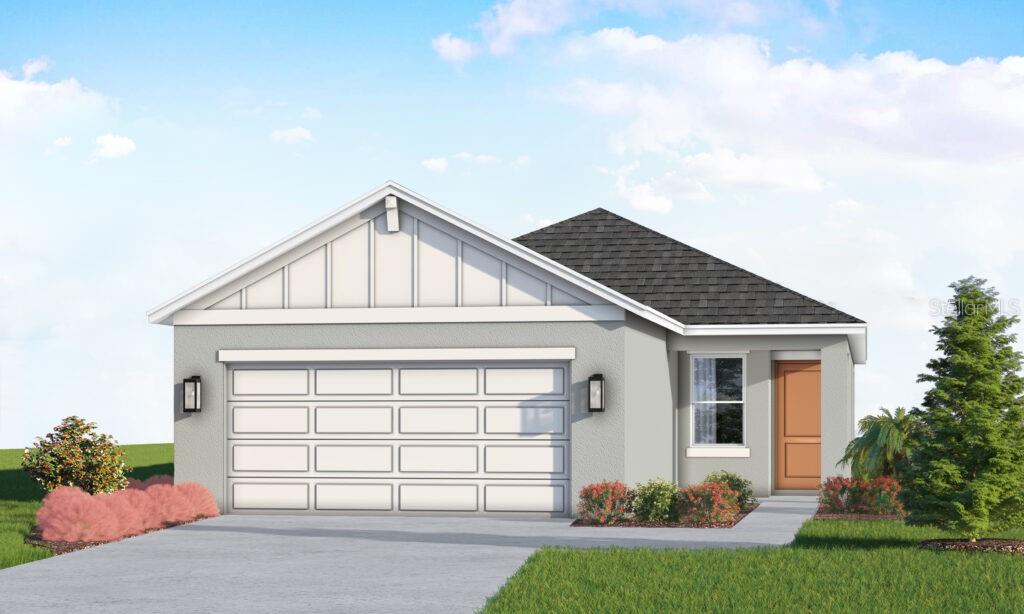
Would you like to sell your home before you purchase this one?
Priced at Only: $369,999
For more Information Call:
Address: 1643 35th Street, SARASOTA, FL 34234
Property Location and Similar Properties
- MLS#: A4613189 ( Residential )
- Street Address: 1643 35th Street
- Viewed: 18
- Price: $369,999
- Price sqft: $191
- Waterfront: No
- Year Built: 2024
- Bldg sqft: 1942
- Bedrooms: 2
- Total Baths: 2
- Full Baths: 2
- Garage / Parking Spaces: 2
- Days On Market: 216
- Additional Information
- Geolocation: 27.3662 / -82.5378
- County: SARASOTA
- City: SARASOTA
- Zipcode: 34234
- Subdivision: Amaryllis Park
- Elementary School: Tuttle
- Middle School: Booker
- High School: Booker
- Provided by: NEAL COMMUNITIES REALTY, INC.
- Contact: John Neal
- 941-328-1111

- DMCA Notice
-
DescriptionOne or more photo(s) has been virtually staged. Pre Construction. To be built. Welcome home to the Cassia floorplan by SimplyDwell meant for comfort and entertainment. With 1,312 sq. ft. of open living space, this floorplan offers 2 bedrooms, 2 bathrooms, a Den/Office and a 2 car garage. The foyer leads you to the inviting great room, where you can unwind daily. This room looks onto the kitchen where you can create your favorite dishes. You can enjoy the sight of your lanai, accessible through glass slider doors. A den is located near the foyer, ideal for a private office. The owners suite is the perfect place to begin and end your day thanks to the spacious bedroom. For when you have guests in town, this home is equipped with a secondary bedroom and bath. The Cassia might be what you are looking for! Call us and learn more about this home today.
Payment Calculator
- Principal & Interest -
- Property Tax $
- Home Insurance $
- HOA Fees $
- Monthly -
Features
Building and Construction
- Builder Model: Cassia
- Builder Name: SimplyDwell Homes
- Covered Spaces: 0.00
- Exterior Features: Hurricane Shutters, Lighting, Sliding Doors
- Flooring: Carpet, Vinyl
- Living Area: 1312.00
- Roof: Shingle
Property Information
- Property Condition: Pre-Construction
Land Information
- Lot Features: Landscaped, Level, Paved
School Information
- High School: Booker High
- Middle School: Booker Middle
- School Elementary: Tuttle Elementary
Garage and Parking
- Garage Spaces: 2.00
- Parking Features: Driveway, Garage Door Opener
Eco-Communities
- Water Source: Public
Utilities
- Carport Spaces: 0.00
- Cooling: Central Air
- Heating: Electric
- Pets Allowed: Yes
- Sewer: Public Sewer
- Utilities: Cable Available, Electricity Connected, Sewer Connected, Water Connected
Finance and Tax Information
- Home Owners Association Fee: 0.00
- Net Operating Income: 0.00
- Tax Year: 2024
Other Features
- Appliances: Dishwasher, Disposal, Microwave, Range
- Association Name: NONE
- Country: US
- Interior Features: Living Room/Dining Room Combo, Open Floorplan, Solid Surface Counters, Thermostat, Walk-In Closet(s)
- Legal Description: Lot 11, Block E, Amaryllis Park
- Levels: One
- Area Major: 34234 - Sarasota
- Occupant Type: Vacant
- Parcel Number: 2020020052
- Style: Florida
- Views: 18
- Zoning Code: RESI
Similar Properties
Nearby Subdivisions
Adams Heights
Amaryllis Park
Bay Haven
Booker Park
Braeburn
Carver Park
Central Heights
Desoto Acres
Desoto Terrace
Epsteins Add To Newtown
Ford Sub
Gracewater At Sarasota
Green Manor Estates
Green Manor Ests
Hillcrest 3rd Add To
Hillcrest Park
Hillcrest Park 1st Add
Indian Beach
Indian Beach Highlands
Indian Beach Map Of
Indian Beach Sub
Indian Beach Sub Of Blk 87
Indian Beachsapphire Shores
Irvington Heights
Lockwood Meadows
Lockwood Meadows Unit 3
Newtown
Newtown 1st Add To
Newtown Heights
Newtown Heights First Add To
North Highland
Northmoor Rep
Not On The List
Palmyra
Purdons Sub
Royal Palm Villas
Sapphire Heights
Sapphire Shores
Sapphire Shores Resub Blk M
Sarasota Bay Park
Sevilla
Spring Oaks
Summer Wind
Suncoast Executive Storage
Walkers Sub
Whitakers W H Prop

- Frank Filippelli, Broker,CDPE,CRS,REALTOR ®
- Southern Realty Ent. Inc.
- Quality Service for Quality Clients
- Mobile: 407.448.1042
- frank4074481042@gmail.com


