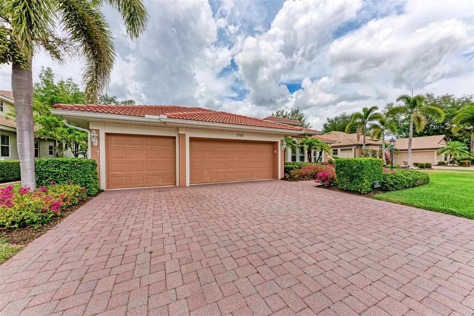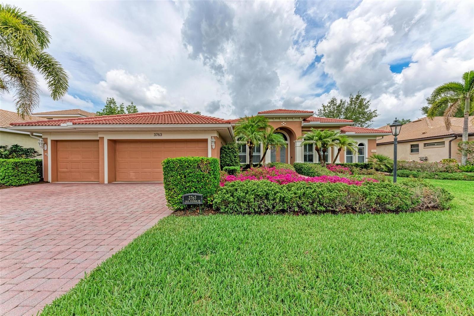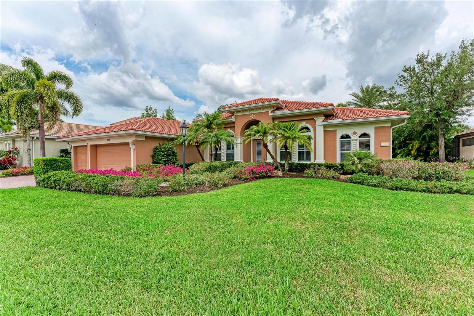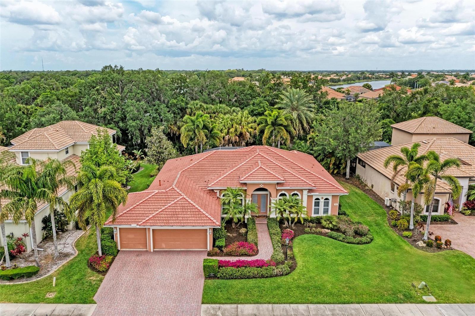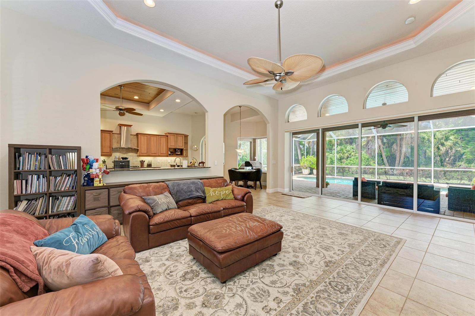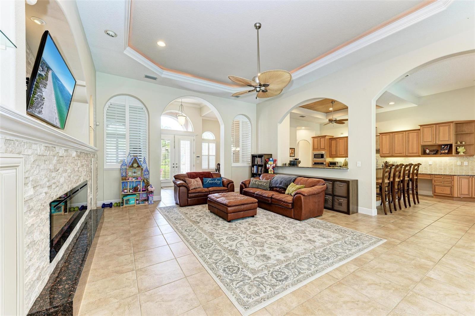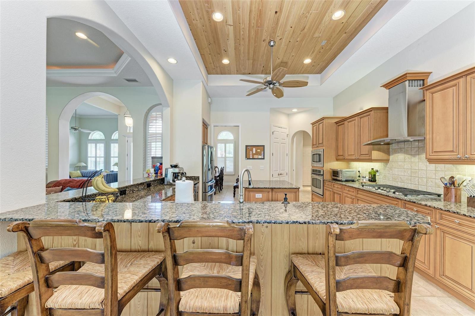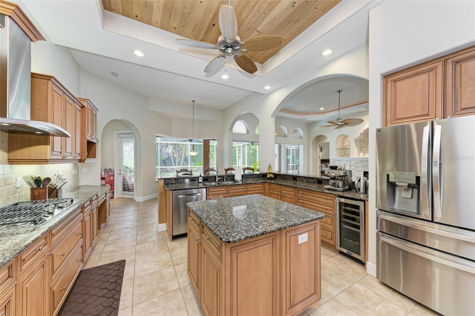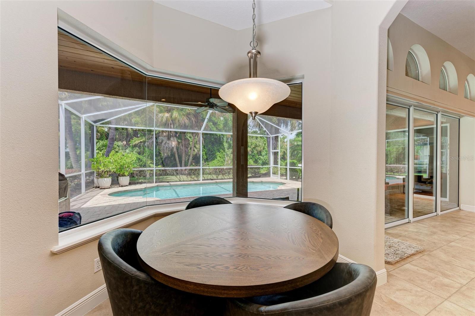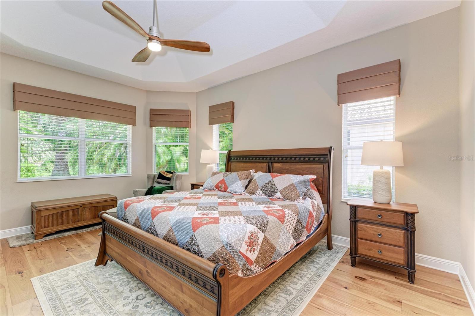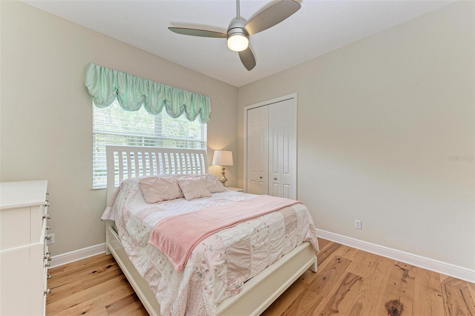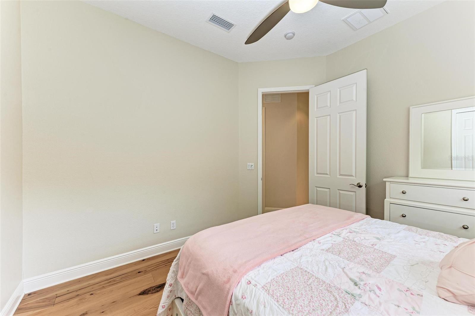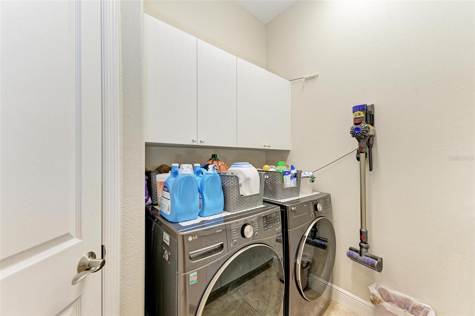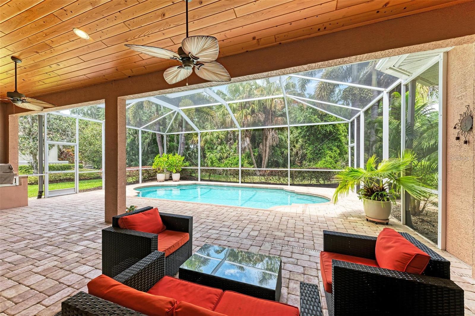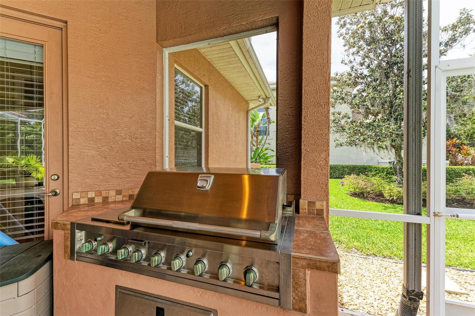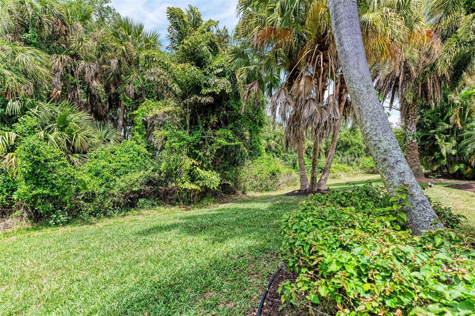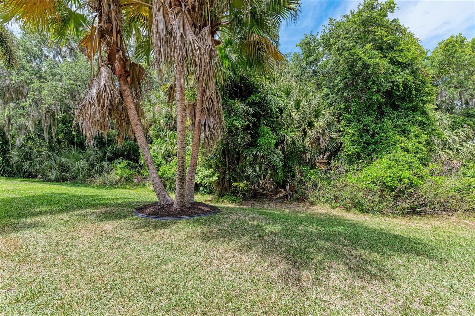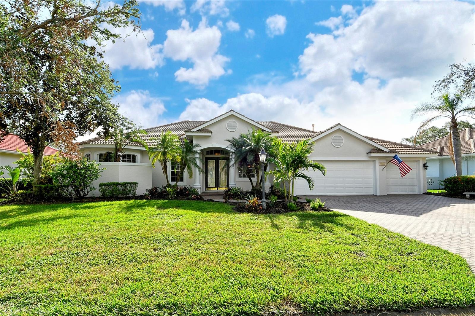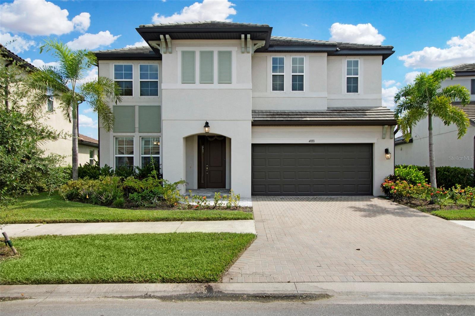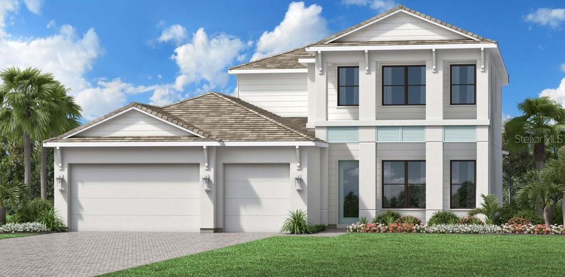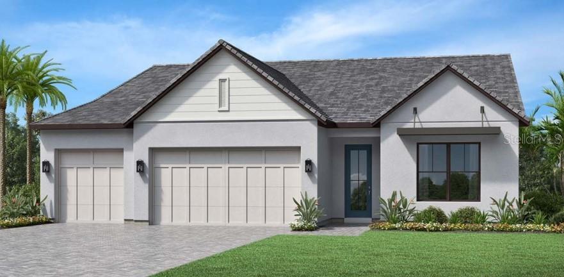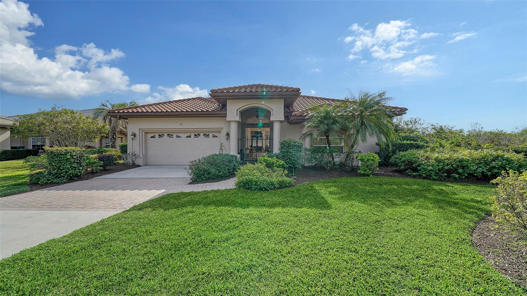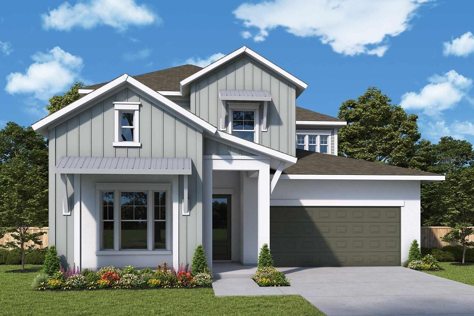3763 Eagle Hammock Drive, SARASOTA, FL 34240
Property Photos
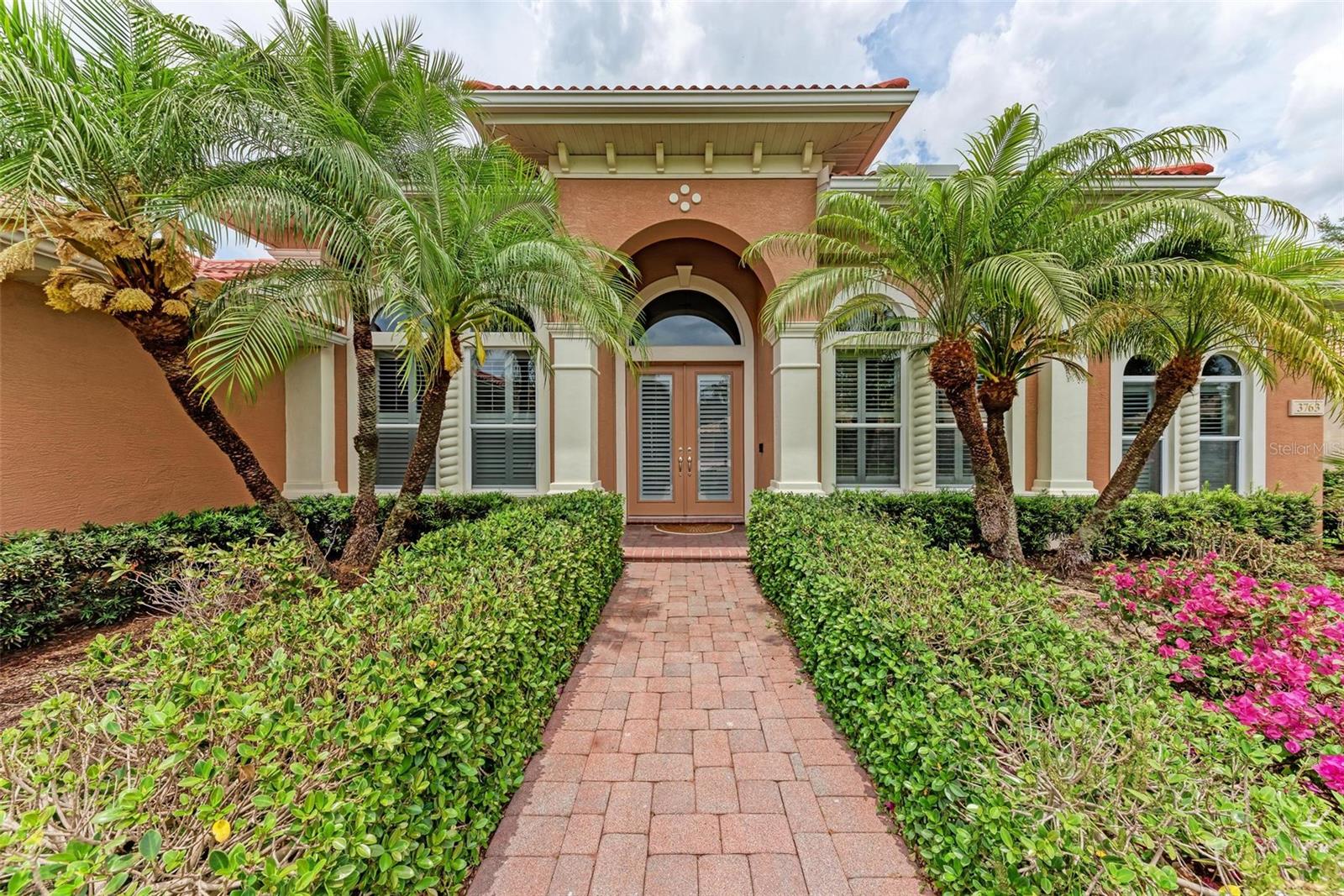
Would you like to sell your home before you purchase this one?
Priced at Only: $949,000
For more Information Call:
Address: 3763 Eagle Hammock Drive, SARASOTA, FL 34240
Property Location and Similar Properties
- MLS#: A4606702 ( Residential )
- Street Address: 3763 Eagle Hammock Drive
- Viewed: 24
- Price: $949,000
- Price sqft: $265
- Waterfront: No
- Year Built: 2004
- Bldg sqft: 3580
- Bedrooms: 3
- Total Baths: 3
- Full Baths: 3
- Garage / Parking Spaces: 3
- Days On Market: 274
- Additional Information
- Geolocation: 27.3041 / -82.4032
- County: SARASOTA
- City: SARASOTA
- Zipcode: 34240
- Subdivision: Hammocks
- Elementary School: Tatum Ridge Elementary
- Middle School: McIntosh Middle
- High School: Sarasota High
- Provided by: KONA REALTY
- Contact: Vlado Konatar
- 941-718-8293

- DMCA Notice
-
DescriptionThe home was constructed by John Cannon. Nestled in the gated community of The Hammocks, this timeless beauty awaits you. Meticulously maintained, this 3 bedroom, 3 bath oasis boasts soaring ceilings and an open floor plan, creating a spacious and inviting atmosphere. The heart of the home is the Gi NORMOUS chef's kitchen, equipped with stainless steel appliances, a natural gas stove, ample storage space, and a sizable pantry. Unique cypress wood accents add a touch of elegance to the ceiling, making every meal preparation a delight. Entertain guests in the formal dining room with 12 foot tray ceilings or unwind in the impressive family room. A dedicated office space with wood floors and plantation shutters provides the perfect environment for productivity. Step outside through the wall of sliders to discover the serene paver brick patio and heated saltwater pool area, surrounded by lush landscaping and a picturesque preserve. The patio ceiling, adorned with honeyed cypress wood, adds to the ambiance of outdoor relaxation. Recent upgrades include a new pool heater, electric fireplace installation, and conversion to a heated saltwater pool, ensuring year round comfort and enjoyment. Additionally, each bedroom offers wood flooring, ample closet space, and privacy, making this home ideal for families or guests. Complete with a 3 car garage, freshly painted exterior, and landscape lighting, this home exudes curb appeal and sophistication. Experience the tranquility of country living while being just minutes away from Downtown Sarasota, beaches, dining, and shopping. Don't miss the opportunity to make this exceptional property your own!
Payment Calculator
- Principal & Interest -
- Property Tax $
- Home Insurance $
- HOA Fees $
- Monthly -
Features
Building and Construction
- Builder Name: John Cannon
- Covered Spaces: 0.00
- Exterior Features: Irrigation System, Lighting, Outdoor Grill, Rain Gutters, Sidewalk, Sliding Doors
- Flooring: Hardwood, Tile
- Living Area: 2715.00
- Roof: Tile
Property Information
- Property Condition: Completed
Land Information
- Lot Features: Conservation Area, Sidewalk
School Information
- High School: Sarasota High
- Middle School: McIntosh Middle
- School Elementary: Tatum Ridge Elementary
Garage and Parking
- Garage Spaces: 3.00
Eco-Communities
- Pool Features: Heated, In Ground
- Water Source: Public
Utilities
- Carport Spaces: 0.00
- Cooling: Central Air
- Heating: Central
- Pets Allowed: Cats OK, Dogs OK, Yes
- Sewer: Public Sewer
- Utilities: Electricity Available, Fiber Optics, Natural Gas Connected, Phone Available, Public, Sprinkler Well, Underground Utilities
Amenities
- Association Amenities: Gated, Playground
Finance and Tax Information
- Home Owners Association Fee: 133.00
- Net Operating Income: 0.00
- Tax Year: 2023
Other Features
- Appliances: Built-In Oven, Convection Oven, Cooktop, Dishwasher, Disposal, Dryer, Exhaust Fan, Gas Water Heater, Kitchen Reverse Osmosis System, Microwave, Range Hood, Refrigerator, Washer, Wine Refrigerator
- Association Name: Lighthouse
- Association Phone: 941-460-5560
- Country: US
- Interior Features: Built-in Features, Ceiling Fans(s), Crown Molding, High Ceilings, In Wall Pest System, Kitchen/Family Room Combo, Open Floorplan, Solid Wood Cabinets, Split Bedroom, Stone Counters, Thermostat, Tray Ceiling(s), Walk-In Closet(s), Window Treatments
- Legal Description: LOT 2549, HAMMOCKS UNIT 2
- Levels: One
- Area Major: 34240 - Sarasota
- Model: Nokia III
- Occupant Type: Owner
- Parcel Number: 0244080029
- Style: Custom
- View: Trees/Woods
- Views: 24
- Zoning Code: RSF1
Similar Properties
Nearby Subdivisions
Alcove
Angus Acres Resub
Artistry
Artistry Of Sarasota
Artistry Ph 1a
Artistry Ph 1e
Artistry Ph 2c 2d
Artistry Ph 3a
Artistry Sarasota
Barton Farms
Barton Farms Laurel Lakes
Barton Farmslaurel Lakes
Bay Landing
Car Collective
Cowpen Ranch
Deer Run
Deerfield Ph 1
Emerald Landing At Waterside
Founders Club
Fox Creek Acres Ii
Golf Club Estates
Hammocks
Hampton Lakes
Hidden Creek
Hidden Crk Ph 1
Hidden Crk Ph 2
Hidden River
Lakehouse Cove At Waterside
Lakehouse Covewaterside Ph 1
Lakehouse Covewaterside Ph 2
Lakehouse Covewaterside Ph 3
Lakehouse Covewaterside Ph 4
Lakehouse Covewaterside Ph 5
Lakehouse Covewaterside Phs 5
Laurel Lakes
Laurel Meadows
Laurel Oak Estates
Laurel Oak Estates Sec 02
Laurel Oak Estates Sec 07
Laurel Oak Estates Sec 09
Meadow Walk
Metes Bounds
Monterey At Lakewood Ranch
Not Applicable
Oak Ford Golf Club
Oak Ford Ph 1
Palmer Farms 3rd
Palmer Glen Ph 1
Palmer Lake A Rep
Palmer Reserve
Sarasota Golf Club Colony 2
Sarasota Golf Club Colony 5
Shoreview
Shoreview At Lakewood Ranch Wa
Shoreview At Waterside Lakewoo
Shoreviewlakewood Ranch Water
Shoreviewlakewood Ranch Waters
Sylvan Lea
Tatum Ridge
The Ranches At Bern Creek
Villages At Pinetree Marsh Pin
Villanova Colonnade Condo
Waterside Village
Wb Garage Condo
Wild Blue At Waterside
Wild Blue At Waterside Phase 1
Wild Bluewaterside Ph 1
Windward
Windward At Lakewood Ranch
Windward At Lakewood Ranch Pha
Windwardlakewood Ranch Ph 1
Worthington Ph 1
Worthingtonph 1

- Frank Filippelli, Broker,CDPE,CRS,REALTOR ®
- Southern Realty Ent. Inc.
- Quality Service for Quality Clients
- Mobile: 407.448.1042
- frank4074481042@gmail.com


