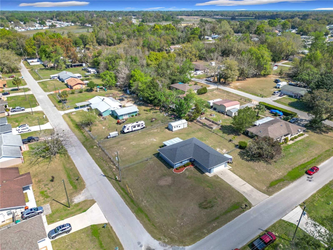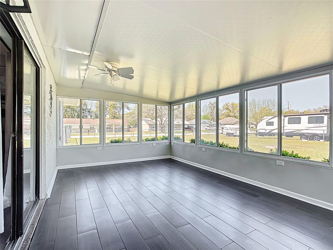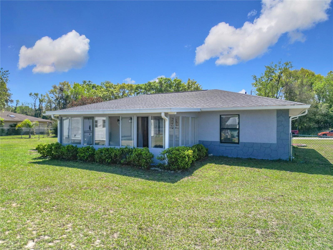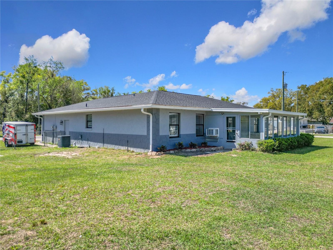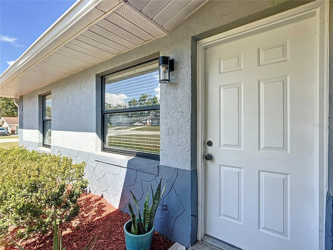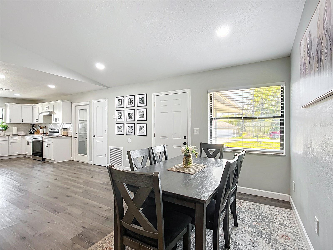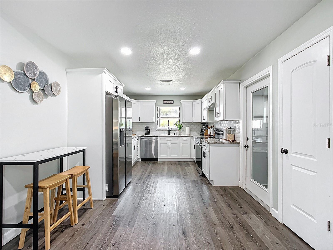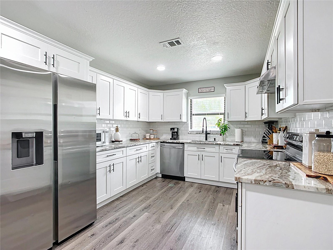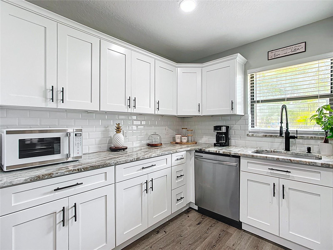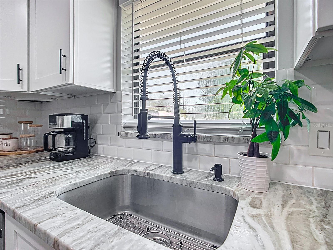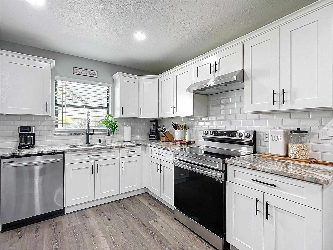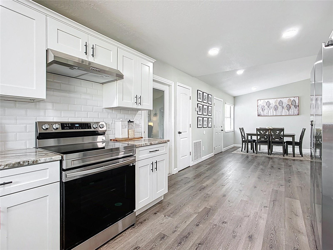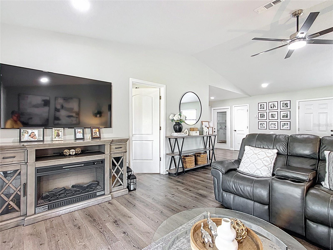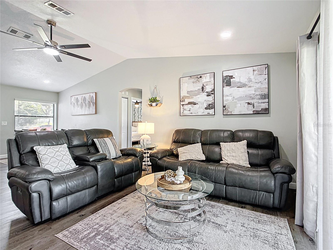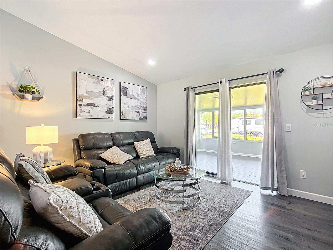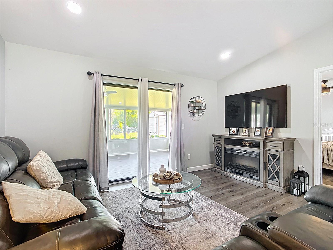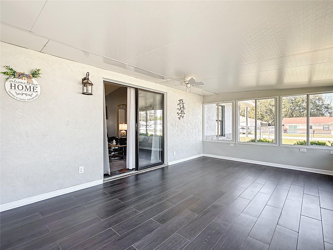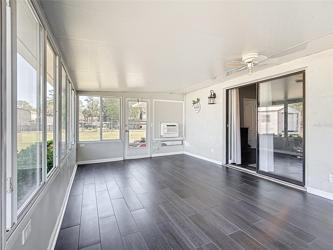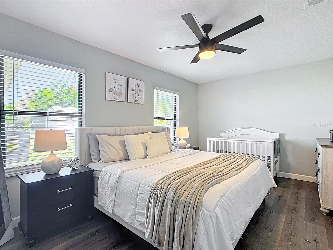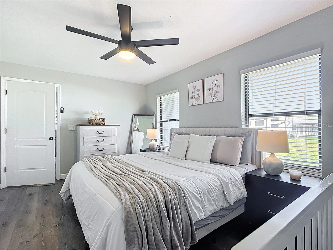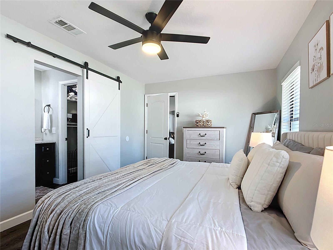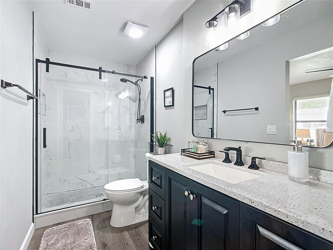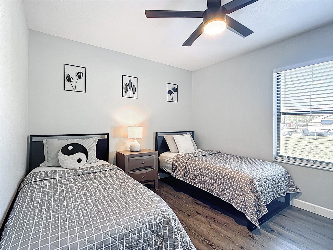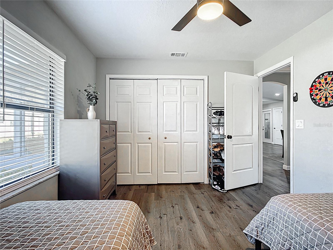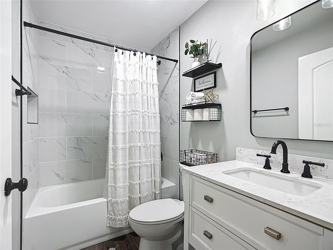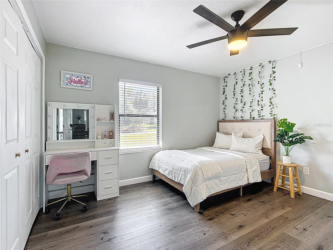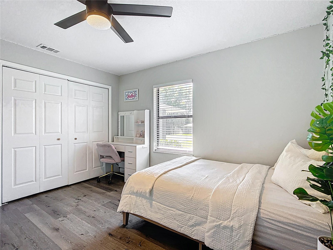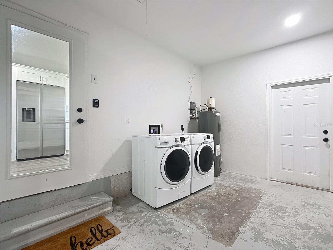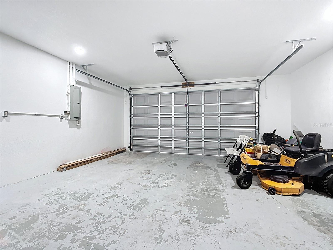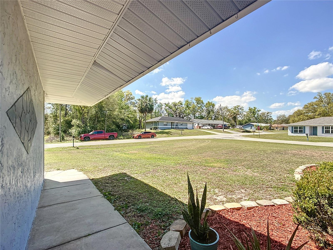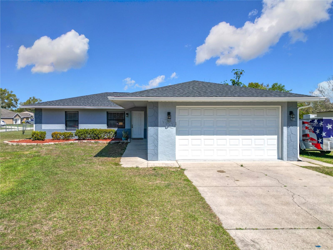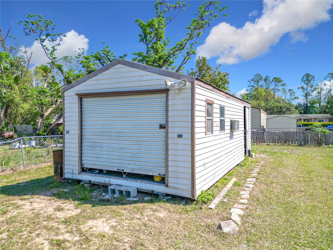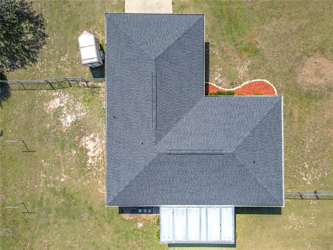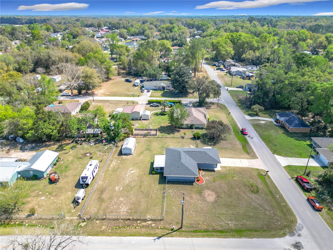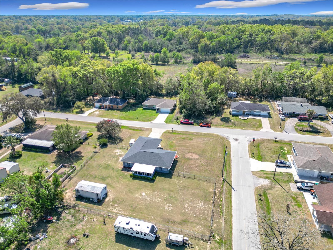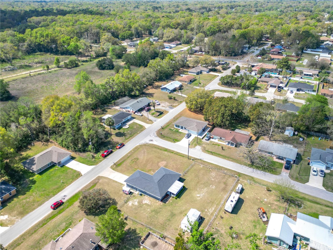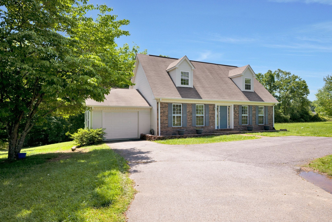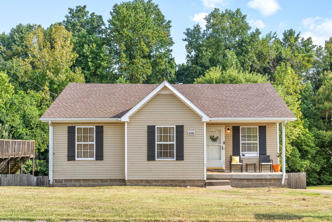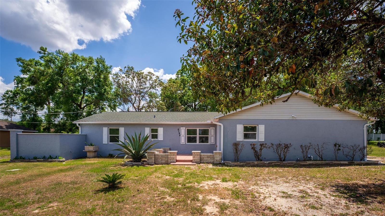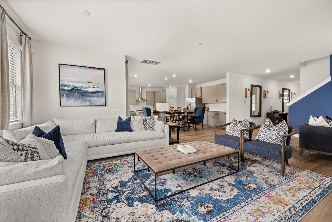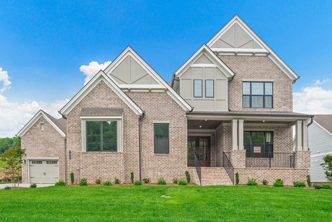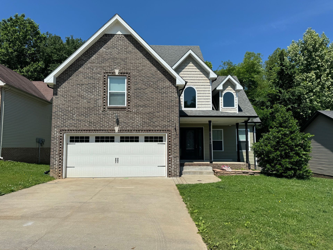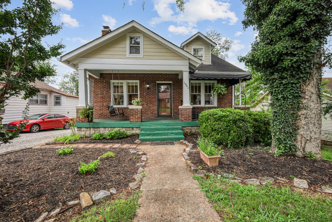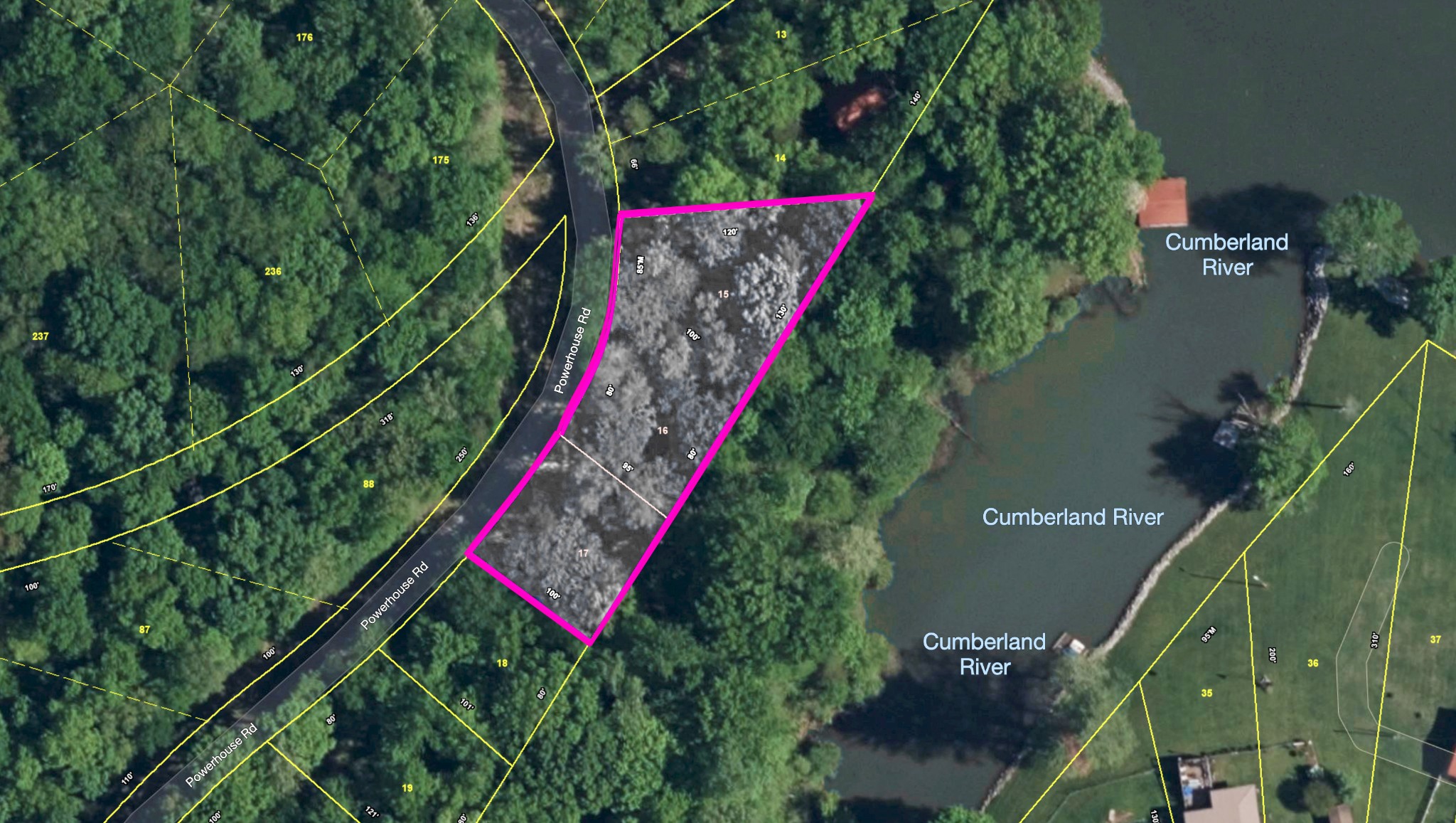4857 137th Place, SUMMERFIELD, FL 34491
Property Photos
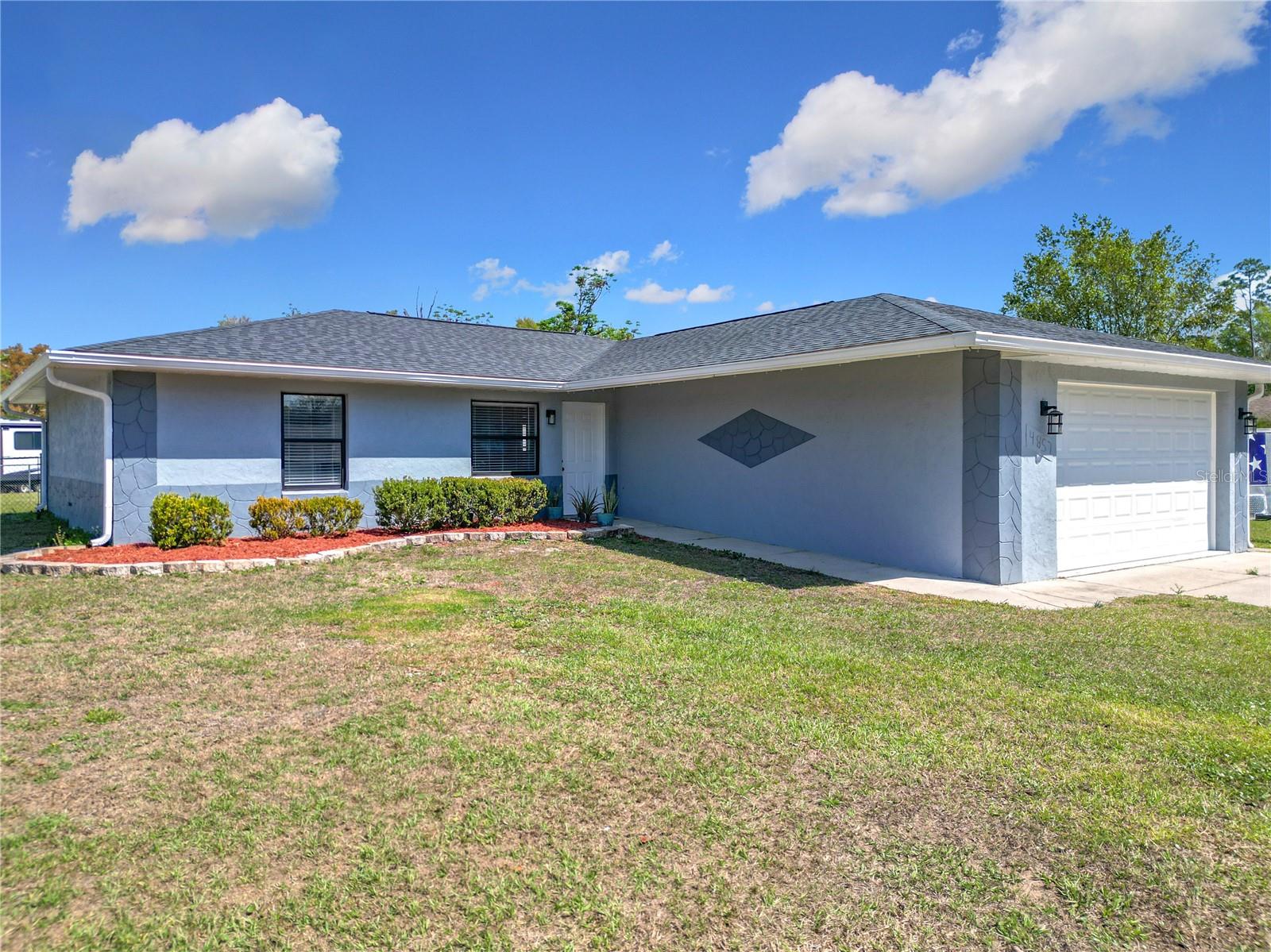
Would you like to sell your home before you purchase this one?
Priced at Only: $289,000
For more Information Call:
Address: 4857 137th Place, SUMMERFIELD, FL 34491
Property Location and Similar Properties






- MLS#: G5093988 ( Residential )
- Street Address: 4857 137th Place
- Viewed: 100
- Price: $289,000
- Price sqft: $135
- Waterfront: No
- Year Built: 1995
- Bldg sqft: 2134
- Bedrooms: 3
- Total Baths: 2
- Full Baths: 2
- Garage / Parking Spaces: 2
- Days On Market: 40
- Additional Information
- Geolocation: 29.0229 / -82.068
- County: MARION
- City: SUMMERFIELD
- Zipcode: 34491
- Subdivision: Belleview Heights Estate
- Elementary School: Belleview
- Middle School: Belleview
- High School: Belleview
- Provided by: LPT REALTY, LLC
- Contact: Jami Robinson
- 877-366-2213

- DMCA Notice
Description
Updated and renovated!!! 3 bedroom 2 bath on almost a half acre of chainlink fenced property! This home has been refurbished and updated throughout leaving no reminants of the 90's behind! Enter and feel the bright, airy space in this open, split floor plan. The high ceilings lend to the overall feel of this area. It will be pleasure making a meal in the newly updated kitchen with shaker cabinets, granite counters, back splashes set with modern subway tile, stainless steal appliances and also a pantry! Luxury vinyl throughout the home is durable and comfortable under your feet as well as asthetically pleasing. Large primary bedroom with a renovated primary bath attached including new cabinet, lighting, fixtures, sinks, shower. Those same updates are also in guest bath on the opposite side of the house nestled in between 2 more bedrooms. Sit and enjoy the sunroom attached on the north side of the home overlooking the large, fenced backyard. The sunroom has a brand new ac window unit that will keep you nice and cool and tile planking on the floor. No 'popcorn' here except in a bowl for a movie ceilings are all in modern knoch down. Gutters on the perimeter on the home. Large storage shed in backyard conveys with property. Roof 2022 list of 2022 or newer = ceiling fans, appliances, flooring, cabinets (kitchen and baths), counters (kitchen and baths), fixtures (kitchen and baths), barn door (primary bedroom), new pantry, new garage door and garage door opener, new water heater 2025, paint and more!! Insulation is heavier than code requires to help cut the utility costs! Too much to list it all! Schedule a tour!
Description
Updated and renovated!!! 3 bedroom 2 bath on almost a half acre of chainlink fenced property! This home has been refurbished and updated throughout leaving no reminants of the 90's behind! Enter and feel the bright, airy space in this open, split floor plan. The high ceilings lend to the overall feel of this area. It will be pleasure making a meal in the newly updated kitchen with shaker cabinets, granite counters, back splashes set with modern subway tile, stainless steal appliances and also a pantry! Luxury vinyl throughout the home is durable and comfortable under your feet as well as asthetically pleasing. Large primary bedroom with a renovated primary bath attached including new cabinet, lighting, fixtures, sinks, shower. Those same updates are also in guest bath on the opposite side of the house nestled in between 2 more bedrooms. Sit and enjoy the sunroom attached on the north side of the home overlooking the large, fenced backyard. The sunroom has a brand new ac window unit that will keep you nice and cool and tile planking on the floor. No 'popcorn' here except in a bowl for a movie ceilings are all in modern knoch down. Gutters on the perimeter on the home. Large storage shed in backyard conveys with property. Roof 2022 list of 2022 or newer = ceiling fans, appliances, flooring, cabinets (kitchen and baths), counters (kitchen and baths), fixtures (kitchen and baths), barn door (primary bedroom), new pantry, new garage door and garage door opener, new water heater 2025, paint and more!! Insulation is heavier than code requires to help cut the utility costs! Too much to list it all! Schedule a tour!
Payment Calculator
- Principal & Interest -
- Property Tax $
- Home Insurance $
- HOA Fees $
- Monthly -
Features
Building and Construction
- Covered Spaces: 0.00
- Exterior Features: Rain Gutters, Sliding Doors, Storage
- Fencing: Chain Link
- Flooring: Luxury Vinyl, Tile
- Living Area: 1584.00
- Other Structures: Shed(s)
- Roof: Shingle
Land Information
- Lot Features: Corner Lot, Paved
School Information
- High School: Belleview High School
- Middle School: Belleview Middle School
- School Elementary: Belleview Elementary School
Garage and Parking
- Garage Spaces: 2.00
- Open Parking Spaces: 0.00
- Parking Features: Driveway, Garage Door Opener
Eco-Communities
- Water Source: Public
Utilities
- Carport Spaces: 0.00
- Cooling: Central Air
- Heating: Central
- Sewer: Septic Tank
- Utilities: Cable Connected, Electricity Connected, Fiber Optics, Phone Available, Water Connected
Finance and Tax Information
- Home Owners Association Fee: 0.00
- Insurance Expense: 0.00
- Net Operating Income: 0.00
- Other Expense: 0.00
- Tax Year: 2024
Other Features
- Appliances: Dishwasher, Electric Water Heater, Range, Range Hood, Refrigerator
- Country: US
- Interior Features: High Ceilings, Open Floorplan, Split Bedroom, Stone Counters, Thermostat, Walk-In Closet(s)
- Legal Description: SEC 12 TWP 17 RGE 22 PLAT BOOK F PAGE 083 BELLEVIEW HEIGHTS ESTATES UNIT 4 BLK 56 LOTS 27.28.29.30.31.32
- Levels: One
- Area Major: 34491 - Summerfield
- Occupant Type: Owner
- Parcel Number: 4204-056-027
- Style: Ranch
- Views: 100
- Zoning Code: R1
Similar Properties
Nearby Subdivisions
Ag Non Sub
Belleview Big Oaks 04
Belleview Estate
Belleview Heights Est
Belleview Heights Estate
Belleview Heights Estates
Belleview Heights Ests Paved
Bird Island
Bloch Brothers
Bridle Trail Estates
Del Webb Spruce Creek Country
Del Webb Spruce Creek Gcc
Eastridgestonecrest Un Ii
Edgewater Estate
Enclavestonecrest 04
Evangelical Bible Mission
Fairfax Hills
Fairfax Hills North
Fairwaysstonecrest
Johnson Wallace E Jr
Lake Shores Of Sunset Harbor
Lake Weir Shores Un 3
Lakesstonecrest Un 01
Lakesstonecrest Un 02 Ph 01
Linksstonecrest
Little Lake Weir
Mdwsstonecrest Un 1
Meadowsstonecrest Un 01
Meadowsstonecrest Un 02
Non Sub Ag
None
North Valleystonecrest Un 02
Not Applicable
Not In Hernando
Not On List
Orange Blossom Hills
Orange Blossom Hills 14
Orange Blossom Hills Un 02
Orange Blossom Hills Un 03
Orange Blossom Hills Un 04
Orange Blossom Hills Un 05
Orange Blossom Hills Un 06
Orange Blossom Hills Un 08
Orange Blossom Hills Un 1
Orange Blossom Hills Un 10
Orange Blossom Hills Un 11
Orange Blossom Hills Un 13
Orange Blossom Hills Un 14
Orange Blossom Hills Un 5
Orange Blossom Hills Un 6
Orange Blossom Hills Un 8
Orange Blossom Hills Un 9
Orange Blossom Hills Unit 13
Orange Blossom Hills Uns 01 0
Orange Blsm Hls
Overlookstonecrest Un 03
Pinehurst
Scroggies Acres
Silverleaf Hills
Spruce Creek Country Club
Spruce Creek Country Club Fire
Spruce Creek Country Club Hamp
Spruce Creek Country Club Star
Spruce Creek Country Club Well
Spruce Creek Gc
Spruce Creek Golf Country Clu
Spruce Creek Golf And Country
Spruce Creek South
Spruce Creek South 03
Spruce Creek South 04
Spruce Creek South Xiv
Spruce Creek Southx
Spruce Crk Cc Hampton Hills
Spruce Crk Cc Tamarron Rep
Spruce Crk Cc Torrey Pines
Spruce Crk Cc Windward Hills
Spruce Crk Gc
Spruce Crk Golf Cc Alamosa
Spruce Crk Golf Cc Eagle Rdg
Spruce Crk Golf Cc Spyglass
Spruce Crk Golf Cc St Andre
Spruce Crk Golf Cc Turnberry
Spruce Crk South 02
Spruce Crk South 06
Spruce Crk South 08
Spruce Crk South 09
Spruce Crk South 12
Spruce Crk South 13
Spruce Crk South V
Spruce Crk South Viia
Spruce Crk South Xvii
Stonecrest
Stonecrest Links
Stonecrest Meadows
Stonecrest Un 01
Stonecrest Un 02
Stonecrestenclave
Summerfield
Summerfield Oaks
Summerfield Ter
Summerfield Terrace
Sunset Harbor
Sunset Hills
Sunset Hills Ph Ireplat
Timucuan Island Un 01
Virmillion Estate
Wallace Johnson
Contact Info

- Frank Filippelli, Broker,CDPE,CRS,REALTOR ®
- Southern Realty Ent. Inc.
- Quality Service for Quality Clients
- Mobile: 407.448.1042
- frank4074481042@gmail.com



