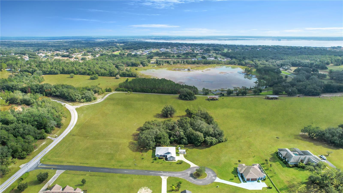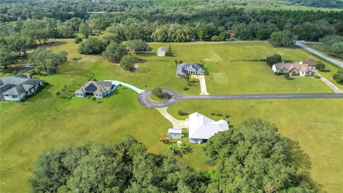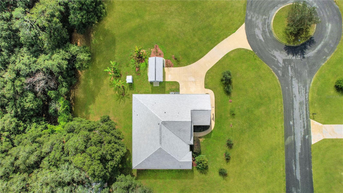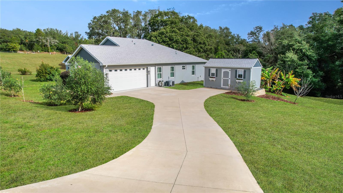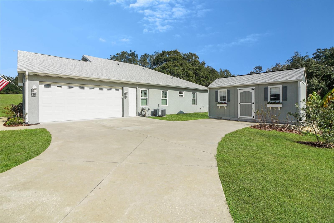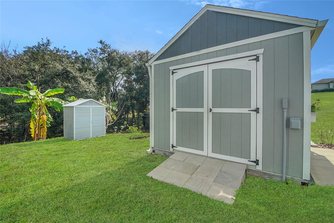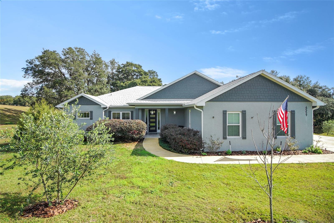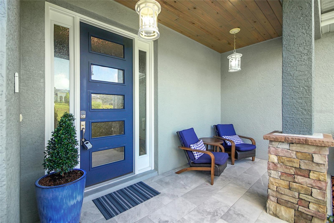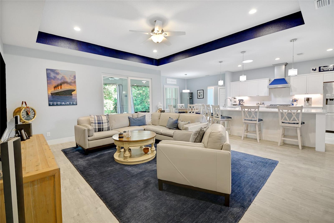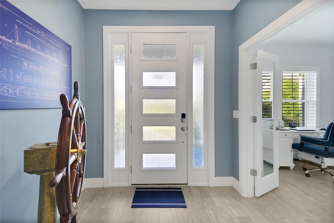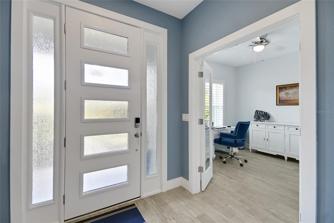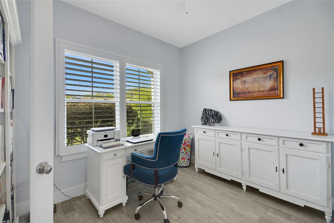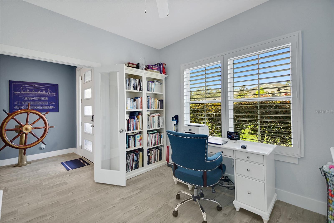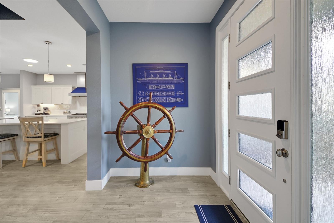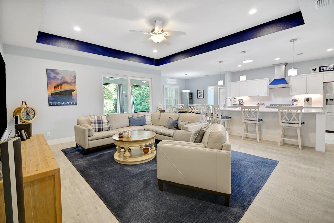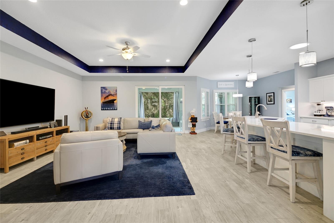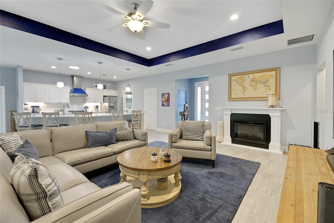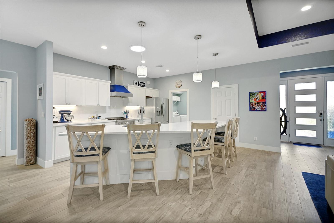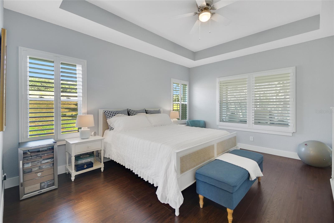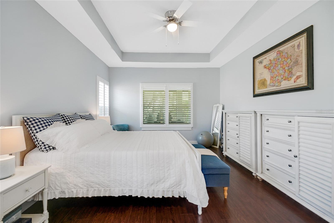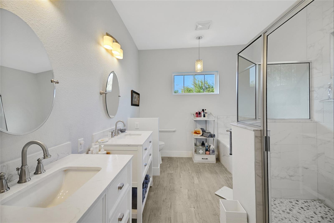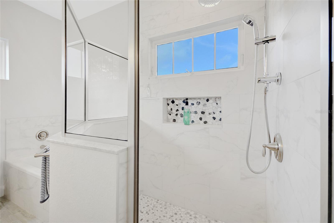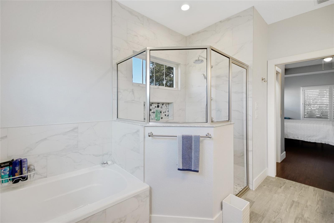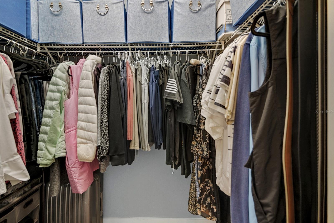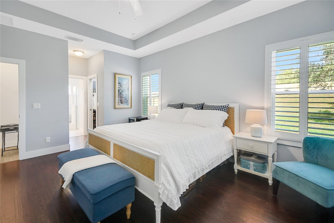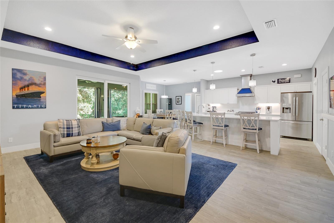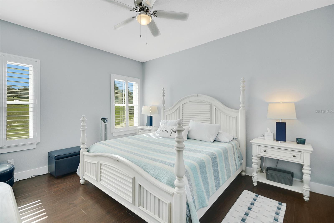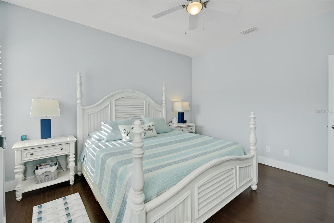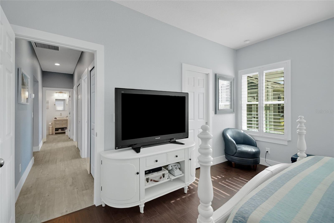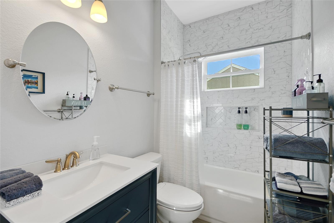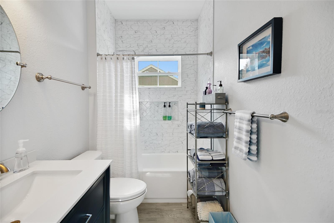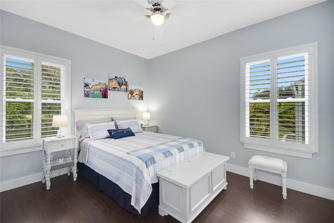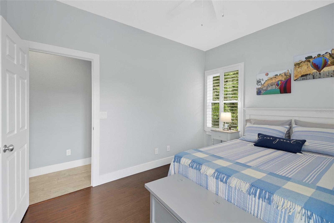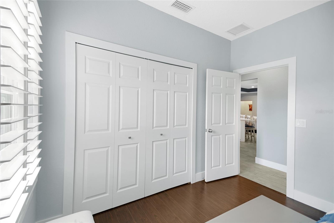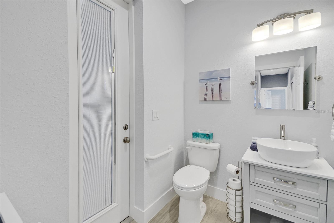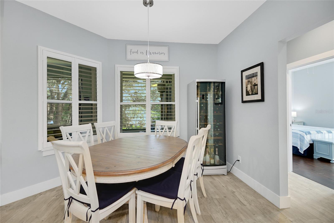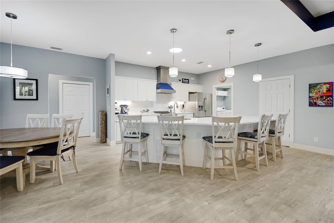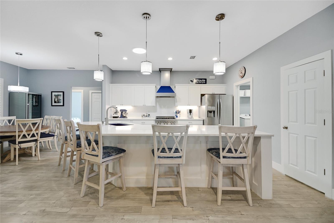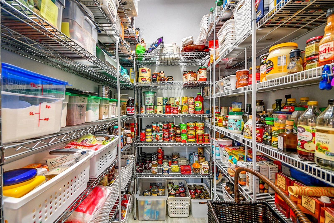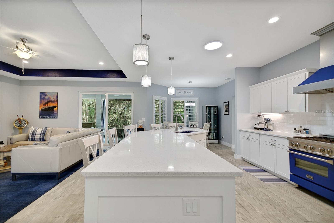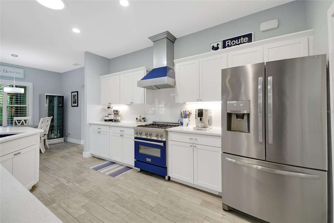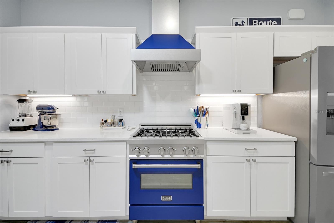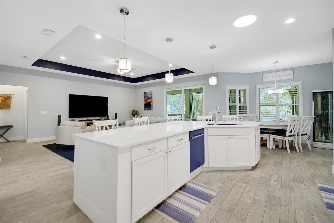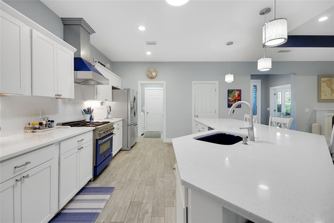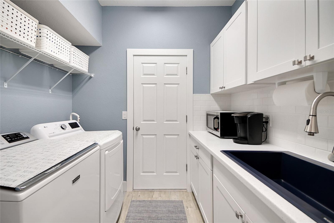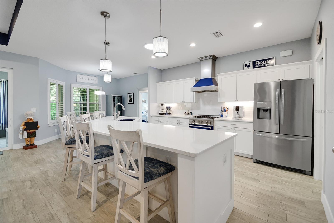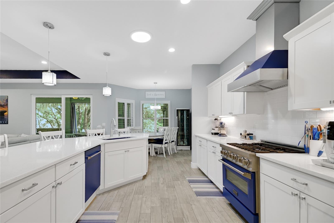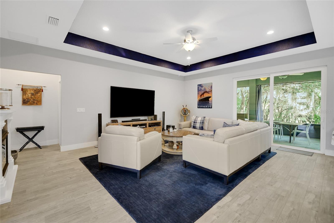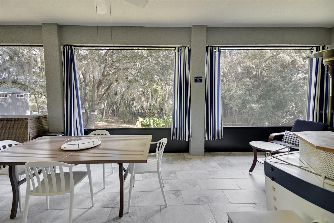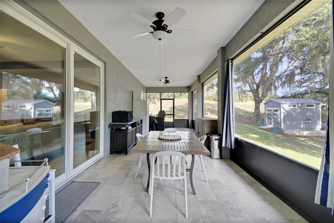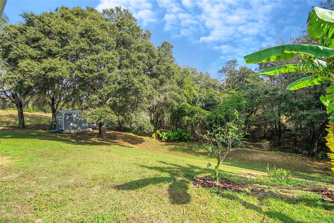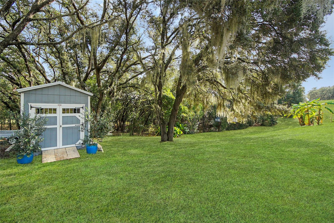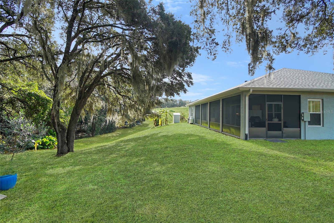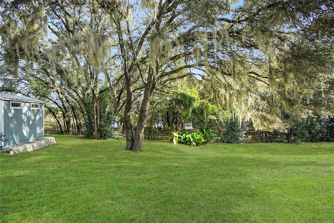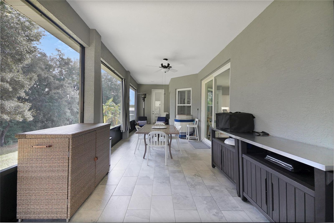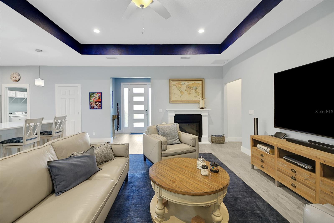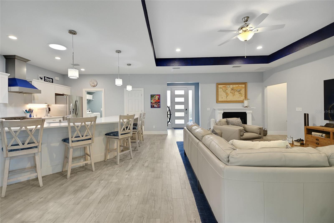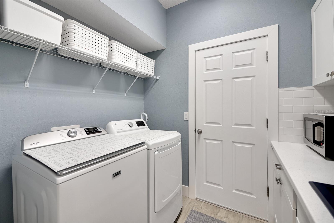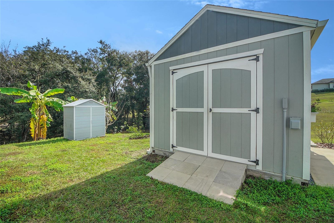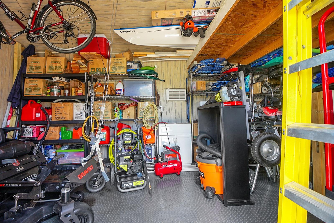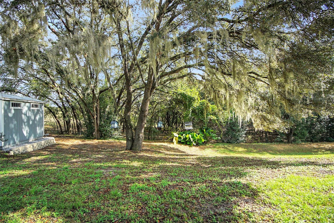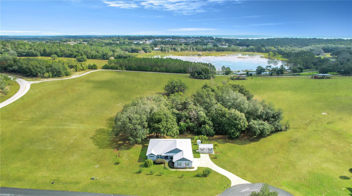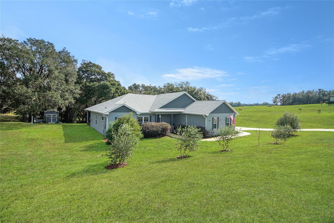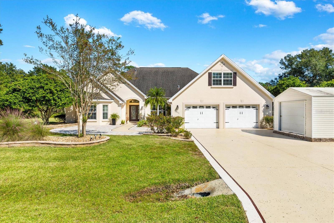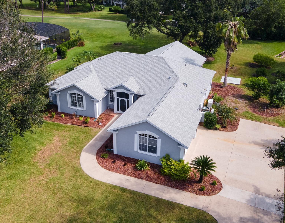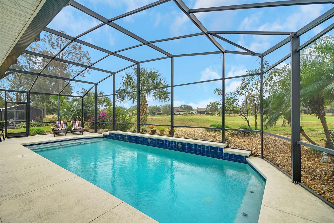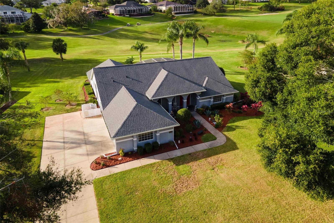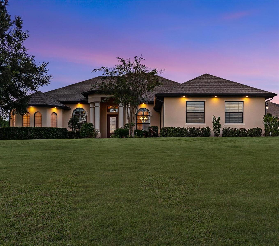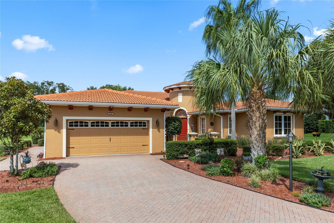4559 Highcrest View, LADY LAKE, FL 32159
Property Photos
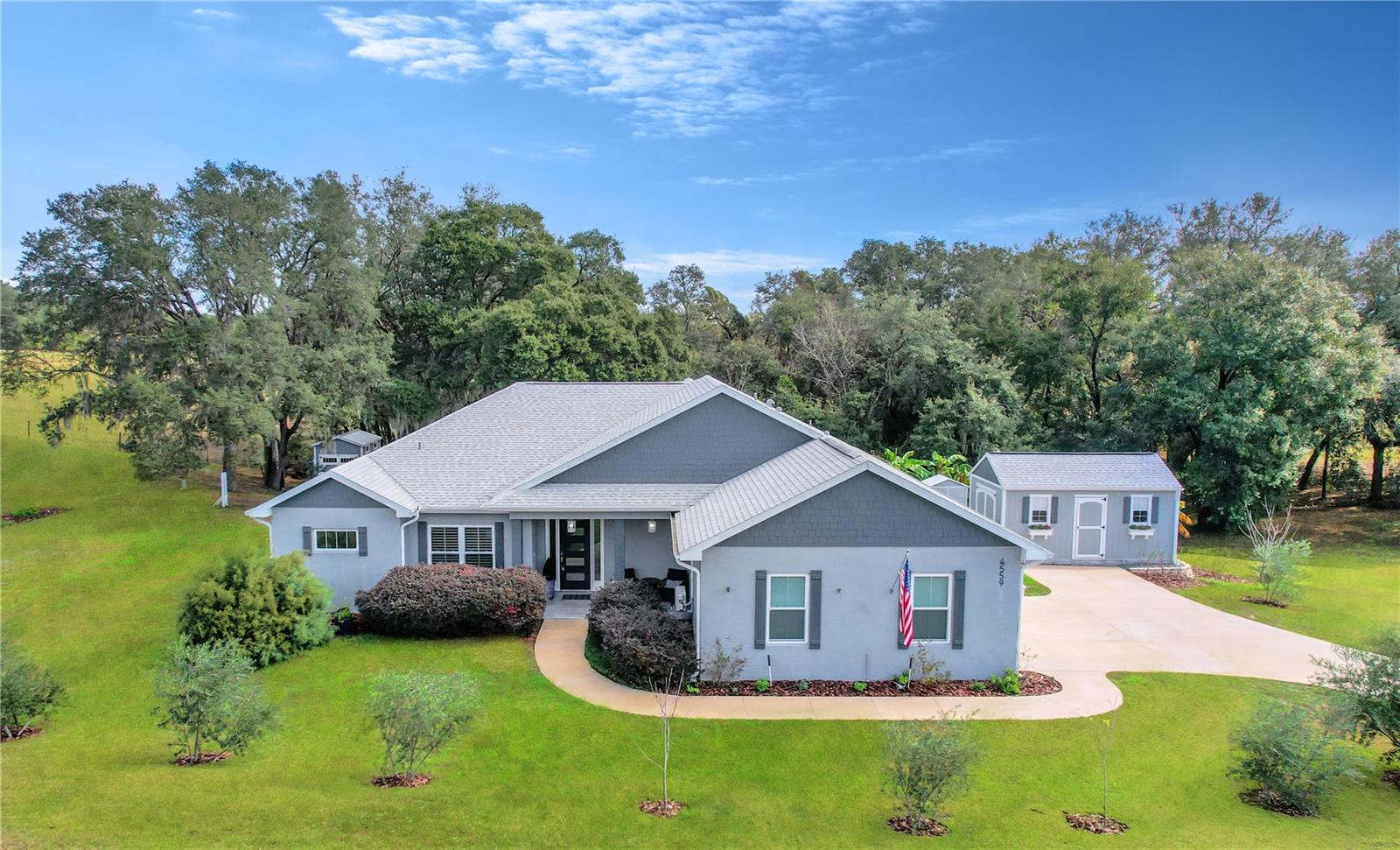
Would you like to sell your home before you purchase this one?
Priced at Only: $565,000
For more Information Call:
Address: 4559 Highcrest View, LADY LAKE, FL 32159
Property Location and Similar Properties
- MLS#: G5090883 ( Residential )
- Street Address: 4559 Highcrest View
- Viewed: 10
- Price: $565,000
- Price sqft: $180
- Waterfront: No
- Year Built: 2019
- Bldg sqft: 3139
- Bedrooms: 3
- Total Baths: 3
- Full Baths: 2
- 1/2 Baths: 1
- Garage / Parking Spaces: 2
- Days On Market: 7
- Additional Information
- Geolocation: 28.926 / -81.8772
- County: LAKE
- City: LADY LAKE
- Zipcode: 32159
- Subdivision: East View Estates
- Provided by: CENTURY 21 ALTON CLARK
- Contact: Regina Rodriguez
- 352-728-2121

- DMCA Notice
-
DescriptionExquisite Block/Stucco 2019 home on an acre of land with complete Privacy in the back, tucked into the rolling hills of Lady Lake on a cul de sac. This open and split floor plan beautifully features wood look porcelain tile flooring in the main areas with stunning dark laminate in the bedrooms, plantation shutters throughout, an electric fireplace and showcases neutral colors with decorative pops of blue. In the chefs kitchen there are some stylish Z Line appliances including a Gas Range with oven and convection, a large island with a porcelain single basin sink and faucet, quartz countertops, subway tile backsplash, a solar tube with nightlight, attractive pendant lighting and a very large walk in pantry. Just off of the kitchen is the indoor laundry room complete with a butlers pantry, microwave, extra cabinetry and another sink! The modern amenities of this home are beautiful, timeless as well as functional. Spanning 2069 heated sq ft, there are 3 large bedrooms, an office and 2 1/2 bathrooms. The spacious primary suite boasts 2 large walk in closets, 2 vanities, a soaker tub, bidet toilet seat and a stunning walk in shower. The covered front porch is really something special with tile flooring and wood on the ceiling making this home so inviting. The very spacious screened lanai (~11x40) has tile flooring as well and complete privacy with a woodland backdrop. If you are a horse lover, this property is zoned for 2 horses. There is room for a pool and the home is already equipped with a 220V service for a whole home generator and or pool addition. RV or electric vehicles are covered with an outdoor 80 ampere 220V outlet. The garage includes a mini split AC unit, the door and ceiling are insulated, there are 4 overhead shelves ~8x3 each and it is wired for 80 ampere 220V and additional 20 amp 110 outlets. Need more storage space there is also a lofted 12x20 storage building that has AC, electric, flooring in the loft, it is paneled and also insulated. This home is located in a deed restricted community on a quiet street with only 8 home sites and NO HOA! A short drive away and you are able to take advantage of the nightly entertainment, restaurants, shops and squares in The Villages. Hospitals, grocery stores and medical offices are all nearby. This beautiful home will not last long so don't hesitate and call today!
Payment Calculator
- Principal & Interest -
- Property Tax $
- Home Insurance $
- HOA Fees $
- Monthly -
Features
Building and Construction
- Covered Spaces: 0.00
- Exterior Features: Irrigation System, Rain Gutters, Sliding Doors, Storage
- Flooring: Laminate, Tile
- Living Area: 2069.00
- Other Structures: Shed(s)
- Roof: Shingle
Property Information
- Property Condition: Completed
Land Information
- Lot Features: Cul-De-Sac, In County, Landscaped, Oversized Lot, Sloped, Paved, Zoned for Horses
Garage and Parking
- Garage Spaces: 2.00
- Open Parking Spaces: 0.00
- Parking Features: Driveway, Garage Door Opener, Garage Faces Side, Oversized
Eco-Communities
- Water Source: Private, Well
Utilities
- Carport Spaces: 0.00
- Cooling: Central Air, Mini-Split Unit(s)
- Heating: Central
- Pets Allowed: Yes
- Sewer: Septic Tank
- Utilities: BB/HS Internet Available, Electricity Available, Sprinkler Well, Underground Utilities, Water Available
Finance and Tax Information
- Home Owners Association Fee Includes: Common Area Taxes
- Home Owners Association Fee: 0.00
- Insurance Expense: 0.00
- Net Operating Income: 0.00
- Other Expense: 0.00
- Tax Year: 2023
Other Features
- Appliances: Dishwasher, Dryer, Microwave, Range, Refrigerator, Washer
- Country: US
- Furnished: Unfurnished
- Interior Features: Ceiling Fans(s), Eat-in Kitchen, High Ceilings, Living Room/Dining Room Combo, Open Floorplan, Primary Bedroom Main Floor, Skylight(s), Solid Surface Counters, Split Bedroom, Tray Ceiling(s), Walk-In Closet(s)
- Legal Description: EAST VIEW ESTATES PB 62 PG 62 LOT 2 ORB 5362 PG 2324
- Levels: One
- Area Major: 32159 - Lady Lake (The Villages)
- Occupant Type: Owner
- Parcel Number: 14-18-24-0100-000-00200
- Style: Custom
- View: Trees/Woods
- Views: 10
- Zoning Code: R-1
Similar Properties
Nearby Subdivisions
Big Pine Island Sub
Carlton Village
Carlton Village Park
East View Estates
Green Key Village
Grove At Harbor Hills The
Groveharbor Hills
Hammock Oaks
Hammock Oaks Villas
Harbor Hills
Harbor Hills The Grove
Harbor Hills Ph 05
Harbor Hills Ph 6a
Harbor Hills Pt Rep
Harbor Hills Un 1
Hidden Oaks
Lady Lake
Lady Lake Hidden Oaks Sub
Lady Lake Manors
Lady Lake Orange Blossom Garde
Lady Lake Padgett Estates
Lady Lake Rosemary Terrace
Lady Lake Skyline Hills Resub
Lady Lake Stonewood Manor
Lakes Lady Lake
No Deed Restrictions
None
Oak Mdws First Add
Oak Meadows
Oak Pointe Sub
Orange Blossom Gardens
Resi
Sligh Teagues
Sligh Teagues Add
Sumter Villa De La Vista North
Sumter Villages
The Lakes Lady Lake
The Villages
Urico Sub
Villages Lady Lake
Windsor Green

- Frank Filippelli, Broker,CDPE,CRS,REALTOR ®
- Southern Realty Ent. Inc.
- Quality Service for Quality Clients
- Mobile: 407.448.1042
- frank4074481042@gmail.com


