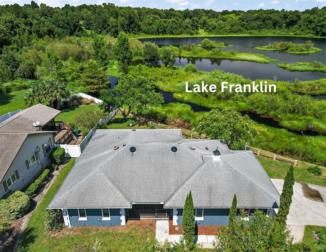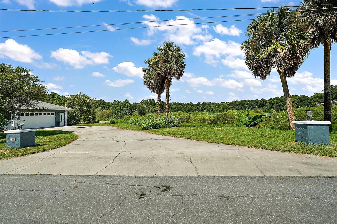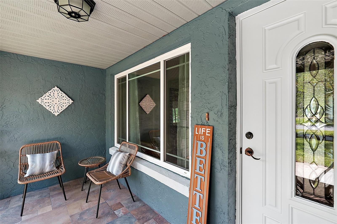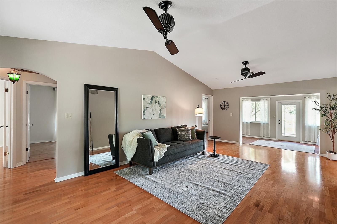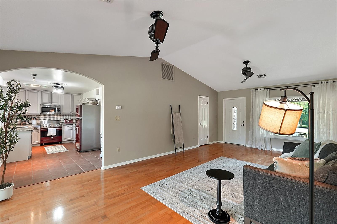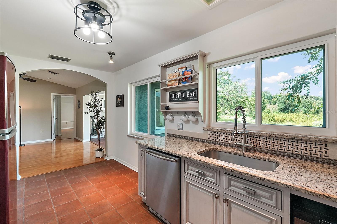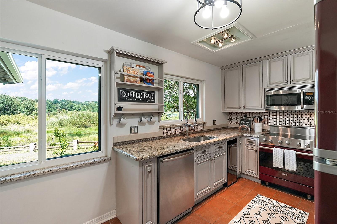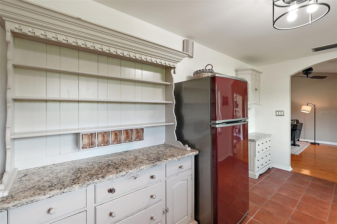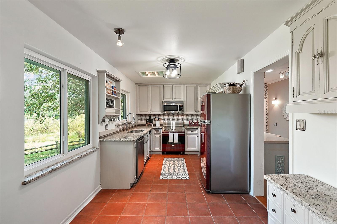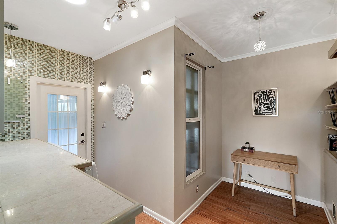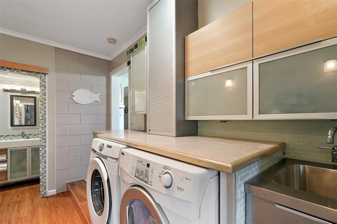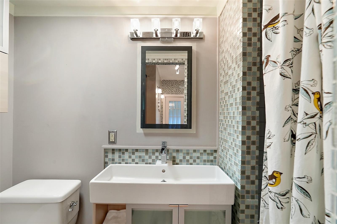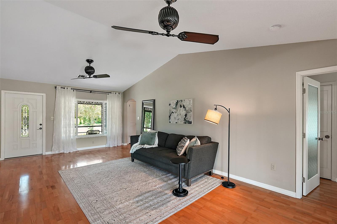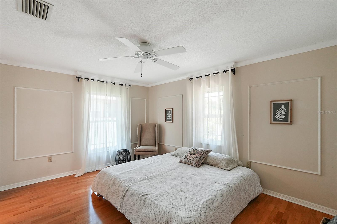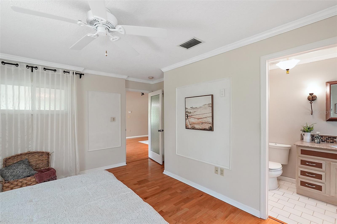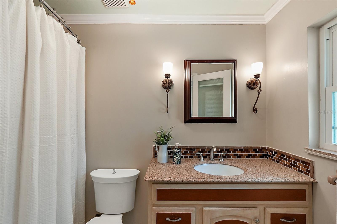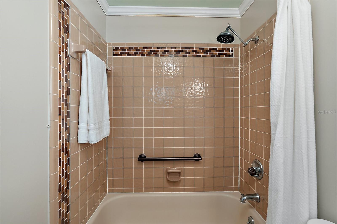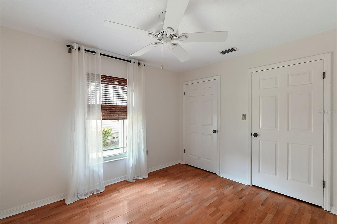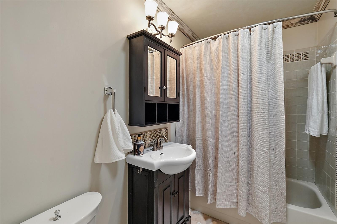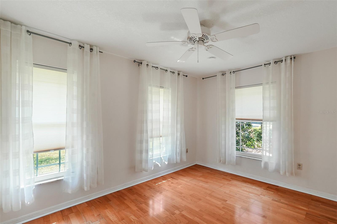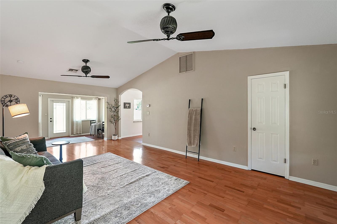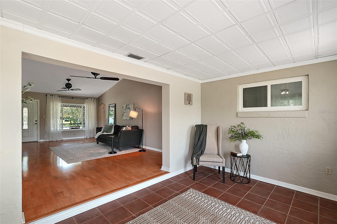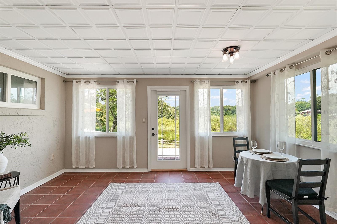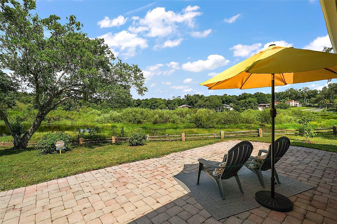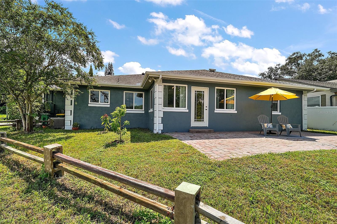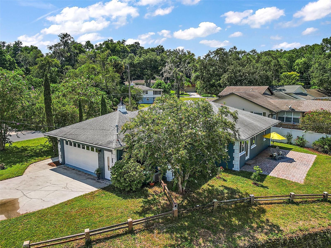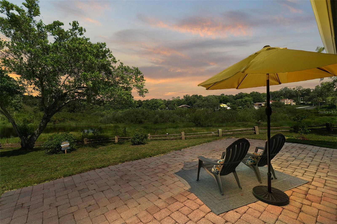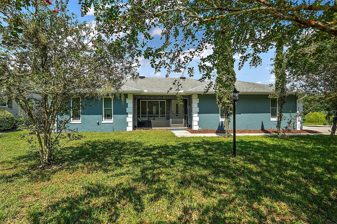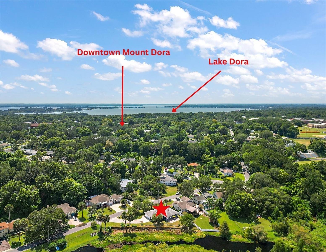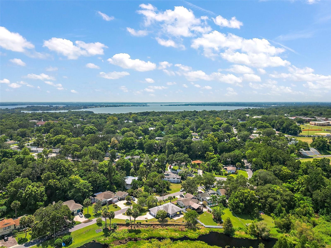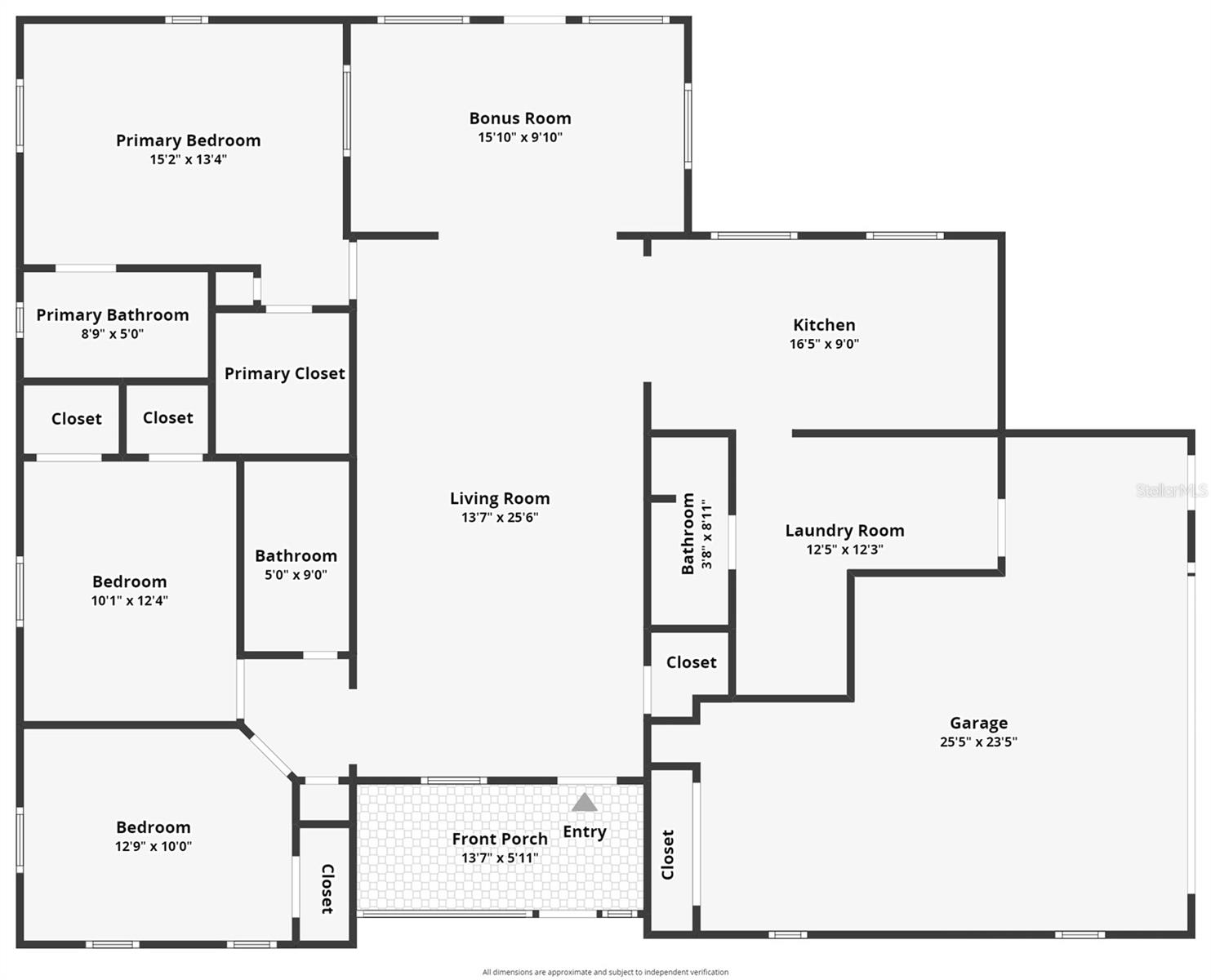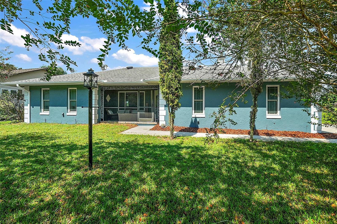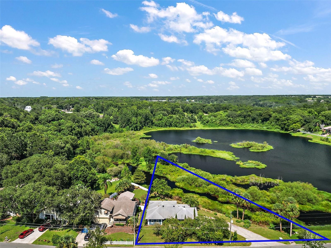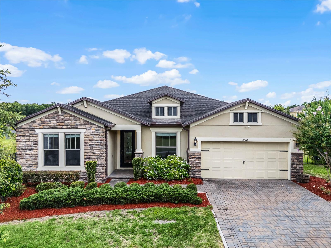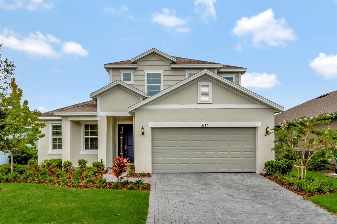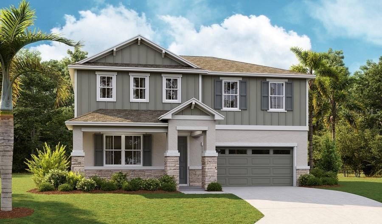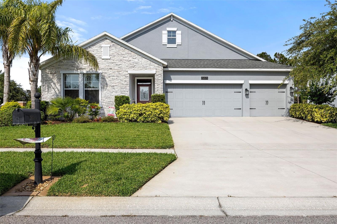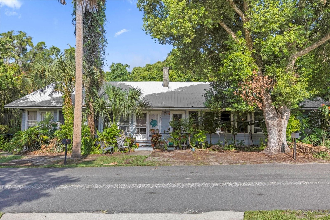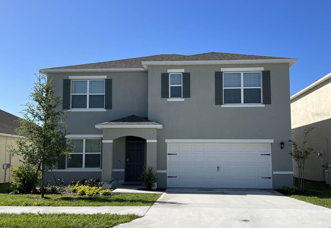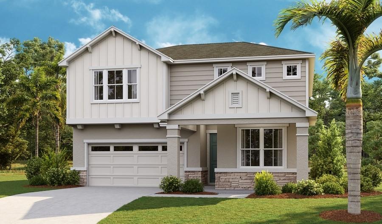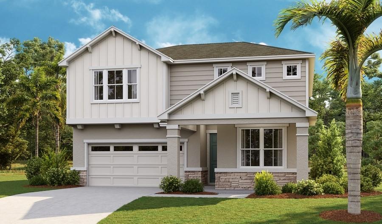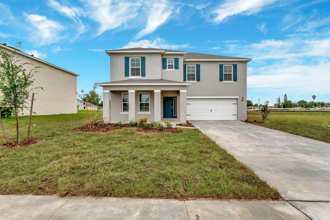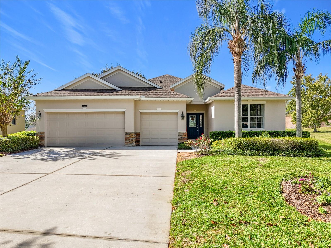1311 5th Avenue, MOUNT DORA, FL 32757
Property Photos
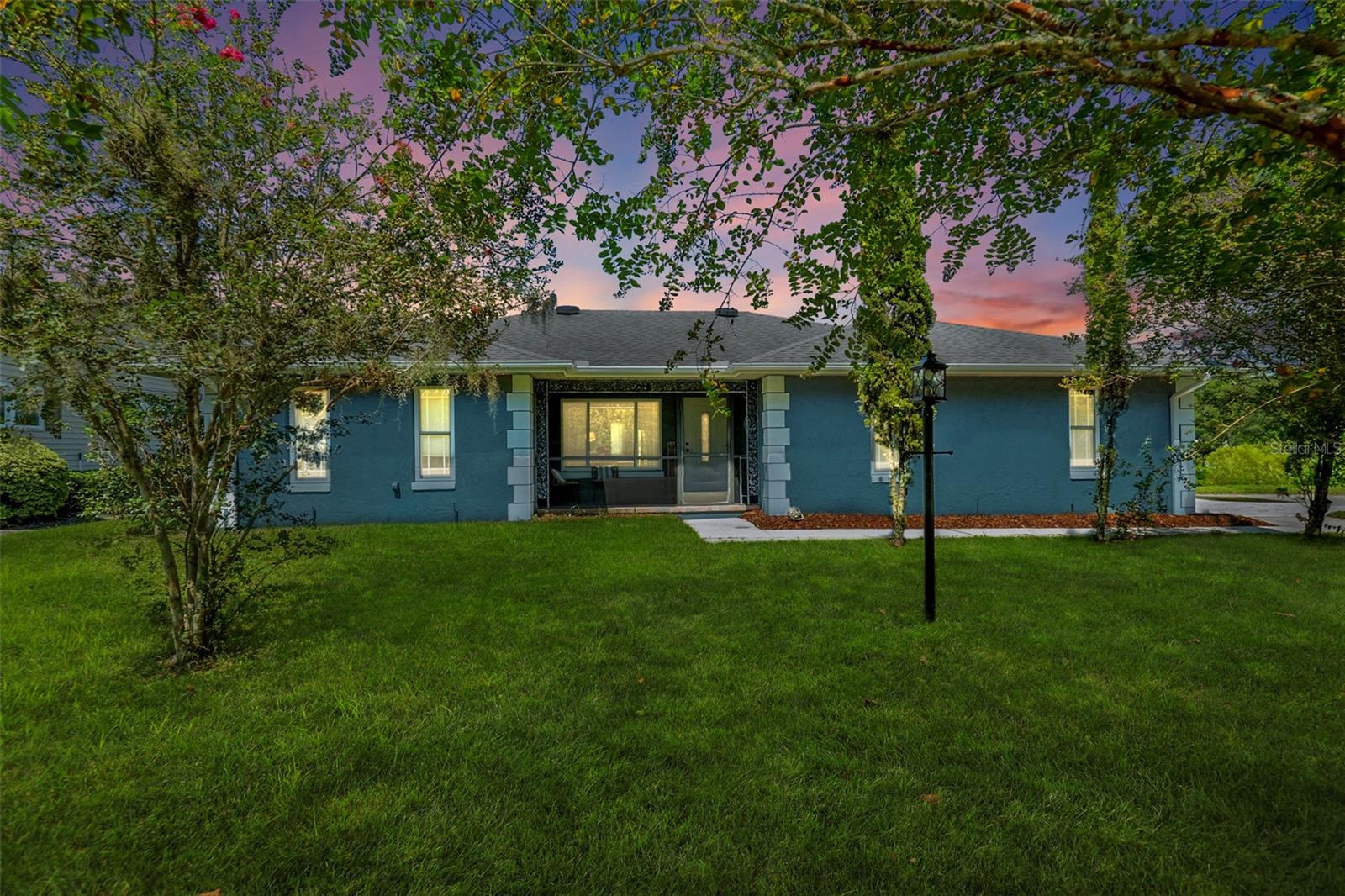
Would you like to sell your home before you purchase this one?
Priced at Only: $452,500
For more Information Call:
Address: 1311 5th Avenue, MOUNT DORA, FL 32757
Property Location and Similar Properties
- MLS#: G5086073 ( Residential )
- Street Address: 1311 5th Avenue
- Viewed: 13
- Price: $452,500
- Price sqft: $180
- Waterfront: Yes
- Wateraccess: Yes
- Waterfront Type: Lake
- Year Built: 1986
- Bldg sqft: 2508
- Bedrooms: 3
- Total Baths: 3
- Full Baths: 3
- Garage / Parking Spaces: 2
- Days On Market: 133
- Additional Information
- Geolocation: 28.7999 / -81.6312
- County: LAKE
- City: MOUNT DORA
- Zipcode: 32757
- Subdivision: Mount Dora
- Elementary School: Round Lake Elem
- Middle School: Mount Dora Middle
- High School: Mount Dora High
- Provided by: RE/MAX PREMIER REALTY
- Contact: Rachel Rivera
- 352-735-4060

- DMCA Notice
-
Description**welcome home to 1311 e. 5th ave at your waterfront oasis located in the highly desirable area of downtown mount dora! This home has been impeccably maintained and move in ready! As you step inside, you'll be greeted with vaulted ceilings creating an airy and inviting atmosphere. Relax on the front screened porch or the rear patio that overlooks lake franklin from the private backyard. This 3 bedroom and 3 bathroom block home has many updates throughout which include new exterior paint by sherwin williams, new hvac, and new water heater. Enjoy the serene lake views from almost anywhere in the home! This home offers a well designed layout with space and function in mind. **no hoa** a unique feature in this home is both the crown molding and hall lighting around the front guest bathroom are from the haunted house at walt disney world! All flooring in the home is either tile or wood laminate, so no carpet here! Split bedroom floor plan which also includes a spacious primary bedroom with dual closets and an ensuite bathroom and lakeviews. Kitchen features 2 large windows facing the lakefranklin, red viking range, granite countertops with mosaic tile backsplash, and wine/beverage refrigerator. Laundry room is located off the kitchen with additional storage cabinets and a large stainless utility sink, plus an office or hobby space and a 3rd bathroom with a walk in tiled shower, barn door track features a rain glass door. Seller has spared no expense on energy efficiency items such as solar tubes in multiple rooms, double pane windows 2016**hvac 2023**water heater 2023**roof 2016. The lengthy driveway leads you to the side entry 2 car garage which has ample storage space. Bring your fishing poles and fish in your own backyard!! Lake franklin is known for having largemouth bass. Located within close distance to historic downtown mount dora for shopping at charming boutiques, dining, local markets and events! Short term rental allowed. Conveniently located to great schools, restaurants, hospitals and more! Call today for your private tour. **check out the virtual tour (copy & paste) https://www. Zillow. Com/view imx/08f6d6da 5b6f 42e6 8953 c7782585b920? Setattribution=mls&wl=true&initialviewtype=pano&utm_source=dashboard
Payment Calculator
- Principal & Interest -
- Property Tax $
- Home Insurance $
- HOA Fees $
- Monthly -
Features
Building and Construction
- Covered Spaces: 0.00
- Exterior Features: French Doors, Irrigation System, Lighting, Private Mailbox, Rain Gutters
- Fencing: Other
- Flooring: Laminate, Tile
- Living Area: 1569.00
- Other Structures: Shed(s)
- Roof: Shingle
Property Information
- Property Condition: Completed
Land Information
- Lot Features: Historic District, City Limits, Landscaped, Private, Paved
School Information
- High School: Mount Dora High
- Middle School: Mount Dora Middle
- School Elementary: Round Lake Elem
Garage and Parking
- Garage Spaces: 2.00
- Parking Features: Driveway, Garage Door Opener, Garage Faces Side, Ground Level
Eco-Communities
- Green Energy Efficient: Lighting
- Water Source: Public
Utilities
- Carport Spaces: 0.00
- Cooling: Central Air
- Heating: Central
- Pets Allowed: Cats OK, Dogs OK, Yes
- Sewer: Public Sewer
- Utilities: BB/HS Internet Available, Cable Available, Electricity Connected, Sewer Connected, Street Lights, Underground Utilities, Water Connected
Finance and Tax Information
- Home Owners Association Fee: 0.00
- Net Operating Income: 0.00
- Tax Year: 2023
Other Features
- Appliances: Disposal, Dryer, Electric Water Heater, Microwave, Range, Refrigerator, Washer, Wine Refrigerator
- Country: US
- Furnished: Unfurnished
- Interior Features: Built-in Features, Ceiling Fans(s), Crown Molding, Eat-in Kitchen, Primary Bedroom Main Floor, Solid Surface Counters, Split Bedroom, Thermostat, Vaulted Ceiling(s), Window Treatments
- Legal Description: MOUNT DORA THAT PART OF BLK 302 & BLK 4 LAKE FRANKLIN PARK UNIT 2 LYING NE'LY OF RD DESCRIBED AS FROM NE COR OF BLK 302 RUN S ALONG E LINE OF BLK 302 A DIST OF 96.02 FT FOR POB RUN S 40-30-24 W TO NE R/W OF LAKE FRANKLIN DR BEG AGAIN AT POB RUN S ALO NG E LINE OF BLK 302 TO A PT ON NE'LY R/W LINE FRANKLIN DR NW'LY ALONG SAID RD R/W TO INTERSECT FIRST LINE PB 3 PGS 37-43 ORB 5746 PG 1175
- Levels: One
- Area Major: 32757 - Mount Dora
- Occupant Type: Vacant
- Parcel Number: 29-19-27-0050-302-00004
- Possession: Close of Escrow
- Style: Florida, Ranch
- View: Trees/Woods, Water
- Views: 13
- Zoning Code: R-1
Similar Properties
Nearby Subdivisions
0
0001
0003
Addison Place Sub
Billingsleys Acres
Burton And Sons Sub
Cottages On 11th
Country Club Mount Dora Ph 02
Country Club Mount Dora Ph 020
Country Club Of Mount Dora
Country Club Of Mount Dora Ph
Dora Manor
Dora Manor Sub
Dora Parc
Elysium Club
Foothills Of Mount Dora
Golden Heights First Add
Golden Heights Second Add
Golden Heights Third Add
Golden Isle
Greater Country Estates
Hacindas Bon Del Pinos
Hillside Estates
Hillside Estates At Stoneybroo
Holly Estates
Jamesons Replat Blk A
Lake Dora Pines
Lake Forest Sub
Lake Gertrude Estates
Lake Jem Villa
Lake Ola
Lake Ola Carlton Estates
Lakes Of Mount Dora
Lakes Of Mount Dora Ph 02
Lakes Of Mount Dora Ph 3b
Lakes Of Mount Dora Phase 4a
Lakesmount Dora Ph 2
Lakesmount Dora Ph 3b
Lakesmount Dora Ph 3d
Lakesmount Dora Ph 4b
Lakesmount Dora Ph 5c
Lancaster At Loch Leven
Loch Leven
Loch Leven Ph 02
Marley
Martins Preserve C
Mount Dora
Mount Dora Belmont Sub
Mount Dora Chautauqua Overlook
Mount Dora Cobblehill Sub
Mount Dora Country Club Mount
Mount Dora Country Club Of Mou
Mount Dora Dickerman Sub
Mount Dora Donnelly Village
Mount Dora Eudora Chase Sub
Mount Dora Forest Heights
Mount Dora Gardners
Mount Dora Grandview Gardens
Mount Dora Heights
Mount Dora Hidell Sub
Mount Dora Lancaster At Loch L
Mount Dora Loch Leven Ph 03 Lt
Mount Dora Loch Leven Ph 04 Lt
Mount Dora Loch Leven Ph 05
Mount Dora Mount Dora Heights
Mount Dora Mrs S D Shorts
Mount Dora Pinecrest
Mount Dora Pinecrest Sub
Mount Dora Proper
Mount Dora Rileys
Mt Dora Country Club Mt Dora P
Nccb
None
Oakes Sub
Oakfield At Mount Dora
Orange Lake Estates Sub
Seasons At Wekiva Ridge
Sloewood East
Stoneybrook Hills
Stoneybrook Hills 18
Stoneybrook Hills A
Sullivan Ranch
Sullivan Ranch Rep Sub
Sullivan Ranch Sub
Summerbrooke
Summerbrooke Ph 4
Summerviewwolf Crk Rdg Ph 2a
Summerviewwolf Crk Rdg Ph 2b
Sylvan Shores
Tangerine
Timberwalk
Timberwalk Phase 1
Tmberwalk
Triangle Acres
Vibrod Sub
Village Grove Un 1
West Sylvan Shores

- Frank Filippelli, Broker,CDPE,CRS,REALTOR ®
- Southern Realty Ent. Inc.
- Quality Service for Quality Clients
- Mobile: 407.448.1042
- frank4074481042@gmail.com


