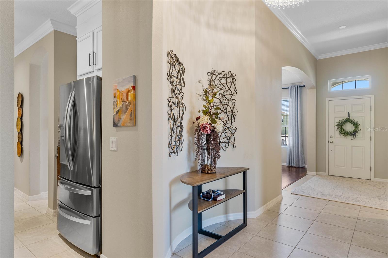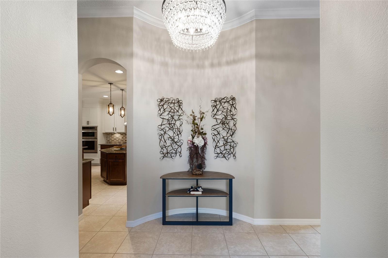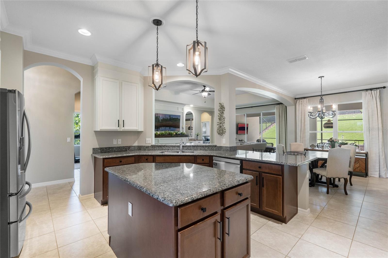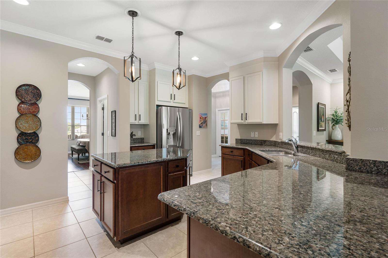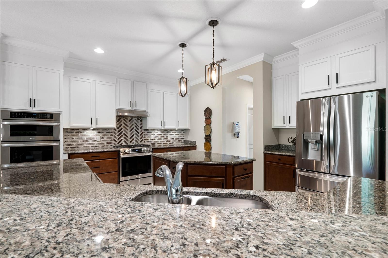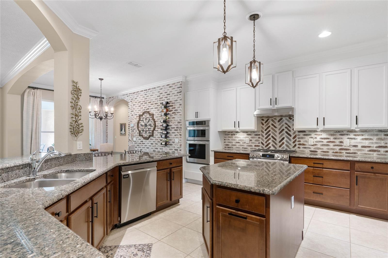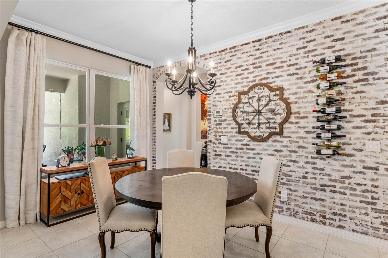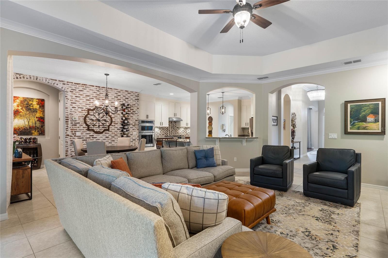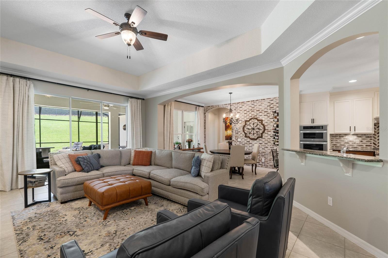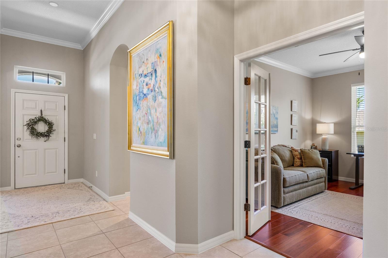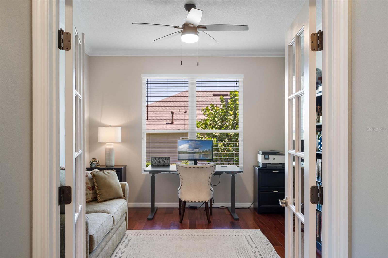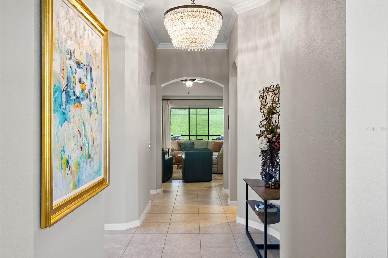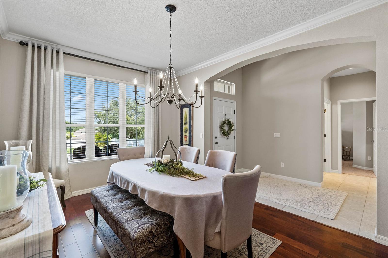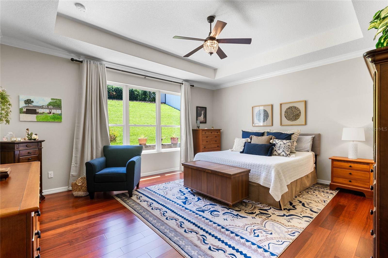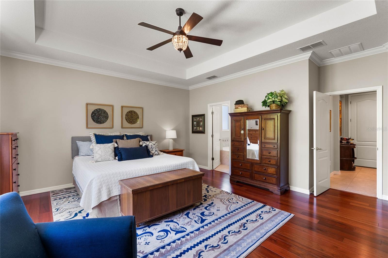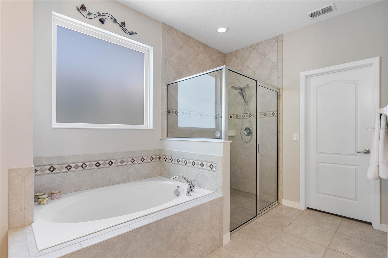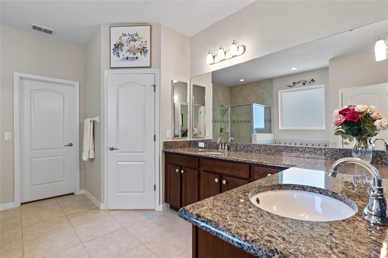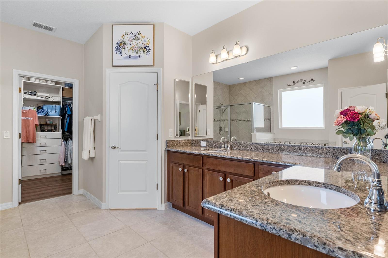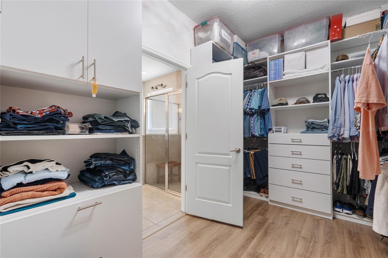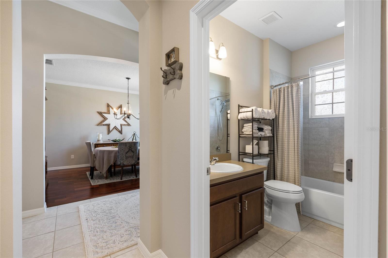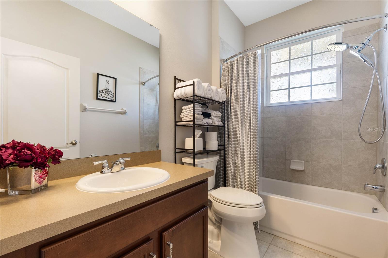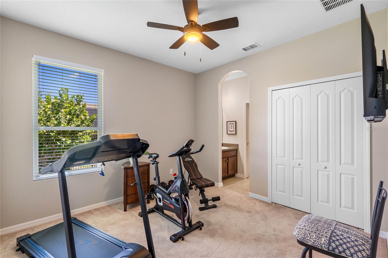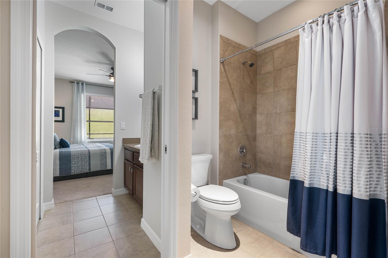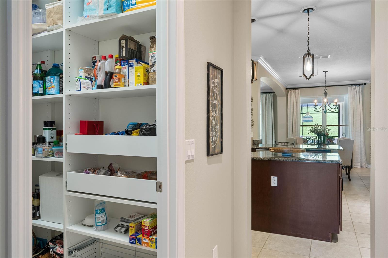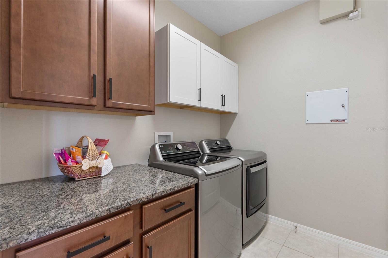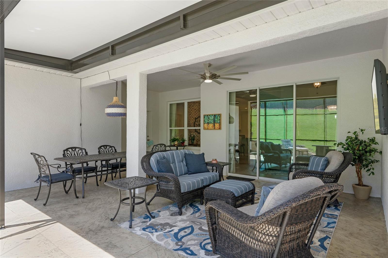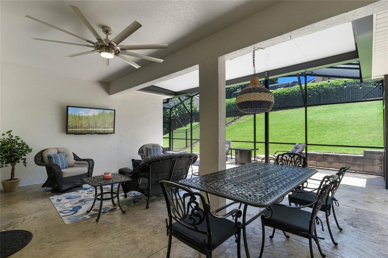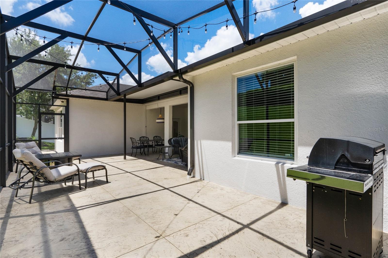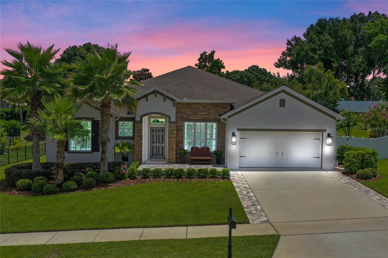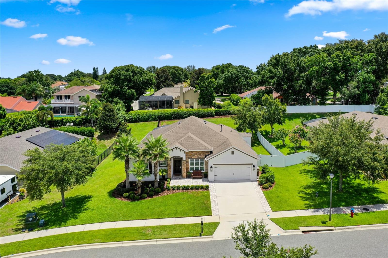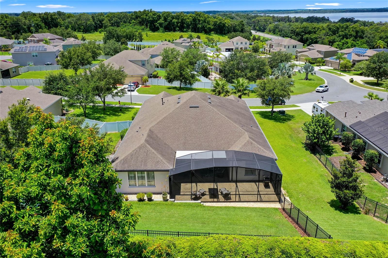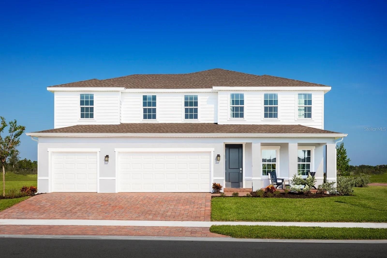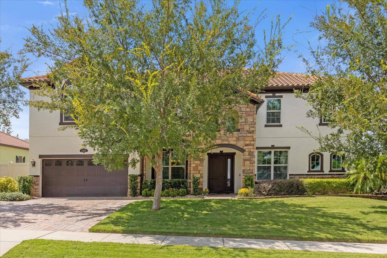11724 Buttonhook Drive, CLERMONT, FL 34711
Property Photos
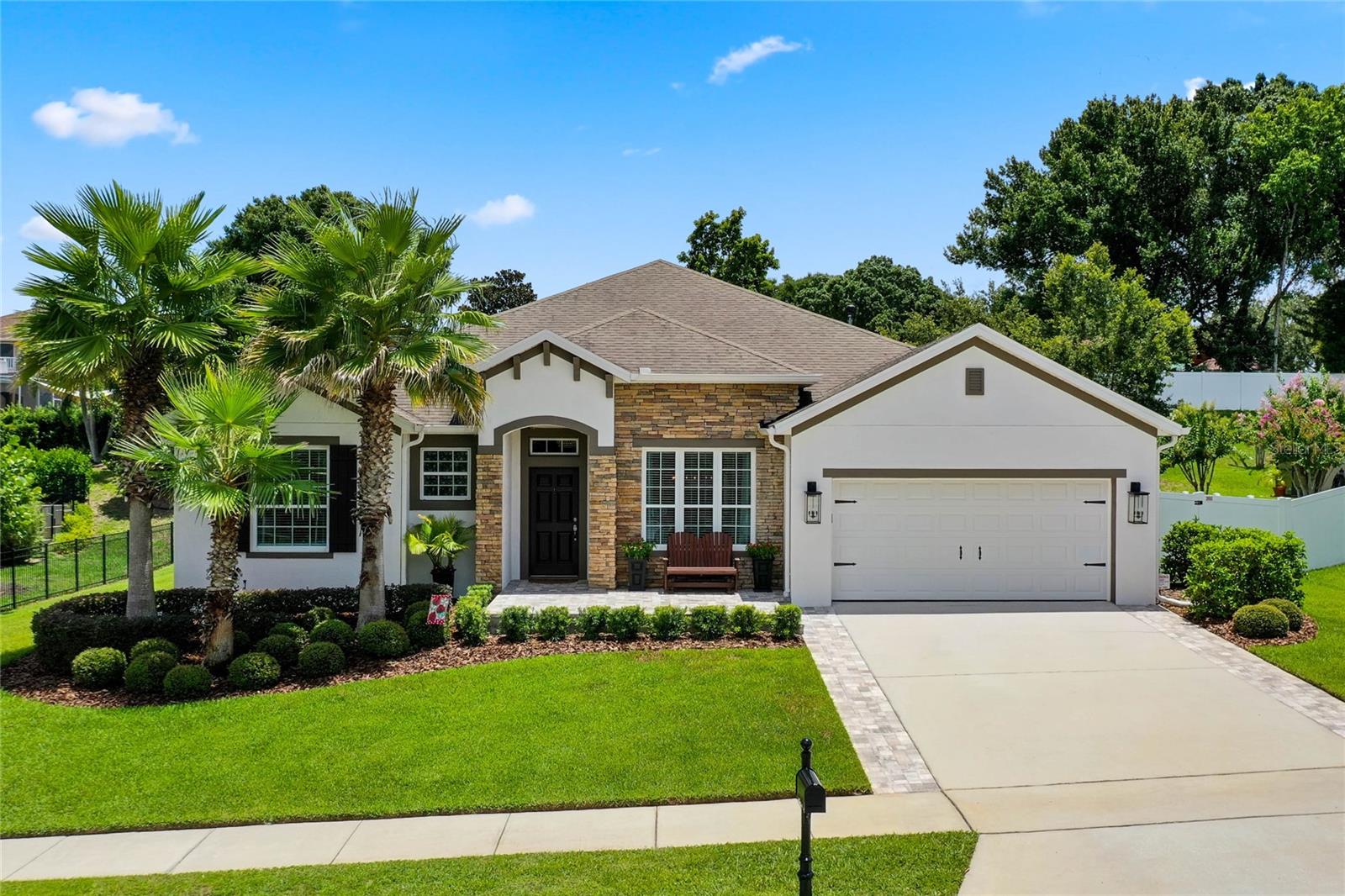
Would you like to sell your home before you purchase this one?
Priced at Only: $699,000
For more Information Call:
Address: 11724 Buttonhook Drive, CLERMONT, FL 34711
Property Location and Similar Properties
- MLS#: G5085791 ( Residential )
- Street Address: 11724 Buttonhook Drive
- Viewed: 2
- Price: $699,000
- Price sqft: $182
- Waterfront: No
- Year Built: 2014
- Bldg sqft: 3850
- Bedrooms: 4
- Total Baths: 3
- Full Baths: 3
- Garage / Parking Spaces: 3
- Days On Market: 35
- Additional Information
- Geolocation: 28.5195 / -81.7504
- County: LAKE
- City: CLERMONT
- Zipcode: 34711
- Subdivision: Hammock Pointe Sub
- Elementary School: Pine Ridge Elem
- Middle School: Windy Hill Middle
- High School: East Ridge High
- Provided by: HANCOCK REALTY GROUP
- Contact: Matthew Mobley
- 352-708-5650
- DMCA Notice
-
DescriptionWelcome to your dream homeimmaculate, stylish, and comfortable. This amazing 4 bedroom, 3 bathroom, 3 car garage home has been high standard maintained, and you will feel it the moment you arrive. The front porch and driveway, freshly paved and surrounded by new landscaping, welcome you home with wonderful curb appeal. The entry is beautifully lit by a striking light fixture in what is affectionately called "the Rotunda," setting the tone for the rest of the home. The tile floor leads you gently through the home where cherry hardwood floors and carpet warm bedrooms w Jack and Jill bathroom, a spacious office, living spaces, and a large primary suite with a custom closet system. The kitchen, recently remodeled, includes a double oven, a center island, and a generous pantry, with clear views of the living room, breakfast nook, and patioperfect for staying connected while cooking or entertaining. The kitchen, living room, knook area is the heart of the home with a brick accent wall, fireplace, high ceiling, built in storage, and natural light pouring in from the view of the patio. The home offers tray ceilings and crown molding while upgraded light fixtures and ceiling fans make it an open, well lit, and comfortable space. Outside, the large screened in patio is the perfect place for outdoor meals, mornings and evenings, and entertaining friends. The private backyard is perfect for pets and is fully fenced, including an 8x10 shed for extra storage. The 3 car tandem garage has a new insulated door with a quiet garage door opener. The upgraded laundry provides storage cabinetry making for the finishing touches on a home in top condition. This home offers a perfect blend of quality, style, and comfort in a great Clermont neighborhood with a community pool! Youll love to call your own.
Payment Calculator
- Principal & Interest -
- Property Tax $
- Home Insurance $
- HOA Fees $
- Monthly -
Features
Building and Construction
- Covered Spaces: 0.00
- Exterior Features: Private Mailbox, Sidewalk, Sliding Doors
- Flooring: Carpet, Ceramic Tile, Wood
- Living Area: 2954.00
- Other Structures: Other
- Roof: Shingle
Property Information
- Property Condition: Completed
Land Information
- Lot Features: City Limits, In County, Sidewalk, Paved
School Information
- High School: East Ridge High
- Middle School: Windy Hill Middle
- School Elementary: Pine Ridge Elem
Garage and Parking
- Garage Spaces: 3.00
- Open Parking Spaces: 0.00
- Parking Features: Covered, Driveway, Tandem
Eco-Communities
- Water Source: Public
Utilities
- Carport Spaces: 0.00
- Cooling: Central Air
- Heating: Electric
- Pets Allowed: Yes
- Sewer: Public Sewer
- Utilities: BB/HS Internet Available, Cable Available, Cable Connected, Electricity Connected, Other, Public, Sewer Connected, Street Lights, Water Available, Water Connected
Finance and Tax Information
- Home Owners Association Fee Includes: Pool
- Home Owners Association Fee: 250.00
- Insurance Expense: 0.00
- Net Operating Income: 0.00
- Other Expense: 0.00
- Tax Year: 2023
Other Features
- Appliances: Dishwasher, Disposal, Microwave, Range
- Association Name: Southwest Property Management
- Association Phone: 407-656-1081
- Country: US
- Furnished: Furnished
- Interior Features: Ceiling Fans(s), Eat-in Kitchen, High Ceilings, Kitchen/Family Room Combo, Open Floorplan, Primary Bedroom Main Floor, Solid Surface Counters, Split Bedroom, Stone Counters, Thermostat, Tray Ceiling(s), Walk-In Closet(s)
- Legal Description: HAMMOCK POINTE PB 64 PG 41-45 LOT 115 ORB 4662 PG 1937
- Levels: One
- Area Major: 34711 - Clermont
- Occupant Type: Owner
- Parcel Number: 06-23-26-0400-000-11500
- Style: Other
Similar Properties
Nearby Subdivisions
Acreage Or Unrec
Arrowhead Ph 02
Barrington Estates
Beacon Rdglegends Ph V
Beacon Ridge At Legends
Bella Lago
Bella Terra
Bent Tree
Bent Tree Ph 01 Lt 01 Pb 51 Pg
Bent Tree Ph I Sub
Brighton At Kings Ridge Ph 01
Brighton At Kings Ridge Ph 02
Brighton At Kings Ridge Ph 03
Brighton At Kings Ridge Ph Ii
Brighton At Kings Ridge Phase
Clermont
Clermont Aberdeen At Kings Rid
Clermont Beacon Ridge At Legen
Clermont Bridgestone At Legend
Clermont Carrington At Legends
Clermont Clermont Heights
Clermont College Park Ph 02b L
Clermont East Hampton At Kings
Clermont Heights
Clermont Heritage Hills Ph 02
Clermont Hillside Villas Twnhs
Clermont Huntington At Kings R
Clermont Indian Shores Rep Sub
Clermont Indian Shores Tr A
Clermont Lakeview Pointe
Clermont Lost Lake Reserve Tr
Clermont Lost Lake Tr B
Clermont Oak View
Clermont Regency Hills Ph 02 L
Clermont Riviera Heights
Clermont Skyridge Valley Ph 02
Clermont Skyridge Valley Ph 03
Clermont Skyview Sub
Clermont Somerset Estates
Clermont South Lake Forest Lt
Clermont South Ridge Lt 01 Pb
Clermont Southern Villas Sub
Clermont Summit Greens Ph 02e
Clermont Sunny Dell Manor
Clermont Sunnyside
Clermont Sussex At Kings Ridge
Clermont Willows
Clermont Woodlawn
Crescent Bay
Crescent Cove Dev
Crescent Lake Club 1st Add
Crescent Lake Club Sub
Crescent West Sub
Crestview
Crestview Ph Ii A Replat
Crestview Phase Ii
Cypress Landing Sub
Cypress Walk Sub
Edgewood Place
Featherstones Replat/caywood
Featherstones Replatcaywood
Four Winds
Foxchase
Greater Hills Ph 02
Greater Hills Phase 02
Greater Pines Ph 06
Greater Pines Ph 08 Lt 802
Greater Pines Ph 09 Lt 901 Bei
Groveland Farms
Groveland Farms 13-23-25
Groveland Farms 132325
Groveland Farms 272225
Hammock Pointe Sub
Hartwood Landing
Hartwood Lndg
Hartwood Lndg Ph 2
Hartwood Reserve Ph 01
Harvest Lndg
Heritage Hills
Heritage Hills Ph 02
Heritage Hills Ph 2-a
Heritage Hills Ph 2a
Heritage Hills Ph 4b
Heritage Hills Ph 5b
Heritage Hills Phase 5a
Highland Groves Ph Ii Sub
Highland Overlook Sub
Hills Clermont Ph 01
Hills Clermont Ph 02
Hills Lake Louisa
Hunters Run Ph 2
Innovation At Hidden Lake
Innovation/hidden Lake
Innovationhidden Lake
John's Lake Landing Phase 5
Johns Lake Estates
Johns Lake Estates Phase 2
Johns Lake Landing Phase 5
Johns Lake Lndg Ph 2
Johns Lake Lndg Ph 3
Johns Lake Lndg Ph 4
Johns Lake Lndg Ph 5
Johns Lake North
Kings Ridge
Kings Ridge Lt 01 Orb 02
Kings Ridge Manchester
Kings Ridge Manchester At King
Lake Clair Place Sub
Lake Crescent Hills Sub
Lake Highland Company Plat R
Lake Minnehaha Shores
Lake Minnehaha Shores Unit 02
Lake Minneola Landing Sub
Lake Ridge Club Sub
Lake Valley Sub
Lakeview Pointe
Linwood Sub
Louisa Grande Sub
Louisa Pointe Ph 01
Louisa Pointe Ph Ii Sub
Louisa Pointe Ph Iii Sub
Louisa Pointe Ph Iv Sub
Magnolia Island
Magnolia Island Sub
Magnolia Pkph 03
Magnolia Pointe Sub
Manchester At Kings Ridge Ph 0
Manchester At Kings Ridge Ph I
Minneola Edgewood Lake North T
Montclair
Montclair Ph I
Montclair Phase Ii Sub
North Ridge Ph 01
Not On List
Nottingham At Legends
Nottinghamlegends
Orange Tree
Oranges Ph 02 The
Oranges Ph 2
Osprey Pointe Sub
Overlook At Lake Louisa
Overlook At Lake Louisa Ph 01
Palisades Country Club Ph 01a
Palisades Ph 01
Palisades Ph 02a
Palisades Ph 02c Lt 306 Pb 52
Palisades Ph 2b
Palisades Ph 3c
Pillars Landing Sub
Porter Groves Sub
Postal Colony
Preston Cove Sub
Shorewood Park
Sierra Vista Ph 01
Skiing Paradise Ph 2
Skyridge Valley Ph 01
Somerset Estates Phase I
South Hampton At Kings Ridge
Spring Valley Ph I Sub
Spring Valley Ph Ii Sub
Spring Valley Ph Iii Sub
Spring Valley Ph Vi Sub
Spring Valley Ph Viii Sub
Summit Greens
Summit Greens Ph 01b
Summit Greens Ph 02a Lt 01 Orb
Summit Lakes Sub
Summit Ridge Sub
Susans Landing Ph 01
Susans Landing Ph 02
Sutherland At Kings Ridge
Swiss Fairways Ph One Sub
Swiss Fairways Ph Two Sub
Third Add To Vistas Sub
Timberlane Ph I Sub
Timberlane Ph Ii Sub
Triangle Grove First Add
Victoria Estates
Village Green
Village Green Pt Rep Sub
Vista Grande Ph I Sub
Vistas Add 02
Vistas Sub
Waterbrooke
Waterbrooke Ph 2
Waterbrooke Ph 3
Waterbrooke Ph 4
Waterbrooke Phase 3
Waterbrooke Phase 6
Wellington At Kings Ridge Ph 0
Whitehall At Kings Ridge Ph 03
Whitehall/kings Rdg Ph 1

- Frank Filippelli, Broker,CDPE,CRS,REALTOR ®
- Southern Realty Ent. Inc.
- Quality Service for Quality Clients
- Mobile: 407.448.1042
- frank4074481042@gmail.com


