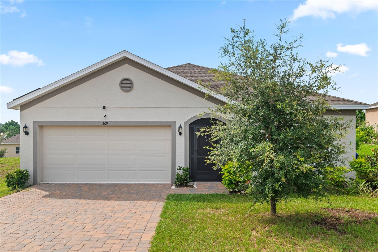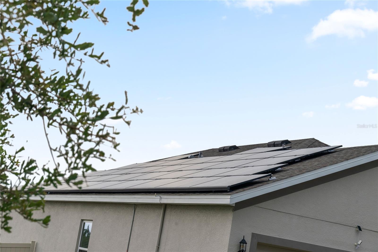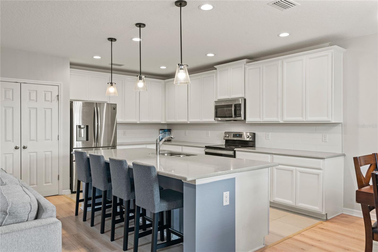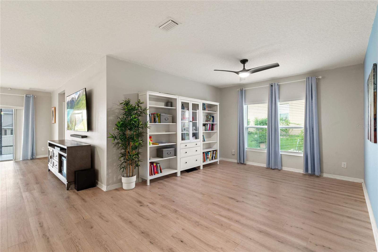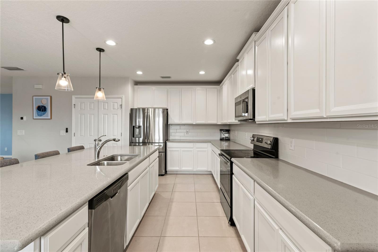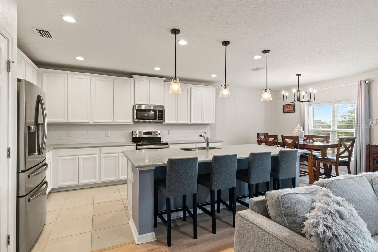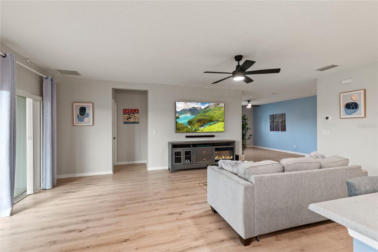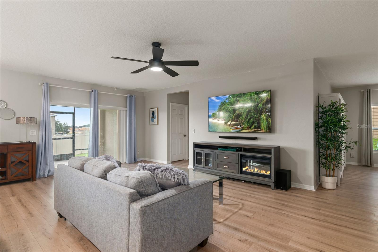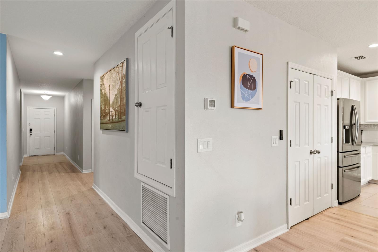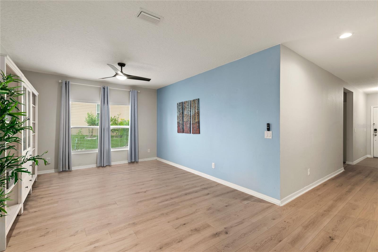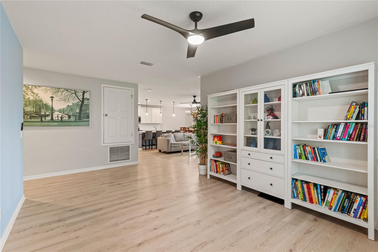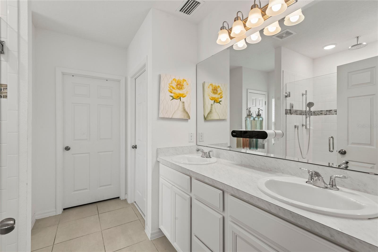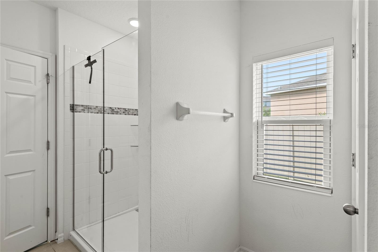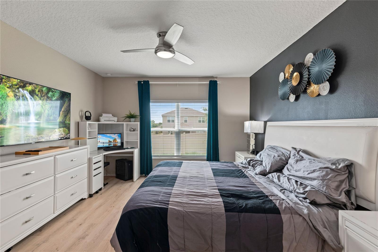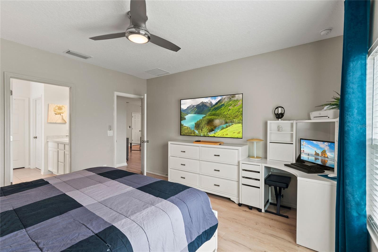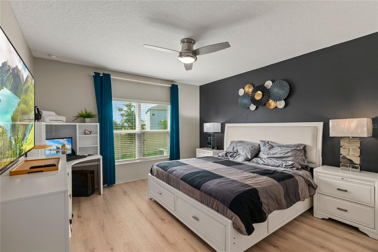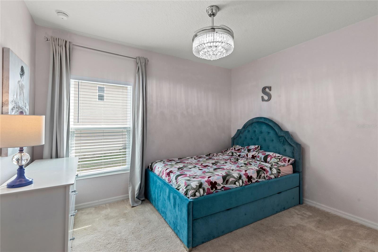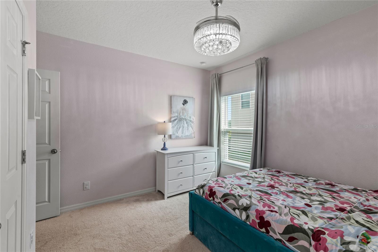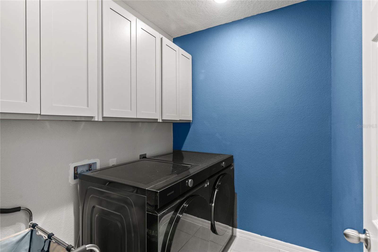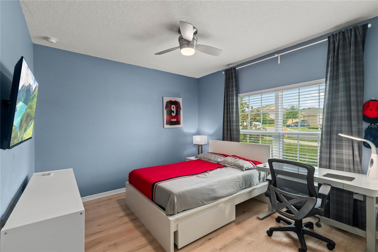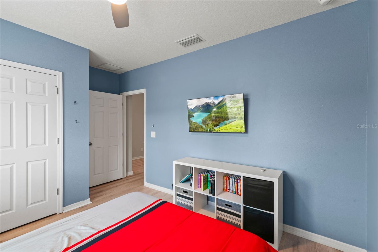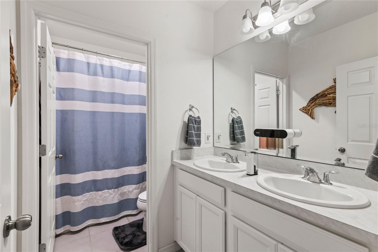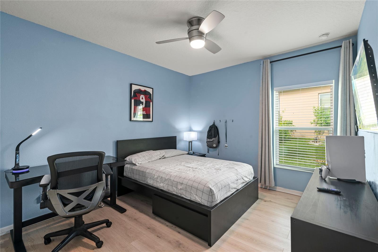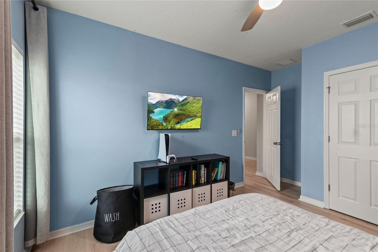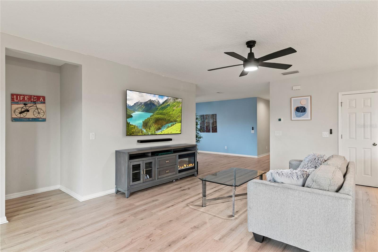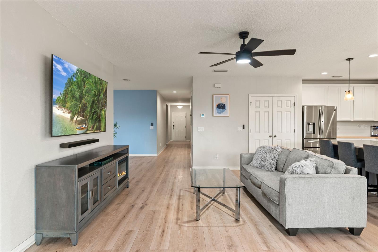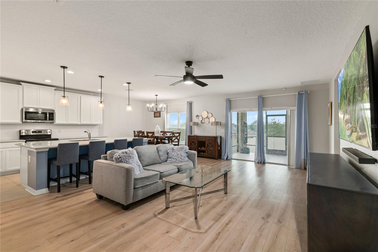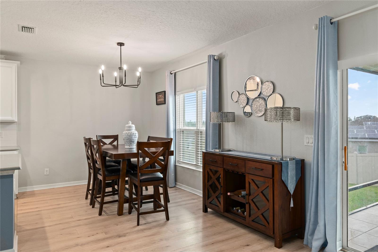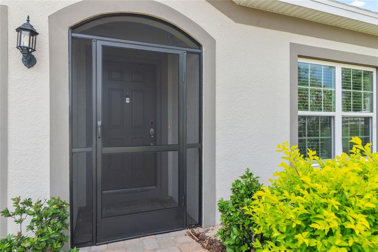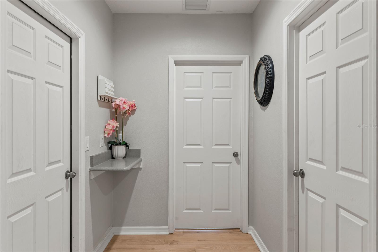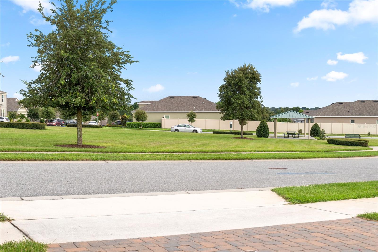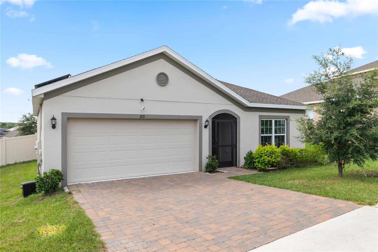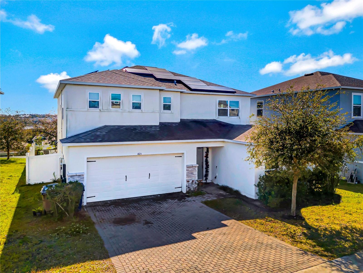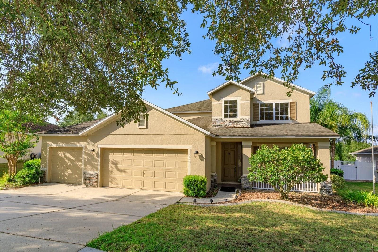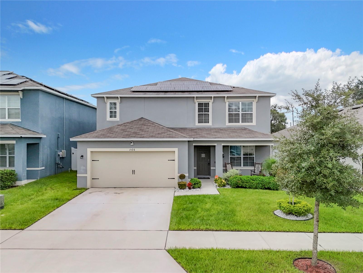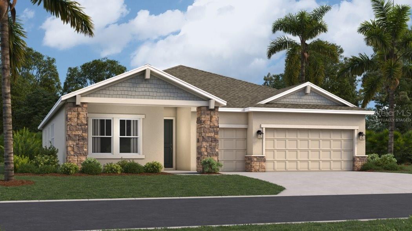209 Luxmore Road, GROVELAND, FL 34736
Property Photos
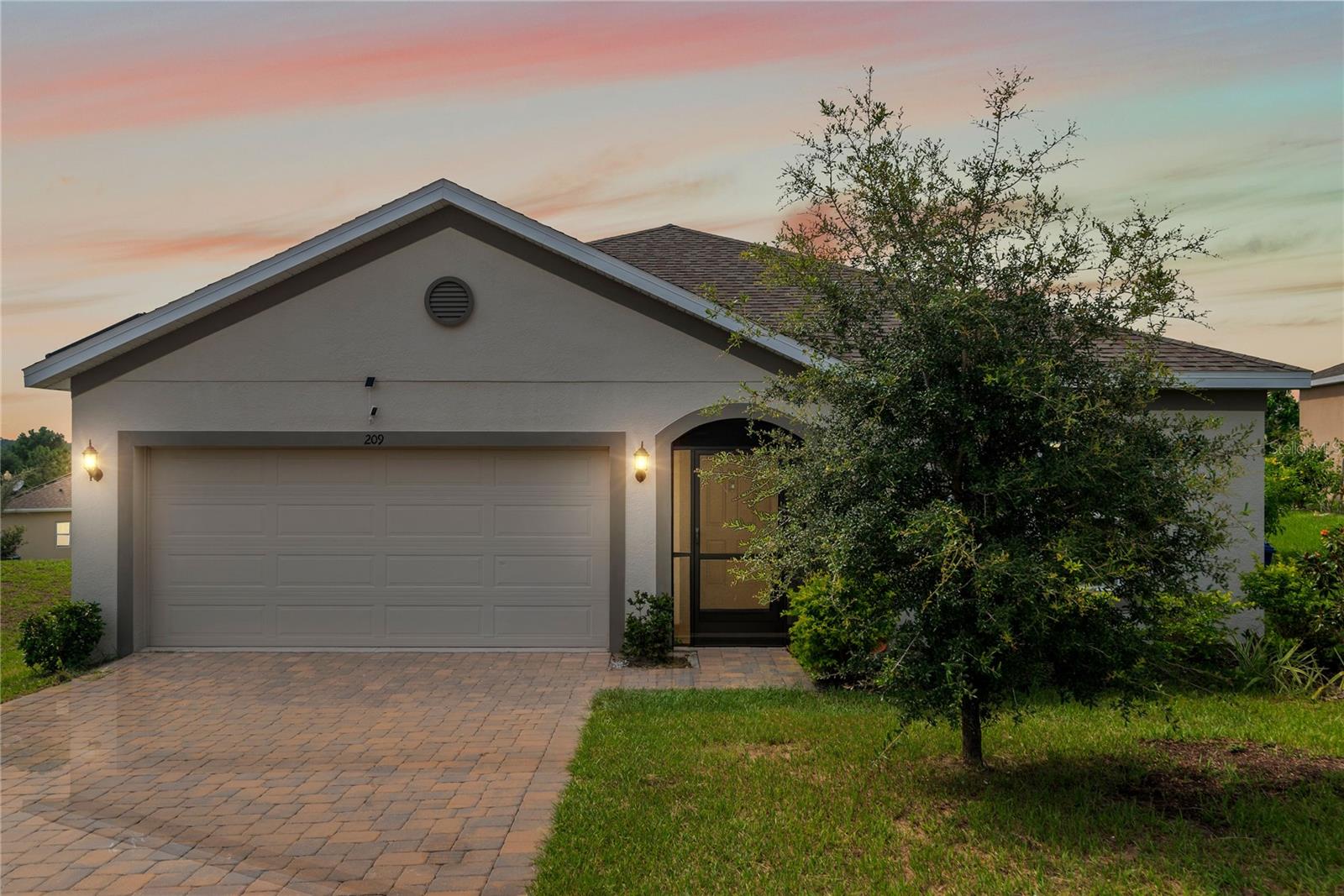
Would you like to sell your home before you purchase this one?
Priced at Only: $429,990
For more Information Call:
Address: 209 Luxmore Road, GROVELAND, FL 34736
Property Location and Similar Properties
- MLS#: G5085060 ( Residential )
- Street Address: 209 Luxmore Road
- Viewed: 2
- Price: $429,990
- Price sqft: $165
- Waterfront: No
- Year Built: 2020
- Bldg sqft: 2613
- Bedrooms: 4
- Total Baths: 2
- Full Baths: 2
- Garage / Parking Spaces: 2
- Days On Market: 56
- Additional Information
- Geolocation: 28.594 / -81.8677
- County: LAKE
- City: GROVELAND
- Zipcode: 34736
- Subdivision: Preservesunrise Ph 2
- Provided by: MOBED REALTY, P.A.
- Contact: Ariya Mobed
- 352-223-4884
- DMCA Notice
-
DescriptionExperience luxury living in this stunning open floor plan home, featuring a spacious vinyl fenced backyard and screened in front and back porches. The kitchen boasts exquisite 42 inch cabinets and a sleek, modern island; perfect for entertaining. Indulge in the spa like bathroom with a Kohler rainfall shower, and enjoy the convenience of a laundry room complete with cabinets and a high end washer and dryer. Perfectly situated near major highways, shopping, and more, this property offers picturesque views of a lush green area ideal for picnics. Embrace resort style living with community amenities including a pool, playground, dog parks, and a dock. This elegant home also features energy saving solar panels, providing both luxury and efficiency.
Payment Calculator
- Principal & Interest -
- Property Tax $
- Home Insurance $
- HOA Fees $
- Monthly -
Features
Building and Construction
- Builder Model: Kensington Flex
- Builder Name: Hanover Family Builders
- Covered Spaces: 0.00
- Exterior Features: Irrigation System, Sidewalk, Sprinkler Metered
- Fencing: Vinyl
- Flooring: Carpet, Ceramic Tile, Luxury Vinyl
- Living Area: 2100.00
- Roof: Shingle
Property Information
- Property Condition: Completed
Land Information
- Lot Features: Cleared, Oversized Lot, Paved
Garage and Parking
- Garage Spaces: 2.00
- Open Parking Spaces: 0.00
- Parking Features: Driveway, Garage Door Opener, Ground Level
Eco-Communities
- Water Source: Public
Utilities
- Carport Spaces: 0.00
- Cooling: Central Air
- Heating: Central
- Pets Allowed: Yes
- Sewer: Public Sewer
- Utilities: Cable Available, Cable Connected, Electricity Available, Electricity Connected, Phone Available, Public, Sewer Available, Sewer Connected, Underground Utilities, Water Available, Water Connected
Amenities
- Association Amenities: Park, Playground, Pool
Finance and Tax Information
- Home Owners Association Fee Includes: Pool
- Home Owners Association Fee: 194.00
- Insurance Expense: 0.00
- Net Operating Income: 0.00
- Other Expense: 0.00
- Tax Year: 2023
Other Features
- Appliances: Dishwasher, Dryer, Microwave, Range, Refrigerator, Washer
- Association Name: Vanessa De Angelis
- Association Phone: 407-770-1748
- Country: US
- Furnished: Unfurnished
- Interior Features: Ceiling Fans(s), Crown Molding, Eat-in Kitchen, High Ceilings, Kitchen/Family Room Combo, Living Room/Dining Room Combo, Open Floorplan, Primary Bedroom Main Floor, Solid Surface Counters, Solid Wood Cabinets, Stone Counters, Thermostat, Walk-In Closet(s), Window Treatments
- Legal Description: PRESERVE AT SUNRISE PHASE 2 PB 70 PG 76-79 LOT 11 ORB 5607 PG 1614
- Levels: One
- Area Major: 34736 - Groveland
- Occupant Type: Owner
- Parcel Number: 12-22-24-0021-000-01100
- View: Park/Greenbelt
Similar Properties
Nearby Subdivisions
Bellevue At Estates
Bellevueestscherry Lake
Brighton
Cascades Groveland Ph 01 Trilo
Cascades Of Groveland
Cascades Of Groveland Trilogy
Cascades/groveland Ph 2
Cascades/groveland Ph 5
Cascadesgroveland Ph 1
Cascadesgroveland Ph 2
Cascadesgroveland Ph 3
Cascadesgroveland Ph 41
Cascadesgroveland Ph 5
Cascadesgroveland Ph 6
Cascadesgrovelandph 6
Cascadesgrvland Ph 5
Cascasdesgroveland Ph 5
Cherry Lake Landing
Courtyard Villas
Cranes Landing Ph 01
Cranes Landing Phase 1 Sub
Crestridge At Estates
Cypress Oaks
Cypress Oaks Ph I
Cypress Oaks Ph Ii
Cypress Oaks Ph Iii
Cypress Oaks Phase Iii
E 290 Ft Of W 300 Ft Of N 12 O
Eagle Pointe
Eagle Pointe Ph 1
Eagle Pointe Ph Iii Sub
Eagle Pointe Ph Iv
Garden City Ph 1a
Garden City Ph 1d
Great Blue Heron Estates
Green Valley West
Groveland
Groveland Cascades Groveland P
Groveland Cascades Of Grovelan
Groveland Cranes Landing East
Groveland Eagle Pointe Ph 01
Groveland Farms 012324
Groveland Farms 19-22-25
Groveland Farms 192225
Groveland Lago Katrina
Groveland Lexington Village Ph
Groveland Marina Del Rey Ph 01
Groveland Osprey Cove Ph 02
Groveland Preserve At Sunrise
Groveland Southern Ridge At Es
Groveland Sunrise Ridge
Groveland Waterside Pointe Ph
Hidden Ridge 50s
Lake Douglas Preserve
Lake Emma Estates
Lexington Estates
Meadow Pnt Hidden Ridge 50s
Na
None
Not Applicable
Phillips Landing
Phillips Landing Pb 78 Pg 1619
Phillips Lndg
Preserve At Sunrise
Preserve/sunrise Ph 2
Preservesunrise Ph 2
Preservesunrise Ph 3
Ranch Club
Ranch Club Sub
Southern Ridge At Estates
Stewart Lake Preserve
Sunrise Ridge
Trilogy Orlando
Trinity Lakes
Trinity Lakes Ph 1
Trinity Lakes Ph 1 2
Trinity Lakes Ph 3
Trinity Lakes Ph I
Trinity Lakes Phase 3
Villa Pass
Villa Pass Phase 1 Pb 81 Pg 36
Waterside At Estates
Waterside Pointe
Waterside Pointe Ph 2a
Waterside Pointe Ph 2b
Waterside Pointe Ph 3
Waterside Pointe Ph I
Waterside Pointe Ph I I P S T
Westwood Ph I
Wilson Estates
Wilson Estates Pb 71 Pg 7072 L

- Frank Filippelli, Broker,CDPE,CRS,REALTOR ®
- Southern Realty Ent. Inc.
- Quality Service for Quality Clients
- Mobile: 407.448.1042
- frank4074481042@gmail.com


