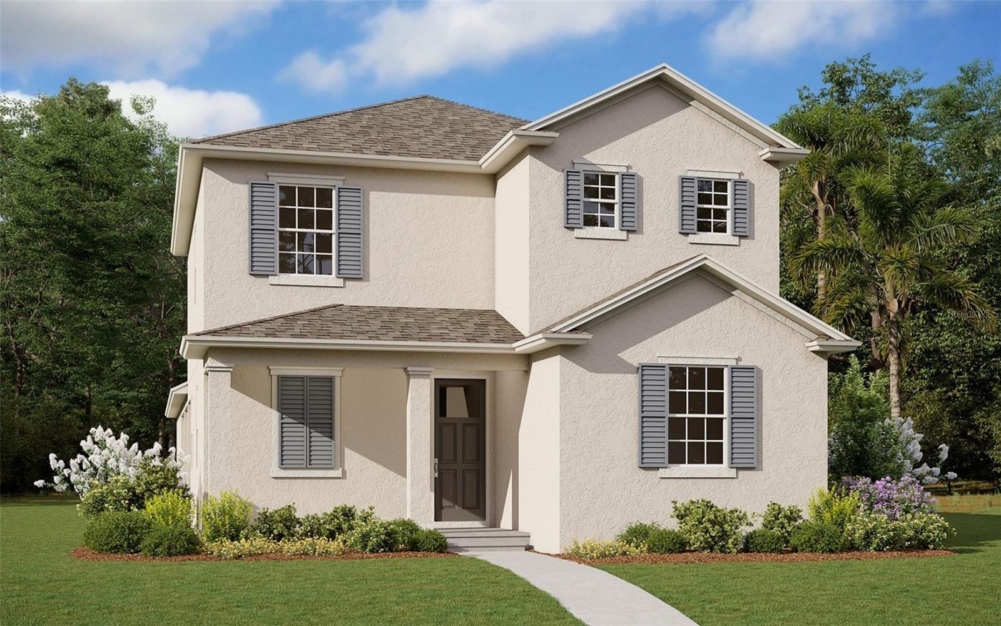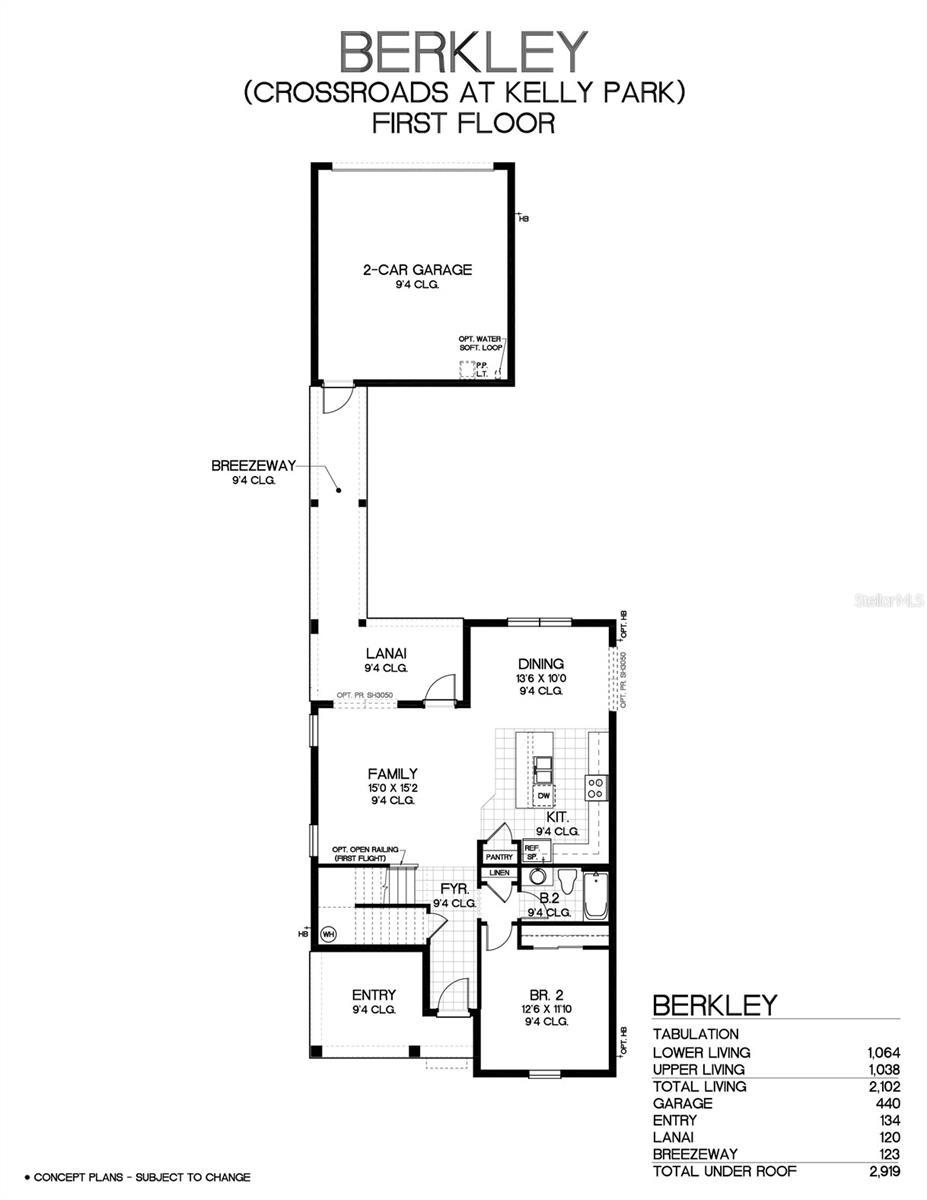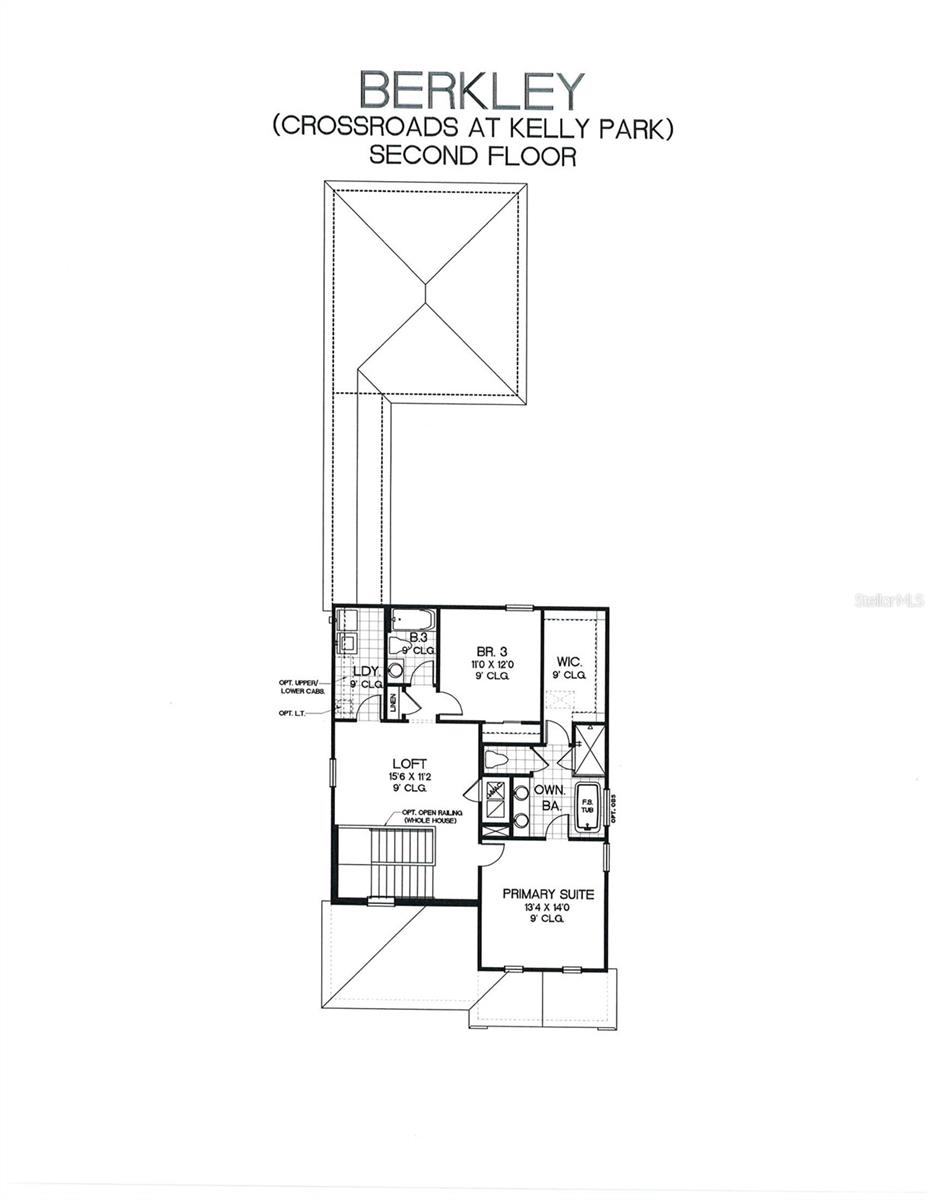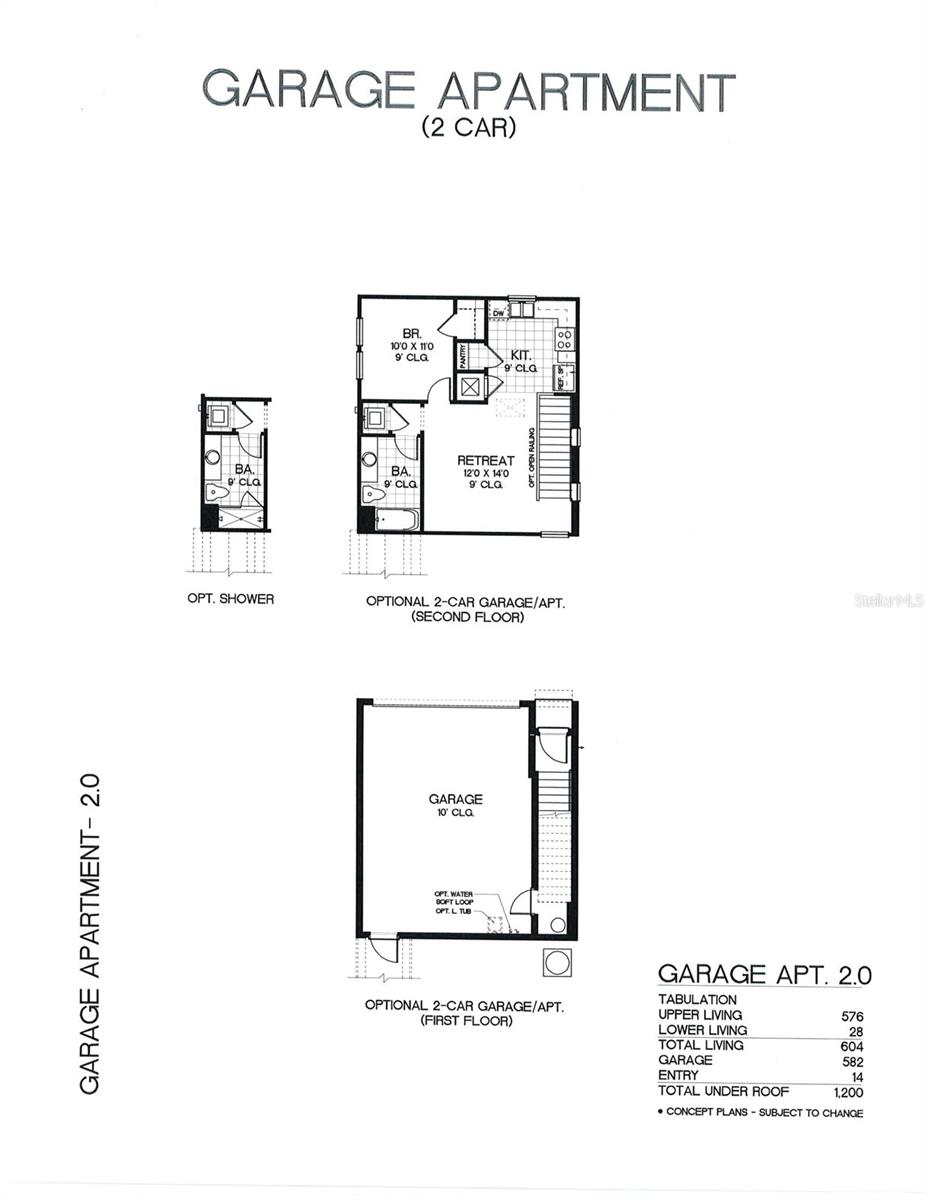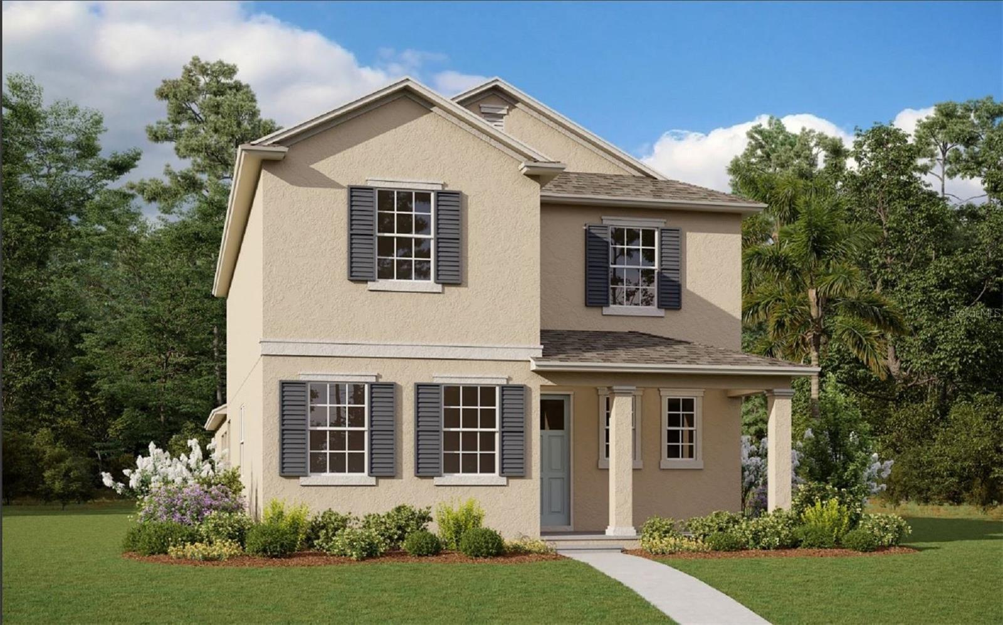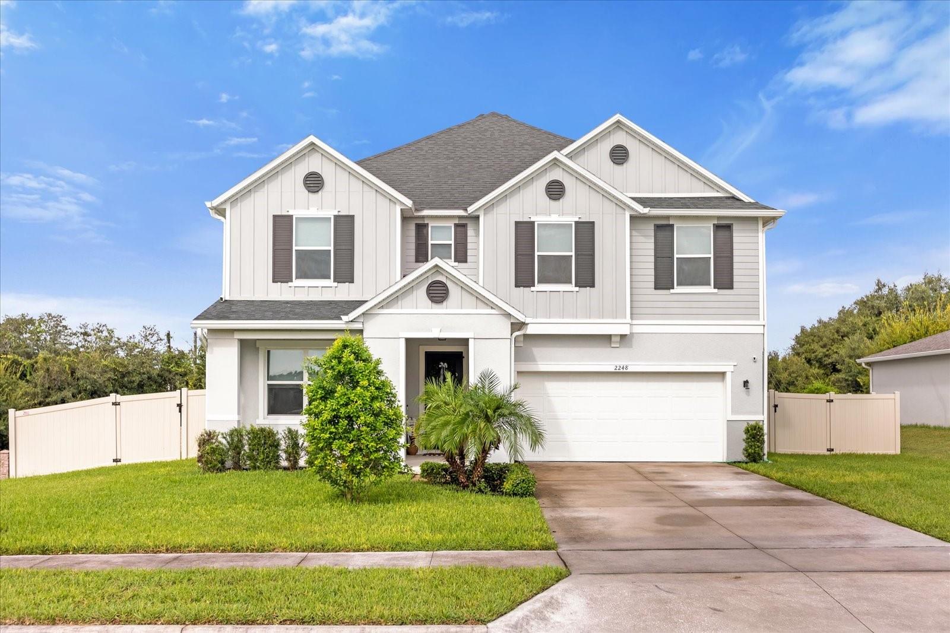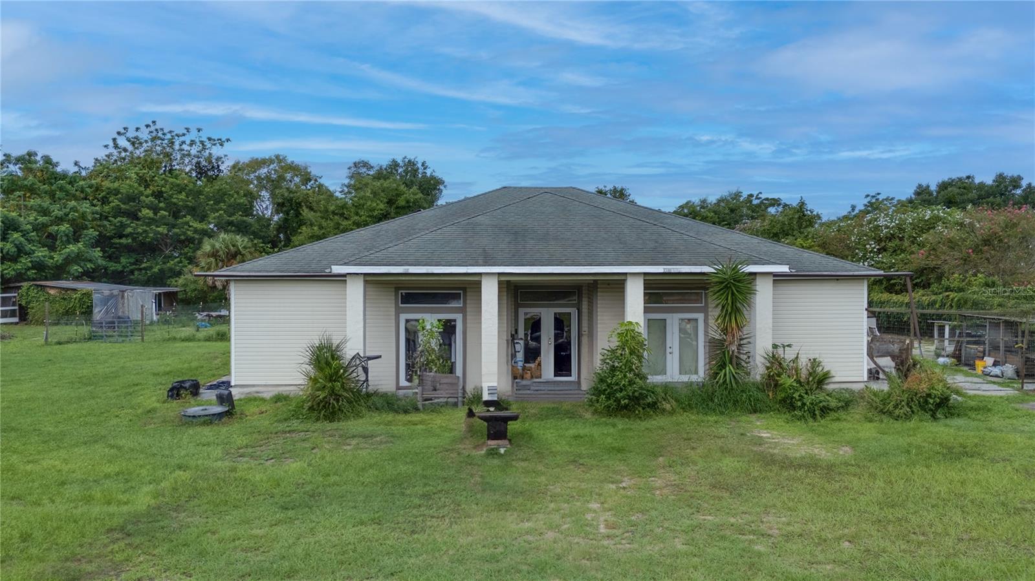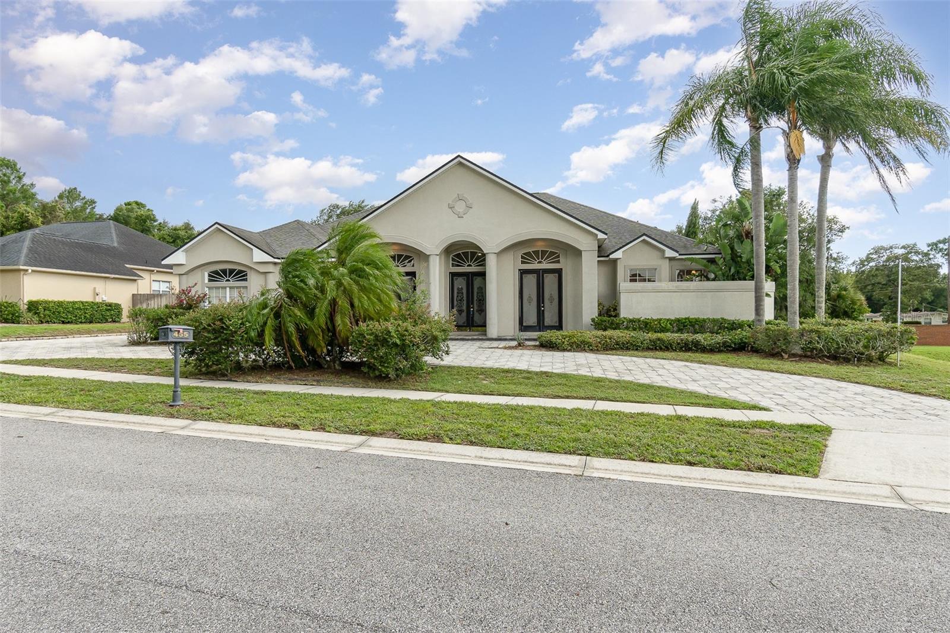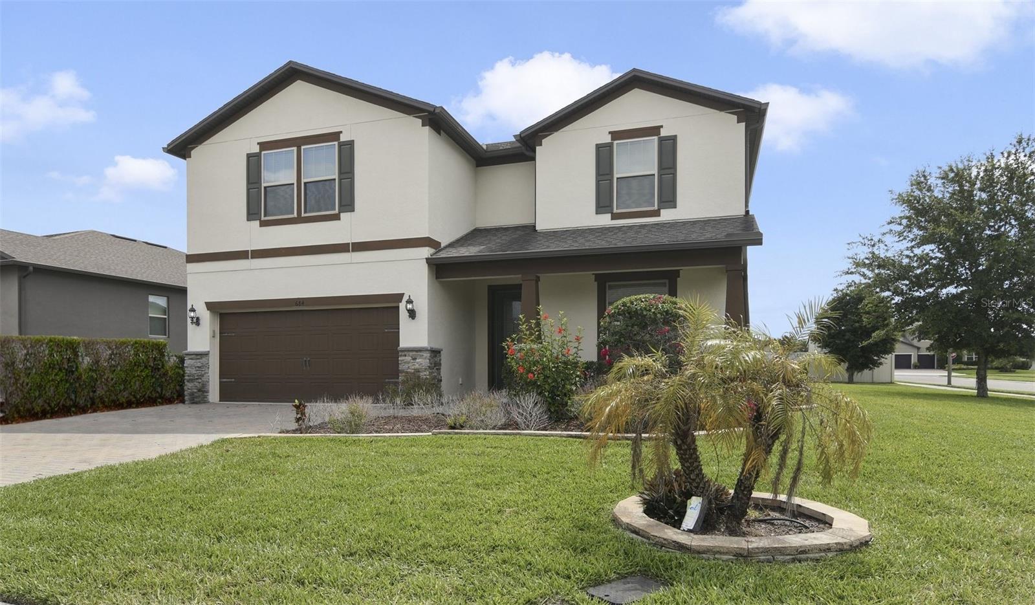2 Alligator Lily Alley, APOPKA, FL 32712
Property Photos
Would you like to sell your home before you purchase this one?
Priced at Only: $566,185
For more Information Call:
Address: 2 Alligator Lily Alley, APOPKA, FL 32712
Property Location and Similar Properties
- MLS#: G5084524 ( Residential )
- Street Address: 2 Alligator Lily Alley
- Viewed: 15
- Price: $566,185
- Price sqft: $160
- Waterfront: No
- Year Built: 2024
- Bldg sqft: 3537
- Bedrooms: 4
- Total Baths: 3
- Full Baths: 3
- Garage / Parking Spaces: 2
- Days On Market: 71
- Additional Information
- Geolocation: 28.7682 / -81.5719
- County: ORANGE
- City: APOPKA
- Zipcode: 32712
- Subdivision: Crossroads At Kelly Park
- Elementary School: Zellwood Elem
- Middle School: Wolf Lake Middle
- High School: Apopka High
- Provided by: OLYMPUS EXECUTIVE REALTY INC
- Contact: Nancy Pruitt, PA
- 407-469-0090
- DMCA Notice
-
DescriptionPre Construction. To be built. Images are for illustrative purposes only. Introducing the Berkley: A Sophisticated Blend of Space and Style The new Berkley model presents an exceptional living experience, harmoniously combining functionality with elegant design. This impressive 2 story home offers 3 bedrooms, 3 bathrooms, and a generous 2,102 square feet of thoughtfully crafted living space, perfect for modern families or those who appreciate room to grow. Key Features: Versatile Layout: The Berkley's intelligent design spans two floors, providing both communal areas for gathering and private spaces for relaxation. Spacious Garage: A sizeable 19' x 21' two car garage offers ample space for vehicles and storage, enhancing the home's practicality. Open Concept Living: The heart of the home features an expansive great room (15' x 15'), ideal for entertaining or family time. Indoor Outdoor Living: An inviting lanai (15' x 8') seamlessly extends the living area outdoors, perfect for al fresco dining or relaxation. First Floor Guest Accommodation: Bedroom 2 (13' x 12') on the ground floor, complete with its own full bathroom, ensures privacy and comfort for visitors. Luxurious Master Suite: The second floor boasts a spacious owner's suite (13.4X14) with a walk in closet and an ensuite bathroom, offering a private retreat. Flexible Loft Space: A generous 16' x 11' loft area on the second floor provides adaptable space for a home office, playroom, or additional living area. Additional Bedroom: Bedroom 3 (11' x 12') on the second floor, adjacent to another full bathroom, completes the upstairs layout. Convenient Laundry: A dedicated laundry room on the second floor adds to the home's functionality. Garage Apartment Option: For extended family or rental opportunities, the Berkley offers the option to include a garage apartment, maximizing the property's potential. The Berkley model exemplifies modern living with its thoughtful design, emphasizing both comfort and practicality. Whether you're looking for a family home with room to grow or an investment property with rental potential, the Berkley offers the flexibility and style to meet diverse needs. Experience the perfect balance of space, functionality, and elegance in this exceptional new model.
Payment Calculator
- Principal & Interest -
- Property Tax $
- Home Insurance $
- HOA Fees $
- Monthly -
Features
Building and Construction
- Builder Model: Berkley A
- Builder Name: Dream Finders Homes
- Covered Spaces: 0.00
- Exterior Features: Irrigation System, Lighting, Sidewalk, Sliding Doors
- Flooring: Carpet, Ceramic Tile
- Living Area: 2720.00
- Other Structures: Guest House
- Roof: Shingle
Property Information
- Property Condition: Pre-Construction
Land Information
- Lot Features: Landscaped, Level, Sidewalk, Paved
School Information
- High School: Apopka High
- Middle School: Wolf Lake Middle
- School Elementary: Zellwood Elem
Garage and Parking
- Garage Spaces: 2.00
- Open Parking Spaces: 0.00
- Parking Features: Driveway, Garage Door Opener, Garage Faces Rear
Eco-Communities
- Water Source: Public
Utilities
- Carport Spaces: 0.00
- Cooling: Central Air
- Heating: Central, Electric, Heat Pump
- Pets Allowed: Yes
- Sewer: Public Sewer
- Utilities: Cable Available, Electricity Available, Fire Hydrant, Phone Available, Public, Street Lights, Underground Utilities, Water Available
Amenities
- Association Amenities: Fence Restrictions, Playground, Pool
Finance and Tax Information
- Home Owners Association Fee Includes: Pool
- Home Owners Association Fee: 128.00
- Insurance Expense: 0.00
- Net Operating Income: 0.00
- Other Expense: 0.00
- Tax Year: 2023
Other Features
- Appliances: Built-In Oven, Cooktop, Dishwasher, Disposal, Electric Water Heater, Exhaust Fan, Ice Maker, Microwave, Range Hood
- Association Name: Dream Finders Homes
- Country: US
- Furnished: Unfurnished
- Interior Features: High Ceilings, Kitchen/Family Room Combo, Living Room/Dining Room Combo, Open Floorplan, PrimaryBedroom Upstairs, Solid Surface Counters, Split Bedroom, Thermostat, Walk-In Closet(s)
- Legal Description: Crossroads at Kelly Park lot 2
- Levels: Two
- Area Major: 32712 - Apopka
- Occupant Type: Vacant
- Parcel Number: 11-20-27-0000-00-002
- Possession: Close of Escrow
- Style: Ranch
- Views: 15
- Zoning Code: PUD
Similar Properties
Nearby Subdivisions
Acuera Estates
Alexandria Place I
Apopka Heights Rep 02
Apopka Ranches
Apopka Terrace
Arbor Rdg Ph 01 B
Arbor Rdg Ph 03
Arbor Rdg Ph 05
Bent Oak Ph 04
Bridle Path
Cambridge Commons
Carriage Hill
Chandler Estates
Clayton Estates
Crossroads At Kelly Park
Dean Hilands
Diamond Hill At Sweetwater Cou
Dominish Estates
Dominish Ests
Eagles Rest Phase 2a
Emery Smith Sub
Errol Club Villas 01
Errol Estate
Errol Hills Village
Fisher Plantation B D E
Golden Orchard 32s
Hilltop Estates
Kelly Park Hills
Lake Todd Estates
Laurel Oaks
Legacy Hills
Lexington Club
Magnolia Oaks Ridge
Magnolia Woods At Errol Estate
Martin Place Ph 02
Morrisons Sub
N/a
None
Not In Subdivision
Nottingham Park
Oak Hill Reserve Ph 02
Oak Rdg Ph 2
Oak Ridge Sub
Oaks At Kelly Park
Oaks/kelly Park Ph 2
Oakskelly Park Ph 1
Oakskelly Park Ph 2
Oakskelly Pk Ph 2
Oakwater Estates
Orange County
Orchid Estates
Palmetto Ridge
Palms Sec 03
Parkside At Errol Estates
Parkside At Errol Estates Sub
Parkview Preserve
Pines Of Wekiva
Pines Wekiva Ph 02 Sec 03
Pines Wekiva Sec 01 Ph 01
Pines Wekiva Sec 01 Ph 02 Tr B
Pines Wekiva Sec 01 Ph 02 Tr D
Pines Wekiva Sec 02 Ph 02
Pines Wekiva Sec 03 Ph 02 Tr A
Pitman Estates
Plymouth Hills
Plymouth Sorrento
Plymouth Town
Reagans Reserve 4773
Rhett Ridge
Rhetts Rdg
Rhetts Ridge
Rhetts Ridge 50s
Rock Spgs Estates
Rock Spgs Rdg Ph Vib
Rock Spgs Rdg Ph Viia
Rock Spgs Ridge
Rock Spgs Ridge Ph 02
Rock Springs Park
Rock Springs Ridge Ph 04a 51 1
Rock Springs Ridge Phase V
Rolling Oaks
San Sebastian Reserve
Sanctuary Golf Estates
Shamrock Square
Spring Harbor
Spring Hollow Ph 01
Spring Ridge
Spring Ridge Ph 02 03 04
Spring Ridge Ph 03 4361
Stoneywood Ph 01
Summerset
Sweetwater Country Club
Sweetwater Country Club Sec A
Sweetwater Country Club Sec B
Sweetwater Park Village
Sweetwater West
Tanglewilde St
Vicks Landing Ph 01 50 62
Villa Capri
Vista Reserve Ph 2
Wekiva
Wekiva Park
Wekiva Ridge
Wekiva Run
Wekiva Run Ph 3a
Wekiva Run Ph I 01
Wekiva Run Ph I 6130 Lot 73
Wekiva Run Ph Iia Nq
Wekiva Run Phase Ll
Wekiva Sec 05
Wekiva Spgs Estates
Wekiva Spgs Reserve Ph 01
Wekiva Spgs Reserve Ph 03 49 9
Wekiva Springs Estates
Wekiwa Glen Rep
Wekiwa Hills
Winding Meadows
Windrose
Wolf Lake Ranch

- Frank Filippelli, Broker,CDPE,CRS,REALTOR ®
- Southern Realty Ent. Inc.
- Quality Service for Quality Clients
- Mobile: 407.448.1042
- frank4074481042@gmail.com


