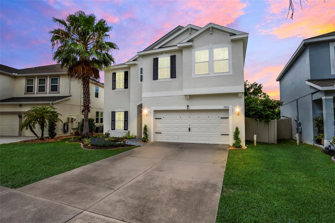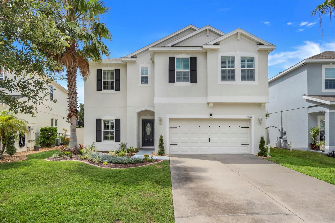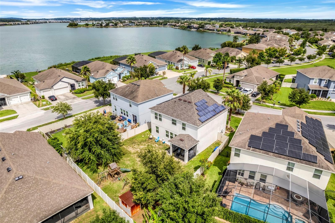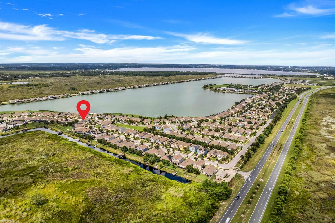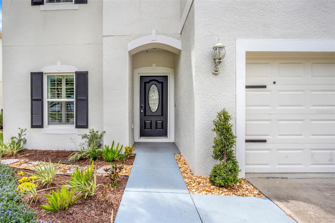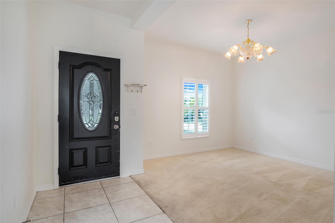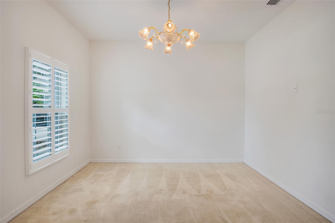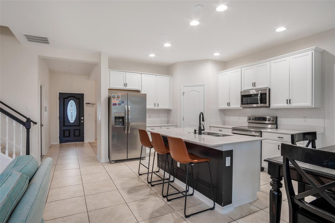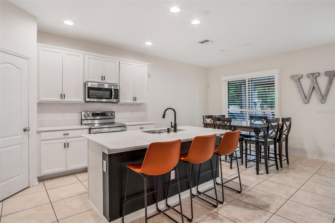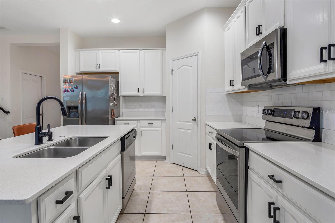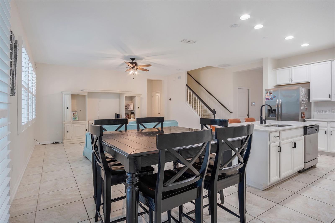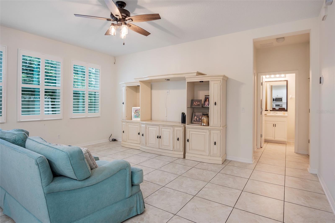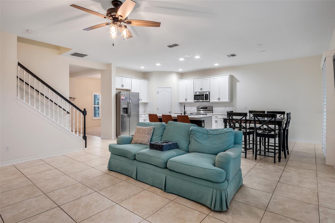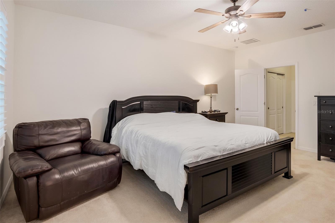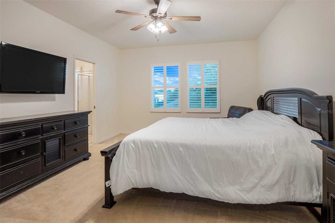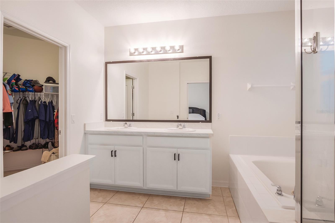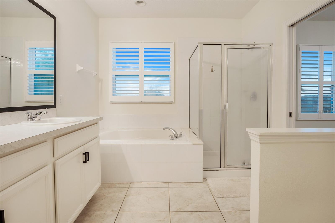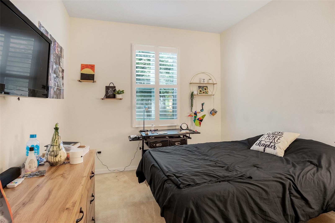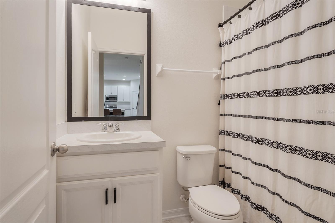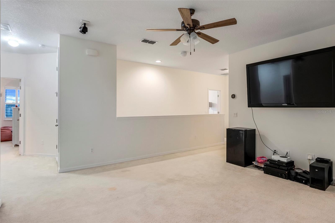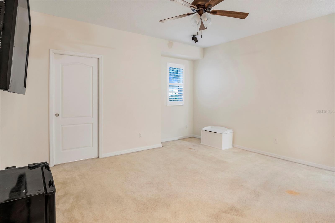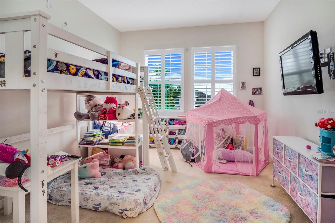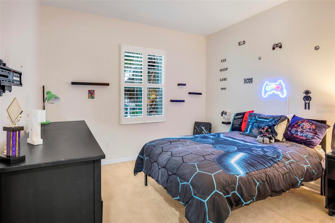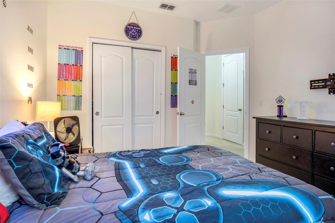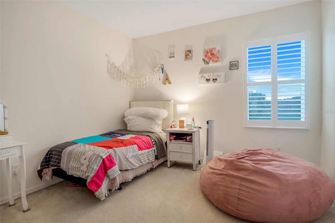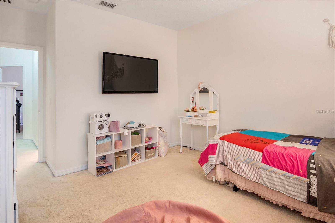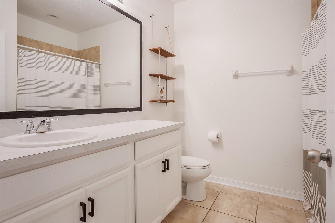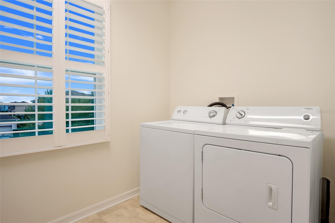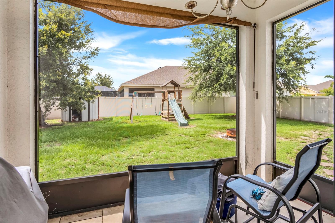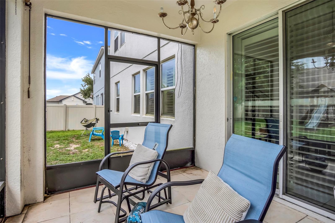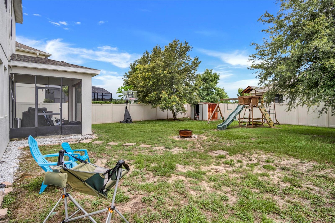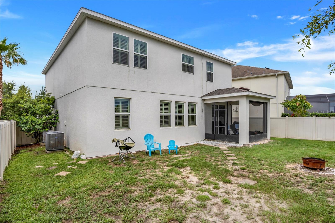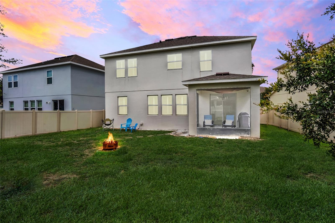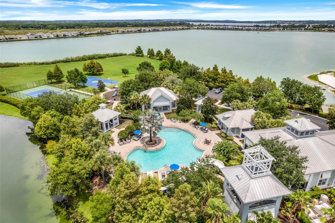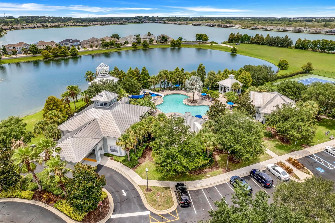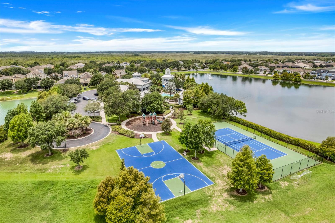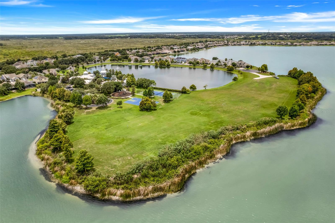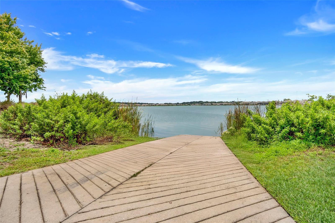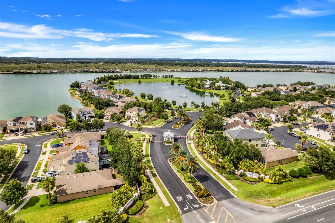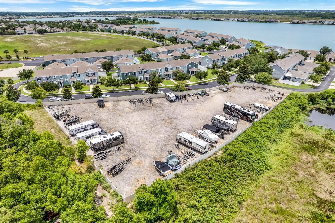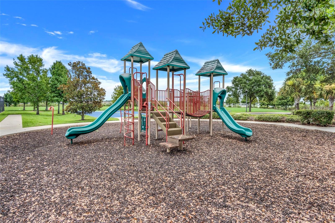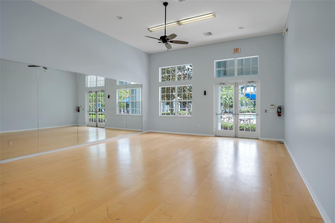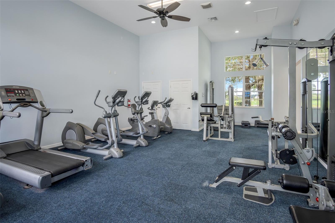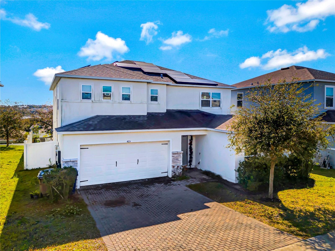1103 White Water Bay Dr, GROVELAND, FL 34736
Property Photos
Would you like to sell your home before you purchase this one?
Priced at Only: $485,000
For more Information Call:
Address: 1103 White Water Bay Dr, GROVELAND, FL 34736
Property Location and Similar Properties
- MLS#: G5084286 ( Residential )
- Street Address: 1103 White Water Bay Dr
- Viewed: 3
- Price: $485,000
- Price sqft: $191
- Waterfront: No
- Year Built: 2014
- Bldg sqft: 2533
- Bedrooms: 5
- Total Baths: 3
- Full Baths: 3
- Garage / Parking Spaces: 2
- Days On Market: 78
- Additional Information
- Geolocation: 28.5616 / -81.8012
- County: LAKE
- City: GROVELAND
- Zipcode: 34736
- Subdivision: Waterside Pointe Ph 2b
- Provided by: WHEATLEY REALTY GROUP
- Contact: Laura Monteleone
- 352-227-3834
- DMCA Notice
-
DescriptionDon't miss this beautiful home in the highly desired gated community of Waterside Pointe! This spacious 5 bedroom, 3 bathroom residence boasts modern elegance and comfort. Step inside to discover a bright and airy living space adorned with contemporary finishes throughout. The kitchen, complete with sleek quartz countertops, stainless steel appliances, and ample cabinet space, is a chef's delight. You'll love all of the plantation shutters on the windows to keep the house cool! NEW ROOF was installed 2023. Downstairs you'll also find a bedroom that would be perfect for guests and a full bath. Heading upstairs you'll be able to relax and unwind in the comfort of generously sized bedrooms, each offering privacy and serene views of the surrounding neighborhood. The master suite features a luxurious ensuite bathroom as well as a generous walk in closet. Three additional bedrooms and a third full bathroom are perfect for a growing family, home office, or guests to enjoy. Laundry is located on the second floor to make life a little easier. Outside you can sit and enjoy your screened patio overlooking the expansive fenced backyard, perfect for hosting gatherings with friends and family or spacious enough to build a pool! Located just 5 minutes from downtown Clermont! This home offers the ideal blend of comfort, convenience, and privacy. Don't miss the opportunity to make this your forever home! Schedule a tour today and experience the charm of this remarkable property firsthand.
Payment Calculator
- Principal & Interest -
- Property Tax $
- Home Insurance $
- HOA Fees $
- Monthly -
Features
Building and Construction
- Covered Spaces: 0.00
- Exterior Features: Private Mailbox, Sliding Doors
- Fencing: Vinyl
- Flooring: Tile
- Living Area: 2533.00
- Roof: Shingle
Garage and Parking
- Garage Spaces: 2.00
- Open Parking Spaces: 0.00
- Parking Features: Garage Door Opener
Eco-Communities
- Water Source: Public
Utilities
- Carport Spaces: 0.00
- Cooling: Central Air
- Heating: Heat Pump
- Pets Allowed: Yes
- Sewer: Public Sewer
- Utilities: BB/HS Internet Available, Cable Connected, Electricity Connected, Sewer Connected, Solar
Amenities
- Association Amenities: Basketball Court, Clubhouse, Fitness Center, Gated, Pickleball Court(s), Playground, Pool, Tennis Court(s)
Finance and Tax Information
- Home Owners Association Fee Includes: Maintenance Grounds
- Home Owners Association Fee: 561.75
- Insurance Expense: 0.00
- Net Operating Income: 0.00
- Other Expense: 0.00
- Tax Year: 2023
Other Features
- Appliances: Dishwasher, Disposal, Dryer, Freezer, Microwave, Range, Refrigerator, Washer
- Association Name: Justin Flynn
- Country: US
- Interior Features: Eat-in Kitchen, Open Floorplan, Stone Counters, Walk-In Closet(s)
- Legal Description: WATERSIDE POINTE PHASE 2B PB 65 PG 72-75 LOT 339 ORB 5735 PG 925
- Levels: Two
- Area Major: 34736 - Groveland
- Occupant Type: Owner
- Parcel Number: 22-22-25-0012-000-33900
- Zoning Code: PUD
Similar Properties
Nearby Subdivisions
Bellevue At Estates
Bellevueestscherry Lake
Brighton
Cascades Groveland Ph 01 Trilo
Cascades Of Groveland
Cascades Of Groveland Trilogy
Cascades/groveland Ph 2
Cascades/groveland Ph 5
Cascadesgroveland Ph 1
Cascadesgroveland Ph 2
Cascadesgroveland Ph 3
Cascadesgroveland Ph 41
Cascadesgroveland Ph 5
Cascadesgroveland Ph 6
Cascadesgrovelandph 6
Cascadesgrvland Ph 5
Cascasdesgroveland Ph 5
Cherry Lake Landing
Courtyard Villas
Cranes Landing Ph 01
Cranes Landing Phase 1 Sub
Crestridge At Estates
Cypress Oaks
Cypress Oaks Ph I
Cypress Oaks Ph Ii
Cypress Oaks Ph Iii
Cypress Oaks Phase Iii
E 290 Ft Of W 300 Ft Of N 12 O
Eagle Pointe
Eagle Pointe Ph 1
Eagle Pointe Ph Iii Sub
Eagle Pointe Ph Iv
Garden City Ph 1a
Garden City Ph 1d
Great Blue Heron Estates
Green Valley West
Groveland
Groveland Cascades Groveland P
Groveland Cascades Of Grovelan
Groveland Cranes Landing East
Groveland Eagle Pointe Ph 01
Groveland Farms 012324
Groveland Farms 19-22-25
Groveland Farms 192225
Groveland Lago Katrina
Groveland Lexington Village Ph
Groveland Marina Del Rey Ph 01
Groveland Osprey Cove Ph 02
Groveland Preserve At Sunrise
Groveland Southern Ridge At Es
Groveland Sunrise Ridge
Groveland Waterside Pointe Ph
Hidden Ridge 50s
Lake Douglas Preserve
Lake Emma Estates
Lexington Estates
Meadow Pnt Hidden Ridge 50s
Na
None
Not Applicable
Phillips Landing
Phillips Landing Pb 78 Pg 1619
Phillips Lndg
Preserve At Sunrise
Preserve/sunrise Ph 2
Preservesunrise Ph 2
Preservesunrise Ph 3
Ranch Club
Ranch Club Sub
Southern Ridge At Estates
Stewart Lake Preserve
Sunrise Ridge
Trilogy Orlando
Trinity Lakes
Trinity Lakes Ph 1
Trinity Lakes Ph 1 2
Trinity Lakes Ph 3
Trinity Lakes Ph I
Trinity Lakes Phase 3
Villa Pass
Villa Pass Phase 1 Pb 81 Pg 36
Waterside At Estates
Waterside Pointe
Waterside Pointe Ph 2a
Waterside Pointe Ph 2b
Waterside Pointe Ph 3
Waterside Pointe Ph I
Waterside Pointe Ph I I P S T
Westwood Ph I
Wilson Estates
Wilson Estates Pb 71 Pg 7072 L

- Frank Filippelli, Broker,CDPE,CRS,REALTOR ®
- Southern Realty Ent. Inc.
- Quality Service for Quality Clients
- Mobile: 407.448.1042
- frank4074481042@gmail.com


