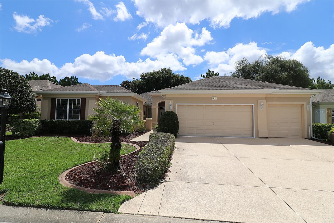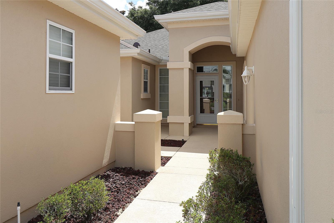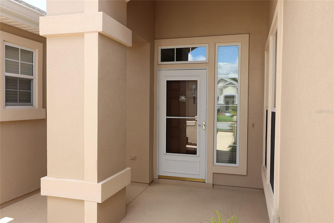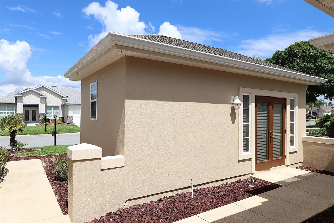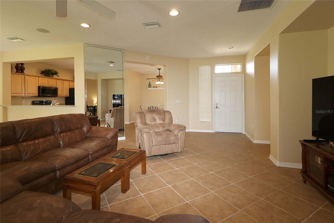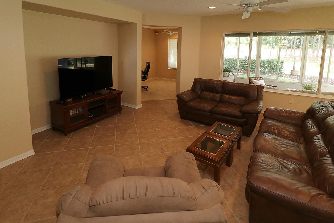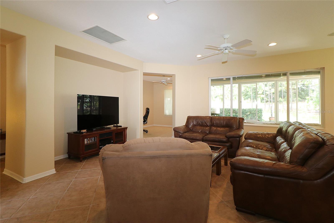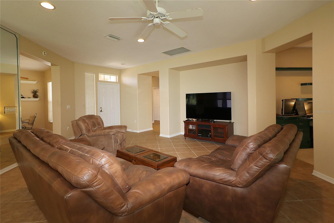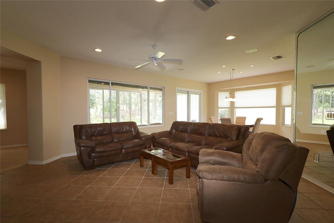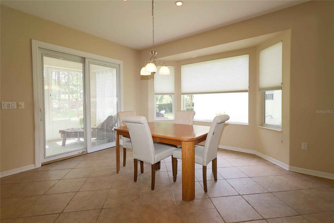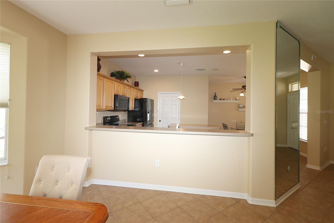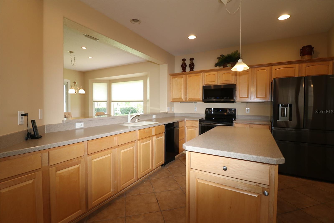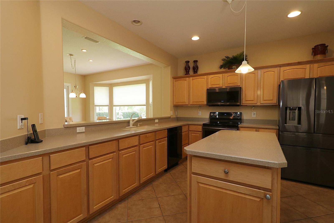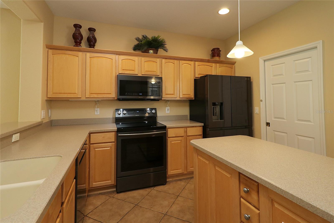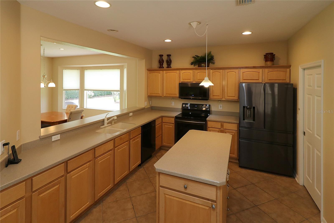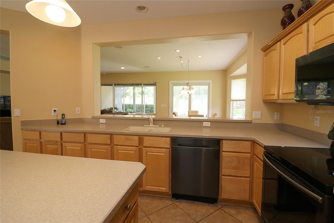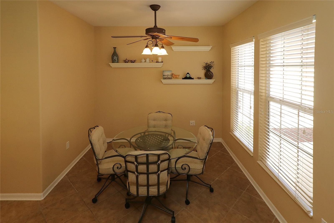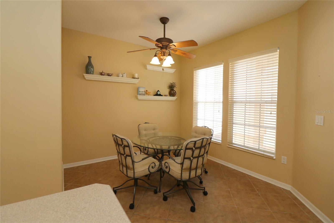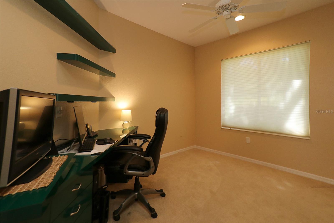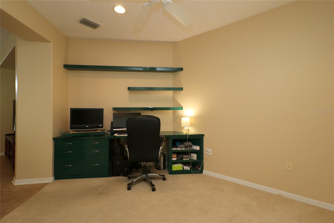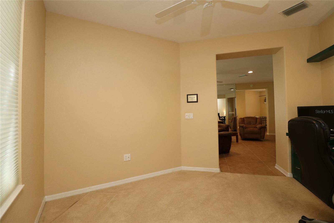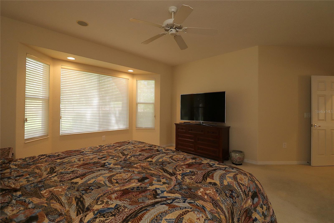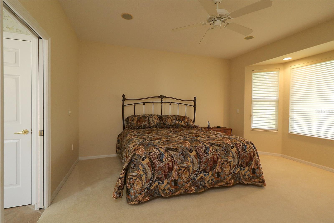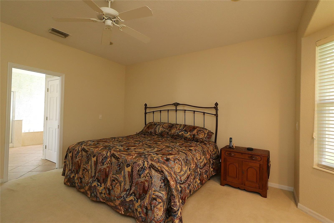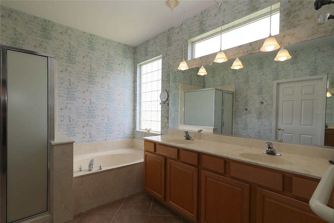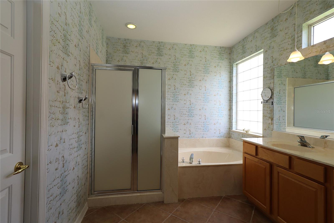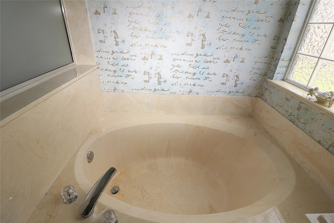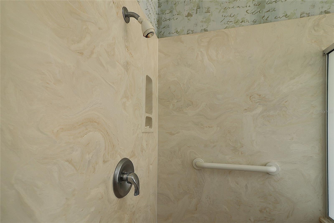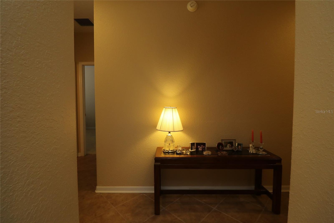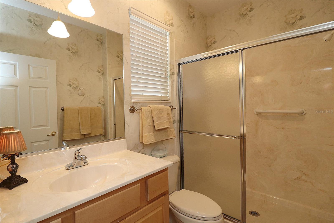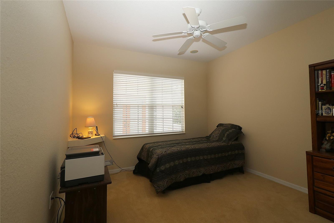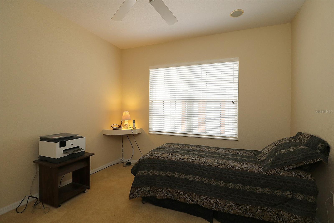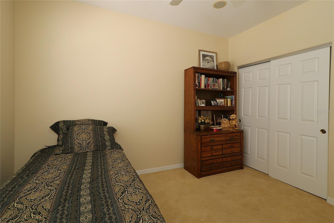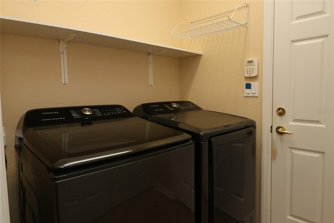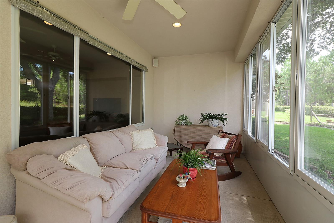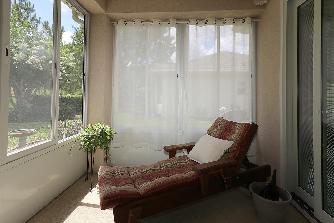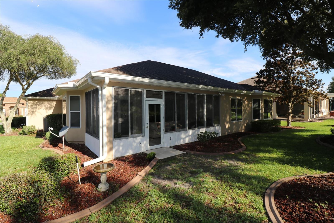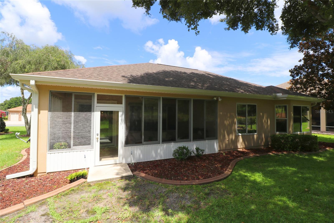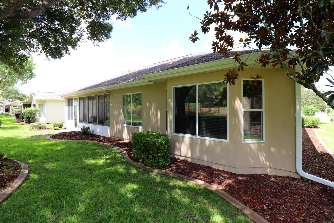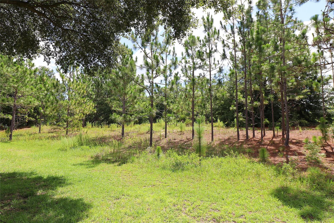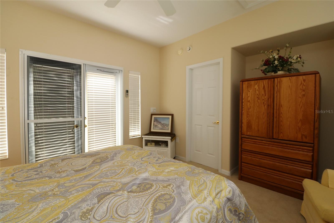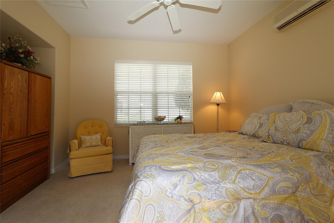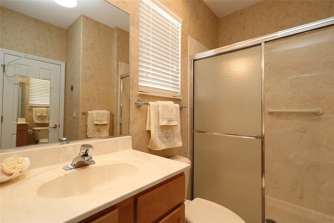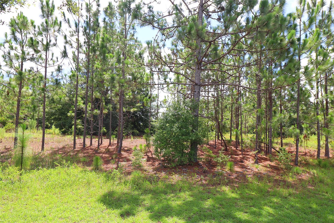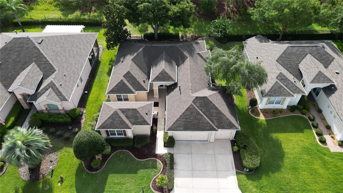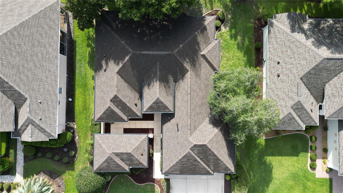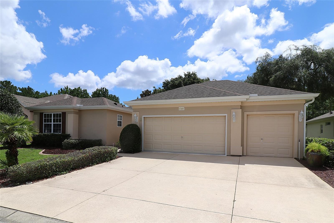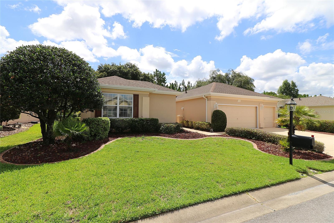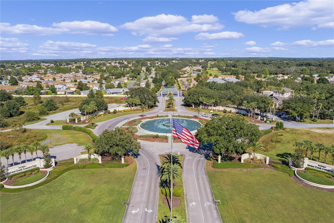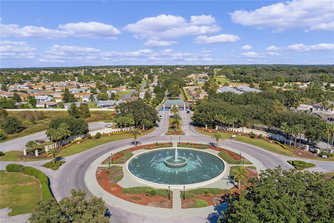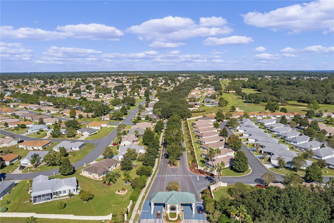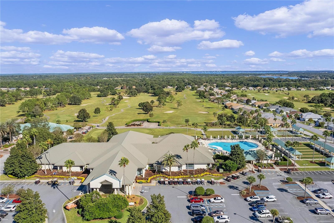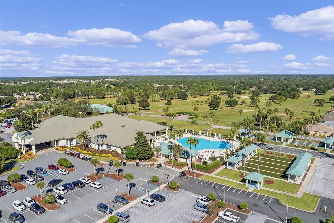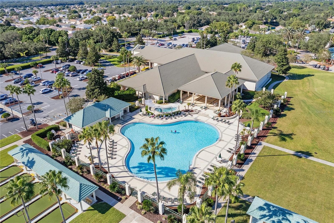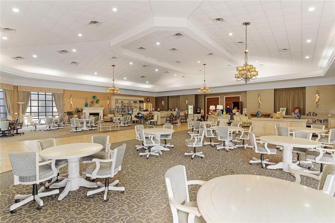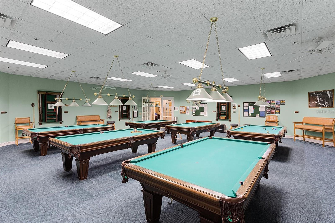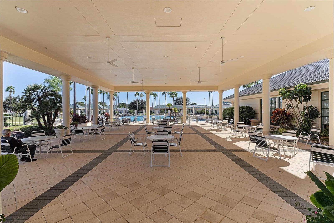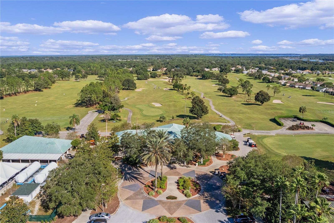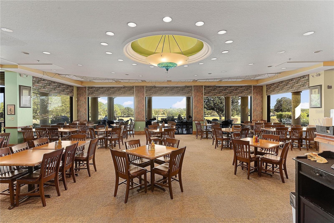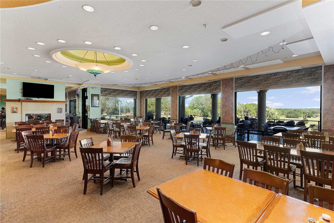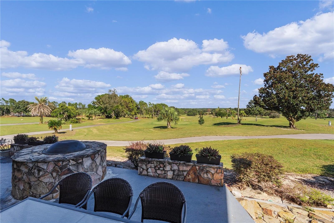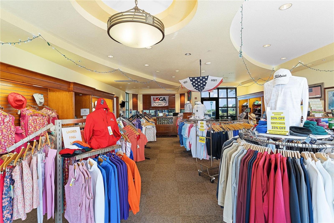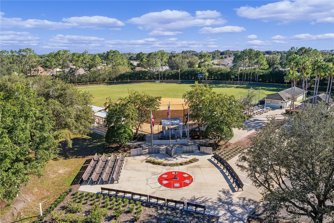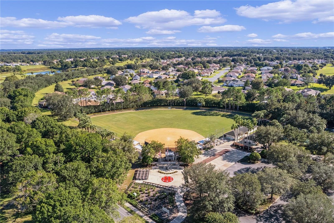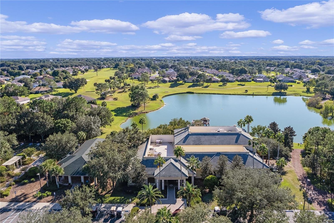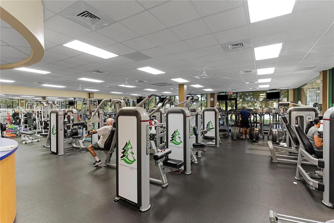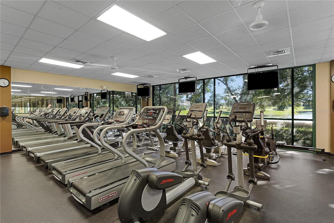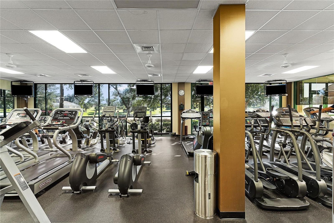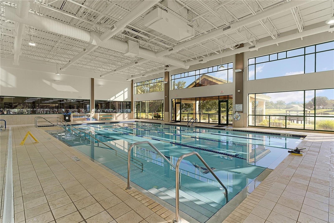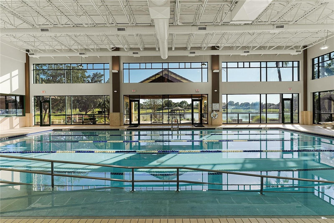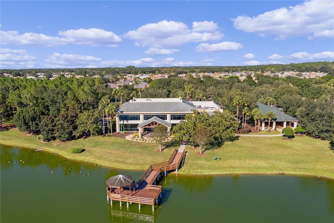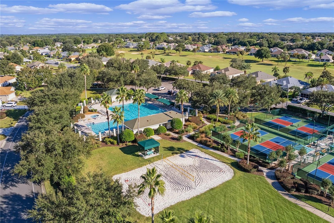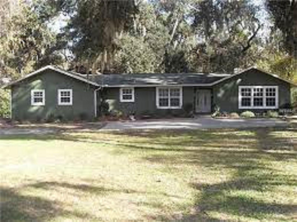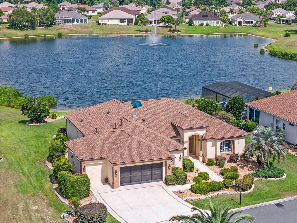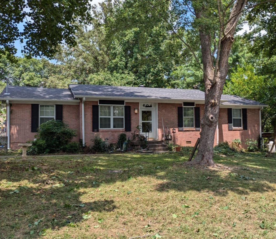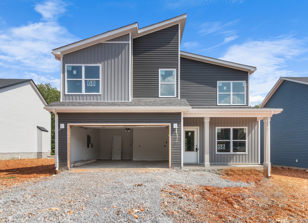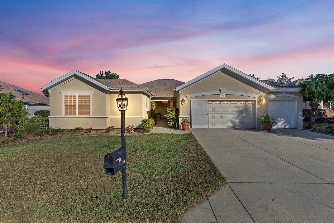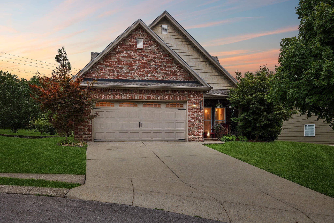13101 97th Terrace Road, SUMMERFIELD, FL 34491
Property Photos
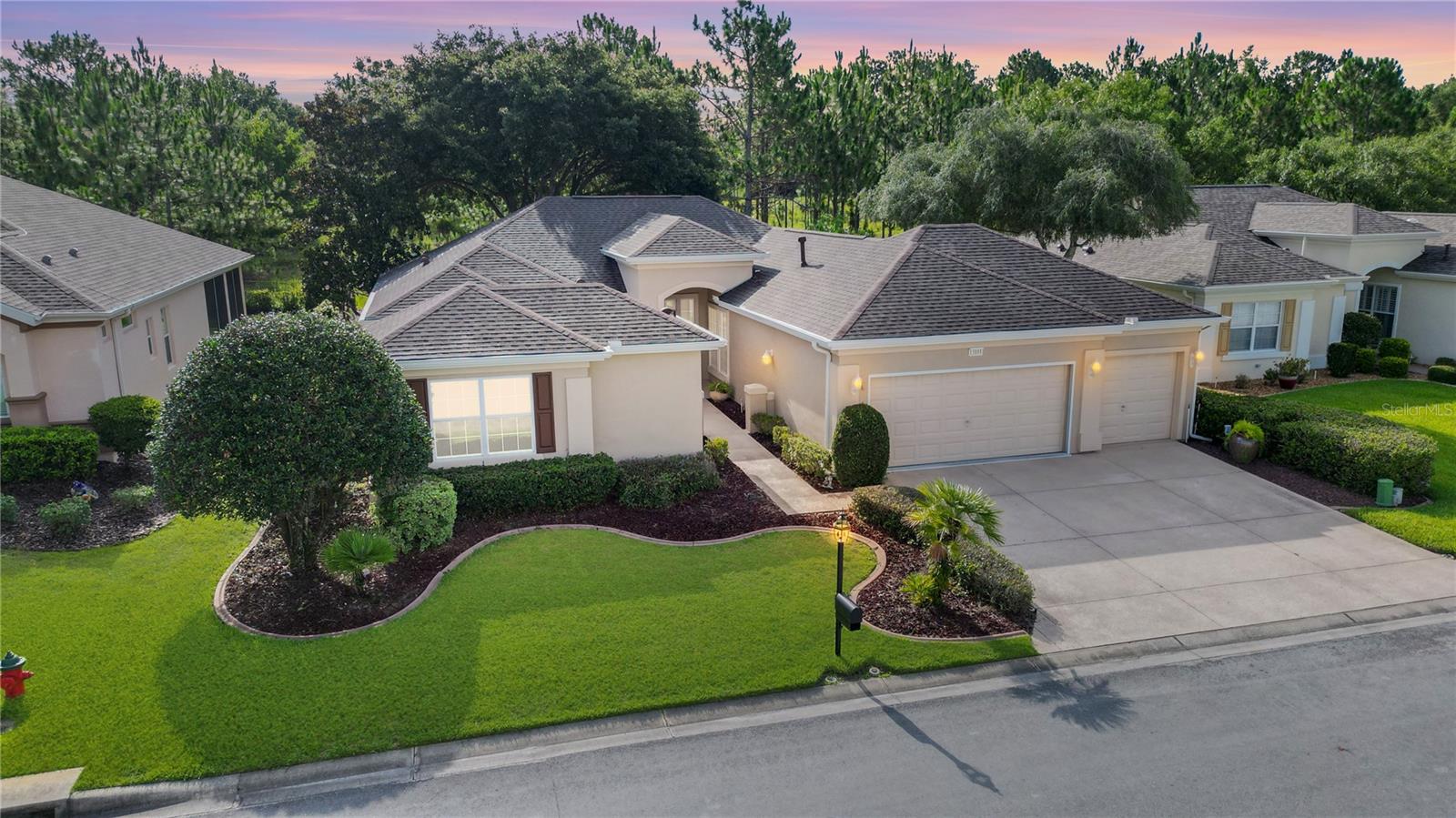
Would you like to sell your home before you purchase this one?
Priced at Only: $439,900
For more Information Call:
Address: 13101 97th Terrace Road, SUMMERFIELD, FL 34491
Property Location and Similar Properties
- MLS#: G5083971 ( Residential )
- Street Address: 13101 97th Terrace Road
- Viewed: 18
- Price: $439,900
- Price sqft: $139
- Waterfront: No
- Year Built: 2001
- Bldg sqft: 3168
- Bedrooms: 3
- Total Baths: 3
- Full Baths: 3
- Garage / Parking Spaces: 2
- Days On Market: 187
- Additional Information
- Geolocation: 29.0314 / -81.9909
- County: MARION
- City: SUMMERFIELD
- Zipcode: 34491
- Subdivision: Spruce Creek Gc
- Provided by: RE/MAX PREMIER REALTY LADY LK
- Contact: Diane Siefkas
- 352-753-2029

- DMCA Notice
-
DescriptionDiscover Your Serene Florida Oasis Welcome to a truly one of a kind property nestled in the peaceful community of Del Webb Spruce Creek Golf and Country Club. This unique residence offers unparalleled privacy, backing directly onto a tortoise preserve where you might even catch a glimpse of the resident tortoise, Wilber, and other local wildlife. Its a sanctuary where you'll feel like youre in another world. This Captiva model boasts 2 bedrooms, 2 baths, and a den within the main house, plus a detached casita with a private entrance. The casita offers endless possibilities a perfect guest suite, art studio, fitness room, or home office, allowing you to create a courtyard style atmosphere at the entrance. After a productive day, lock the casitas door and walk just a few steps to the main house, where comfort and style await. Inside, youll find a spacious eat in kitchen with newer appliances and a breakfast bar that opens to the combined living and dining area. The den offers tranquil views of the preserve, providing a peaceful space for work or relaxation. The primary suite also overlooks the preserve through bay windows, offering a serene view to start your day. The home features an enclosed lanai with upgraded double doors and surround sound, ideal for enjoying the quiet beauty of nature. Additional highlights include a climate controlled storage room in the oversized 2 car garage, complete with a golf cart garage, keyless entry, and more. Recent upgrades include shingles and gutters with leaf guards (2023), a gas water heater (2023), and a private irrigation well (2009), making this home as practical as it is beautiful. Set in a quiet, centrally located area of Del Webb, youll enjoy access to a wealth of amenities, including a wellness center with an indoor pool, a community center with an outdoor pool, pickle ball and bocce courts, and a 4 9 hole golf course with a restaurant. This is not just a home its a rare opportunity to experience the perfect blend of comfort, privacy, and Florida living. Dont miss out!
Payment Calculator
- Principal & Interest -
- Property Tax $
- Home Insurance $
- HOA Fees $
- Monthly -
Features
Building and Construction
- Builder Model: Captiva w/detached casita
- Builder Name: Del Webb
- Covered Spaces: 0.00
- Exterior Features: Courtyard, Irrigation System, Private Mailbox, Rain Gutters
- Flooring: Carpet, Ceramic Tile
- Living Area: 2126.00
- Other Structures: Guest House
- Roof: Shingle
Property Information
- Property Condition: Completed
Land Information
- Lot Features: Landscaped, Level, Paved, Private
Garage and Parking
- Garage Spaces: 2.00
- Parking Features: Driveway, Garage Door Opener, Golf Cart Garage, Oversized
Eco-Communities
- Water Source: Public
Utilities
- Carport Spaces: 0.00
- Cooling: Central Air, Mini-Split Unit(s)
- Heating: Natural Gas
- Pets Allowed: Cats OK, Dogs OK, Number Limit
- Sewer: Public Sewer
- Utilities: Cable Available, Electricity Connected, Fire Hydrant, Natural Gas Connected, Public, Sewer Connected, Sprinkler Well, Street Lights, Underground Utilities, Water Connected
Amenities
- Association Amenities: Basketball Court, Clubhouse, Fence Restrictions, Fitness Center, Gated, Pickleball Court(s), Pool, Recreation Facilities, Security, Shuffleboard Court, Spa/Hot Tub, Storage, Tennis Court(s), Trail(s), Vehicle Restrictions
Finance and Tax Information
- Home Owners Association Fee Includes: Guard - 24 Hour, Common Area Taxes, Pool, Escrow Reserves Fund, Management, Private Road, Recreational Facilities, Security, Trash
- Home Owners Association Fee: 211.00
- Net Operating Income: 0.00
- Tax Year: 2023
Other Features
- Appliances: Convection Oven, Dishwasher, Disposal, Dryer, Gas Water Heater, Microwave, Range, Refrigerator, Washer
- Association Name: Nicole Arias
- Association Phone: 352-307-0696 224
- Country: US
- Interior Features: Ceiling Fans(s), Eat-in Kitchen, High Ceilings, Living Room/Dining Room Combo, Open Floorplan, Primary Bedroom Main Floor, Solid Wood Cabinets, Walk-In Closet(s), Window Treatments
- Legal Description: SEC 10 TWP 17 RGE 23 PLAT BOOK 005 PAGE 142 SPRUCE CREEK COUNTRY CLUB - STARR PASS RE-PLAT LOT 37
- Levels: One
- Area Major: 34491 - Summerfield
- Occupant Type: Tenant
- Parcel Number: 6124-037-000
- Possession: Close of Escrow
- Style: Florida
- View: Trees/Woods
- Views: 18
- Zoning Code: PUD
Similar Properties
Nearby Subdivisions
5a
Belleveiw Heights
Belleview Big Oaks 04
Belleview Estate
Belleview Heights Estate
Belleview Heights Estates
Belleview Heights Ests
Belweir Acres
Bloch Brothers
Corrected Orange Blossom
Edgewater Estate
Edgewater Estates
Fairfax Hills North
Fairwaysstonecrest
Floridian Club Estate
Home Non Sub
Johnson Wallace E Jr
Lake Shores Of Sunset Harbor
Lake Weir
Lake Weir Shores
Lake Weir Shores Un 3
Lakesstonecrest Un 01
Lakesstonecrest Un 02 Ph 01
Lakesstonecrest Un 02 Ph I
Linksstonecrest
Little Lake Weir
Little Lake Weir Add 01
Meadowsstonecrest Un I
Meadowstonecrest Un I
Non Sub Ag
None
North Valleystonecrest Un 02
North Vlystonecrest
North Vlystonecrest Un Iii
Not In Hernando
Not On List
Oak Hill
Orange Blossom Hills
Orange Blossom Hills Sub
Orange Blossom Hills Un 01
Orange Blossom Hills Un 02
Orange Blossom Hills Un 03
Orange Blossom Hills Un 04
Orange Blossom Hills Un 05
Orange Blossom Hills Un 06
Orange Blossom Hills Un 07
Orange Blossom Hills Un 08
Orange Blossom Hills Un 11
Orange Blossom Hills Un 12
Orange Blossom Hills Un 14
Orange Blossom Hills Un 2
Orange Blossom Hills Un 4
Orange Blossom Hills Un 5
Orange Blossom Hills Un 6
Orange Blossom Hills Un 8
Orange Blossom Hills Unit 13
Overlookstonecrest Un 02 Ph 02
Overlookstonecrest Un 03
Pinehurst
Sherwood Forest
Siler Top Ranch
Silverleaf Hills
Southwood Shores
Spruce Creek Country Club
Spruce Creek Country Club Star
Spruce Creek Gc
Spruce Creek Golf Country Clu
Spruce Creek Golf And Country
Spruce Creek S I
Spruce Creek South
Spruce Creek South 04
Spruce Creek South 11
Spruce Creek South I
Spruce Crk Cc Castle Pines
Spruce Crk Cc Hlnd Falls
Spruce Crk Cctamarron Rep
Spruce Crk Golf Cc Alamosa
Spruce Crk Golf Cc Candlest
Spruce Crk Golf Cc Sawgrass
Spruce Crk Golf Cc Spyglass
Spruce Crk South
Spruce Crk South 02
Spruce Crk South 03
Spruce Crk South 04
Spruce Crk South 06
Spruce Crk South 08
Spruce Crk South 11
Spruce Crk South Xvii
Stonecrest
Stonecrest Meadows
Stonecrest Un 01
Summerfield
Summerfield Oaks
Summerfield Ter
Sunset Harbor
Sunset Hills
Sunset Hills Ph I
Timucuan Island
Timucuan Island Un 01
Trotter
Virmillion Estate
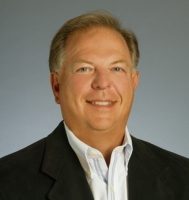
- Frank Filippelli, Broker,CDPE,CRS,REALTOR ®
- Southern Realty Ent. Inc.
- Quality Service for Quality Clients
- Mobile: 407.448.1042
- frank4074481042@gmail.com


