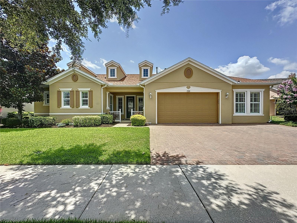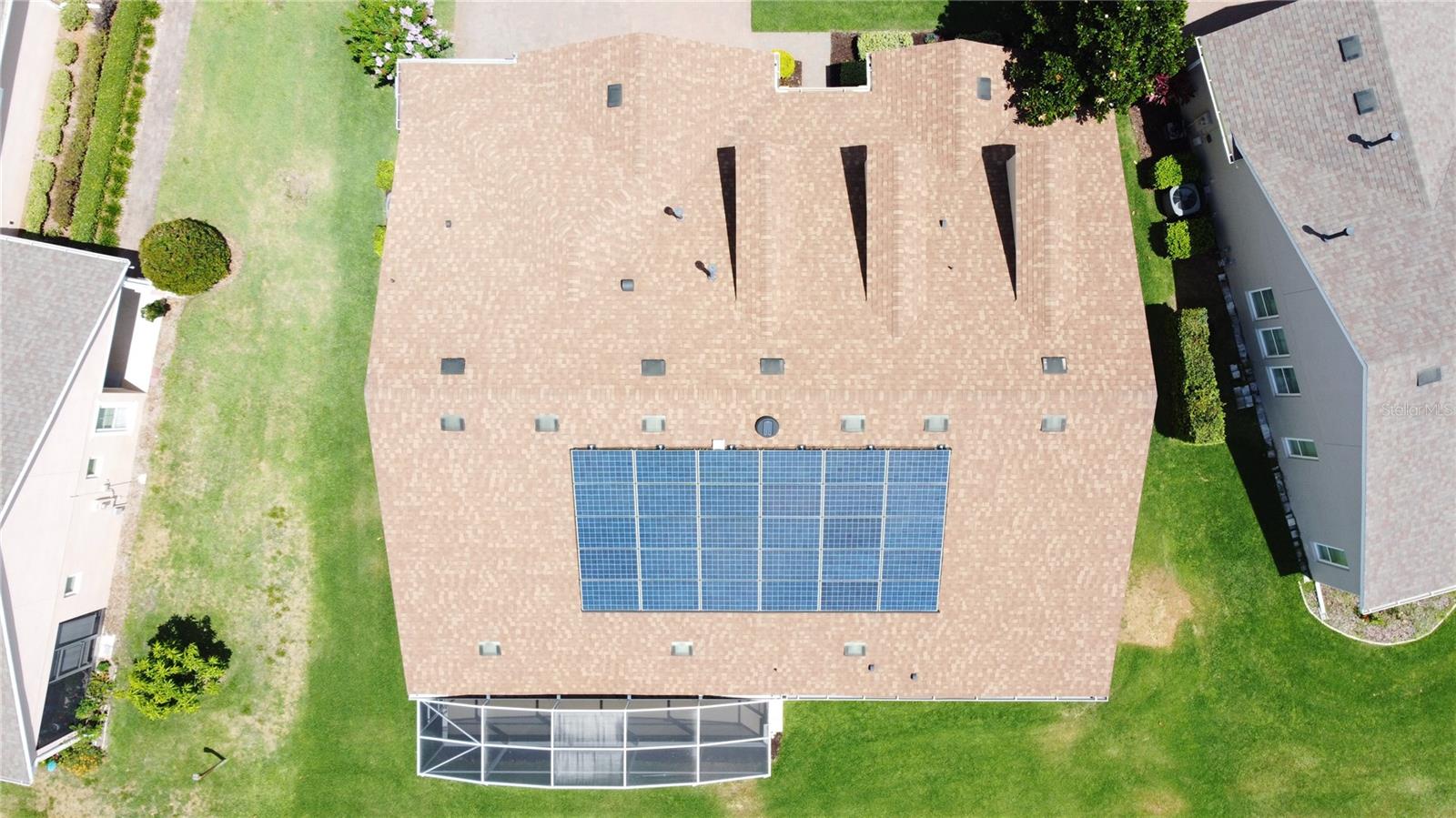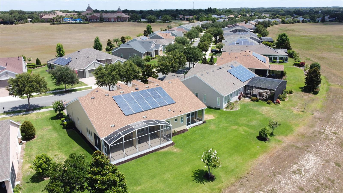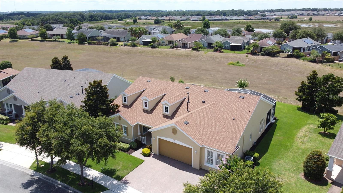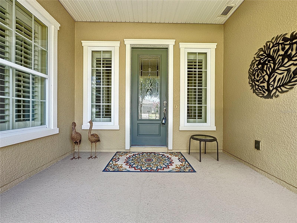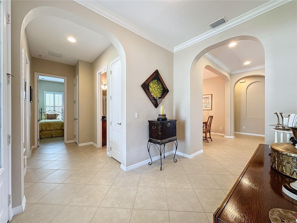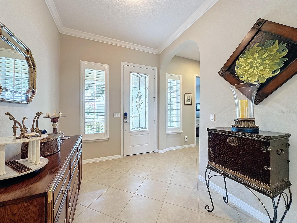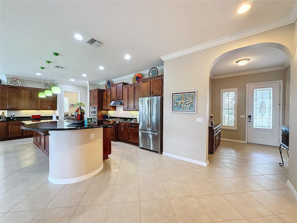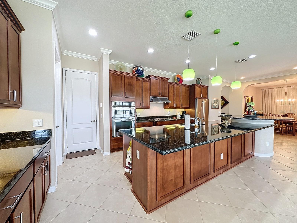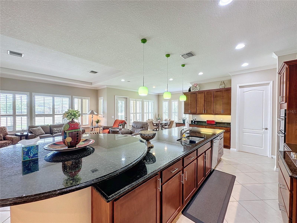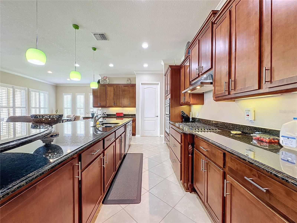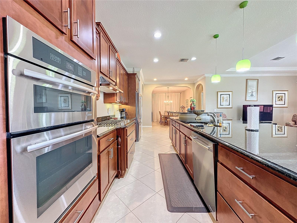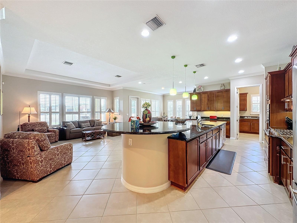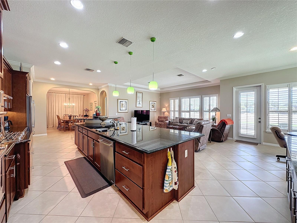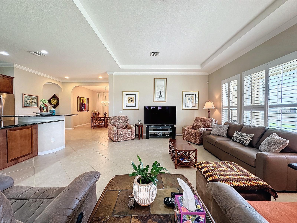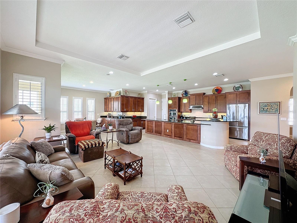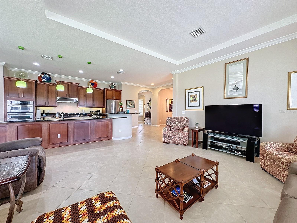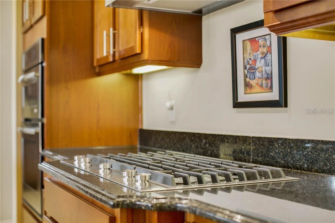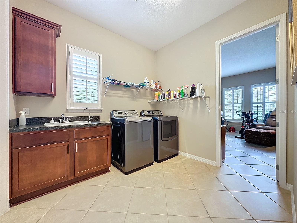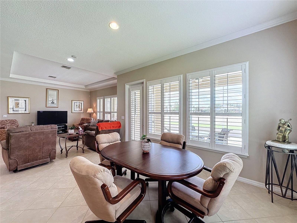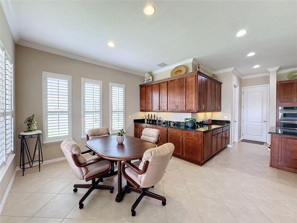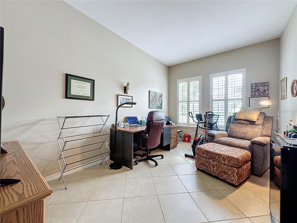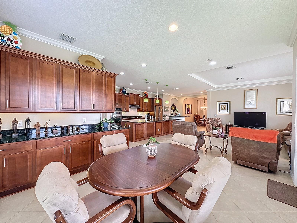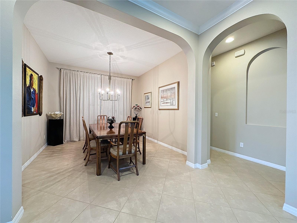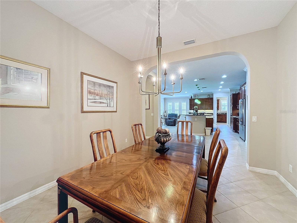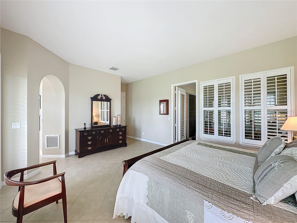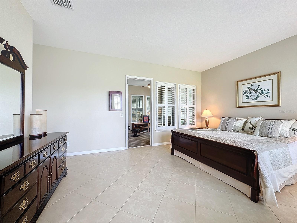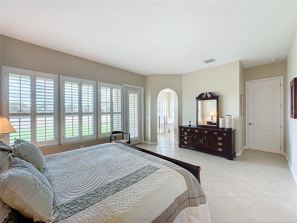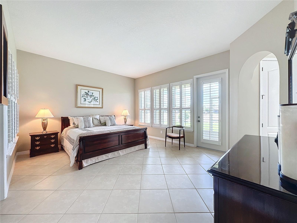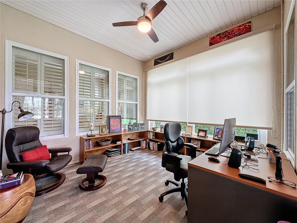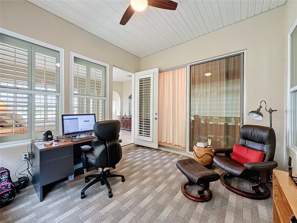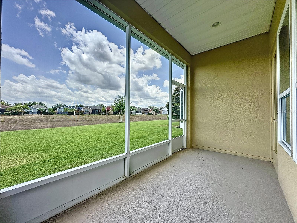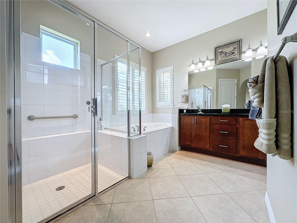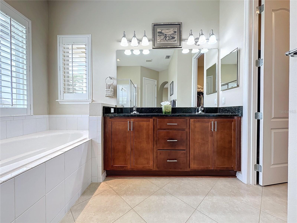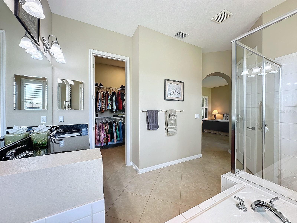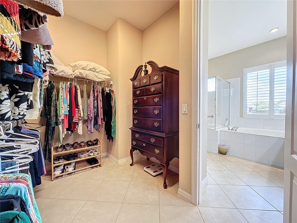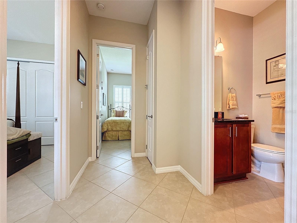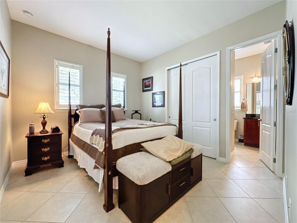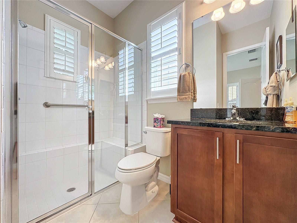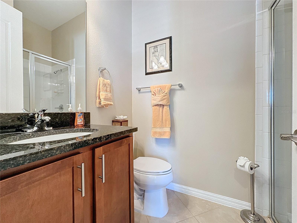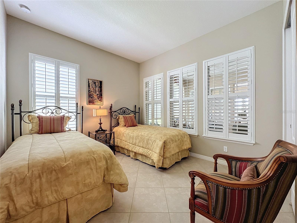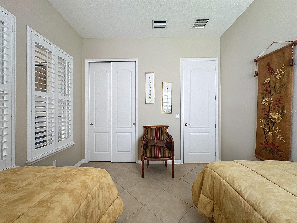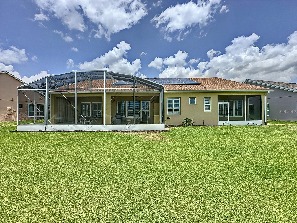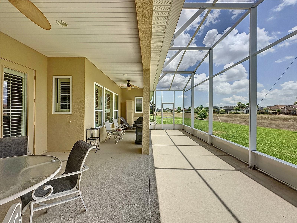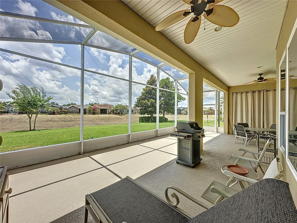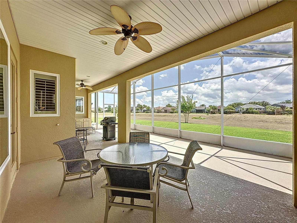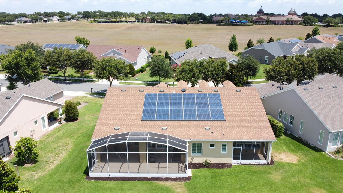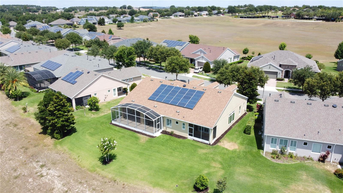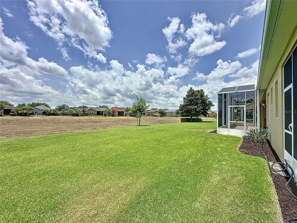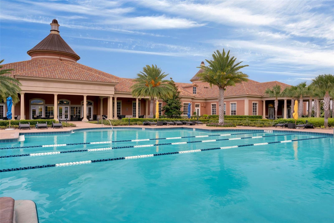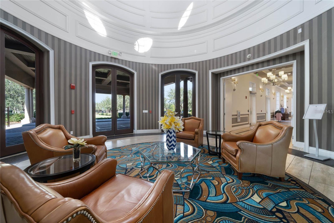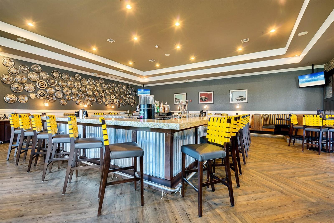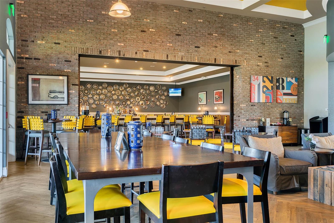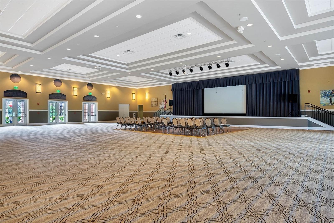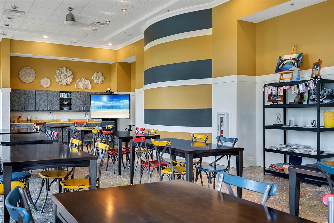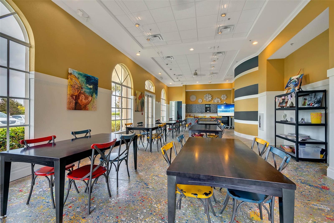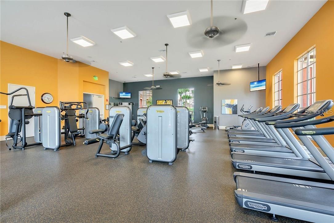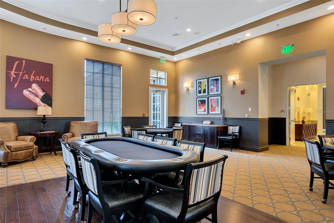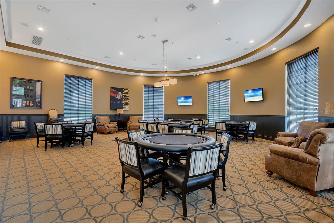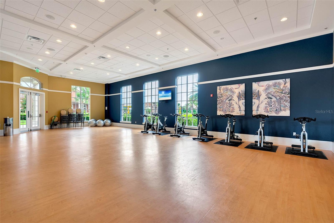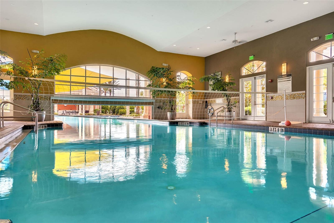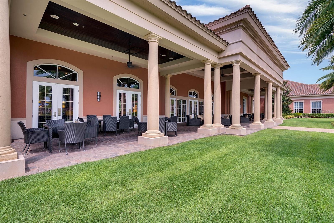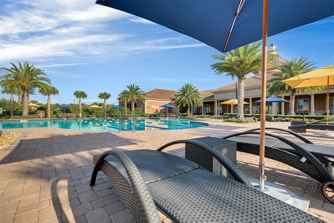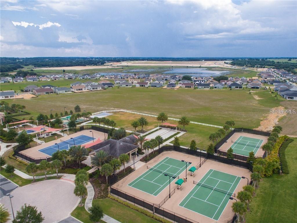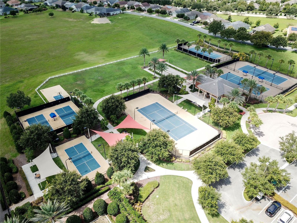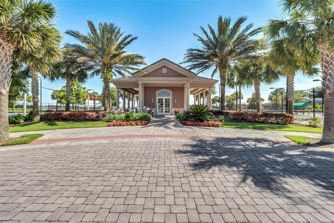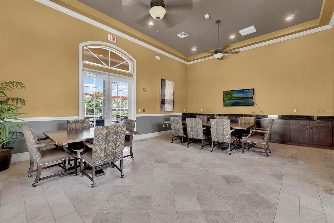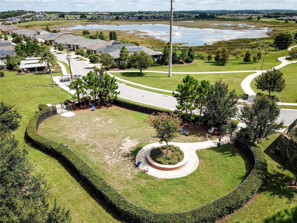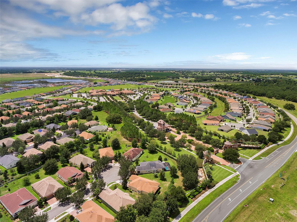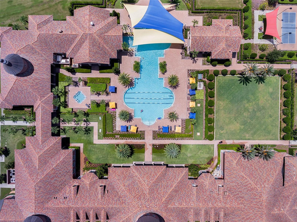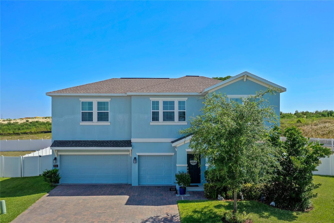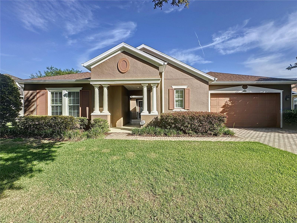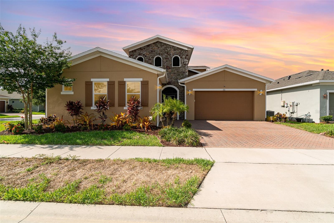118 Balmy Coast Road, GROVELAND, FL 34736
Property Photos
Would you like to sell your home before you purchase this one?
Priced at Only: $560,000
For more Information Call:
Address: 118 Balmy Coast Road, GROVELAND, FL 34736
Property Location and Similar Properties
- MLS#: G5083051 ( Residential )
- Street Address: 118 Balmy Coast Road
- Viewed: 4
- Price: $560,000
- Price sqft: $136
- Waterfront: No
- Year Built: 2015
- Bldg sqft: 4108
- Bedrooms: 3
- Total Baths: 3
- Full Baths: 3
- Garage / Parking Spaces: 2
- Days On Market: 107
- Additional Information
- Geolocation: 28.6195 / -81.7896
- County: LAKE
- City: GROVELAND
- Zipcode: 34736
- Subdivision: Cascadesgroveland Ph 3
- Provided by: FLORIDA PLUS REALTY, LLC
- Contact: Diana Stone
- 352-901-9100
- DMCA Notice
-
DescriptionDebt services portion of the cdd is paid off saving thousands. Energy efficient solar home with 3 bedrooms, 3 baths, 2 offices and no rear neighbors could be yours. Curb appeal is maximized with an extended pavered driveway for additional parking, lush landscaping, glass entry door and private mailbox. The open concept floorplan features diagonal ceramic tile, tray ceilings, crown molding, plantation shutters, upgraded cabinetry and more. Your gourment kitchen is like no other beveled granite countertops, stainless steel appliances, huge island with eat in bar and adjacent breakfast nook. The primary bedroom is generous in size with a private office/seating space. The primary bath has dual sinks, soaking tub, glass enclosed walk in shower with separate water closet. The two other bedrooms are spacious and with private bathrooms. The 3rd car garage is converted into a functional office and is flooded with natural light. The extended screened lanai overlooks the conservation area and offers additional space for entertaining and relaxing. Trilogy cascades of groveland is a guard gated community centered around the 57,000 square ft. Magnolia house and focuses on exercise and entertainment. A full service restaurant and bar, two gyms, indoor and outdoor pools, spas, a walking trail, dog park, tennis, pickle, and bocce ball await you. 50+ clubs, concerts, shows, demonstration kitchen, massage room, dance studio, poker lounge, golf simulator, billiards and more add to living your desired lifestyle. The hoa monthly fees include lawn/shrub maintenance, basic cable, internet with landline, home security monitoring, streetlights, street maintained gated front entrance and clubhouse amenities. Call now for your private showing.
Payment Calculator
- Principal & Interest -
- Property Tax $
- Home Insurance $
- HOA Fees $
- Monthly -
Features
Building and Construction
- Builder Model: Hickory
- Builder Name: Shea Homes
- Covered Spaces: 0.00
- Exterior Features: Irrigation System, Sidewalk, Sliding Doors
- Flooring: Ceramic Tile
- Living Area: 2634.00
- Roof: Shingle
Land Information
- Lot Features: Landscaped, Sidewalk, Private
Garage and Parking
- Garage Spaces: 2.00
- Open Parking Spaces: 0.00
- Parking Features: Driveway, Garage Door Opener
Eco-Communities
- Water Source: Public
Utilities
- Carport Spaces: 0.00
- Cooling: Central Air
- Heating: Natural Gas
- Pets Allowed: Cats OK, Dogs OK
- Sewer: Public Sewer
- Utilities: BB/HS Internet Available, Cable Connected, Electricity Connected, Natural Gas Connected, Sewer Connected, Solar, Sprinkler Recycled, Street Lights, Underground Utilities, Water Connected
Amenities
- Association Amenities: Basketball Court, Clubhouse, Fitness Center, Gated, Pickleball Court(s), Pool, Recreation Facilities, Security, Spa/Hot Tub, Tennis Court(s), Trail(s)
Finance and Tax Information
- Home Owners Association Fee Includes: Cable TV, Pool, Escrow Reserves Fund, Internet, Maintenance Structure, Management, Recreational Facilities
- Home Owners Association Fee: 483.00
- Insurance Expense: 0.00
- Net Operating Income: 0.00
- Other Expense: 0.00
- Tax Year: 2023
Other Features
- Appliances: Built-In Oven, Dishwasher, Disposal, Microwave, Refrigerator, Washer
- Association Name: Cheryl Bell
- Country: US
- Interior Features: Ceiling Fans(s), Open Floorplan, Split Bedroom, Stone Counters, Thermostat, Walk-In Closet(s)
- Legal Description: THE CASCADES OF GROVELAND PHASE 3 PB 56 PG 82-86 LOT 31 ORB 5057 PG 692
- Levels: One
- Area Major: 34736 - Groveland
- Occupant Type: Owner
- Parcel Number: 26-21-25-2002-000-03100
- Possession: Close of Escrow
- Style: Florida
- View: Park/Greenbelt
- Zoning Code: PUD
Similar Properties
Nearby Subdivisions
Bellevue At Estates
Bellevueestscherry Lake
Brighton
Cascades Groveland Ph 01 Trilo
Cascades Of Groveland
Cascades Of Groveland Trilogy
Cascades/groveland Ph 2
Cascades/groveland Ph 5
Cascadesgroveland Ph 1
Cascadesgroveland Ph 2
Cascadesgroveland Ph 3
Cascadesgroveland Ph 41
Cascadesgroveland Ph 5
Cascadesgroveland Ph 6
Cascadesgrovelandph 6
Cascadesgrvland Ph 5
Cascasdesgroveland Ph 5
Cherry Lake Landing
Courtyard Villas
Cranes Landing Ph 01
Cranes Landing Phase 1 Sub
Crestridge At Estates
Cypress Oaks
Cypress Oaks Ph I
Cypress Oaks Ph Ii
Cypress Oaks Ph Iii
Cypress Oaks Phase Iii
E 290 Ft Of W 300 Ft Of N 12 O
Eagle Pointe
Eagle Pointe Ph 1
Eagle Pointe Ph Iii Sub
Eagle Pointe Ph Iv
Garden City Ph 1a
Garden City Ph 1d
Great Blue Heron Estates
Green Valley West
Groveland
Groveland Cascades Groveland P
Groveland Cascades Of Grovelan
Groveland Cranes Landing East
Groveland Eagle Pointe Ph 01
Groveland Farms 012324
Groveland Farms 19-22-25
Groveland Farms 192225
Groveland Lago Katrina
Groveland Lexington Village Ph
Groveland Marina Del Rey Ph 01
Groveland Osprey Cove Ph 02
Groveland Preserve At Sunrise
Groveland Southern Ridge At Es
Groveland Sunrise Ridge
Groveland Waterside Pointe Ph
Hidden Ridge 50s
Lake Douglas Preserve
Lake Emma Estates
Lexington Estates
Meadow Pnt Hidden Ridge 50s
Na
None
Not Applicable
Phillips Landing
Phillips Landing Pb 78 Pg 1619
Phillips Lndg
Preserve At Sunrise
Preserve/sunrise Ph 2
Preservesunrise Ph 2
Preservesunrise Ph 3
Ranch Club
Ranch Club Sub
Southern Ridge At Estates
Stewart Lake Preserve
Sunrise Ridge
Trilogy Orlando
Trinity Lakes
Trinity Lakes Ph 1
Trinity Lakes Ph 1 2
Trinity Lakes Ph 3
Trinity Lakes Ph I
Trinity Lakes Phase 3
Villa Pass
Villa Pass Phase 1 Pb 81 Pg 36
Waterside At Estates
Waterside Pointe
Waterside Pointe Ph 2a
Waterside Pointe Ph 2b
Waterside Pointe Ph 3
Waterside Pointe Ph I
Waterside Pointe Ph I I P S T
Westwood Ph I
Wilson Estates
Wilson Estates Pb 71 Pg 7072 L

- Frank Filippelli, Broker,CDPE,CRS,REALTOR ®
- Southern Realty Ent. Inc.
- Quality Service for Quality Clients
- Mobile: 407.448.1042
- frank4074481042@gmail.com


