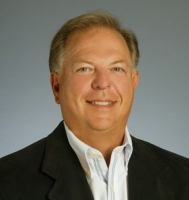2231 60th Way N, SAINT PETERSBURG, FL 33710
Property Photos

Would you like to sell your home before you purchase this one?
Priced at Only: $485,900
For more Information Call:
Address: 2231 60th Way N, SAINT PETERSBURG, FL 33710
Property Location and Similar Properties
- MLS#: U8251819 ( Residential )
- Street Address: 2231 60th Way N
- Viewed: 34
- Price: $485,900
- Price sqft: $223
- Waterfront: No
- Year Built: 1960
- Bldg sqft: 2180
- Bedrooms: 3
- Total Baths: 2
- Full Baths: 2
- Garage / Parking Spaces: 2
- Days On Market: 138
- Additional Information
- Geolocation: 27.7925 / -82.7169
- County: PINELLAS
- City: SAINT PETERSBURG
- Zipcode: 33710
- Subdivision: Sheryl Manor
- Provided by: MC HOMES REALTY INC
- Contact: Robert Stees, Sr
- 727-432-2181
- DMCA Notice
-
DescriptionWELCOME HOME !!! THIS 3 bedroom, 2 bathroom home for sale located in desirable Sheryl Manor. New roof installed March 2024. New laminate flooring installed throughout. Remodeled kitchen includes updated Stainless Steel appliances, granite countertop, custom made cabinets, LED lighting above and below cabinets. Additional room next to dining room (can be used as a TV room or office), includes LED lighting and mini split air conditioner. Updated dual pane windows throughout. Electrical panel updated to 200 amp service. Air conditioned 2 car garage/laundry room with finished ceiling, includes washer & dryer (purchased October 2023). Water heater powered by natural gas (TECO). Automatic irrigation system. Screened in porch. Storage shed in backyard. Nearby Northwest Park (great place to walk pets!) also has neighborhood swimming pool and includes basketball, tennis, pickle ball courts and sand volleyball court. 10 minute drive to Madeira Beach and Treasure Island Beach. 10 Minute drive to downtown . Home is being Sold AS IS for the Seller's convienance.
Payment Calculator
- Principal & Interest -
- Property Tax $
- Home Insurance $
- HOA Fees $
- Monthly -
Features
Building and Construction
- Covered Spaces: 0.00
- Exterior Features: Irrigation System, Lighting, Rain Gutters, Sidewalk
- Fencing: Chain Link, Vinyl, Wood
- Flooring: Carpet, Luxury Vinyl
- Living Area: 1438.00
- Other Structures: Shed(s)
- Roof: Shingle
Property Information
- Property Condition: Completed
Land Information
- Lot Features: City Limits, Paved
Garage and Parking
- Garage Spaces: 2.00
- Parking Features: Garage Door Opener, On Street, Open, Oversized, Tandem
Eco-Communities
- Water Source: Public
Utilities
- Carport Spaces: 0.00
- Cooling: Central Air, Mini-Split Unit(s)
- Heating: Central, Electric
- Pets Allowed: Cats OK, Dogs OK
- Sewer: Public Sewer
- Utilities: Cable Connected, Electricity Connected, Natural Gas Connected, Sewer Connected, Sprinkler Meter, Street Lights, Water Connected
Finance and Tax Information
- Home Owners Association Fee: 0.00
- Net Operating Income: 0.00
- Tax Year: 2023
Other Features
- Appliances: Dishwasher, Gas Water Heater, Microwave, Range, Refrigerator
- Country: US
- Interior Features: Open Floorplan, Solid Wood Cabinets, Split Bedroom, Stone Counters, Thermostat, Window Treatments
- Legal Description: SHERYL MANOR UNIT 6 BLK 3, LOT 25
- Levels: One
- Area Major: 33710 - St Pete/Crossroads
- Occupant Type: Owner
- Parcel Number: 08-31-16-81018-003-0250
- Style: Florida
- Views: 34
Similar Properties
Nearby Subdivisions
09738
Boardman Goetz Of Davista
Brentwood Heights
Brentwood Heights 2nd Add
Brentwood Heights 3rd Add
Broadmoor Sub
Colonial Parks Sub
Crestmont
Crossroads Estates 2nd Add
Davista
Davista Rev Map Of
Davista Rev Map Of Blk 34 Pt R
Disston Hills Sec A B
Disston Manor Rep
Eagle Crest
Eagle Manor 1st Add
Garden Manor Sec 1 Add
Garden Manor Sec 3
Glenwood
Glenwood Blk 5 Lot 4
Golf Course Jungle Sub Rev Ma
Harveys Add To Oak Ridge
Holiday Park 2nd Add
Jungle Country Club 2nd Add
Jungle Country Club 4th Add
Jungle Country Club Add Tr 1 R
Jungle Terrace Sec A
Jungle Terrace Sec C
Kendale Park Blk 5 Add
Martin Manor Sub
Miles Pines
Oak Ridge 2
Oak Ridge 3
Oak Ridge Estates
Oak Ridge Estates Rep Of Blk 2
Oak Ridge Estates Rep Of Blk 3
Oak Ridge No. 2
Rose Garden
Sheryl Manor
Stewart Grove
Stonemont Sub Rev
Teresa Gardens
Teresa Gardens 1st Add
Tyrone
Tyrone Gardens Sec 2
Union Heights
West Gate Rep
Westgate Heights North
Westgate Heights South
Westgate Manor 1st Add
Whites Lake
Whites Lake 2nd Add
Woods R A Rep

- Frank Filippelli, Broker,CDPE,CRS,REALTOR ®
- Southern Realty Ent. Inc.
- Quality Service for Quality Clients
- Mobile: 407.448.1042
- frank4074481042@gmail.com




























