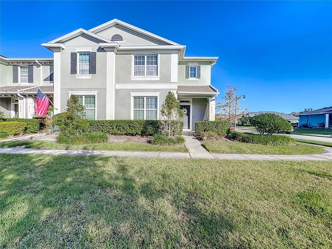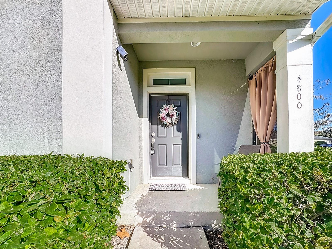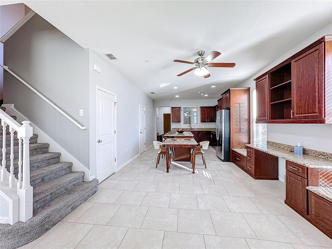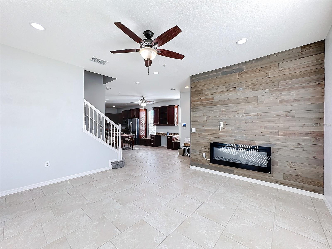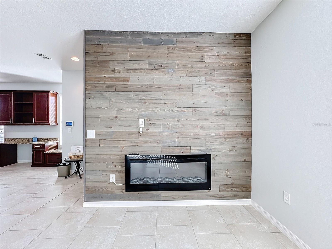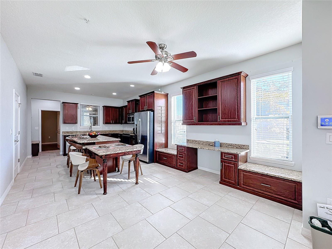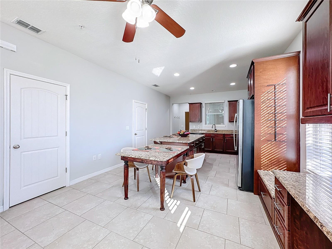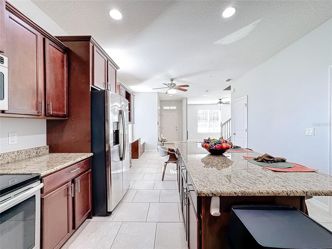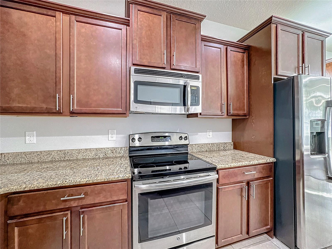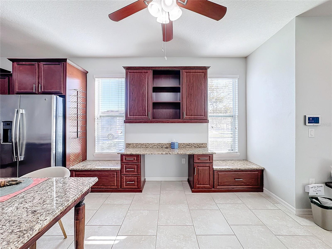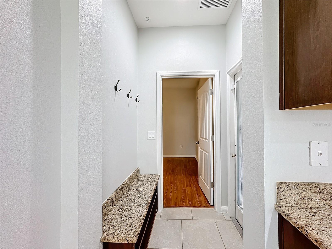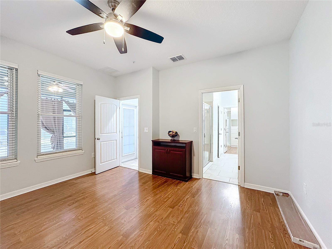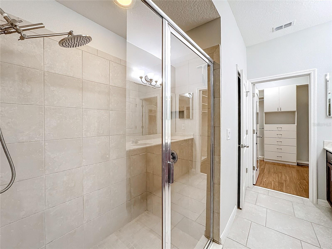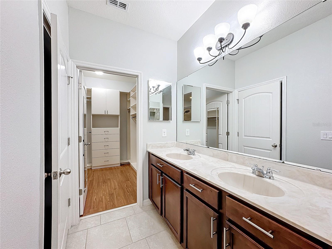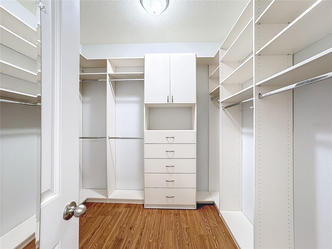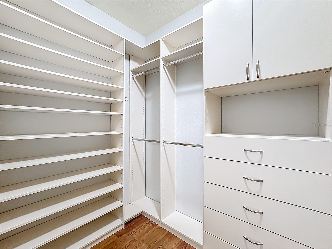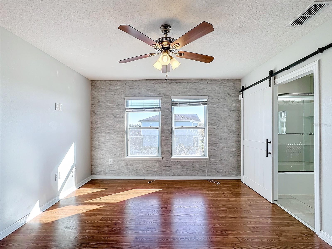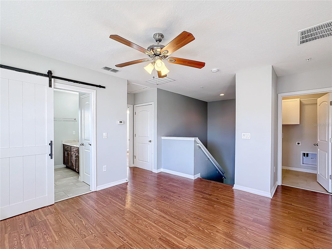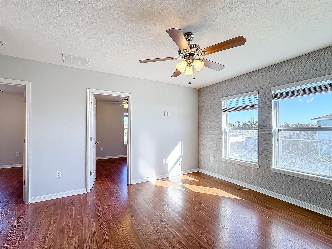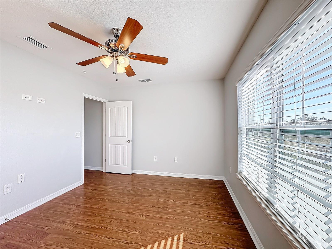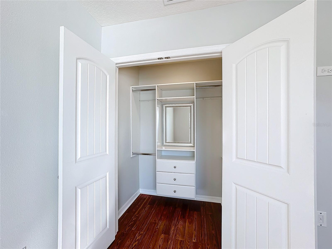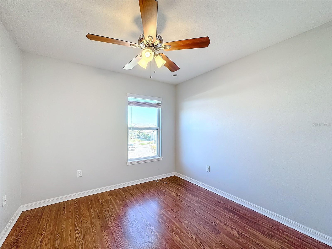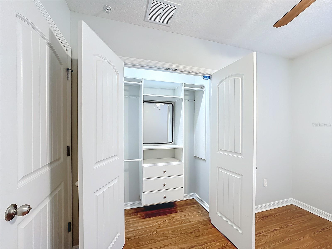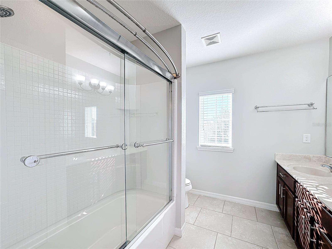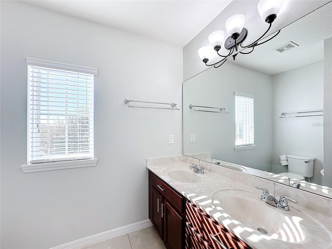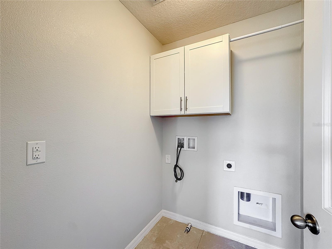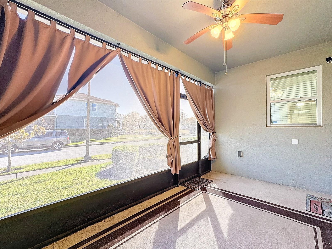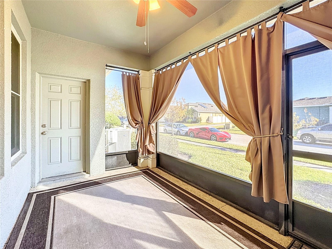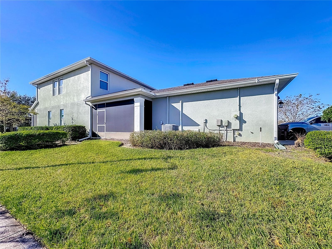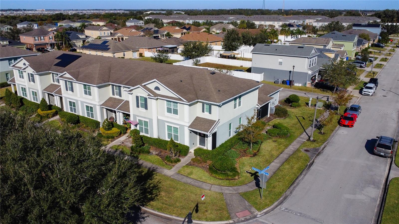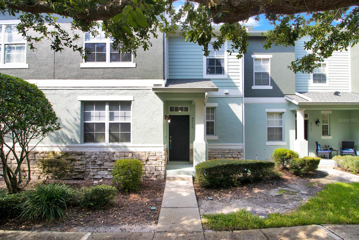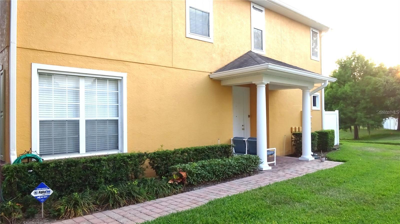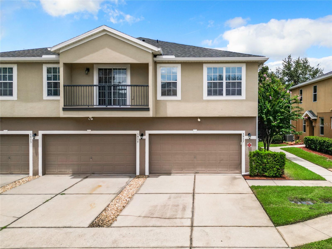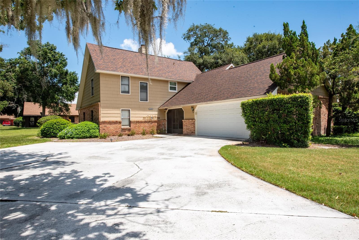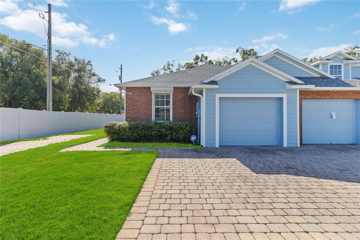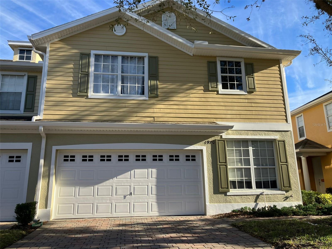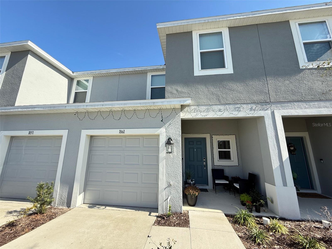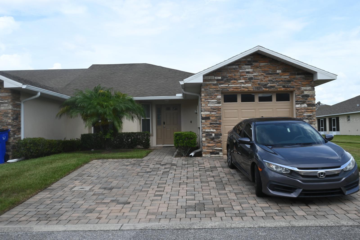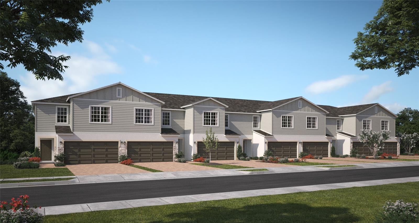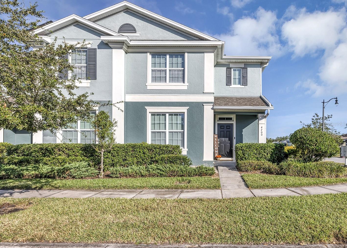4800 Nathan Hale Boulevard, SAINT CLOUD, FL 34769
Property Photos
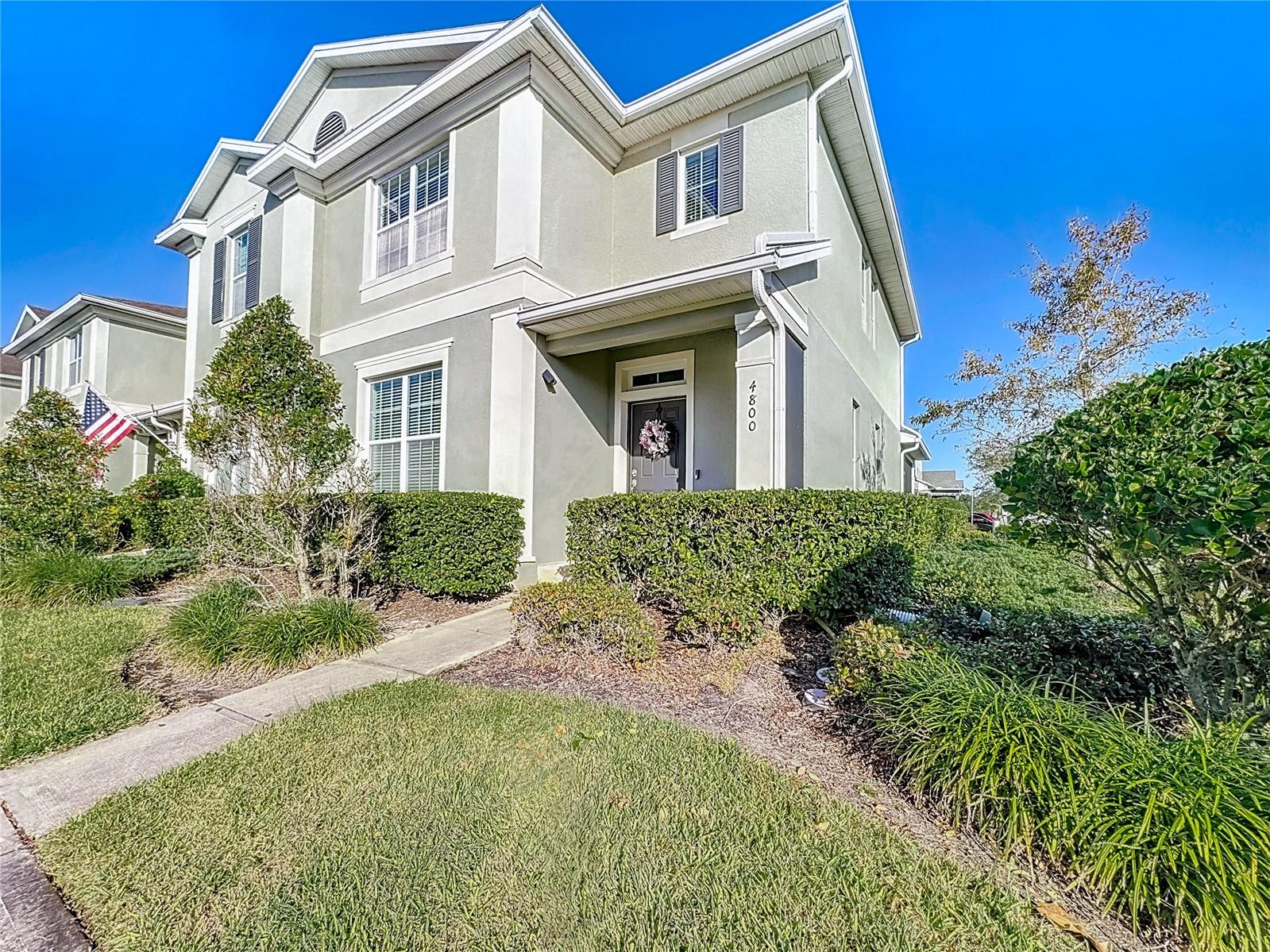
Would you like to sell your home before you purchase this one?
Priced at Only: $345,000
For more Information Call:
Address: 4800 Nathan Hale Boulevard, SAINT CLOUD, FL 34769
Property Location and Similar Properties
- MLS#: N6135896 ( Residential )
- Street Address: 4800 Nathan Hale Boulevard
- Viewed: 10
- Price: $345,000
- Price sqft: $127
- Waterfront: No
- Year Built: 2015
- Bldg sqft: 2716
- Bedrooms: 4
- Total Baths: 3
- Full Baths: 2
- 1/2 Baths: 1
- Garage / Parking Spaces: 2
- Days On Market: 24
- Additional Information
- Geolocation: 28.2426 / -81.322
- County: OSCEOLA
- City: SAINT CLOUD
- Zipcode: 34769
- Subdivision: Anthem Park Ph 3a
- Elementary School: Neptune Elementary
- Middle School: Neptune Middle (6 8)
- High School: Harmony High
- Provided by: BRIGHT REALTY
- Contact: Nick Tarantino
- 941-552-6036

- DMCA Notice
-
DescriptionThis charming townhome offers an open floor plan with 4 bedrooms, 2.5 baths, and a 2 car garage. The formal living room flows into the dining area and spacious kitchen, complete with stainless steel appliances, granite countertops, glide out shelving, a custom pantry, wine shelf, and a large island with a dining extension. The first floor master suite includes double pane soundproof windows, a custom walk in closet, and an en suite bath with dual sinks, a modern glass shower, and a private commode. Upstairs, a loft with barn doors leads to the guest bathroom, and three additional bedrooms feature custom closets with extra lighting. The second floor laundry room offers convenient cabinet space. Other highlights include high ceilings, premium laminate flooring in the bedrooms and loft, ceramic tile in wet areas, new carpet on the stairs, extra storage under the staircase, and a covered screened porch. The 2 car garage is freshly painted with air conditioning and access to the attic.
Payment Calculator
- Principal & Interest -
- Property Tax $
- Home Insurance $
- HOA Fees $
- Monthly -
Features
Building and Construction
- Covered Spaces: 0.00
- Exterior Features: Sidewalk
- Flooring: Carpet, Ceramic Tile, Laminate
- Living Area: 2070.00
- Roof: Shingle
Land Information
- Lot Features: In County, Landscaped, Sidewalk, Paved
School Information
- High School: Harmony High
- Middle School: Neptune Middle (6-8)
- School Elementary: Neptune Elementary
Garage and Parking
- Garage Spaces: 2.00
Eco-Communities
- Water Source: Public
Utilities
- Carport Spaces: 0.00
- Cooling: Central Air
- Heating: Central, Electric, Exhaust Fan, Heat Pump
- Pets Allowed: Yes
- Sewer: Public Sewer
- Utilities: BB/HS Internet Available, Cable Available, Public
Amenities
- Association Amenities: Clubhouse, Playground, Pool, Tennis Court(s)
Finance and Tax Information
- Home Owners Association Fee Includes: Pool
- Home Owners Association Fee: 1060.00
- Net Operating Income: 0.00
- Tax Year: 2023
Other Features
- Appliances: Dishwasher, Disposal, Electric Water Heater, Microwave, Range, Refrigerator, Water Filtration System
- Association Name: Artemis Lifestyles / John Wright
- Association Phone: 407-705-2190
- Country: US
- Interior Features: Built-in Features, Ceiling Fans(s), Crown Molding, Eat-in Kitchen, Primary Bedroom Main Floor, Stone Counters, Thermostat, Vaulted Ceiling(s), Walk-In Closet(s)
- Legal Description: ANTHEM PARK PH 3A PB 20 PG 86-89 LOT 317
- Levels: Two
- Area Major: 34769 - St Cloud (City of St Cloud)
- Occupant Type: Vacant
- Parcel Number: 09-26-30-0081-0001-3170
- Views: 10
- Zoning Code: SPUD
Similar Properties
Nearby Subdivisions
Anthem Park Ph 02
Anthem Park Ph 3a
Anthem Park Tr M Rep
Battaglia
King Oak Villas Ph 2 3rd Add
King Oak Villas Ph 3 4th Add
Magnolia Glen
Palamar Oaks Village Rep
Palamar Oaks Vlg Replat
Pemberly Pines
Pine Lake Villas
Sanctuary At South Town
Sky Lakes Ph 2 3
The Townhomes At Anthem Park
Town Center Villas
Tradition

- Frank Filippelli, Broker,CDPE,CRS,REALTOR ®
- Southern Realty Ent. Inc.
- Quality Service for Quality Clients
- Mobile: 407.448.1042
- frank4074481042@gmail.com


