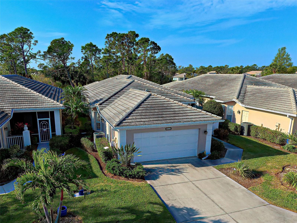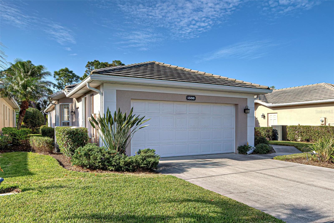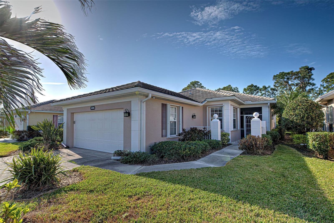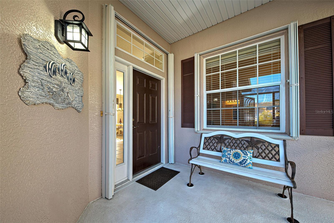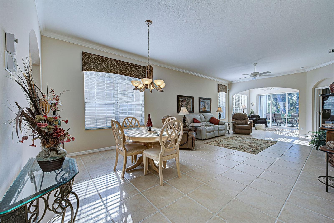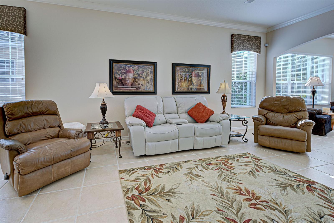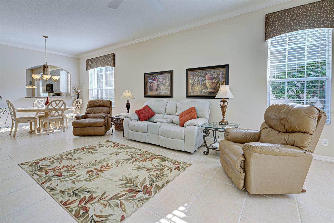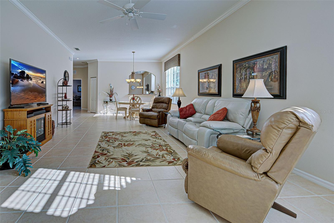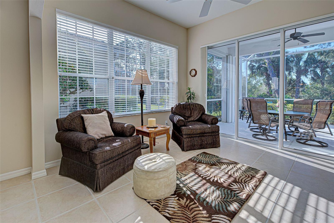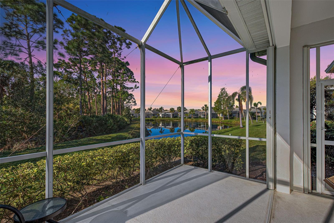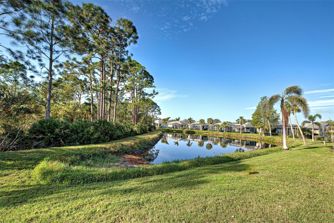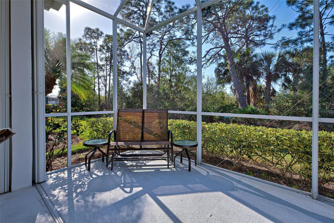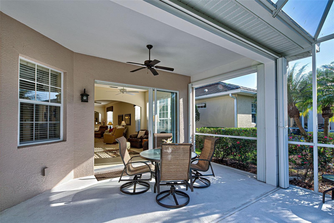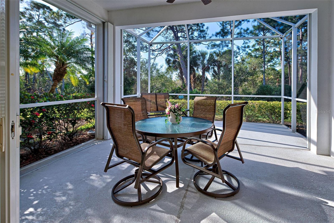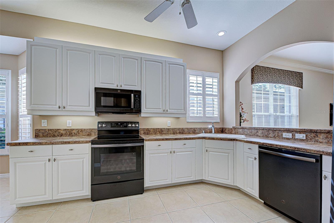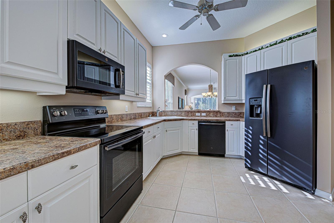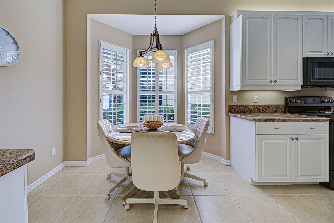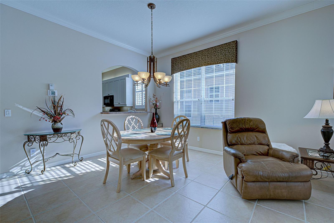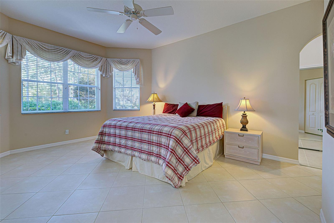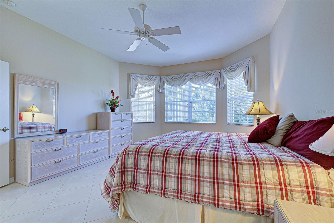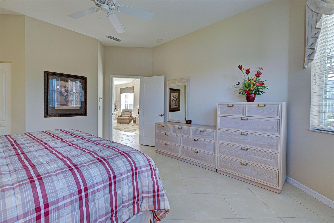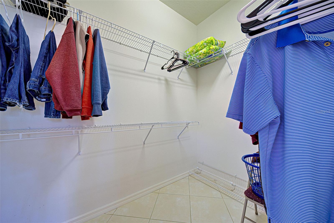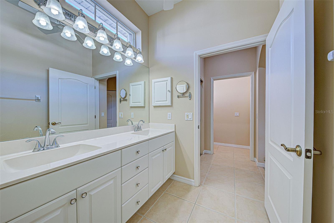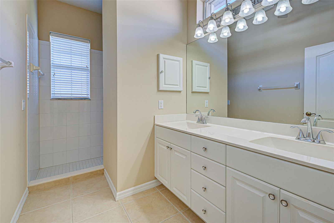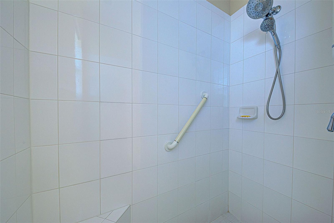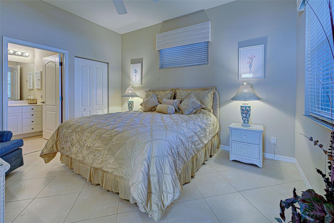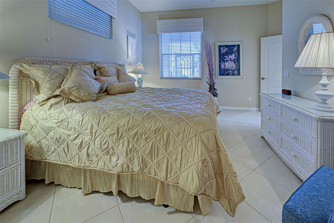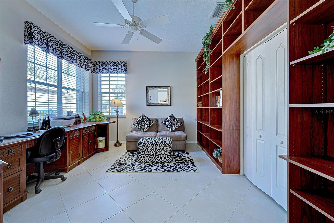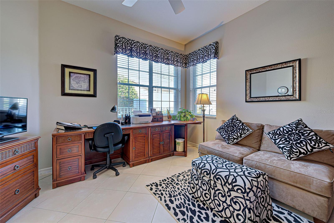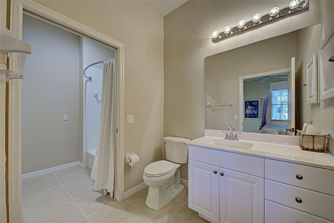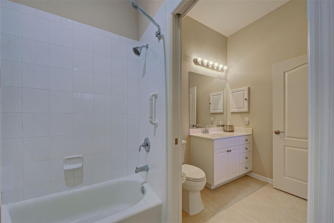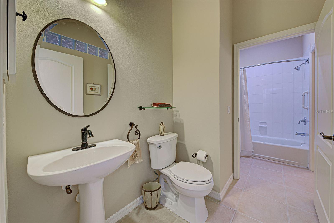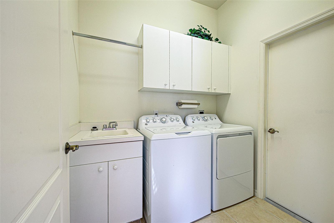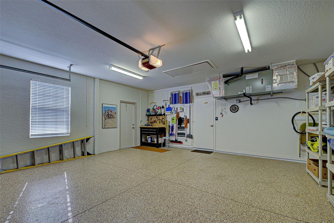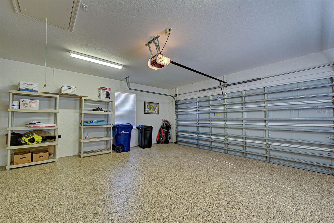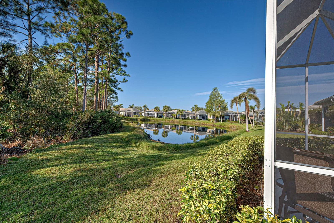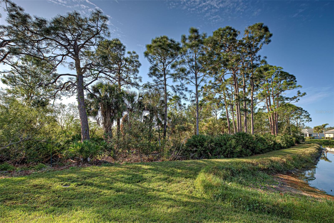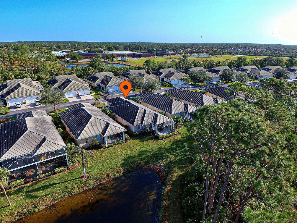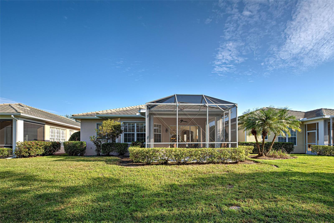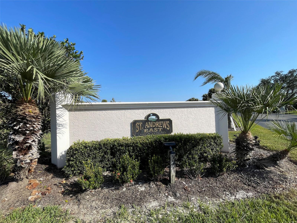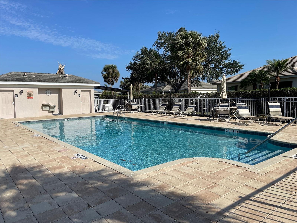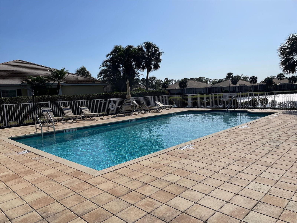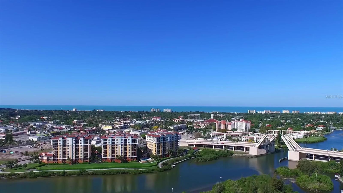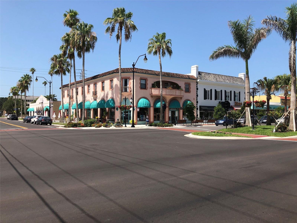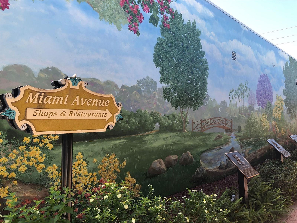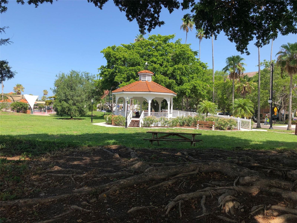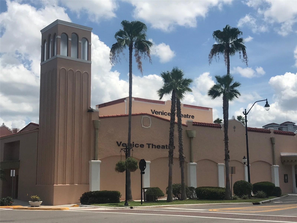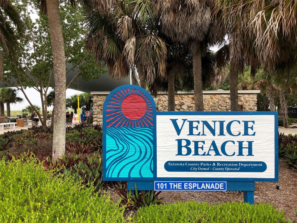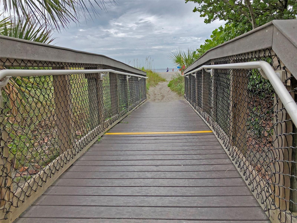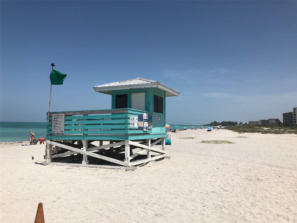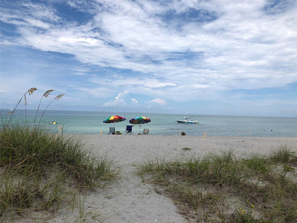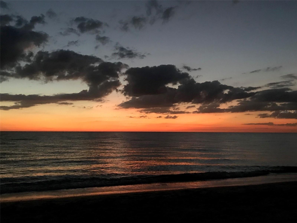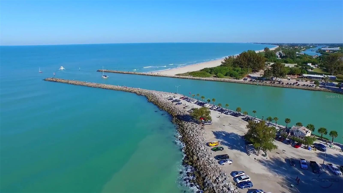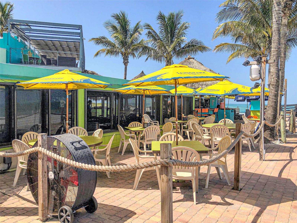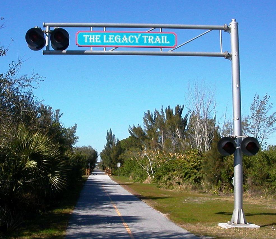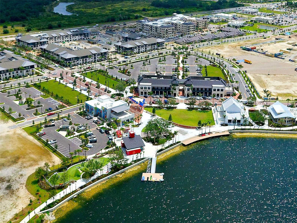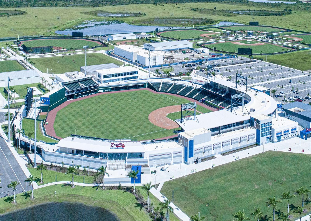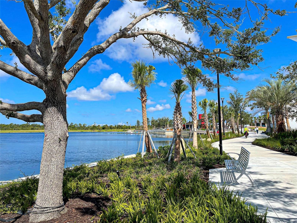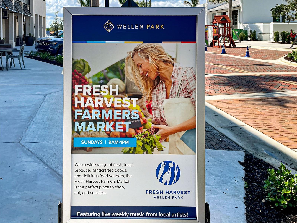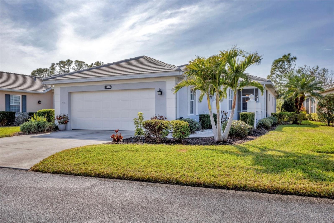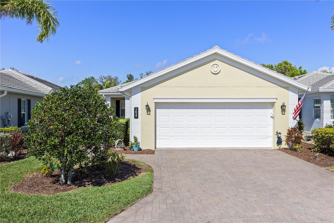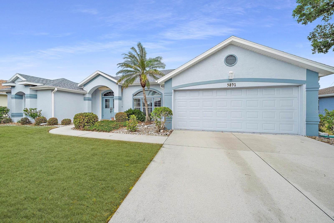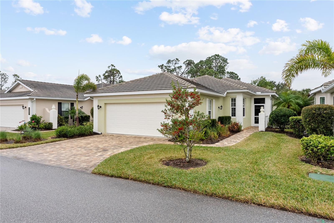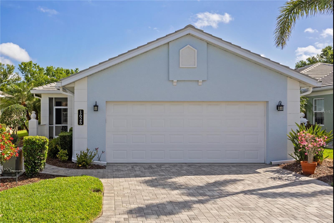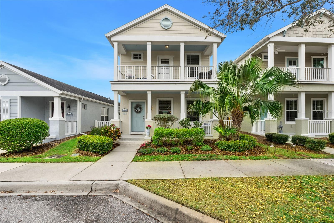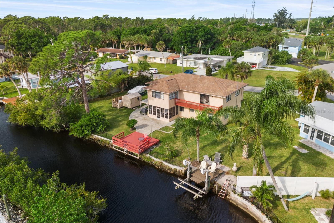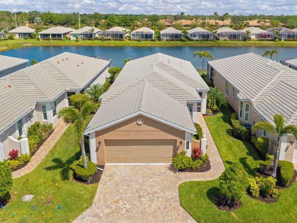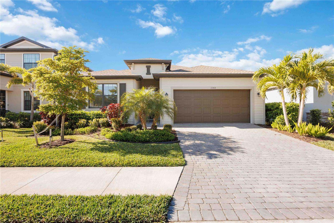1586 Monarch Drive 1586, VENICE, FL 34293
Property Photos
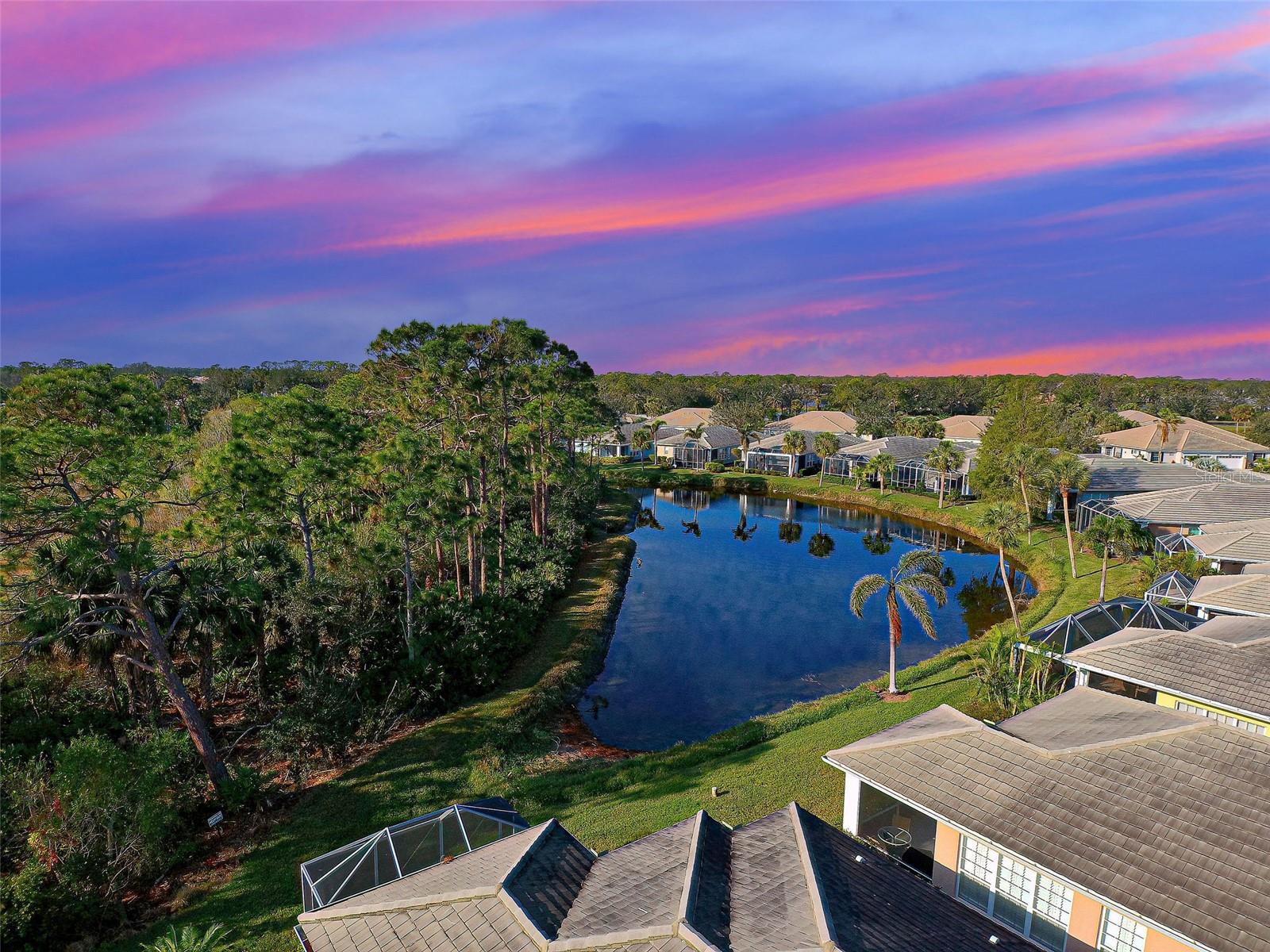
Would you like to sell your home before you purchase this one?
Priced at Only: $430,000
For more Information Call:
Address: 1586 Monarch Drive 1586, VENICE, FL 34293
Property Location and Similar Properties






- MLS#: N6134618 ( Residential )
- Street Address: 1586 Monarch Drive 1586
- Viewed: 140
- Price: $430,000
- Price sqft: $155
- Waterfront: No
- Year Built: 2007
- Bldg sqft: 2772
- Bedrooms: 3
- Total Baths: 3
- Full Baths: 2
- 1/2 Baths: 1
- Garage / Parking Spaces: 2
- Days On Market: 104
- Additional Information
- Geolocation: 27.0749 / -82.3556
- County: SARASOTA
- City: VENICE
- Zipcode: 34293
- Subdivision: Buckingham Meadows 02 St Andre
- Elementary School: Taylor Ranch
- Middle School: Venice Area
- High School: Venice Senior
- Provided by: HOMESMART
- Contact: Kari Pate
- 407-476-0461

- DMCA Notice
Description
Huge price improvement and motivated sellers! Full home hurricane protection (easy operating, accordion shutters) and turnkey furnished so you can just move right in and start living the relaxed florida life! Here is the home you have you been dreaming of, a stand alone villa with tranquil southwest water and preserve views and is completely maintenance free. Come tour this exquisite home in buckingham meadows of st. Andrews, part of the prestigious plantation community with nearly 2,100 sq. Ft. Of beautifully designed living space. This fabulous home is ready to welcome you into a lifestyle of comfort and luxury and offers 3 bedrooms, 2 1/2 bathrooms and a 2 car garage. This beautiful home's open floor plan has high ceilings, fresh neutral paint, seamless tile flooring throughout and the great room flows to the lanai, ideal for both entertaining and everyday living. You will spend all your time enjoying the fresh air and florida sunshine on the extended lanai, relaxing and savoring the tranquil water, preserve and sunset views. The spacious kitchen is sure to delight and features newer appliances, many counters/cabinets, a sunny breakfast nook and convenient pass through to the dining area. Drift to sleep in the primary suite with soothing water views, a walk in closet and an ensuite bathroom with dual sinks and walk in shower. The two additional bedrooms are generously sized, ensuring guests are comfortable and feel right at home. Thoughtful upgrades include a newer ac (2022), new gutters and screened lanai (2023), epoxy garage floors and an energy efficient tankless water heater. Living in buckingham meadows means enjoying the ultimate maintenance free lifestyle. No cdd fee and the condo fees cover so much: structural insurance, roof maintenance, exterior upkeep to include exterior painting, pressure washing, all lawn care, irrigation and pest control. Travel, relax, play golf, tennis or pickleball, unwind at the beach and enjoy living to the utmost with everything handled for you! The communitys vibrant social scene includes an active clubhouse and 2 community pools, perfect for meeting neighbors and staying active. Optional membership at the plantation golf & country club unlocks access to two championship golf courses, tennis and pickleball courts, bocce, a fitness center, a jr. Olympic pool, and a world class dining experience. Ideal location: less than 7 miles from the charm of historic venice island and its beautiful beaches, close to many stores, golf, restaurants and near the dynamic wellen park community, this home offers the perfect combination of tranquility and convenience. Dont wait, schedule your showing today your dream florida home awaits! Be sure to watch the video.
Description
Huge price improvement and motivated sellers! Full home hurricane protection (easy operating, accordion shutters) and turnkey furnished so you can just move right in and start living the relaxed florida life! Here is the home you have you been dreaming of, a stand alone villa with tranquil southwest water and preserve views and is completely maintenance free. Come tour this exquisite home in buckingham meadows of st. Andrews, part of the prestigious plantation community with nearly 2,100 sq. Ft. Of beautifully designed living space. This fabulous home is ready to welcome you into a lifestyle of comfort and luxury and offers 3 bedrooms, 2 1/2 bathrooms and a 2 car garage. This beautiful home's open floor plan has high ceilings, fresh neutral paint, seamless tile flooring throughout and the great room flows to the lanai, ideal for both entertaining and everyday living. You will spend all your time enjoying the fresh air and florida sunshine on the extended lanai, relaxing and savoring the tranquil water, preserve and sunset views. The spacious kitchen is sure to delight and features newer appliances, many counters/cabinets, a sunny breakfast nook and convenient pass through to the dining area. Drift to sleep in the primary suite with soothing water views, a walk in closet and an ensuite bathroom with dual sinks and walk in shower. The two additional bedrooms are generously sized, ensuring guests are comfortable and feel right at home. Thoughtful upgrades include a newer ac (2022), new gutters and screened lanai (2023), epoxy garage floors and an energy efficient tankless water heater. Living in buckingham meadows means enjoying the ultimate maintenance free lifestyle. No cdd fee and the condo fees cover so much: structural insurance, roof maintenance, exterior upkeep to include exterior painting, pressure washing, all lawn care, irrigation and pest control. Travel, relax, play golf, tennis or pickleball, unwind at the beach and enjoy living to the utmost with everything handled for you! The communitys vibrant social scene includes an active clubhouse and 2 community pools, perfect for meeting neighbors and staying active. Optional membership at the plantation golf & country club unlocks access to two championship golf courses, tennis and pickleball courts, bocce, a fitness center, a jr. Olympic pool, and a world class dining experience. Ideal location: less than 7 miles from the charm of historic venice island and its beautiful beaches, close to many stores, golf, restaurants and near the dynamic wellen park community, this home offers the perfect combination of tranquility and convenience. Dont wait, schedule your showing today your dream florida home awaits! Be sure to watch the video.
Payment Calculator
- Principal & Interest -
- Property Tax $
- Home Insurance $
- HOA Fees $
- Monthly -
Features
Building and Construction
- Covered Spaces: 0.00
- Exterior Features: Hurricane Shutters, Irrigation System, Private Mailbox, Rain Gutters, Sidewalk, Sliding Doors
- Flooring: Ceramic Tile
- Living Area: 2084.00
- Roof: Tile
Property Information
- Property Condition: Completed
School Information
- High School: Venice Senior High
- Middle School: Venice Area Middle
- School Elementary: Taylor Ranch Elementary
Garage and Parking
- Garage Spaces: 2.00
- Open Parking Spaces: 0.00
Eco-Communities
- Water Source: Public
Utilities
- Carport Spaces: 0.00
- Cooling: Central Air
- Heating: Central
- Pets Allowed: Yes
- Sewer: Public Sewer
- Utilities: Cable Available, Electricity Connected, Fire Hydrant, Public, Sewer Connected, Sprinkler Well, Street Lights, Underground Utilities, Water Connected
Amenities
- Association Amenities: Pool
Finance and Tax Information
- Home Owners Association Fee Includes: Cable TV, Common Area Taxes, Pool, Escrow Reserves Fund, Maintenance Structure, Maintenance Grounds, Pest Control
- Home Owners Association Fee: 555.00
- Insurance Expense: 0.00
- Net Operating Income: 0.00
- Other Expense: 0.00
- Tax Year: 2023
Other Features
- Appliances: Dishwasher, Disposal, Dryer, Electric Water Heater, Ice Maker, Microwave, Range, Refrigerator, Tankless Water Heater, Washer
- Association Name: C & S Community Management Serv
- Association Phone: 941-377-3419x114
- Country: US
- Furnished: Turnkey
- Interior Features: Ceiling Fans(s), Eat-in Kitchen, High Ceilings, Living Room/Dining Room Combo, Open Floorplan, Primary Bedroom Main Floor, Solid Surface Counters, Stone Counters, Thermostat, Walk-In Closet(s), Window Treatments
- Legal Description: UNIT 1586, BUCKINGHAM MEADOWS II OF ST ANDREWS EAST AT THE PLANTATION PHASES 2 & 4
- Levels: One
- Area Major: 34293 - Venice
- Occupant Type: Owner
- Parcel Number: 0441081008
- Unit Number: 1586
- Views: 140
- Zoning Code: RSF2
Similar Properties
Nearby Subdivisions
1614 Venice Country Club Esta
8477 Courtyards At Plantation
Acreage
Antiguawellen Park
Antiguawellen Pk
Augusta Villas At Plan
Augusta Villas At Plantation
Augusta Villas At The Plantati
Bermuda Club East At Plantatio
Bermuda Club West At Plantatio
Brightmore At Wellen Park
Brightmorewellen Park Ph 1a1c
Buckingham Meadows 02 St Andre
Buckingham Meadows Iist Andrew
Buckingham Meadows St Andrews
Cambridge Mews Of St Andrews
Chestnut Creek Manors
Circle Woods Of Venice 1
Circle Woods Of Venice 2
Clubside Villas
Cove Pointe
Everly At Wellen Park
Everlywellen Park
Florida Tropical Homesites Li
Governors Green
Gran Paradiso
Gran Paradiso Villas I At Gra
Gran Paradiso Villas Ii
Gran Paradiso Ph 1
Gran Paradiso Ph 4c
Gran Paradiso Ph 8
Gran Place
Grand Palm
Grand Palm By Neal Communities
Grand Palm Ph 1a
Grand Palm Ph 1a A
Grand Palm Ph 1aa
Grand Palm Ph 1b
Grand Palm Ph 1c B
Grand Palm Ph 1ca
Grand Palm Ph 2a D 2a E
Grand Palm Ph 2ab 2ac
Grand Palm Ph 2b
Grand Palm Ph 2c
Grand Palm Ph 3a
Grand Palm Ph 3a A
Grand Palm Ph 3a B
Grand Palm Ph 3aa
Grand Palm Ph 3b
Grand Palm Ph 3c
Grand Palm Phase 1a
Grand Palm Phase 2b
Grand Palm Phase 3c
Grand Palm Phases 2a D 2a E
Grassy Oaks
Gulf View Estates
Hampton Mews St Andrews East A
Harrington Lake
Heathers Two
Heron Lakes
Heron Shores
Hourglass Lakes Ph 1
Hourglass Lakes Ph 2
Island Walk At The West Villag
Islandwalk
Islandwalk At The West Village
Islandwalk At West Villages
Islandwalk At West Villages Ph
Islandwalkthe West Vlgs Ph 3
Islandwalkthe West Vlgs Ph 3d
Islandwalkthe West Vlgs Ph 5
Islandwalkthe West Vlgs Ph 6
Islandwalkthe West Vlgs Ph 7
Islandwalkthe West Vlgs Ph 8
Islandwalkwest Viilages Ph 1a
Islandwalkwest Vlgs Ph 1ca
Islandwalkwest Vlgs Ph 2d
Islandwalkwest Vlgs Ph 3a 3
Islandwalkwest Vlgs Ph 4
Jacaranda C C Villas
Jacaranda Country Club West Vi
Jacaranda Heights
Kenwood Glen 1 Of St Andrews E
Kenwood Glen 2 Of St. Andrews
Kenwood Glen Iist Andrews Eas
Lake Of The Woods
Lakes Of Jacaranda
Lakespur At Wellen Park
Lakespur Wellen Park
Lakespurwellen Park
Lakespurwellen Pk
Lakespurwellen Pk Ph 3
Links Preserve Ii Of St Andrew
Lynwood Glen
Meadow Run At Jacaranda
Myakka Country
Myrtle Trace At Plan
Myrtle Trace At Plantation
Myrtle Trace At The Plantation
North Port
Not Applicable
Oasis
Oasiswest Vlgs Ph 1
Oasiswest Vlgs Ph 2
Palmera At Wellen Park
Park Estates
Patios 03 Of St Andrews Park A
Pennington Place
Plamore
Plamore Sub
Plantation The
Plantation Woods
Preservewest Vlgs Ph 1
Preservewest Vlgs Ph 2
Quail Lake
Rapalo
Sarasota Ranch Estates
Solstice
Solstice At Wellen Park
Solstice Ph 1
Solstice Ph One
South Venice
South Venice 28 Un 17
South Venice Un 20
Southwood
Southwood Sec A
Southwood Sec B
Southwood Sec C
Southwood Sec D
Stratford Glenn St Andrews Par
Sunset Beach
Sunstone At Wellen Park
Sunstone Lakeside At Wellen Pa
Sunstone Village F5 Ph 1a 1b
Tarpon Point
Terrace Villas St Andrews Park
Terraces Villas St Andrews Par
The Lakes Of Jacaranda
The Preserve
Tortuga
Tropical Homesites Little Fa
Venetia Ph 1a
Venetia Ph 1b
Venetia Ph 2
Venetia Ph 3
Venetia Ph 4
Venetia Ph 5
Venice East 3rd Add
Venice East 4th Add
Venice East 6th Add
Venice East Sec 1
Venice East Sec 1 1st Add
Venice Gardens
Venice Gardens Sec 2
Venice Groves
Venice Groves Rep
Ventura Village
Villa Nova Ph 16
Villas 2 St Andrews Park At P
Villas Iisaint Andrews Pkpla
Villas Of Somerset
Vivienda Ph Ii Sec Ii
Wellen Park
Wellen Park Golf Country Club
Westminster Glen St Andrews E
Westminster Glenst Andrews Ea
Wexford On The Green Ph 1
Wexford On The Green Ph 3
Whitestone At Southwood Ph 03
Woodmere Lakes
Wysteria
Wysteria Wellen Park Village F
Wysteriawellen Park
Wysteriawellen Park Village F4
Contact Info

- Frank Filippelli, Broker,CDPE,CRS,REALTOR ®
- Southern Realty Ent. Inc.
- Quality Service for Quality Clients
- Mobile: 407.448.1042
- frank4074481042@gmail.com



