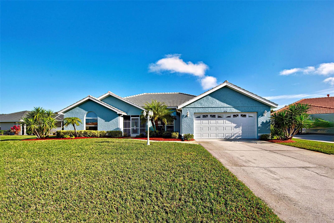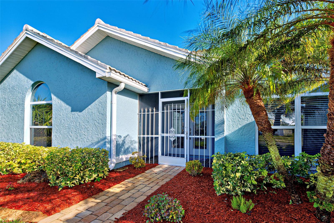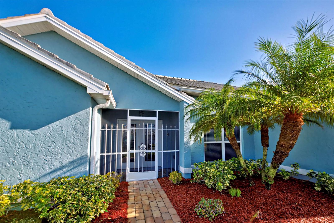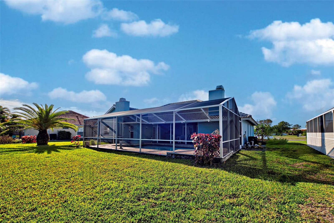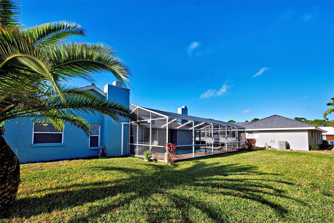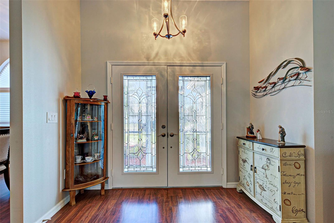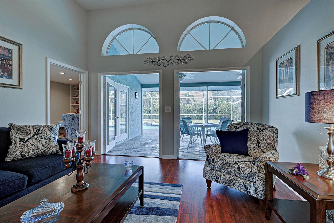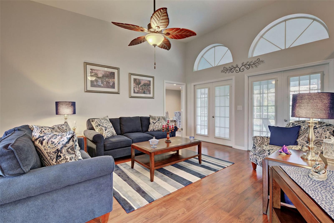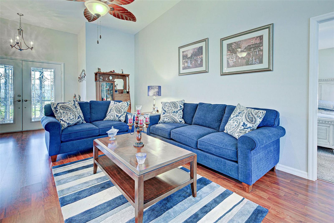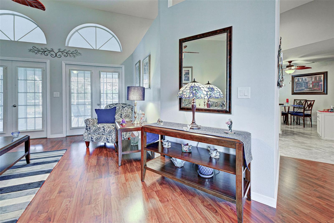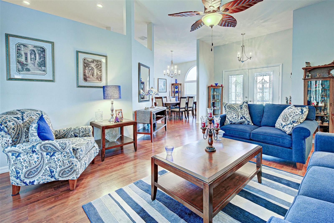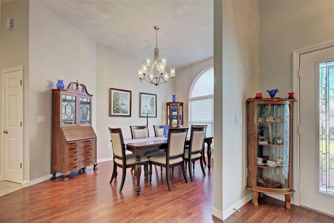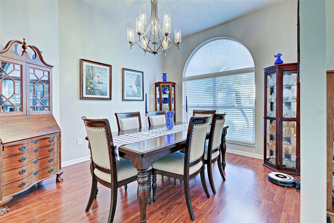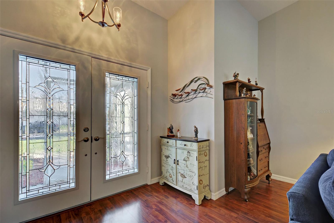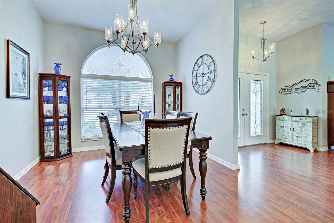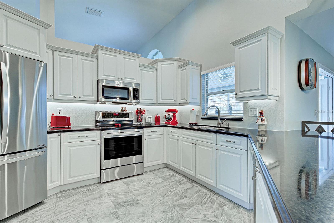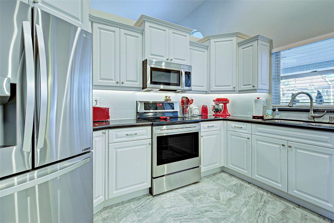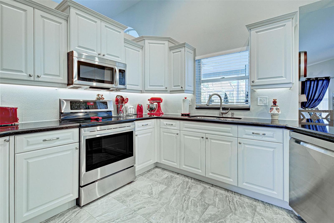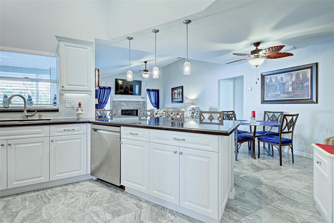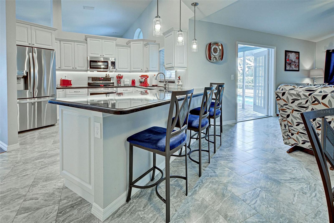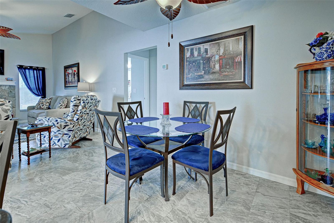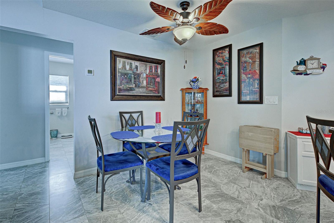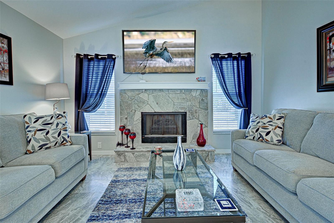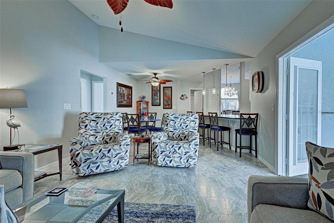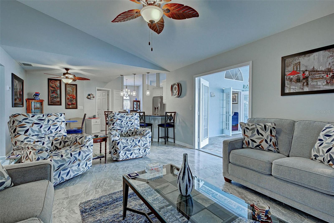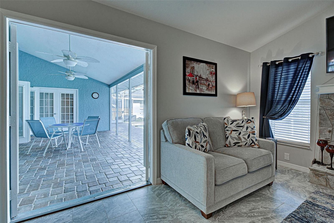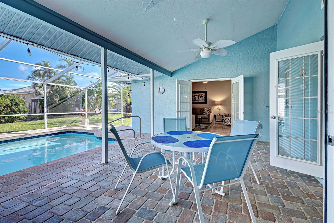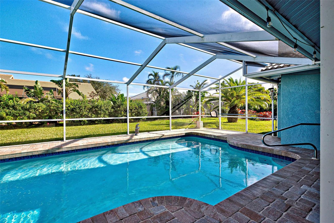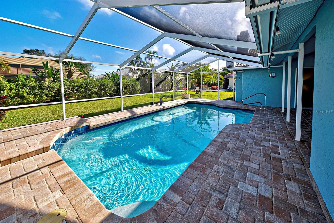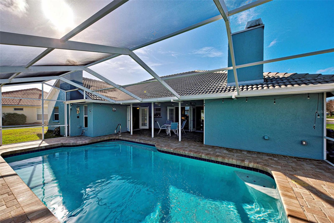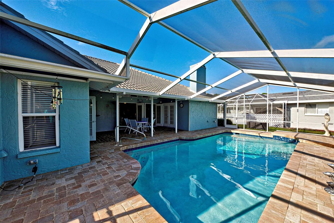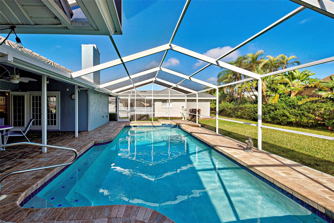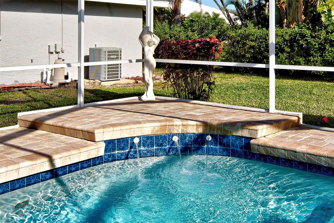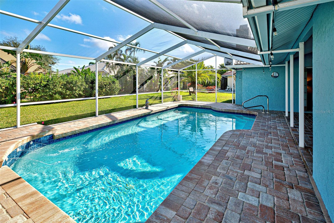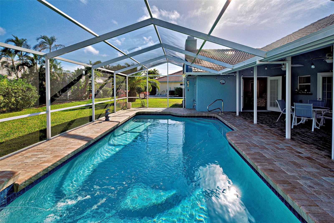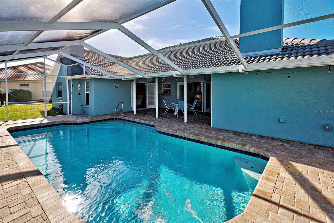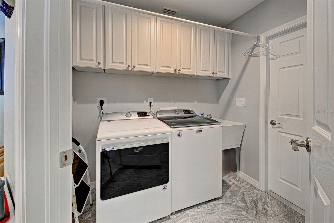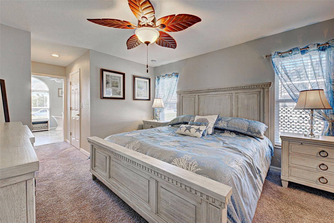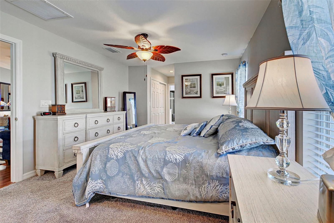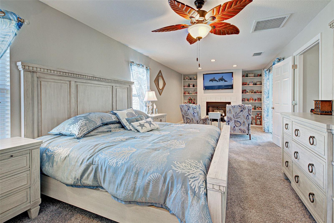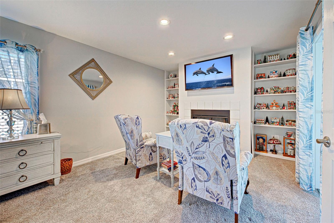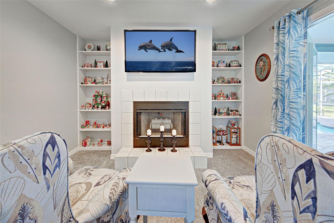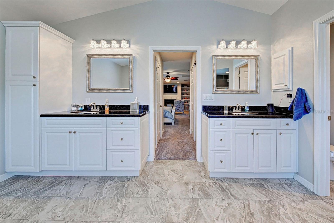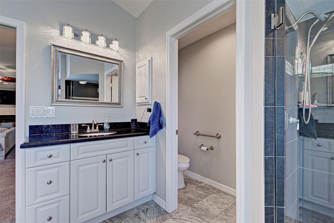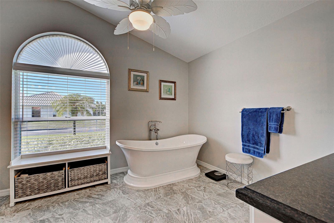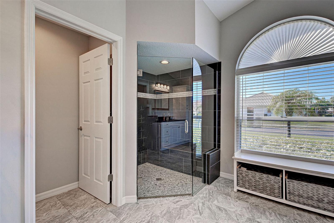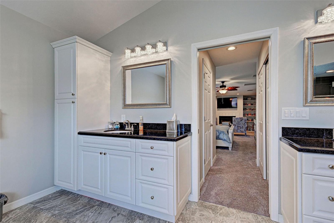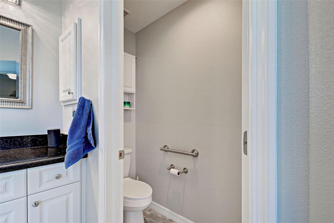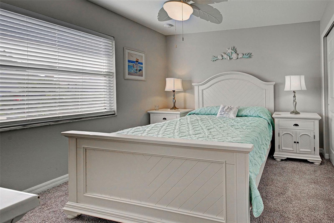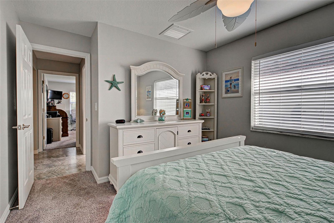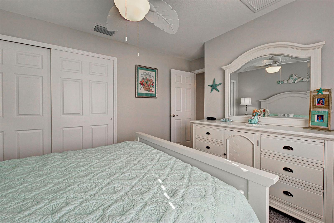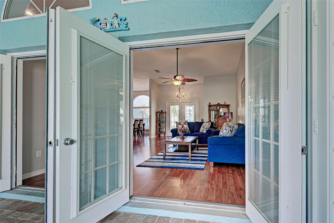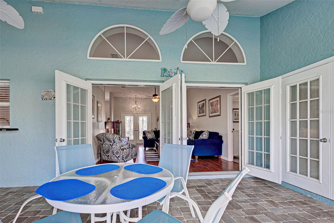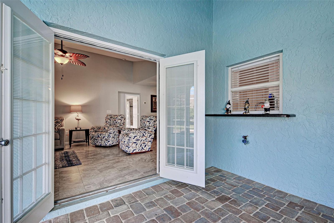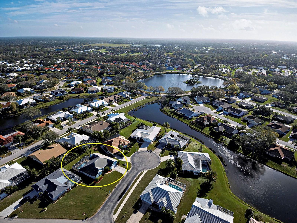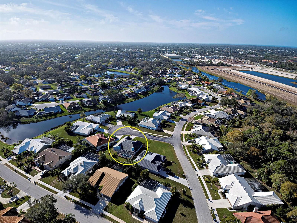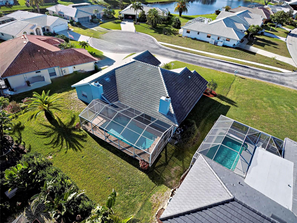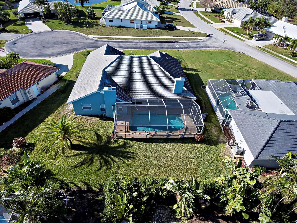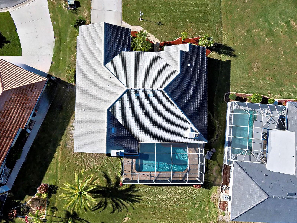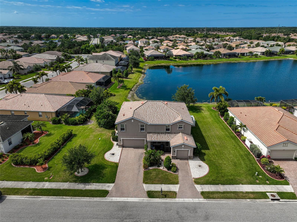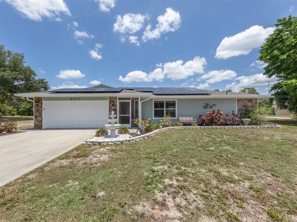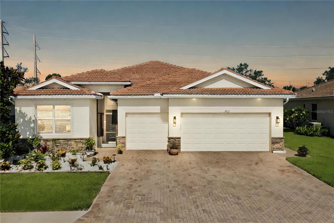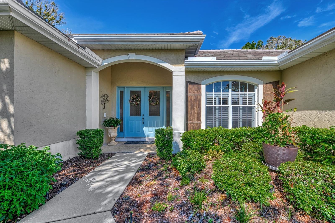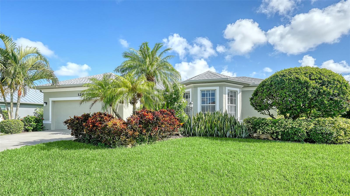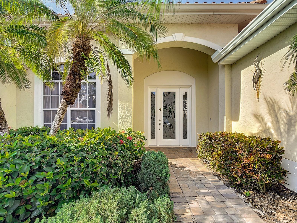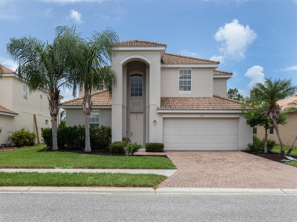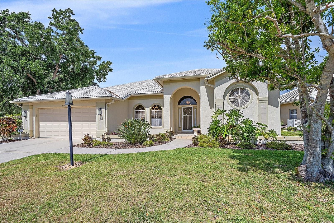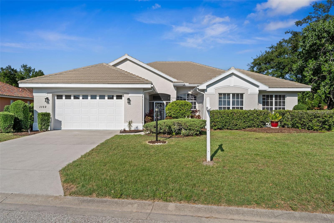856 Morgan Towne Place, VENICE, FL 34292
Property Photos
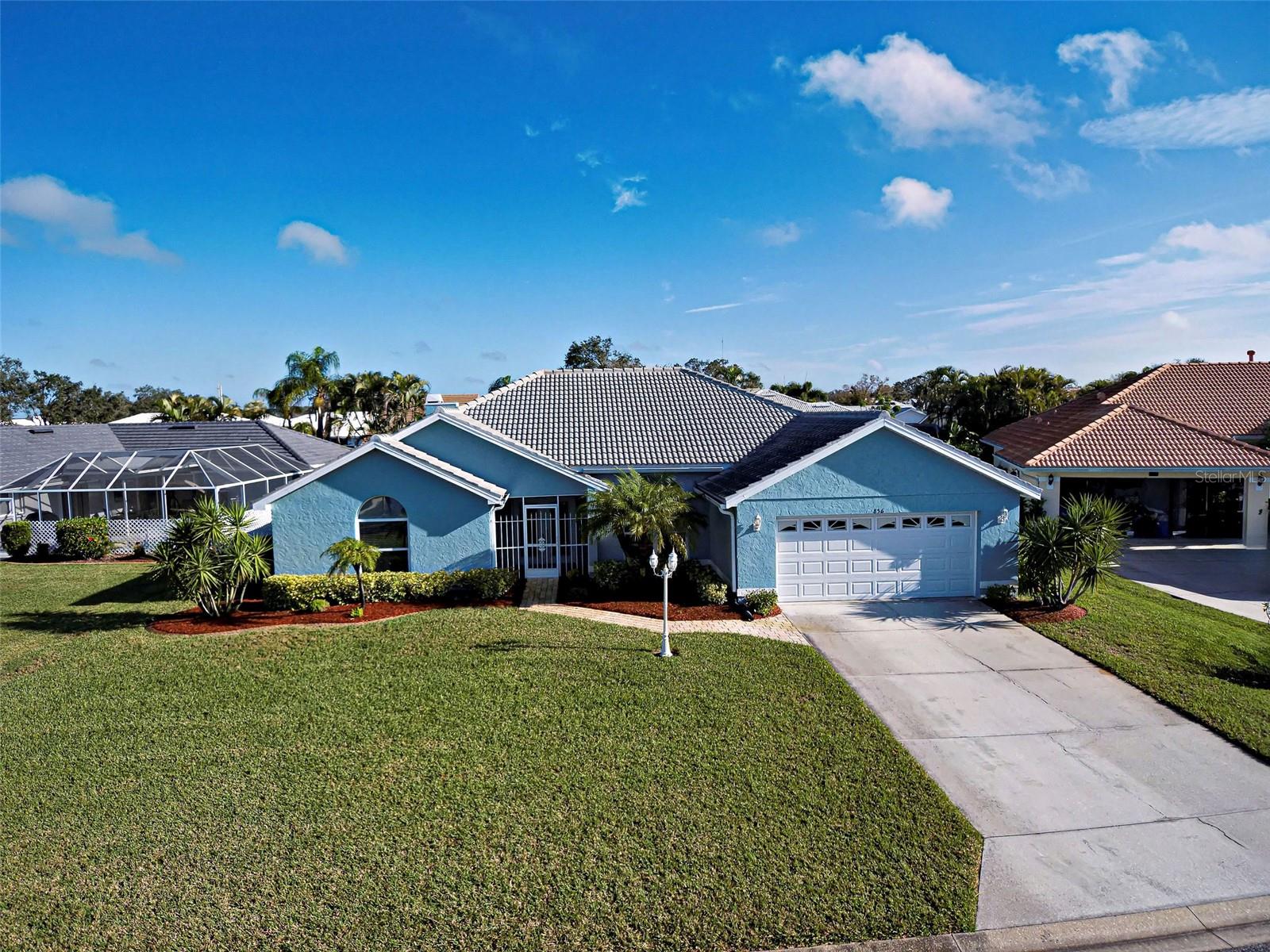
Would you like to sell your home before you purchase this one?
Priced at Only: $619,900
For more Information Call:
Address: 856 Morgan Towne Place, VENICE, FL 34292
Property Location and Similar Properties
- MLS#: N6134606 ( Residential )
- Street Address: 856 Morgan Towne Place
- Viewed: 2
- Price: $619,900
- Price sqft: $214
- Waterfront: No
- Year Built: 1988
- Bldg sqft: 2892
- Bedrooms: 3
- Total Baths: 2
- Full Baths: 2
- Garage / Parking Spaces: 2
- Days On Market: 4
- Additional Information
- Geolocation: 27.0893 / -82.3828
- County: SARASOTA
- City: VENICE
- Zipcode: 34292
- Subdivision: Chestnut Creek Estates
- Elementary School: Garden Elementary
- Middle School: Venice Area Middle
- High School: Venice Senior High
- Provided by: PREFERRED PROPERTIES OF VENICE INC
- Contact: Jerry Brower
- 941-485-9602
- DMCA Notice
-
DescriptionCHESTNUT CREEK ESTATES!! This is a much sought after community with its Fountain Lake entry, oak tree lined entry street, 18 lakes, bird rookery on its middle circle lake and a park like setting. Now available, this beautiful 3 Bedroom, 2 bath, 2 car garage, pool home is like new. New roof, A/C, cabinets, counter tops, appliances, flooring, interior painting, insulation, hot water heater, ceiling fans all replaced in May of 2020. Two Fireplaces 1 in family room and 1 in Primary Bedroom. Re sealed paver bricks on pool deck and lanai January of 2024. New Epoxied garage floor July of 2024. Located on a dead end cul de sac street providing additional privacy and decreased traffic. This gorgeous home is move in ready. Buyers only need to enjoy all the amenities this home and the surrounding community have to offer.
Payment Calculator
- Principal & Interest -
- Property Tax $
- Home Insurance $
- HOA Fees $
- Monthly -
Features
Building and Construction
- Covered Spaces: 0.00
- Exterior Features: French Doors, Irrigation System, Lighting, Private Mailbox, Rain Gutters
- Flooring: Carpet, Ceramic Tile, Laminate
- Living Area: 2133.00
- Roof: Concrete, Tile
School Information
- High School: Venice Senior High
- Middle School: Venice Area Middle
- School Elementary: Garden Elementary
Garage and Parking
- Garage Spaces: 2.00
- Open Parking Spaces: 0.00
Eco-Communities
- Pool Features: Above Ground, Gunite, In Ground
- Water Source: Public
Utilities
- Carport Spaces: 0.00
- Cooling: Central Air
- Heating: Central, Electric
- Pets Allowed: Cats OK, Dogs OK
- Sewer: Public Sewer
- Utilities: Cable Connected, Electricity Connected, Public, Sewer Connected
Finance and Tax Information
- Home Owners Association Fee: 0.00
- Insurance Expense: 0.00
- Net Operating Income: 0.00
- Other Expense: 0.00
- Tax Year: 2023
Other Features
- Appliances: Dishwasher, Disposal, Electric Water Heater, Exhaust Fan, Microwave, Range, Refrigerator
- Country: US
- Interior Features: Cathedral Ceiling(s), Ceiling Fans(s), Kitchen/Family Room Combo, Living Room/Dining Room Combo, Primary Bedroom Main Floor, Walk-In Closet(s), Window Treatments
- Legal Description: LOT 281 ESTATES OF CHESTNUT CREEK THE UNIT 3
- Levels: One
- Area Major: 34292 - Venice
- Occupant Type: Owner
- Parcel Number: 0421120023
- Zoning Code: RSF1
Similar Properties
Nearby Subdivisions
Auburn Cove
Auburn Hammocks
Auburn Woods
Berkshire Place
Blue Heron Pond
Brighton Jacaranda
Caribbean Village
Carlentini
Cassata Place
Chestnut Creek Estates
Chestnut Creek Lakes Of
Chestnut Creek Manors
Chestnut Creek Patio Homes
Chestnut Creek Villas
Cottages Of Venice
Fairways Of Capri Ph 1
Fairways Of Capri Ph 2
Fountain View
Grand Oaks
Hidden Lakes Club Ph 1
Ironwood Villas
Isles Of Chestnut Creek
Manors Chestnut Creek
North Venice Farms
Palencia
Sawgrass
Stone Walk
Stoneybrook At Venice
The Villas At Venice
Turnberry Place
Venetian Falls Ph 1
Venetian Falls Ph 2
Venetian Falls Ph 3
Venice Acres
Venice Farms
Venice Golf Cntry Club
Venice Golf Country Club
Venice Golf And Country Club
Venice Palms
Venice Palms Ph 1
Venice Palms Ph 2
Vista Del Lago
Watercrest Un 1
Waterford
Waterford Tr K Ph 3

- Frank Filippelli, Broker,CDPE,CRS,REALTOR ®
- Southern Realty Ent. Inc.
- Quality Service for Quality Clients
- Mobile: 407.448.1042
- frank4074481042@gmail.com


