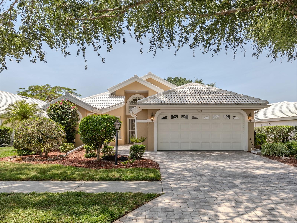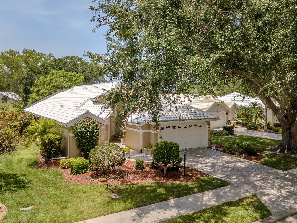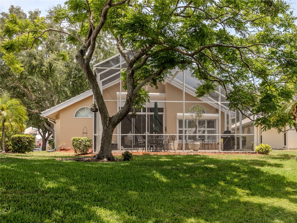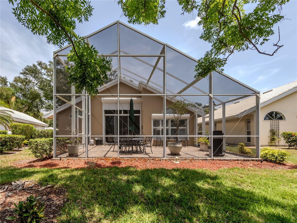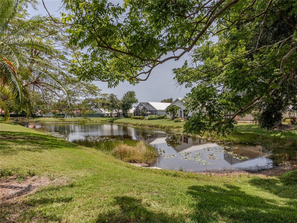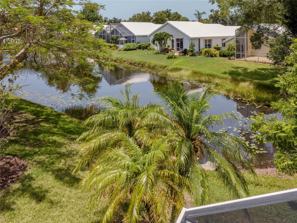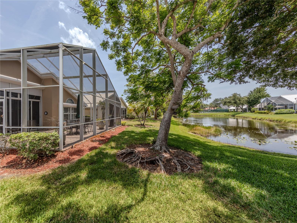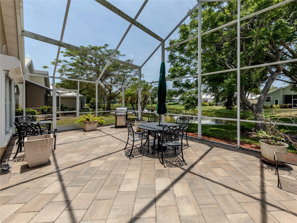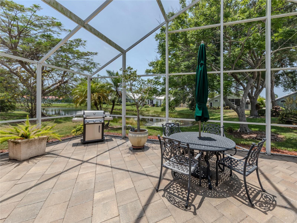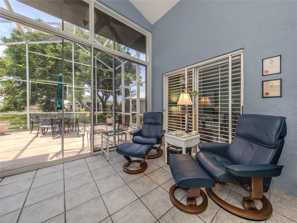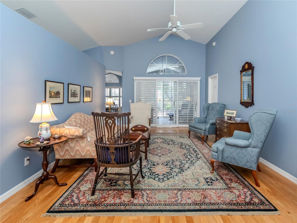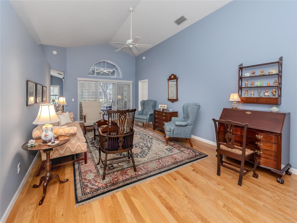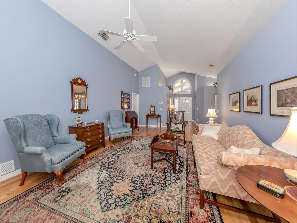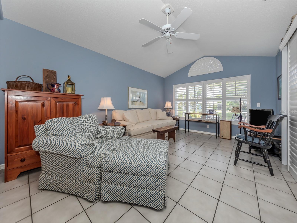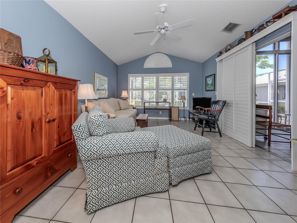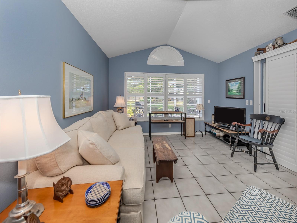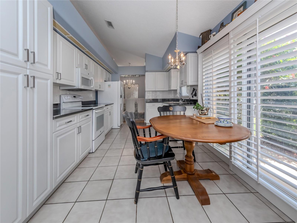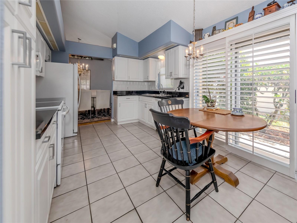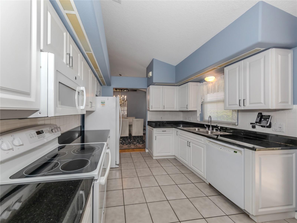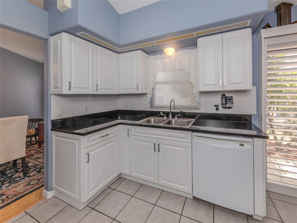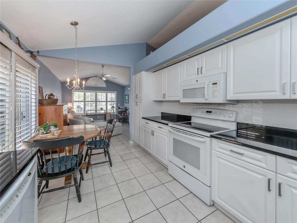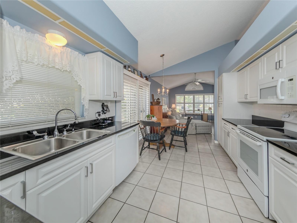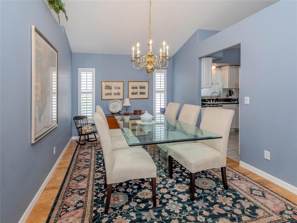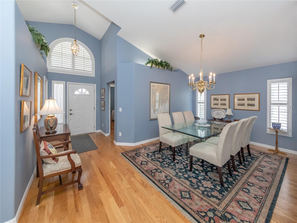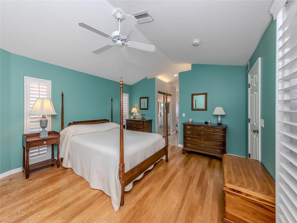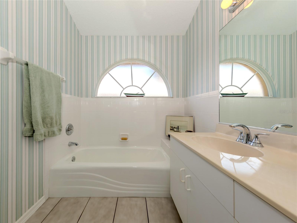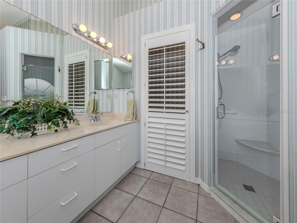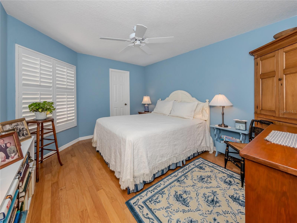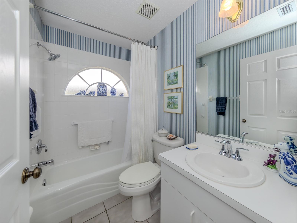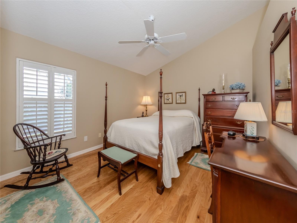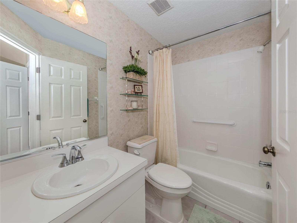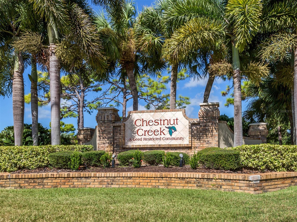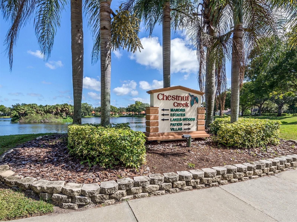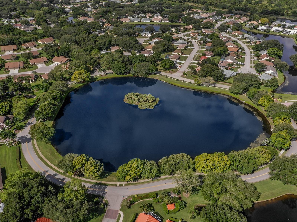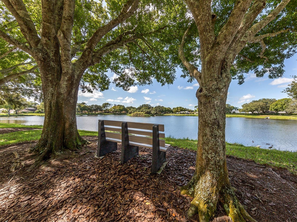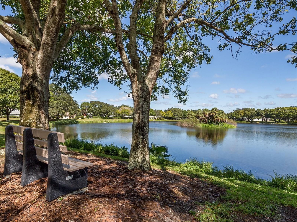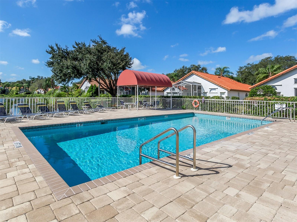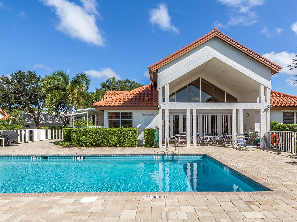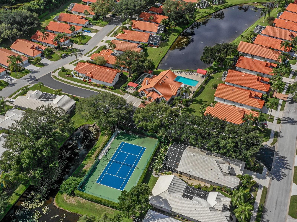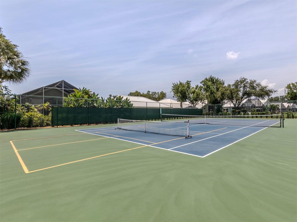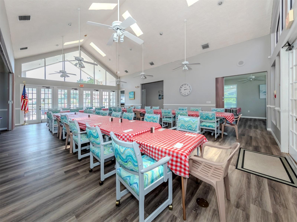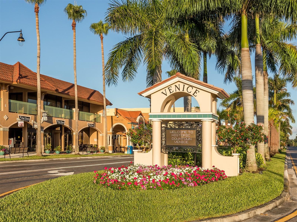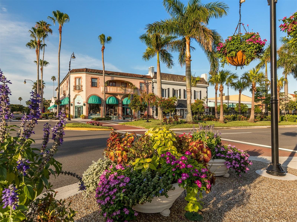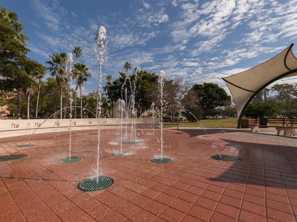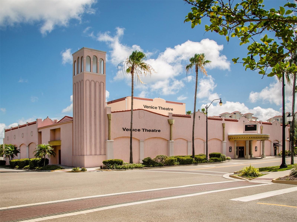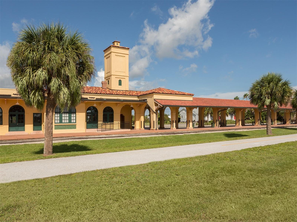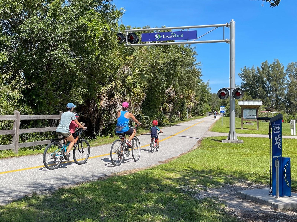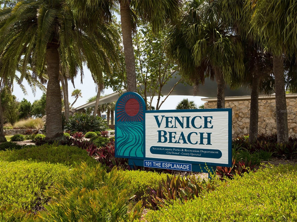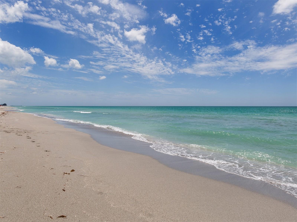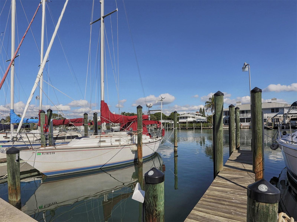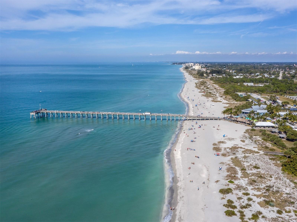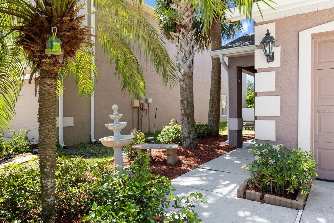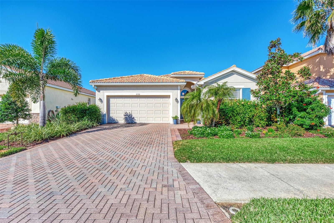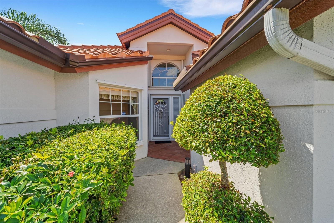1023 Harbor Town Drive, VENICE, FL 34292
Property Photos
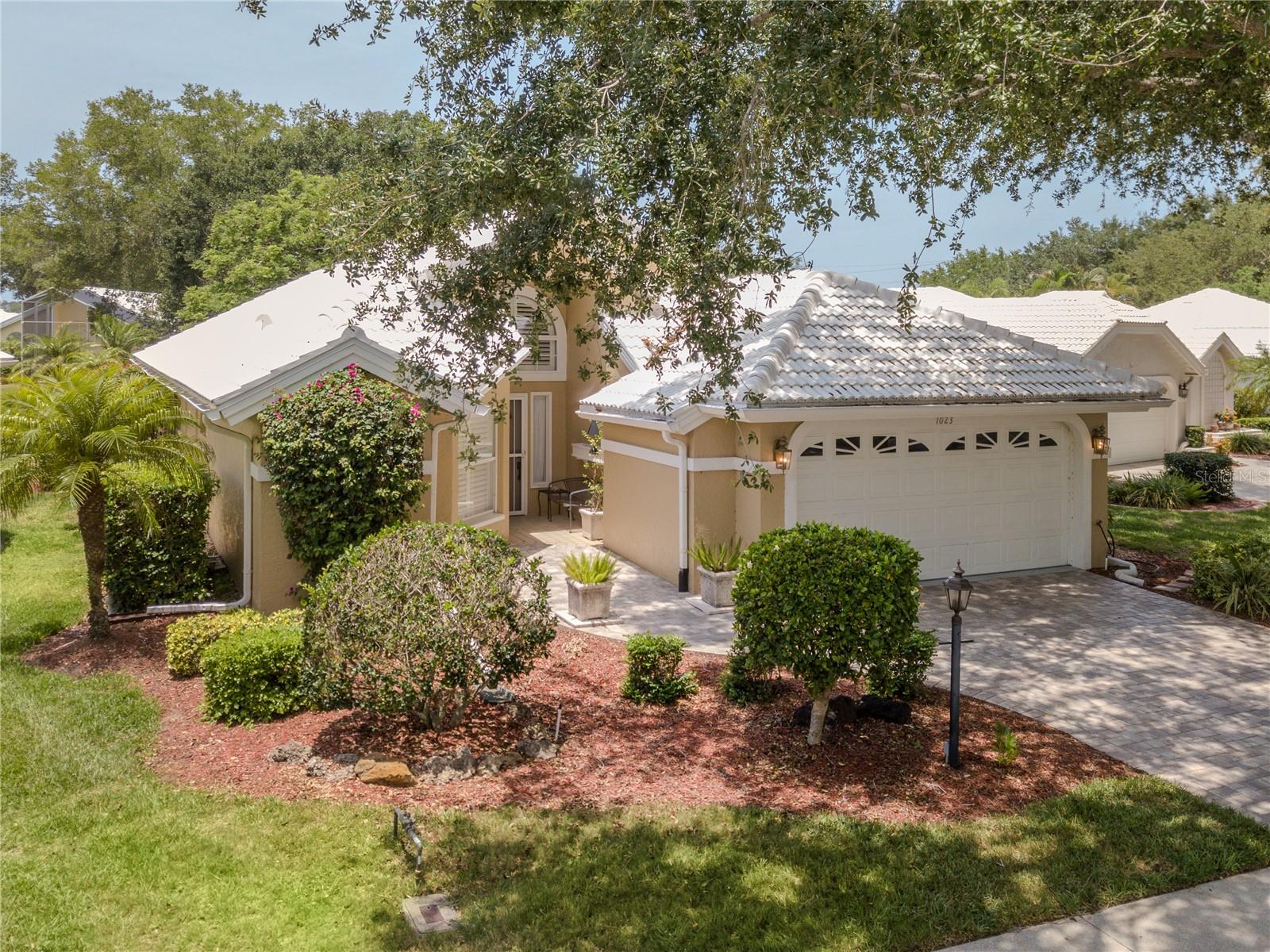
Would you like to sell your home before you purchase this one?
Priced at Only: $459,900
For more Information Call:
Address: 1023 Harbor Town Drive, VENICE, FL 34292
Property Location and Similar Properties
- MLS#: N6132966 ( Residential )
- Street Address: 1023 Harbor Town Drive
- Viewed: 2
- Price: $459,900
- Price sqft: $190
- Waterfront: Yes
- Wateraccess: Yes
- Waterfront Type: Lake,Pond
- Year Built: 1995
- Bldg sqft: 2421
- Bedrooms: 3
- Total Baths: 3
- Full Baths: 3
- Garage / Parking Spaces: 2
- Days On Market: 100
- Additional Information
- Geolocation: 27.0924 / -82.3777
- County: SARASOTA
- City: VENICE
- Zipcode: 34292
- Subdivision: Chestnut Creek Patio Homes
- Elementary School: Garden Elementary
- Middle School: Venice Area Middle
- High School: Venice Senior High
- Provided by: RE/MAX ALLIANCE GROUP
- Contact: Kim Stephens
- 941-486-8686
- DMCA Notice
-
DescriptionNEW PRICE. Welcome to The Patios of Chestnut Creek, where luxury meets tranquility in this stunning home nestled amidst scenic Florida landscapes. Step into spacious elegance with vaulted ceilings and an open floor plan that seamlessly merges indoor and outdoor living. Marvel at the private lake views from the extended paver decked outdoor patio area, perfect for entertaining or simply unwinding in the serenity of nature. Theres a separate enclosed lanai with sliders and A/C. This wonderful 3 bedroom, 3 bath split plan home nestled on a quiet cul de sac lot and paver driveway boasts a mix of wood and tile floors, offering both elegance and practicality. Separate living and family room/den areas would make a great office or TV area. Indulge in luxury with dual vanities, a separate tub, and shower in the master bath, providing a spa like experience right at home. Electric storm shutters on most windows offer peace of mind during inclement weather. This meticulously maintained residence features a new roof and AC installed in 2019, ensuring years of comfort and efficiency. With replumbing done in 2006, you can rest assure of the home's integrity and reliability. Enjoy the convenience of a laundry tub sink in the utility room, along with overhead storage in the garage for all your organizational needs. Community heated pool a short walk away. Tennis/pickle ball courts, clubhouse, and shuffle board, too. The designated Canopy Road drive up adds to the homes picturesque charm. Great location just off Center road and a world of shopping, dining and easy access to I 75, Wellen Park and Gulf Beaches. Experience the epitome of modern luxury living at The Patios of Chestnut Creek. Your dream home awaits.
Payment Calculator
- Principal & Interest -
- Property Tax $
- Home Insurance $
- HOA Fees $
- Monthly -
Features
Building and Construction
- Covered Spaces: 0.00
- Exterior Features: Hurricane Shutters, Irrigation System, Rain Gutters, Sliding Doors
- Flooring: Ceramic Tile, Wood
- Living Area: 1858.00
- Roof: Tile
Land Information
- Lot Features: Cul-De-Sac, In County
School Information
- High School: Venice Senior High
- Middle School: Venice Area Middle
- School Elementary: Garden Elementary
Garage and Parking
- Garage Spaces: 2.00
- Open Parking Spaces: 0.00
- Parking Features: Driveway, Garage Door Opener, Guest
Eco-Communities
- Water Source: Public
Utilities
- Carport Spaces: 0.00
- Cooling: Central Air
- Heating: Central, Electric
- Pets Allowed: Cats OK, Dogs OK, Yes
- Sewer: Public Sewer
- Utilities: Electricity Connected, Sewer Connected, Water Connected
Amenities
- Association Amenities: Clubhouse, Pickleball Court(s), Pool, Shuffleboard Court
Finance and Tax Information
- Home Owners Association Fee Includes: Common Area Taxes, Pool, Maintenance Grounds, Management
- Home Owners Association Fee: 205.00
- Insurance Expense: 0.00
- Net Operating Income: 0.00
- Other Expense: 0.00
- Tax Year: 2023
Other Features
- Appliances: Dishwasher, Disposal, Dryer, Microwave, Range, Refrigerator, Washer
- Association Name: Keys-Caldwell
- Association Phone: 941-408-8293
- Country: US
- Interior Features: Ceiling Fans(s), Eat-in Kitchen, High Ceilings, Primary Bedroom Main Floor, Split Bedroom, Walk-In Closet(s), Window Treatments
- Legal Description: LOT 513 PATIO HOMES OF CHESTNUT CREEK THE UNIT 2
- Levels: One
- Area Major: 34292 - Venice
- Occupant Type: Vacant
- Parcel Number: 0421030051
- Style: Patio Home
- View: Water
- Zoning Code: RSF1
Similar Properties
Nearby Subdivisions
Auburn Cove
Auburn Hammocks
Auburn Woods
Berkshire Place
Blue Heron Pond
Brighton Jacaranda
Caribbean Village
Carlentini
Cassata Place
Chestnut Creek Estates
Chestnut Creek Lakes Of
Chestnut Creek Manors
Chestnut Creek Patio Homes
Chestnut Creek Villas
Cottages Of Venice
Fairways Of Capri Ph 1
Fairways Of Capri Ph 2
Fountain View
Grand Oaks
Hidden Lakes Club Ph 1
Ironwood Villas
Isles Of Chestnut Creek
Manors Chestnut Creek
North Venice Farms
Palencia
Sawgrass
Stone Walk
Stoneybrook At Venice
The Villas At Venice
Turnberry Place
Venetian Falls Ph 1
Venetian Falls Ph 2
Venetian Falls Ph 3
Venice Acres
Venice Farms
Venice Golf Cntry Club
Venice Golf Country Club
Venice Golf And Country Club
Venice Palms
Venice Palms Ph 1
Venice Palms Ph 2
Vista Del Lago
Watercrest Un 1
Waterford
Waterford Tr K Ph 3

- Frank Filippelli, Broker,CDPE,CRS,REALTOR ®
- Southern Realty Ent. Inc.
- Quality Service for Quality Clients
- Mobile: 407.448.1042
- frank4074481042@gmail.com


