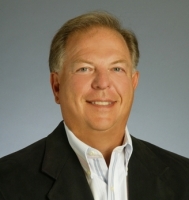6325 Oakview Lane, LAKELAND, FL 33811
Property Photos

Would you like to sell your home before you purchase this one?
Priced at Only: $950,000
For more Information Call:
Address: 6325 Oakview Lane, LAKELAND, FL 33811
Property Location and Similar Properties
- MLS#: L4944505 ( Residential )
- Street Address: 6325 Oakview Lane
- Viewed: 16
- Price: $950,000
- Price sqft: $577
- Waterfront: No
- Year Built: 1989
- Bldg sqft: 1647
- Bedrooms: 3
- Total Baths: 2
- Full Baths: 2
- Garage / Parking Spaces: 2
- Days On Market: 221
- Additional Information
- Geolocation: 27.9499 / -82.0219
- County: POLK
- City: LAKELAND
- Zipcode: 33811
- Subdivision: Oak View Estates
- Provided by: BHHS FLORIDA PROPERTIES GROUP
- Contact: Trish Nolan-Mostoller
- 863-701-2350
- DMCA Notice
-
DescriptionLooking for land?... Here it is... Just under 6 acres, that "needle in a haystack", that "one of a kind property". You'll drive down the tree canopied lane, with only residential homesteads on either side. Straight ahead it's the last house on the lane. There's plenty of room for gardening, family, friends and entertaining. The yard has a park like feel with a wooded area and a creek towards the back, that meanders along the back and side of the property emptying into poley creek. And, with the pole barn, 2 car ports, a metal barn/workshop with an office, loft, water/electric (110v & 240v), and an attached shed for additional storage, there's ample room for cars, boats, trucks, rvs, tools, you name it. For years now, this property has actually earned a reputation with some of the locals, for hosting some epic super bowl parties. Just behind the house is a dog pen with 3 covered areas and the nearby septic. The one owner home on the property offers 3 bedrooms, 2 baths, an eat in kitchen with a built in table, a built in desk nook, indoor laundry, dining room, family room (with built ins) and living room. A/c is approximately 6 years old, and the metal roof has been insulated. Well water (artisian well) feeds the barn and city water feeds the home. There is a screened patio (11x37) at the back of the house with ceiling fans, 2 exterior doors leading to the outdoors, and french doors entering the home. Just off the laundry area is a covered patio, and at the front of the home, there is an open deck that leads into the front door. Ceiling fans are installed in all the bedrooms, living room and family room. Various tools, an attached air compressor, ice machine, gas grill cooker, upright freezer, 1000 lb. Safe, a drill press, 2 40h kubota tractors, and 2 trailers are being left with the property. Call your realtor for a private visit, it's a pleasure to show.
Payment Calculator
- Principal & Interest -
- Property Tax $
- Home Insurance $
- HOA Fees $
- Monthly -
Features
Building and Construction
- Covered Spaces: 0.00
- Exterior Features: French Doors, Storage
- Flooring: Carpet
- Living Area: 1647.00
- Other Structures: Barn(s), Kennel/Dog Run, Other, Workshop
- Roof: Metal
Land Information
- Lot Features: In County, Street Dead-End, Private
Garage and Parking
- Garage Spaces: 0.00
- Parking Features: Covered, Open
Eco-Communities
- Water Source: Public, Well
Utilities
- Carport Spaces: 2.00
- Cooling: Central Air
- Heating: Central
- Sewer: Septic Tank
- Utilities: Cable Connected, Electricity Connected, Public, Sewer Connected, Water Connected
Finance and Tax Information
- Home Owners Association Fee: 0.00
- Net Operating Income: 0.00
- Tax Year: 2023
Other Features
- Appliances: Dishwasher, Electric Water Heater, Range
- Country: US
- Interior Features: Ceiling Fans(s), Eat-in Kitchen
- Legal Description: W 442.09 FT OF W1/2 OF NW1/4 OF NW1/4 LESS N 770 FT THEREOF & S 60 FT OF FOLL DESC PROP: N 770 FT OF W1/2 OF NW1/4 OF NW1/4 LESS BEG NW COR OF SEC RUN E 660.49 FT S 740 FT W 275 FT N 250 FT W 220 FT N32-06-20W 116 FT W 110 FT N 391 FT TO POB & LESS N 30 FT OF FOLL: E 225 FT OF W1/2 OF NW1/4 OF NW1/4 LESS N 740 FT
- Levels: One
- Area Major: 33811 - Lakeland
- Occupant Type: Owner
- Parcel Number: 23-29-21-000000-033130
- Possession: Negotiable
- View: Trees/Woods
- Views: 16

- Frank Filippelli, Broker,CDPE,CRS,REALTOR ®
- Southern Realty Ent. Inc.
- Quality Service for Quality Clients
- Mobile: 407.448.1042
- frank4074481042@gmail.com














































