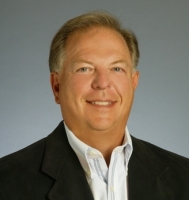518 Cassandra Lane, LAKELAND, FL 33809
Property Photos

Would you like to sell your home before you purchase this one?
Priced at Only: $112,000
For more Information Call:
Address: 518 Cassandra Lane, LAKELAND, FL 33809
Property Location and Similar Properties
- MLS#: L4943380 ( Residential )
- Street Address: 518 Cassandra Lane
- Viewed: 19
- Price: $112,000
- Price sqft: $63
- Waterfront: No
- Year Built: 1972
- Bldg sqft: 1769
- Bedrooms: 2
- Total Baths: 2
- Full Baths: 1
- 1/2 Baths: 1
- Garage / Parking Spaces: 1
- Days On Market: 270
- Additional Information
- Geolocation: 28.1039 / -81.9663
- County: POLK
- City: LAKELAND
- Zipcode: 33809
- Subdivision: Lakeside Hills Estates
- Provided by: KELLER WILLIAMS REALTY SMART
- Contact: Jamie Folks
- 863-577-1234
- DMCA Notice
-
DescriptionPrice reduced! Floor plan updated! 2 bed 2 bath with bonus room own your land no lot rent and have access to beautiful lake gibson in the 55+ community of lakeside hill estates. This home has extensive upgrades and has two bedrooms and 1. 5 baths. Step into an inviting living room with high ceilings and beautiful bay windows. Tons of natural light enters through double pane windows, that help keep the temperature comfortable year round. Step out to the florida room through the sliding doors, and enjoy the great outdoors. The kitchen has ample cabinetry, double sinks, as well as a pantry with pull out shelves. The primary bedroom has two closets as well as built in drawers and shelving with the main bathroom nearby. A split floor plan has the second bedroom at the front of the home with its own half bath and beautiful bay window and open storage. To add to this home's spacious layout, step down into the large bonus room with its own ac unit and ample space for furniture. This home also has a large utility room/storage area, which could be easily converted into a workshop, with access to the patio. Spotlights of the home include: installation of pavered walkway and a large back patio, luxury vinyl plank flooring throughout the interior of the home, ac serviced last year, new locks recently installed, bay windows in the living room, and new support beams for the carport. This community is filled with activities and has a clubhouse with banquet rooms for hosting events, including breakfasts and themed community gatherings, karaoke, a library, shuffleboard courts, fitness center, and multiple social groups such as woodworking and crafts/ceramics. Since it was originally built, this home has had the bonus room, an extension of the master, as well as the florida room, serving as a sun room, added on to contribute to the living space! Call to schedule your private tour. Convenient to i 4, shopping and medical facilities.
Payment Calculator
- Principal & Interest -
- Property Tax $
- Home Insurance $
- HOA Fees $
- Monthly -
Features
Building and Construction
- Covered Spaces: 0.00
- Exterior Features: Rain Gutters
- Flooring: Laminate, Luxury Vinyl
- Living Area: 1050.00
- Other Structures: Storage
- Roof: Metal
Garage and Parking
- Garage Spaces: 0.00
Eco-Communities
- Water Source: Public
Utilities
- Carport Spaces: 1.00
- Cooling: Central Air, Wall/Window Unit(s)
- Heating: Central, Electric
- Pets Allowed: Number Limit, Size Limit, Yes
- Sewer: Public Sewer
- Utilities: BB/HS Internet Available, Cable Connected, Electricity Connected, Sewer Connected, Water Available
Amenities
- Association Amenities: Cable TV, Clubhouse, Fitness Center, Maintenance, Pool, Recreation Facilities, Shuffleboard Court, Spa/Hot Tub
Finance and Tax Information
- Home Owners Association Fee Includes: Cable TV, Internet, Maintenance Grounds, Sewer, Trash, Water
- Home Owners Association Fee: 282.00
- Net Operating Income: 0.00
- Tax Year: 2023
Other Features
- Appliances: Dryer, Range, Range Hood, Refrigerator, Washer
- Association Name: Gene Hunter
- Association Phone: 812-350-8186
- Country: US
- Interior Features: Built-in Features, Cathedral Ceiling(s), Ceiling Fans(s), Living Room/Dining Room Combo
- Legal Description: Lot 138 of LAKESIDE HILLS ESTATES according to the Plat thereof recorded in Plat Book 50, Pages 35 and 36 of the Public Records of Polk County, TOGETHER WITH a 1972 BARR manufactured home, Vehicle Identification Number 33M103ZS0828 Title Number 10493204
- Levels: One
- Area Major: 33809 - Lakeland / Polk City
- Model: 33M103ZS0828
- Occupant Type: Vacant
- Parcel Number: 23-27-25-009200-001380
- Possession: Close of Escrow
- Views: 19
Similar Properties

- Frank Filippelli, Broker,CDPE,CRS,REALTOR ®
- Southern Realty Ent. Inc.
- Quality Service for Quality Clients
- Mobile: 407.448.1042
- frank4074481042@gmail.com




































