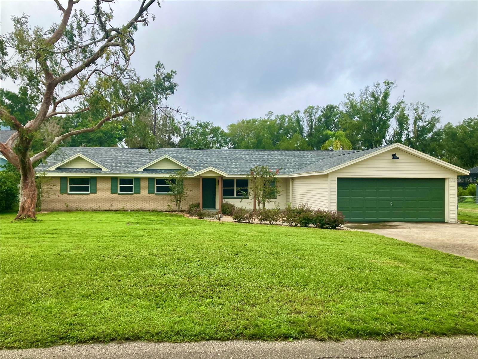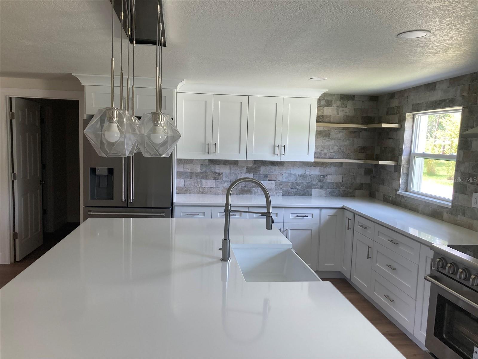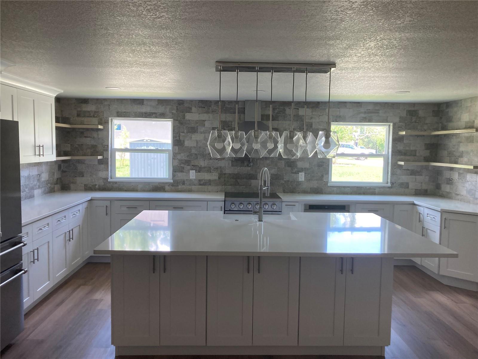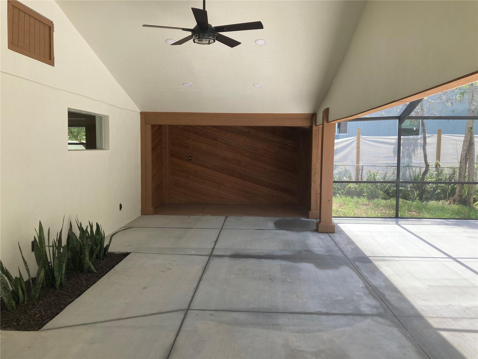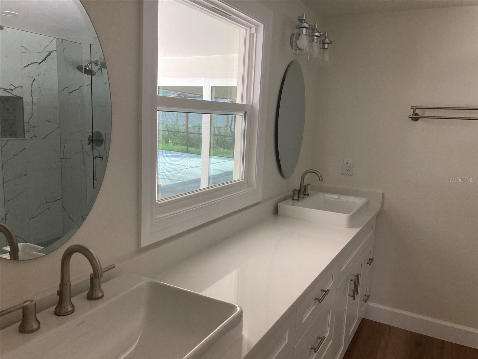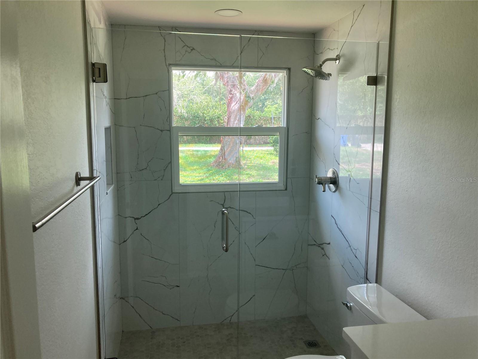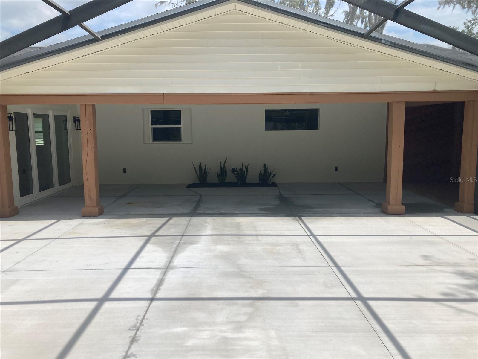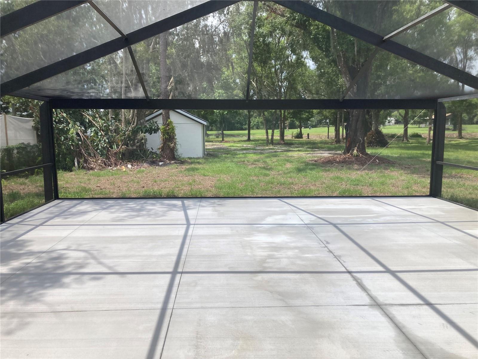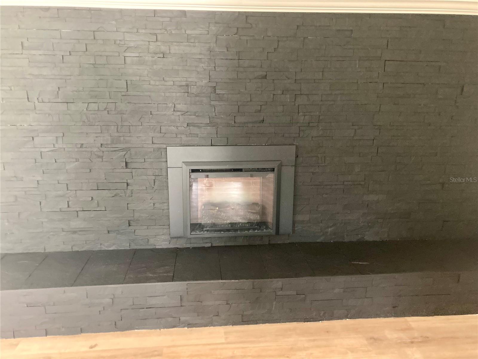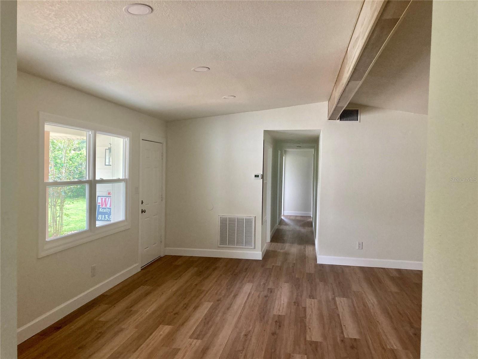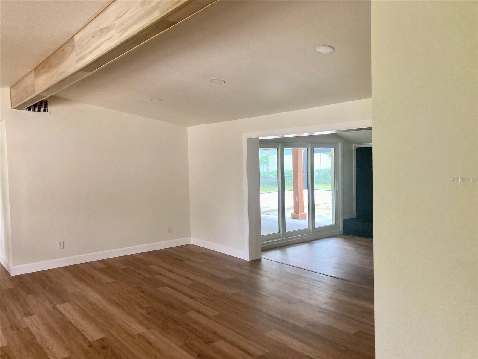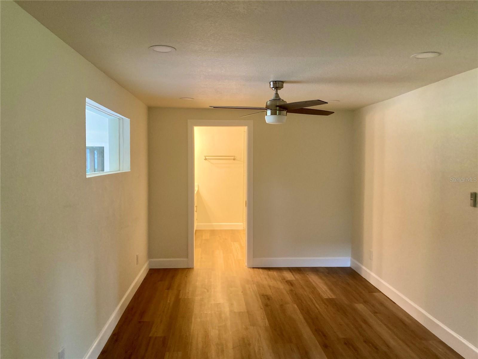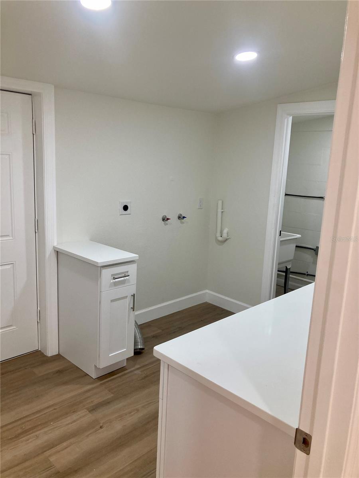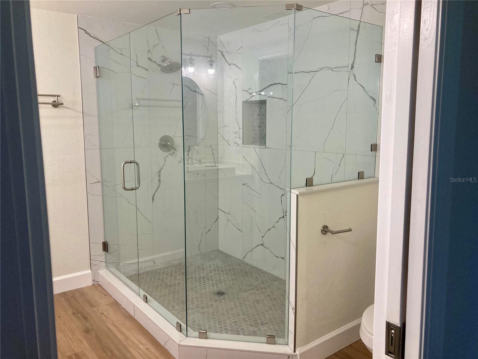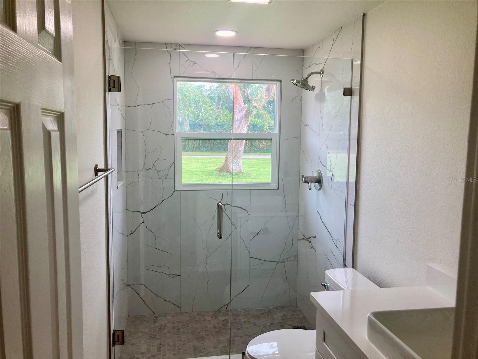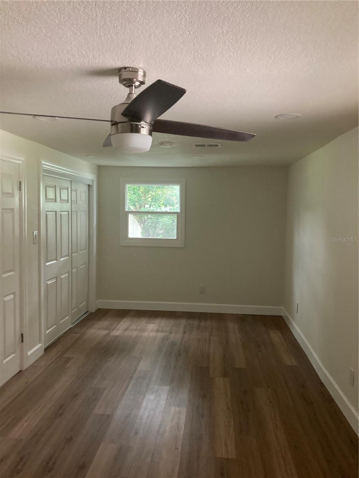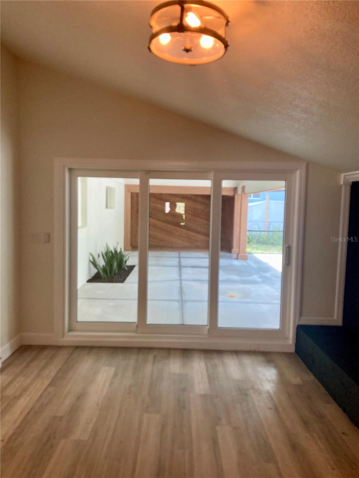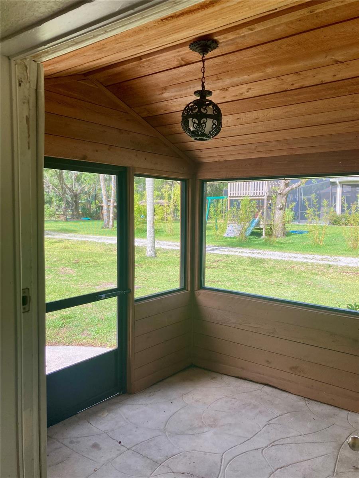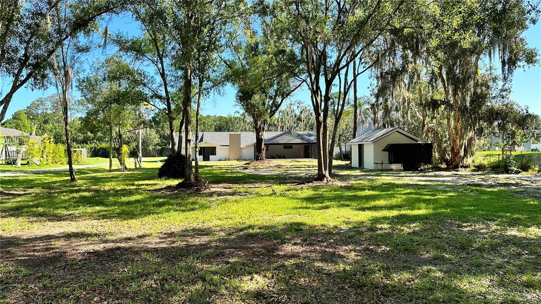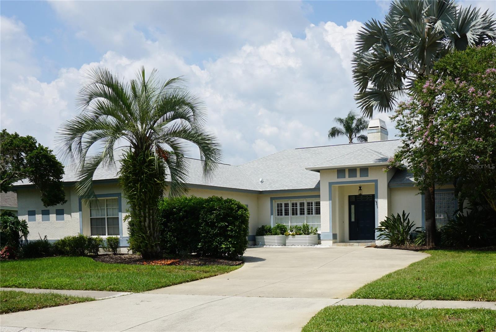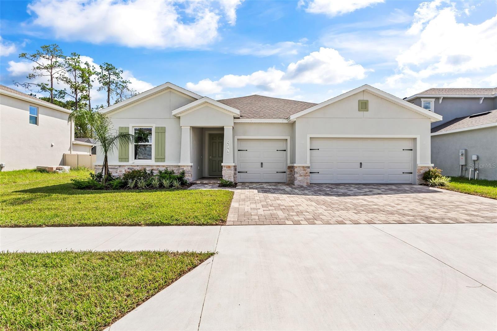417 County Line Road, LUTZ, FL 33549
Property Photos
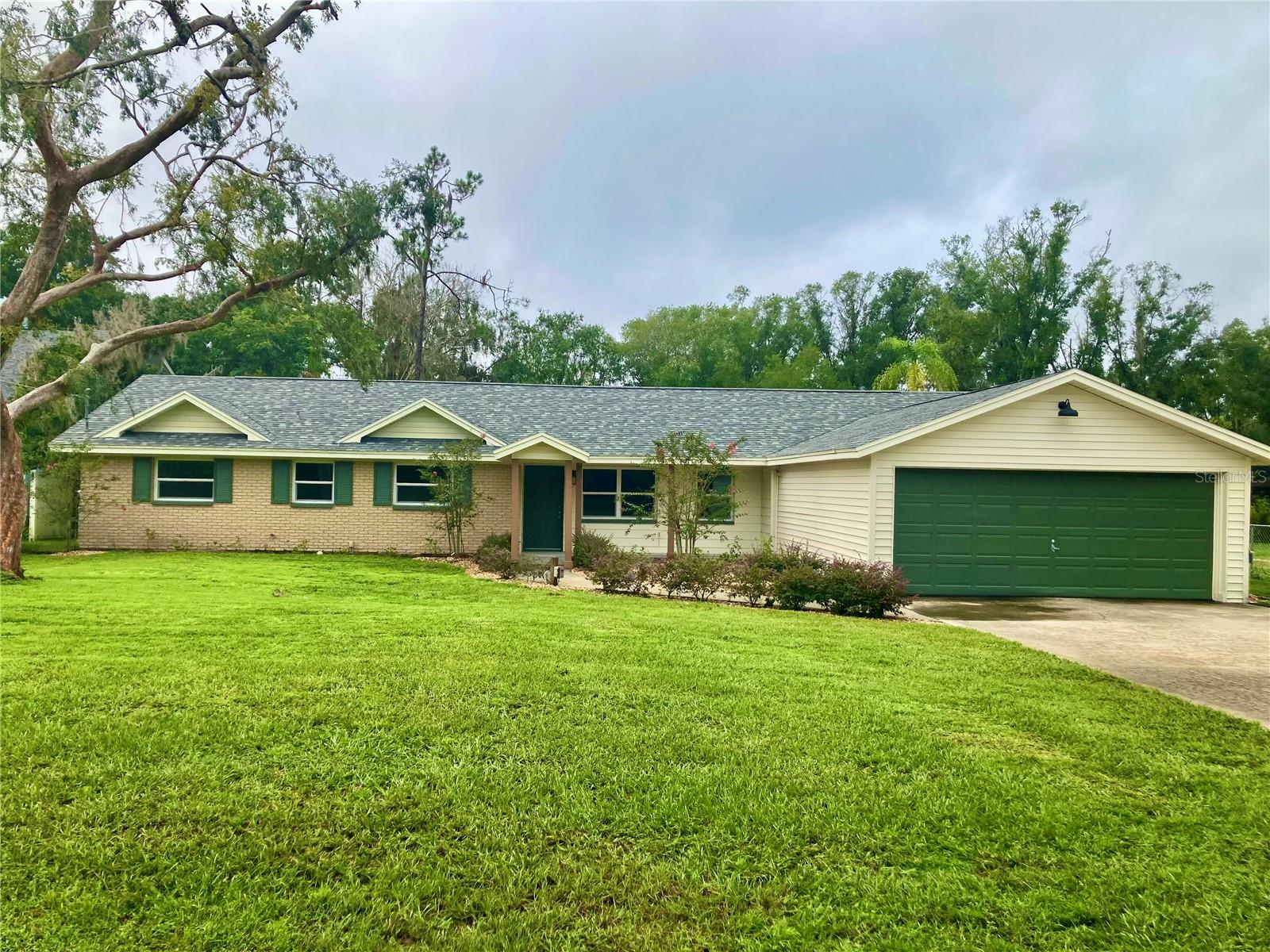
Would you like to sell your home before you purchase this one?
Priced at Only: $689,000
For more Information Call:
Address: 417 County Line Road, LUTZ, FL 33549
Property Location and Similar Properties
- MLS#: T3552713 ( Residential )
- Street Address: 417 County Line Road
- Viewed: 4
- Price: $689,000
- Price sqft: $226
- Waterfront: Yes
- Wateraccess: Yes
- Waterfront Type: Canal - Freshwater,Lake
- Year Built: 1963
- Bldg sqft: 3042
- Bedrooms: 3
- Total Baths: 2
- Full Baths: 2
- Garage / Parking Spaces: 2
- Days On Market: 125
- Additional Information
- Geolocation: 28.1712 / -82.453
- County: HILLSBOROUGH
- City: LUTZ
- Zipcode: 33549
- Subdivision: Unplatted
- Provided by: WILD REALTY & INV. CO., INC.
- Contact: Johnny Wild
- 813-991-7717

- DMCA Notice
-
DescriptionNestled in a serene rural setting with no HOA or CDD fees, this updated country ranch style home offers the perfect blend of tranquility and convenience. Situated on over 3/4 of an acre [.84 of an acre] with canal and lake frontage on Hog Island Lake, this property boasts nearly 2,000 sq. ft. of living space, featuring 3 bedrooms, 2 bathrooms, and an attached 2 car garage . As you approach the home, youll be greeted by a covered front entrance and porch. Upon entering, youll find an open floor plan that includes a spacious 19x19 living and dining room combo, and a 12x16 family room with a stunning former wood burning fireplace, now converted to electric. Sliding doors lead out from the family room to a 28x12 covered lanai, equipped with electric and water, and an additional 12x6 enclosed cedar area, perfect for an open bar. The lanai extends to a 28x26 cathedral screen area, offering picturesque views of the backyard and water. The light and bright 18x18 kitchen is a chefs dream, featuring an island with a built in sink, quartz countertops, stone backsplash, updated appliances, and a breakfast nook. The 21x10 master bedroom includes a master bathroom with a large glass walk in shower, quartz countertops, and dual raised sinks. Vinyl wood style flooring runs throughout the home, enhancing its modern appeal. Additional features include an 8x11 indoor laundry room with built in cabinets, a separate storage closet, an additional closet with a sink, a tankless hot water heater, and a water softener. A bonus 8x9 screened porch off the laundry room provides access to the family room and backyard. There is also a separate 11x14 concrete block building at the back of the property for extra storage. This property offers a private, peaceful setting while still providing easy access to Tampa, restaurants, and shopping. All measurements are approximate, and all information is not guaranteed by Listing Realtors & to please be verified. The property was split from a larger parcel a few years ago; please refer to the attached disclosures and surveys for details. This home is move in ready! Please Note: Seller will consider leasing the home subject to Seller's final approval of lease terms.
Payment Calculator
- Principal & Interest -
- Property Tax $
- Home Insurance $
- HOA Fees $
- Monthly -
Features
Building and Construction
- Covered Spaces: 0.00
- Exterior Features: Sliding Doors, Storage
- Fencing: Chain Link, Wood
- Flooring: Vinyl
- Living Area: 1964.00
- Other Structures: Other, Storage
- Roof: Shingle
Property Information
- Property Condition: Completed
Land Information
- Lot Features: Cleared, FloodZone, In County, Irregular Lot, Street Dead-End, Paved
Garage and Parking
- Garage Spaces: 2.00
- Parking Features: Garage Door Opener
Eco-Communities
- Water Source: Well
Utilities
- Carport Spaces: 0.00
- Cooling: Central Air
- Heating: Central
- Sewer: Septic Tank
- Utilities: Electricity Connected
Finance and Tax Information
- Home Owners Association Fee: 0.00
- Net Operating Income: 0.00
- Tax Year: 2023
Other Features
- Appliances: Dishwasher, Disposal, Microwave, Range, Refrigerator, Tankless Water Heater, Water Softener
- Country: US
- Furnished: Unfurnished
- Interior Features: Ceiling Fans(s), Eat-in Kitchen, Living Room/Dining Room Combo, Solid Surface Counters, Vaulted Ceiling(s), Walk-In Closet(s)
- Legal Description: FROM THE NE COR OF SEC 01-27-18 RUN DUE SOUTH ALG THE EAST BDRY OF SEC 01 A DISTANCEO F 16 FT TO THE SOUTH ROW LINE ROAD RUN THN N 88 DEG 36 MIN 00 SEC W ALG THE SD ROW LINE A DISTANCE OF 100 FT TO POB FROM SD POB RUN SOUTH AND PARALLEL TO SD EAST BDRY OF SEC 01 A DISTANCE OF 395 FT RUN THN N 52 DEG 50 MIN 00 SEC W A DISTANCE OF 110.43 FT RUN THN NORTH A DISTANCE OF 330 FT TO SD SOUTH ROW LINE OF COUNTY LINE RD RUN THN S 88 DEG 36 MIN 00 SEC E ALG THE SD ROW LINE A DISTANCE OF 88 FT TO POB
- Levels: One
- Area Major: 33549 - Lutz
- Occupant Type: Vacant
- Parcel Number: U-01-27-18-ZZZ-000000-45840.0
- Style: Ranch
- View: Water
- Zoning Code: ASC-1
Similar Properties
Nearby Subdivisions
Apex Lake Estates
Chapman Manors
Cypress Cove Sub
East North Tampa
East North Tampa Lots 5 And 6
Foxwood Sub
Hamners W E Wonderland Acres
Hounds Hollow
Lake Keen Estates
Lake Keen Sub
Lakes Of Wellington
Lakes Of Wellington Ph I
Lincolnwood Estates
Livingston
Pond Eddy Sub
Samples E E Sub
Stewart Manor Sub
Sunset Estates
Tawesco Grove
Tracers Lake Keen Estates Uni
Unplatted
Village On Pond Ph 01
Villas Del Lago
Villas Del Lago Ph 1
Whitaker Estates
Willow Bend
Willow Reserve
Windemere

- Frank Filippelli, Broker,CDPE,CRS,REALTOR ®
- Southern Realty Ent. Inc.
- Quality Service for Quality Clients
- Mobile: 407.448.1042
- frank4074481042@gmail.com


