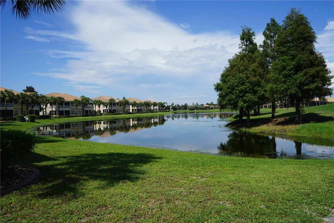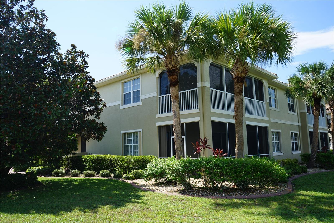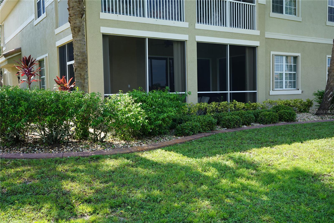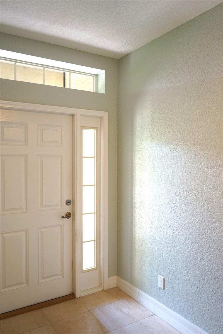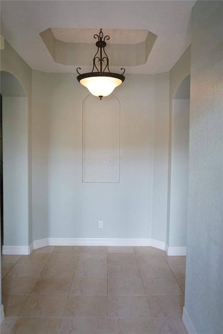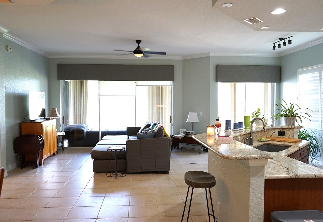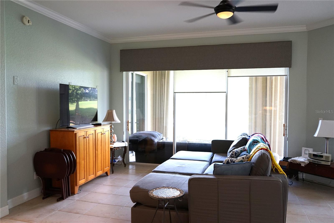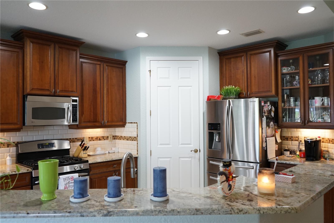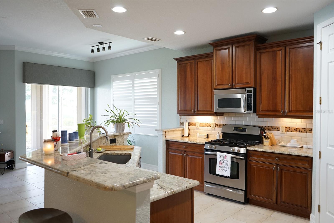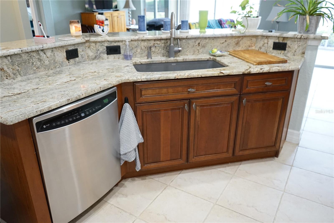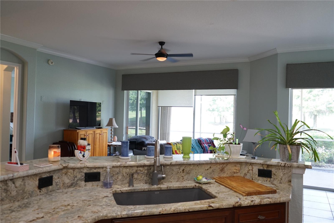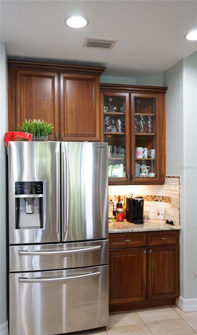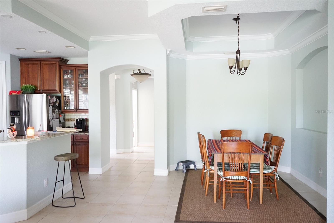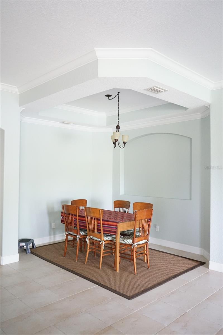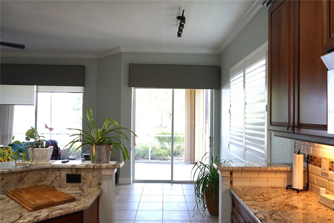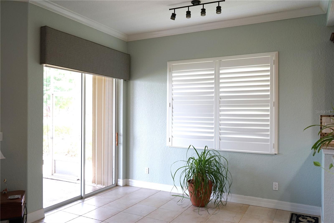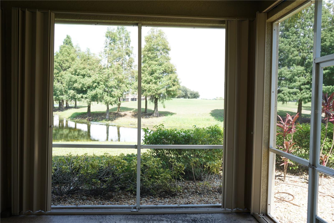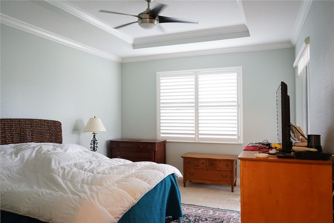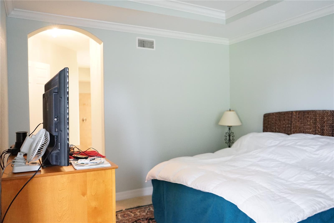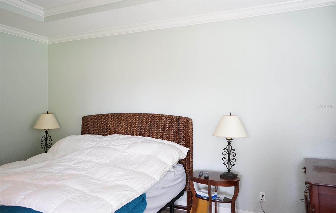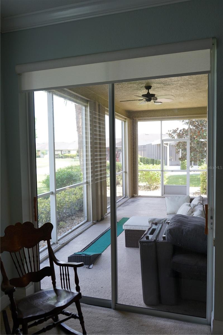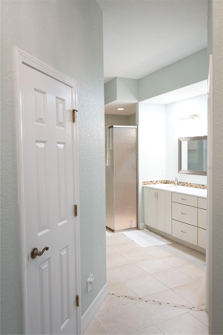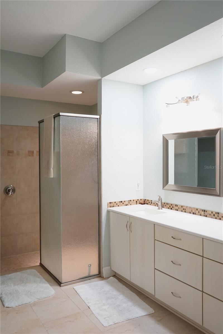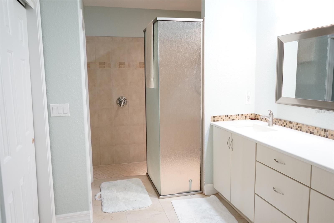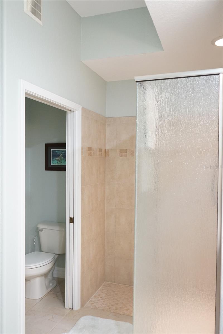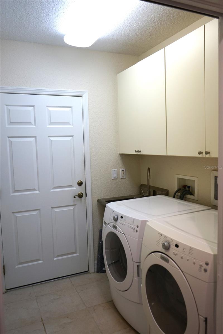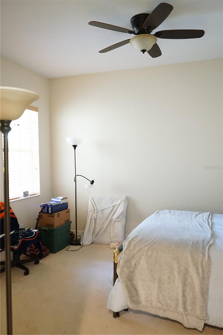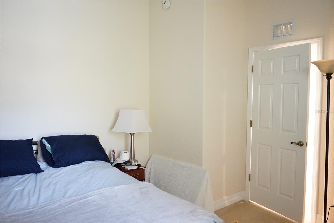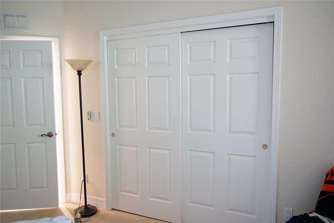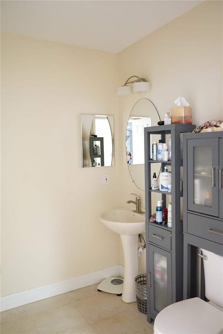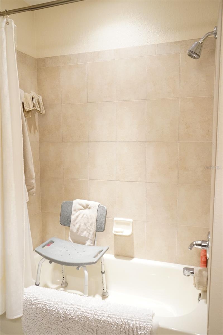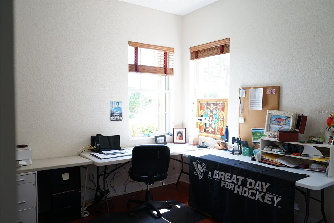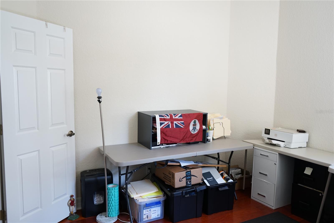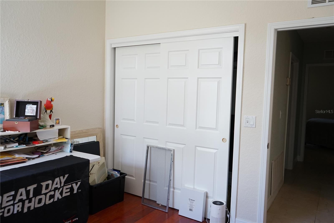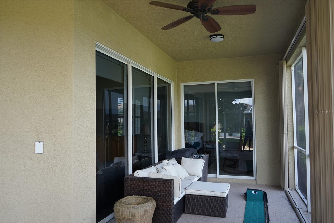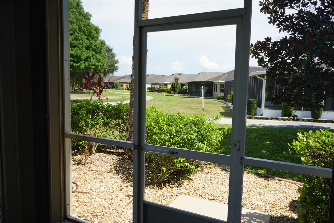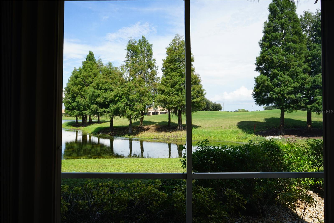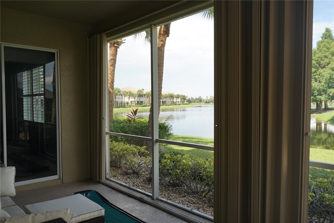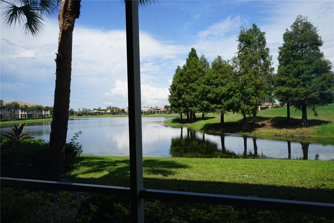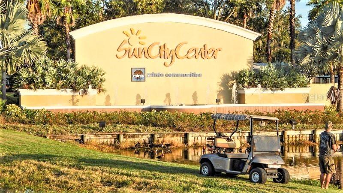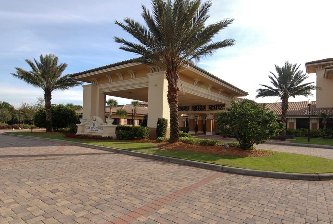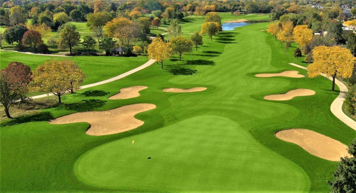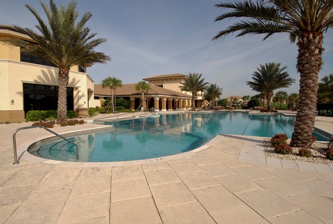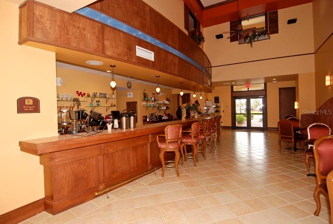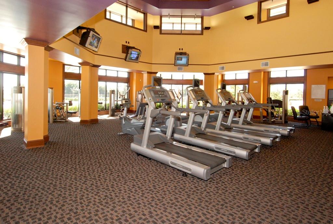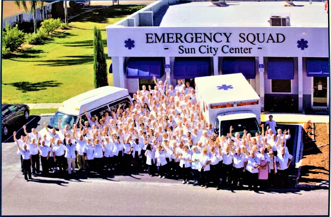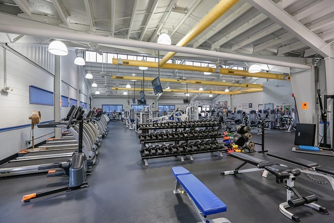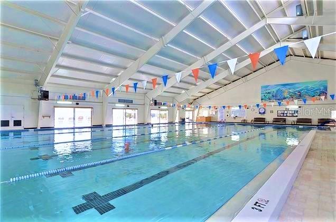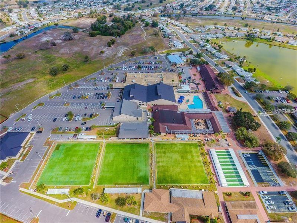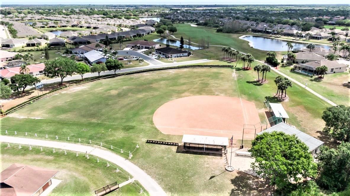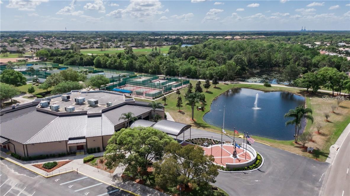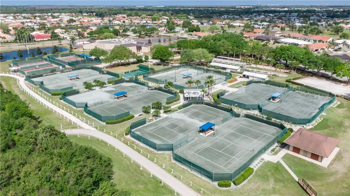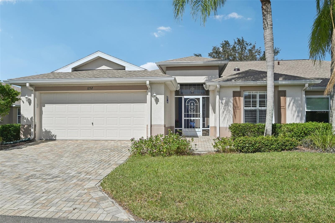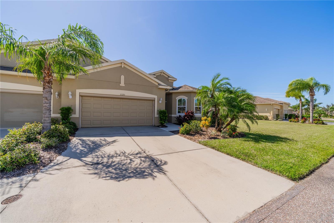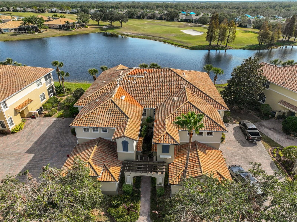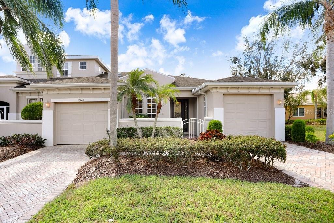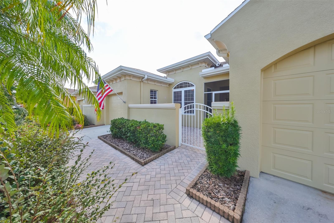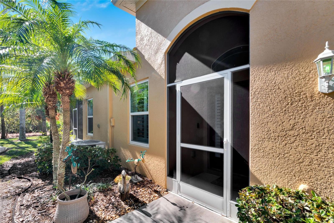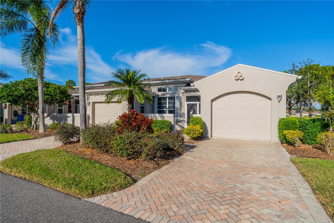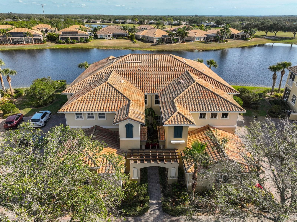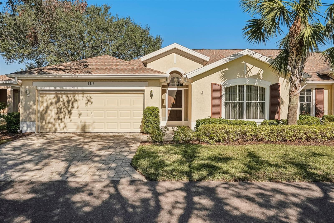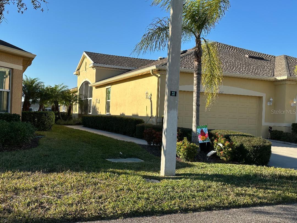1440 Emerald Dunes Drive 9, SUN CITY CENTER, FL 33573
Property Photos
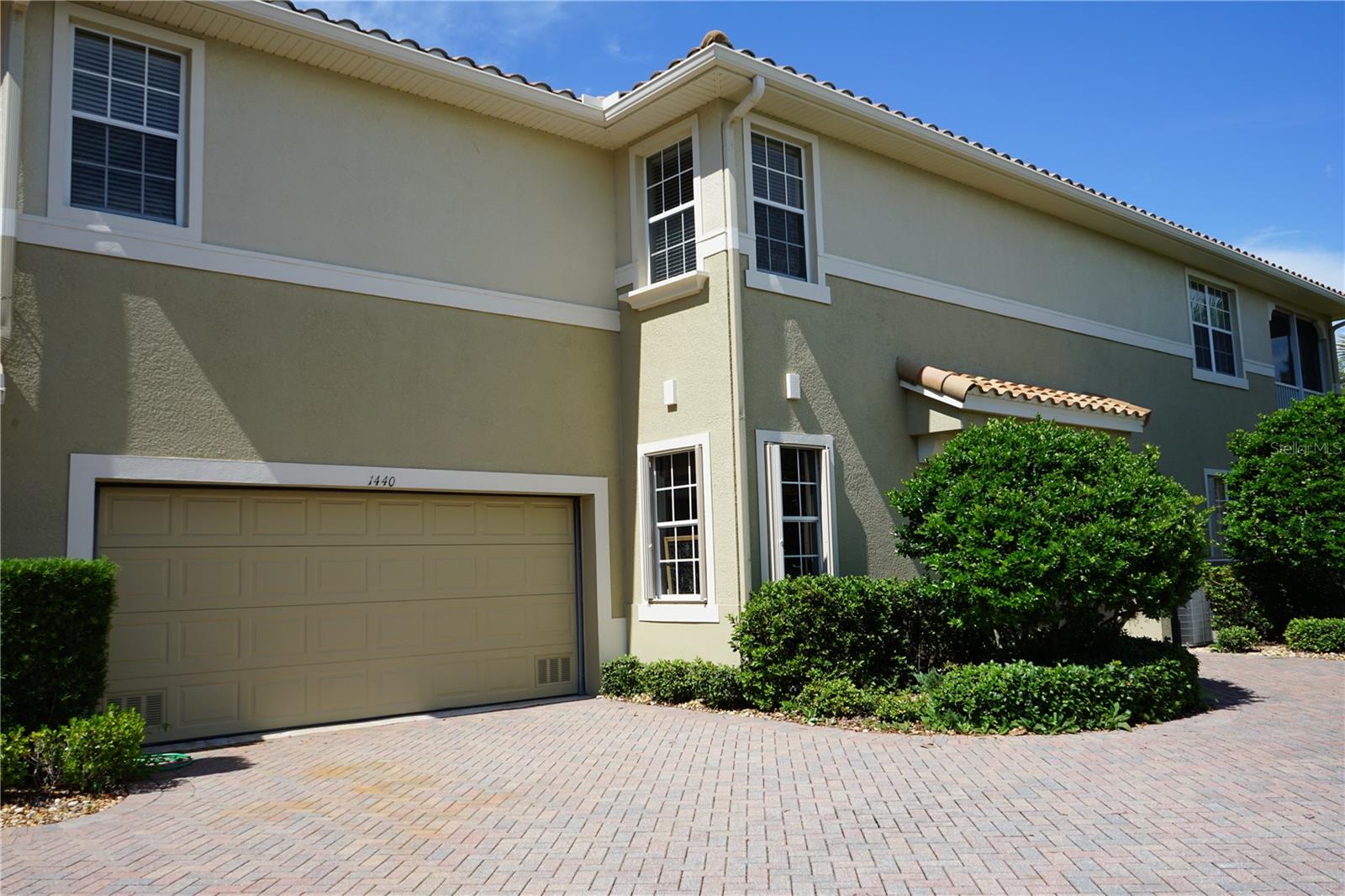
Would you like to sell your home before you purchase this one?
Priced at Only: $349,000
For more Information Call:
Address: 1440 Emerald Dunes Drive 9, SUN CITY CENTER, FL 33573
Property Location and Similar Properties
- MLS#: T3550913 ( Residential )
- Street Address: 1440 Emerald Dunes Drive 9
- Viewed: 3
- Price: $349,000
- Price sqft: $135
- Waterfront: No
- Year Built: 2006
- Bldg sqft: 2577
- Bedrooms: 3
- Total Baths: 2
- Full Baths: 2
- Garage / Parking Spaces: 2
- Days On Market: 139
- Additional Information
- Geolocation: 27.6898 / -82.3505
- County: HILLSBOROUGH
- City: SUN CITY CENTER
- Zipcode: 33573
- Provided by: FLORIDA'S 1ST CHOICE RLTY LLC
- Contact: chris Spooner
- 813-566-2434

- DMCA Notice
-
DescriptionCome and enjoy the morning sun with water and golf views from this lovely Ground Floor condo located in the Renaissance area of Sun City Center. We are one of the most popular active adult communities there is here in Florida. This home was just painted adding a touch of color for you when you come in the screened entry to the foyer with tall ceilings and plenty of space to live. As you turn right you'll come into the great room that shares the kitchen, dining room and living space. There is a view from everywhere ! The kitchen has 42" cherry cabinets with granite tops, stainless appliances, tile backsplash, crown molding and walk in pantry. You can eat in the dining space, breakfast bar or your dinette with a slider out to the lanai. Your living area is easy to decorate and have a view of water and wildlife through the sliders. The primary bedroom has a tray ceiling, ensuite bathroom with a linen closet, walk in closet, dual sinks, tall cabinets, toilet room and glass shower. Your lanai is large enough for entertaining or just bird watching. If you turn left in the foyer you'll find bedroom with laminate floors and 2 corner windows allowing the sun to come in. Bedroom 3 is a bit more private with a window to the courtyard and carpet to warm your feet. The hall bath has a pedestal sink want tub shower combo and the laundry room has wall cabinets and takes yo out to the garage. Here you'll find some built in shelving and room for 2 cars. The home has plantation shutters, hurricane panels, shelving in the main closet and crown molding. This area provides exterior maintenance and a clubhouse within walking distance with a fitness center, running track, pool, restaurant, golf and more. Or you can go up to the Sun City Center north or South club for a variety of other things to do. Come and explore everything we have to offer !!
Payment Calculator
- Principal & Interest -
- Property Tax $
- Home Insurance $
- HOA Fees $
- Monthly -
Features
Building and Construction
- Builder Model: Florenzia
- Covered Spaces: 0.00
- Exterior Features: Hurricane Shutters, Irrigation System, Rain Gutters, Sidewalk, Sliding Doors
- Flooring: Carpet, Ceramic Tile, Laminate
- Living Area: 1860.00
- Roof: Tile
Garage and Parking
- Garage Spaces: 2.00
Eco-Communities
- Water Source: Public
Utilities
- Carport Spaces: 0.00
- Cooling: Central Air
- Heating: Central, Gas
- Pets Allowed: Breed Restrictions, Number Limit, Size Limit, Yes
- Sewer: Public Sewer
- Utilities: BB/HS Internet Available, Cable Connected, Electricity Connected, Natural Gas Connected, Public, Sewer Connected, Sprinkler Recycled, Water Connected
Finance and Tax Information
- Home Owners Association Fee Includes: Pool, Maintenance Structure, Maintenance Grounds, Management, Recreational Facilities
- Home Owners Association Fee: 333.00
- Net Operating Income: 0.00
- Tax Year: 2023
Other Features
- Appliances: Dishwasher, Disposal, Dryer, Gas Water Heater, Microwave, Range Hood, Refrigerator, Washer
- Association Name: sun city center
- Association Phone: renaissance
- Country: US
- Furnished: Unfurnished
- Interior Features: Ceiling Fans(s), Crown Molding, Eat-in Kitchen, High Ceilings, Kitchen/Family Room Combo, Living Room/Dining Room Combo, Open Floorplan, Primary Bedroom Main Floor, Solid Wood Cabinets, Split Bedroom, Stone Counters, Thermostat, Tray Ceiling(s), Walk-In Closet(s), Window Treatments
- Legal Description: TOSCANA II AT RENAISSANCE A CONDOMINIUM UNIT 9
- Levels: One
- Area Major: 33573 - Sun City Center / Ruskin
- Occupant Type: Owner
- Parcel Number: U-19-32-20-82E-000000-00009.0
- View: Golf Course, Water
- Zoning Code: PD-MU
Similar Properties
Nearby Subdivisions
Acadia Condo
Andover A Condo
Andover C Condo
Andover G Condo
Andover I Condo
Bedford B Condo
Bedford C Condo
Bedford D Condo
Brookfield Condo
Cambridge A Condo Rev
Cambridge C Condo
Cambridge J Condo
Cambridge L Condo Rev
Cambridge M Condo Rev
Corinth Condo
Devonshire Condo
Dorchester A Condo
Dorchester C Condo
Fairbourne Condo
Fairfield C Condo
Fairfield G Condo
Fairfield H Condo
Fairway Palms
Gloucester A Condo
Gloucester C Condo
Gloucester E Condo
Gloucester F Condo
Gloucester G Condo
Gloucester H Condo
Gloucester J Condo
Gloucester K Condo
Gloucester L Condo
Gloucester M Condo
Gloucester P Condo
Golf Villas Of Sun City Center
Grantham Condo
Highgate B Condo
Highgate C Condo
Highgate D Condo
Highgate Ii Condo Ph
Highgate Iii Condo
Highgate Iii Condo Ph
Highgate Iv Condo
Huntington Condo
Idlewood Condo
Idlewood Condo Ph 2
Inverness Condo
Kensington Condo
Lancaster 04 Condo Ph 01
Lancaster I Condo
Lancaster Iii Condo
Lancaster Iv Condo Ph
Manchester 03 Condo Ph C
Manchester 1 Condo Ph
Manchester I Condo Ph A
Manchester Ii Condo
Manchester Iii Condo Pha
Manchester Iv Condo
Maplewood Condo
Not In Hernando
Nottingham Villas At Kings Poi
Oakley Green Condo
Oakley Greens Coa
Oxford I A Condo
Portsmith Condo
Radison I Condo
Radison Ii Condo
Rutgers Place A Condo Am
Southampton 01 Condo
Southampton Ii Condo
St George A Condo
Sun City Center Richmond Vill
Sun City Center Nottingham Vil
The Knolls Of Kings Point A Co
The Knolls Of Kings Point Ii A
The Knolls Of Kings Point Iii
The Knolls Of Kings Point Phas
Tremont I Condo
Tremont Ii Condo
Villeroy Condo
Westwood Greens A Condo
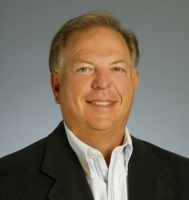
- Frank Filippelli, Broker,CDPE,CRS,REALTOR ®
- Southern Realty Ent. Inc.
- Quality Service for Quality Clients
- Mobile: 407.448.1042
- frank4074481042@gmail.com


