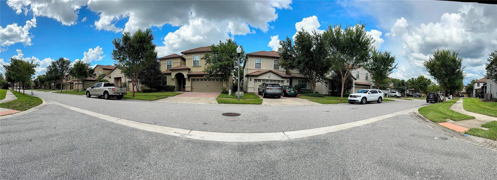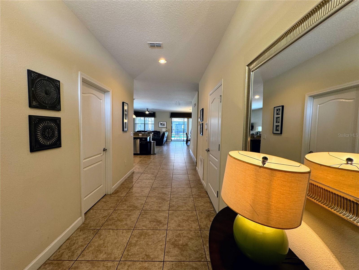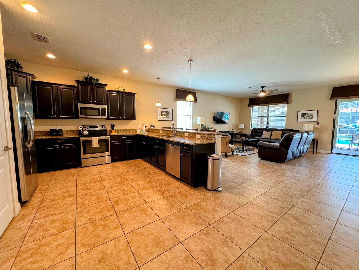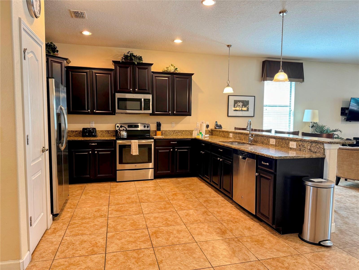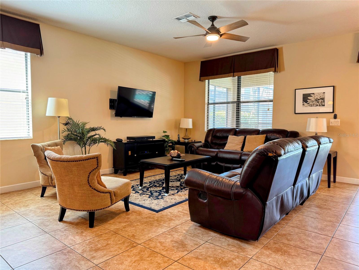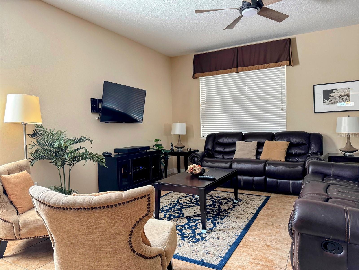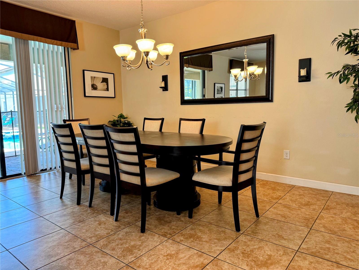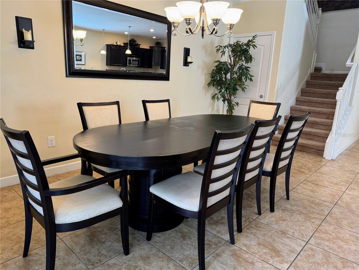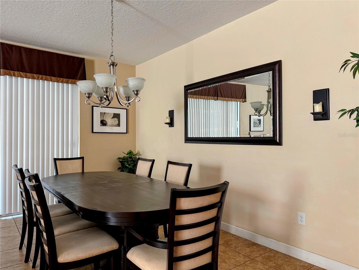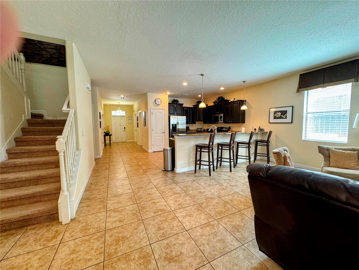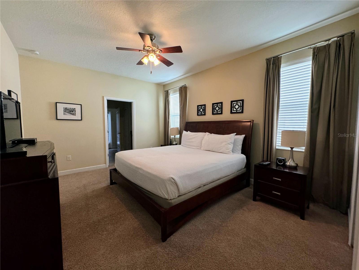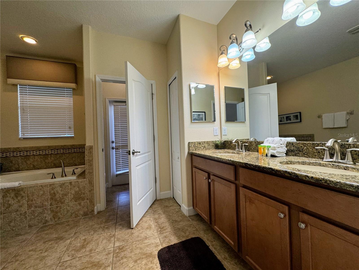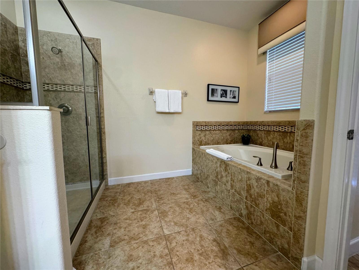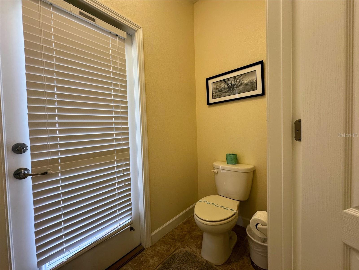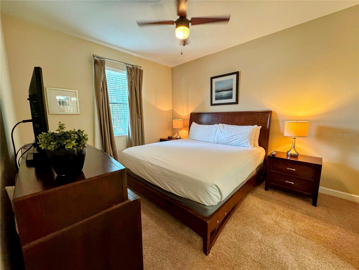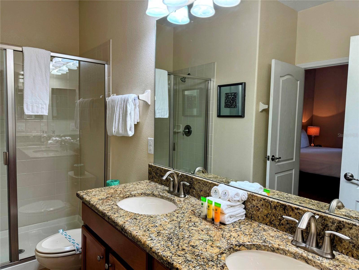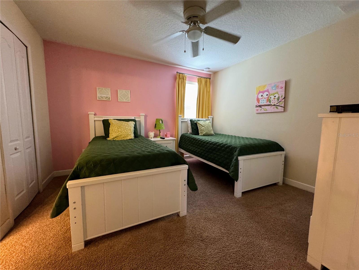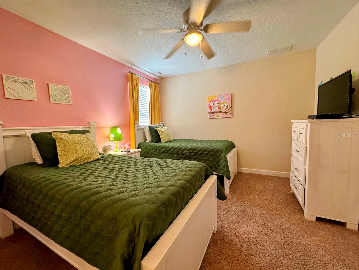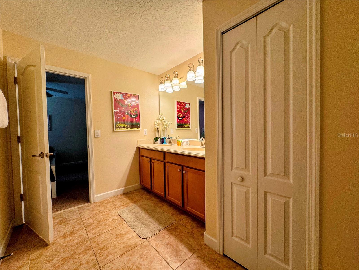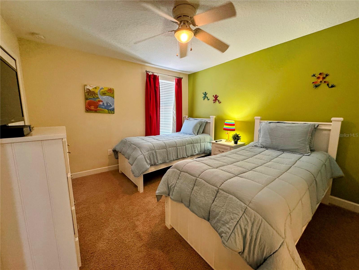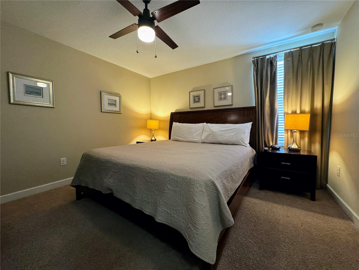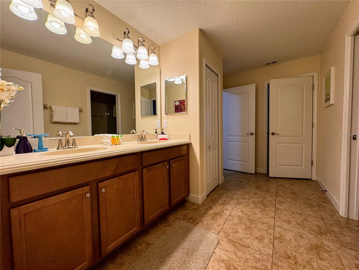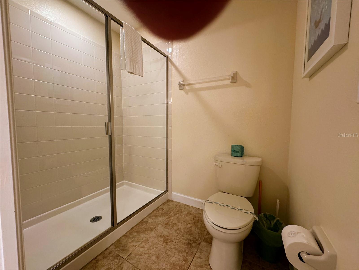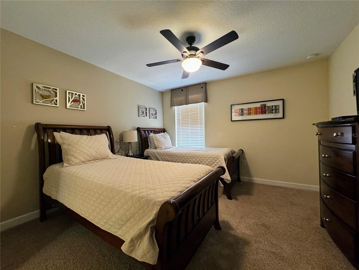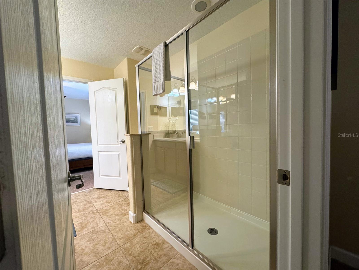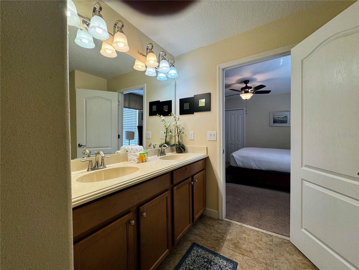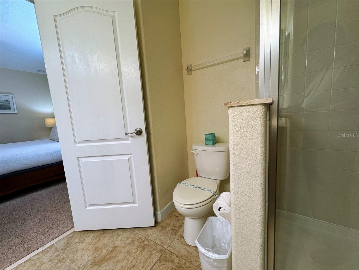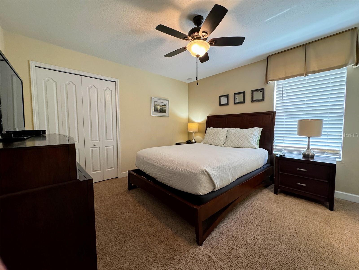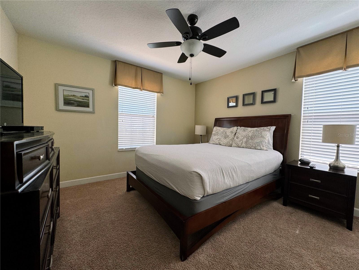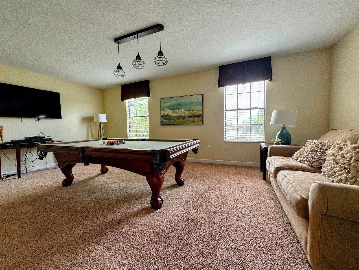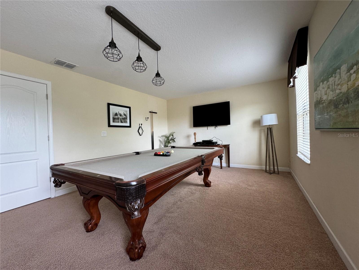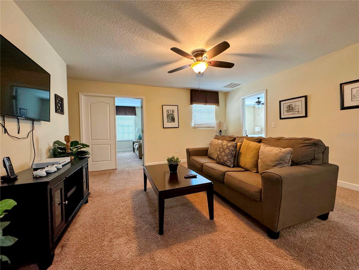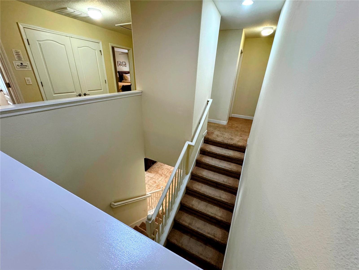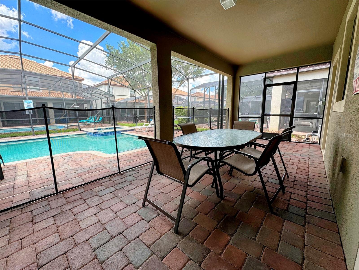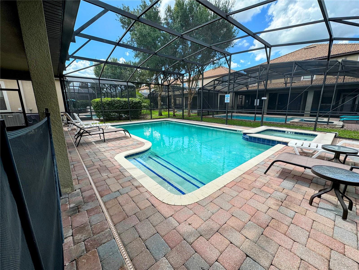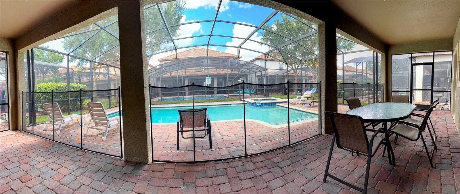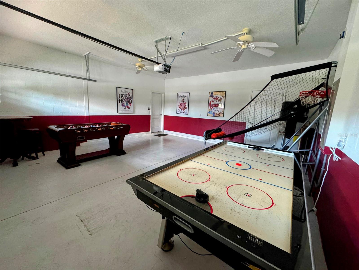9111 El Caro Lane, DAVENPORT, FL 33896
Property Photos
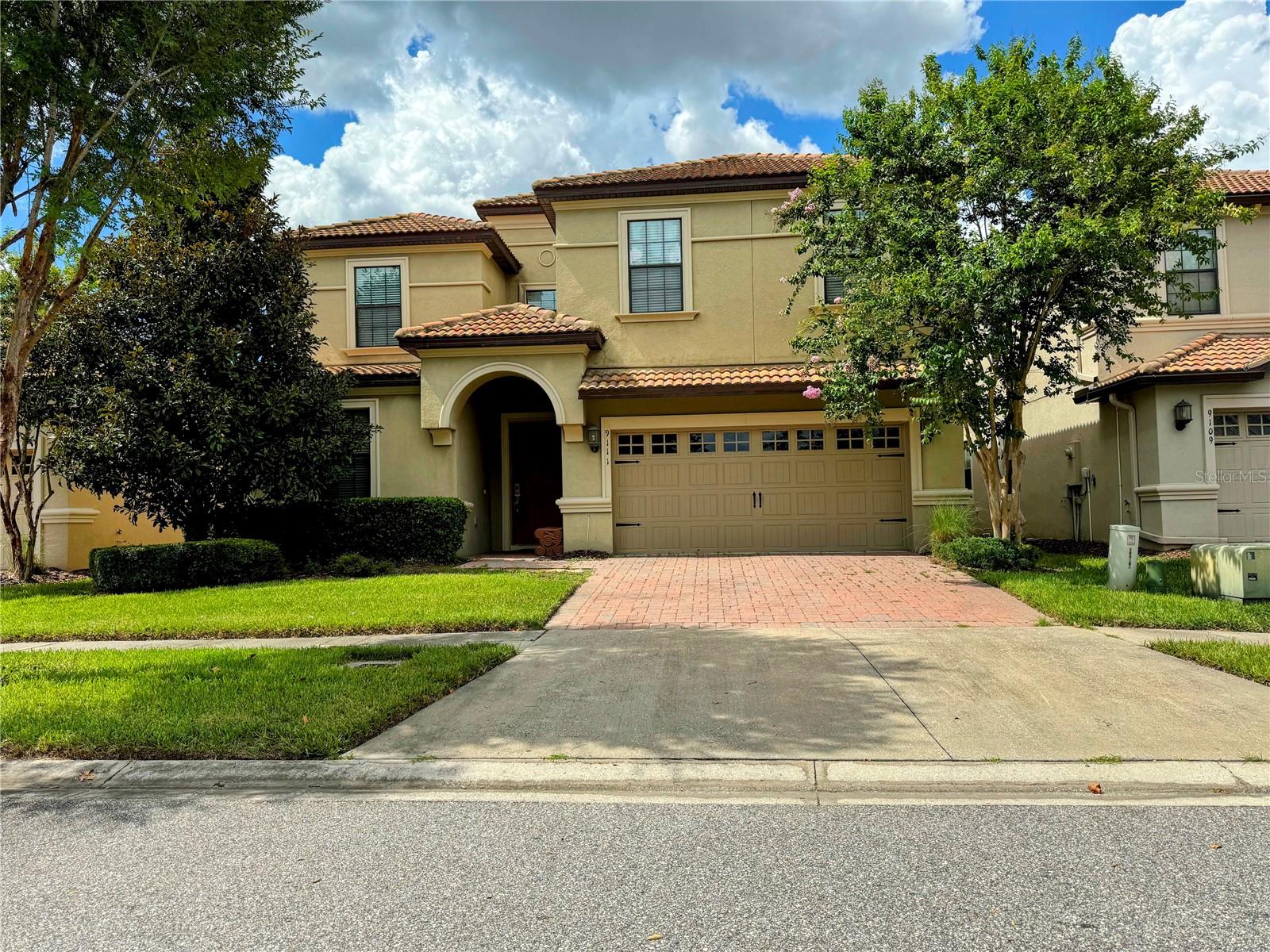
Would you like to sell your home before you purchase this one?
Priced at Only: $656,000
For more Information Call:
Address: 9111 El Caro Lane, DAVENPORT, FL 33896
Property Location and Similar Properties
- MLS#: T3544167 ( Residential )
- Street Address: 9111 El Caro Lane
- Viewed: 3
- Price: $656,000
- Price sqft: $136
- Waterfront: No
- Year Built: 2013
- Bldg sqft: 4820
- Bedrooms: 8
- Total Baths: 5
- Full Baths: 5
- Garage / Parking Spaces: 2
- Days On Market: 149
- Additional Information
- Geolocation: 28.2619 / -81.6557
- County: POLK
- City: DAVENPORT
- Zipcode: 33896
- Subdivision: Stoneybrook South Ph 1
- Provided by: OAKSTRAND REALTY
- Contact: Adolfo Chang
- 888-912-5258

- DMCA Notice
-
DescriptionSpecial!!!!! This is a one time life deal ever. Lowest price in the area. Great price. Owner motivated! If you really want it then we then it is yours. Fully furnished turnkey 8 bedroom short term rental vacation investment this beautifully decorated home includes 8 bedrooms and 5 baths, tiles throughout the main living area and a well appointed kitchen that opens to the spacious gathering room and dining area, with sliding glass doors that open up to the large, covered lanai and fully screened heated pool and spa. Perfect for indoor/outdoor entertaining! The primary suite and additional guest suite are on the 1st floor for easy access along with 2 sets of jack n jill bedrooms and 2 additional guest rooms and an additional bathroom on the second floor. The second floor also includes an oversized loft, and massive bonus room/game room, making this beautiful home a perfect fit for the whole family. The garage has also been converted to a large game room. This home is within minutes to disney world, restaurants, shopping, grocery stores, gas stations, banks, all of the theme parks and more. The amenities in champions gate include the oasis club, a beautiful 16000 sq ft clubhouse with a full service restaurant and bar, movie theater, arcade/game room, business center, yoga room, camp oasis, full fitness center, 2 community pools, water park, lazy river, tiki bar, 2 sand volleyball courts, air conditioned cabanas, tennis courts, 18 hole championship golf courses, and much more. Champions gate is also a gated community with 24 hour surveillance and security and your hoa fees include cable tv, internet, ground and yard maintenance, trash pickup, clubhouse, amenities and much more. Keep in mind that you can rent this home long term, short term or live in the home permanently. This home is a must see! Don't forget to check out the pictures and 3d tour
Payment Calculator
- Principal & Interest -
- Property Tax $
- Home Insurance $
- HOA Fees $
- Monthly -
Features
Building and Construction
- Builder Name: Lennar
- Covered Spaces: 0.00
- Exterior Features: Sliding Doors
- Flooring: Carpet, Ceramic Tile, Terrazzo
- Living Area: 3909.00
- Other Structures: Shed(s)
- Roof: Shingle
Property Information
- Property Condition: Completed
Land Information
- Lot Features: Near Golf Course, Private, Paved
Garage and Parking
- Garage Spaces: 2.00
- Parking Features: Driveway
Eco-Communities
- Pool Features: Child Safety Fence, In Ground, Outside Bath Access, Screen Enclosure
- Water Source: Public
Utilities
- Carport Spaces: 0.00
- Cooling: Central Air
- Heating: Electric
- Pets Allowed: Cats OK, Dogs OK, Yes
- Sewer: Public Sewer
- Utilities: Cable Available, Electricity Available, Electricity Connected, Private, Public, Sewer Connected, Street Lights, Underground Utilities, Water Available, Water Connected
Amenities
- Association Amenities: Clubhouse, Gated, Golf Course, Pool, Sauna, Security, Spa/Hot Tub, Tennis Court(s), Trail(s)
Finance and Tax Information
- Home Owners Association Fee Includes: Guard - 24 Hour
- Home Owners Association Fee: 451.00
- Net Operating Income: 0.00
- Tax Year: 2023
Other Features
- Appliances: Convection Oven, Dishwasher, Disposal, Dryer, Electric Water Heater, Exhaust Fan, Ice Maker, Microwave, Range, Refrigerator, Washer
- Association Name: Icon Management
- Association Phone: 407-507-0277
- Country: US
- Interior Features: Ceiling Fans(s), Eat-in Kitchen, High Ceilings, Kitchen/Family Room Combo, Living Room/Dining Room Combo, Open Floorplan, Primary Bedroom Main Floor, Solid Surface Counters, Stone Counters, Thermostat, Walk-In Closet(s)
- Legal Description: STONEYBROOK SOUTH PH 1 PB 22 PG 58-66 BLK H LOT 49
- Levels: Two
- Area Major: 33896 - Davenport / Champions Gate
- Occupant Type: Vacant
- Parcel Number: 31-25-27-5134-000H-0490
- Style: Contemporary
- View: Pool
- Zoning Code: PUD
Nearby Subdivisions
Abbey At West Haven
Ashebrook
Ashley Manor
Bellaviva Ph 1
Bellaviva Ph 3
Belle Haven Ph 1
Bridgewater Crossing Ph 01
Cascades
Champions Gate
Champions Gate Resort
Champions Gate Stoneybrook Sou
Champions Gatestoneybrook Sout
Championsgate
Championsgate Resort
Championsgate Stoneybrook
Chelsea Park
Chelsea Pkwest Haven
Crosbys Add
Dales At West Haven
Fantasy Island Res Orlando
Fox North
Fox North 40s Resort
Glen At West Haven
Glenwest Haven
Green At West Haven Ph 01
Green At West Haven Ph 02
Hamlet At West Haven
Lake Wilson Preserve
Loma Del Sol
Loma Del Sol Ph 02 A
Loma Del Sol Ph 02 D
Loma Del Sol Ph 02 E
Loma Vista Sec 01
Loma Vista Sec 02
None
Orange Villas
Paradise Woods Ph 02
Paradise Woods Phase 2
Pinewood Country Estates
Reserve At Town Center
Retreat At Championsgate
Robbins Rest
Sanctuary At West Haven
Sandy Rdg Ph I
Sandy Ridge
Sandy Ridge Ph 01
Sandy Ridge Ph 02
Sandy Ridge Ph 1
Sereno Ph 01
Sereno Ph 2
Seybold On Dunson Road Ph 5
Shire At West Haven Ph 01
Shirewest Haven Ph 2
Stoney Brook South
Stoneybrook
Stoneybrook South
Stoneybrook South Champions G
Stoneybrook South J2 J3
Stoneybrook South K
Stoneybrook South North Parcel
Stoneybrook South North Pcl Ph
Stoneybrook South North Pclph
Stoneybrook South North Ph 2
Stoneybrook South North Prcl P
Stoneybrook South Ph 1
Stoneybrook South Ph 1 1 J 1
Stoneybrook South Ph 1 Rep
Stoneybrook South Ph 1 Rep Of
Stoneybrook South Ph F 1
Stoneybrook South Ph F1
Stoneybrook South Ph G-1
Stoneybrook South Ph G1
Stoneybrook South Ph I 1 J 1
Stoneybrook South Ph I1 J1
Stoneybrook South Ph J 2 J 3
Stoneybrook South Ph J2 J3
Stoneybrook South Phi1j1 Pb23
Stoneybrook South Tr K
Stoneybrook South Tract K
Summers Corner
Tanglewood Preserve
Tivoli Reserve
Tivoli Reserve Ph 1
Tivoli Reserve Ph 2
Villa Domani
Vistamar Villages
Vistamar Vlgs
Vistamar Vlgs Ph 2
Windwood Bay Ph 01
Windwood Bay Ph 02
Windwood Bay Phase Two

- Frank Filippelli, Broker,CDPE,CRS,REALTOR ®
- Southern Realty Ent. Inc.
- Quality Service for Quality Clients
- Mobile: 407.448.1042
- frank4074481042@gmail.com


