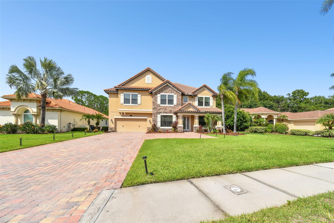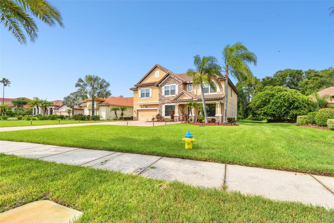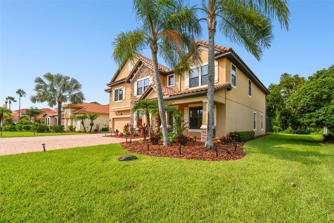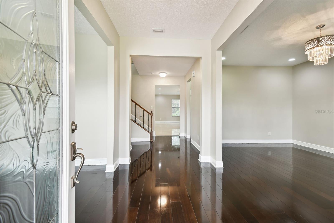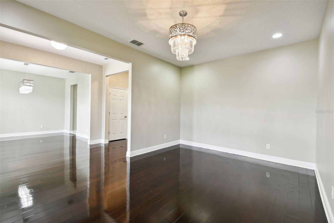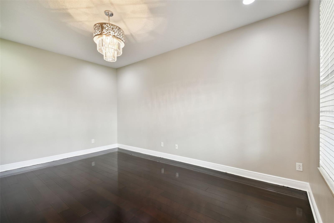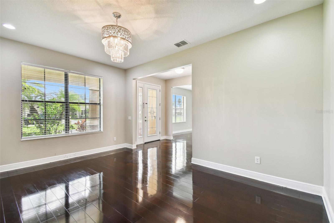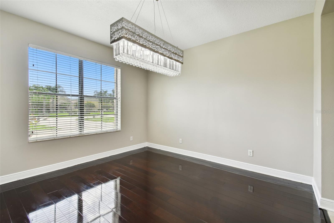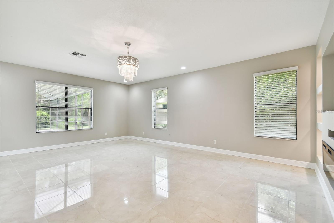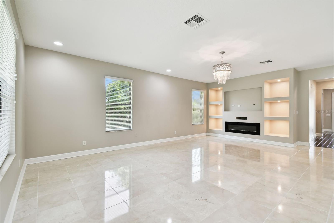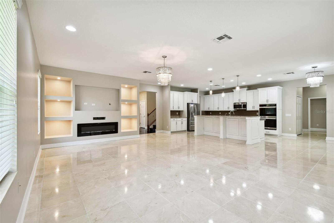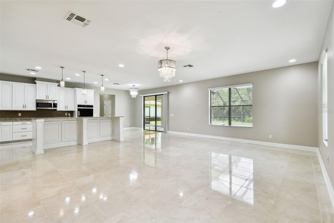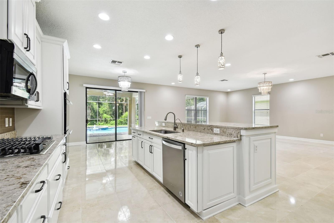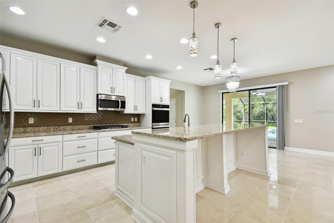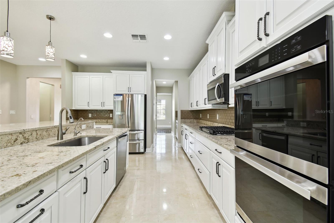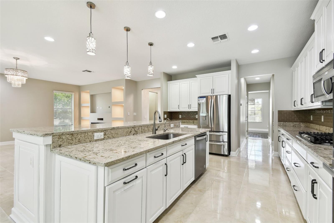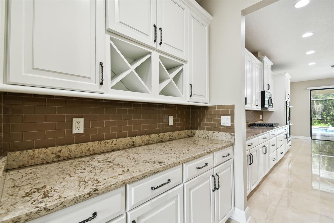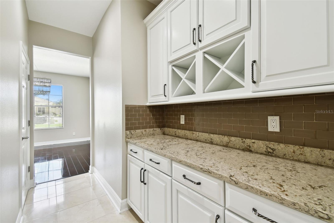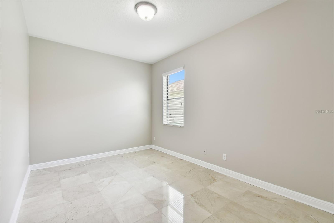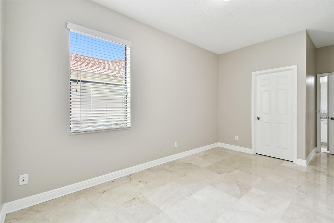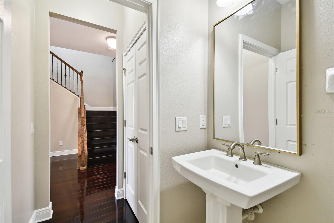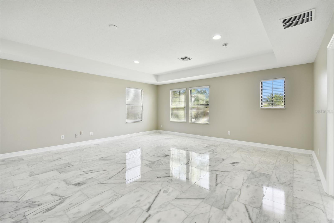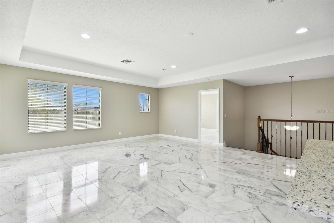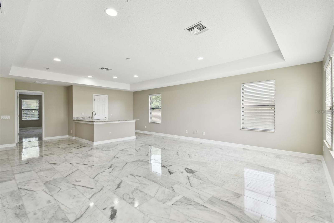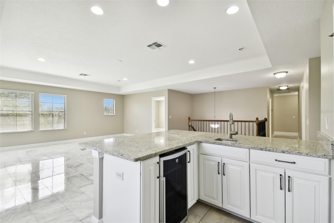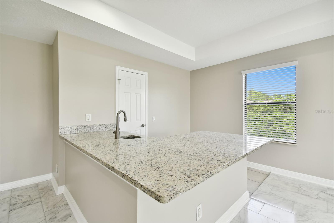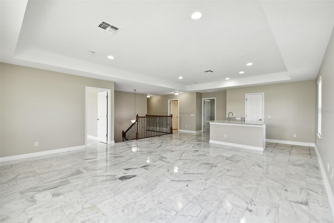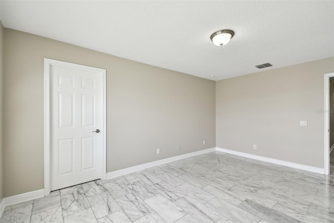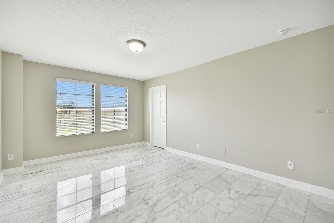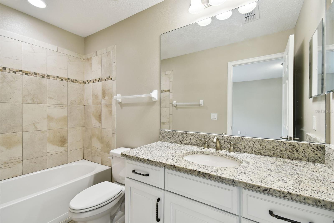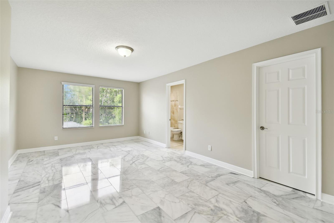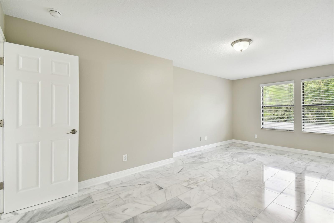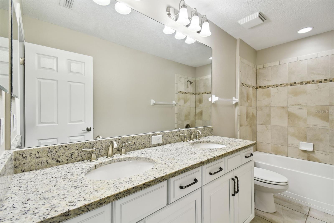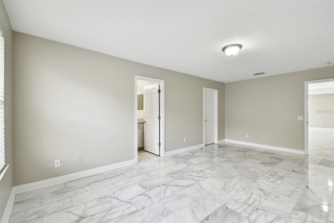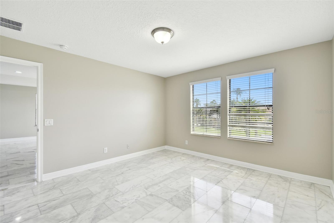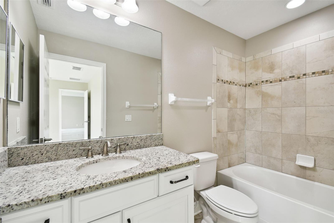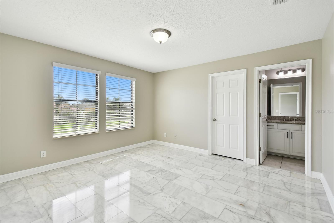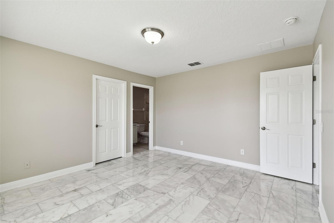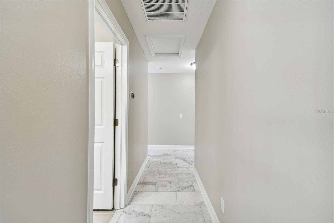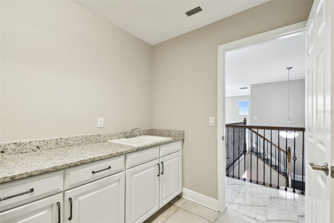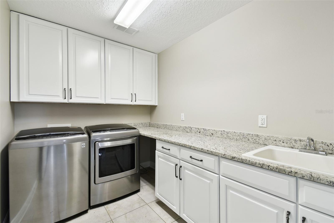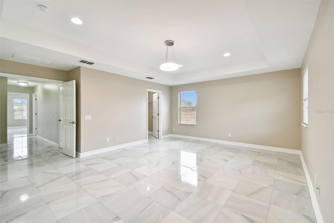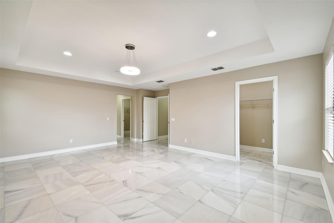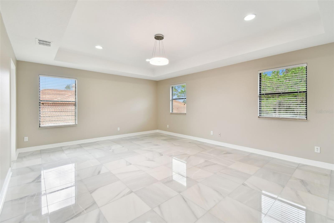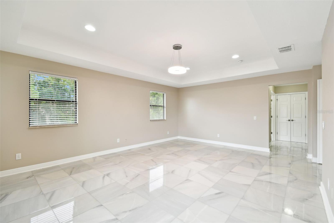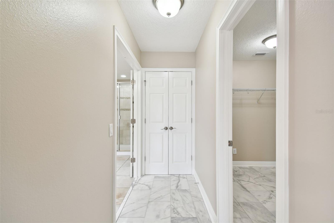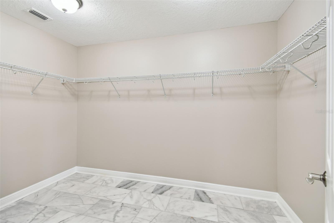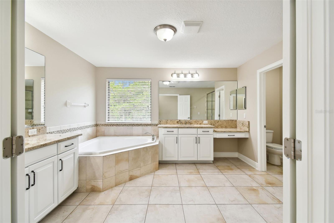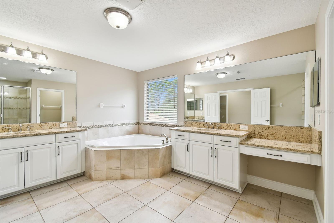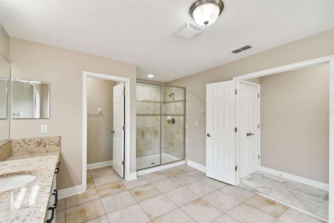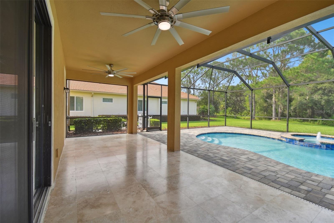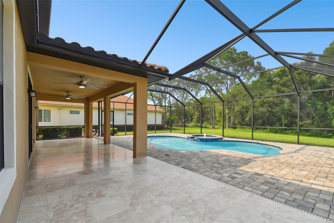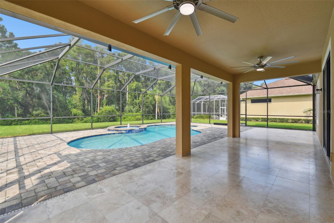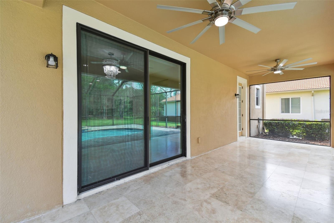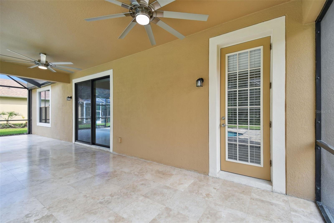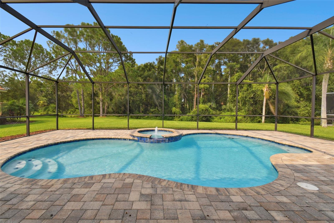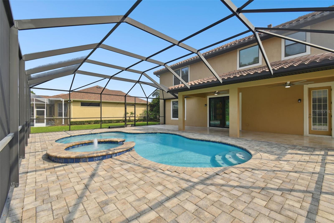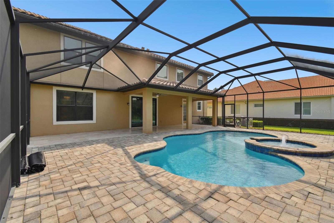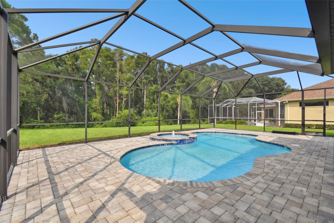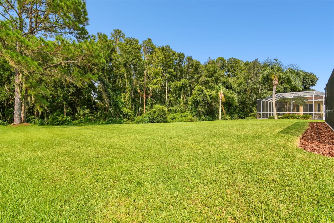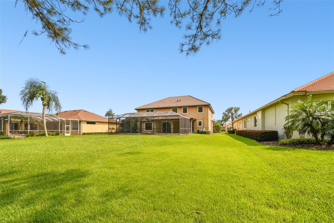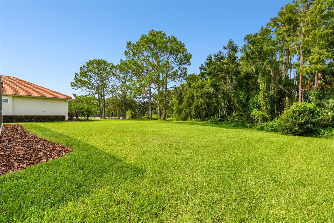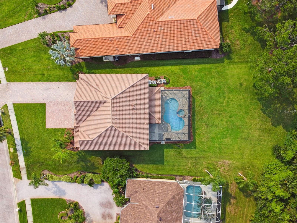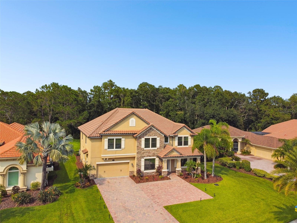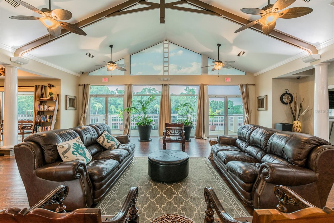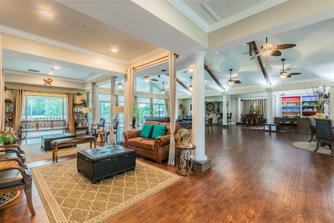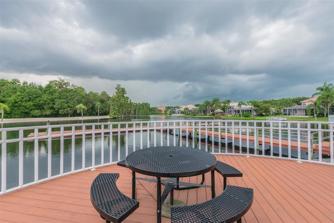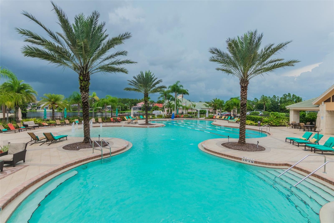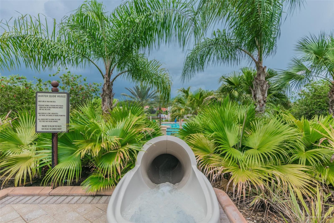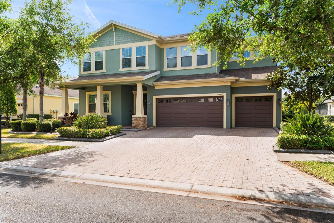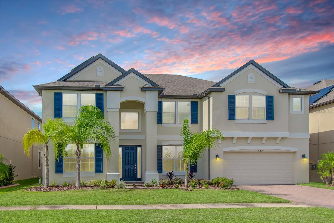17809 Saint Lucia Isle Drive, TAMPA, FL 33647
Property Photos
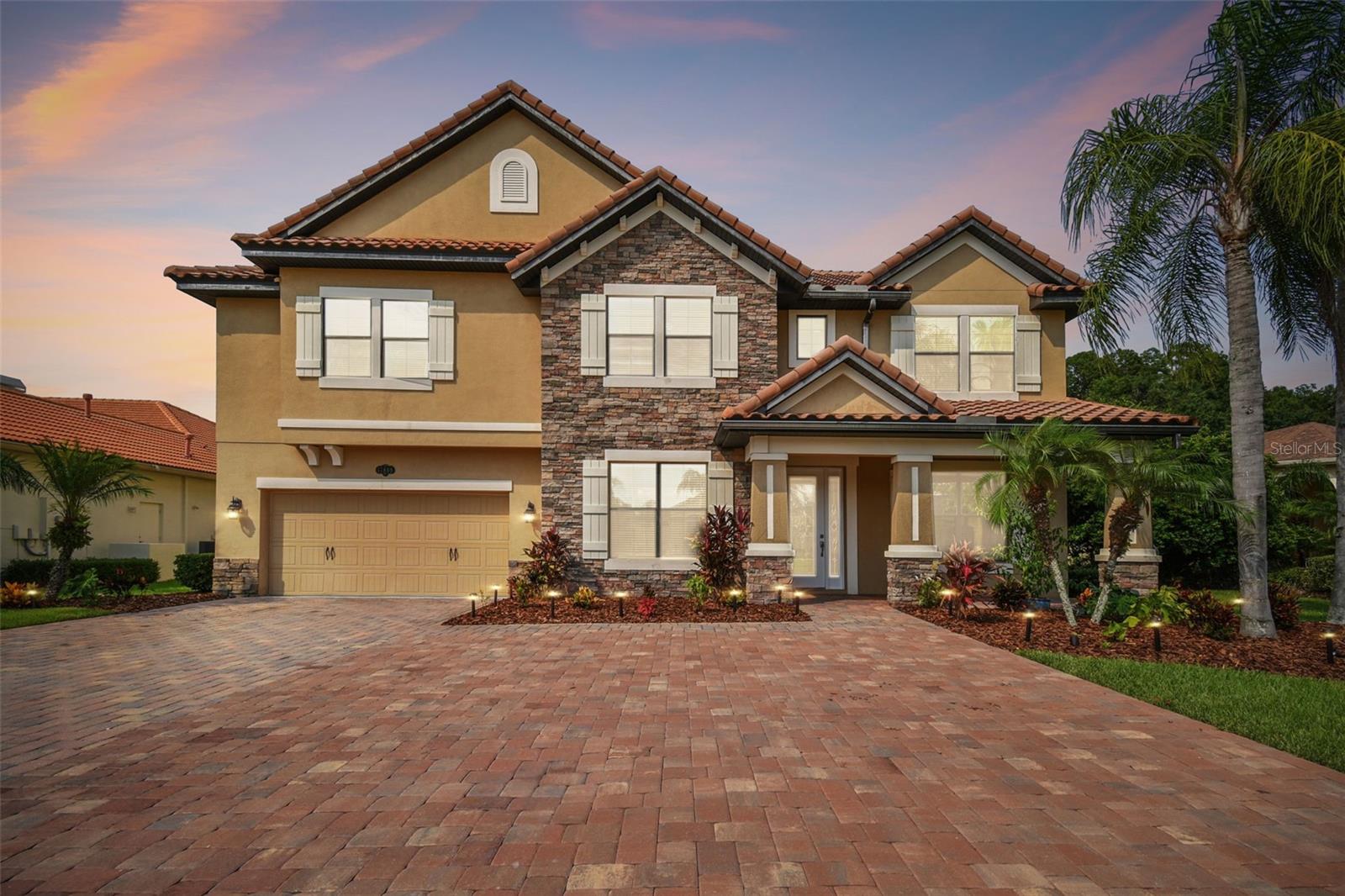
Would you like to sell your home before you purchase this one?
Priced at Only: $1,299,000
For more Information Call:
Address: 17809 Saint Lucia Isle Drive, TAMPA, FL 33647
Property Location and Similar Properties






- MLS#: T3543885 ( Residential )
- Street Address: 17809 Saint Lucia Isle Drive
- Viewed: 314
- Price: $1,299,000
- Price sqft: $216
- Waterfront: No
- Year Built: 2014
- Bldg sqft: 6013
- Bedrooms: 6
- Total Baths: 6
- Full Baths: 5
- 1/2 Baths: 1
- Garage / Parking Spaces: 2
- Days On Market: 256
- Additional Information
- Geolocation: 28.1305 / -82.3011
- County: HILLSBOROUGH
- City: TAMPA
- Zipcode: 33647
- Subdivision: Cory Lake Isles Ph 1
- Elementary School: Hunter's Green HB
- Middle School: Benito HB
- High School: Wharton HB
- Provided by: FUTURE HOME REALTY INC
- Contact: Sara Hamdar
- 813-855-4982

- DMCA Notice
Description
One or more photo(s) has been virtually staged. Welcome to this beautiful Corey Lake Isle house spanning over 5000 square feet of meticulously designed space, every corner of this residence exudes elegance and sophistication. Upon entering, the foyer welcomes you with gleaming marble floors that catch the light streaming through the windows. To one side, a formal living room awaits, and right across is the spacious formal dinning room. Moving through the expansive floor plan, a gourmet kitchen beckons with top of the line appliances, custom cabinetry, and stone countertops that provide ample space for culinary creations. Venturing outdoors, the estate reveals its pice de rsistancea luxurious pool surrounded by an expansive patio for lounging and entertaining. Upstairs, the master suite is a sanctuary of tranquility. The suite boasts a spa like bathroom, complete with a soaking tub and separate shower, offering a haven of relaxation and rejuvenation. Additional bedrooms and guest suites are equally inviting, each offering spacious accommodations and en suite bathrooms. Whether hosting gatherings in the expansive living areas or enjoying quiet moments by the poolside, this extraordinary residence offers a lifestyle of unparalleled comfort and sophistication.
Description
One or more photo(s) has been virtually staged. Welcome to this beautiful Corey Lake Isle house spanning over 5000 square feet of meticulously designed space, every corner of this residence exudes elegance and sophistication. Upon entering, the foyer welcomes you with gleaming marble floors that catch the light streaming through the windows. To one side, a formal living room awaits, and right across is the spacious formal dinning room. Moving through the expansive floor plan, a gourmet kitchen beckons with top of the line appliances, custom cabinetry, and stone countertops that provide ample space for culinary creations. Venturing outdoors, the estate reveals its pice de rsistancea luxurious pool surrounded by an expansive patio for lounging and entertaining. Upstairs, the master suite is a sanctuary of tranquility. The suite boasts a spa like bathroom, complete with a soaking tub and separate shower, offering a haven of relaxation and rejuvenation. Additional bedrooms and guest suites are equally inviting, each offering spacious accommodations and en suite bathrooms. Whether hosting gatherings in the expansive living areas or enjoying quiet moments by the poolside, this extraordinary residence offers a lifestyle of unparalleled comfort and sophistication.
Payment Calculator
- Principal & Interest -
- Property Tax $
- Home Insurance $
- HOA Fees $
- Monthly -
Features
Building and Construction
- Covered Spaces: 0.00
- Exterior Features: Sliding Doors, Sprinkler Metered
- Flooring: Marble
- Living Area: 5171.00
- Roof: Shingle
School Information
- High School: Wharton-HB
- Middle School: Benito-HB
- School Elementary: Hunter's Green-HB
Garage and Parking
- Garage Spaces: 2.00
- Open Parking Spaces: 0.00
Eco-Communities
- Pool Features: Heated
- Water Source: Public
Utilities
- Carport Spaces: 0.00
- Cooling: Central Air
- Heating: Electric, Propane
- Pets Allowed: Yes
- Sewer: Public Sewer
- Utilities: Cable Available, Electricity Connected, Natural Gas Available, Propane
Finance and Tax Information
- Home Owners Association Fee: 250.00
- Insurance Expense: 0.00
- Net Operating Income: 0.00
- Other Expense: 0.00
- Tax Year: 2023
Other Features
- Appliances: Convection Oven, Cooktop, Dishwasher, Disposal, Dryer, Electric Water Heater, Microwave, Range Hood, Refrigerator, Washer
- Association Name: John Rowles
- Association Phone: 813-341-0943
- Country: US
- Interior Features: Open Floorplan, Solid Wood Cabinets
- Legal Description: CORY LAKE ISLES PHASE 1 UNIT 2 LOT 5 BLOCK 4
- Levels: Two
- Area Major: 33647 - Tampa / Tampa Palms
- Occupant Type: Vacant
- Parcel Number: A-15-27-20-22E-000004-00005.0
- Views: 314
- Zoning Code: PD
Similar Properties
Nearby Subdivisions
A Rep Of Tampa Palms
Arbor Greene Ph 07
Arbor Greene Ph 1
Arbor Greene Ph 2
Arbor Greene Ph 3
Arbor Greene Ph 6
Arbor Greene Ph 7
Basset Creek Estates Ph 1
Basset Creek Estates Ph 2a
Basset Creek Estates Ph 2d
Buckingham At Tampa Palms
Capri Isle At Cory Lake
Cory Lake Isles
Cory Lake Isles Ph 1
Cory Lake Isles Ph 3
Cory Lake Isles Ph 5
Cory Lake Isles Ph 5 Un 1
Cory Lake Isles Ph 6
Cory Lake Isles Phase 3
Cory Lake Isles Phase 5
Cross Creek
Cross Creek Parcel K Phase 1d
Cross Creek Ph 2b
Cross Creek Prcl D Ph 1
Cross Creek Prcl H Ph 2
Cross Creek Prcl H Ph I
Cross Creek Prcl I
Cross Creek Prcl K Ph 1a
Cross Creek Prcl K Ph 1b
Cross Creek Prcl K Ph 1d
Cross Creek Prcl K Ph 2a
Cross Creek Prcl M Ph 1
Cross Creek Prcl O Ph 1
Easton Park Ph 1
Grand Hampton
Grand Hampton Ph 1a
Grand Hampton Ph 1b1
Grand Hampton Ph 1b2
Grand Hampton Ph 1c12a1
Grand Hampton Ph 1c3
Grand Hampton Ph 2a3
Grand Hampton Ph 3
Grand Hampton Ph 4
Grand Hampton Ph 5
Heritage Isle Community
Heritage Isles Ph 1d
Heritage Isles Ph 1e
Heritage Isles Ph 2b
Heritage Isles Ph 2d
Heritage Isles Ph 2e
Heritage Isles Ph 3e
Hunters Green
Hunters Green Hunters Green
Hunters Green Prcl 13
Hunters Green Prcl 14 B Pha
Hunters Green Prcl 15
Hunters Green Prcl 18a Phas
Hunters Green Prcl 19 Ph
Hunters Green Prcl 3
Kbar Ranch
Kbar Ranch Parcel O
Kbar Ranch Prcl B
Kbar Ranch Prcl C
Kbar Ranch Prcl E
Kbar Ranch Prcl I
Kbar Ranch Prcl L Ph 1
Kbar Ranch Prcl M
Kbar Ranch Prcl O
Kbar Ranch Prcl Q Ph 2
Kbar Ranchpcl D
Kbar Ranchpcl F
Kbar Ranchpcl M
Lakeview Villas At Pebble Cree
Live Oak Preserve
Live Oak Preserve 2c Villages
Live Oak Preserve Ph 1b Villag
Live Oak Preserve Ph 1c Villag
Live Oak Preserve Ph 2avillag
Live Oak Preserve Ph 2bvil
Live Oak Preserve Phase 2a-vil
Not In Hernando
Pebble Creek Village
Pebble Creek Village 8
Richmond Place Ph 1
Richmond Place Ph 2
Tampa Palms
Tampa Palms 2c
Tampa Palms 4a
Tampa Palms Area 2
Tampa Palms Area 4 Prcl 20
Tampa Palms Area 4 Prcl 21 R
Tampa Palms North Area
The Reserve
Tuscany Sub At Tampa P
West Meadows
West Meadows Parcels 12b2
West Meadows Prcl 20a Ph
West Meadows Prcl 20b Doves
West Meadows Prcl 20c Ph
West Meadows Prcl 4 Ph 1
West Meadows Prcl 4 Ph 4
West Meadows Prcls 21 22
Contact Info

- Frank Filippelli, Broker,CDPE,CRS,REALTOR ®
- Southern Realty Ent. Inc.
- Quality Service for Quality Clients
- Mobile: 407.448.1042
- frank4074481042@gmail.com



