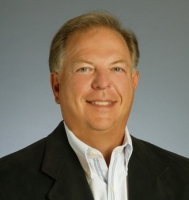8313 Barton Farms Boulevard, SARASOTA, FL 34240
Property Photos

Would you like to sell your home before you purchase this one?
Priced at Only: $745,000
For more Information Call:
Address: 8313 Barton Farms Boulevard, SARASOTA, FL 34240
Property Location and Similar Properties
- MLS#: A4631001 ( Residential )
- Street Address: 8313 Barton Farms Boulevard
- Viewed: 13
- Price: $745,000
- Price sqft: $228
- Waterfront: No
- Year Built: 2016
- Bldg sqft: 3269
- Bedrooms: 3
- Total Baths: 3
- Full Baths: 2
- 1/2 Baths: 1
- Garage / Parking Spaces: 3
- Days On Market: 12
- Additional Information
- Geolocation: 27.306 / -82.4024
- County: SARASOTA
- City: SARASOTA
- Zipcode: 34240
- Subdivision: Barton Farms Laurel Lakes
- Elementary School: Tatum Ridge Elementary
- Middle School: McIntosh Middle
- High School: Sarasota High
- Provided by: RE/MAX ALLIANCE GROUP
- Contact: Glenn Brown
- 941-954-5454
- DMCA Notice
-
DescriptionThis is the one * newer home is only 8 years young (2016 built) * community heated pool & spa + fitness center + pickleball courts + clubhouse * 'a' rated school district! Tatum elementary is less than 2 miles away * full hurricane protection will give you peace of mind with electric roll down shutters * the oversized lot is almost 1/3 acre * huge side yard * long, panoramic lake views * the oversized covered lanai with extended screen cage makes for an incredible outdoor living area * open floor plan * 3 bedrooms & 2. 5 baths + den * great room * chef's kitchen with spacious breakfast nook featuring custom built ins * ge profile appliances, frigidaire refrigerator * natural gas cook top * custom wood cabinets & granite countertops * kitchen is open to the great room * the primary suite is a true retreat with a separate sitting area and a spa style bath with dual vanities, a walk in closet, a walk in shower, garden tub and new quartz counters * guest bathroom also has new quartz counters * 3rd bedroom has a half bath * den/office does have a closet * this home features many upgrades including tray ceiling, crown molding, plantation shutters, new paint inside and out * split plan design * barrel tile roof * pride of original ownership shows * irrigation system with reclaimed water * rarely available in gated laurel lakes * amenities include: clubhouse, fitness center, pickleball courts, community pool and low hoa fees * no cdd * country feel yet minutes to siesta key beach, shopping & dining, excellent a rated schools, rothenbach park, and the new publix shopping plaza is just 5 minutes away * one look & you'll fall in love with this immaculate home * gate code required for showings *
Payment Calculator
- Principal & Interest -
- Property Tax $
- Home Insurance $
- HOA Fees $
- Monthly -
Features
Building and Construction
- Covered Spaces: 0.00
- Exterior Features: Hurricane Shutters, Irrigation System, Sidewalk, Sliding Doors
- Flooring: Carpet, Tile
- Living Area: 2355.00
- Roof: Tile
Land Information
- Lot Features: Oversized Lot, Private, Sidewalk
School Information
- High School: Sarasota High
- Middle School: McIntosh Middle
- School Elementary: Tatum Ridge Elementary
Garage and Parking
- Garage Spaces: 3.00
- Parking Features: Driveway, Garage Door Opener
Eco-Communities
- Water Source: Public
Utilities
- Carport Spaces: 0.00
- Cooling: Central Air
- Heating: Central
- Pets Allowed: Yes
- Sewer: Public Sewer
- Utilities: Cable Connected, Electricity Connected, Natural Gas Connected, Public, Sewer Connected, Sprinkler Recycled, Underground Utilities, Water Connected
Amenities
- Association Amenities: Clubhouse, Fence Restrictions, Fitness Center, Gated, Pickleball Court(s), Pool, Security, Spa/Hot Tub
Finance and Tax Information
- Home Owners Association Fee Includes: Private Road, Security
- Home Owners Association Fee: 2400.00
- Net Operating Income: 0.00
- Tax Year: 2023
Other Features
- Appliances: Built-In Oven, Cooktop, Dishwasher, Disposal, Dryer, Microwave, Refrigerator, Washer
- Association Name: DYLAND CLEMENTS
- Association Phone: 941-914-6636
- Country: US
- Furnished: Unfurnished
- Interior Features: Built-in Features, Ceiling Fans(s), Crown Molding, Eat-in Kitchen, High Ceilings, Open Floorplan, Solid Surface Counters, Solid Wood Cabinets, Split Bedroom, Stone Counters, Tray Ceiling(s), Walk-In Closet(s), Window Treatments
- Legal Description: LOT 313, BARTON FARMS UNIT 4B
- Levels: One
- Area Major: 34240 - Sarasota
- Occupant Type: Owner
- Parcel Number: 0243160043
- View: Water
- Views: 13
- Zoning Code: RSF1
Similar Properties
Nearby Subdivisions
Angus Acres Resub
Artistry
Artistry Of Sarasota
Artistry Ph 1a
Artistry Ph 1e
Artistry Ph 2b
Artistry Ph 2c 2d
Artistry Ph 3a
Artistry Sarasota
Barton Farms
Barton Farms Laurel Lakes
Barton Farmslaurel Lakes
Bay Landing
Bay Lndg Ph 2b
Car Collective
Cowpen Ranch
Deer Run
Deerfield Ph 1
Emerald Landing At Waterside
Founders Club
Golf Club Estates
Hammocks
Hampton Lakes
Hampton Lakes Indian Lakes
Hampton Lakesindian Lakes
Hidden Creek
Hidden Crk Ph 1
Hidden Crk Ph 2
Hidden River
Lakehouse Cove At Waterside
Lakehouse Covewaterside Ph 1
Lakehouse Covewaterside Ph 1a
Lakehouse Covewaterside Ph 2
Lakehouse Covewaterside Ph 3
Lakehouse Covewaterside Ph 4
Lakehouse Covewaterside Ph 5
Lakehouse Covewaterside Phs 5
Laurel Lakes
Laurel Meadows
Laurel Oak Estates Sec 02
Laurel Oak Estates Sec 09
Meadow Walk
Metes Bounds
Monterey At Lakewood Ranch
Not Applicable
Oak Ford Ph 1
Palmer Farms 3rd
Palmer Glen Ph 1
Palmer Lake A Rep
Palmer Reserve
Rainbow Ranch Acres
Sarasota Golf Club Colony 2
Sarasota Golf Club Colony 5
Shadow Oaks
Shoreview
Shoreview At Lakewood Ranch
Shoreview At Waterside Lakewoo
Shoreviewlakewood Ranch Water
Shoreviewlakewood Ranch Waters
Sylvan Lea
Tatum Ridge
The Ranches At Bern Creek
Waterside Village
Wild Blue At Waterside
Wild Blue At Waterside Phase 1
Wild Bluewaterside Ph 1
Windward
Windward At Lakewood Ranch
Windward At Lakewood Ranch Pha
Windwardlakewood Ranch Ph 1
Worthington Ph 1
Worthingtonph 1

- Frank Filippelli, Broker,CDPE,CRS,REALTOR ®
- Southern Realty Ent. Inc.
- Quality Service for Quality Clients
- Mobile: 407.448.1042
- frank4074481042@gmail.com







































































