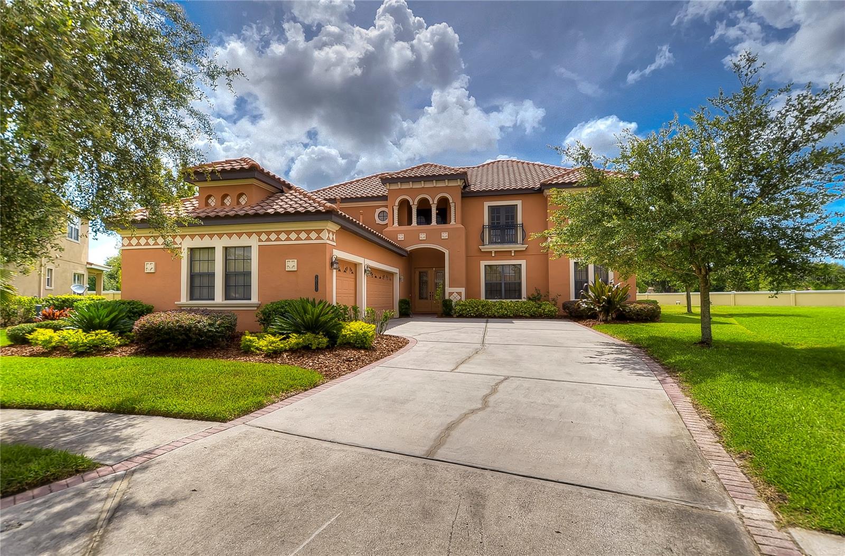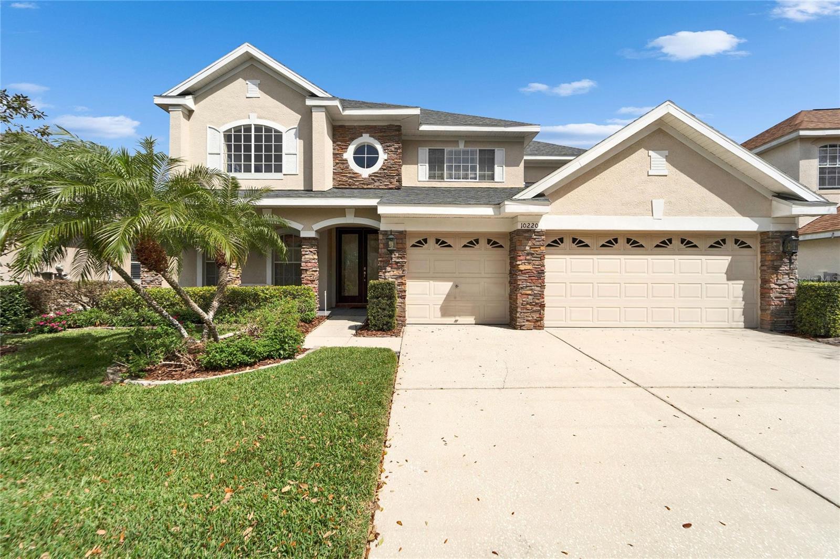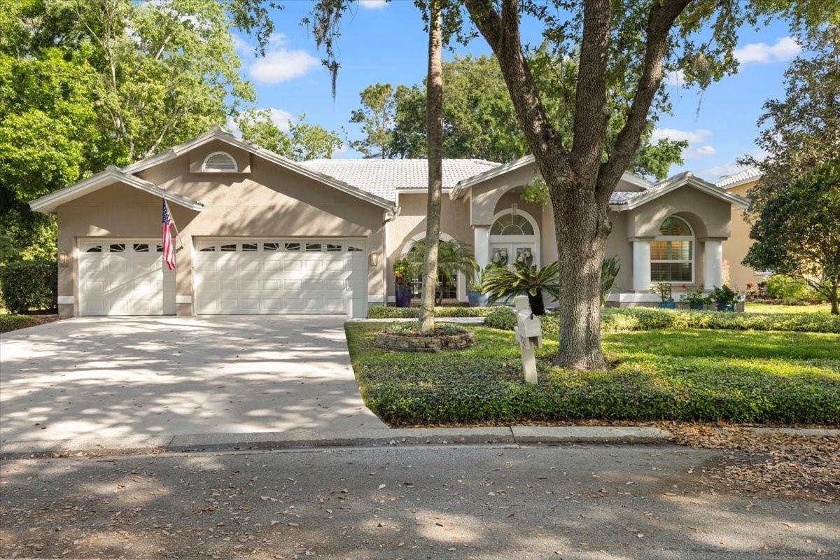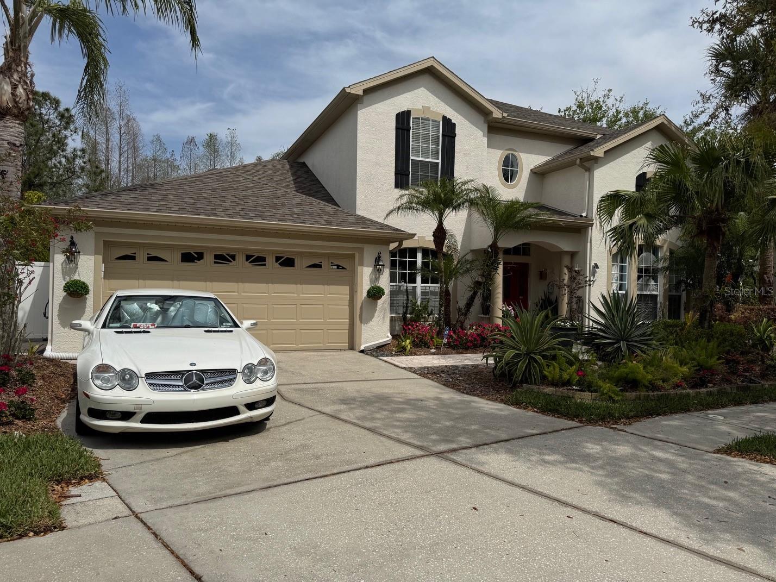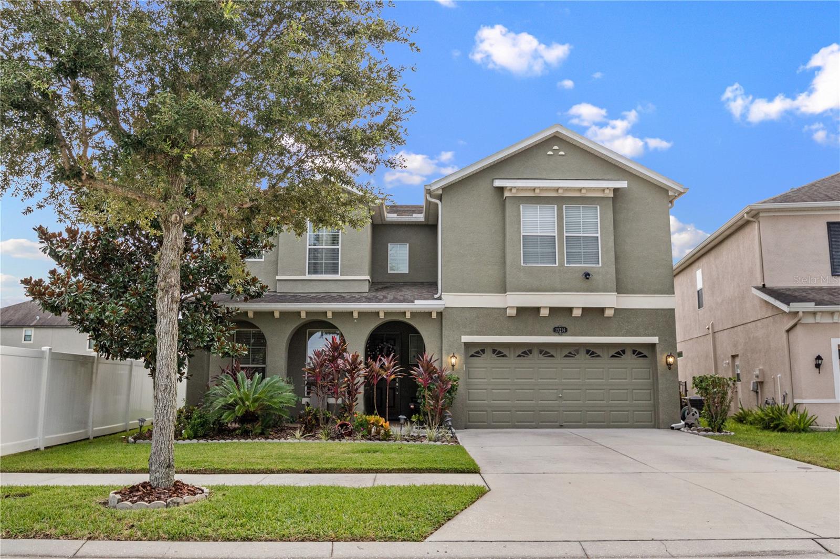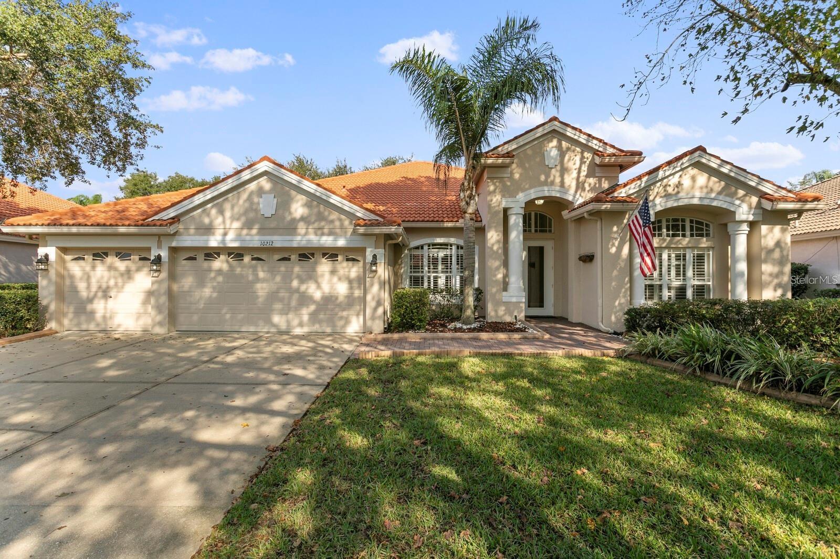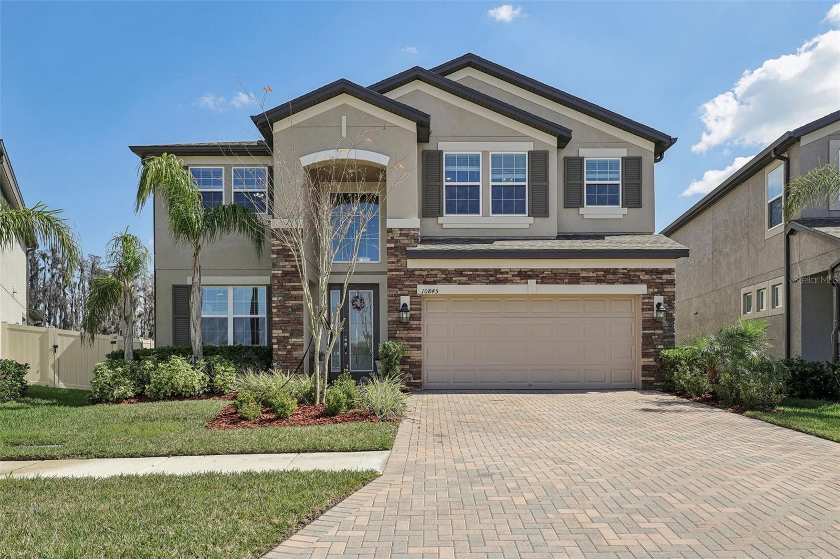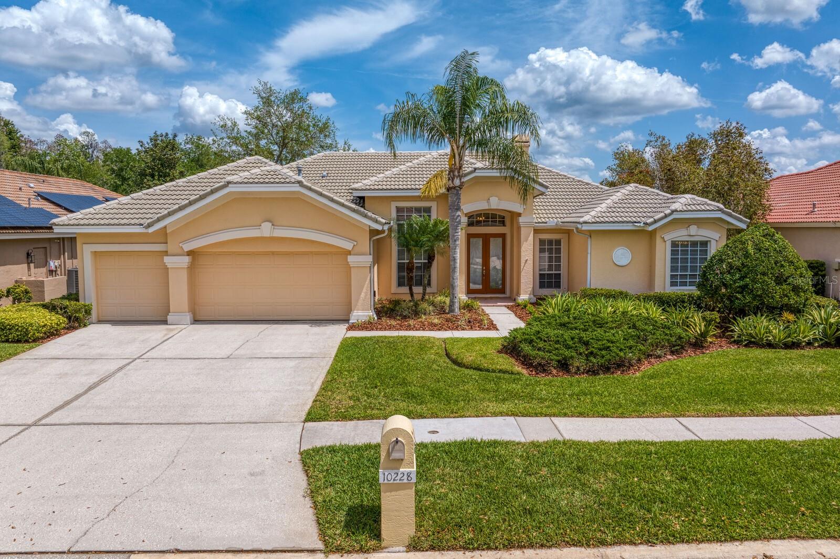8725 Sorano Villa Drive, TAMPA, FL 33647
Property Photos

Would you like to sell your home before you purchase this one?
Priced at Only: $755,000
For more Information Call:
Address: 8725 Sorano Villa Drive, TAMPA, FL 33647
Property Location and Similar Properties






- MLS#: TB8366149 ( Residential )
- Street Address: 8725 Sorano Villa Drive
- Viewed: 103
- Price: $755,000
- Price sqft: $219
- Waterfront: No
- Year Built: 2018
- Bldg sqft: 3443
- Bedrooms: 3
- Total Baths: 3
- Full Baths: 3
- Garage / Parking Spaces: 3
- Days On Market: 29
- Additional Information
- Geolocation: 28.1583 / -82.3617
- County: HILLSBOROUGH
- City: TAMPA
- Zipcode: 33647
- Elementary School: Turner Elem
- Middle School: Bartels
- High School: Wharton
- Provided by: RE/MAX ACTION FIRST OF FLORIDA
- Contact: Kelly Mosco
- 813-749-0875

- DMCA Notice
Description
Welcome to Gated Esplanade of Tampa! This home is exceptional!! Move in Ready.
Beautifully upgraded 3 bedroom, 3 bathroom home plus an office in a gated, maintenance free community with NO CDD fees. This is the popular Taylor Morrison Lazio Model, offering a spacious open concept layout perfect for modern living and entertaining. Gourmet kitchen with built in oven, gas cooktop, 42" cabinets, quartz countertops, and a large center island. Extended, covered, and screened lanai with a full outdoor kitchen overlooking a peaceful fenced in yard and conservation area. Crown molding, plantation shutters, and electric window shade coverings. Expansive primary suite with a large walk in closet. Newly installed gutters, epoxy coated 3 car garage floor, EV charger, ceiling storage racks, and attic with pull down stairs. 10' ceilings, 8' doors, and upgraded lighting throughout, brick paver driveway. Enjoy resort style living with access to a large clubhouse, community pool, fitness center, private cabanas, tennis courts, pickleball courts, fire pit area, dog park and regularly planned events. This thoughtful layout has it all. Conveniently located near shopping, dining, and major highways this home offers luxury, lifestyle, and location!
Description
Welcome to Gated Esplanade of Tampa! This home is exceptional!! Move in Ready.
Beautifully upgraded 3 bedroom, 3 bathroom home plus an office in a gated, maintenance free community with NO CDD fees. This is the popular Taylor Morrison Lazio Model, offering a spacious open concept layout perfect for modern living and entertaining. Gourmet kitchen with built in oven, gas cooktop, 42" cabinets, quartz countertops, and a large center island. Extended, covered, and screened lanai with a full outdoor kitchen overlooking a peaceful fenced in yard and conservation area. Crown molding, plantation shutters, and electric window shade coverings. Expansive primary suite with a large walk in closet. Newly installed gutters, epoxy coated 3 car garage floor, EV charger, ceiling storage racks, and attic with pull down stairs. 10' ceilings, 8' doors, and upgraded lighting throughout, brick paver driveway. Enjoy resort style living with access to a large clubhouse, community pool, fitness center, private cabanas, tennis courts, pickleball courts, fire pit area, dog park and regularly planned events. This thoughtful layout has it all. Conveniently located near shopping, dining, and major highways this home offers luxury, lifestyle, and location!
Payment Calculator
- Principal & Interest -
- Property Tax $
- Home Insurance $
- HOA Fees $
- Monthly -
Features
Building and Construction
- Covered Spaces: 0.00
- Exterior Features: Hurricane Shutters, Outdoor Grill, Outdoor Kitchen, Rain Gutters, Shade Shutter(s), Sliding Doors
- Flooring: Luxury Vinyl, Tile
- Living Area: 2307.00
- Roof: Tile
Land Information
- Lot Features: Greenbelt
School Information
- High School: Wharton-HB
- Middle School: Bartels Middle
- School Elementary: Turner Elem-HB
Garage and Parking
- Garage Spaces: 3.00
- Open Parking Spaces: 0.00
- Parking Features: Driveway, Electric Vehicle Charging Station(s), Garage Door Opener
Eco-Communities
- Water Source: Public
Utilities
- Carport Spaces: 0.00
- Cooling: Central Air
- Heating: Electric, Natural Gas
- Pets Allowed: Cats OK, Dogs OK
- Sewer: Public Sewer
- Utilities: Cable Connected, Electricity Connected, Natural Gas Connected, Sewer Connected, Street Lights, Water Connected
Amenities
- Association Amenities: Clubhouse, Fitness Center, Gated, Maintenance, Pickleball Court(s), Pool, Recreation Facilities, Tennis Court(s)
Finance and Tax Information
- Home Owners Association Fee Includes: Common Area Taxes, Pool, Maintenance Grounds
- Home Owners Association Fee: 1098.00
- Insurance Expense: 0.00
- Net Operating Income: 0.00
- Other Expense: 0.00
- Tax Year: 2024
Other Features
- Appliances: Built-In Oven, Convection Oven, Cooktop, Dishwasher, Disposal, Dryer, Indoor Grill, Microwave, Washer
- Association Name: Qualified Property Management/Jennifer Rivera
- Association Phone: (877)869-9700
- Country: US
- Furnished: Unfurnished
- Interior Features: Ceiling Fans(s), Crown Molding, Eat-in Kitchen, Kitchen/Family Room Combo, Living Room/Dining Room Combo, Open Floorplan, Primary Bedroom Main Floor, Solid Surface Counters, Walk-In Closet(s), Window Treatments
- Legal Description: ESPLANADE OF TAMPA PHASES 2C AND 3B LOT 204
- Levels: One
- Area Major: 33647 - Tampa / Tampa Palms
- Occupant Type: Owner
- Parcel Number: A-01-27-19-A79-000000-00204.0
- Possession: Close Of Escrow
- Style: Florida
- View: Park/Greenbelt, Trees/Woods
- Views: 103
- Zoning Code: PD
Similar Properties
Nearby Subdivisions
A Rep Of Tampa Palms
Arbor Greene Ph 07
Arbor Greene Ph 1
Arbor Greene Ph 2
Arbor Greene Ph 3
Arbor Greene Ph 6
Arbor Greene Ph 7
Basset Creek Estates Ph 1
Basset Creek Estates Ph 2a
Basset Creek Estates Ph 2d
Buckingham At Tampa Palms
Capri Isle At Cory Lake
Cory Lake Isles Ph 3
Cory Lake Isles Ph 5
Cory Lake Isles Ph 5 Un 1
Cory Lake Isles Ph 6
Cory Lake Isles Phase 3
Cory Lake Isles Phase 5
Cross Creek
Cross Creek Parcel K Phase 1d
Cross Creek Ph 2b
Cross Creek Prcl D Ph 1
Cross Creek Prcl G Ph 1
Cross Creek Prcl H Ph 2
Cross Creek Prcl H Ph I
Cross Creek Prcl I
Cross Creek Prcl K Ph 1a
Cross Creek Prcl K Ph 1b
Cross Creek Prcl K Ph 1d
Cross Creek Prcl K Ph 2a
Cross Creek Prcl O Ph 1
Easton Park Ph 1
Easton Park Ph 2a
Grand Hampton
Grand Hampton Ph 1a
Grand Hampton Ph 1b2
Grand Hampton Ph 1c12a1
Grand Hampton Ph 1c3
Grand Hampton Ph 2a3
Grand Hampton Ph 3
Heritage Isle Community
Heritage Isles Ph 1d
Heritage Isles Ph 1e
Heritage Isles Ph 2b
Heritage Isles Ph 2d
Heritage Isles Ph 2e
Heritage Isles Ph 3e
Hunters Green
Hunters Green Hunters Green
Hunters Green Prcl 13
Hunters Green Prcl 14 B Pha
Hunters Green Prcl 14a Phas
Hunters Green Prcl 15
Hunters Green Prcl 18a Phas
Hunters Green Prcl 3
Hunters Green Prcl 7
Kbar Ranch
Kbar Ranch Prcl B
Kbar Ranch Prcl C
Kbar Ranch Prcl E
Kbar Ranch Prcl I
Kbar Ranch Prcl K Ph 1
Kbar Ranch Prcl L Ph 1
Kbar Ranch Prcl M
Kbar Ranch Prcl O
Kbar Ranch Prcl Q Ph 2
Kbar Ranchpcl D
Kbar Ranchpcl F
Kbar Ranchpcl M
Lakeview Villas At Pebble Cree
Live Oak Preserve
Live Oak Preserve 2c Villages
Live Oak Preserve Ph 1b Villag
Live Oak Preserve Ph 1c Villag
Live Oak Preserve Ph 2avillag
Live Oak Preserve Ph 2bvil
Not In Hernando
Palma Vista At Tampa Palms
Pebble Creek Village
Pebble Creek Village 8
Richmond Place Ph 1
Richmond Place Ph 2
Tampa Palms
Tampa Palms 2c
Tampa Palms 4a
Tampa Palms Area 04
Tampa Palms Area 2
Tampa Palms Area 4 Prcl 15
Tampa Palms Area 4 Prcl 20
Tampa Palms Area 4 Prcl 21 R
Tampa Palms North Area
The Reserve
The Villas Condo
Tuscany Sub At Tampa P
West Meadows
West Meadows Parcels 12b2
West Meadows Prcl 20a Ph
West Meadows Prcl 20b Doves
West Meadows Prcl 4 Ph 1
West Meadows Prcl 4 Ph 4
West Meadows Prcls 21 22
Contact Info

- Frank Filippelli, Broker,CDPE,CRS,REALTOR ®
- Southern Realty Ent. Inc.
- Quality Service for Quality Clients
- Mobile: 407.448.1042
- frank4074481042@gmail.com






































































































