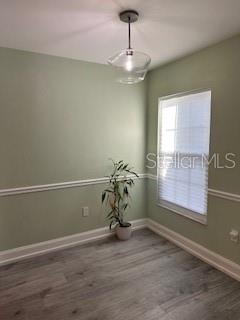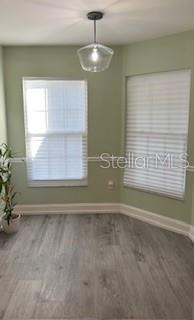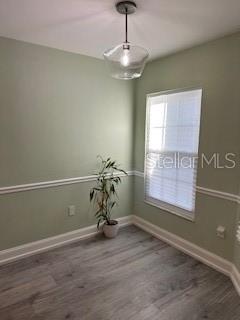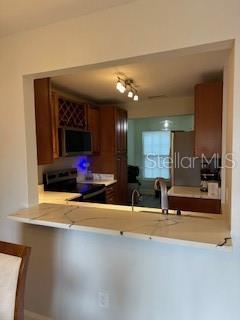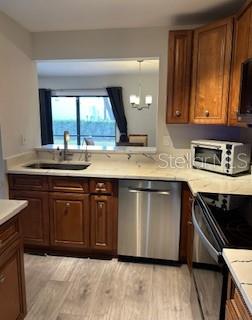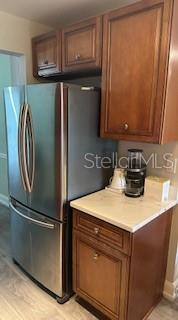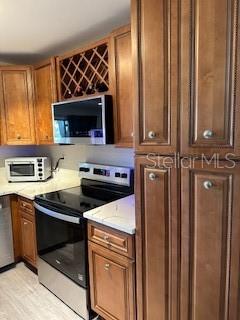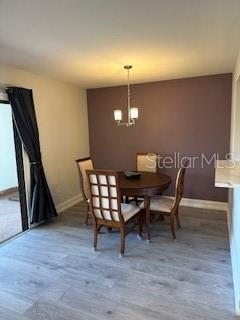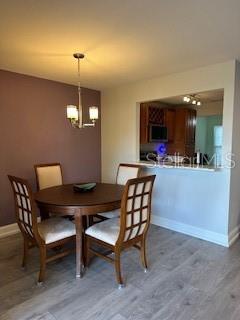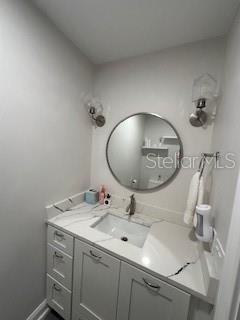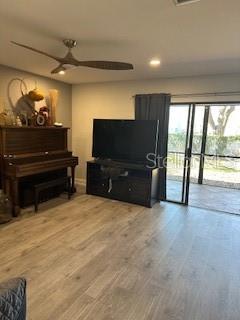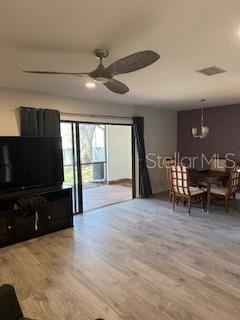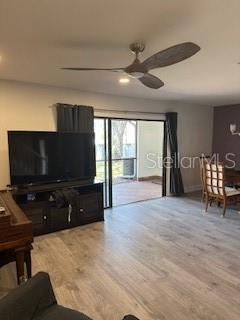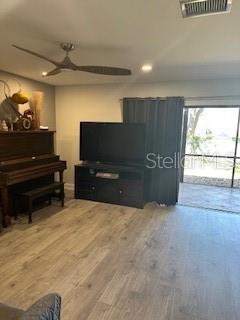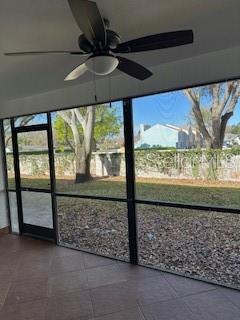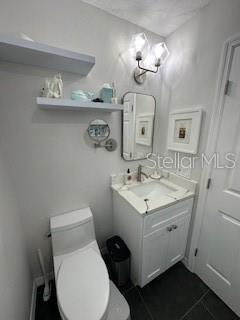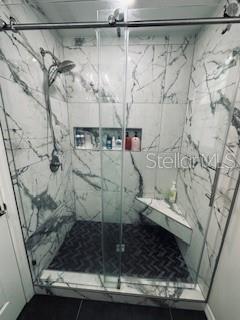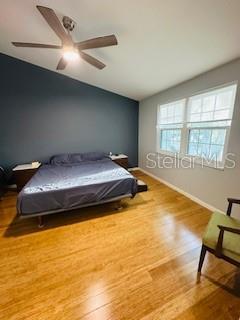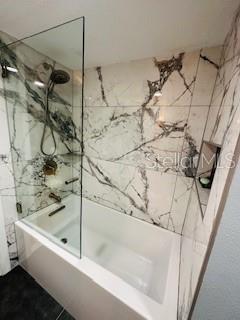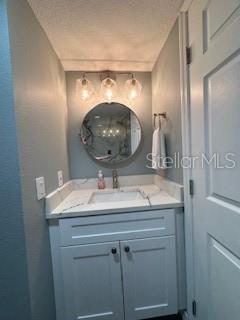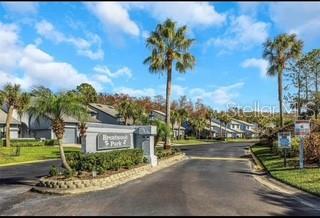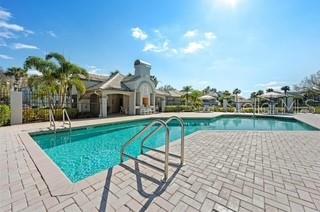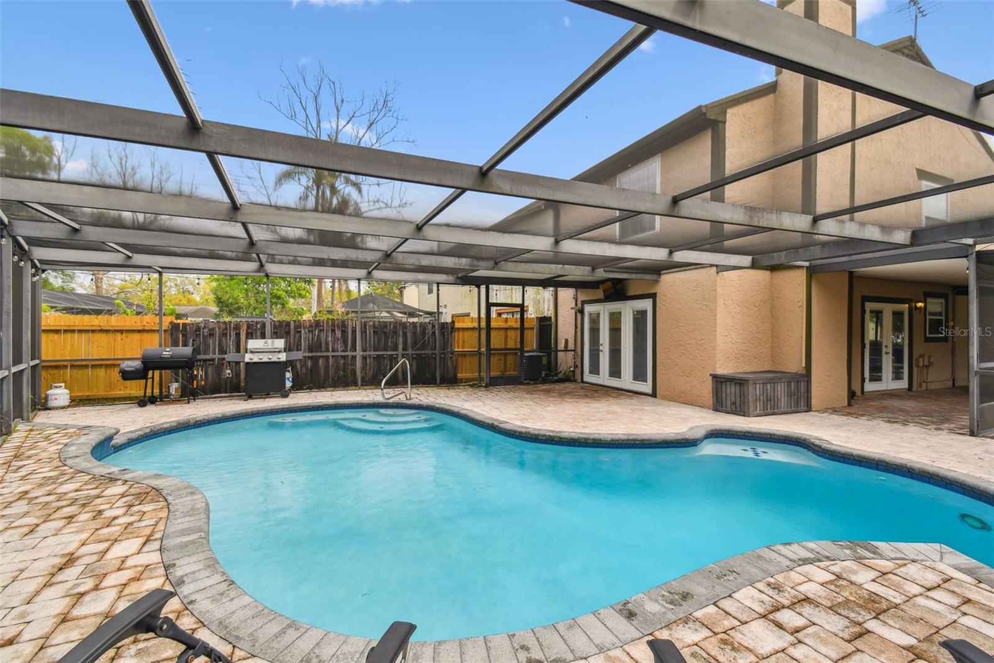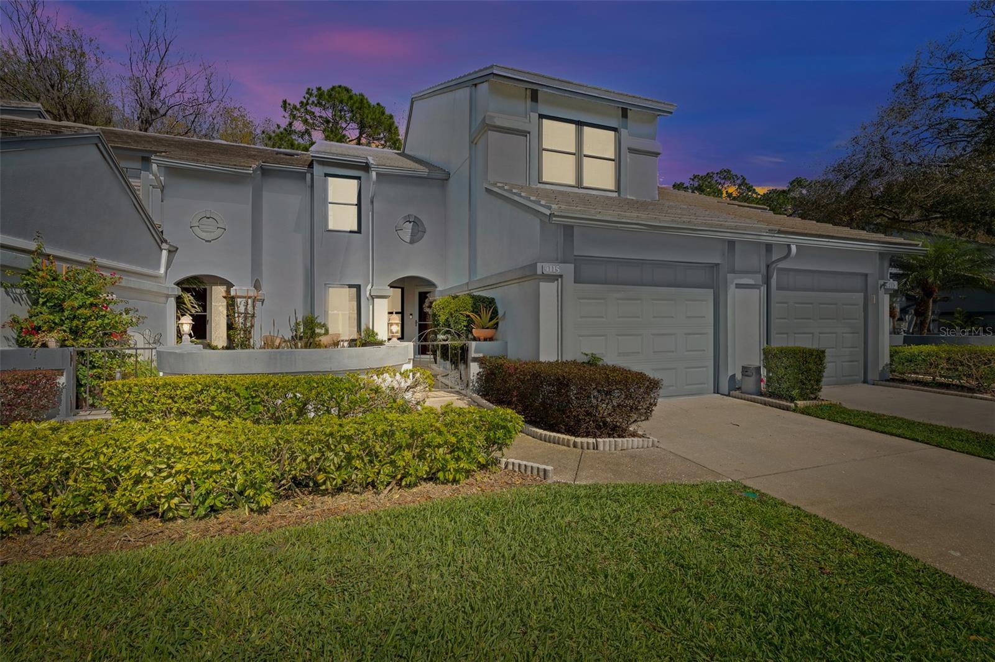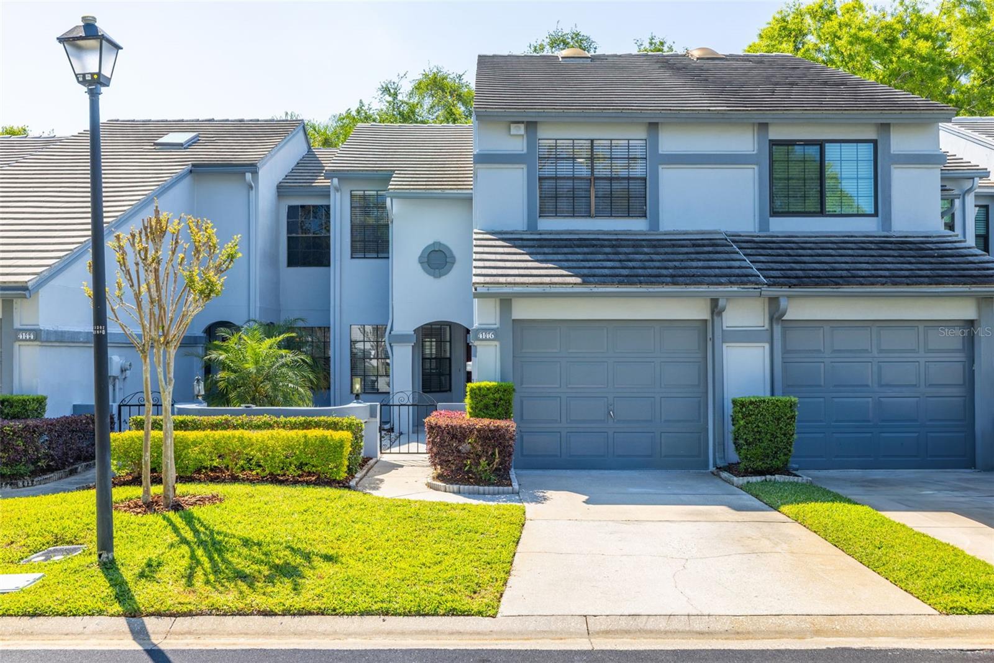4237 Brentwood Park Circle, TAMPA, FL 33624
Property Photos
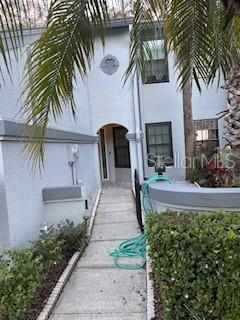
Would you like to sell your home before you purchase this one?
Priced at Only: $384,999
For more Information Call:
Address: 4237 Brentwood Park Circle, TAMPA, FL 33624
Property Location and Similar Properties






- MLS#: TB8356300 ( Residential )
- Street Address: 4237 Brentwood Park Circle
- Viewed: 138
- Price: $384,999
- Price sqft: $220
- Waterfront: No
- Year Built: 1991
- Bldg sqft: 1753
- Bedrooms: 2
- Total Baths: 3
- Full Baths: 2
- 1/2 Baths: 1
- Garage / Parking Spaces: 1
- Days On Market: 50
- Additional Information
- Geolocation: 28.1 / -82.5164
- County: HILLSBOROUGH
- City: TAMPA
- Zipcode: 33624
- Subdivision: Brentwood Park
- Elementary School: Claywell
- High School: Gaither
- Provided by: PEOPLE'S CHOICE REALTY SVC LLC
- Contact: Sandra Britton
- 813-933-0677

- DMCA Notice
Description
Stunning 2 Bedroom Townhome in Brentwood Park, Northdale/Carrollwood Renovated and Move In Ready!
This beautifully updated 2 story townhome, located in the highly desirable Brentwood Park community, boasts 2 bedrooms and 2.5 bathrooms across 1,273 square feet of living space. Perfectly positioned in Northdale/Carrollwood, this home is just minutes from Buccaneers Stadium, the YMCA, and multiple shopping centers. Tampa International Airport is also a short drive away, offering ultimate convenience.
Key Features:
Newly renovated bathrooms (2023)
No popcorn ceilings
Quartz countertops for a sleek, modern finish
Modern kitchen with new dishwasher, stove, and over the stove microwave
Hurricane windows installed (2024) for peace of mind
Brand new back roof (2023)
New water heater for efficient living
New washer and dryer
Enclosed screened lanai for outdoor enjoyment
One car garage for added convenience
Low HOA fees and NO CDD fees
With these thoughtful updates, this home is not only move in ready but also designed for comfort and durability. Dont miss the opportunity to own a home in a prime location within a great community!
Description
Stunning 2 Bedroom Townhome in Brentwood Park, Northdale/Carrollwood Renovated and Move In Ready!
This beautifully updated 2 story townhome, located in the highly desirable Brentwood Park community, boasts 2 bedrooms and 2.5 bathrooms across 1,273 square feet of living space. Perfectly positioned in Northdale/Carrollwood, this home is just minutes from Buccaneers Stadium, the YMCA, and multiple shopping centers. Tampa International Airport is also a short drive away, offering ultimate convenience.
Key Features:
Newly renovated bathrooms (2023)
No popcorn ceilings
Quartz countertops for a sleek, modern finish
Modern kitchen with new dishwasher, stove, and over the stove microwave
Hurricane windows installed (2024) for peace of mind
Brand new back roof (2023)
New water heater for efficient living
New washer and dryer
Enclosed screened lanai for outdoor enjoyment
One car garage for added convenience
Low HOA fees and NO CDD fees
With these thoughtful updates, this home is not only move in ready but also designed for comfort and durability. Dont miss the opportunity to own a home in a prime location within a great community!
Payment Calculator
- Principal & Interest -
- Property Tax $
- Home Insurance $
- HOA Fees $
- Monthly -
Features
Building and Construction
- Covered Spaces: 0.00
- Exterior Features: Courtyard, Lighting, Rain Gutters
- Flooring: Bamboo, Ceramic Tile, Luxury Vinyl
- Living Area: 1273.00
- Roof: Concrete, Slate
Property Information
- Property Condition: Completed
School Information
- High School: Gaither-HB
- School Elementary: Claywell-HB
Garage and Parking
- Garage Spaces: 1.00
- Open Parking Spaces: 0.00
Eco-Communities
- Pool Features: Gunite
- Water Source: None
Utilities
- Carport Spaces: 0.00
- Cooling: Central Air
- Heating: Central, Electric
- Pets Allowed: Breed Restrictions, Cats OK, Dogs OK
- Sewer: Public Sewer
- Utilities: Cable Available, Public, Sprinkler Recycled, Street Lights, Underground Utilities
Finance and Tax Information
- Home Owners Association Fee Includes: Pool, Escrow Reserves Fund
- Home Owners Association Fee: 225.61
- Insurance Expense: 0.00
- Net Operating Income: 0.00
- Other Expense: 0.00
- Tax Year: 2024
Other Features
- Appliances: Dishwasher, Disposal, Dryer, Electric Water Heater, Microwave, Range, Refrigerator, Washer, Water Filtration System, Whole House R.O. System
- Association Name: JENNIFER LAMKIN
- Association Phone: 813-209-3900
- Country: US
- Furnished: Unfurnished
- Interior Features: Cathedral Ceiling(s), Ceiling Fans(s), Eat-in Kitchen, High Ceilings, Living Room/Dining Room Combo, Pest Guard System, PrimaryBedroom Upstairs, Skylight(s)
- Legal Description: 1BRENTWOOD PARK LOT 4 BLOCK23
- Levels: Two
- Area Major: 33624 - Tampa / Northdale
- Occupant Type: Owner
- Parcel Number: U-28-27-18-0P6-000023-00004.0
- Style: Contemporary
- Views: 138
- Zoning Code: PD
Similar Properties
Contact Info

- Frank Filippelli, Broker,CDPE,CRS,REALTOR ®
- Southern Realty Ent. Inc.
- Quality Service for Quality Clients
- Mobile: 407.448.1042
- frank4074481042@gmail.com



